Conway, SC 29526
- 3Beds
- 2Full Baths
- N/AHalf Baths
- 1,667SqFt
- 2016Year Built
- 0.29Acres
- MLS# 2018314
- Residential
- Detached
- Sold
- Approx Time on Market3 months,
- AreaConway Area--Northern Edge of Conway South of Rt 22
- CountyHorry
- Subdivision Grier Crossing
Overview
Tuck in the curve of a drive in lovely maintained Grier Crossing, find this inviting one level home. The ample front porch is perfect for evening rocking or chatting with neighbors. Enter through the oval pane door to the hall vestibule. Warm laminate flooring throughout including bedrooms. A bright formal dinning room with four paned windows and trey ceiling is to the right with plenty of room to host. Wide entry to the kitchen from the dining room. The Kitchen starts the open concept through to the vaulted ceiling family room. Kitchen boasts rich wood cabinetry with crown moulding, stainless steel appliances, smooth top range but a gas line is available, and a breakfast bar for family room seating. Enter the family room from the hall or kitchen and enjoy the bright light from two large windows and patio door to the screened porch. Head down the hall with a double door storage closet and a separate linen closet. To the left is the first bedroom also with double windows and a large closet. Across the hall a full bath. Next to the bath is a laundry room with full size washer and dryer. Across the hall is the second bedroom also with a double door closet. At the end of this hall is the Main Bedroom with large windows, a private door to the screen porch, walk in closet and ensuite. Ensuite has a double sink vanity, separate shower and a ""walk in"" tub. The screened porch overlooks a patio with a sun pergola and large privacy fenced yard. On the screened porch enjoy your morning coffee, and on the patio afternoon grilling and evening breeze. When you can pull yourself away, historic Conway, Myrtle Beach, and all the dinning, shopping and entertainment they offer are a short drive away! WELCOME HOME!
Sale Info
Listing Date: 09-01-2020
Sold Date: 12-02-2020
Aprox Days on Market:
3 month(s), 0 day(s)
Listing Sold:
4 Year(s), 9 month(s), 16 day(s) ago
Asking Price: $199,900
Selling Price: $200,000
Price Difference:
Increase $100
Agriculture / Farm
Grazing Permits Blm: ,No,
Horse: No
Grazing Permits Forest Service: ,No,
Grazing Permits Private: ,No,
Irrigation Water Rights: ,No,
Farm Credit Service Incl: ,No,
Crops Included: ,No,
Association Fees / Info
Hoa Frequency: Monthly
Hoa Fees: 40
Hoa: 1
Hoa Includes: AssociationManagement, CommonAreas, LegalAccounting
Community Features: LongTermRentalAllowed
Bathroom Info
Total Baths: 2.00
Fullbaths: 2
Bedroom Info
Beds: 3
Building Info
New Construction: No
Levels: One
Year Built: 2016
Mobile Home Remains: ,No,
Zoning: RES
Style: Ranch
Construction Materials: VinylSiding
Builders Name: Creekside Custom Homes
Buyer Compensation
Exterior Features
Spa: No
Patio and Porch Features: RearPorch, FrontPorch, Patio, Porch, Screened
Foundation: Slab
Exterior Features: Fence, SprinklerIrrigation, Porch, Patio
Financial
Lease Renewal Option: ,No,
Garage / Parking
Parking Capacity: 6
Garage: Yes
Carport: No
Parking Type: Attached, Garage, TwoCarGarage, GarageDoorOpener
Open Parking: No
Attached Garage: Yes
Garage Spaces: 2
Green / Env Info
Interior Features
Floor Cover: Laminate
Door Features: StormDoors
Fireplace: No
Furnished: Unfurnished
Interior Features: Attic, PermanentAtticStairs, BreakfastBar, BedroomonMainLevel, EntranceFoyer, StainlessSteelAppliances, SolidSurfaceCounters
Appliances: Dishwasher, Disposal, Microwave, Range, Refrigerator, Dryer, Washer
Lot Info
Lease Considered: ,No,
Lease Assignable: ,No,
Acres: 0.29
Land Lease: No
Misc
Pool Private: No
Offer Compensation
Other School Info
Property Info
County: Horry
View: No
Senior Community: No
Stipulation of Sale: None
Property Sub Type Additional: Detached
Property Attached: No
Security Features: SecuritySystem, SmokeDetectors
Disclosures: CovenantsRestrictionsDisclosure
Rent Control: No
Construction: Resale
Room Info
Basement: ,No,
Sold Info
Sold Date: 2020-12-02T00:00:00
Sqft Info
Building Sqft: 1667
Living Area Source: Other
Sqft: 1667
Tax Info
Tax Legal Description: Grier Crossing LOT 53
Unit Info
Utilities / Hvac
Heating: Central, Electric
Cooling: CentralAir
Electric On Property: No
Cooling: Yes
Utilities Available: CableAvailable, ElectricityAvailable, PhoneAvailable, SewerAvailable, UndergroundUtilities, WaterAvailable
Heating: Yes
Water Source: Public
Waterfront / Water
Waterfront: No
Schools
Elem: Homewood Elementary School
Middle: Whittemore Park Middle School
High: Conway High School
Directions
From Main St Conway head northwest on US-701 N/Main St toward 16th Ave Continue to follow US-701 N 2.2 mi Turn right onto State Hwy 65 3.2 mi Turn left onto Long Ave Ext 0.1 mi Turn left onto Grier Crossing Rd 0.2 mi Turn left onto Maple Oak Dr Destination will be on the leftCourtesy of Exp Realty Llc - Cell: 910-443-1433


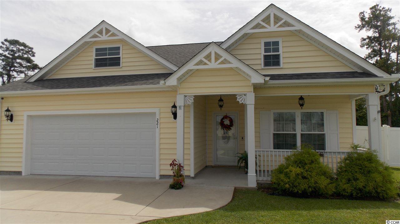
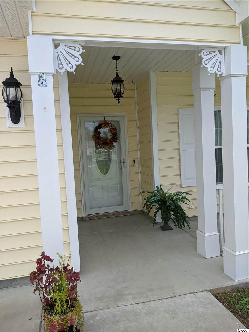
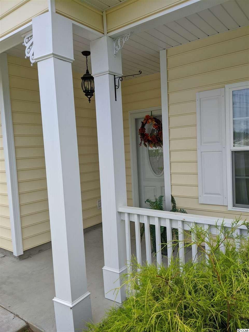
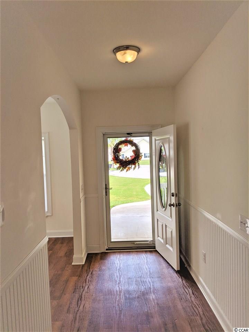
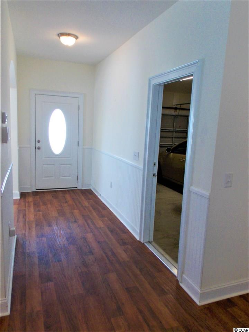
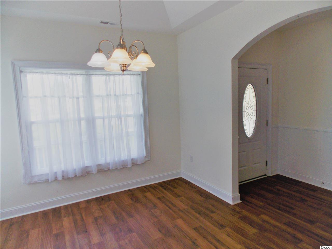
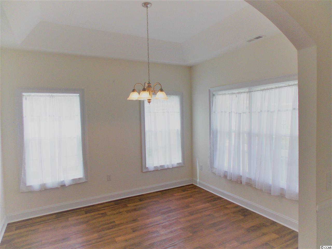
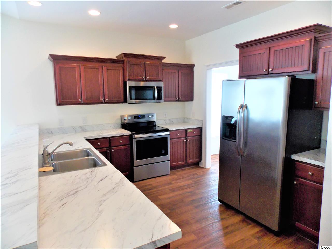
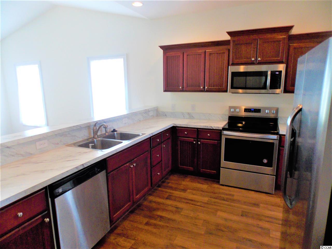
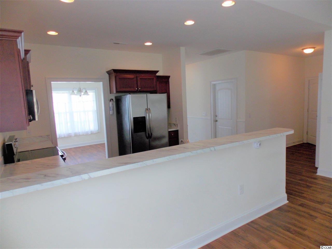
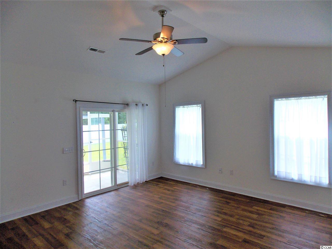
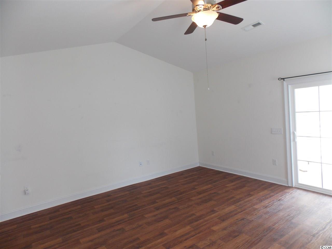
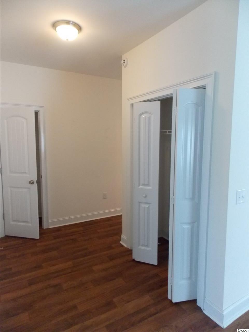
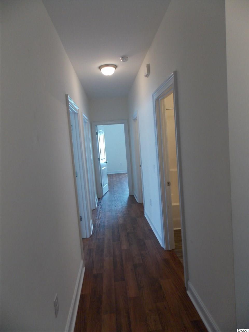
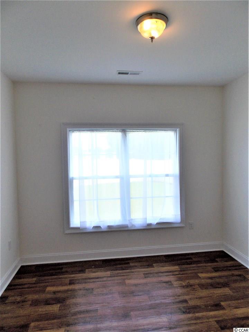
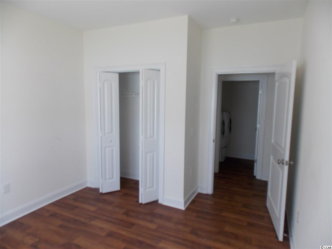
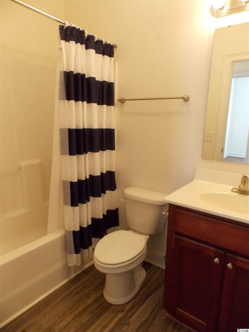
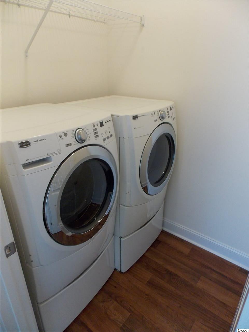
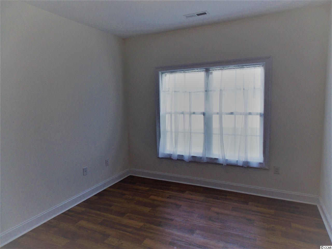
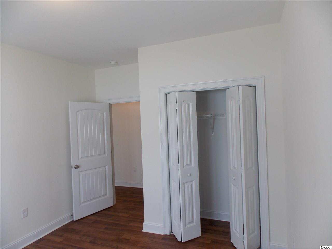
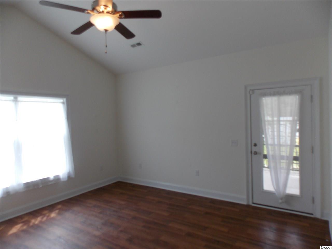
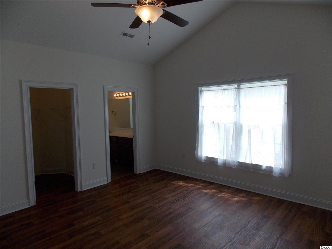
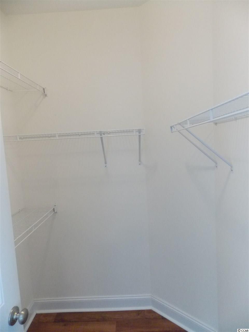
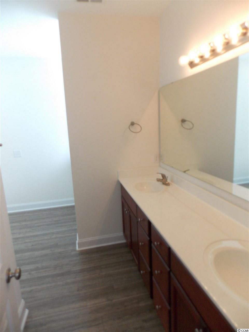
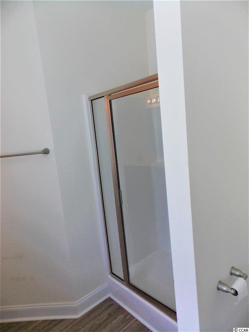
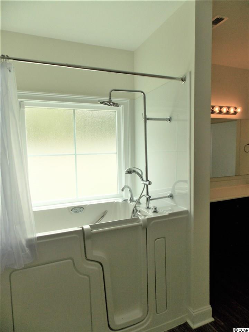
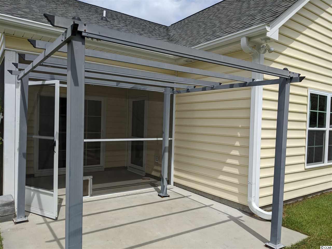
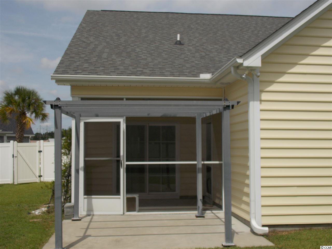
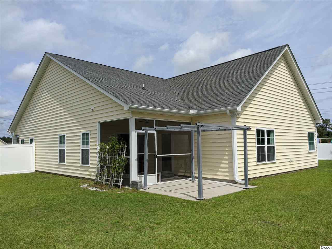
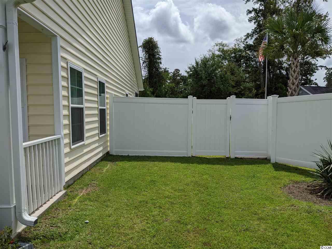
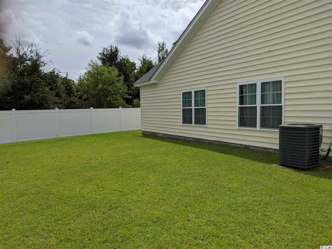
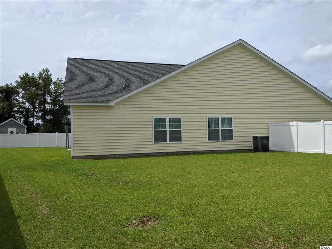
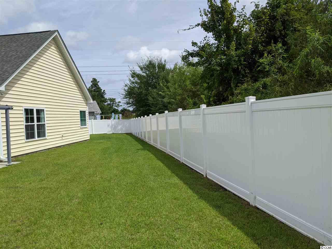
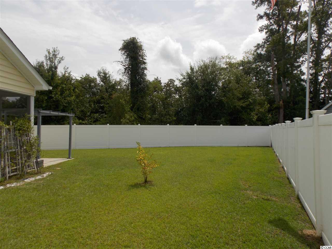
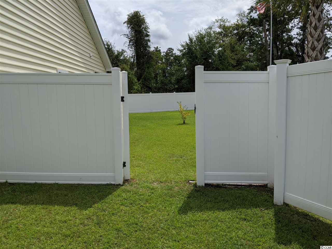
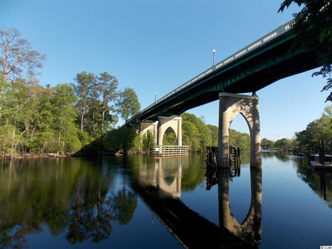
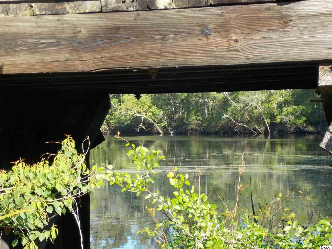
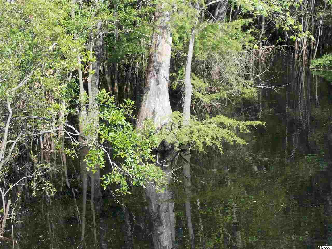
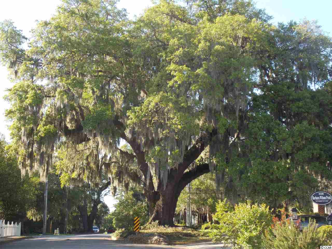
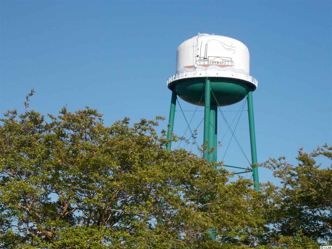
 MLS# 911124
MLS# 911124 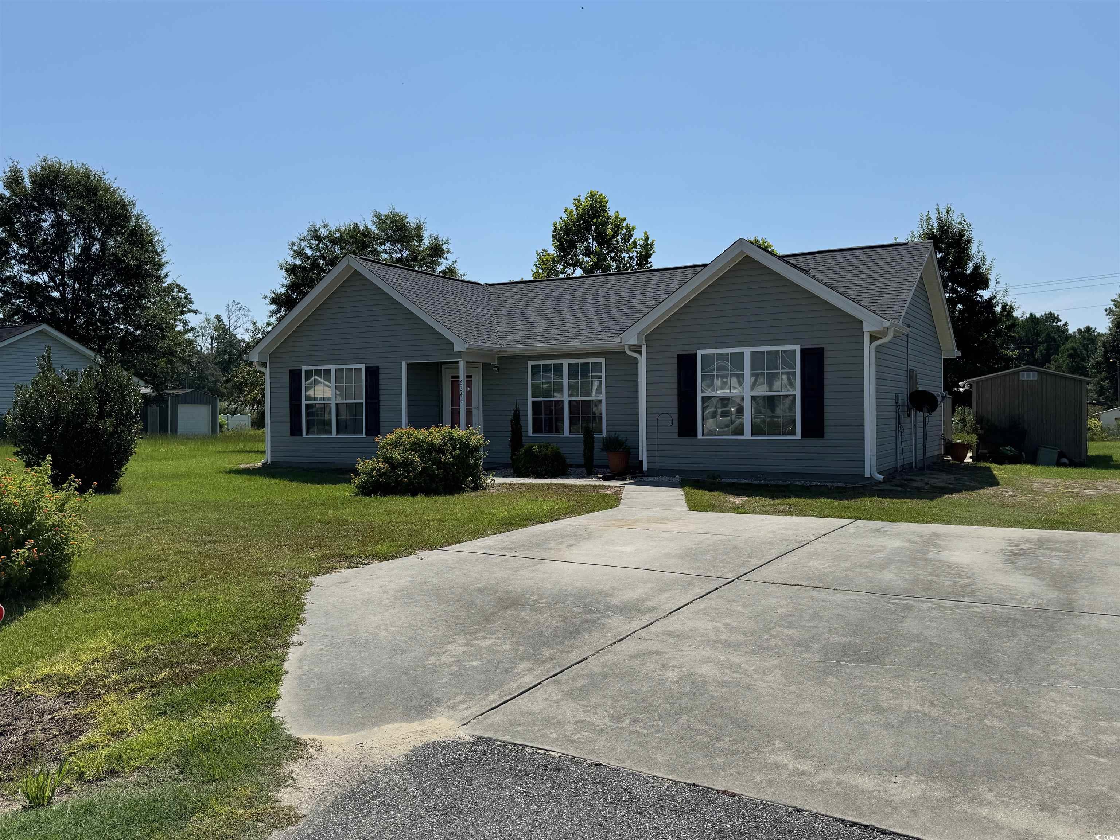
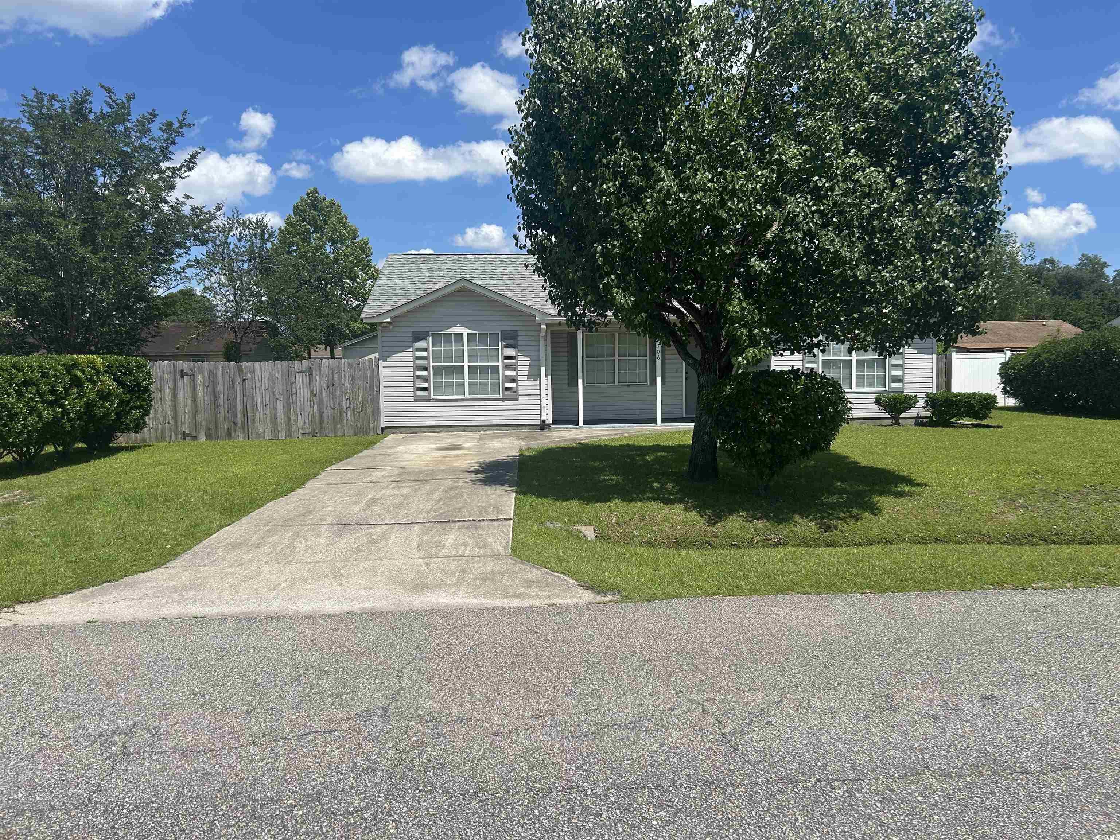
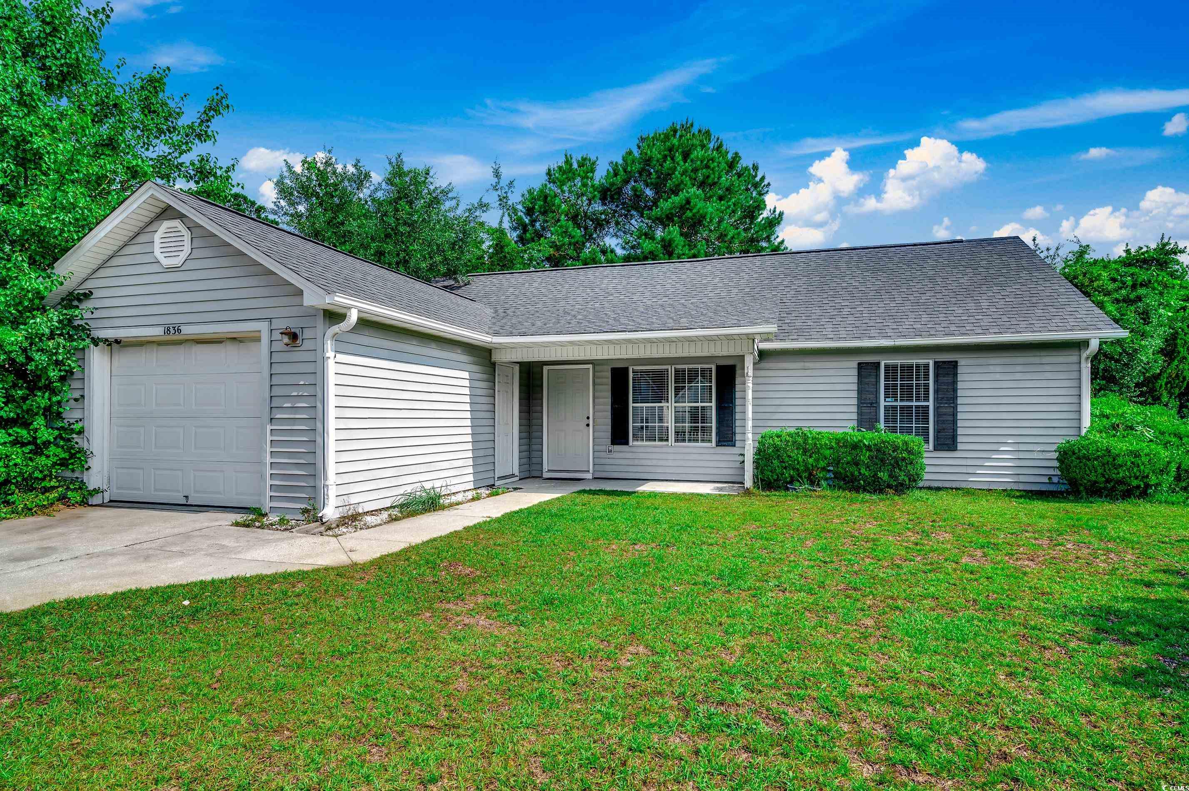
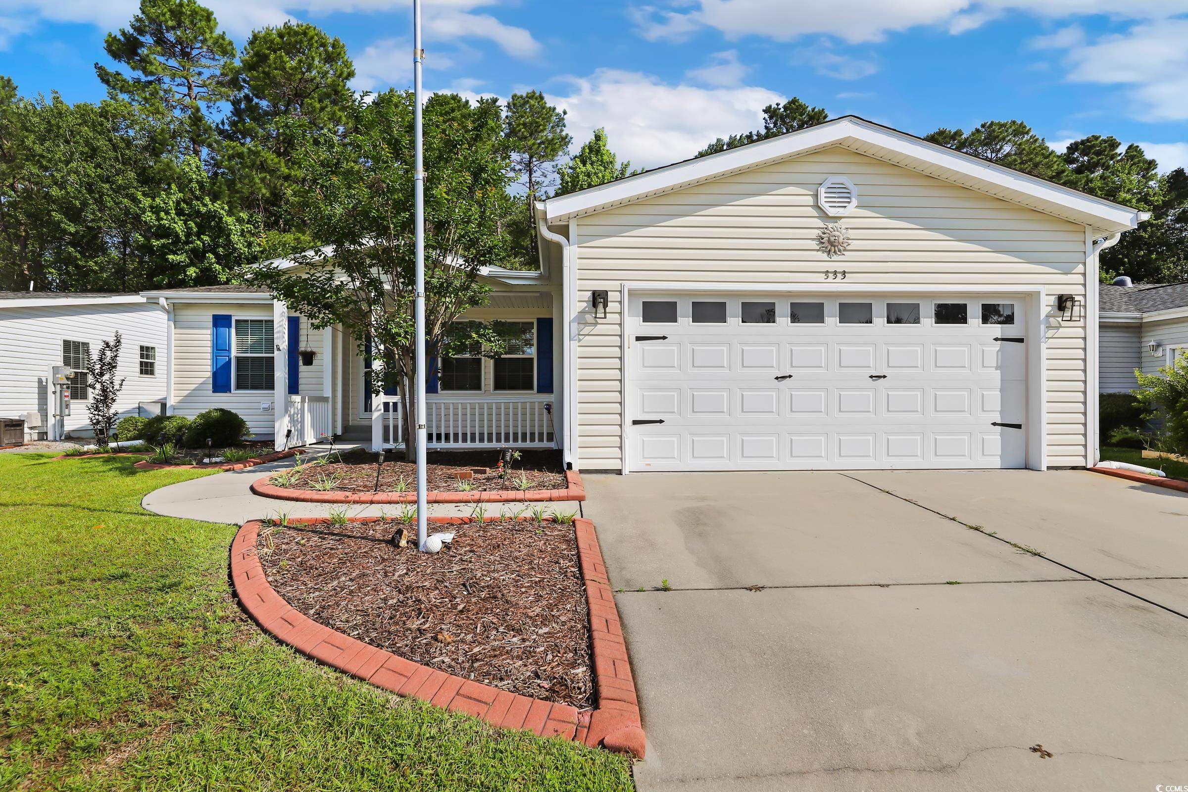
 Provided courtesy of © Copyright 2025 Coastal Carolinas Multiple Listing Service, Inc.®. Information Deemed Reliable but Not Guaranteed. © Copyright 2025 Coastal Carolinas Multiple Listing Service, Inc.® MLS. All rights reserved. Information is provided exclusively for consumers’ personal, non-commercial use, that it may not be used for any purpose other than to identify prospective properties consumers may be interested in purchasing.
Images related to data from the MLS is the sole property of the MLS and not the responsibility of the owner of this website. MLS IDX data last updated on 09-18-2025 11:17 AM EST.
Any images related to data from the MLS is the sole property of the MLS and not the responsibility of the owner of this website.
Provided courtesy of © Copyright 2025 Coastal Carolinas Multiple Listing Service, Inc.®. Information Deemed Reliable but Not Guaranteed. © Copyright 2025 Coastal Carolinas Multiple Listing Service, Inc.® MLS. All rights reserved. Information is provided exclusively for consumers’ personal, non-commercial use, that it may not be used for any purpose other than to identify prospective properties consumers may be interested in purchasing.
Images related to data from the MLS is the sole property of the MLS and not the responsibility of the owner of this website. MLS IDX data last updated on 09-18-2025 11:17 AM EST.
Any images related to data from the MLS is the sole property of the MLS and not the responsibility of the owner of this website.