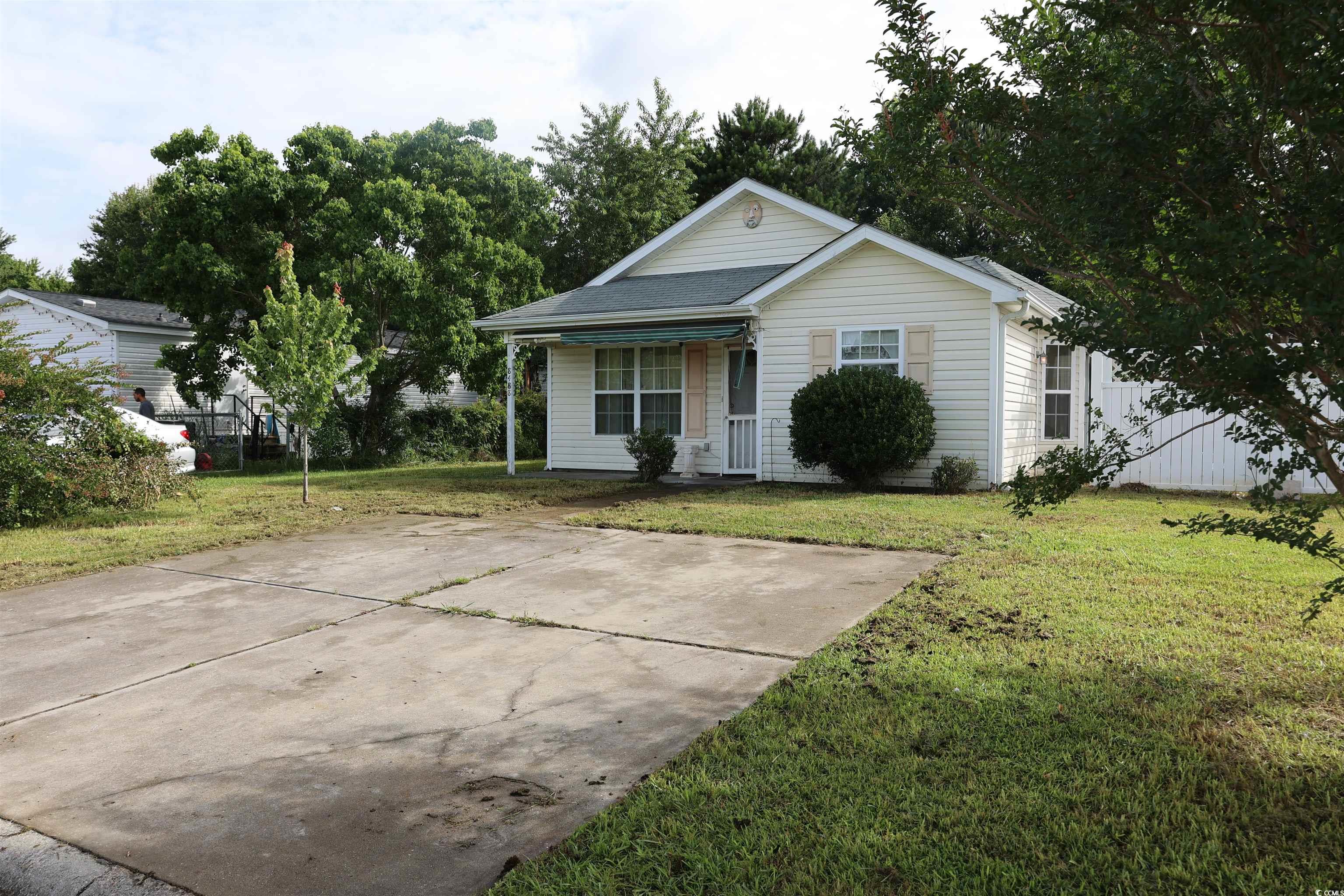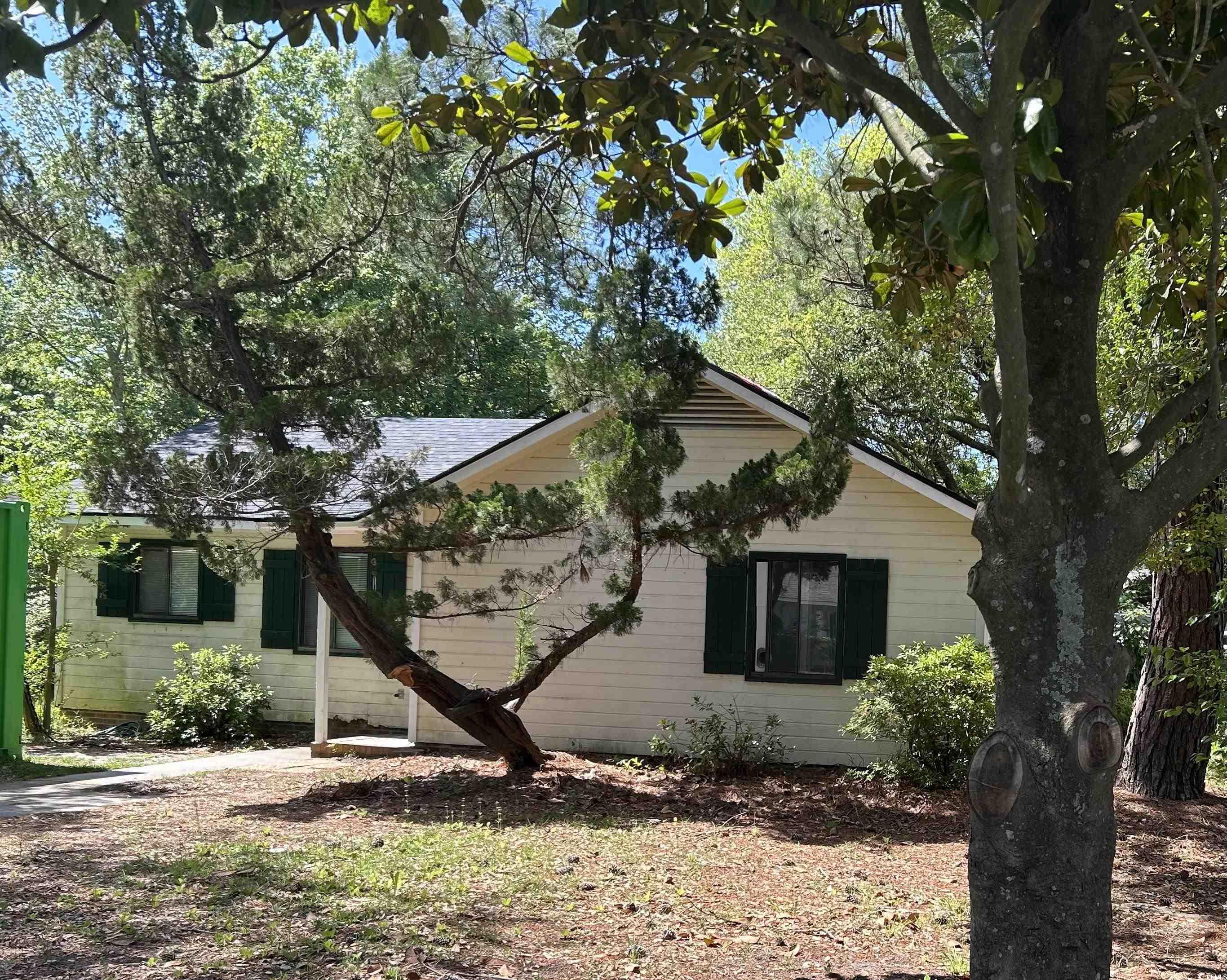Myrtle Beach, SC 29579
- 3Beds
- 2Full Baths
- N/AHalf Baths
- 1,372SqFt
- 2006Year Built
- 0.00Acres
- MLS# 1301284
- Residential
- Detached
- Sold
- Approx Time on Market5 months, 19 days
- AreaMyrtle Beach Area--South of 501 Between West Ferry & Burcale
- CountyHorry
- Subdivision Highland Ridge
Overview
FANTASTIC 3BR/2BA HOME W/LG 2 CAR GARAGE IN THE DESIRABLE HIGHLAND RIDGE SUBDIVISION. HOME HAS BEEN UPGRADED TO ADD 100 EXTRA SQ FT OF LIVING AREA. SCREEN PORCH WAS FINISHED TO EXPAND THE TILED DINING AREA, GIVING THE HOME AN EVEN LARGER FEEL. OPEN FLOOR PLAN PROVIDES PLENTY OF ROOM FOR RELAXING IN THE LIVING AREA, HOSTING FRIENDS AND FAMILY IN THE DINING AREA, AND ENJOYING THE LG FENCED BACK YARD. MASTER BR COMES W/ TRAY CEILINGS, WIC, AND SEPARATE GARDEN TUB/SHOWER IN THE MASTER BATH. YOU WILL FIND A VERY NICE BUILT-IN BOOKCASE IN THE 2ND BR W/ BUILT-IN DESK WHICH CONVEYS W/ THE HOME, OR CAN BE REMOVED. THIS HOME PROVIDES A LG LOT, FENCED IN BACK YARD BACKING UP TO WOODS, & IS IN INCREDIBLE CONDITION! AT THIS PRICE IT WILL NOT BE ON THE MARKET LONG. HIGHLAND RIDGE IS LOCATED JUST ON THE WEST SIDE OF THE WATERWAY NEAR ARROWHEAD GOLF COURSE. THE NEIGHBORHOOD IS CENTRALLY LOCATED AND FEATURES LOW HOA'S, A POOL, AND MORE!
Sale Info
Listing Date: 01-22-2013
Sold Date: 07-12-2013
Aprox Days on Market:
5 month(s), 19 day(s)
Listing Sold:
12 Year(s), 2 month(s), 7 day(s) ago
Asking Price: $144,900
Selling Price: $136,000
Price Difference:
Reduced By $8,900
Agriculture / Farm
Grazing Permits Blm: ,No,
Horse: No
Grazing Permits Forest Service: ,No,
Grazing Permits Private: ,No,
Irrigation Water Rights: ,No,
Farm Credit Service Incl: ,No,
Crops Included: ,No,
Association Fees / Info
Hoa Frequency: Quarterly
Hoa Fees: 37
Hoa: 1
Community Features: Pool, LongTermRentalAllowed, ShortTermRentalAllowed
Assoc Amenities: OwnerAllowedMotorcycle, Pool, TenantAllowedMotorcycle
Bathroom Info
Total Baths: 2.00
Fullbaths: 2
Bedroom Info
Beds: 3
Building Info
New Construction: No
Levels: One
Year Built: 2006
Mobile Home Remains: ,No,
Zoning: RES
Style: Traditional
Buyer Compensation
Exterior Features
Spa: No
Patio and Porch Features: Patio
Pool Features: Association, Community
Foundation: Slab
Exterior Features: Fence, HandicapAccessible, Patio
Financial
Lease Renewal Option: ,No,
Garage / Parking
Parking Capacity: 4
Garage: Yes
Carport: No
Parking Type: Attached, Garage, TwoCarGarage, GarageDoorOpener
Open Parking: No
Attached Garage: Yes
Garage Spaces: 2
Green / Env Info
Interior Features
Floor Cover: Tile, Vinyl, Wood
Fireplace: No
Laundry Features: WasherHookup
Furnished: Unfurnished
Interior Features: HandicapAccess, BreakfastBar, BreakfastArea, KitchenIsland
Appliances: Dishwasher, Disposal, Microwave, Range, Refrigerator, RangeHood
Lot Info
Lease Considered: ,No,
Lease Assignable: ,No,
Acres: 0.00
Land Lease: No
Lot Description: IrregularLot, OutsideCityLimits
Misc
Pool Private: No
Offer Compensation
Other School Info
Property Info
County: Horry
View: No
Senior Community: No
Stipulation of Sale: None
Property Sub Type Additional: Detached
Property Attached: No
Security Features: SmokeDetectors
Disclosures: CovenantsRestrictionsDisclosure,SellerDisclosure
Rent Control: No
Construction: Resale
Room Info
Basement: ,No,
Sold Info
Sold Date: 2013-07-12T00:00:00
Sqft Info
Building Sqft: 1815
Sqft: 1372
Tax Info
Tax Legal Description: LT 29 PH II
Unit Info
Utilities / Hvac
Heating: Central
Cooling: CentralAir
Electric On Property: No
Cooling: Yes
Utilities Available: CableAvailable, ElectricityAvailable, PhoneAvailable, SewerAvailable, UndergroundUtilities, WaterAvailable
Heating: Yes
Water Source: Public
Waterfront / Water
Waterfront: No
Directions
HIGHLAND RIDGE IS LOCATED ON MCCORMICK RD BETWEEN FORESTBROOK & BURCALE RD NEAR ARROWHEAD GOLF COURSE. FROM BURCALE RD TURN INTO MCCORMICK AND FOLLOW RD AS IT TURNS TO THE LEFT. ENTER HIGHLAND RIDGE ON THE LEFT SIDE OF THE RD, AT STOP SIGN TAKE A LEFT & THEN THE FIRST RIGHT ONTO HARTWOOD. AT THE END OF HARTWOOD, YOU WILL SEE THE HOME ACROSS BONNIE BRIDGE CIRCLE ON THE RIGHT.Courtesy of Century 21 Barefoot Realty



 MLS# 909859
MLS# 909859 

 Provided courtesy of © Copyright 2025 Coastal Carolinas Multiple Listing Service, Inc.®. Information Deemed Reliable but Not Guaranteed. © Copyright 2025 Coastal Carolinas Multiple Listing Service, Inc.® MLS. All rights reserved. Information is provided exclusively for consumers’ personal, non-commercial use, that it may not be used for any purpose other than to identify prospective properties consumers may be interested in purchasing.
Images related to data from the MLS is the sole property of the MLS and not the responsibility of the owner of this website. MLS IDX data last updated on 09-19-2025 6:33 AM EST.
Any images related to data from the MLS is the sole property of the MLS and not the responsibility of the owner of this website.
Provided courtesy of © Copyright 2025 Coastal Carolinas Multiple Listing Service, Inc.®. Information Deemed Reliable but Not Guaranteed. © Copyright 2025 Coastal Carolinas Multiple Listing Service, Inc.® MLS. All rights reserved. Information is provided exclusively for consumers’ personal, non-commercial use, that it may not be used for any purpose other than to identify prospective properties consumers may be interested in purchasing.
Images related to data from the MLS is the sole property of the MLS and not the responsibility of the owner of this website. MLS IDX data last updated on 09-19-2025 6:33 AM EST.
Any images related to data from the MLS is the sole property of the MLS and not the responsibility of the owner of this website.