Pawleys Island, SC 29585
- 3Beds
- 2Full Baths
- N/AHalf Baths
- 1,620SqFt
- 1996Year Built
- 0.40Acres
- MLS# 1802445
- Residential
- Detached
- Sold
- Approx Time on Market1 month, 15 days
- AreaPawleys Island Area-Litchfield Mainland
- CountyGeorgetown
- Subdivision Tradition
Overview
This is a spacious home located on a cul-de-sac in the Golf Course Community of Traditions in Pawleys/Litchfield. Neighborhood amenities include a pool and tennis court along with access to Litchfield By The Sea. The current owners have been meticulous in the care and updating of this home. There is a huge list of updates and upgrades; starting with... new Whirlpool Stainless Steel Kitchen appliances; a newly remodeled kitchen that now is open to the den and a new section of cabinets and granite installed. New garbage disposal. New energy efficient windows and storm doors have been installed. The Master Bath now features a very large walk-in shower. Both bathrooms have new comfort level toilets. All new door hardware has been installed featuring brushed nickel lever handle sets. A propane Rinnai energy-efficient tank-less water heater is included. Two 150 gallon propane tanks run this system along with the grill and a den heater. Additional ceiling insulation has been added for better cooling and heating efficiency. For those that enjoy outdoor living, this is THE home for you. The current owners have added a huge concrete patio and covered it completely with a massive pergola. There's even a ceiling fan to help keep things cool and roll down outdoor blinds for additional privacy. Beside this area is a 12 x 16 screened in porch for reading and relaxing. This home sits on a lot that is approximately .40 acres... the back yard has more than enough room for a swimming pool. (ARB approval required) This is one of the largest backyards in the neighborhood and has always been nicely landscaped and private. Now the owners have recently added 6 additional Palm trees to enhance the beauty and seclusion. The irrigation system keeps the grass, plants and trees looking fantastic. Are you sore from a hard day on the tennis court or golf course ? Come home and enjoy the outdoor hot tub and a cool beverage. Inclement weather may sometimes come to our area, but you won't need to worry about it. The sale of this home includes a 10,000 watt propane powered generator. For your convenience, the system has been wired so that in the event of a power lose you simply plug the generator into the home and power a major portion of the residence. With the earlier mentioned propane tanks it will run quietly for many days. The AC/Heat system and air handler on this property were just updated 2 years ago. All of these updates sound great; but there's even more. An expanded driveway; new lighting and ceiling fans throughout; a new roof on the screened porch; updated flooring; new pulldown metal attic stairs and even a new garage door opener. As you can tell, this home is well cared for and ""move in"" ready !!! In addition, many of the homes furnishings are available for sale. A great home, a fantastic outdoor living space, a quality neighborhood and golf course, AND it's close to the beach. What about the restaurants, shopping and golf in the area. Do you need anything else? The only bad thing about this residence is the close proximity to The Kudzu Bakery... that place can cause a problem for your waistline !!! A home like this won't last long, so make plans to see it soon.
Sale Info
Listing Date: 02-05-2018
Sold Date: 03-21-2018
Aprox Days on Market:
1 month(s), 15 day(s)
Listing Sold:
7 Year(s), 4 month(s), 16 day(s) ago
Asking Price: $369,900
Selling Price: $365,000
Price Difference:
Reduced By $4,900
Agriculture / Farm
Grazing Permits Blm: ,No,
Horse: No
Grazing Permits Forest Service: ,No,
Grazing Permits Private: ,No,
Irrigation Water Rights: ,No,
Farm Credit Service Incl: ,No,
Crops Included: ,No,
Association Fees / Info
Hoa Frequency: Monthly
Hoa Fees: 110
Hoa: 1
Hoa Includes: AssociationManagement, CommonAreas, Pools, RecreationFacilities
Community Features: GolfCartsOK, TennisCourts, Golf, LongTermRentalAllowed, Pool
Assoc Amenities: OwnerAllowedGolfCart, OwnerAllowedMotorcycle, TennisCourts
Bathroom Info
Total Baths: 2.00
Fullbaths: 2
Bedroom Info
Beds: 3
Building Info
New Construction: No
Levels: One
Year Built: 1996
Mobile Home Remains: ,No,
Zoning: RES
Construction Materials: BrickVeneer, VinylSiding, WoodFrame
Buyer Compensation
Exterior Features
Spa: Yes
Patio and Porch Features: FrontPorch, Patio, Porch, Screened
Spa Features: HotTub
Pool Features: Community, OutdoorPool
Foundation: Slab
Exterior Features: HotTubSpa, SprinklerIrrigation, Patio
Financial
Lease Renewal Option: ,No,
Garage / Parking
Parking Capacity: 5
Garage: Yes
Carport: No
Parking Type: Attached, Garage, TwoCarGarage, GarageDoorOpener
Open Parking: No
Attached Garage: Yes
Garage Spaces: 2
Green / Env Info
Green Energy Efficient: Doors, Windows
Interior Features
Floor Cover: Tile, Vinyl, Wood
Door Features: InsulatedDoors
Fireplace: No
Laundry Features: WasherHookup
Furnished: Unfurnished
Interior Features: SplitBedrooms, BreakfastBar, BedroomonMainLevel, BreakfastArea, StainlessSteelAppliances, SolidSurfaceCounters
Appliances: Dishwasher, Disposal, Microwave, Range, Refrigerator
Lot Info
Lease Considered: ,No,
Lease Assignable: ,No,
Acres: 0.40
Lot Size: 31Fx 195Lx 193Bx 149R
Land Lease: No
Lot Description: CulDeSac, NearGolfCourse, OutsideCityLimits
Misc
Pool Private: No
Offer Compensation
Other School Info
Property Info
County: Georgetown
View: No
Senior Community: No
Stipulation of Sale: None
Property Sub Type Additional: Detached
Property Attached: No
Security Features: SmokeDetectors
Disclosures: CovenantsRestrictionsDisclosure,SellerDisclosure
Rent Control: No
Construction: Resale
Room Info
Basement: ,No,
Sold Info
Sold Date: 2018-03-21T00:00:00
Sqft Info
Building Sqft: 2274
Sqft: 1620
Tax Info
Tax Legal Description: LT 112 PH3 TRADITION HUNT
Unit Info
Utilities / Hvac
Heating: Central, Electric, Propane
Cooling: CentralAir
Electric On Property: No
Cooling: Yes
Utilities Available: CableAvailable, ElectricityAvailable, PhoneAvailable, SewerAvailable, UndergroundUtilities, WaterAvailable
Heating: Yes
Water Source: Public
Waterfront / Water
Waterfront: No
Directions
From Hwy 17 turn west onto Willbrook Blvd. Take the entrance on the left into Traditions and then an immediate left. The home will be on the right after a short distance.Courtesy of The Litchfield Co-lachicotte


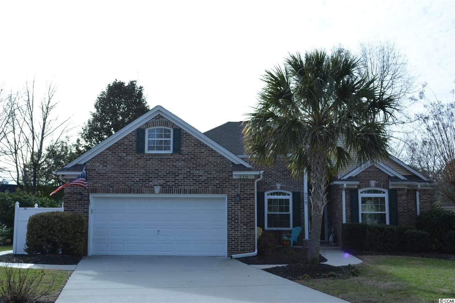
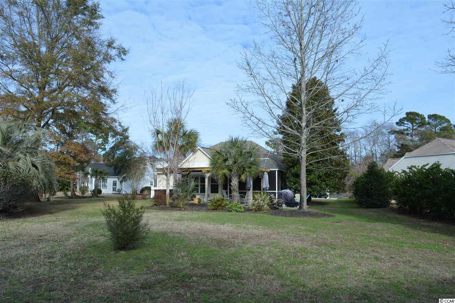
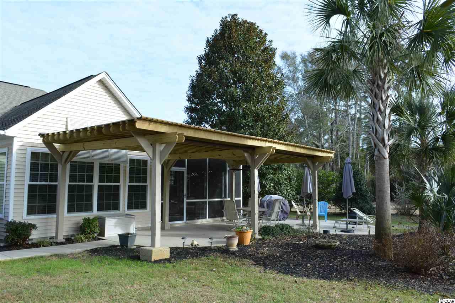
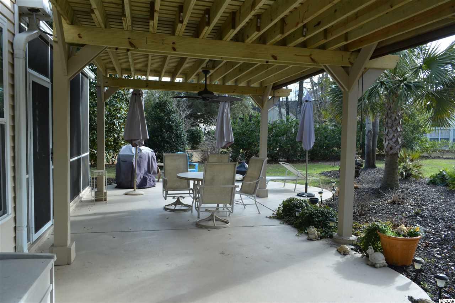
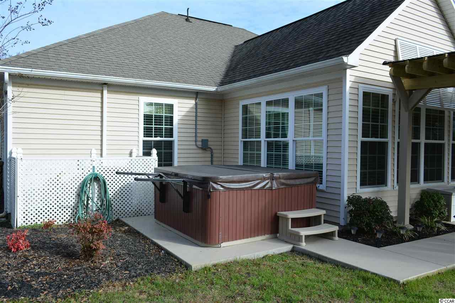
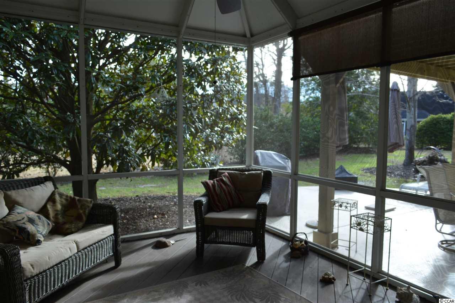
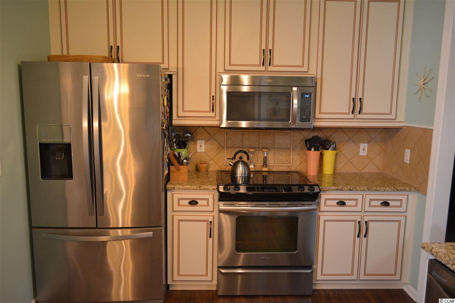
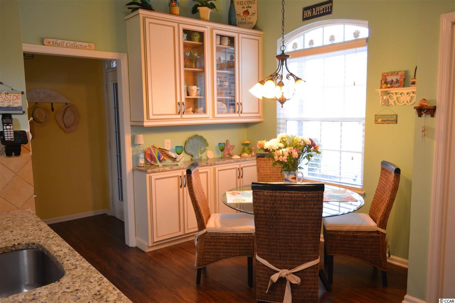
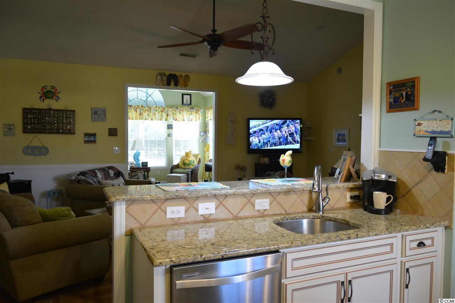
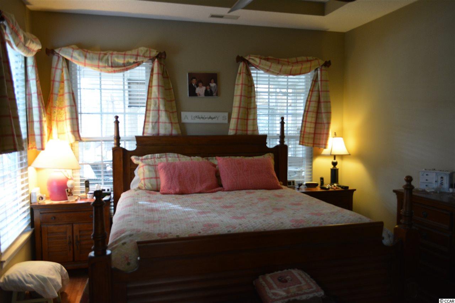
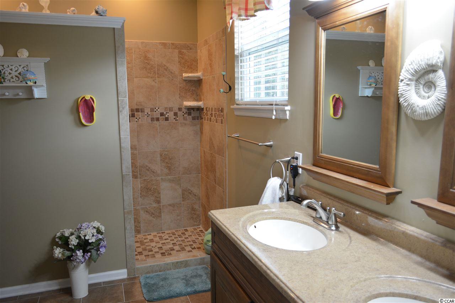
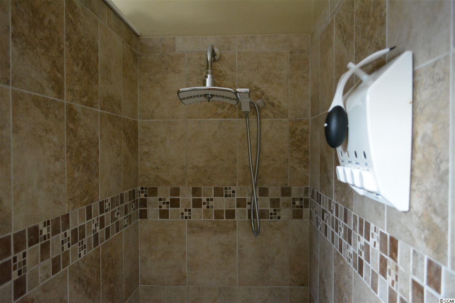
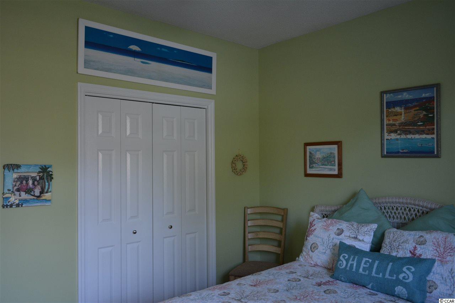
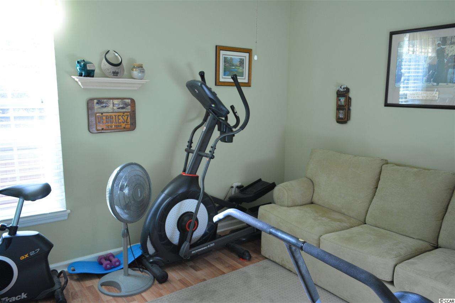
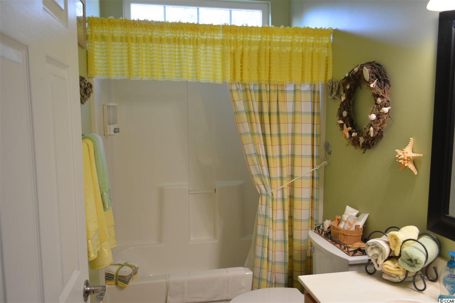
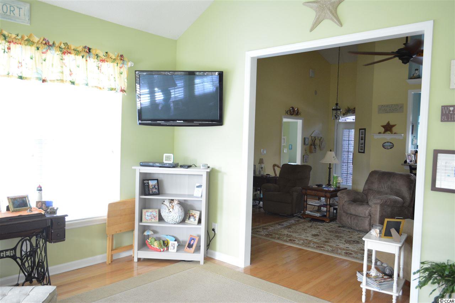
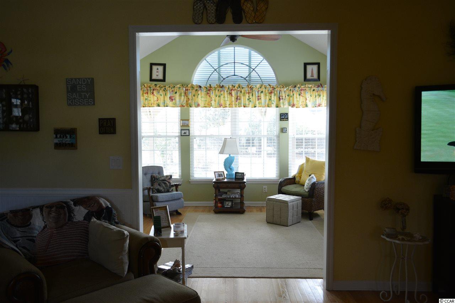
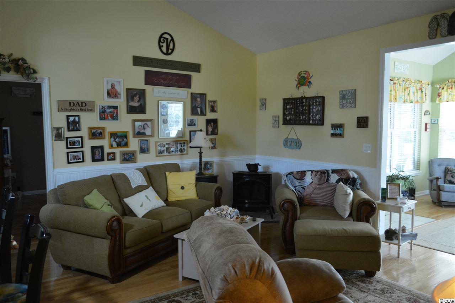
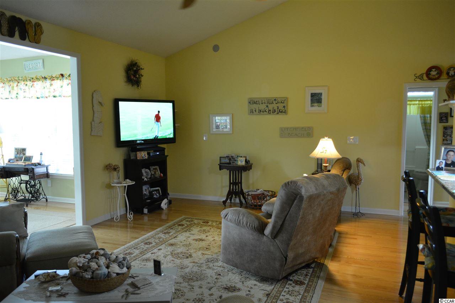
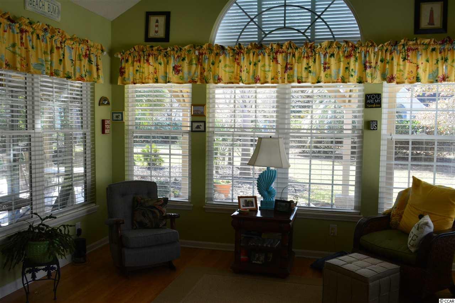
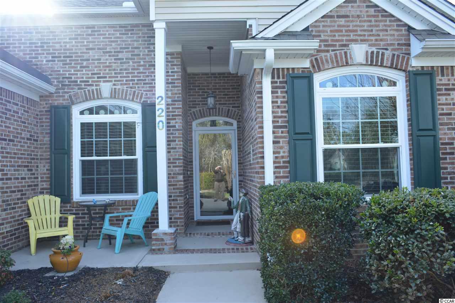
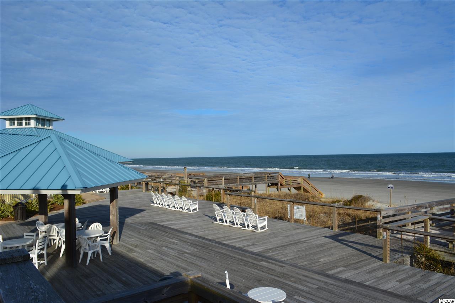
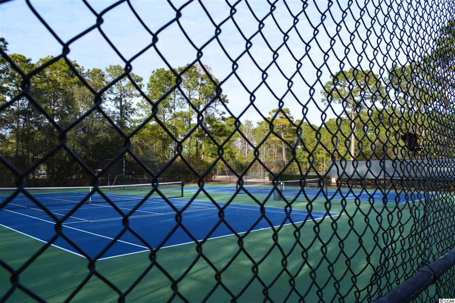
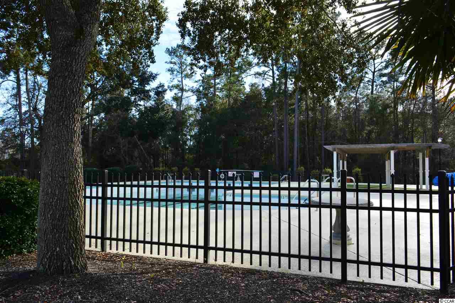
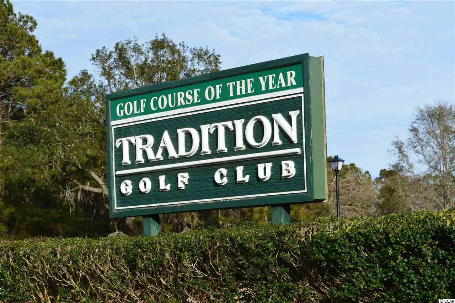
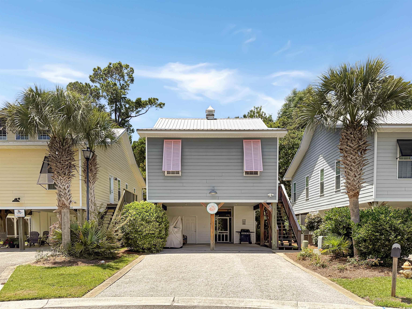
 MLS# 2515192
MLS# 2515192 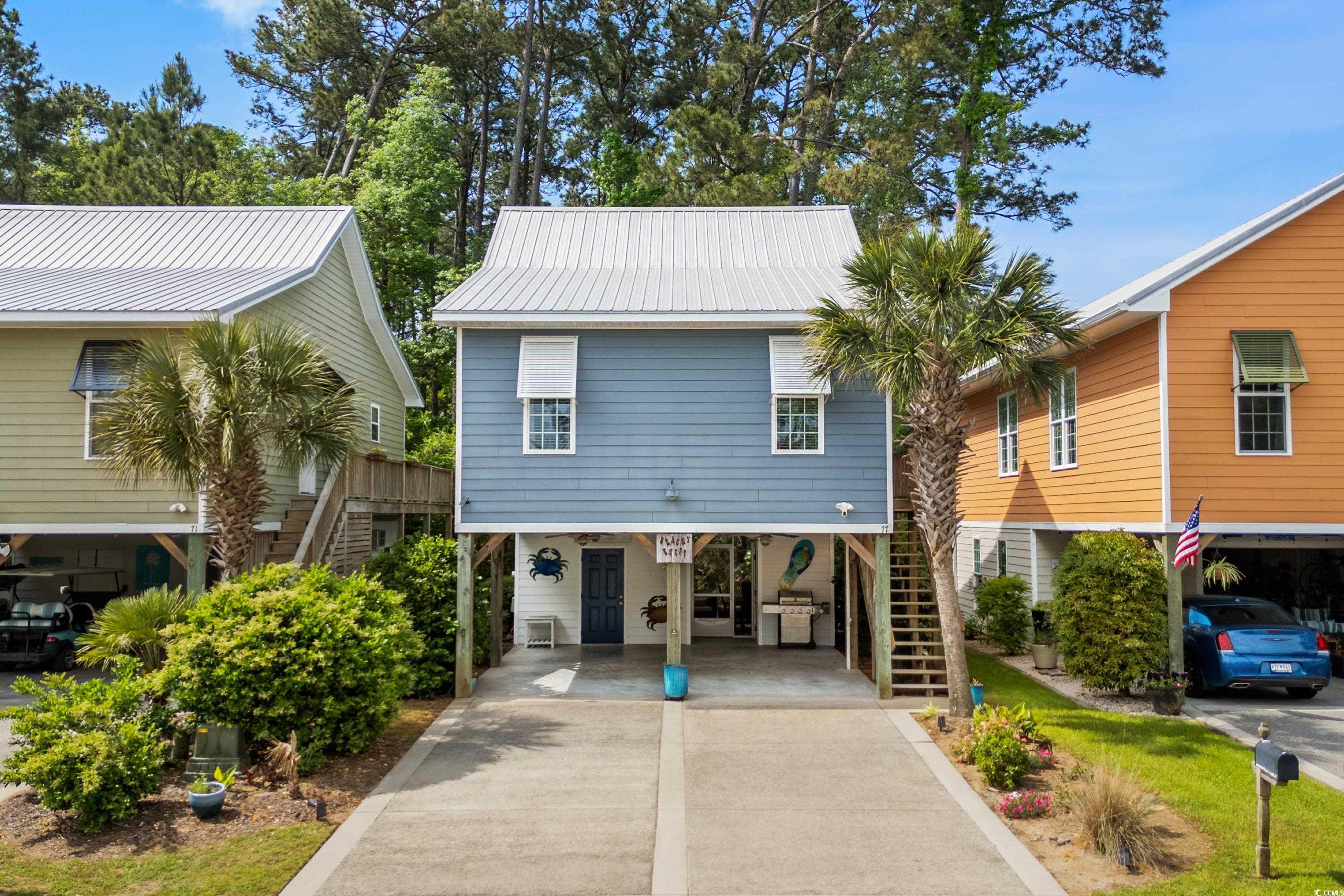
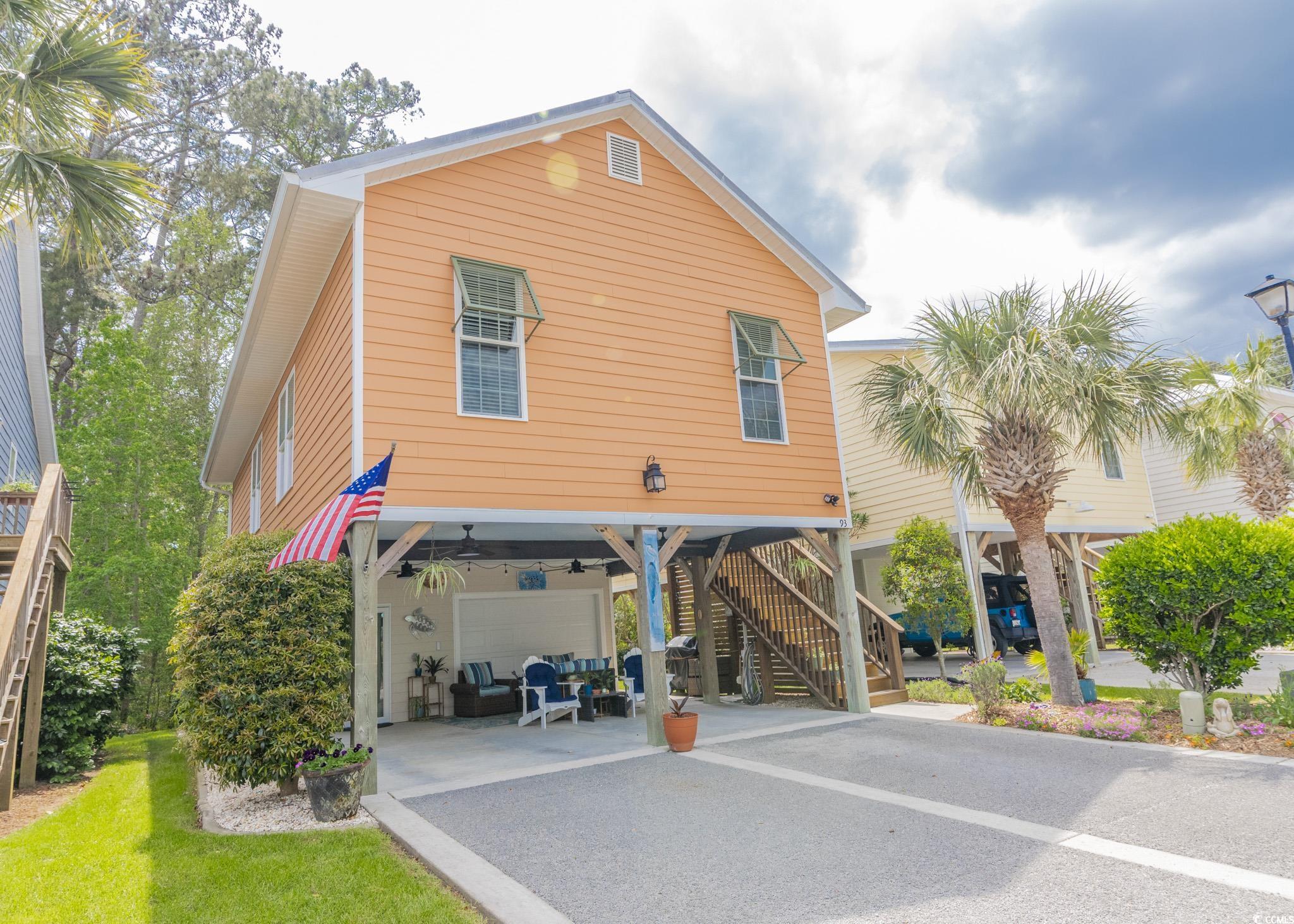

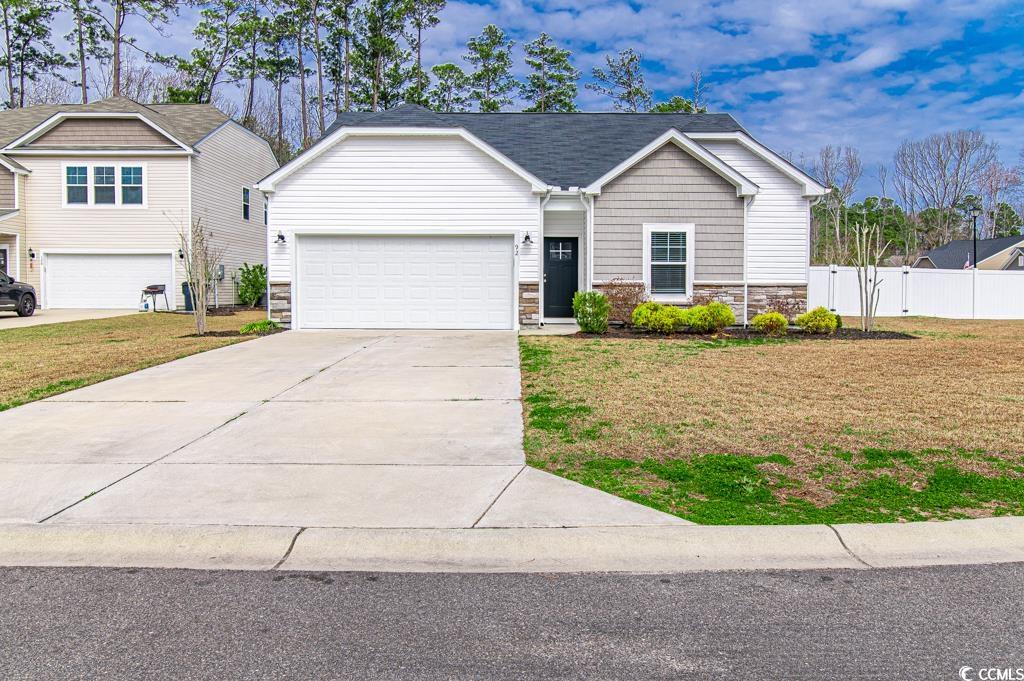
 Provided courtesy of © Copyright 2025 Coastal Carolinas Multiple Listing Service, Inc.®. Information Deemed Reliable but Not Guaranteed. © Copyright 2025 Coastal Carolinas Multiple Listing Service, Inc.® MLS. All rights reserved. Information is provided exclusively for consumers’ personal, non-commercial use, that it may not be used for any purpose other than to identify prospective properties consumers may be interested in purchasing.
Images related to data from the MLS is the sole property of the MLS and not the responsibility of the owner of this website. MLS IDX data last updated on 08-05-2025 11:45 PM EST.
Any images related to data from the MLS is the sole property of the MLS and not the responsibility of the owner of this website.
Provided courtesy of © Copyright 2025 Coastal Carolinas Multiple Listing Service, Inc.®. Information Deemed Reliable but Not Guaranteed. © Copyright 2025 Coastal Carolinas Multiple Listing Service, Inc.® MLS. All rights reserved. Information is provided exclusively for consumers’ personal, non-commercial use, that it may not be used for any purpose other than to identify prospective properties consumers may be interested in purchasing.
Images related to data from the MLS is the sole property of the MLS and not the responsibility of the owner of this website. MLS IDX data last updated on 08-05-2025 11:45 PM EST.
Any images related to data from the MLS is the sole property of the MLS and not the responsibility of the owner of this website.