Conway, SC 29526
- 3Beds
- 2Full Baths
- N/AHalf Baths
- 1,467SqFt
- 2004Year Built
- 0.33Acres
- MLS# 2500796
- Residential
- Detached
- Sold
- Approx Time on Market3 months, 6 days
- AreaConway Area--South of Conway Between 501 & Wacc. River
- CountyHorry
- Subdivision Castlewood
Overview
Welcome home to this charming well maintained 3 bedroom, 2 bath home in Castlewood! Inside you will find an open floor plan with beautiful laminate flooring and fresh neutral paint throughout! The kitchen has plenty of storage, breakfast bar and breakfast nook with loads of natural light! The master bedroom offers a large room with walk in closet and ensuite with a walk-in tiled shower and double sinks. Separate floor plan, with 2nd full bath for added privacy! There is an expansive Carolina room off of the living room overlooking a gorgeous pond! Walking out of the Carolina room you have an oversized new patio offering lots of space for outdoor dining, grilling, firepits and more! Large fenced in yard and direct views of the peaceful pond full of wildlife such as, swans and turtles that you watch go by! This home also offers a separate laundry room, two car garage and a brand new HVAC system (August 2024)! Don't let this one get away, schedule a tour today!
Sale Info
Listing Date: 01-10-2025
Sold Date: 04-17-2025
Aprox Days on Market:
3 month(s), 6 day(s)
Listing Sold:
3 month(s), 18 day(s) ago
Asking Price: $329,900
Selling Price: $310,000
Price Difference:
Reduced By $9,900
Agriculture / Farm
Grazing Permits Blm: ,No,
Horse: No
Grazing Permits Forest Service: ,No,
Grazing Permits Private: ,No,
Irrigation Water Rights: ,No,
Farm Credit Service Incl: ,No,
Crops Included: ,No,
Association Fees / Info
Hoa Frequency: Monthly
Hoa: No
Community Features: LongTermRentalAllowed
Assoc Amenities: OwnerAllowedMotorcycle, TenantAllowedMotorcycle
Bathroom Info
Total Baths: 2.00
Fullbaths: 2
Room Features
DiningRoom: LivingDiningRoom
Kitchen: BreakfastArea, CeilingFans, SolidSurfaceCounters
LivingRoom: CeilingFans, VaultedCeilings
Other: BedroomOnMainLevel
PrimaryBathroom: DualSinks, SeparateShower
PrimaryBedroom: CeilingFans, MainLevelMaster, WalkInClosets
Bedroom Info
Beds: 3
Building Info
New Construction: No
Levels: One
Year Built: 2004
Mobile Home Remains: ,No,
Zoning: RES
Style: Ranch
Construction Materials: Masonry, VinylSiding
Buyer Compensation
Exterior Features
Spa: No
Patio and Porch Features: FrontPorch, Patio
Foundation: Slab
Exterior Features: Fence, Patio
Financial
Lease Renewal Option: ,No,
Garage / Parking
Parking Capacity: 4
Garage: Yes
Carport: No
Parking Type: Attached, Garage, TwoCarGarage, GarageDoorOpener
Open Parking: No
Attached Garage: Yes
Garage Spaces: 2
Green / Env Info
Interior Features
Floor Cover: Laminate, Tile
Fireplace: No
Laundry Features: WasherHookup
Furnished: Unfurnished
Interior Features: SplitBedrooms, BedroomOnMainLevel, BreakfastArea, SolidSurfaceCounters
Appliances: Dishwasher, Disposal, Microwave, Range, Refrigerator
Lot Info
Lease Considered: ,No,
Lease Assignable: ,No,
Acres: 0.33
Lot Size: 27x217x104x221
Land Lease: No
Lot Description: IrregularLot, LakeFront, PondOnLot
Misc
Pool Private: No
Offer Compensation
Other School Info
Property Info
County: Horry
View: No
Senior Community: No
Stipulation of Sale: None
Habitable Residence: ,No,
Property Sub Type Additional: Detached
Property Attached: No
Security Features: SmokeDetectors
Rent Control: No
Construction: Resale
Room Info
Basement: ,No,
Sold Info
Sold Date: 2025-04-17T00:00:00
Sqft Info
Building Sqft: 2107
Living Area Source: PublicRecords
Sqft: 1467
Tax Info
Unit Info
Utilities / Hvac
Heating: Central, Electric
Cooling: CentralAir
Electric On Property: No
Cooling: Yes
Utilities Available: CableAvailable, ElectricityAvailable, Other, PhoneAvailable, SewerAvailable, WaterAvailable
Heating: Yes
Water Source: Public
Waterfront / Water
Waterfront: Yes
Waterfront Features: Pond
Directions
Hwy 501 to Singleton Ridge Rd. Follow straight through roundabout 1.3 miles and make right on Rhine Ct., left onto Gailard Dr follow .02 miles and make right on Hawksmoor Dr, house will be on your left.Courtesy of Century 21 The Harrelson Group




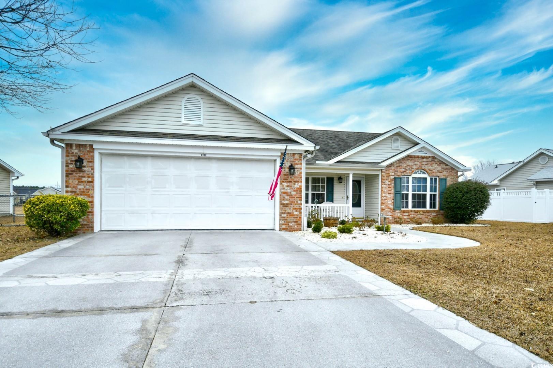
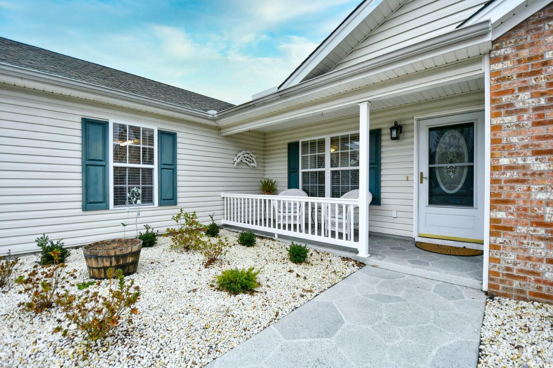
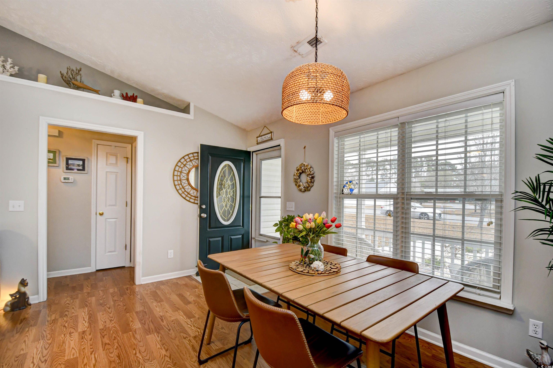


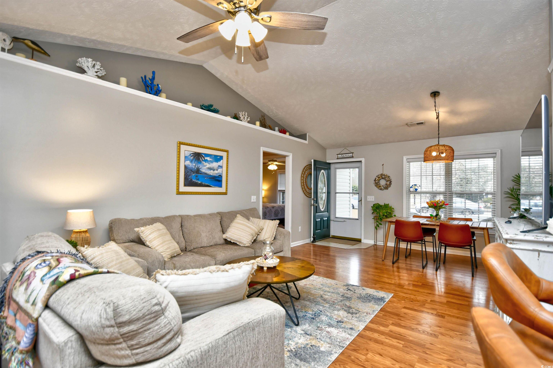
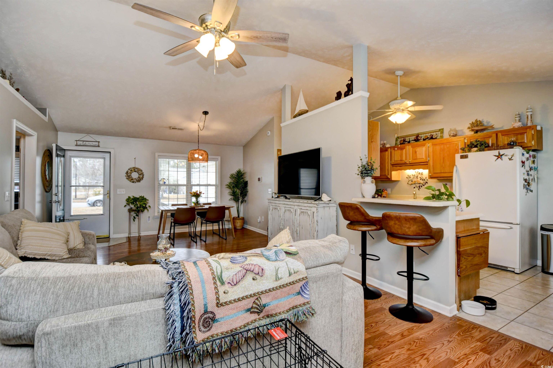


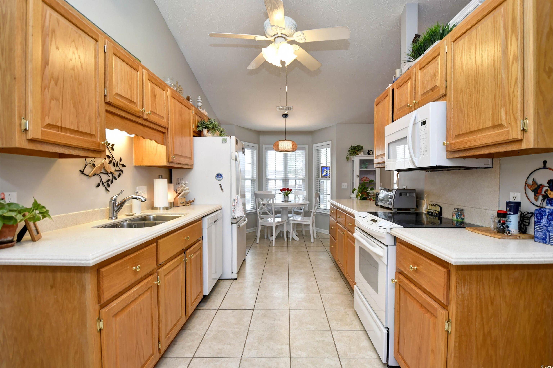

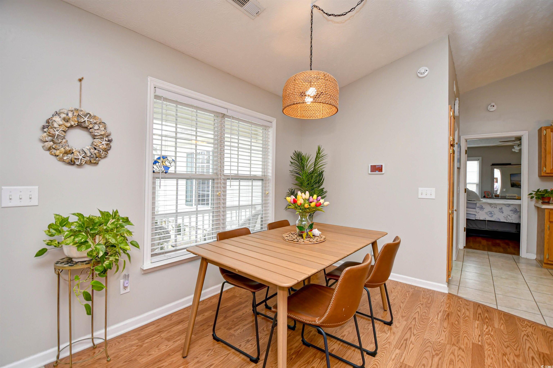




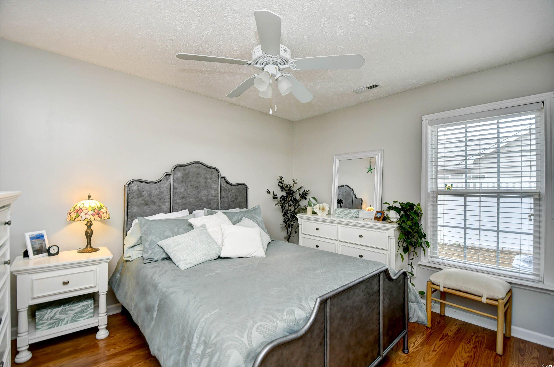



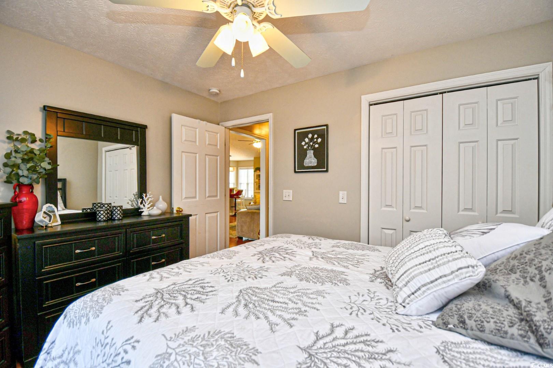
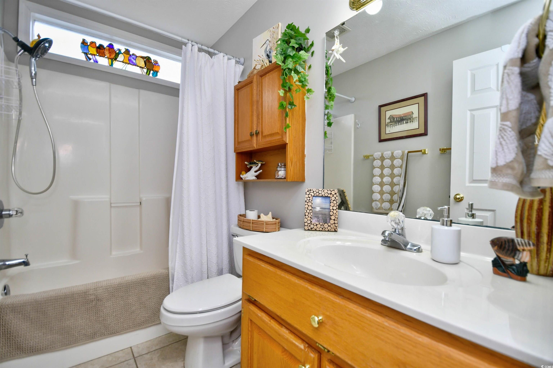

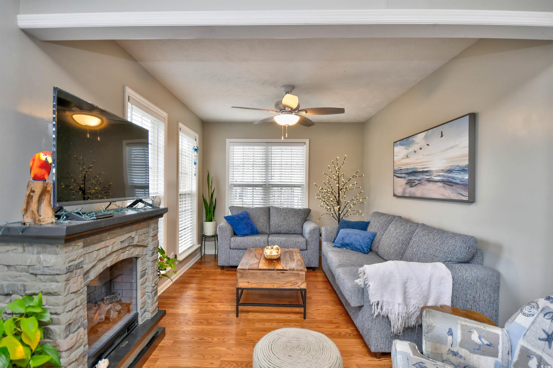
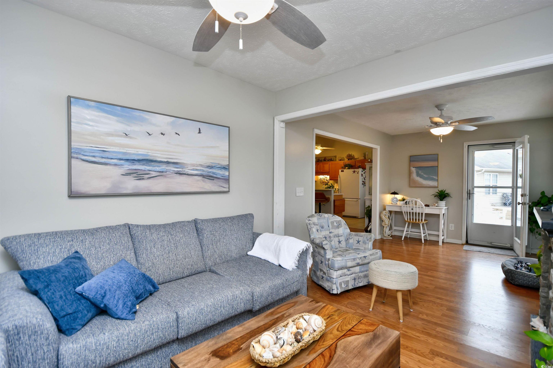



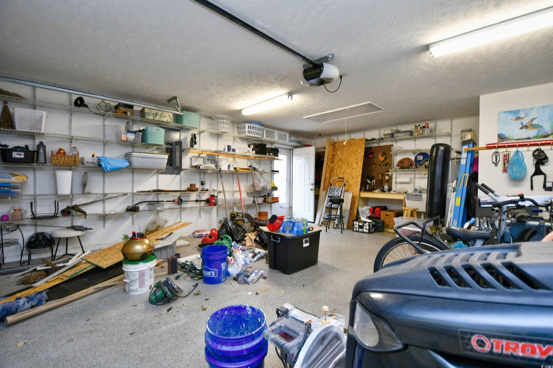

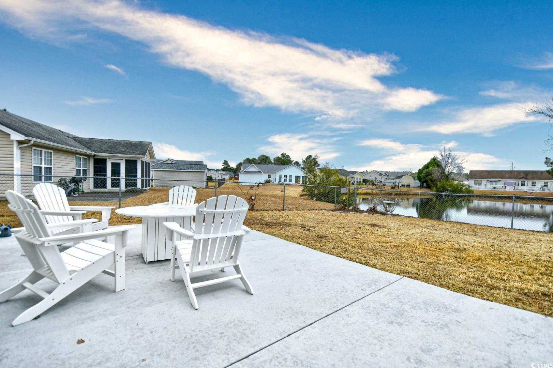
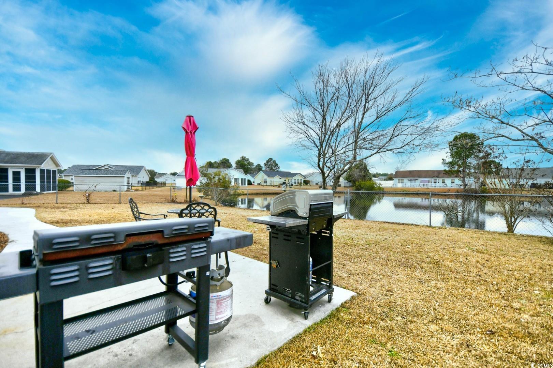


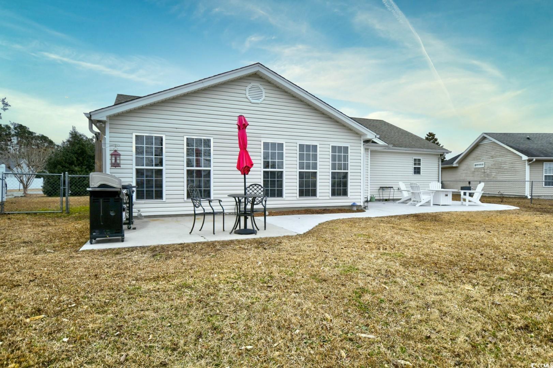



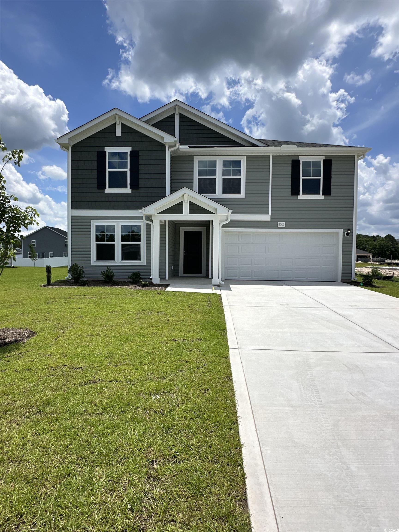
 MLS# 2515945
MLS# 2515945 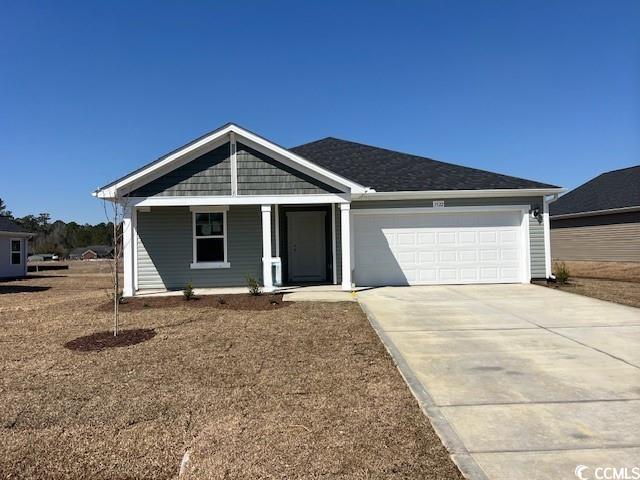
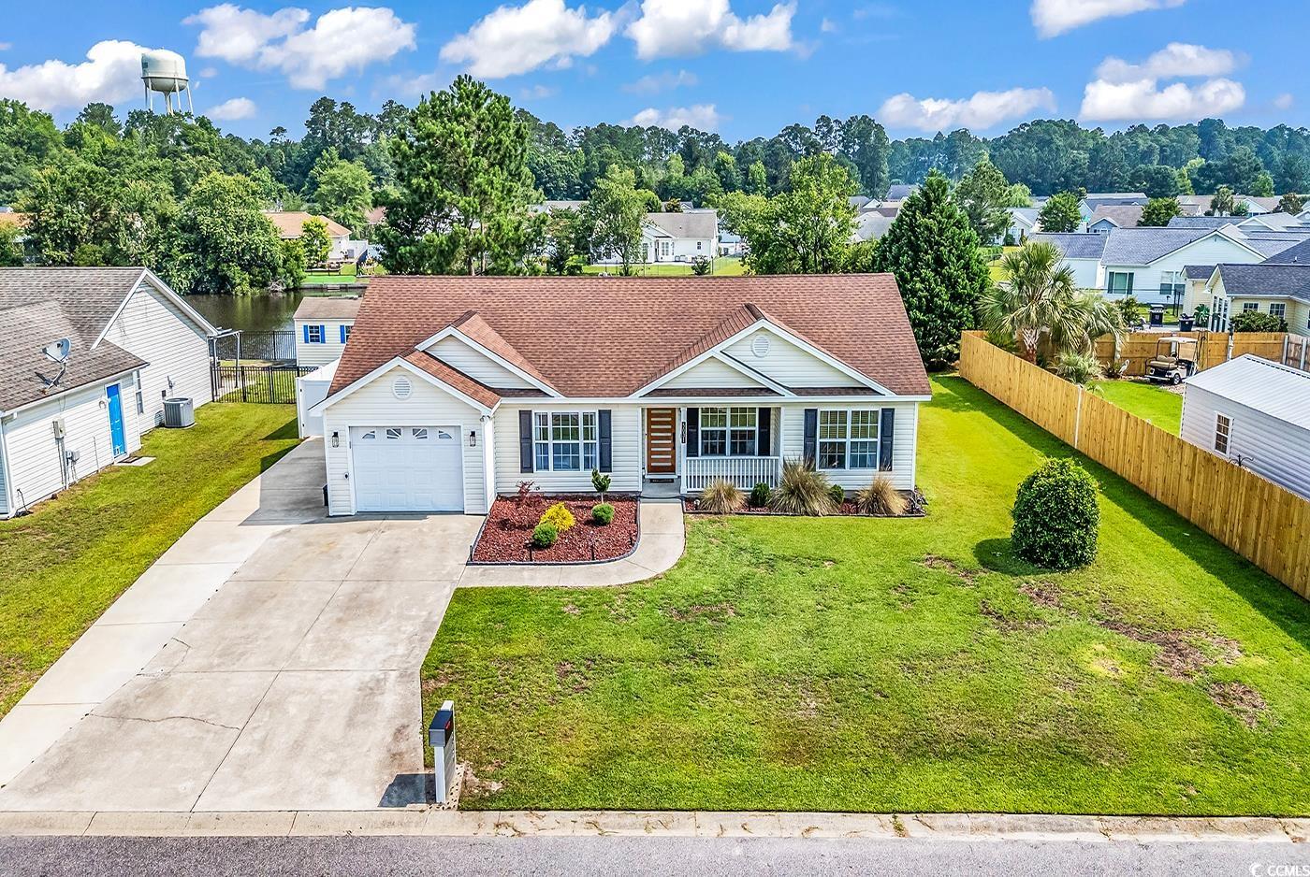
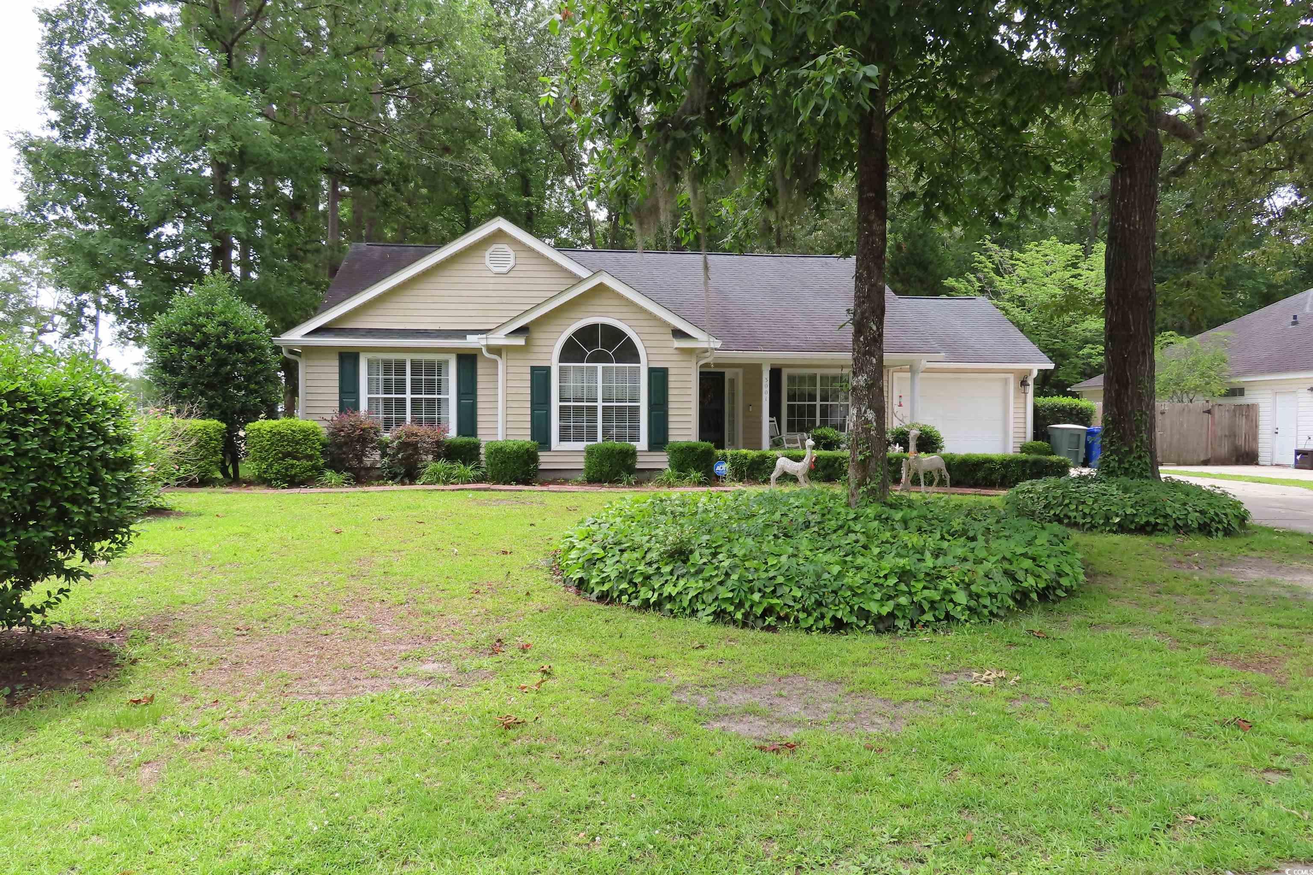
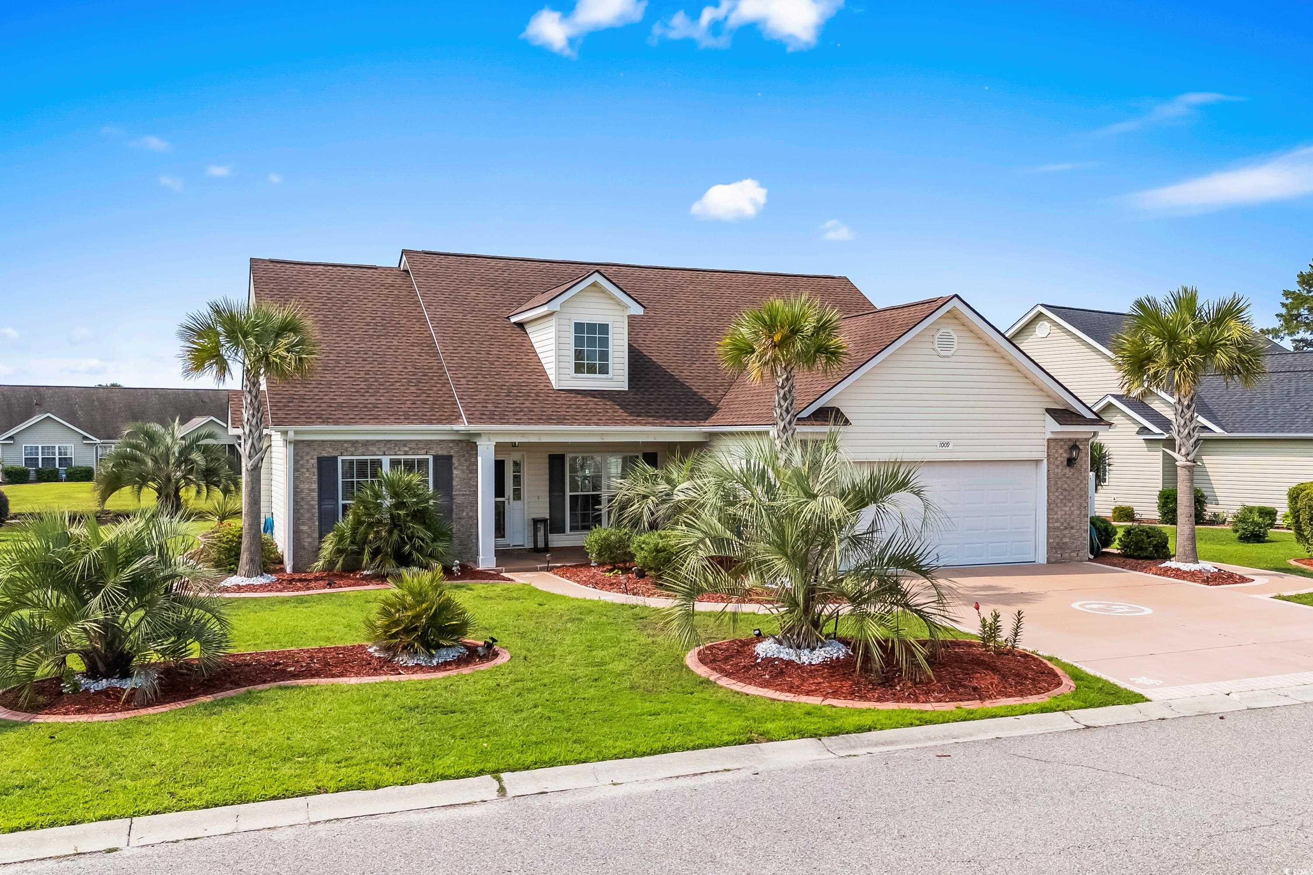
 Provided courtesy of © Copyright 2025 Coastal Carolinas Multiple Listing Service, Inc.®. Information Deemed Reliable but Not Guaranteed. © Copyright 2025 Coastal Carolinas Multiple Listing Service, Inc.® MLS. All rights reserved. Information is provided exclusively for consumers’ personal, non-commercial use, that it may not be used for any purpose other than to identify prospective properties consumers may be interested in purchasing.
Images related to data from the MLS is the sole property of the MLS and not the responsibility of the owner of this website. MLS IDX data last updated on 08-04-2025 11:33 AM EST.
Any images related to data from the MLS is the sole property of the MLS and not the responsibility of the owner of this website.
Provided courtesy of © Copyright 2025 Coastal Carolinas Multiple Listing Service, Inc.®. Information Deemed Reliable but Not Guaranteed. © Copyright 2025 Coastal Carolinas Multiple Listing Service, Inc.® MLS. All rights reserved. Information is provided exclusively for consumers’ personal, non-commercial use, that it may not be used for any purpose other than to identify prospective properties consumers may be interested in purchasing.
Images related to data from the MLS is the sole property of the MLS and not the responsibility of the owner of this website. MLS IDX data last updated on 08-04-2025 11:33 AM EST.
Any images related to data from the MLS is the sole property of the MLS and not the responsibility of the owner of this website.