Murrells Inlet, SC 29576
- 4Beds
- 3Full Baths
- N/AHalf Baths
- 2,489SqFt
- 2020Year Built
- 0.17Acres
- MLS# 2218840
- Residential
- Detached
- Sold
- Approx Time on Market4 months, 23 days
- AreaMyrtle Beach Area--South of 544 & West of 17 Bypass M.i. Horry County
- CountyHorry
- Subdivision Wren Bay
Overview
Searching for your dream home! This is it! Located in the desirable Wren Bay community, this like new 4-bedroom 3 bath home is the Warren plan and was just built in 2020 and shows like a model! No detail has been missed in this spectacular home with upgrades galore including EVP flooring in the extended foyer, family room, dining area and kitchen, 10' ceilings, upgraded light fixtures and hardware, ceiling fans throughout, exterior floodlights, fiberglass front door and oversized finished garage with tandem area perfect for a woodworking shop or golf cart storage. Fantastic open floor plan is perfect for entertaining and boasts a spacious family room with direct access to the screen porch that is adjacent to the dining area and gorgeous chef's kitchen that features GE stainless appliances, custom staggered cabinets, Carrara quartz counters, backsplash, gas range, a work island with double sink and a breakfast bar. The luxurious first floor master suite features tray ceilings, bath with double sink vanity and 5"" tiled shower and a walk-in closet. Two additional bedrooms on the first floor share a Jack and Jill bath with vanity and tub/shower. There is also a laundry room on the first level. Upstairs, the private guest suite features a bonus room, a separate bedroom and full bath with vanity. Outdoor enjoyment is guaranteed with a welcoming front porch for relaxing on lazy afternoons, a screen porch to enjoy your morning coffee or favorite beach read and an extended patio with plenty of space for grilling and al fresco dining. Your kids will love the expansive backyard as well. Wren Bay is located in an award-winning school district and features 6 acres of ponds, 2.5 acres of wetlands and amenities that include a resort style pool with sundeck, a bath house and outdoor gathering space. Tucked away from the hustle and bustle, but only 5 miles from the beach and close to shopping, restaurants, golf, The Marsh Walk, Brookgreen Gardens, The Pier at Garden City and just minutes from all the attractions and entertainment the Grand Strand has to offer. This is truly a home that your whole family will love for years to come. Make an appointment to see this beautiful home today!
Sale Info
Listing Date: 08-19-2022
Sold Date: 01-12-2023
Aprox Days on Market:
4 month(s), 23 day(s)
Listing Sold:
2 Year(s), 6 month(s), 12 day(s) ago
Asking Price: $527,900
Selling Price: $430,000
Price Difference:
Reduced By $25,900
Agriculture / Farm
Grazing Permits Blm: ,No,
Horse: No
Grazing Permits Forest Service: ,No,
Grazing Permits Private: ,No,
Irrigation Water Rights: ,No,
Farm Credit Service Incl: ,No,
Crops Included: ,No,
Association Fees / Info
Hoa Frequency: Monthly
Hoa Fees: 58
Hoa: 1
Hoa Includes: CommonAreas, Pools, RecreationFacilities, Trash
Community Features: GolfCartsOK, LongTermRentalAllowed, Pool
Assoc Amenities: OwnerAllowedGolfCart, OwnerAllowedMotorcycle, PetRestrictions, TenantAllowedGolfCart, TenantAllowedMotorcycle
Bathroom Info
Total Baths: 3.00
Fullbaths: 3
Bedroom Info
Beds: 4
Building Info
New Construction: No
Levels: OneandOneHalf
Year Built: 2020
Mobile Home Remains: ,No,
Zoning: Res
Style: Traditional
Construction Materials: VinylSiding
Buyer Compensation
Exterior Features
Spa: No
Patio and Porch Features: RearPorch, FrontPorch, Patio, Porch, Screened
Pool Features: Community, OutdoorPool
Foundation: Slab
Exterior Features: Porch, Patio
Financial
Lease Renewal Option: ,No,
Garage / Parking
Parking Capacity: 6
Garage: Yes
Carport: No
Parking Type: Attached, Garage, TwoCarGarage
Open Parking: No
Attached Garage: Yes
Garage Spaces: 2
Green / Env Info
Green Energy Efficient: Doors, Windows
Interior Features
Floor Cover: Carpet, Vinyl
Door Features: InsulatedDoors
Fireplace: No
Laundry Features: WasherHookup
Furnished: Unfurnished
Interior Features: SplitBedrooms, WindowTreatments, BreakfastBar, BedroomonMainLevel, EntranceFoyer, StainlessSteelAppliances, SolidSurfaceCounters
Appliances: Dishwasher, Disposal, Microwave, Range, Refrigerator, Dryer, Washer
Lot Info
Lease Considered: ,No,
Lease Assignable: ,No,
Acres: 0.17
Lot Size: 55x137x55x137
Land Lease: No
Lot Description: OutsideCityLimits
Misc
Pool Private: No
Pets Allowed: OwnerOnly, Yes
Offer Compensation
Other School Info
Property Info
County: Horry
View: No
Senior Community: No
Stipulation of Sale: None
Property Sub Type Additional: Detached
Property Attached: No
Security Features: SmokeDetectors
Disclosures: CovenantsRestrictionsDisclosure,SellerDisclosure
Rent Control: No
Construction: Resale
Room Info
Basement: ,No,
Sold Info
Sold Date: 2023-01-12T00:00:00
Sqft Info
Building Sqft: 3370
Living Area Source: Appraiser
Sqft: 2489
Tax Info
Unit Info
Utilities / Hvac
Heating: Central, Gas
Cooling: CentralAir
Electric On Property: No
Cooling: Yes
Utilities Available: CableAvailable, ElectricityAvailable, NaturalGasAvailable, PhoneAvailable, SewerAvailable, UndergroundUtilities, WaterAvailable
Heating: Yes
Water Source: Public
Waterfront / Water
Waterfront: No
Schools
Elem: Saint James Elementary School
Middle: Saint James Middle School
High: Saint James High School
Courtesy of Century 21 The Harrelson Group


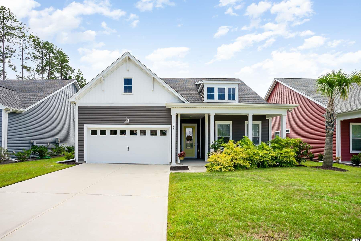
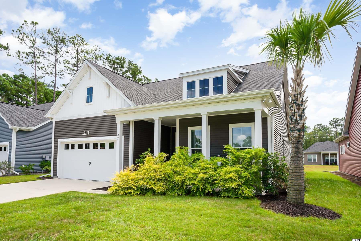
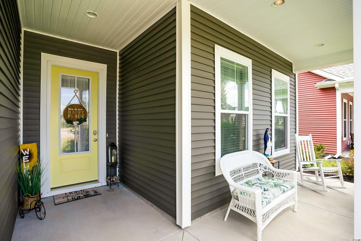
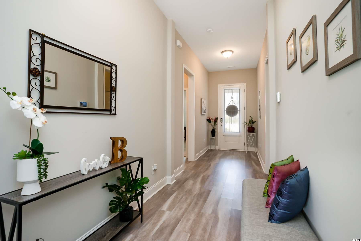
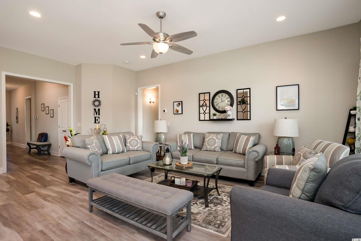
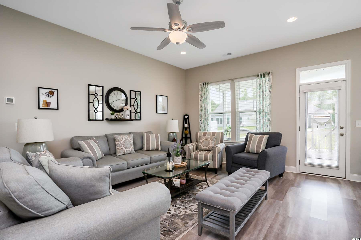
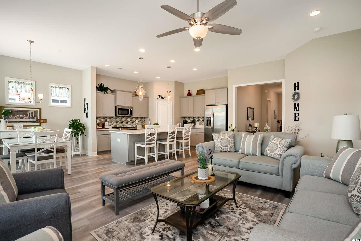
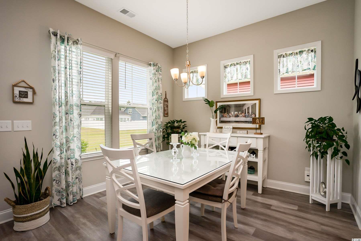
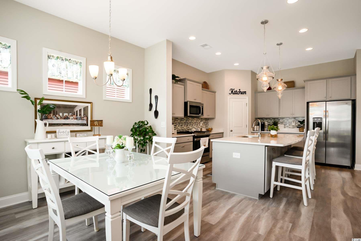
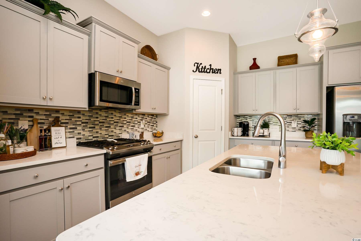
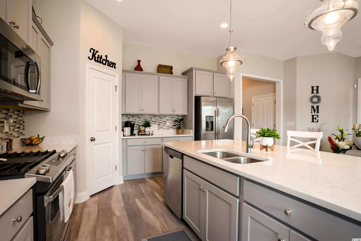
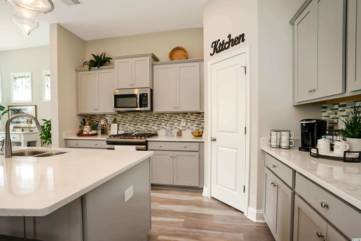
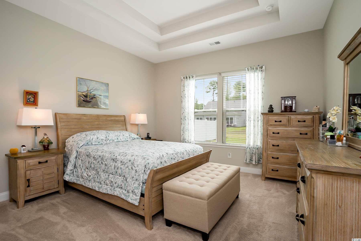
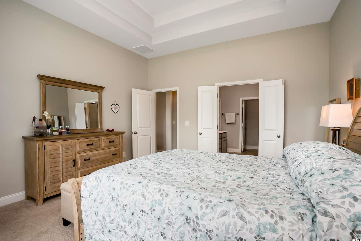
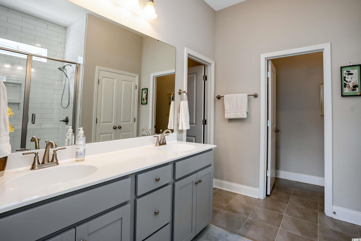
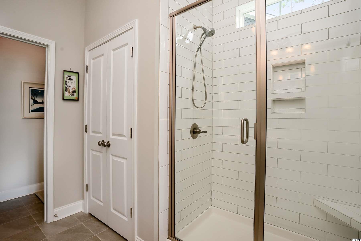
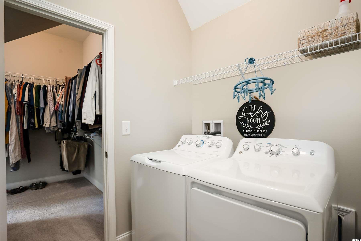
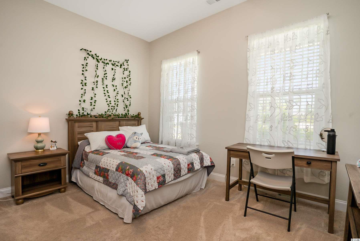
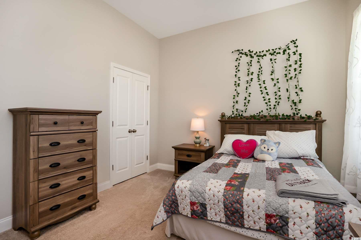
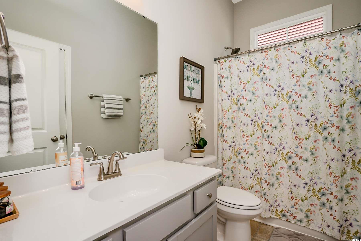
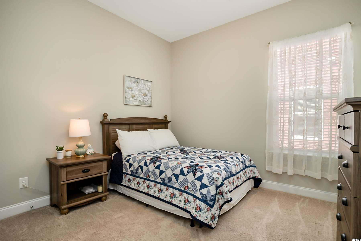
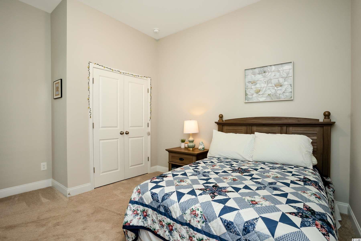
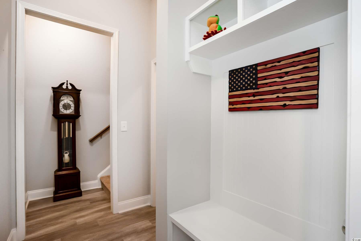
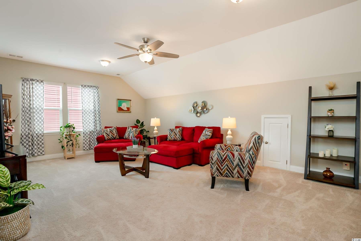
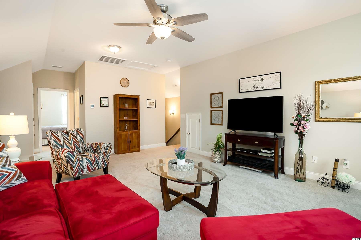
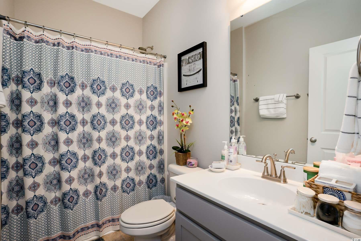
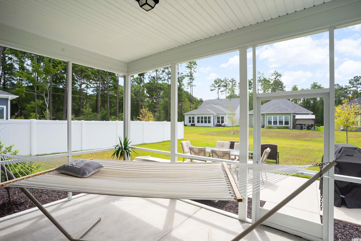
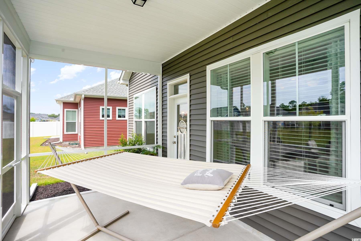
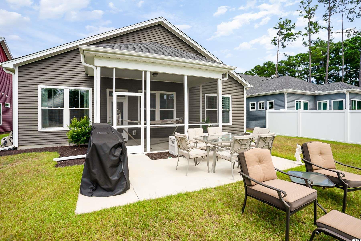
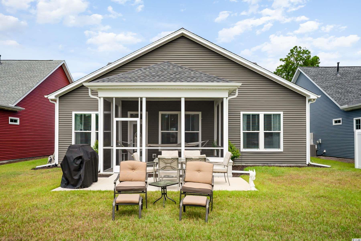
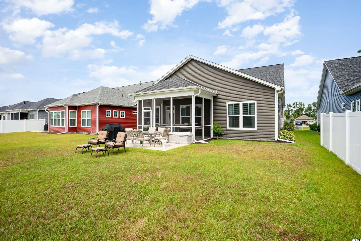
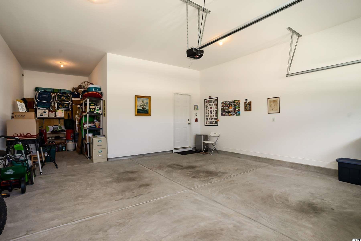
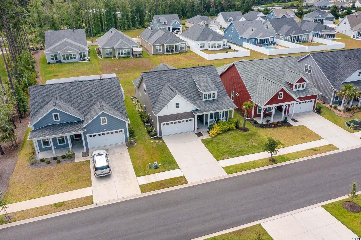
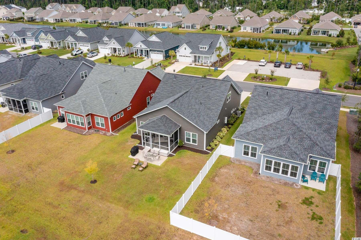
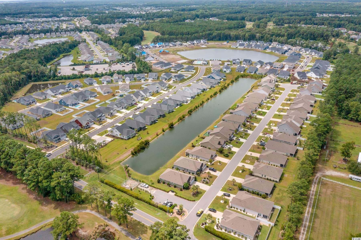
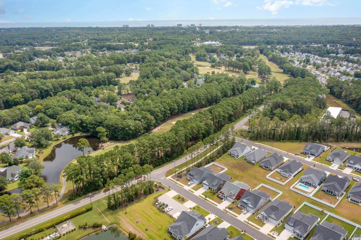
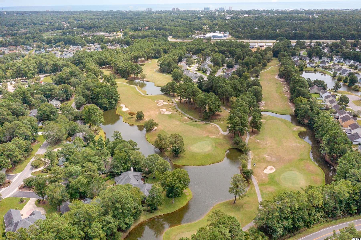
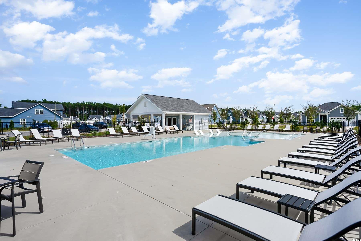
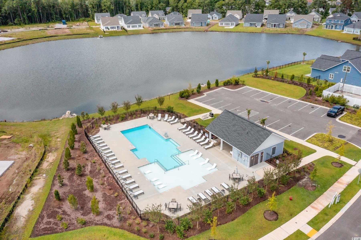
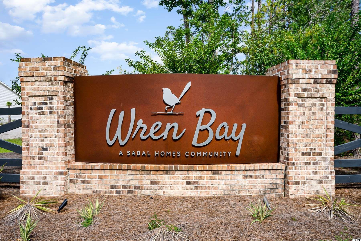
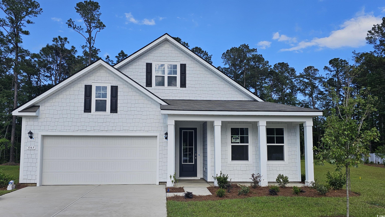
 MLS# 2503595
MLS# 2503595 


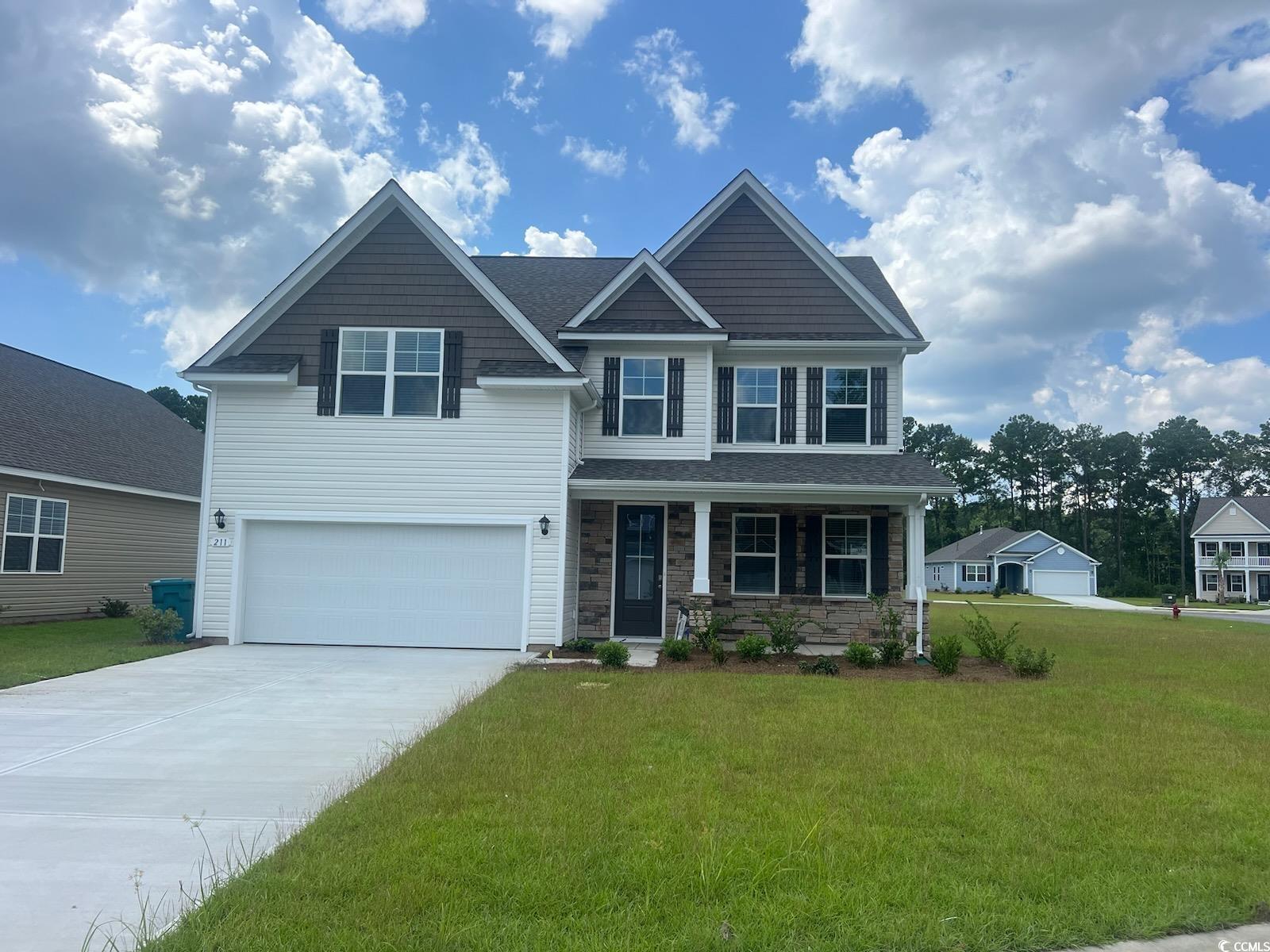
 Provided courtesy of © Copyright 2025 Coastal Carolinas Multiple Listing Service, Inc.®. Information Deemed Reliable but Not Guaranteed. © Copyright 2025 Coastal Carolinas Multiple Listing Service, Inc.® MLS. All rights reserved. Information is provided exclusively for consumers’ personal, non-commercial use, that it may not be used for any purpose other than to identify prospective properties consumers may be interested in purchasing.
Images related to data from the MLS is the sole property of the MLS and not the responsibility of the owner of this website. MLS IDX data last updated on 07-24-2025 8:35 PM EST.
Any images related to data from the MLS is the sole property of the MLS and not the responsibility of the owner of this website.
Provided courtesy of © Copyright 2025 Coastal Carolinas Multiple Listing Service, Inc.®. Information Deemed Reliable but Not Guaranteed. © Copyright 2025 Coastal Carolinas Multiple Listing Service, Inc.® MLS. All rights reserved. Information is provided exclusively for consumers’ personal, non-commercial use, that it may not be used for any purpose other than to identify prospective properties consumers may be interested in purchasing.
Images related to data from the MLS is the sole property of the MLS and not the responsibility of the owner of this website. MLS IDX data last updated on 07-24-2025 8:35 PM EST.
Any images related to data from the MLS is the sole property of the MLS and not the responsibility of the owner of this website.