North Myrtle Beach, SC 29582
- 3Beds
- 3Full Baths
- N/AHalf Baths
- 1,804SqFt
- 2006Year Built
- 204Unit #
- MLS# 2501301
- Residential
- Condominium
- Sold
- Approx Time on Market5 months, 27 days
- AreaNorth Myrtle Beach Area--Ocean Drive
- CountyHorry
- Subdivision Charleston Village - NMB
Overview
Coastal Luxury Awaits - Your Dream Townhome by the Beach!! Step into effortless coastal living in this immaculate and lovingly maintained 3 BR 3 BA Townhome, just steps to the beach and all that North Myrtle's Ocean Drive has to offer -- Shag Dancing at OD Pavilion and Clubs, Shopping and Restaurants galore on Main Street, plus Entertainment for the whole family! Enjoy the convenience of a private elevator, making every level easily accessible. The spacious, sunlit interiors of this rambling Charleston Village townhome on Hillside Drive are perfect for relaxing and entertaining, while the community pool, overlooking a tranquil pond with a fountain, offers a peaceful retreat right outside your door. Short Term rentals are allowed AND you can bring your electric or gas golf cart and enjoy all that this boutique community has to offer! The ground level has a convenient storage/workshop area adjacent to this home's ample covered parking. Upon entry you will immediately recognize the construction qualities of tall ceilings, smoothly finished, that carry throughout the home. A beautiful tile foyer and a convenient closet for keeping your beach items and golf clubs, as well as a private office with built in bookcases, are all on the entry level. Stairs and a private elevator offer you options to access the next levels! The main level is Entertainment ready with an enormous family room, sophisticated crown moulding, plenty of space for dining, games, lounging, and entertaining, as well as an open concept floorplan to the kitchen with solid surface counters and a bar that can easily seat 5-6 people! This Bright and Airy End Unit offers Sunlit living spaces with extra windows and serene views. Plantation shutters create a coastal vibe with access to the main level porch for enjoying our beautiful weather! The main level suite has a queen murphy bed and an ensuite bathroom with walk in shower. This area could easily be utilized as a second primary or as an in-law suite. On the upper level, Elegance abounds in the Primary suite, where you will find Plantation shuttered French doors leading to a private balcony, a Luxurious sitting area, a custom walk in closet and a generously sized master bath with separate lavatory, double vanities, a walk in shower, plus a top of the line Safe Step jetted jacuzzi tub! The laundry room, as well as another spacious bedroom with ensuite bathroom, are at the other end of the upstairs hall. This home is move-in ready, freshly painted and professionally cleaned PLUS the HOA dues are incredibly affordable and include insurance! This one is priced to sell - don't miss your chance to own your dream home and/or lucrative investment property! All furnishings, electronics, appliances, and contents in this townhome convey. LR and MBR Virtually Staged.
Sale Info
Listing Date: 01-16-2025
Sold Date: 07-14-2025
Aprox Days on Market:
5 month(s), 27 day(s)
Listing Sold:
2 month(s), 14 day(s) ago
Asking Price: $475,000
Selling Price: $415,000
Price Difference:
Reduced By $10,000
Agriculture / Farm
Grazing Permits Blm: ,No,
Horse: No
Grazing Permits Forest Service: ,No,
Grazing Permits Private: ,No,
Irrigation Water Rights: ,No,
Farm Credit Service Incl: ,No,
Crops Included: ,No,
Association Fees / Info
Hoa Frequency: Monthly
Hoa Fees: 483
Hoa: 1
Hoa Includes: AssociationManagement, CommonAreas, Insurance, LegalAccounting, MaintenanceGrounds, PestControl, Pools, Trash
Community Features: GolfCartsOk, LongTermRentalAllowed, Pool, ShortTermRentalAllowed
Assoc Amenities: OwnerAllowedGolfCart, OwnerAllowedMotorcycle, PetRestrictions
Bathroom Info
Total Baths: 3.00
Fullbaths: 3
Room Features
DiningRoom: FamilyDiningRoom
FamilyRoom: CeilingFans, Bar
Kitchen: BreakfastBar, Pantry, SolidSurfaceCounters
Other: EntranceFoyer, InLawFloorplan, Library, Workshop
PrimaryBathroom: Bathtub, DualSinks, JettedTub, SeparateShower, Vanity
PrimaryBedroom: CeilingFans, LinenCloset, WalkInClosets
Bedroom Info
Beds: 3
Building Info
New Construction: No
Levels: Two
Year Built: 2006
Structure Type: Townhouse
Mobile Home Remains: ,No,
Zoning: MF
Common Walls: EndUnit
Construction Materials: VinylSiding
Entry Level: 1
Building Name: Charleston Village
Buyer Compensation
Exterior Features
Spa: Yes
Patio and Porch Features: Balcony, Deck, FrontPorch, Patio, Porch, Screened
Pool Features: Community, OutdoorPool
Foundation: Raised
Exterior Features: Balcony, Deck, Elevator, HandicapAccessible, Patio, Storage
Financial
Lease Renewal Option: ,No,
Garage / Parking
Garage: No
Carport: No
Parking Type: Underground
Open Parking: No
Attached Garage: No
Green / Env Info
Interior Features
Floor Cover: Carpet, Tile
Fireplace: No
Laundry Features: WasherHookup
Furnished: Furnished
Interior Features: Elevator, Furnished, HandicapAccess, HotTubSpa, SplitBedrooms, WindowTreatments, BreakfastBar, EntranceFoyer, InLawFloorplan, SolidSurfaceCounters, Workshop
Appliances: Dishwasher, Disposal, Microwave, Oven, Range, Refrigerator, Dryer, Washer
Lot Info
Lease Considered: ,No,
Lease Assignable: ,No,
Acres: 0.00
Land Lease: No
Misc
Pool Private: No
Pets Allowed: OwnerOnly, Yes
Offer Compensation
Other School Info
Property Info
County: Horry
View: Yes
Senior Community: No
Stipulation of Sale: None
Habitable Residence: ,No,
View: Lake, Pond
Property Sub Type Additional: Condominium,Townhouse
Property Attached: No
Security Features: SecuritySystem, SmokeDetectors
Rent Control: No
Construction: Resale
Room Info
Basement: ,No,
Sold Info
Sold Date: 2025-07-14T00:00:00
Sqft Info
Building Sqft: 2002
Living Area Source: Estimated
Sqft: 1804
Tax Info
Unit Info
Unit: 204
Utilities / Hvac
Heating: Central, Electric
Cooling: CentralAir
Electric On Property: No
Cooling: Yes
Utilities Available: CableAvailable, ElectricityAvailable, PhoneAvailable, SewerAvailable, UndergroundUtilities, WaterAvailable
Heating: Yes
Water Source: Public
Waterfront / Water
Waterfront: No
Directions
From Hwy 17 NMB, heading North, turn right on 2nd Ave N, turn left on Hillside Drive, and turn left into the Charleston Village community at the sign, street address 209. This unit is at the end of the drive - #204 - Easy parking in front of the pool!Courtesy of Sea Oats Real Estate


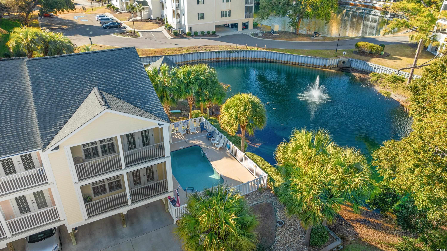
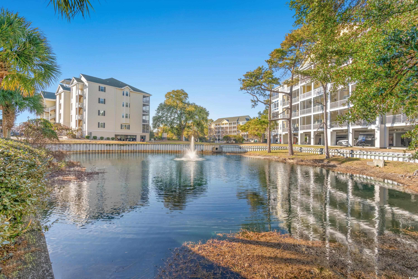
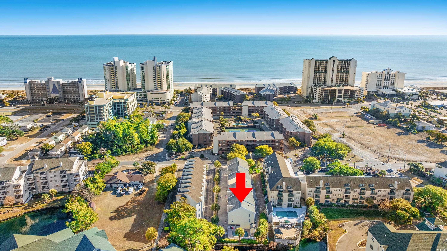
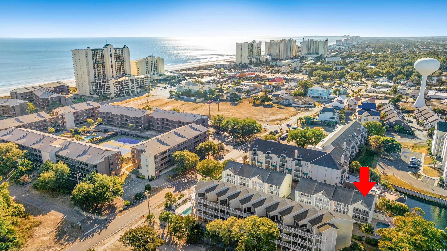
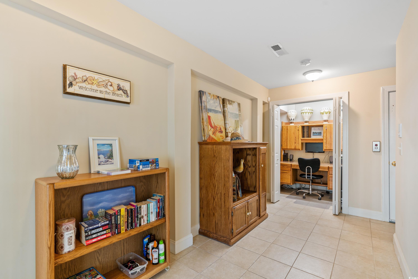
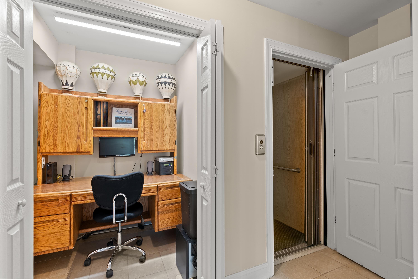
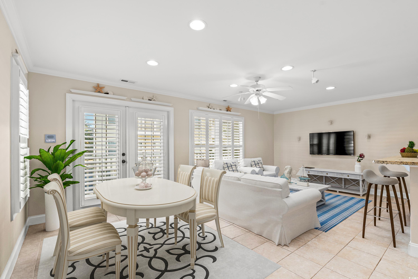
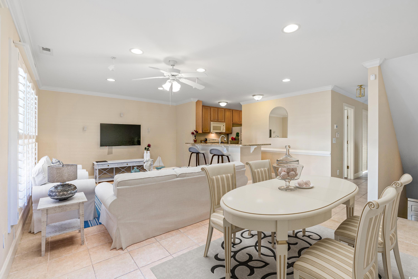
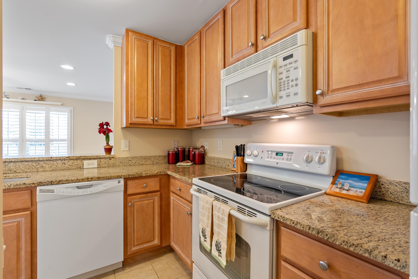
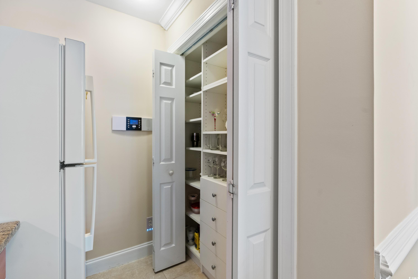
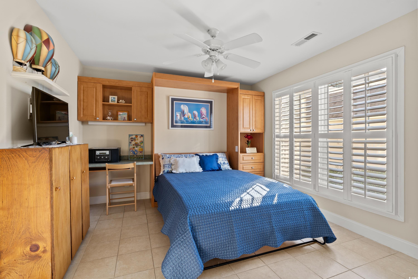
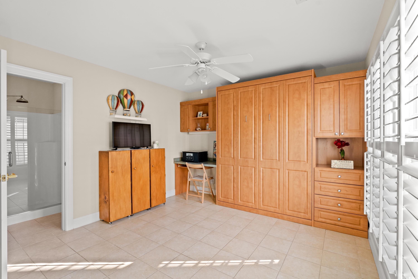
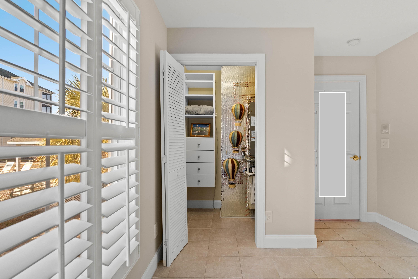
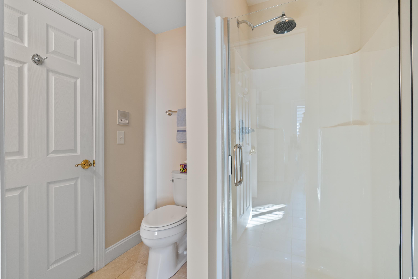
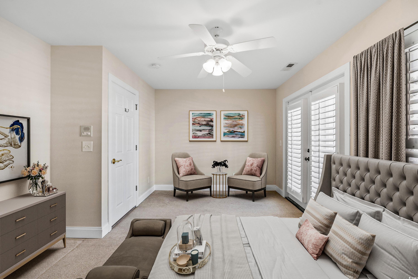
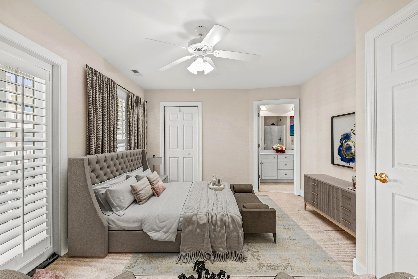
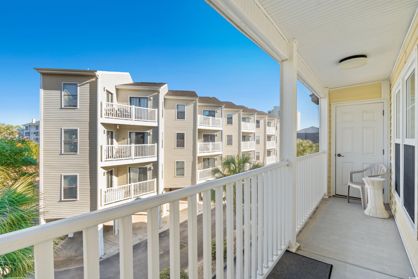
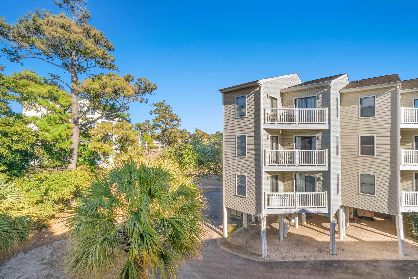
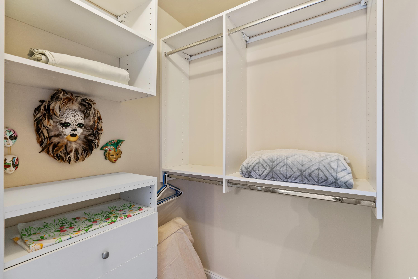
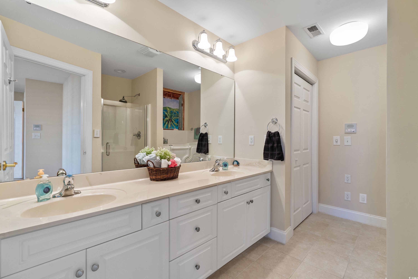

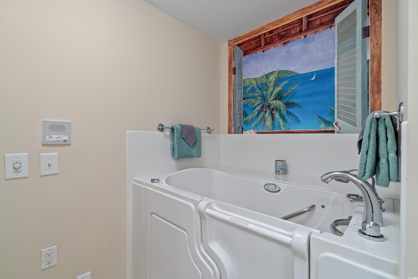
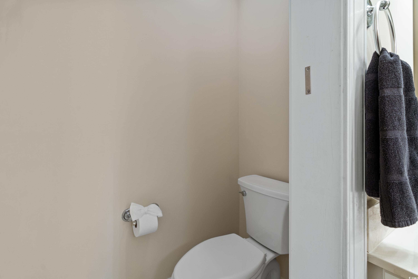
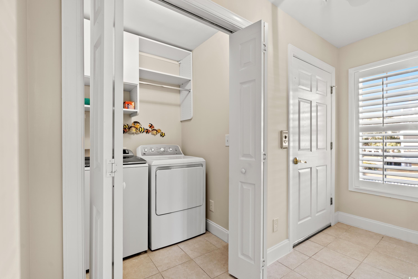
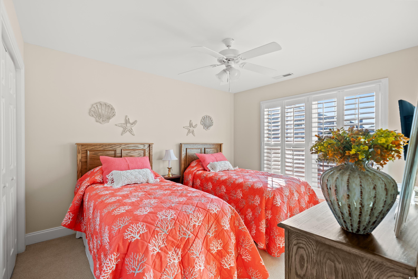
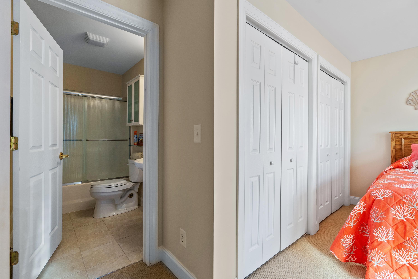
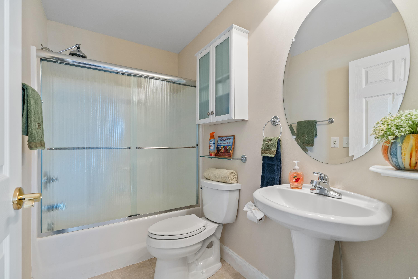
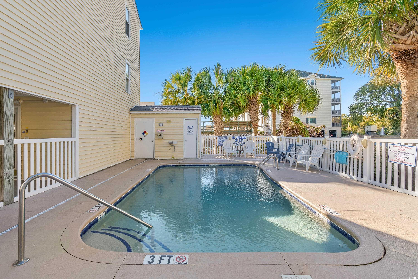
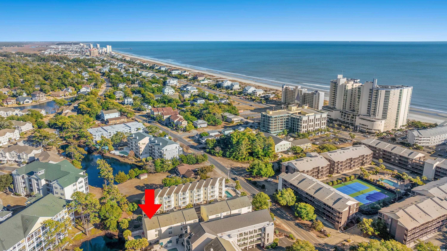
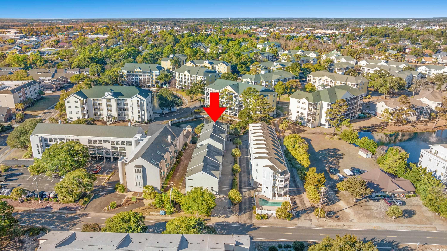
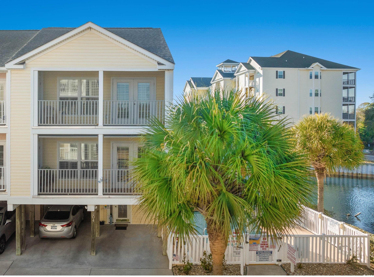
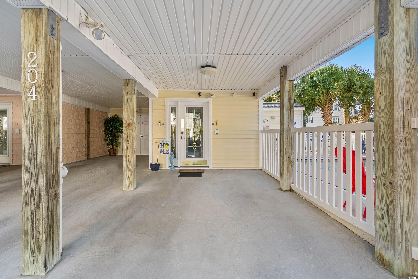
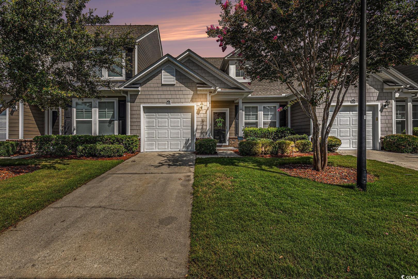
 MLS# 2517162
MLS# 2517162 
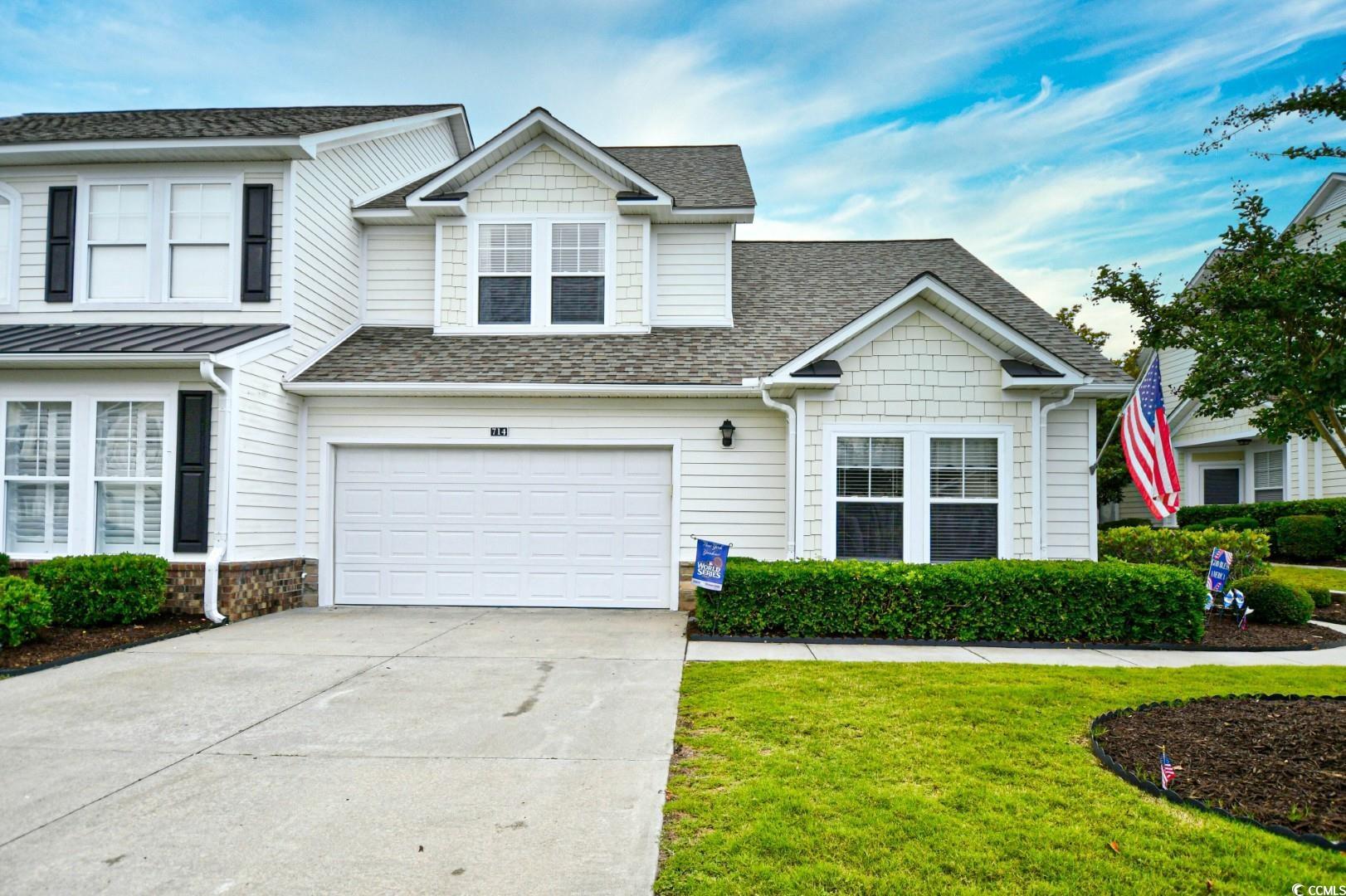
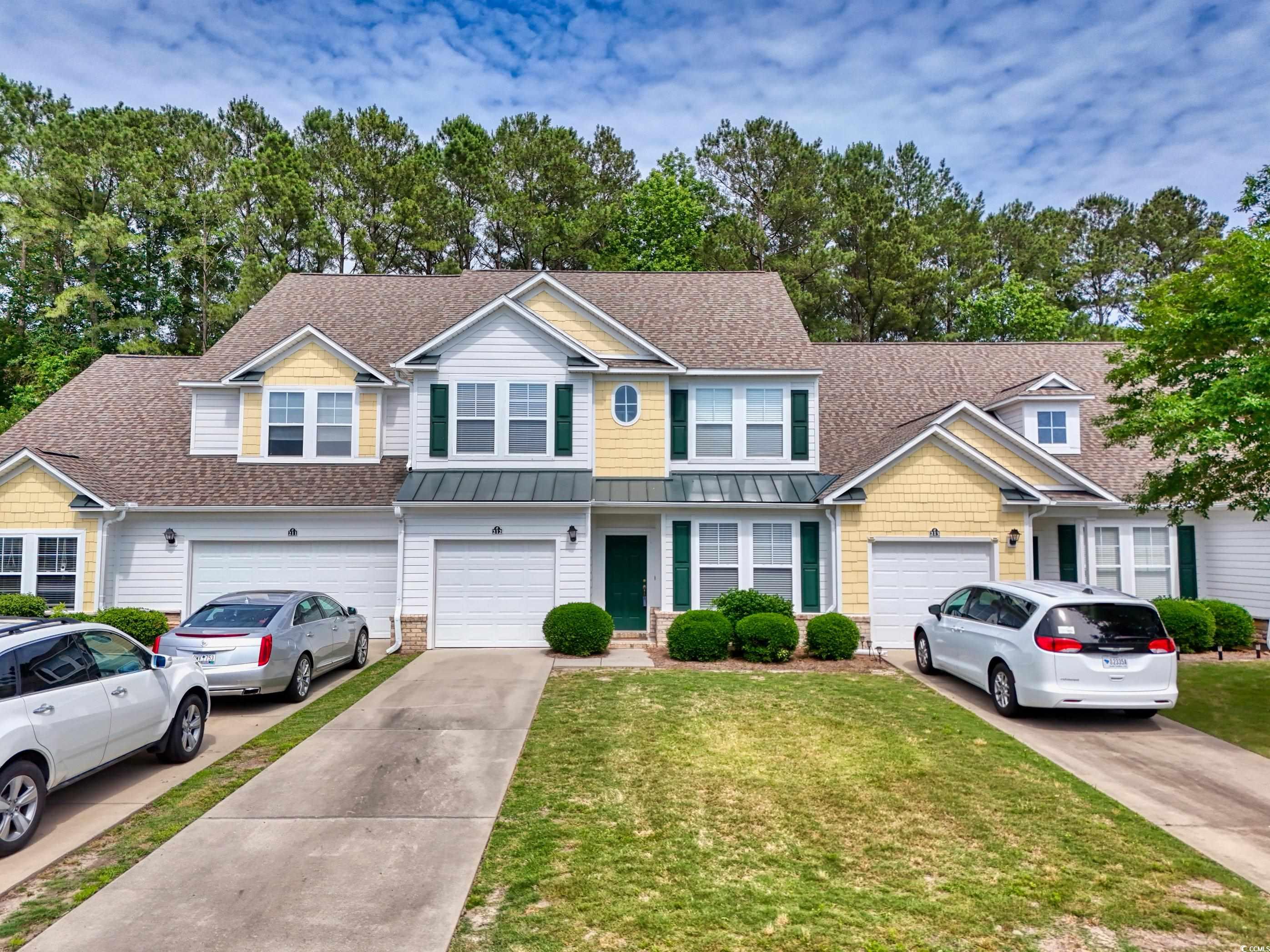
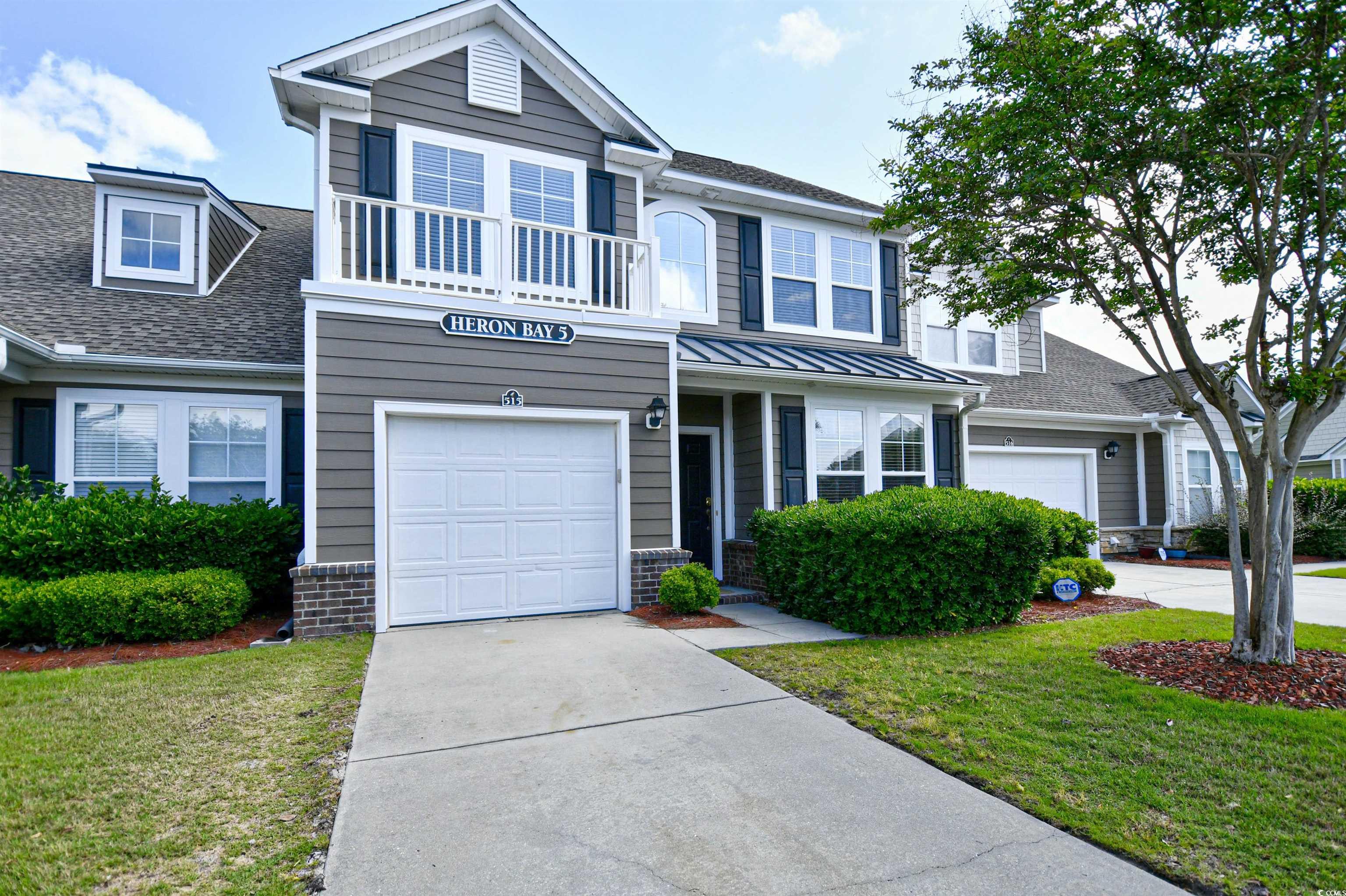
 Provided courtesy of © Copyright 2025 Coastal Carolinas Multiple Listing Service, Inc.®. Information Deemed Reliable but Not Guaranteed. © Copyright 2025 Coastal Carolinas Multiple Listing Service, Inc.® MLS. All rights reserved. Information is provided exclusively for consumers’ personal, non-commercial use, that it may not be used for any purpose other than to identify prospective properties consumers may be interested in purchasing.
Images related to data from the MLS is the sole property of the MLS and not the responsibility of the owner of this website. MLS IDX data last updated on 09-28-2025 4:35 PM EST.
Any images related to data from the MLS is the sole property of the MLS and not the responsibility of the owner of this website.
Provided courtesy of © Copyright 2025 Coastal Carolinas Multiple Listing Service, Inc.®. Information Deemed Reliable but Not Guaranteed. © Copyright 2025 Coastal Carolinas Multiple Listing Service, Inc.® MLS. All rights reserved. Information is provided exclusively for consumers’ personal, non-commercial use, that it may not be used for any purpose other than to identify prospective properties consumers may be interested in purchasing.
Images related to data from the MLS is the sole property of the MLS and not the responsibility of the owner of this website. MLS IDX data last updated on 09-28-2025 4:35 PM EST.
Any images related to data from the MLS is the sole property of the MLS and not the responsibility of the owner of this website.