Conway, SC 29527
- 3Beds
- 2Full Baths
- N/AHalf Baths
- 1,773SqFt
- 2024Year Built
- 0.23Acres
- MLS# 2509232
- Residential
- Detached
- Sold
- Approx Time on Market1 month, 24 days
- AreaConway Area--West Edge of Conway Between 501 & 378
- CountyHorry
- Subdivision Beach Gardens
Overview
Welcome to your dream home in the Beach Gardens community! This beautiful single-level residence offers 1,773 heated square feet of thoughtfully designed living space, featuring 3 bedrooms and 2 full bathrooms. Step inside to find soaring 9-foot ceilings and a stunning vaulted Family Room accented by a decorative wood beam and a floor-to-ceiling gas fireplace with custom soft-close built-in cabinets. The Formal Dining Room boasts elegant crown molding and a custom built-in coffee / wine bar feature. This split-bedroom floor plan offers luxury vinyl plank (LVP) flooring throughout the main areas and the owners bedroom, with plush carpet in the guest bedrooms. The kitchen is a showstopper with gleaming ice white quartz countertops, a mosaic tile backsplash, a large island, walk-in pantry, and an upgraded 5-burner slide-in range with center griddle. The spacious Owner's Suite is a private retreat with a vaulted ceiling, large walk-in closet, and a private bathroom featuring a walk-in shower, double quartz vanities, garden tub, and a private water closet. Additional highlights include, finished 2-car garage with epoxy flooring, garage opener with fobs and keypad access, a Tankless hot water heater, Six-inch color-matched seamless gutters, fully irrigated nearly quarter-acre homesite, covered front porch and a large rear covered patio with electric access, and an active termite bond. Don't miss this opportunity to own a move-in ready home in one of the area's most sought-after communities. Schedule your private showing today! Seller is a SC real estate agent.
Sale Info
Listing Date: 04-12-2025
Sold Date: 06-06-2025
Aprox Days on Market:
1 month(s), 24 day(s)
Listing Sold:
3 month(s), 2 day(s) ago
Asking Price: $337,500
Selling Price: $330,000
Price Difference:
Reduced By $7,500
Agriculture / Farm
Grazing Permits Blm: ,No,
Horse: No
Grazing Permits Forest Service: ,No,
Grazing Permits Private: ,No,
Irrigation Water Rights: ,No,
Farm Credit Service Incl: ,No,
Crops Included: ,No,
Association Fees / Info
Hoa Frequency: Monthly
Hoa Fees: 88
Hoa: Yes
Hoa Includes: CommonAreas, LegalAccounting, Trash
Community Features: LongTermRentalAllowed
Bathroom Info
Total Baths: 2.00
Fullbaths: 2
Room Dimensions
Bedroom2: 12x11
Bedroom3: 12x11
DiningRoom: 14x11
GreatRoom: 20x17
Kitchen: 16x13
PrimaryBedroom: 13x13
Room Features
DiningRoom: SeparateFormalDiningRoom
FamilyRoom: BeamedCeilings, CeilingFans, Fireplace, VaultedCeilings
Kitchen: BreakfastBar, KitchenIsland, Pantry, StainlessSteelAppliances, SolidSurfaceCounters
Other: BedroomOnMainLevel, EntranceFoyer
Bedroom Info
Beds: 3
Building Info
New Construction: No
Levels: One
Year Built: 2024
Mobile Home Remains: ,No,
Zoning: Res
Style: Ranch
Construction Materials: Masonry, VinylSiding, WoodFrame
Builder Model: Wisteria
Buyer Compensation
Exterior Features
Spa: No
Patio and Porch Features: RearPorch, FrontPorch
Foundation: Slab
Exterior Features: SprinklerIrrigation, Porch
Financial
Lease Renewal Option: ,No,
Garage / Parking
Parking Capacity: 4
Garage: Yes
Carport: No
Parking Type: Attached, Garage, TwoCarGarage, GarageDoorOpener
Open Parking: No
Attached Garage: Yes
Garage Spaces: 2
Green / Env Info
Interior Features
Floor Cover: Carpet, LuxuryVinyl, LuxuryVinylPlank
Fireplace: Yes
Laundry Features: WasherHookup
Furnished: Unfurnished
Interior Features: Attic, Fireplace, PullDownAtticStairs, PermanentAtticStairs, SplitBedrooms, BreakfastBar, BedroomOnMainLevel, EntranceFoyer, KitchenIsland, StainlessSteelAppliances, SolidSurfaceCounters
Appliances: Dishwasher, Disposal, Microwave, Range
Lot Info
Lease Considered: ,No,
Lease Assignable: ,No,
Acres: 0.23
Land Lease: No
Lot Description: OutsideCityLimits, Rectangular, RectangularLot
Misc
Pool Private: No
Offer Compensation
Other School Info
Property Info
County: Horry
View: No
Senior Community: No
Stipulation of Sale: None
Habitable Residence: ,No,
Property Sub Type Additional: Detached
Property Attached: No
Security Features: SmokeDetectors
Disclosures: CovenantsRestrictionsDisclosure
Rent Control: No
Construction: Resale
Room Info
Basement: ,No,
Sold Info
Sold Date: 2025-06-06T00:00:00
Sqft Info
Building Sqft: 2173
Living Area Source: Plans
Sqft: 1773
Tax Info
Unit Info
Utilities / Hvac
Heating: Central, Electric, ForcedAir, Gas
Cooling: CentralAir
Electric On Property: No
Cooling: Yes
Utilities Available: CableAvailable, ElectricityAvailable, NaturalGasAvailable, PhoneAvailable, SewerAvailable, UndergroundUtilities, WaterAvailable
Heating: Yes
Water Source: Public
Waterfront / Water
Waterfront: No
Courtesy of Keller Williams Innovate South


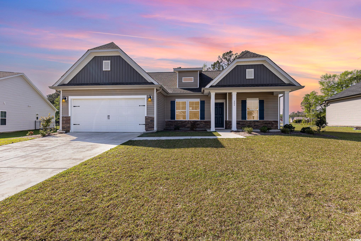
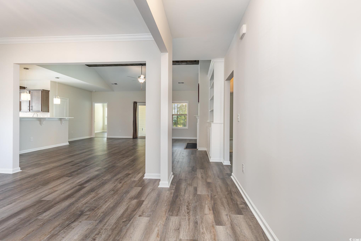
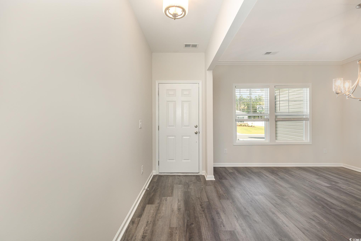
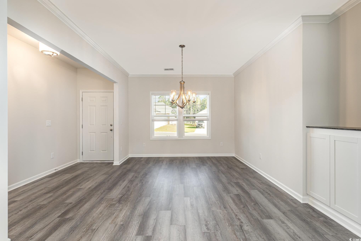
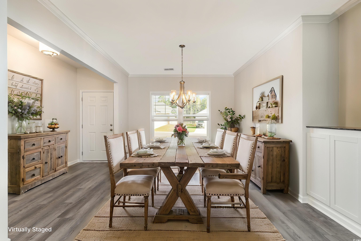
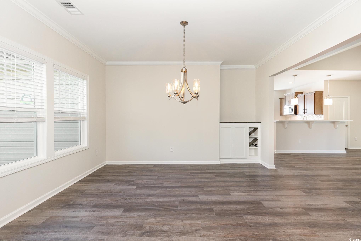
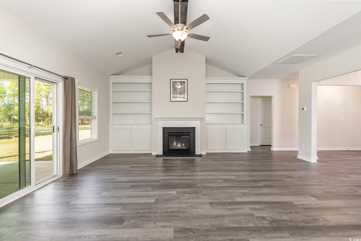
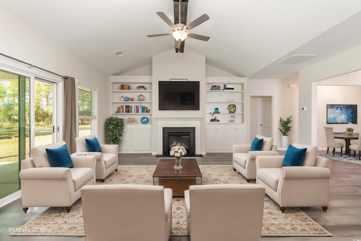
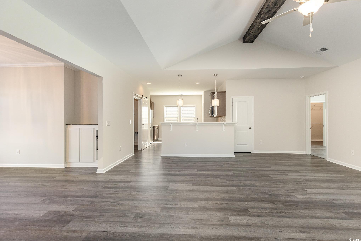
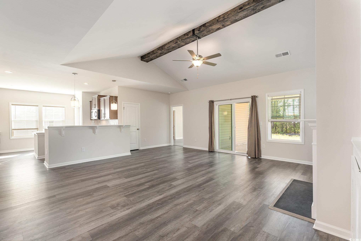
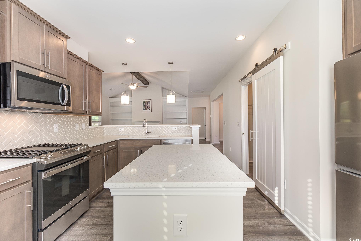
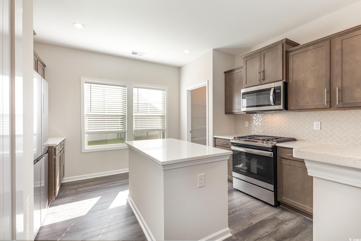
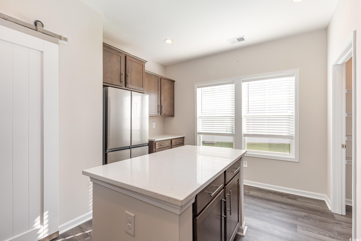
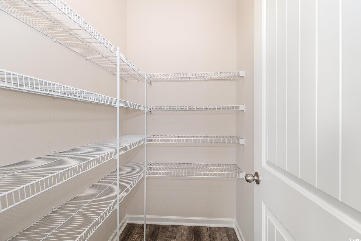
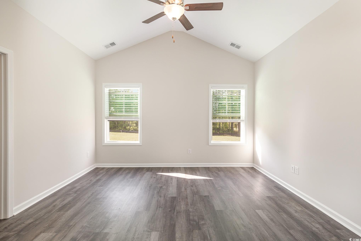
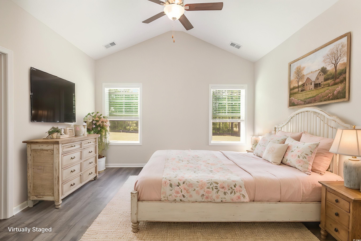
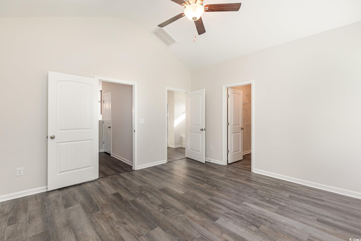
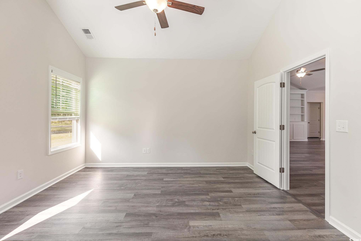
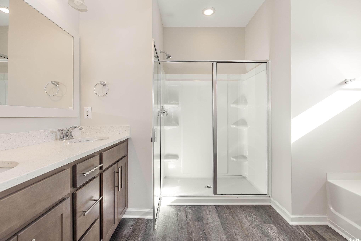
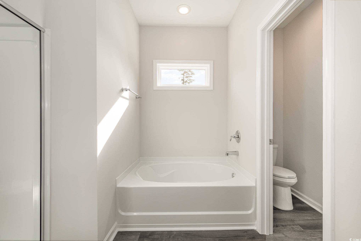
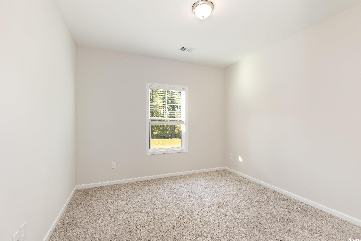
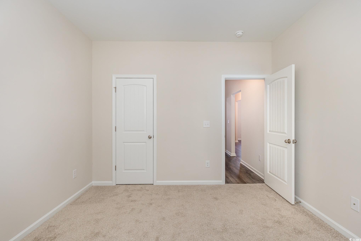
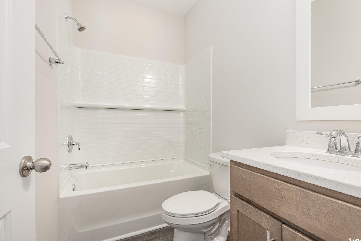
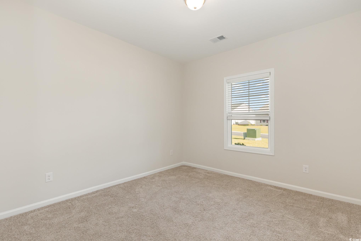
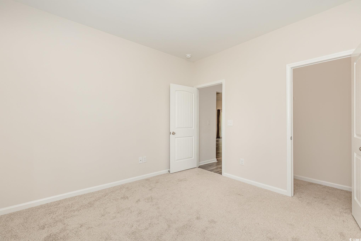
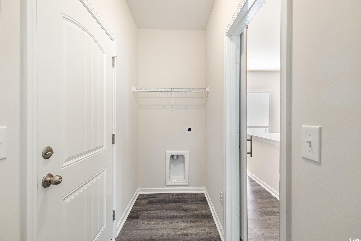
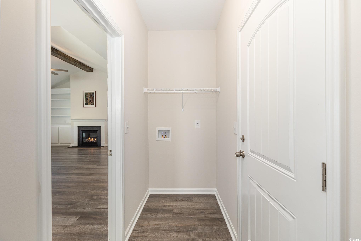
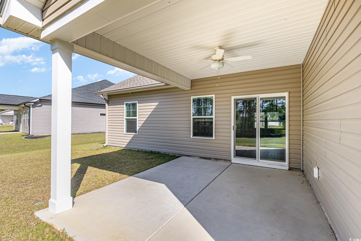
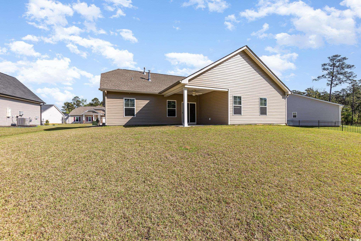
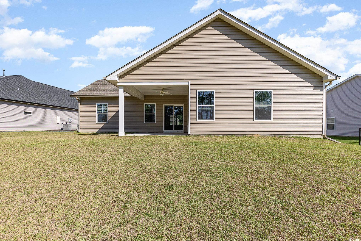
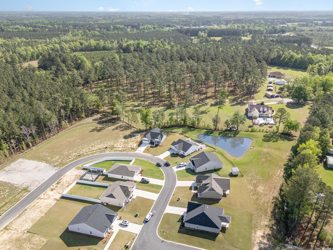
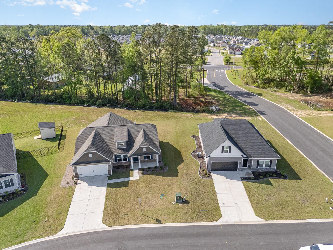
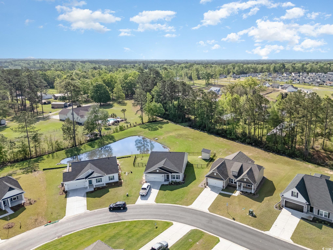
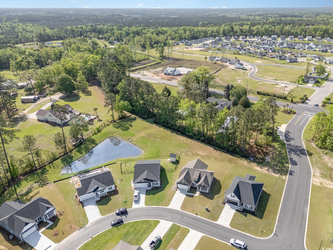
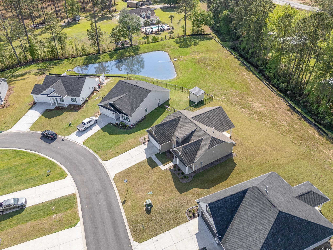
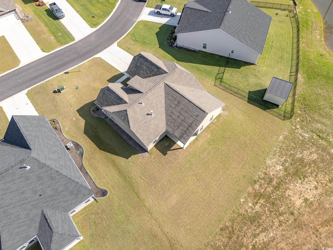
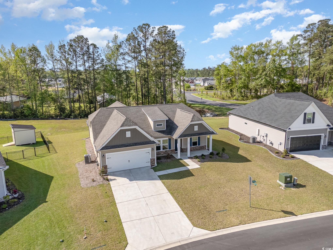
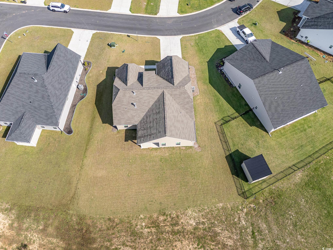
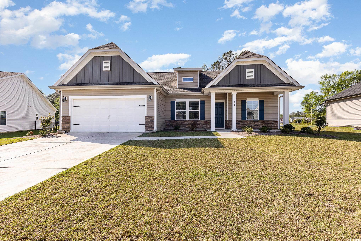
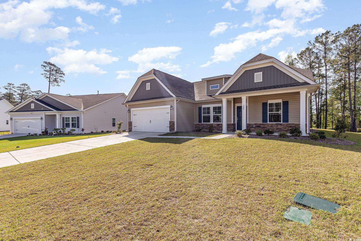
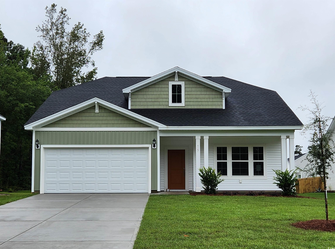
 MLS# 2519882
MLS# 2519882 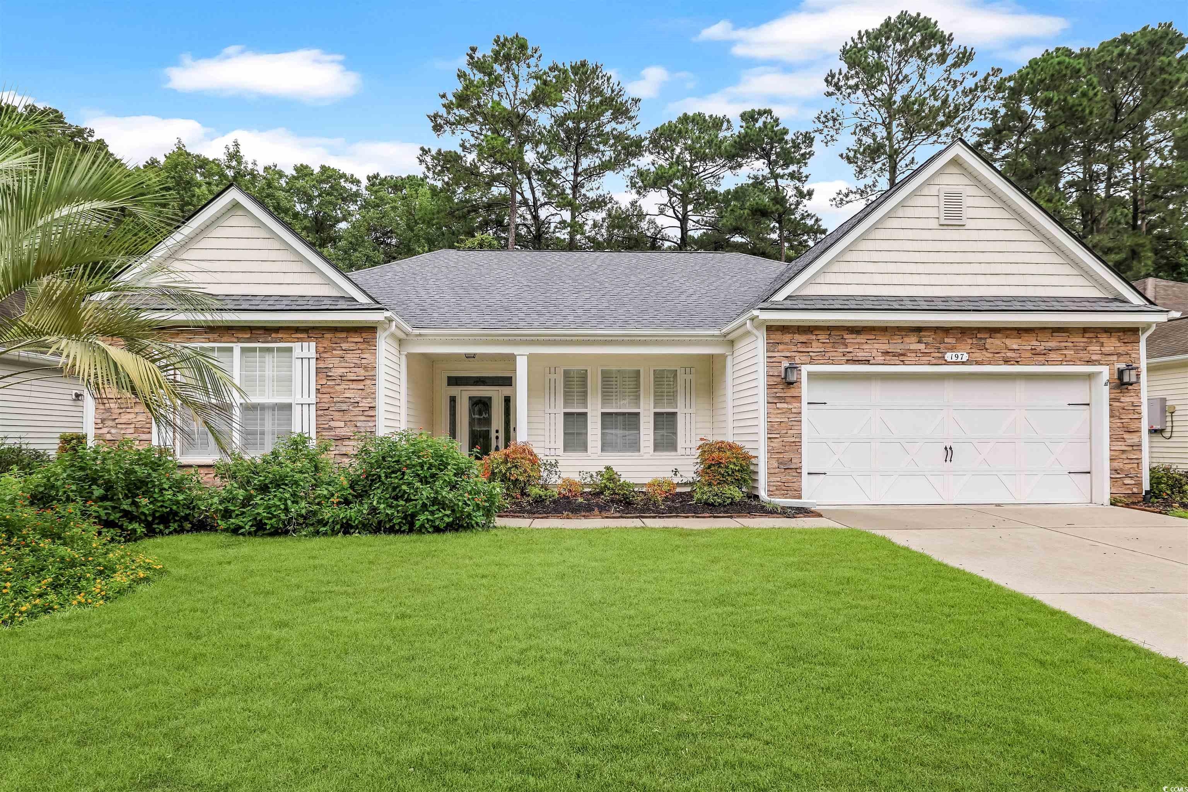
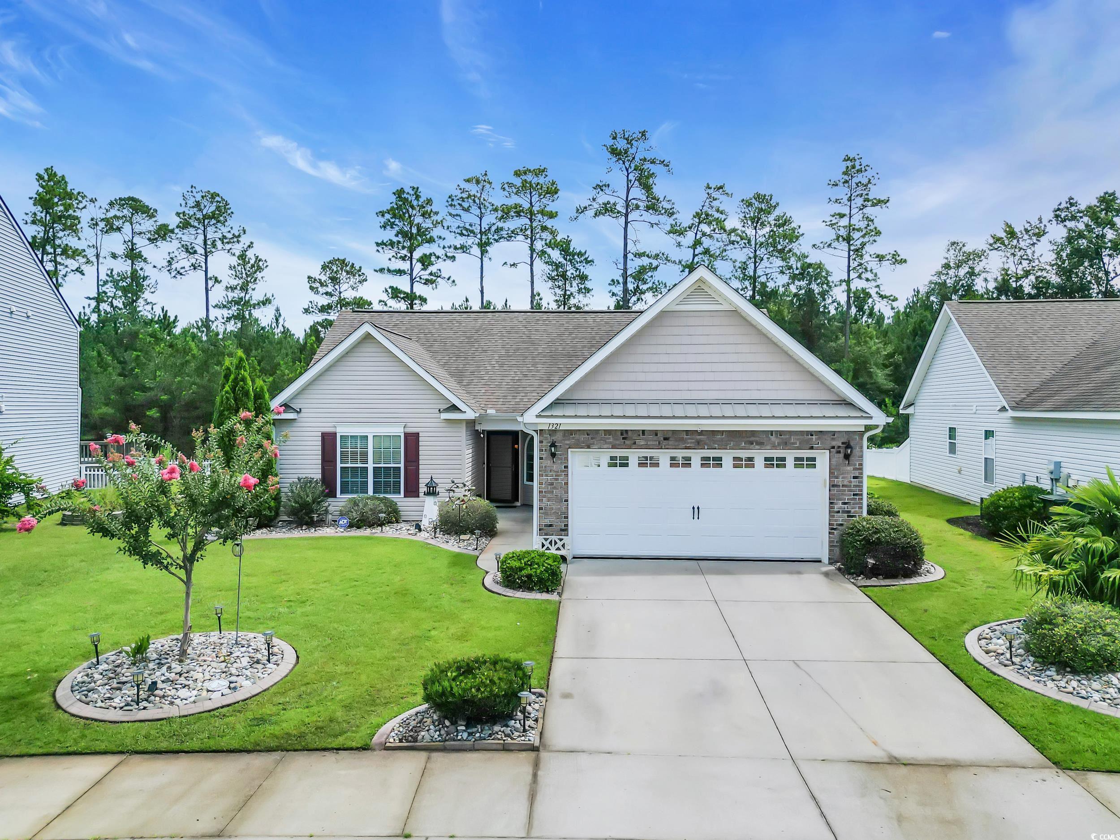
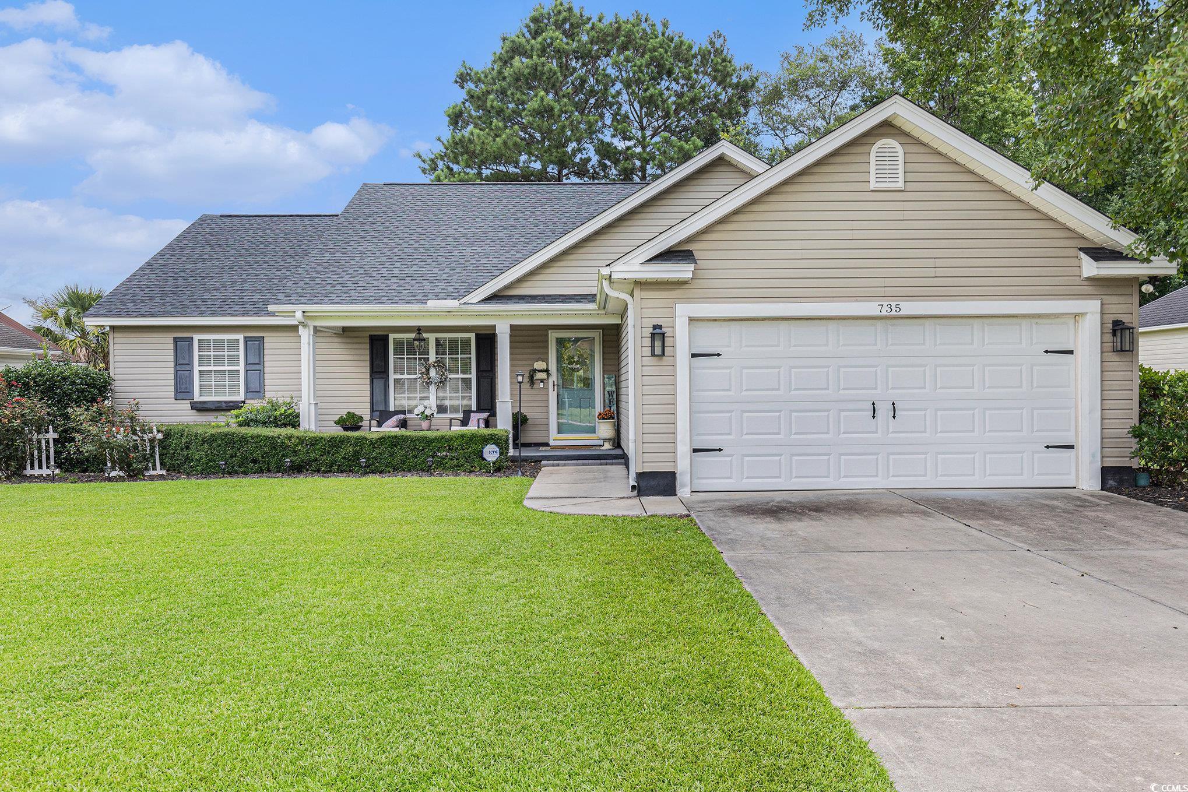
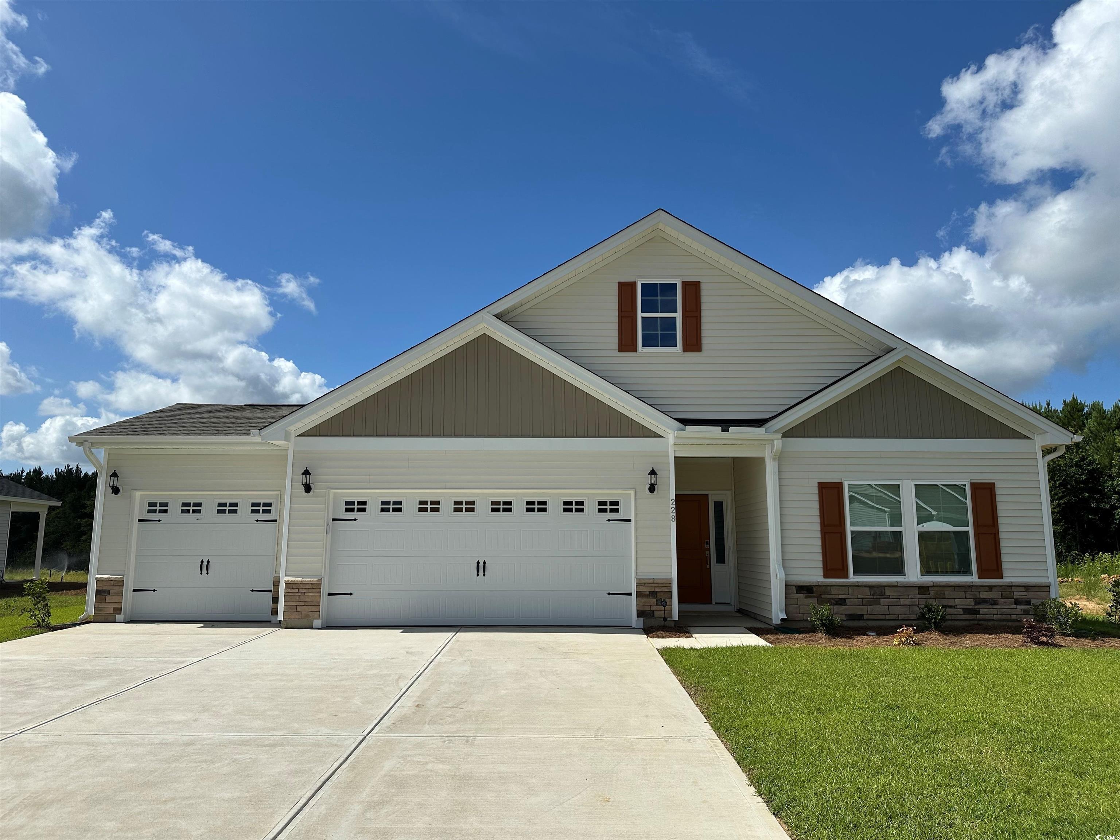
 Provided courtesy of © Copyright 2025 Coastal Carolinas Multiple Listing Service, Inc.®. Information Deemed Reliable but Not Guaranteed. © Copyright 2025 Coastal Carolinas Multiple Listing Service, Inc.® MLS. All rights reserved. Information is provided exclusively for consumers’ personal, non-commercial use, that it may not be used for any purpose other than to identify prospective properties consumers may be interested in purchasing.
Images related to data from the MLS is the sole property of the MLS and not the responsibility of the owner of this website. MLS IDX data last updated on 09-07-2025 11:49 PM EST.
Any images related to data from the MLS is the sole property of the MLS and not the responsibility of the owner of this website.
Provided courtesy of © Copyright 2025 Coastal Carolinas Multiple Listing Service, Inc.®. Information Deemed Reliable but Not Guaranteed. © Copyright 2025 Coastal Carolinas Multiple Listing Service, Inc.® MLS. All rights reserved. Information is provided exclusively for consumers’ personal, non-commercial use, that it may not be used for any purpose other than to identify prospective properties consumers may be interested in purchasing.
Images related to data from the MLS is the sole property of the MLS and not the responsibility of the owner of this website. MLS IDX data last updated on 09-07-2025 11:49 PM EST.
Any images related to data from the MLS is the sole property of the MLS and not the responsibility of the owner of this website.