Myrtle Beach, SC 29575
- 3Beds
- 2Full Baths
- N/AHalf Baths
- 1,750SqFt
- 1990Year Built
- 0.00Acres
- MLS# 1702417
- Residential
- Detached
- Sold
- Approx Time on Market3 months, 23 days
- AreaMyrtle Beach Area--Includes Prestwick & Lakewood
- CountyHorry
- Subdivision Prestwick
Overview
Welcome to The Greens at Prestwick Located in highly desirable Prestwick, a guard gated golf and tennis community that is one of the most prestigious places to live in Myrtle Beach. Spacious 3 bedroom, 2 bath home with a split floor plan. Kitchen boasts new flooring, granite countertops, appliances, and freshly painted walls. A pantry, breakfast bar and small dining area. Spacious formal dining room with space for 12. Large living room also has new flooring and ceiling fan that leads out to the screen porch, which has new flooring and ceiling fan as well. Large master bedroom will easily accommodate a sitting area and has a walk in closet. The master bathroom has a huge Jacuzzi with a huge half moon window above new lights and granite counter top. Master bedroom and bath has also been freshly painted and new flooring. Fenced in back yard is perfect for outdoor entertaining. Roof is 2010, A/C unit is 2013, water heater is 2014,Prestwick Country Club features a golf course designed by Pete Dye, 13 court tennis center, junior Olympic pool, restaurant and pro shops. Located only a few minutes away from the ocean, State Parks, shopping, restaurants, entertainment and more! Washer and dryer is included. Square footage is approximate and not guaranteed. Buyer is responsible for verification. This is the lowest non distressed priced home in Prestwick, call today for a look! Seller are very motivated!
Sale Info
Listing Date: 02-01-2017
Sold Date: 05-25-2017
Aprox Days on Market:
3 month(s), 23 day(s)
Listing Sold:
8 Year(s), 2 month(s), 3 day(s) ago
Asking Price: $229,900
Selling Price: $200,000
Price Difference:
Reduced By $12,400
Agriculture / Farm
Grazing Permits Blm: ,No,
Horse: No
Grazing Permits Forest Service: ,No,
Grazing Permits Private: ,No,
Irrigation Water Rights: ,No,
Farm Credit Service Incl: ,No,
Crops Included: ,No,
Association Fees / Info
Hoa Frequency: Quarterly
Hoa Fees: 129
Hoa: 1
Community Features: Clubhouse, Gated, Pool, RecreationArea, TennisCourts, LongTermRentalAllowed
Assoc Amenities: Clubhouse, Gated, Pool, Security, TennisCourts
Bathroom Info
Total Baths: 2.00
Fullbaths: 2
Bedroom Info
Beds: 3
Building Info
New Construction: No
Levels: One
Year Built: 1990
Mobile Home Remains: ,No,
Zoning: Res
Style: Ranch
Construction Materials: Stucco, WoodFrame
Buyer Compensation
Exterior Features
Spa: No
Patio and Porch Features: Patio, Porch, Screened
Window Features: StormWindows
Pool Features: Association, Community
Foundation: Slab
Exterior Features: SprinklerIrrigation, Patio
Financial
Lease Renewal Option: ,No,
Garage / Parking
Parking Capacity: 4
Garage: Yes
Carport: No
Parking Type: Attached, Garage, TwoCarGarage, GarageDoorOpener
Open Parking: No
Attached Garage: Yes
Garage Spaces: 2
Green / Env Info
Interior Features
Floor Cover: Carpet, Laminate, Tile
Fireplace: No
Laundry Features: WasherHookup
Furnished: Unfurnished
Interior Features: SplitBedrooms, WindowTreatments, BreakfastBar, EntranceFoyer, SolidSurfaceCounters
Appliances: Dishwasher, Disposal, Microwave, Range, Refrigerator, RangeHood, TrashCompactor, Dryer, Washer
Lot Info
Lease Considered: ,No,
Lease Assignable: ,No,
Acres: 0.00
Lot Size: 75 x 145 x 45 x 135
Land Lease: No
Lot Description: OutsideCityLimits, Rectangular
Misc
Pool Private: No
Offer Compensation
Other School Info
Property Info
County: Horry
View: No
Senior Community: No
Stipulation of Sale: None
Property Sub Type Additional: Detached
Property Attached: No
Security Features: GatedCommunity, SmokeDetectors, SecurityService
Disclosures: CovenantsRestrictionsDisclosure,SellerDisclosure
Rent Control: No
Construction: Resale
Room Info
Basement: ,No,
Sold Info
Sold Date: 2017-05-25T00:00:00
Sqft Info
Building Sqft: 2350
Sqft: 1750
Tax Info
Tax Legal Description: Lot 22
Unit Info
Utilities / Hvac
Heating: Central, Electric
Cooling: CentralAir
Electric On Property: No
Cooling: Yes
Utilities Available: CableAvailable, ElectricityAvailable, PhoneAvailable, SewerAvailable, UndergroundUtilities, WaterAvailable
Heating: Yes
Water Source: Public
Waterfront / Water
Waterfront: No
Schools
Elem: Lakewood Elementary School
Middle: Forestbrook Middle School
High: Socastee High School
Directions
Take 544 to Prestwick, stop at guard gate to check in ( AGENT NEEDS TO HAVE A BUSINESS CARD WITH PHOTO ON IT TO SHOW THE GUARD TO GAIN ENTRY). Proceed to bear right onto Links Rd, Right on to Wentworth, Left onto Ayershire Lane. Take a left at stop sign, House will be on the right.Courtesy of Re/max Southern Shores - Cell: 843-251-1687


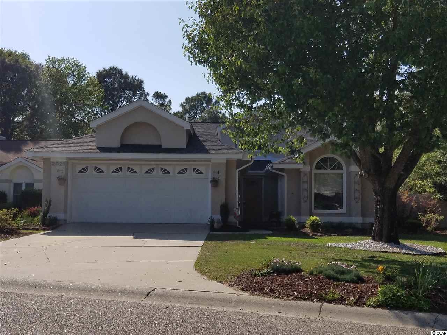
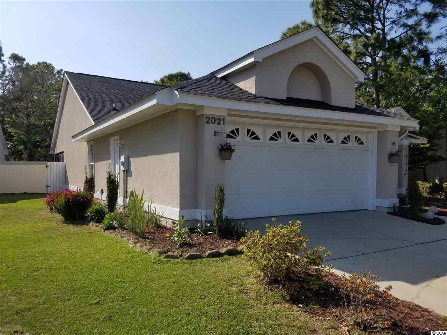
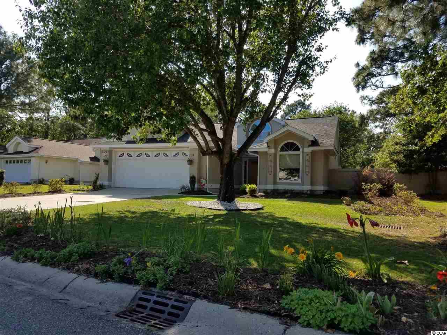
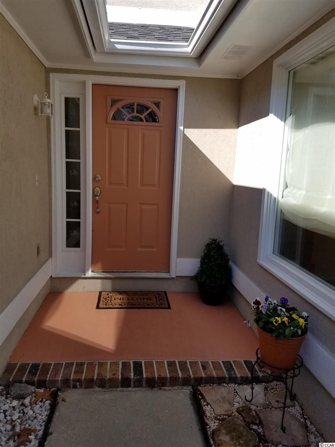
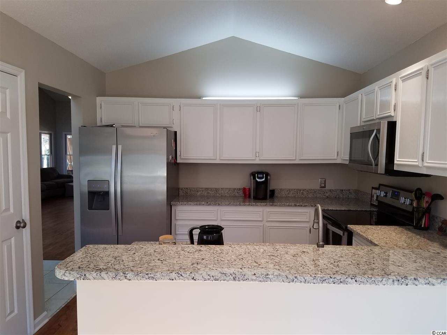
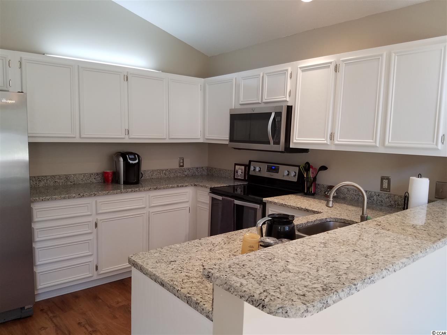
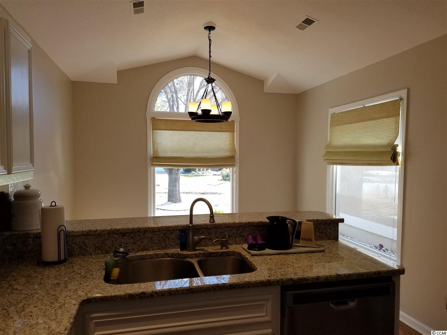
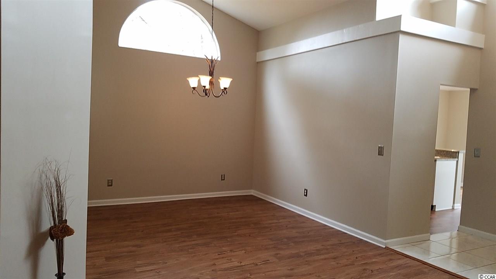
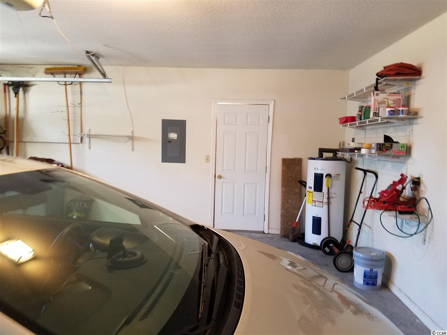
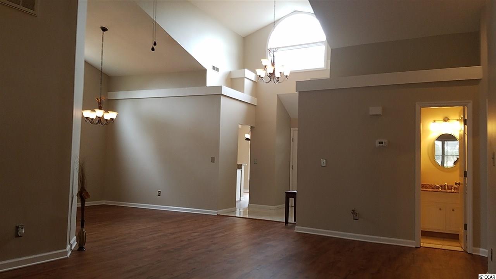
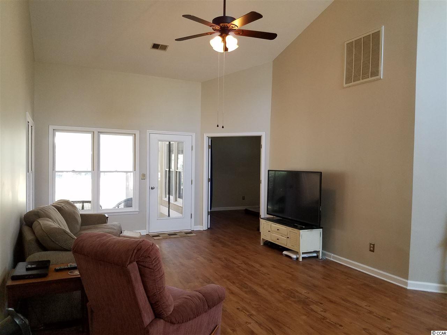
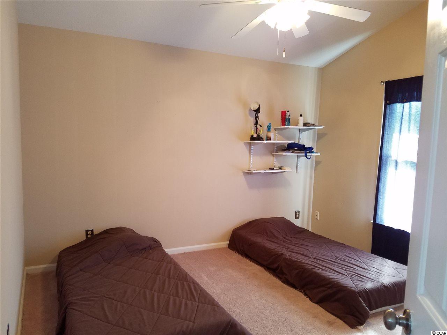
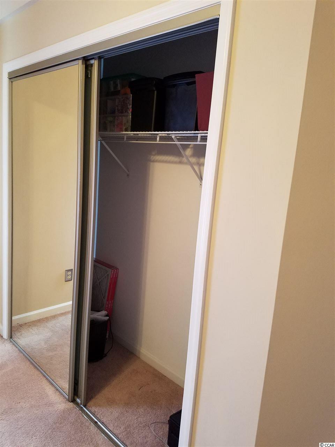
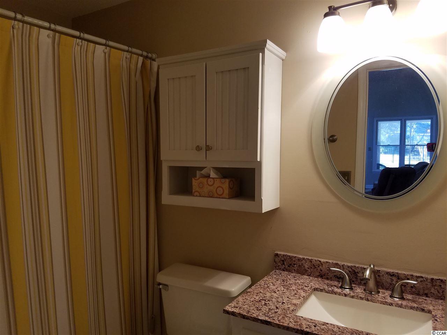
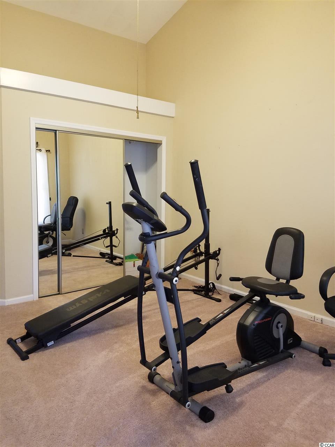
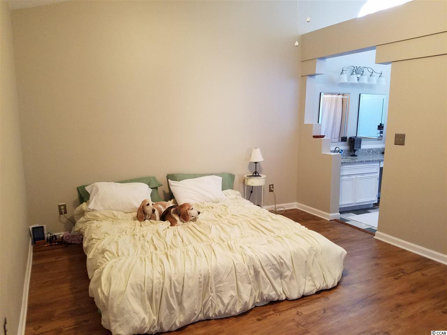
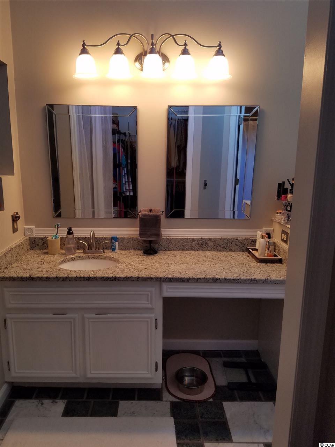
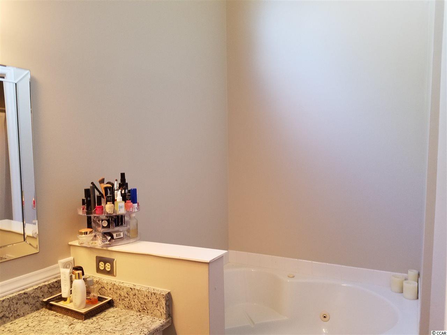
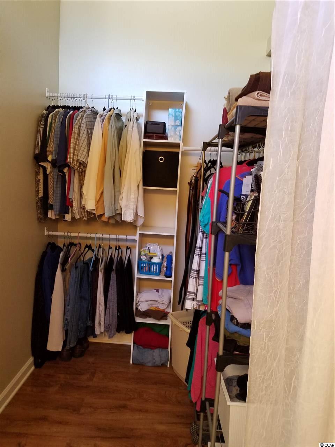
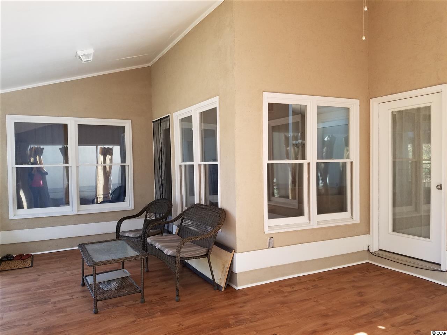
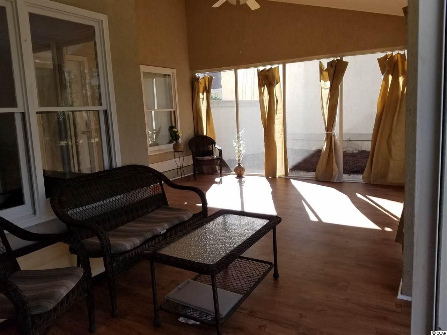
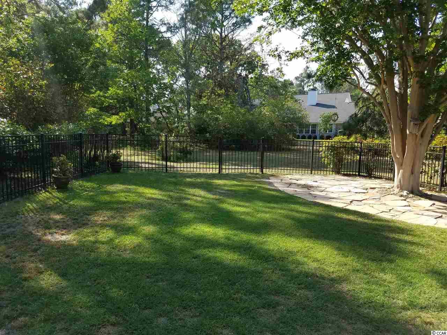
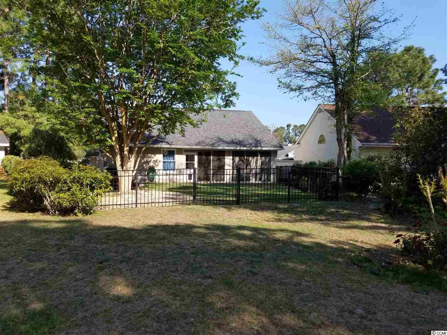
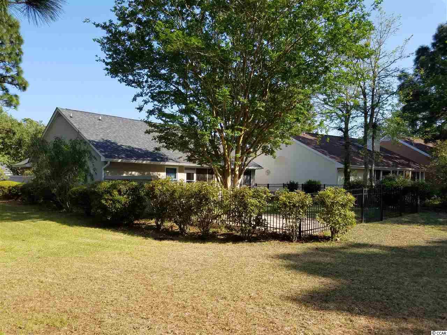
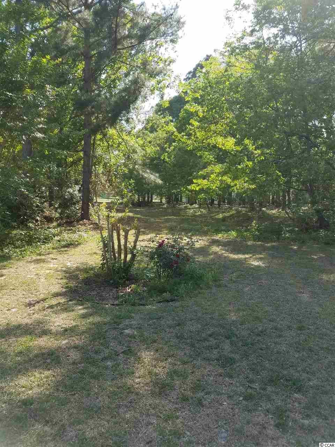
 MLS# 921691
MLS# 921691 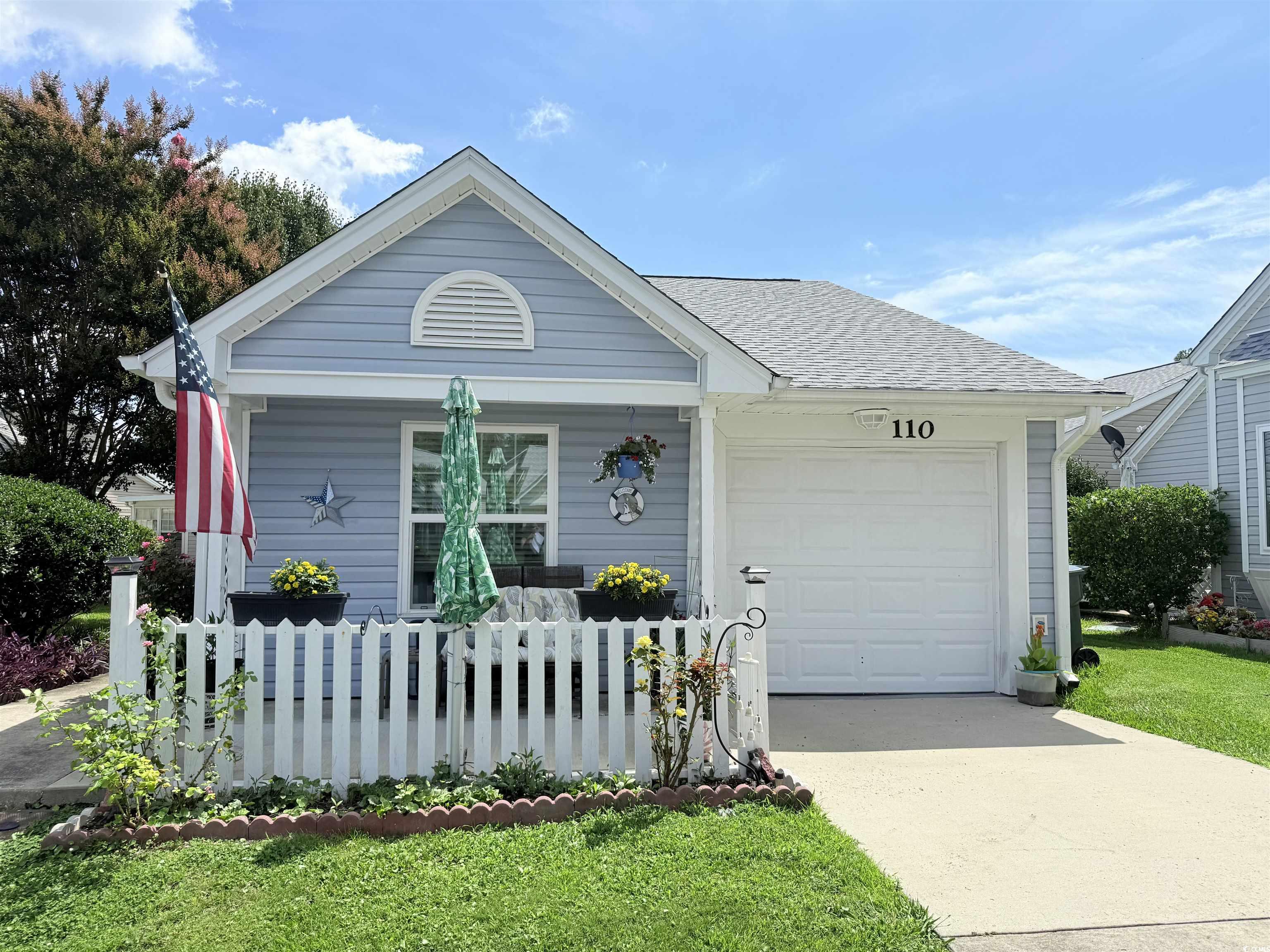
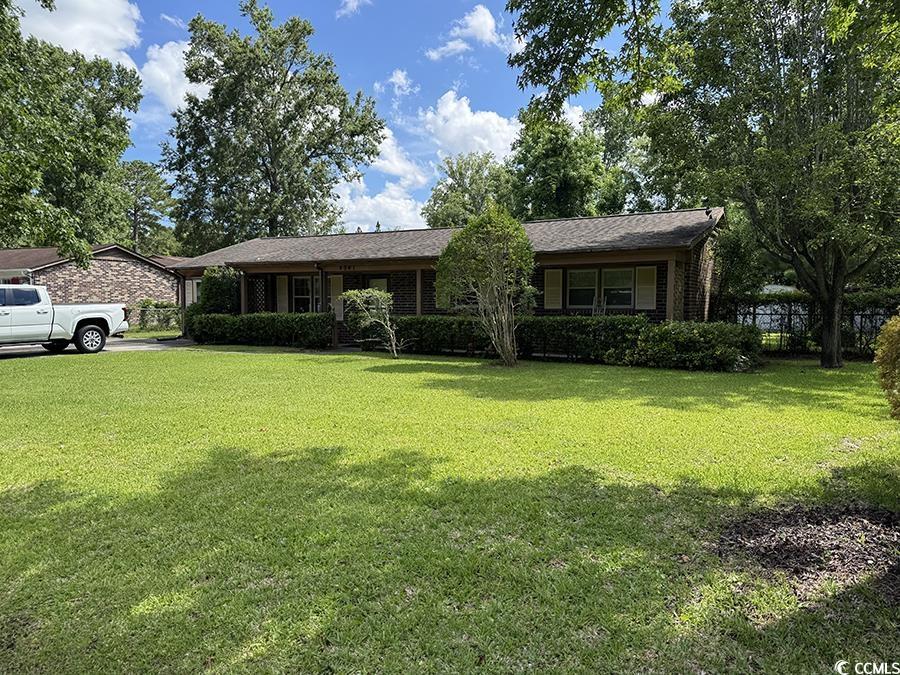
 Provided courtesy of © Copyright 2025 Coastal Carolinas Multiple Listing Service, Inc.®. Information Deemed Reliable but Not Guaranteed. © Copyright 2025 Coastal Carolinas Multiple Listing Service, Inc.® MLS. All rights reserved. Information is provided exclusively for consumers’ personal, non-commercial use, that it may not be used for any purpose other than to identify prospective properties consumers may be interested in purchasing.
Images related to data from the MLS is the sole property of the MLS and not the responsibility of the owner of this website. MLS IDX data last updated on 07-28-2025 9:49 AM EST.
Any images related to data from the MLS is the sole property of the MLS and not the responsibility of the owner of this website.
Provided courtesy of © Copyright 2025 Coastal Carolinas Multiple Listing Service, Inc.®. Information Deemed Reliable but Not Guaranteed. © Copyright 2025 Coastal Carolinas Multiple Listing Service, Inc.® MLS. All rights reserved. Information is provided exclusively for consumers’ personal, non-commercial use, that it may not be used for any purpose other than to identify prospective properties consumers may be interested in purchasing.
Images related to data from the MLS is the sole property of the MLS and not the responsibility of the owner of this website. MLS IDX data last updated on 07-28-2025 9:49 AM EST.
Any images related to data from the MLS is the sole property of the MLS and not the responsibility of the owner of this website.