Myrtle Beach, SC 29579
- 4Beds
- 3Full Baths
- N/AHalf Baths
- 2,398SqFt
- 2013Year Built
- 0.31Acres
- MLS# 2500738
- Residential
- Detached
- Sold
- Approx Time on Market5 months, 27 days
- AreaMyrtle Beach Area--Carolina Forest
- CountyHorry
- Subdivision The Bluffs On The Waterway
Overview
BIG PRICE IMPROVEMENT!! RECENTLY PAINTED THOUGHOUT ENTIRE HOME! SELLER PAYING FOR HOME INSPECTION AND HOME WARRANTY Welcome to 2000 Hideaway Point, tucked at the end of a quiet cul-de-sac in the prestigious Bluffs on the Waterway community in Carolina Forest. Boasting a generous .31-acre lot (with room to potentially build a pool on the property) this exquisite 4-bedroom, 3-bathroom home has two ensuites and lots of living and entertainment area. Ample room for parking in the extra-long driveway with additional parking pad. The oversized side load two and a half car garage has pull down storage and in addition, 150 square feet of overhead storage. Step inside to discover a thoughtfully designed split floor plan that ensures privacy and comfort. Dual ensuites feature walk-in closets and large linen closets,- the largest has an 60 square foot tiled walk in shower with two shower heads and glass doors, double vanities connected by vanity tower - which affords plenty of storage space. Granite countertops grace the entire home - including all baths, laundry room and summer kitchen. The home's heart is the open and airy great room, complete with ceiling fans and a stone gas (propane) fireplace surrounded by built-in shelving. The luxury wood laminate flooring seamlessly connects the main areas - carpet has recently (June 2024) been installed in the bedrooms. The kitchen is equipped with upscale stainless appliances - Bosch dishwasher and stovetop and (Siemens) double oven - plus two expansive pantries for ample storage. Outside, the large covered back porch and summer kitchen afford an excellent, relaxing dining and entertainment area. Careful attention to detail is evident throughout, from crown molding, tray ceilings, many ceiling fans and Pella storm door (with blind insert) Plantation shutters at the front of the home. New HVAC in 2021 - new water heater in 2019. One year Choice Home warranty will be provided for the buyer from the day of closing. The Bluffs on the Waterway is a gated community which offers two clubhouses: The main clubhouse offers an upscale meeting room with large kitchen - perfect for hosting parties - as well as an inviting pool area with cabanas, pickle ball/tennis court and playground - the second Boathouse clubhouse is directly on the Intracoastal Waterway with day docks and boat launch and a great place to sit and watch the boats and jet skis go by. There is also parking available for boats and trailers.All measurements and square footage are approximate and not guaranteed. Buyer is responsible for verification-
Sale Info
Listing Date: 01-10-2025
Sold Date: 07-08-2025
Aprox Days on Market:
5 month(s), 27 day(s)
Listing Sold:
27 day(s) ago
Asking Price: $699,999
Selling Price: $650,000
Price Difference:
Same as list price
Agriculture / Farm
Grazing Permits Blm: ,No,
Horse: No
Grazing Permits Forest Service: ,No,
Grazing Permits Private: ,No,
Irrigation Water Rights: ,No,
Farm Credit Service Incl: ,No,
Crops Included: ,No,
Association Fees / Info
Hoa Frequency: Monthly
Hoa Fees: 135
Hoa: 1
Hoa Includes: AssociationManagement, CommonAreas, LegalAccounting, Pools, RecreationFacilities, Security
Community Features: BoatFacilities, Clubhouse, Dock, GolfCartsOk, Gated, RecreationArea, TennisCourts, LongTermRentalAllowed, Pool
Assoc Amenities: BoatDock, BoatRamp, Clubhouse, Gated, OwnerAllowedGolfCart, OwnerAllowedMotorcycle, PetRestrictions, Security, TennisCourts
Bathroom Info
Total Baths: 3.00
Fullbaths: 3
Room Dimensions
Bedroom1: 12'6"x12'
Bedroom2: 12'6"x11'5"
Bedroom3: 13'x 12'
DiningRoom: 11'8"x12'4
GreatRoom: 15' x 16'3
PrimaryBedroom: 13'4"x16'3
Room Level
Bedroom1: First
Bedroom2: First
Bedroom3: First
PrimaryBedroom: First
Room Features
DiningRoom: TrayCeilings, SeparateFormalDiningRoom
FamilyRoom: TrayCeilings, CeilingFans, Fireplace
Kitchen: BreakfastBar, KitchenExhaustFan, Pantry, StainlessSteelAppliances, SolidSurfaceCounters
Other: BedroomOnMainLevel, EntranceFoyer
PrimaryBathroom: DualSinks, SeparateShower, Vanity
PrimaryBedroom: TrayCeilings, CeilingFans, LinenCloset, MainLevelMaster, WalkInClosets
Bedroom Info
Beds: 4
Building Info
New Construction: No
Levels: One
Year Built: 2013
Mobile Home Remains: ,No,
Zoning: RES
Style: Ranch
Construction Materials: Stucco, WoodFrame
Builders Name: Melvin Fields/DMD Construction
Builder Model: custom
Buyer Compensation
Exterior Features
Spa: No
Patio and Porch Features: RearPorch, FrontPorch, Patio
Pool Features: Community, OutdoorPool
Foundation: Slab
Exterior Features: SprinklerIrrigation, OutdoorKitchen, Porch, Patio
Financial
Lease Renewal Option: ,No,
Garage / Parking
Parking Capacity: 6
Garage: Yes
Carport: No
Parking Type: Attached, Garage, TwoCarGarage, GarageDoorOpener
Open Parking: No
Attached Garage: Yes
Garage Spaces: 2
Green / Env Info
Interior Features
Floor Cover: Carpet, Laminate, Tile
Fireplace: No
Laundry Features: WasherHookup
Furnished: Unfurnished
Interior Features: SplitBedrooms, BreakfastBar, BedroomOnMainLevel, EntranceFoyer, StainlessSteelAppliances, SolidSurfaceCounters
Appliances: DoubleOven, Dishwasher, Disposal, Microwave, Range, Refrigerator, RangeHood
Lot Info
Lease Considered: ,No,
Lease Assignable: ,No,
Acres: 0.31
Lot Size: 38X148X151X151
Land Lease: No
Lot Description: IrregularLot, OutsideCityLimits
Misc
Pool Private: No
Pets Allowed: OwnerOnly, Yes
Offer Compensation
Other School Info
Property Info
County: Horry
View: No
Senior Community: No
Stipulation of Sale: None
Habitable Residence: ,No,
Property Sub Type Additional: Detached
Property Attached: No
Security Features: SecuritySystem, GatedCommunity, SmokeDetectors, SecurityService
Disclosures: CovenantsRestrictionsDisclosure,SellerDisclosure
Rent Control: No
Construction: Resale
Room Info
Basement: ,No,
Sold Info
Sold Date: 2025-07-08T00:00:00
Sqft Info
Building Sqft: 3737
Living Area Source: Plans
Sqft: 2398
Tax Info
Unit Info
Utilities / Hvac
Heating: Central, Electric, Propane
Cooling: CentralAir
Electric On Property: No
Cooling: Yes
Utilities Available: CableAvailable, ElectricityAvailable, Other, PhoneAvailable, SewerAvailable, UndergroundUtilities, WaterAvailable
Heating: Yes
Water Source: Public
Waterfront / Water
Waterfront: No
Directions
FROM BLUFFS MAIN ENTRANCE - GO STRAIGHT THROUGH GATE - MAKE SECOND RIGHT - AT SECOND STOP SIGN MAKE LEFT ONTO HIDEAWAY POINT - HOME IS AT THE VERY END OF THE CUL DE SAC - YOU CAN DRIVE STRAIGHT INTO IT - PARK IN THE DRIVE WAY note: GPS often takes you by way of Royal Oak to the back of the home and there is no access from the back of the home.Courtesy of Re/max Southern Shores - Cell: 407-697-5922


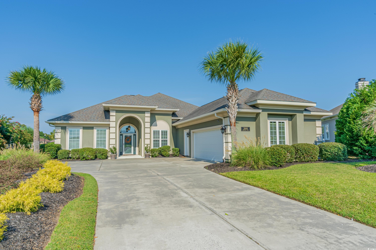
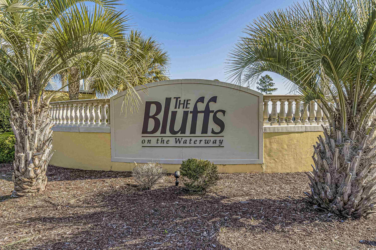
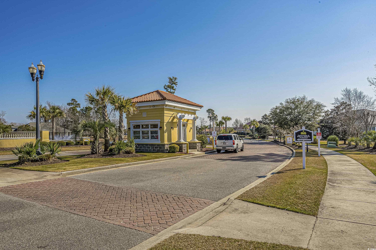
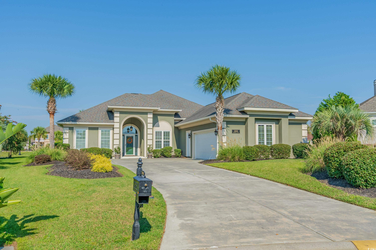
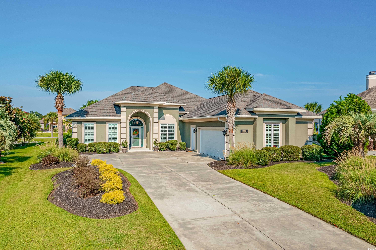
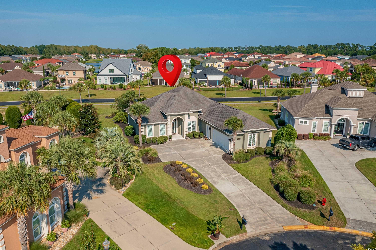
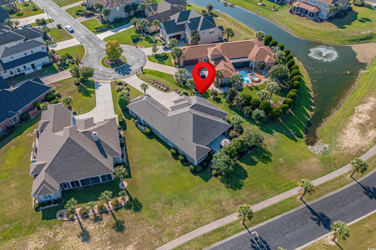
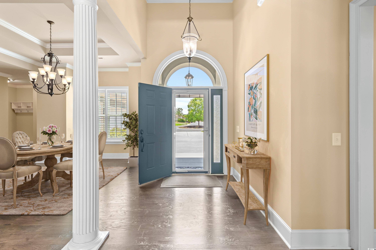
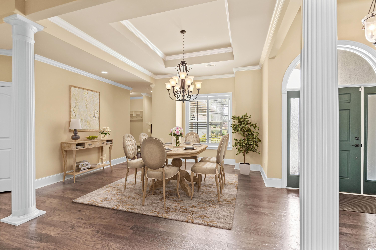
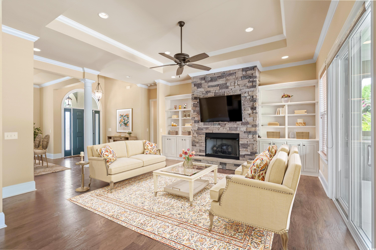
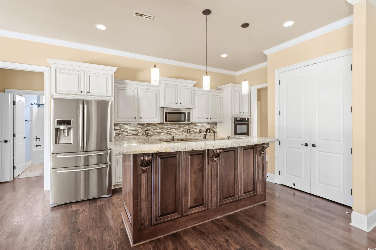
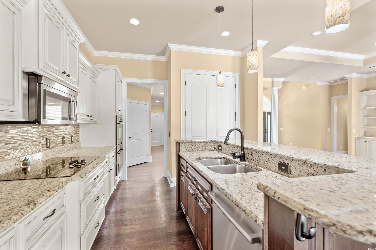
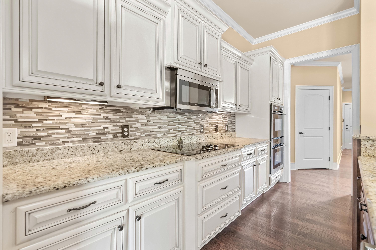
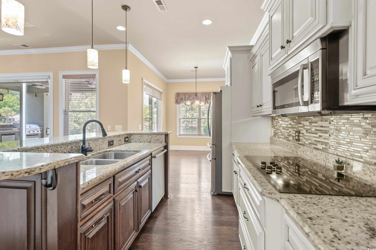
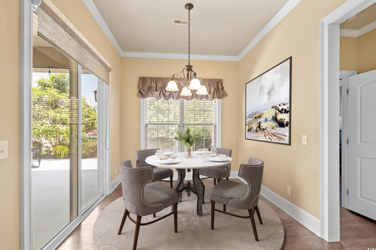
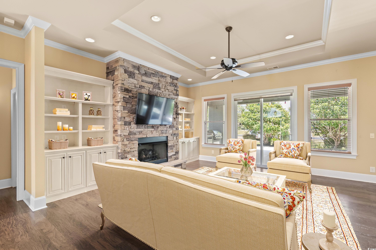
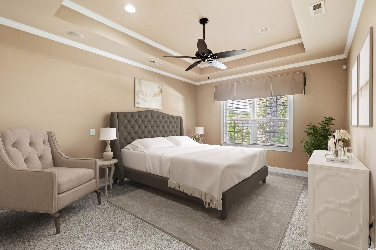
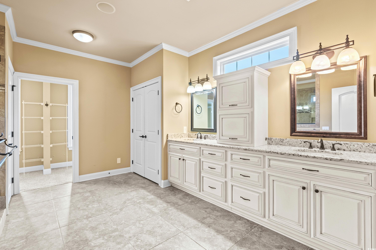
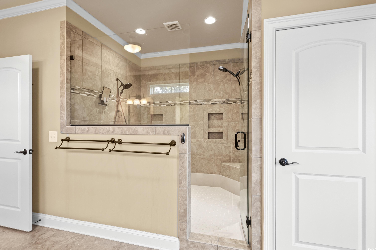
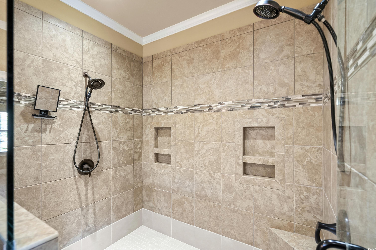
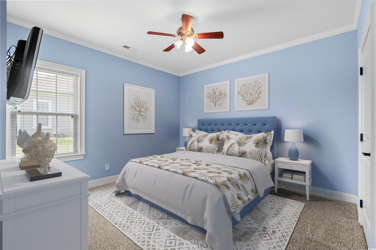
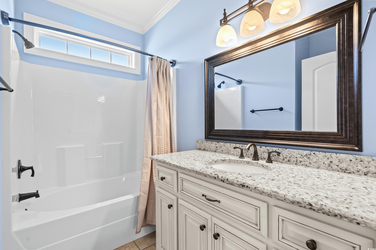
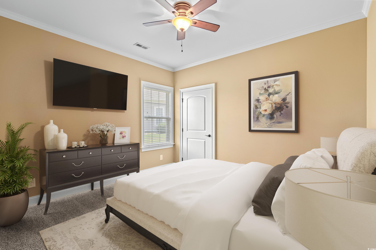
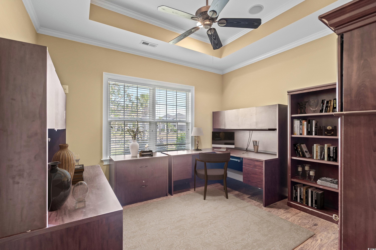
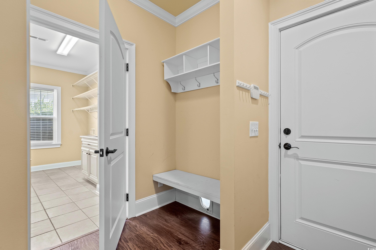
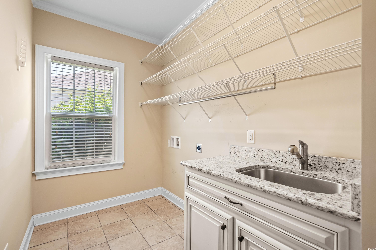
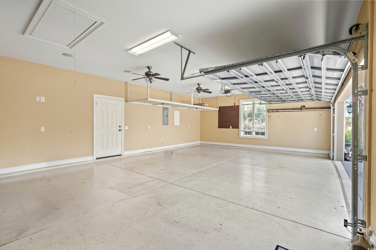
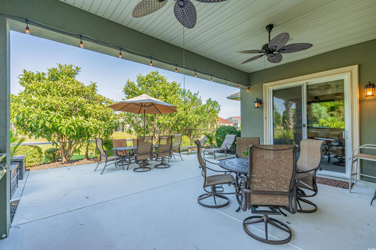
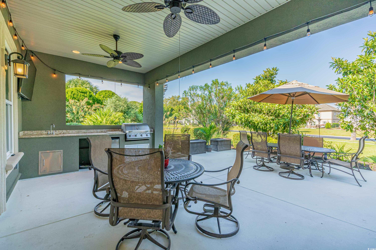
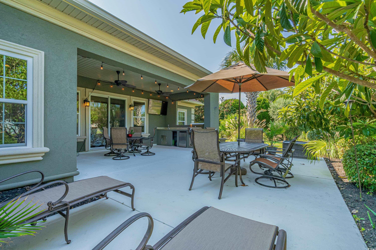
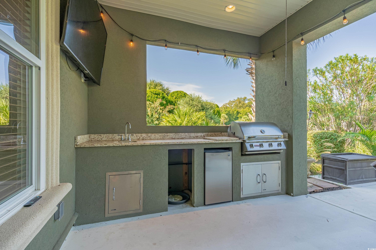
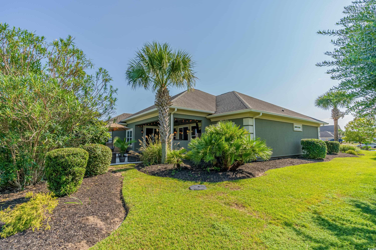
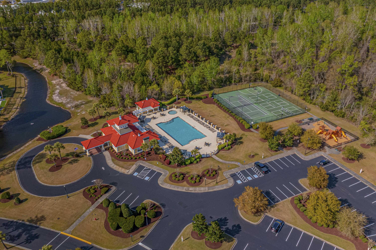
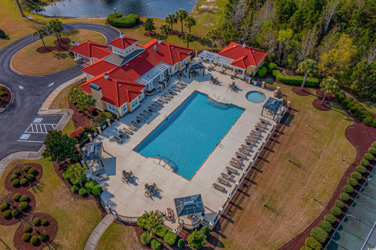
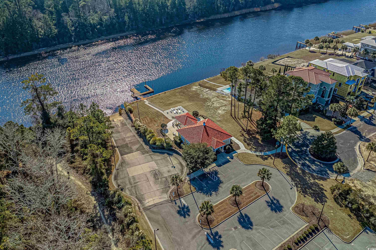
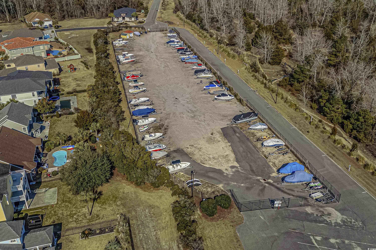
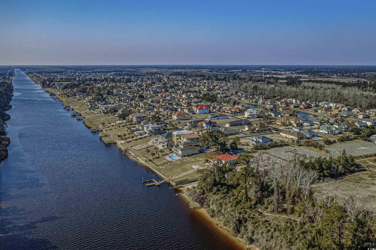
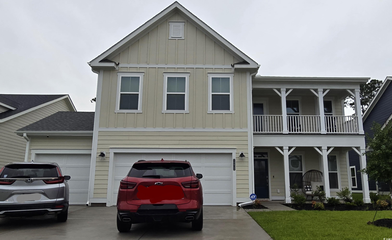
 MLS# 2518844
MLS# 2518844 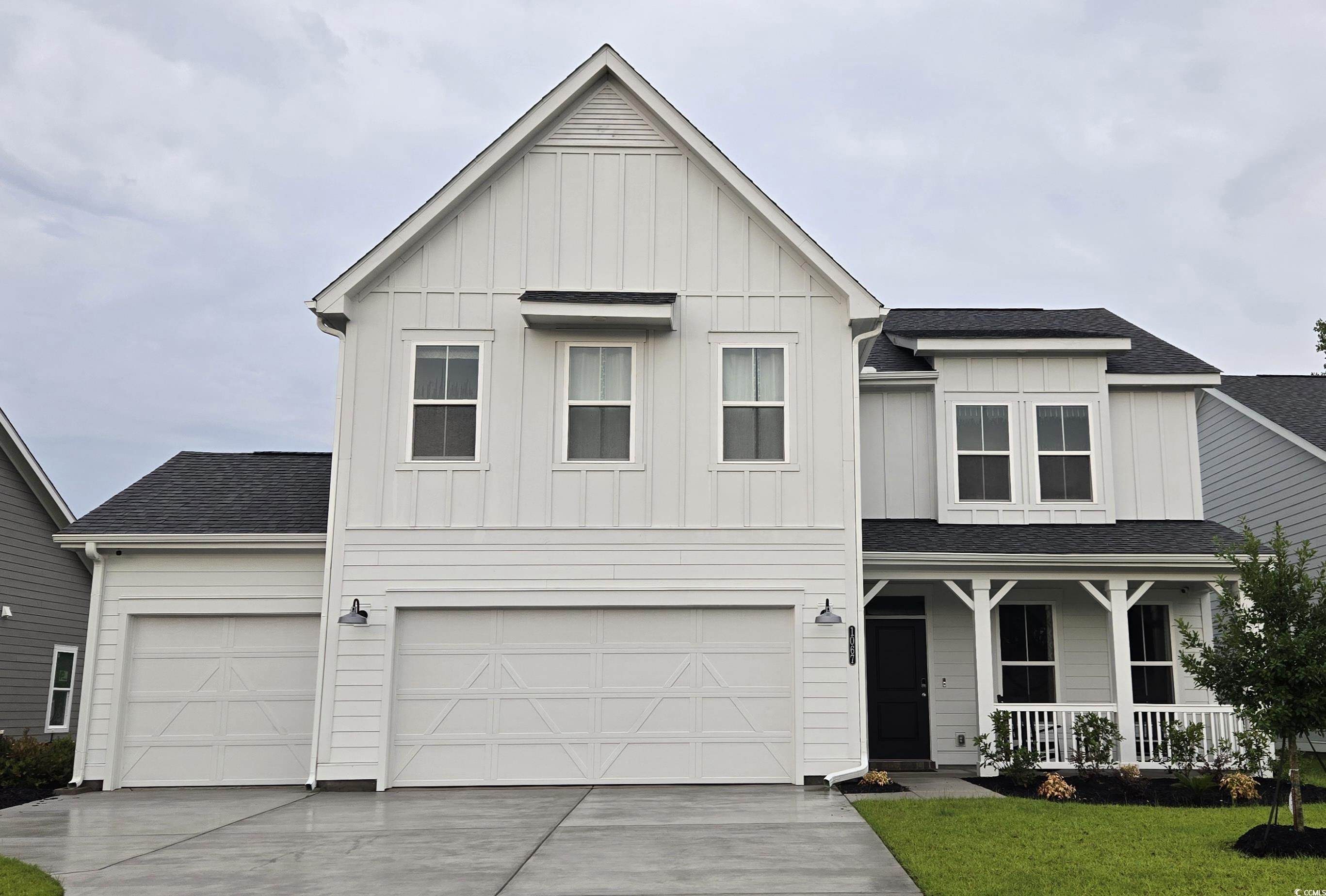

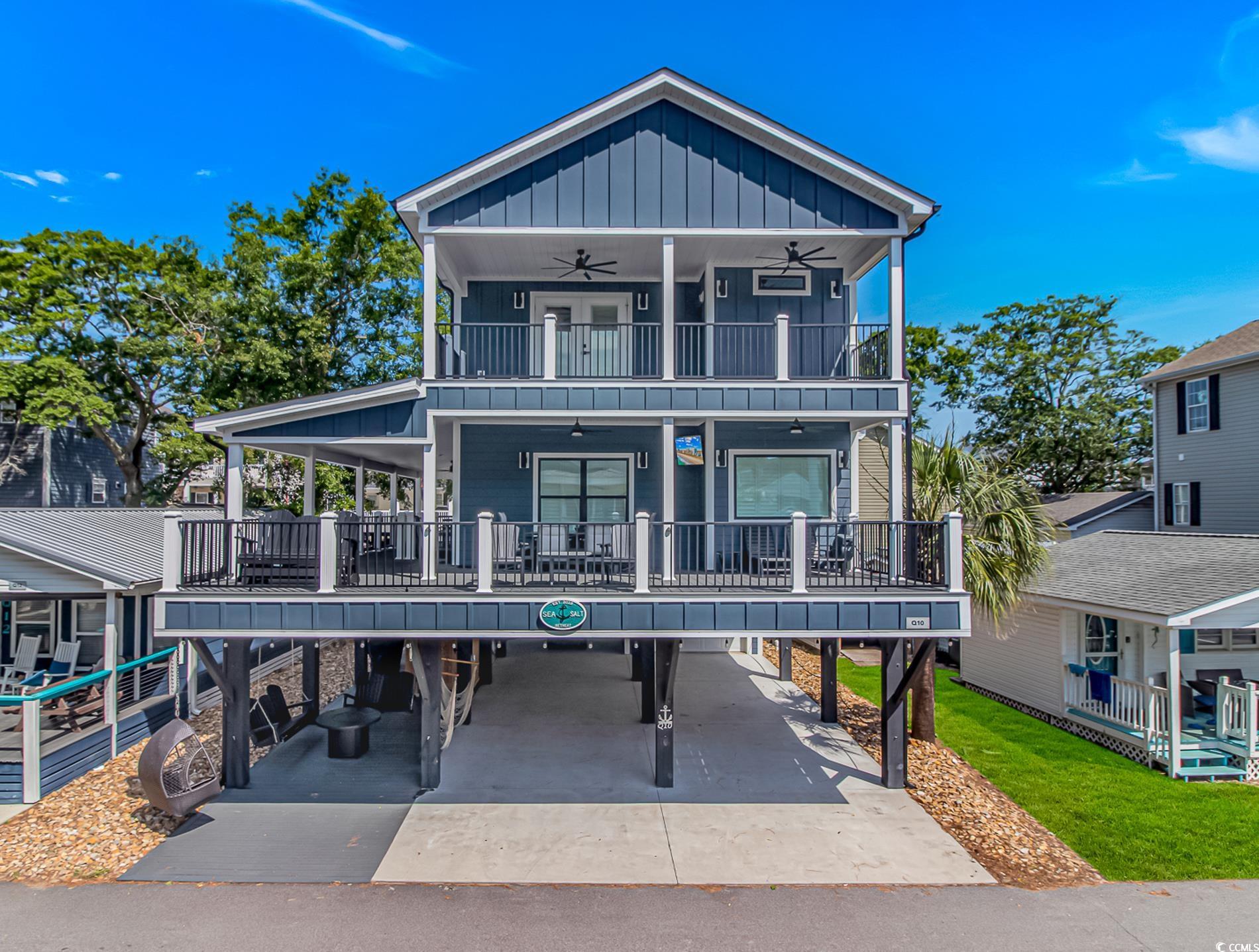

 Provided courtesy of © Copyright 2025 Coastal Carolinas Multiple Listing Service, Inc.®. Information Deemed Reliable but Not Guaranteed. © Copyright 2025 Coastal Carolinas Multiple Listing Service, Inc.® MLS. All rights reserved. Information is provided exclusively for consumers’ personal, non-commercial use, that it may not be used for any purpose other than to identify prospective properties consumers may be interested in purchasing.
Images related to data from the MLS is the sole property of the MLS and not the responsibility of the owner of this website. MLS IDX data last updated on 08-04-2025 3:04 PM EST.
Any images related to data from the MLS is the sole property of the MLS and not the responsibility of the owner of this website.
Provided courtesy of © Copyright 2025 Coastal Carolinas Multiple Listing Service, Inc.®. Information Deemed Reliable but Not Guaranteed. © Copyright 2025 Coastal Carolinas Multiple Listing Service, Inc.® MLS. All rights reserved. Information is provided exclusively for consumers’ personal, non-commercial use, that it may not be used for any purpose other than to identify prospective properties consumers may be interested in purchasing.
Images related to data from the MLS is the sole property of the MLS and not the responsibility of the owner of this website. MLS IDX data last updated on 08-04-2025 3:04 PM EST.
Any images related to data from the MLS is the sole property of the MLS and not the responsibility of the owner of this website.