Myrtle Beach, SC 29579
- 3Beds
- 2Full Baths
- N/AHalf Baths
- 1,700SqFt
- 2007Year Built
- 0.00Acres
- MLS# 1515002
- Residential
- Detached
- Sold
- Approx Time on Market6 months, 22 days
- AreaMyrtle Beach Area--South of 501 Between West Ferry & Burcale
- CountyHorry
- Subdivision Hammerstone Landing
Overview
No HOA neighborhood! Popular floor plan. Move in Ready! This 3 bedroom/2 bath home has 10' ceilings, laminate hardwood floors, tile in kitchen and bathrooms, freshly painted, screened porch and large back yard. Between the tray ceiling and cathedral ceilings this house is just beautiful. Kitchen with maple cabinets, bar high counter overlooking the living room, pantry with frosted glass door. Living room with high ceilings, built in shelves for tv and decorations, glass sliders overlooking the screened porch great for hot summer nights. Back yard is fenced in, large and also fenced in for vegetable garden. The master bedroom has high ceilings, walk in closet. Master bath with double sink, large double shower and jacuzzi tub. Beautiful curb appeal with lush landscaping, palm trees adorning this home. House with sprinkler, double car garage with door opener. No HOA makes this beautiful home in the perfect location on the perfect lot. Carolina Forest school district. Don't wait. All information is deemed reliable but not guaranteed. Buyer is responsible for verification.
Sale Info
Listing Date: 07-27-2015
Sold Date: 02-19-2016
Aprox Days on Market:
6 month(s), 22 day(s)
Listing Sold:
9 Year(s), 7 month(s), 16 day(s) ago
Asking Price: $179,900
Selling Price: $172,000
Price Difference:
Reduced By $1,900
Agriculture / Farm
Grazing Permits Blm: ,No,
Horse: No
Grazing Permits Forest Service: ,No,
Grazing Permits Private: ,No,
Irrigation Water Rights: ,No,
Farm Credit Service Incl: ,No,
Crops Included: ,No,
Association Fees / Info
Hoa Frequency: NotApplicable
Hoa: No
Bathroom Info
Total Baths: 2.00
Fullbaths: 2
Bedroom Info
Beds: 3
Building Info
New Construction: No
Levels: One
Year Built: 2007
Mobile Home Remains: ,No,
Zoning: R
Style: Ranch
Construction Materials: Masonry, VinylSiding
Buyer Compensation
Exterior Features
Spa: No
Patio and Porch Features: Patio, Porch, Screened
Foundation: Slab
Exterior Features: Fence, SprinklerIrrigation, Patio
Financial
Lease Renewal Option: ,No,
Garage / Parking
Parking Capacity: 2
Garage: Yes
Carport: No
Parking Type: Attached, Garage, TwoCarGarage, GarageDoorOpener
Open Parking: No
Attached Garage: Yes
Garage Spaces: 2
Green / Env Info
Interior Features
Floor Cover: Laminate, Tile
Fireplace: No
Laundry Features: WasherHookup
Furnished: Unfurnished
Interior Features: SplitBedrooms, WindowTreatments, BreakfastBar, BedroomonMainLevel, BreakfastArea, EntranceFoyer
Appliances: Dishwasher, Disposal, Microwave, Range, Refrigerator
Lot Info
Lease Considered: ,No,
Lease Assignable: ,No,
Acres: 0.00
Land Lease: No
Lot Description: CornerLot, OutsideCityLimits, Rectangular
Misc
Pool Private: No
Offer Compensation
Other School Info
Property Info
County: Horry
View: No
Senior Community: No
Stipulation of Sale: None
Property Sub Type Additional: Detached
Property Attached: No
Rent Control: No
Construction: Resale
Room Info
Basement: ,No,
Sold Info
Sold Date: 2016-02-19T00:00:00
Sqft Info
Building Sqft: 2400
Sqft: 1700
Tax Info
Tax Legal Description: Lot 57
Unit Info
Utilities / Hvac
Heating: Central, Electric, ForcedAir
Cooling: CentralAir
Electric On Property: No
Cooling: Yes
Utilities Available: CableAvailable, ElectricityAvailable, Other, PhoneAvailable, SewerAvailable, UndergroundUtilities, WaterAvailable
Heating: Yes
Water Source: Public
Waterfront / Water
Waterfront: No
Directions
Hwy 501 to Forestbrook Rd Left to Mc Cormick Hwy 544 to Forestbrook Rd Right to Mc Cormick go about 400 ft over a small bridge make first right turn into Hammerstone Landing (just before road bears to left) go to end of road, make a right turn then another left, go to next intersection make a left, go next corner on left. Note: Mc Cormick Rd is the winding rd connecting Forestbrook Rd and Burcale Rd (just past the Arrowhead residential entrance)Courtesy of Brg Real Estate


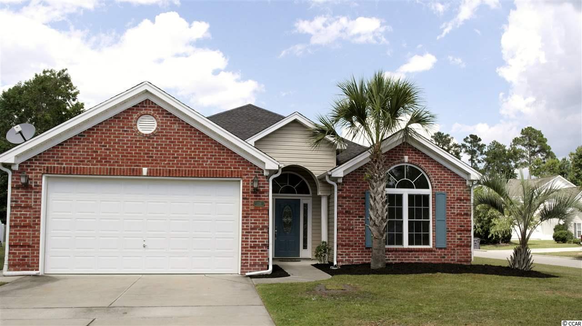
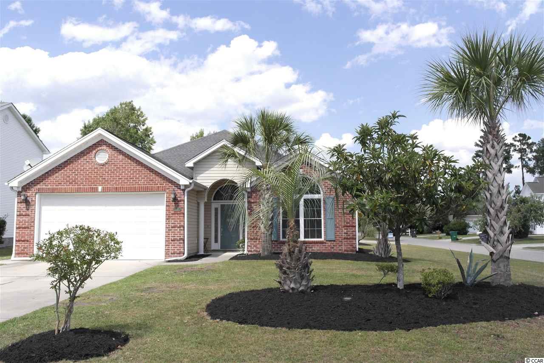
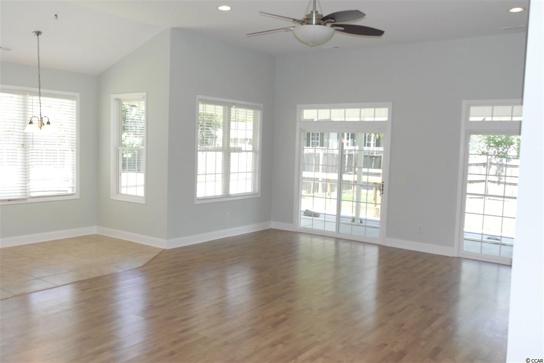
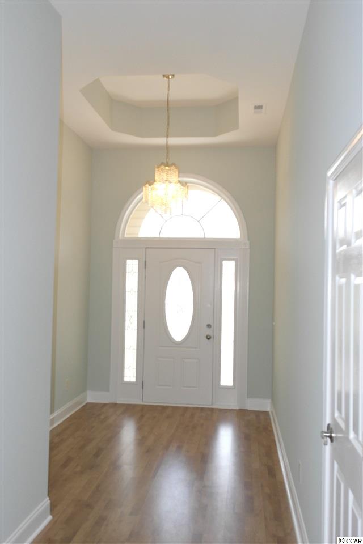
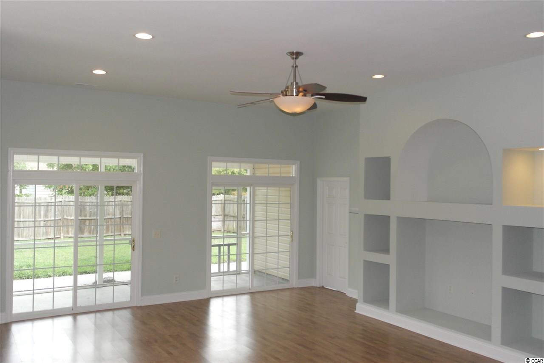
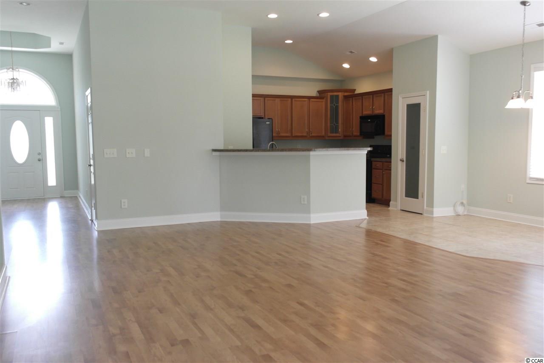
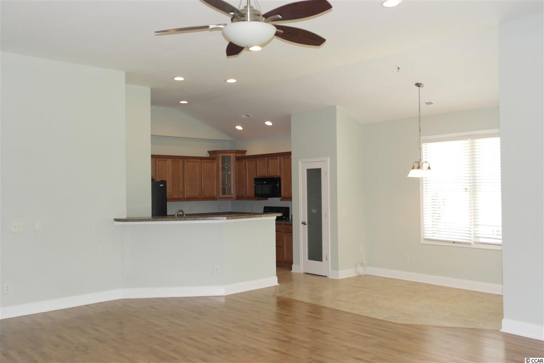
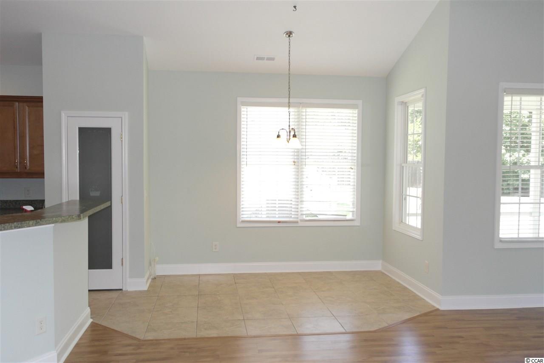
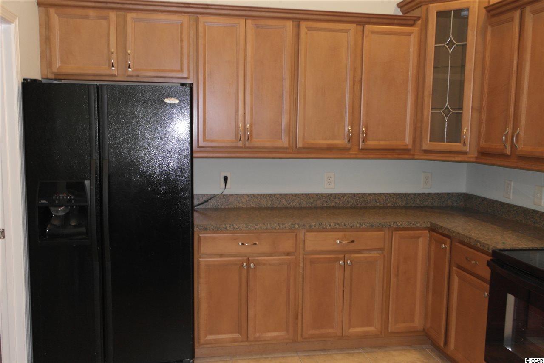
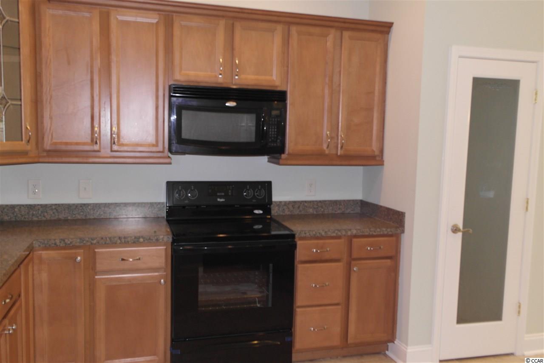
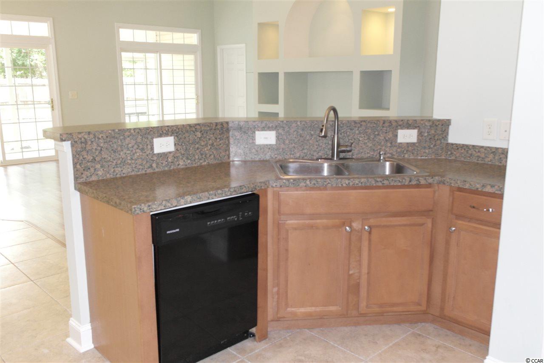
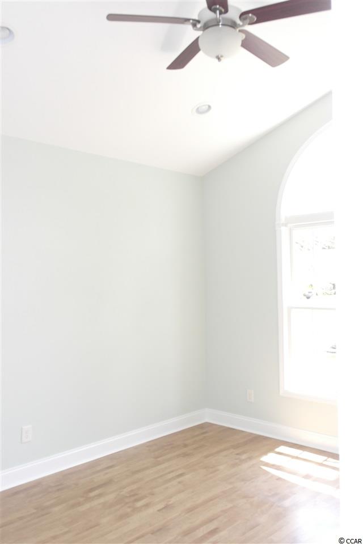
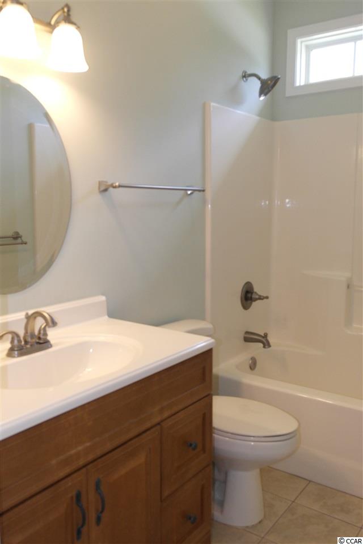
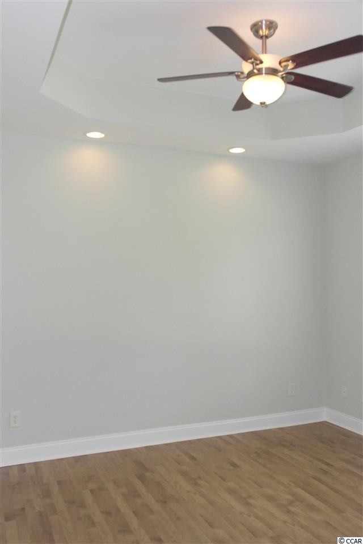
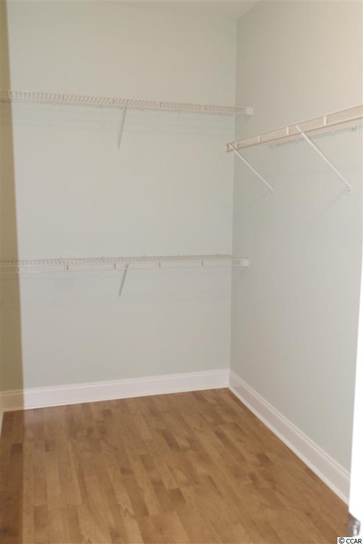
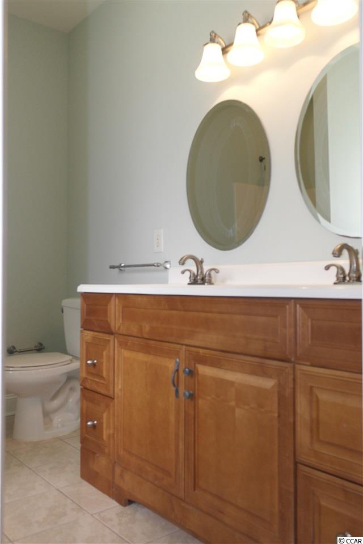
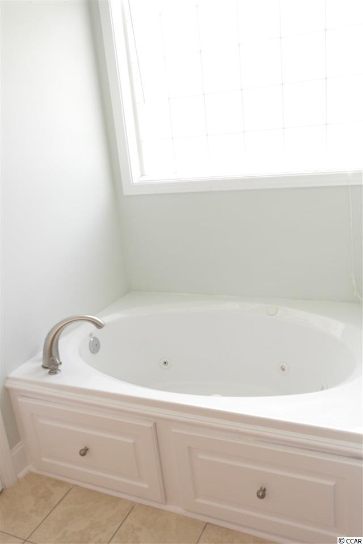
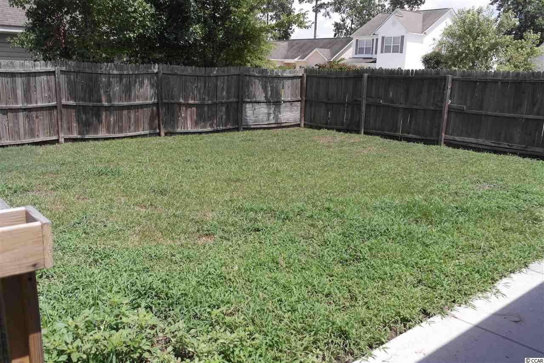
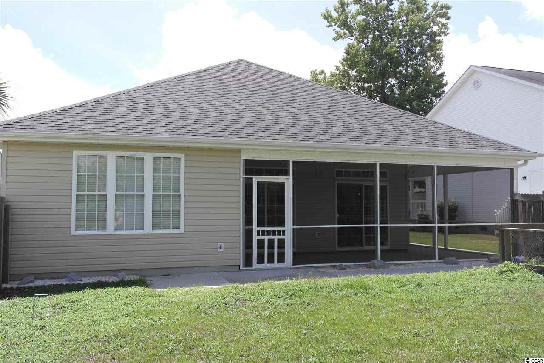
 MLS# 920744
MLS# 920744  Provided courtesy of © Copyright 2025 Coastal Carolinas Multiple Listing Service, Inc.®. Information Deemed Reliable but Not Guaranteed. © Copyright 2025 Coastal Carolinas Multiple Listing Service, Inc.® MLS. All rights reserved. Information is provided exclusively for consumers’ personal, non-commercial use, that it may not be used for any purpose other than to identify prospective properties consumers may be interested in purchasing.
Images related to data from the MLS is the sole property of the MLS and not the responsibility of the owner of this website. MLS IDX data last updated on 10-05-2025 2:01 PM EST.
Any images related to data from the MLS is the sole property of the MLS and not the responsibility of the owner of this website.
Provided courtesy of © Copyright 2025 Coastal Carolinas Multiple Listing Service, Inc.®. Information Deemed Reliable but Not Guaranteed. © Copyright 2025 Coastal Carolinas Multiple Listing Service, Inc.® MLS. All rights reserved. Information is provided exclusively for consumers’ personal, non-commercial use, that it may not be used for any purpose other than to identify prospective properties consumers may be interested in purchasing.
Images related to data from the MLS is the sole property of the MLS and not the responsibility of the owner of this website. MLS IDX data last updated on 10-05-2025 2:01 PM EST.
Any images related to data from the MLS is the sole property of the MLS and not the responsibility of the owner of this website.