Myrtle Beach, SC 29588
- 4Beds
- 3Full Baths
- N/AHalf Baths
- 2,569SqFt
- 2004Year Built
- 0.55Acres
- MLS# 2512779
- Residential
- Detached
- Sold
- Approx Time on Market2 months, 30 days
- AreaMyrtle Beach Area--South of 501 Between West Ferry & Burcale
- CountyHorry
- Subdivision Hunters Ridge
Overview
Have you been looking for the perfect country home with no HOA that accommodates RV, and boat parking? Well look no further than 196 La Patos Drive! Perfectly situated on over a half acre, this lot gives you the freedom and convenience for the life youve been looking for. As you step inside the home you will be greeted with soaring vaulted ceilings, large windows and tons of natural light, along with a wide open floor plan, and high-end finishes at every turn. This 4 bedroom 3 bath home has been completed renovated to include a brand new kitchen, new carpet throughout the bedrooms, and jaw-dropping updated bathrooms. The kitchen features brand new custom cabinetry, quartz countertops, gorgeous tile floor, stainless steel appliances, an eat-in breakfast area, and a deep Farmhouse sink overlooking the living room. Lush landscaping, quiet neighborhood, and massive privacy fence around the perimeter of the lot provide that peaceful country life with the added convenience of being just minutes from grocery stores, shopping, and restaurants. With the possibility to fence the remainder of the property- you truly can have total privacy. The primary bath features repurposed stunning walnut custom cabinetry from a 100-year-old barn door. The primary closet features custom cedar closets for that sleek and upscale look you deserve. Gleaming quartz counters in the primary bath perfectly accentuate the newly tiled luxurious shower and deep soaking tub. It is a must see! The first floor offers endless options for design with two large rooms on either side of the living room. Enough room for an office, dining room, family room, or enlarged living space. Both guest bedrooms downstairs have new carpet, new ceiling fans, and oak custom closets. With new paint throughout the entire home and more natural light than you could dream of- the home is a blank canvas ready for your finishing touches! The additional room upstairs features an on-suite bath and closet. There are 2 HVAC units about 2 years old both under a 10 year warranty. 1 HVAC unit services the upstairs bedroom and garage, so you can enjoy a separate temperature in the fully heated/cooled and insulated garage while youre working on projects. Additionally, the extended driveway and parking area can accommodate plenty of space for all of your vehicles and toys. With no HOA, the possibilities are endless. The property also features a workshop that can be used as a storage area, separate office, or possibly a rentable space- easily equipped for 3 phase power to be hooked up for industrial tools. Located in a peaceful and desirable area of Myrtle Beach, this property provides the perfect balance of privacy and accessibility- just minutes from the best shopping, entertainment, and restaurants that Myrtle Beach has to offer! Dont miss this rare opportunity to own a one-of-a-kind home with endless possibilities and freedom- schedule your private tour today!
Sale Info
Listing Date: 05-21-2025
Sold Date: 08-21-2025
Aprox Days on Market:
2 month(s), 30 day(s)
Listing Sold:
21 day(s) ago
Asking Price: $475,000
Selling Price: $400,000
Price Difference:
Reduced By $25,000
Agriculture / Farm
Grazing Permits Blm: ,No,
Horse: No
Grazing Permits Forest Service: ,No,
Grazing Permits Private: ,No,
Irrigation Water Rights: ,No,
Farm Credit Service Incl: ,No,
Crops Included: ,No,
Association Fees / Info
Hoa Frequency: Monthly
Hoa: No
Community Features: GolfCartsOk, LongTermRentalAllowed, ShortTermRentalAllowed
Assoc Amenities: OwnerAllowedGolfCart, OwnerAllowedMotorcycle
Bathroom Info
Total Baths: 3.00
Fullbaths: 3
Room Dimensions
Bedroom1: 11x12
Bedroom2: 10x13
Bedroom3: 12x17
DiningRoom: 12x11
Kitchen: 12x14
LivingRoom: 18x37
PrimaryBedroom: 12x15
Room Level
Bedroom1: First
Bedroom2: First
Bedroom3: Second
PrimaryBedroom: First
Room Features
DiningRoom: TrayCeilings, KitchenDiningCombo, LivingDiningRoom
FamilyRoom: VaultedCeilings
Kitchen: BreakfastArea, Pantry, StainlessSteelAppliances, SolidSurfaceCounters
LivingRoom: CeilingFans, VaultedCeilings
Other: BedroomOnMainLevel, Workshop
Bedroom Info
Beds: 4
Building Info
New Construction: No
Levels: Two
Year Built: 2004
Mobile Home Remains: ,No,
Zoning: PUD
Style: Traditional
Construction Materials: VinylSiding, WoodFrame
Buyer Compensation
Exterior Features
Spa: No
Patio and Porch Features: FrontPorch, Patio
Foundation: Slab
Exterior Features: Fence, Patio, Storage
Financial
Lease Renewal Option: ,No,
Garage / Parking
Parking Capacity: 10
Garage: Yes
Carport: No
Parking Type: Attached, Garage, TwoCarGarage, Boat, RvAccessParking
Open Parking: No
Attached Garage: Yes
Garage Spaces: 2
Green / Env Info
Interior Features
Floor Cover: Carpet, LuxuryVinyl, LuxuryVinylPlank, Tile, Wood
Fireplace: No
Laundry Features: WasherHookup
Furnished: Unfurnished
Interior Features: BedroomOnMainLevel, BreakfastArea, StainlessSteelAppliances, SolidSurfaceCounters, Workshop
Appliances: Dishwasher, Freezer, Disposal, Microwave, Range, Refrigerator
Lot Info
Lease Considered: ,No,
Lease Assignable: ,No,
Acres: 0.55
Land Lease: No
Lot Description: CornerLot, OutsideCityLimits
Misc
Pool Private: No
Offer Compensation
Other School Info
Property Info
County: Horry
View: No
Senior Community: No
Stipulation of Sale: None
Habitable Residence: ,No,
Property Sub Type Additional: Detached
Property Attached: No
Security Features: SmokeDetectors
Rent Control: No
Construction: Resale
Room Info
Basement: ,No,
Sold Info
Sold Date: 2025-08-21T00:00:00
Sqft Info
Building Sqft: 2708
Living Area Source: PublicRecords
Sqft: 2569
Tax Info
Unit Info
Utilities / Hvac
Heating: Central, Electric, ForcedAir
Cooling: CentralAir
Electric On Property: No
Cooling: Yes
Utilities Available: CableAvailable, ElectricityAvailable, SewerAvailable, WaterAvailable
Heating: Yes
Water Source: Public
Waterfront / Water
Waterfront: No
Schools
Elem: Forestbrook Elementary School
Middle: Forestbrook Middle School
High: Socastee High School
Directions
Head South on Forestbrook road, turn right on to Panthers Parkway, drive to next street to the left which is Ocean Bay Drive. House is on the corner of Ocean Bay Drive and La Patos Drive.Courtesy of Re/max Southern Shores - Cell: 843-800-2141


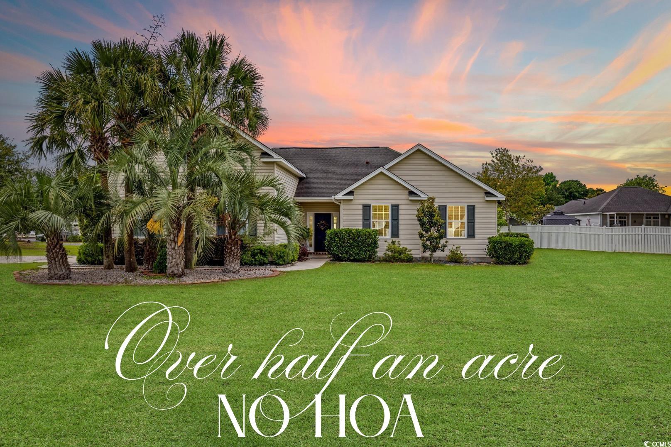



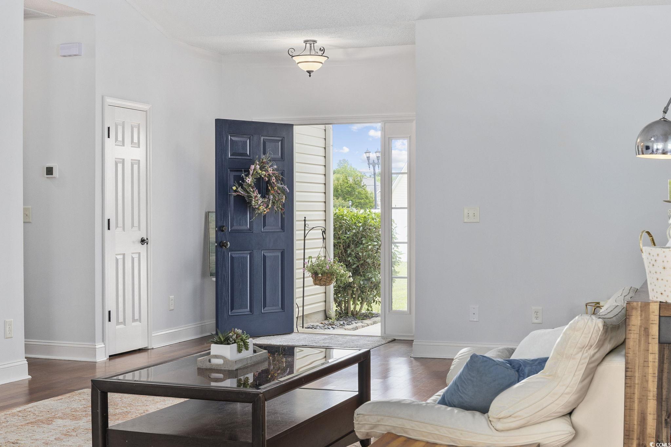


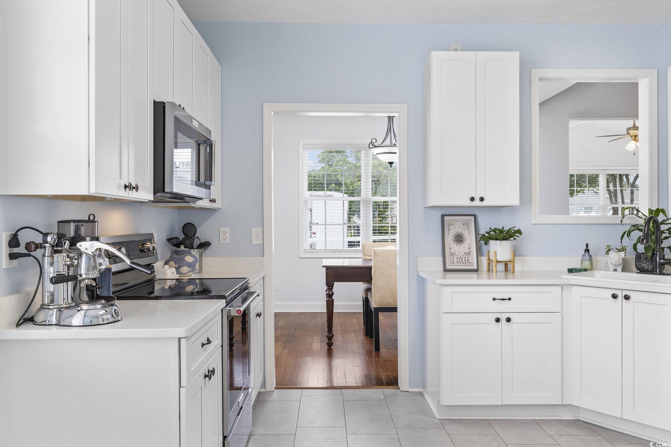
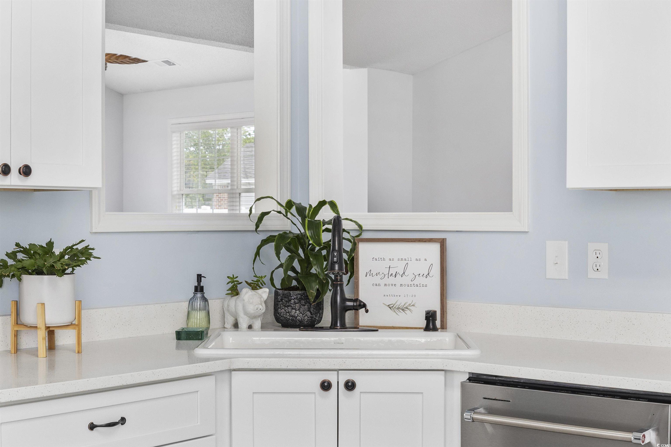

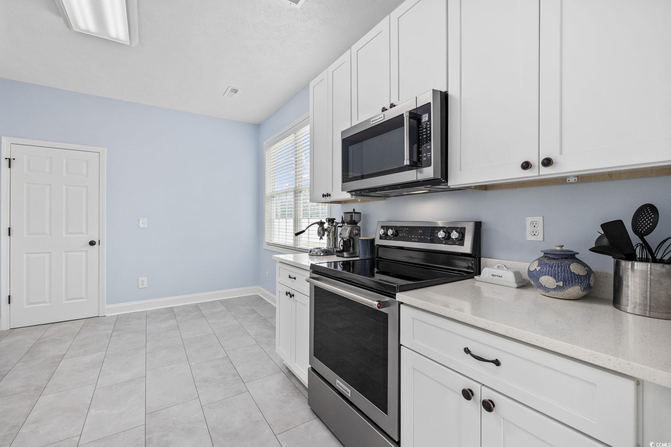

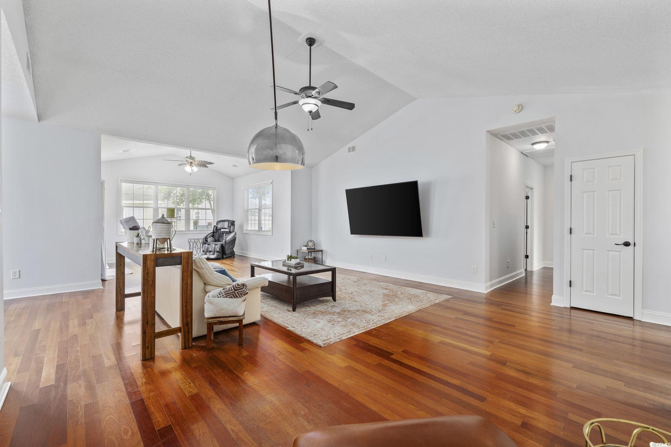


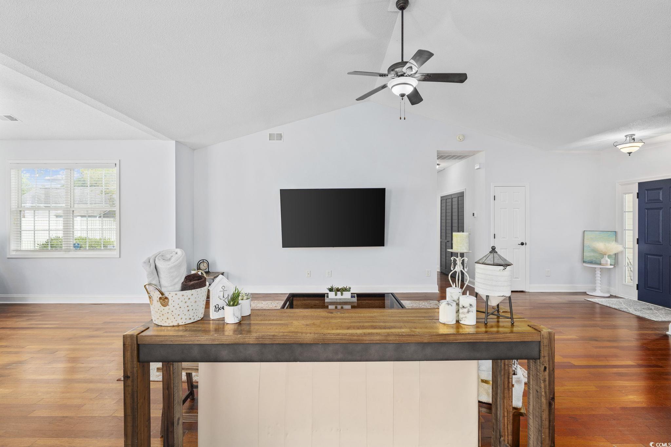






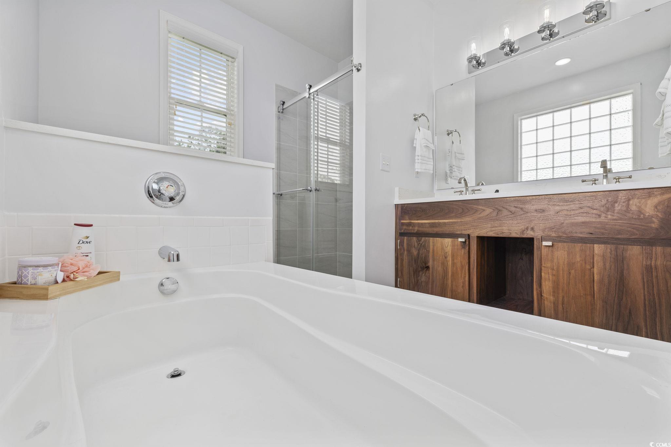

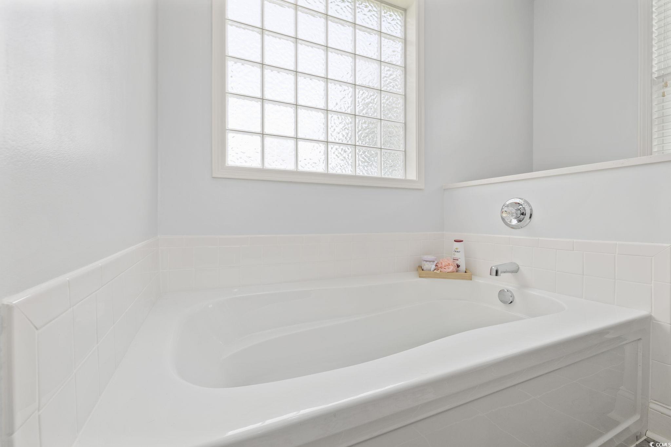






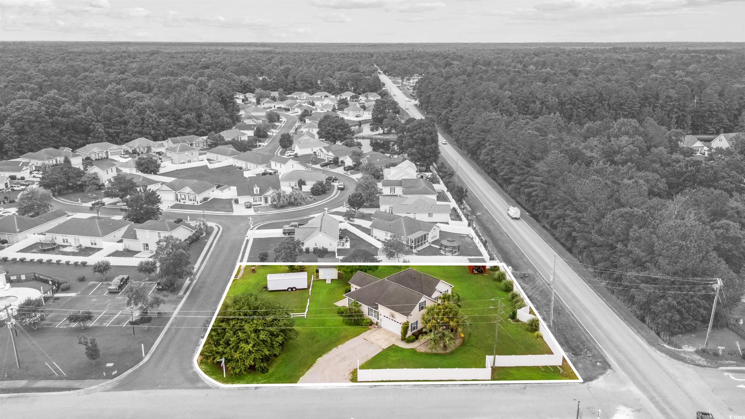
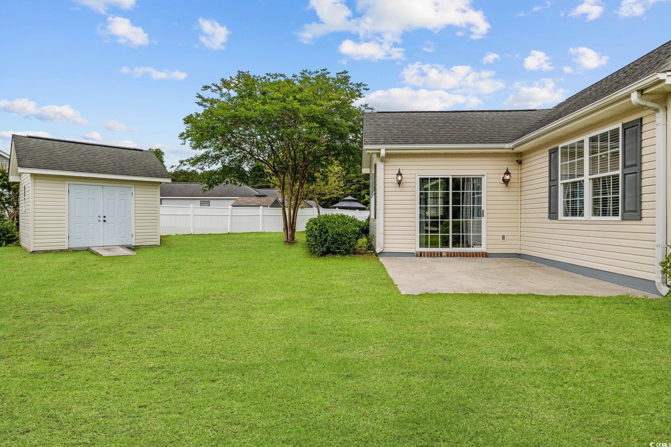




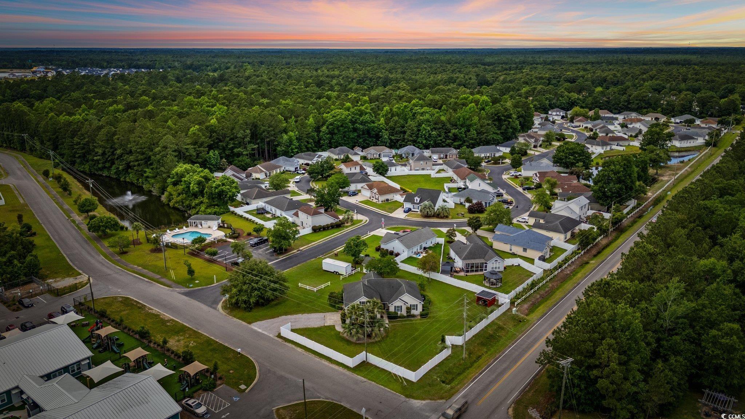


 MLS# 922424
MLS# 922424 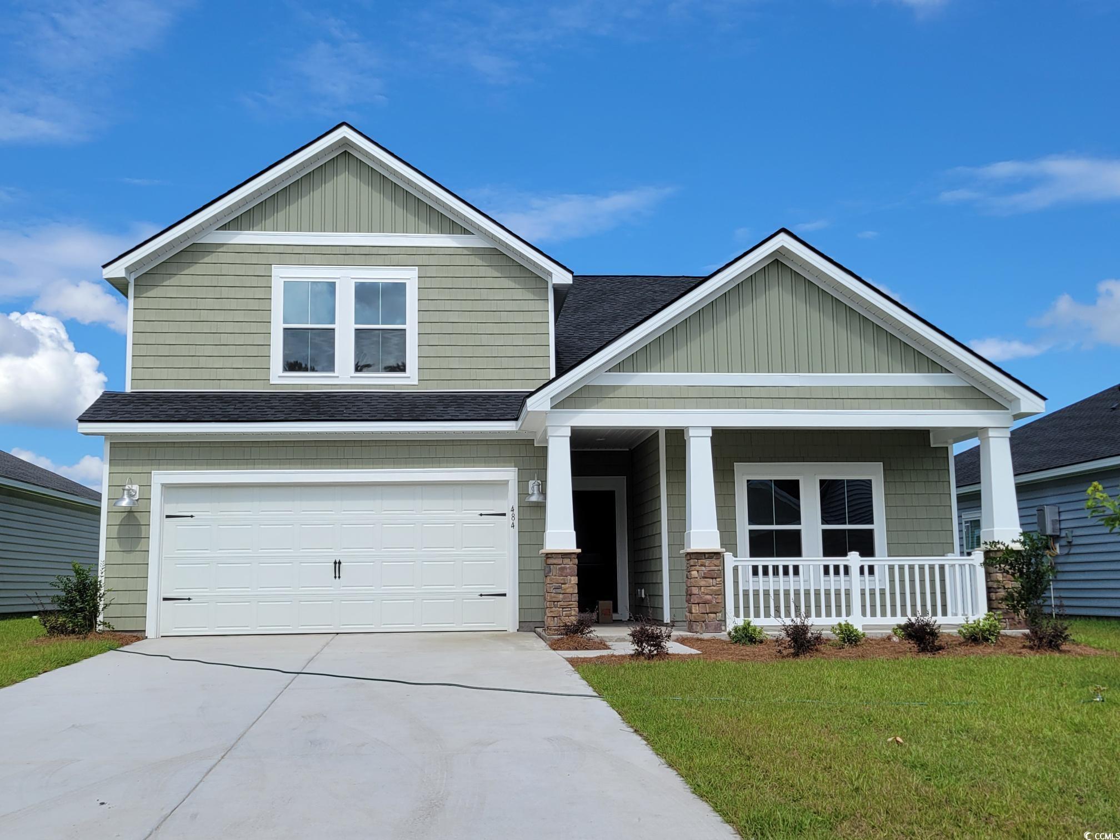
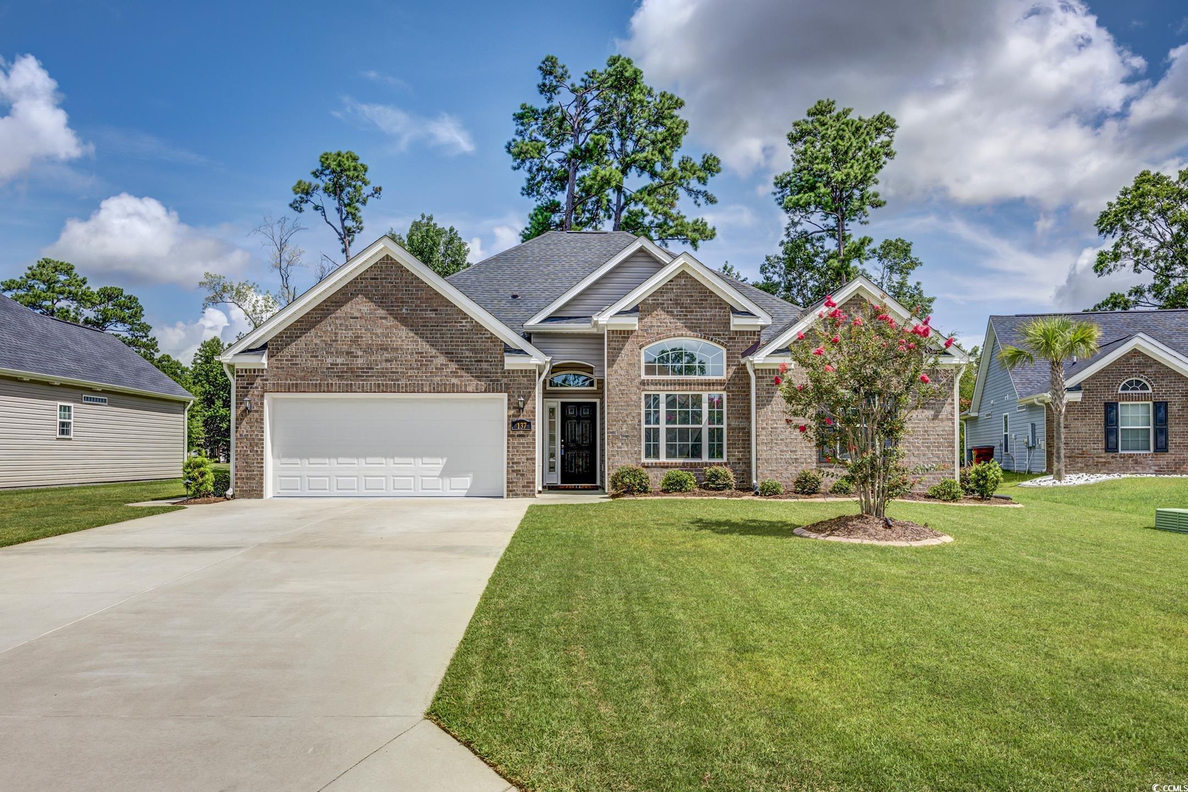
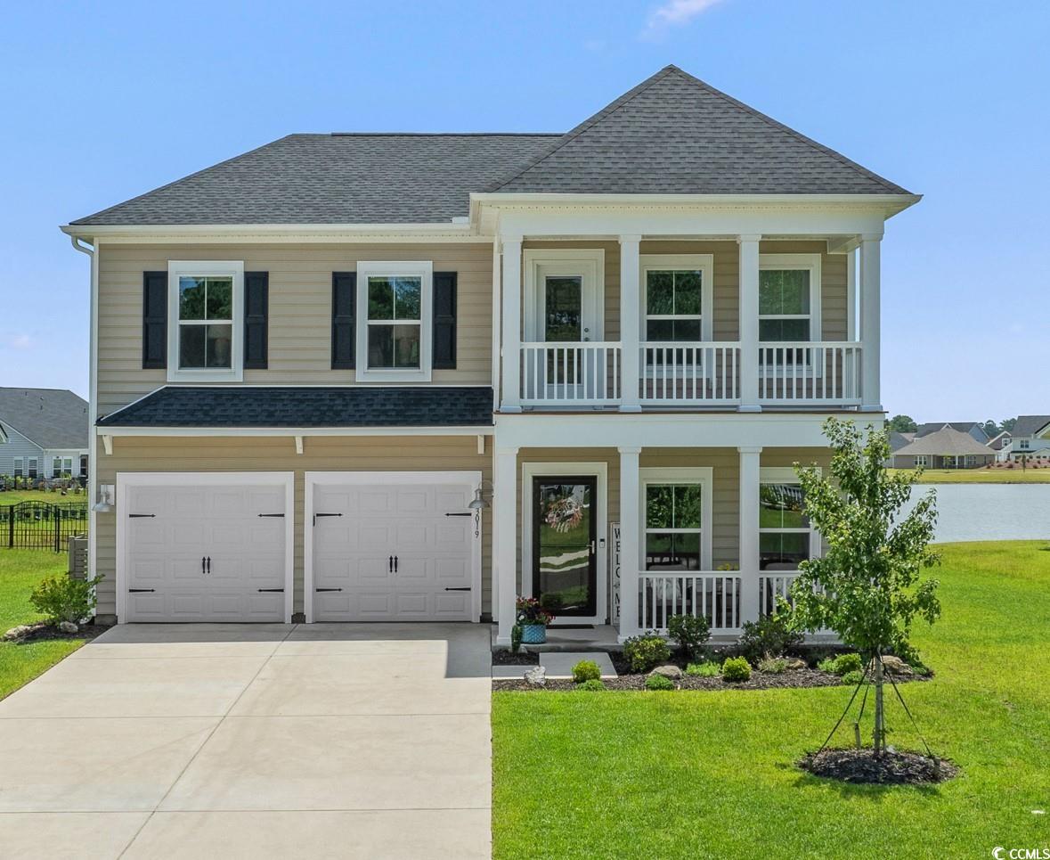
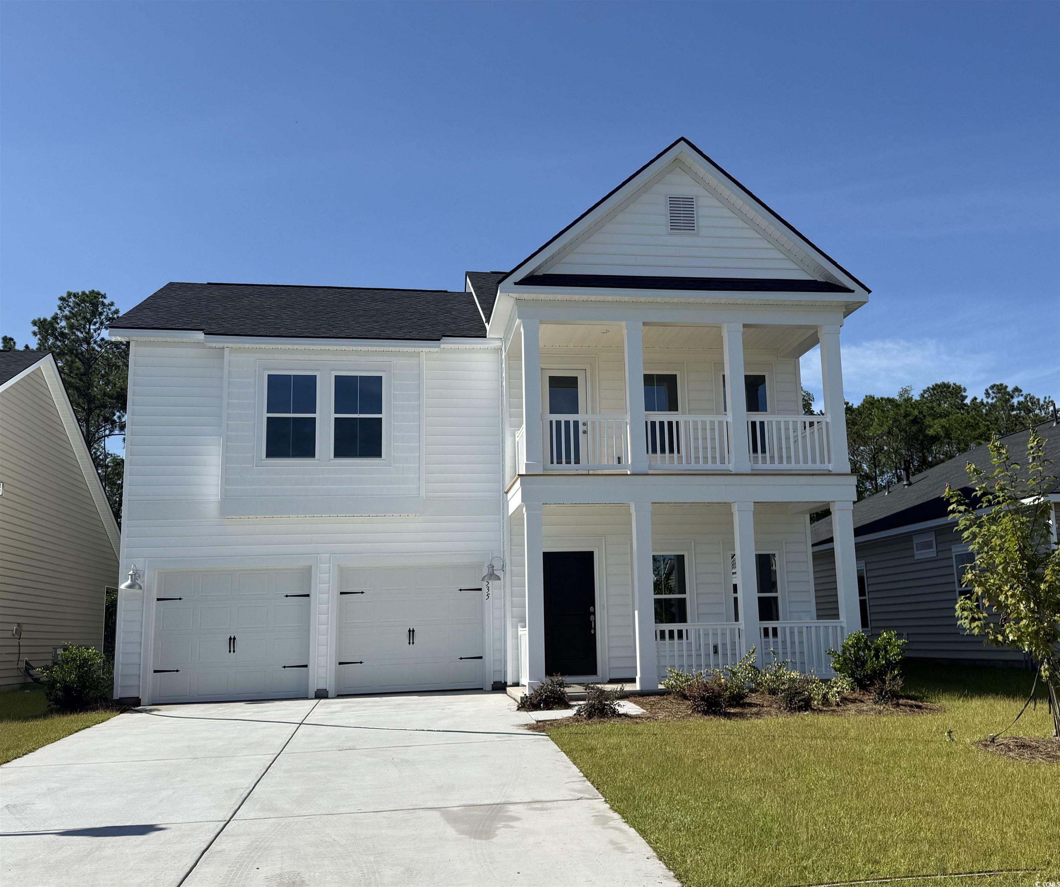
 Provided courtesy of © Copyright 2025 Coastal Carolinas Multiple Listing Service, Inc.®. Information Deemed Reliable but Not Guaranteed. © Copyright 2025 Coastal Carolinas Multiple Listing Service, Inc.® MLS. All rights reserved. Information is provided exclusively for consumers’ personal, non-commercial use, that it may not be used for any purpose other than to identify prospective properties consumers may be interested in purchasing.
Images related to data from the MLS is the sole property of the MLS and not the responsibility of the owner of this website. MLS IDX data last updated on 09-11-2025 8:01 PM EST.
Any images related to data from the MLS is the sole property of the MLS and not the responsibility of the owner of this website.
Provided courtesy of © Copyright 2025 Coastal Carolinas Multiple Listing Service, Inc.®. Information Deemed Reliable but Not Guaranteed. © Copyright 2025 Coastal Carolinas Multiple Listing Service, Inc.® MLS. All rights reserved. Information is provided exclusively for consumers’ personal, non-commercial use, that it may not be used for any purpose other than to identify prospective properties consumers may be interested in purchasing.
Images related to data from the MLS is the sole property of the MLS and not the responsibility of the owner of this website. MLS IDX data last updated on 09-11-2025 8:01 PM EST.
Any images related to data from the MLS is the sole property of the MLS and not the responsibility of the owner of this website.