Surfside Beach, SC 29575
- 3Beds
- 2Full Baths
- N/AHalf Baths
- 900SqFt
- 1976Year Built
- 0.00Acres
- MLS# 1819404
- Residential
- ManufacturedHome
- Sold
- Approx Time on Market4 months, 6 days
- AreaGarden City Mainland & Pennisula
- CountyHorry
- Subdivision Oceanside Village
Overview
Have you been looking for that special place close to the beach that has been updated with a beautiful MODERN look? This home has been completely remodeled!! A golf cart is included with the purchase of this home. There is also an attached garage/shed which can be accessed through the home or behind the house where there is a private fence. It is a perfect place to park your golf cart and other fun beach necessities. This particular property is an approximate easy 2 minute walk or quick golf cart ride to the beach! Oceanside Village has private beach access. Oceanside Village also has restaurants, tennis, bocce, basketball, baseball, horseshoe, volleyball, fitness center, 2 outdoor pools, kiddie water park, fishing ponds, and a library. This property does come furnished, seller has a does not convey list. Buyer is responsible for all measurement verification's. This property is on LEASED LAND.
Sale Info
Listing Date: 09-21-2018
Sold Date: 01-28-2019
Aprox Days on Market:
4 month(s), 6 day(s)
Listing Sold:
6 Year(s), 6 month(s), 4 day(s) ago
Asking Price: $139,700
Selling Price: $125,000
Price Difference:
Reduced By $4,900
Agriculture / Farm
Grazing Permits Blm: ,No,
Horse: No
Grazing Permits Forest Service: ,No,
Grazing Permits Private: ,No,
Irrigation Water Rights: ,No,
Farm Credit Service Incl: ,No,
Crops Included: ,No,
Association Fees / Info
Hoa Frequency: Monthly
Hoa Fees: 472
Hoa: 1
Hoa Includes: AssociationManagement, CommonAreas, LegalAccounting, MaintenanceGrounds, Pools, Security, Trash
Community Features: Clubhouse, GolfCartsOK, Gated, Other, Pool, RecreationArea, TennisCourts, LongTermRentalAllowed, ShortTermRentalAllowed
Assoc Amenities: Clubhouse, Gated, IndoorPool, OwnerAllowedGolfCart, OwnerAllowedMotorcycle, Other, Pool, Security, TenantAllowedGolfCart, TennisCourts, TenantAllowedMotorcycle
Bathroom Info
Total Baths: 2.00
Fullbaths: 2
Bedroom Info
Beds: 3
Building Info
New Construction: No
Levels: One
Year Built: 1976
Mobile Home Remains: ,No,
Zoning: MHP
Style: MobileHome
Buyer Compensation
Exterior Features
Spa: No
Patio and Porch Features: FrontPorch
Pool Features: Association, Community, Indoor
Foundation: Crawlspace
Exterior Features: Storage
Financial
Lease Renewal Option: ,No,
Garage / Parking
Parking Capacity: 3
Garage: No
Carport: No
Parking Type: Driveway
Open Parking: No
Attached Garage: No
Green / Env Info
Interior Features
Floor Cover: Laminate, Tile
Fireplace: No
Laundry Features: WasherHookup
Furnished: Furnished
Interior Features: Furnished, SplitBedrooms, WindowTreatments, BreakfastBar, BedroomonMainLevel, KitchenIsland, StainlessSteelAppliances, SolidSurfaceCounters
Appliances: Dishwasher, Disposal, Microwave, Range, Refrigerator, RangeHood, Dryer, Washer
Lot Info
Lease Considered: ,No,
Lease Assignable: ,No,
Acres: 0.00
Land Lease: Yes
Lot Description: CityLot
Misc
Pool Private: No
Body Type: SingleWide
Offer Compensation
Other School Info
Property Info
County: Horry
View: No
Senior Community: No
Stipulation of Sale: None
Property Sub Type Additional: ManufacturedHome,MobileHome
Property Attached: No
Security Features: GatedCommunity, SmokeDetectors, SecurityService
Disclosures: CovenantsRestrictionsDisclosure,SellerDisclosure
Rent Control: No
Construction: Resale
Room Info
Basement: ,No,
Basement: CrawlSpace
Sold Info
Sold Date: 2019-01-28T00:00:00
Sqft Info
Building Sqft: 900
Sqft: 900
Tax Info
Tax Legal Description: 1952 Kingfisher Dr
Unit Info
Utilities / Hvac
Heating: Central
Cooling: CentralAir, WallWindowUnits
Electric On Property: No
Cooling: Yes
Utilities Available: CableAvailable, ElectricityAvailable, SewerAvailable, WaterAvailable
Heating: Yes
Water Source: Public
Waterfront / Water
Waterfront: No
Schools
Elem: Seaside Elementary School
Middle: Saint James Middle School
High: Saint James High School
Courtesy of Century 21 Thomas


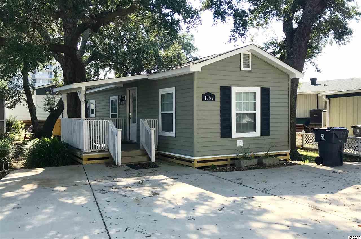
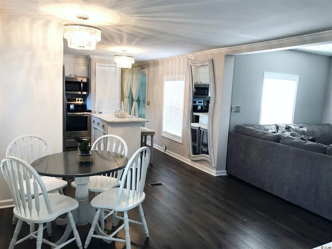
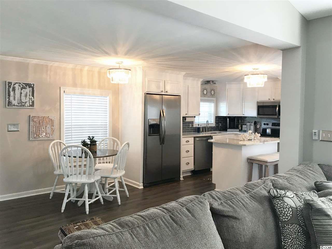
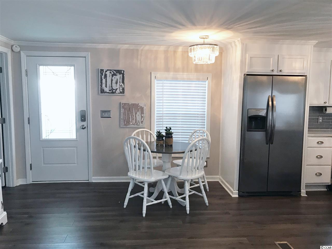
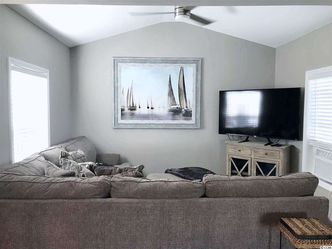
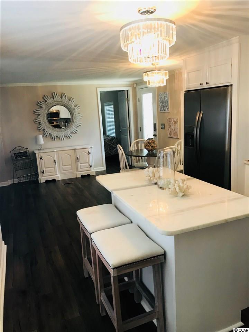
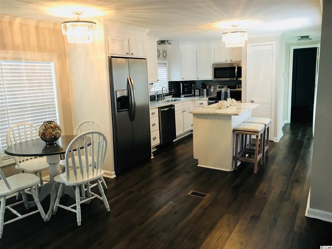
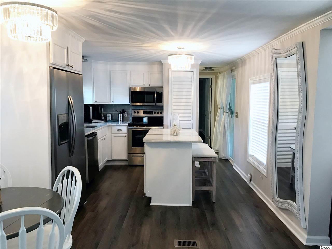
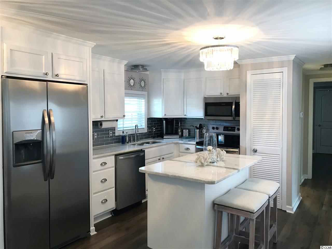
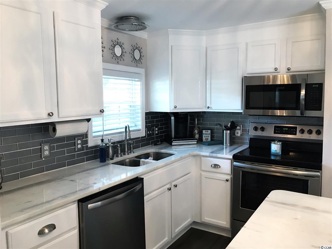
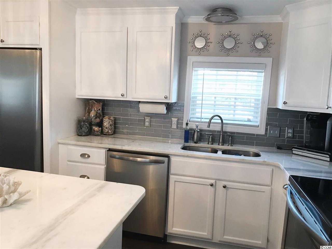
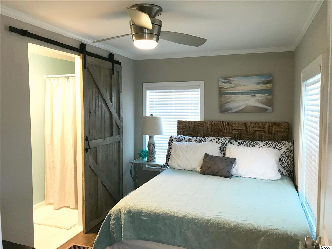
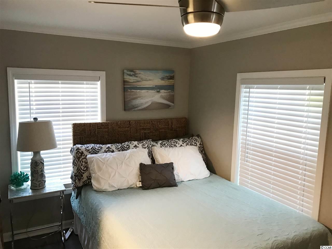
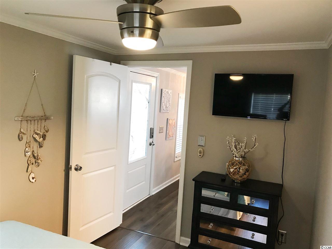
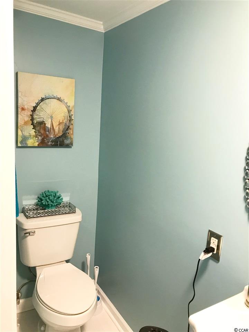
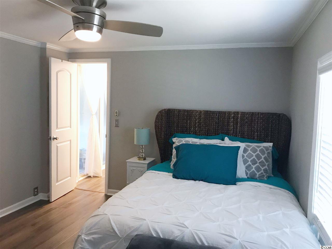
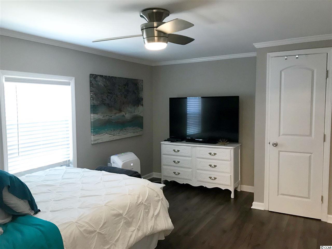
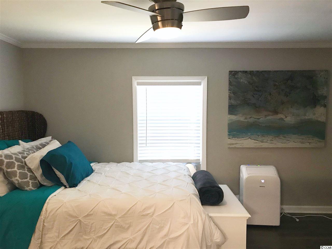
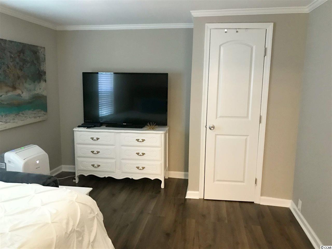
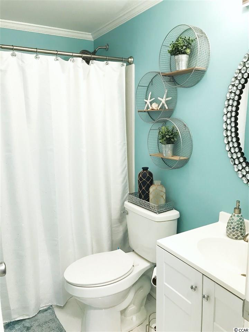

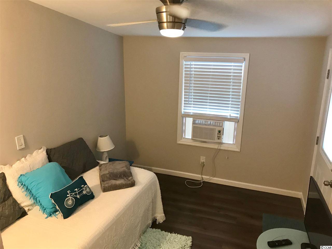
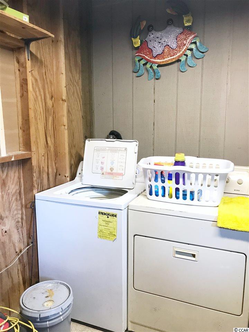
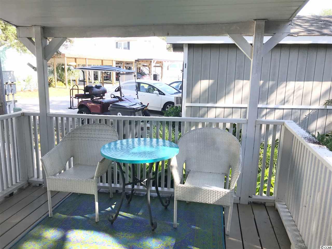
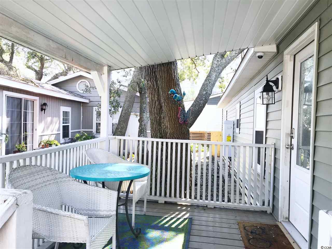
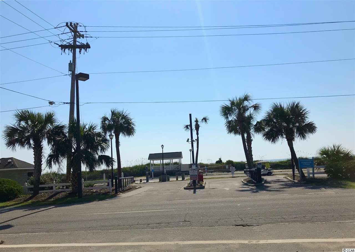
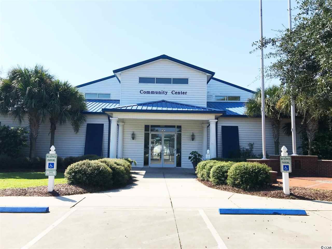
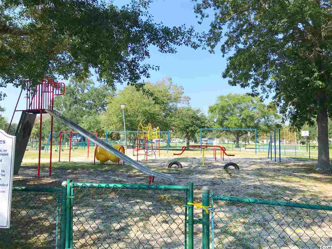
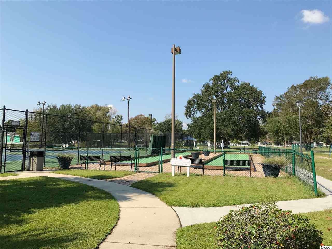
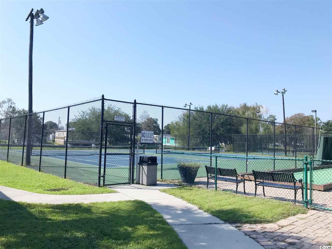
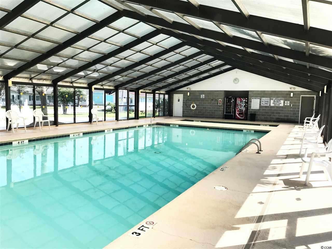
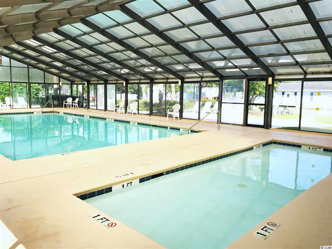
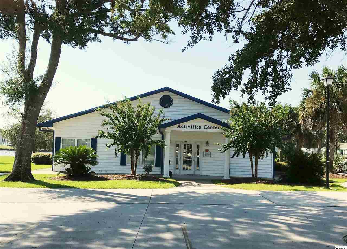
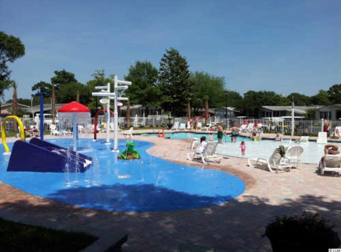
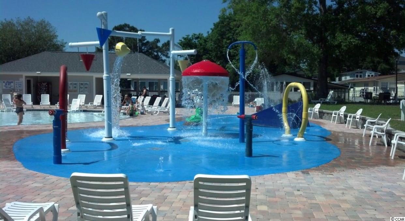
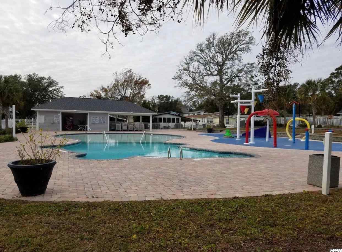
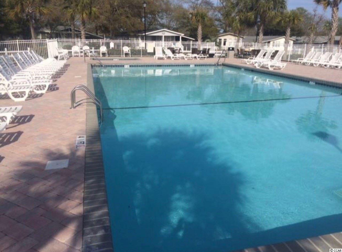
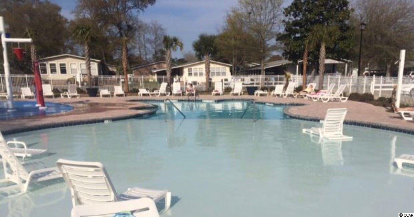
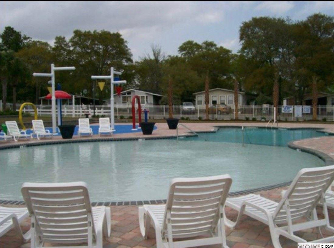
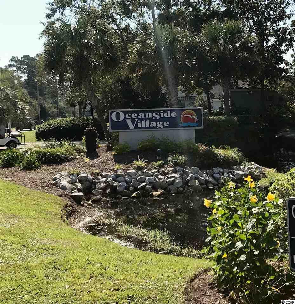
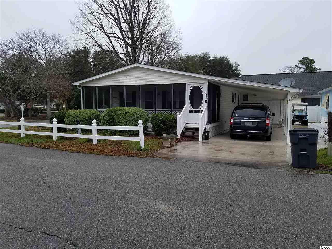
 MLS# 2103432
MLS# 2103432 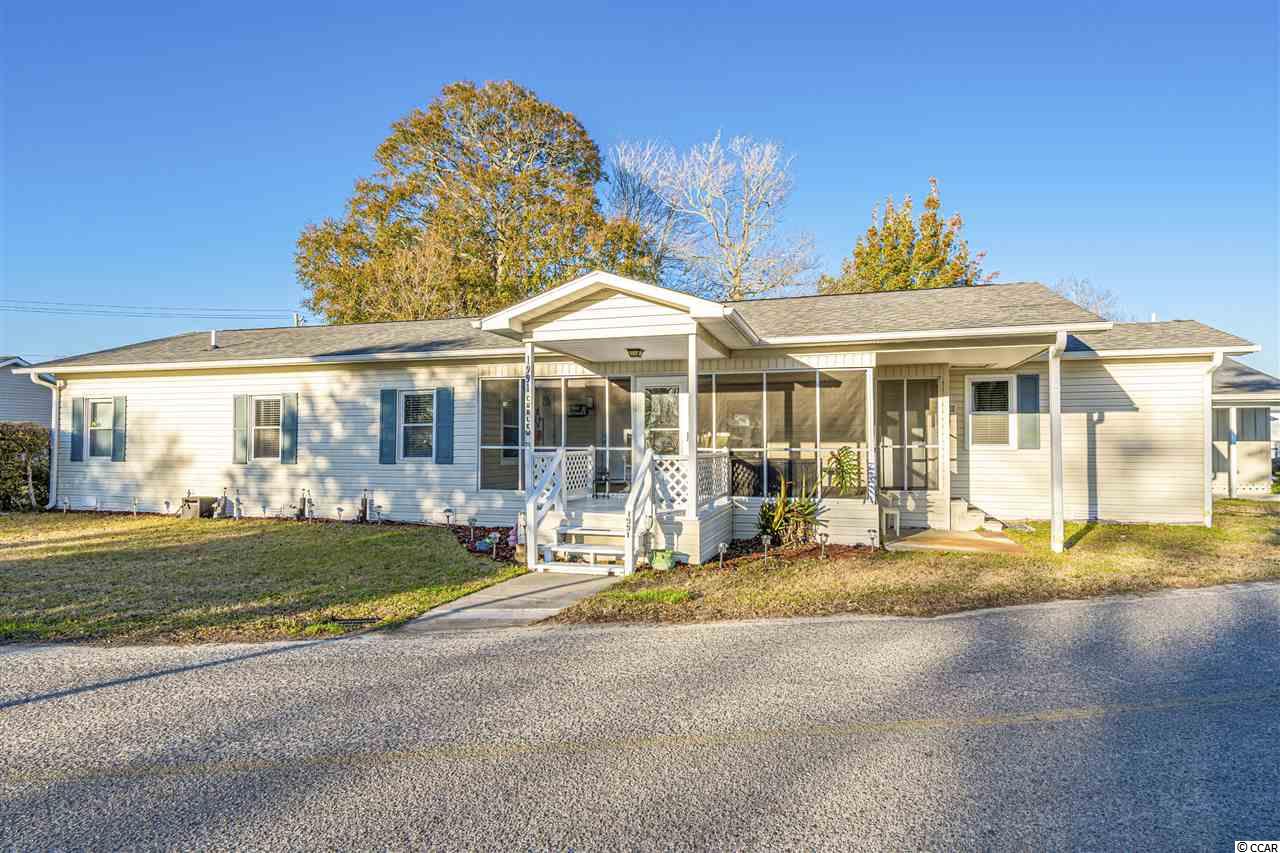
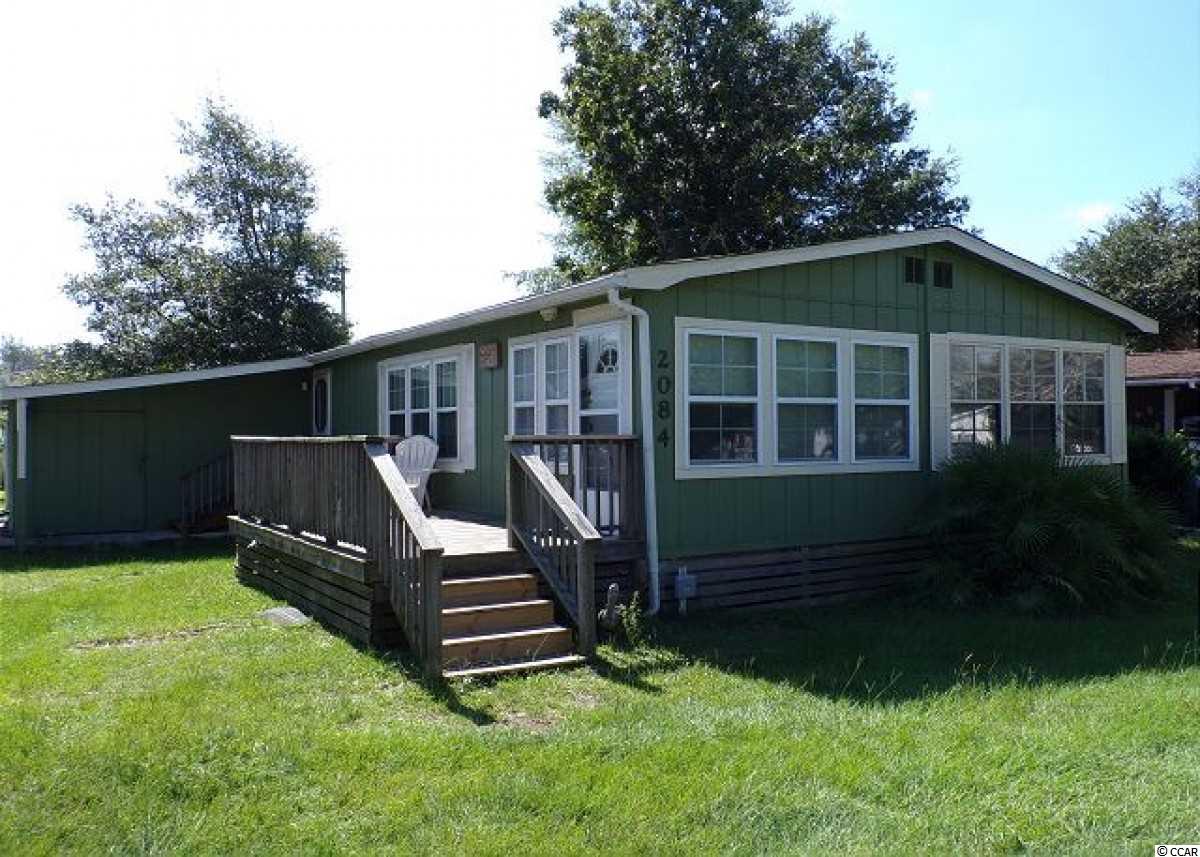
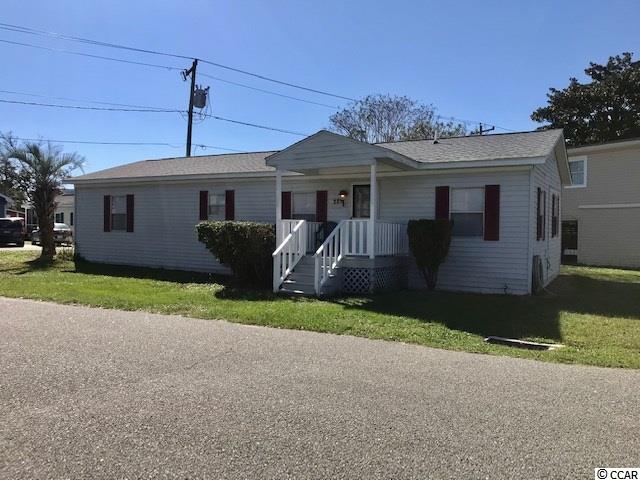
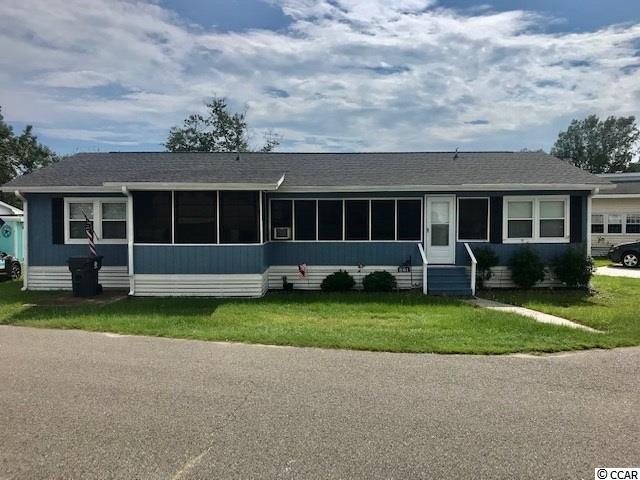
 Provided courtesy of © Copyright 2025 Coastal Carolinas Multiple Listing Service, Inc.®. Information Deemed Reliable but Not Guaranteed. © Copyright 2025 Coastal Carolinas Multiple Listing Service, Inc.® MLS. All rights reserved. Information is provided exclusively for consumers’ personal, non-commercial use, that it may not be used for any purpose other than to identify prospective properties consumers may be interested in purchasing.
Images related to data from the MLS is the sole property of the MLS and not the responsibility of the owner of this website. MLS IDX data last updated on 08-01-2025 9:17 PM EST.
Any images related to data from the MLS is the sole property of the MLS and not the responsibility of the owner of this website.
Provided courtesy of © Copyright 2025 Coastal Carolinas Multiple Listing Service, Inc.®. Information Deemed Reliable but Not Guaranteed. © Copyright 2025 Coastal Carolinas Multiple Listing Service, Inc.® MLS. All rights reserved. Information is provided exclusively for consumers’ personal, non-commercial use, that it may not be used for any purpose other than to identify prospective properties consumers may be interested in purchasing.
Images related to data from the MLS is the sole property of the MLS and not the responsibility of the owner of this website. MLS IDX data last updated on 08-01-2025 9:17 PM EST.
Any images related to data from the MLS is the sole property of the MLS and not the responsibility of the owner of this website.