Myrtle Beach, SC 29577
- 4Beds
- 4Full Baths
- N/AHalf Baths
- 2,395SqFt
- 2015Year Built
- 0.00Acres
- MLS# 1421902
- Residential
- Detached
- Sold
- Approx Time on Market6 months, 21 days
- AreaMyrtle Beach Area--Southern Limit To 10th Ave N
- CountyHorry
- Subdivision Emmens Preserve - Market Commons
Overview
Everything included home featuring 4 bedroom,4 full baths & 3 Car Garage. Large family and dining room. This is the Stono Floor Plan at Emmens Preserve, Community located at Market Common. This home is part of our Coastal Collection It is a Next Generation Home featuring: An Apartment with living room, Kitchenette, full bath and Bedroom. Also included; Granite countertops, tile back splash, 36"" and 42"" staggered cabinets, GE stainless steel appliance package (including the refrigerator), smooth walls & ceilings, hardwood floors, recessed lighting, upgraded hardware and fixtures, natural gas fireplace, trey ceiling in master bedroom, crown molding, gas hot water heater, garage door opener with two remotes, too much to list. Conveniently located near all the beach, Market Common shopping and dining, and Grand Park. Community Features a Resort style pool, outdoor kitchens and fire pits, natural walking trails, paved walking/biking path. fishing pavilions and putting green all included in monthly HOA! Less than two miles to the beach! ***Available now! **Pictures and photoshow are of a similar home, for reference ONLY.
Sale Info
Listing Date: 11-28-2014
Sold Date: 06-19-2015
Aprox Days on Market:
6 month(s), 21 day(s)
Listing Sold:
10 Year(s), 1 month(s), 3 day(s) ago
Asking Price: $317,765
Selling Price: $325,765
Price Difference:
Same as list price
Agriculture / Farm
Grazing Permits Blm: ,No,
Horse: No
Grazing Permits Forest Service: ,No,
Grazing Permits Private: ,No,
Irrigation Water Rights: ,No,
Farm Credit Service Incl: ,No,
Crops Included: ,No,
Association Fees / Info
Hoa Frequency: Monthly
Hoa Fees: 63
Hoa: 1
Community Features: Pool
Assoc Amenities: Pool
Bathroom Info
Total Baths: 4.00
Fullbaths: 4
Bedroom Info
Beds: 4
Building Info
New Construction: Yes
Levels: One
Year Built: 2015
Mobile Home Remains: ,No,
Zoning: Res.
Style: Ranch
Development Status: NewConstruction
Construction Materials: HardiPlankType
Buyer Compensation
Exterior Features
Spa: No
Patio and Porch Features: FrontPorch
Pool Features: Association, Community
Foundation: Slab
Financial
Lease Renewal Option: ,No,
Garage / Parking
Parking Capacity: 6
Garage: Yes
Carport: No
Parking Type: Attached, Garage, ThreeCarGarage, GarageDoorOpener
Open Parking: No
Attached Garage: Yes
Garage Spaces: 3
Green / Env Info
Green Energy Efficient: Doors, Windows
Interior Features
Floor Cover: Carpet, Tile, Wood
Door Features: InsulatedDoors
Fireplace: Yes
Laundry Features: WasherHookup
Interior Features: Fireplace, BedroomonMainLevel, BreakfastArea, EntranceFoyer, StainlessSteelAppliances
Appliances: Dishwasher, Disposal, Microwave, Range, Refrigerator
Lot Info
Lease Considered: ,No,
Lease Assignable: ,No,
Acres: 0.00
Land Lease: No
Lot Description: CityLot
Misc
Pool Private: No
Offer Compensation
Other School Info
Property Info
County: Horry
View: No
Senior Community: No
Stipulation of Sale: None
Property Sub Type Additional: Detached
Property Attached: No
Security Features: SmokeDetectors
Disclosures: CovenantsRestrictionsDisclosure
Rent Control: No
Construction: NeverOccupied
Room Info
Basement: ,No,
Sold Info
Sold Date: 2015-06-19T00:00:00
Sqft Info
Building Sqft: 2750
Sqft: 2395
Tax Info
Tax Legal Description: Monarch Lot 09
Unit Info
Utilities / Hvac
Heating: Electric, ForcedAir, Gas
Electric On Property: No
Cooling: No
Utilities Available: CableAvailable, ElectricityAvailable, NaturalGasAvailable, PhoneAvailable, SewerAvailable, UndergroundUtilities, WaterAvailable
Heating: Yes
Water Source: Public
Waterfront / Water
Waterfront: No
Schools
Elem: Myrtle Beach Elementary School
Middle: Myrtle Beach Middle School
High: Myrtle Beach High School
Directions
From Farrow Pkwy turn into Emmens Preserve. Right on Oxford St. Monarch on RightCourtesy of Lennar Carolinas Llc


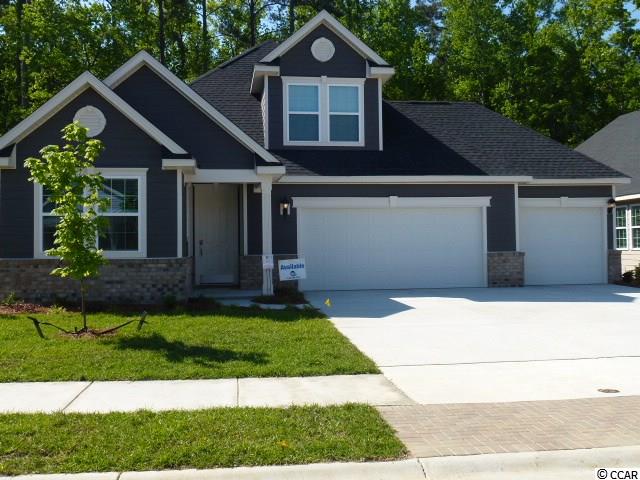
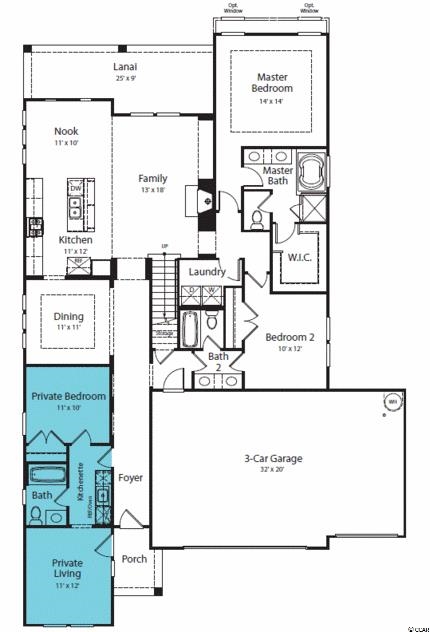
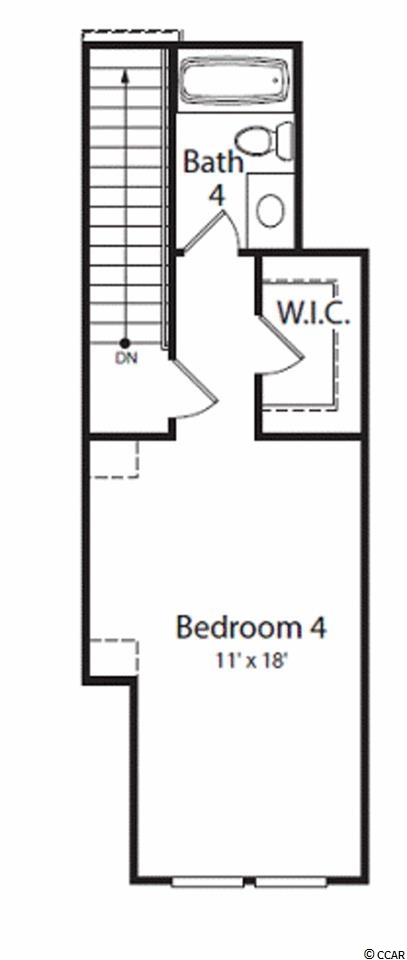









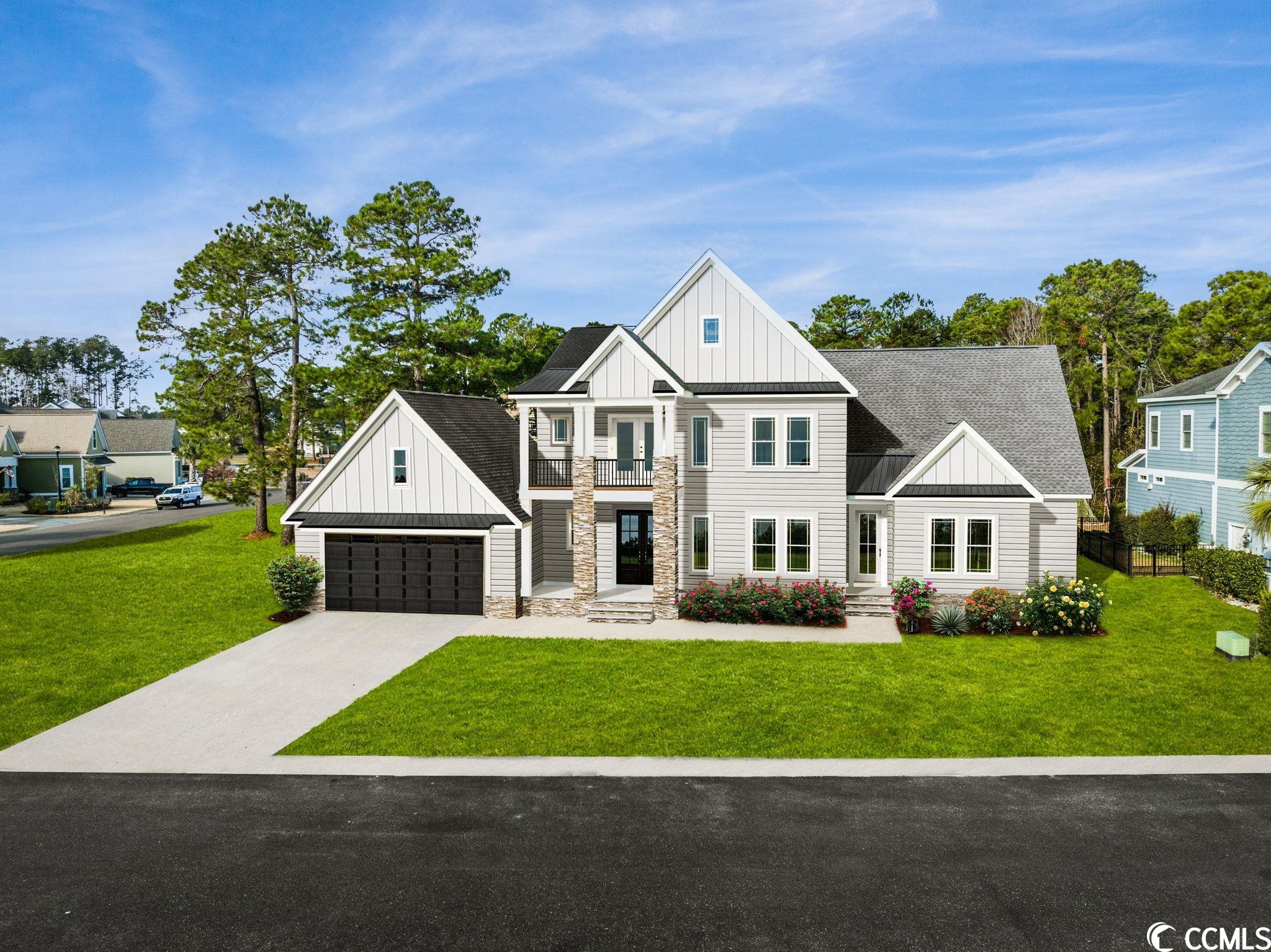
 MLS# 2303179
MLS# 2303179 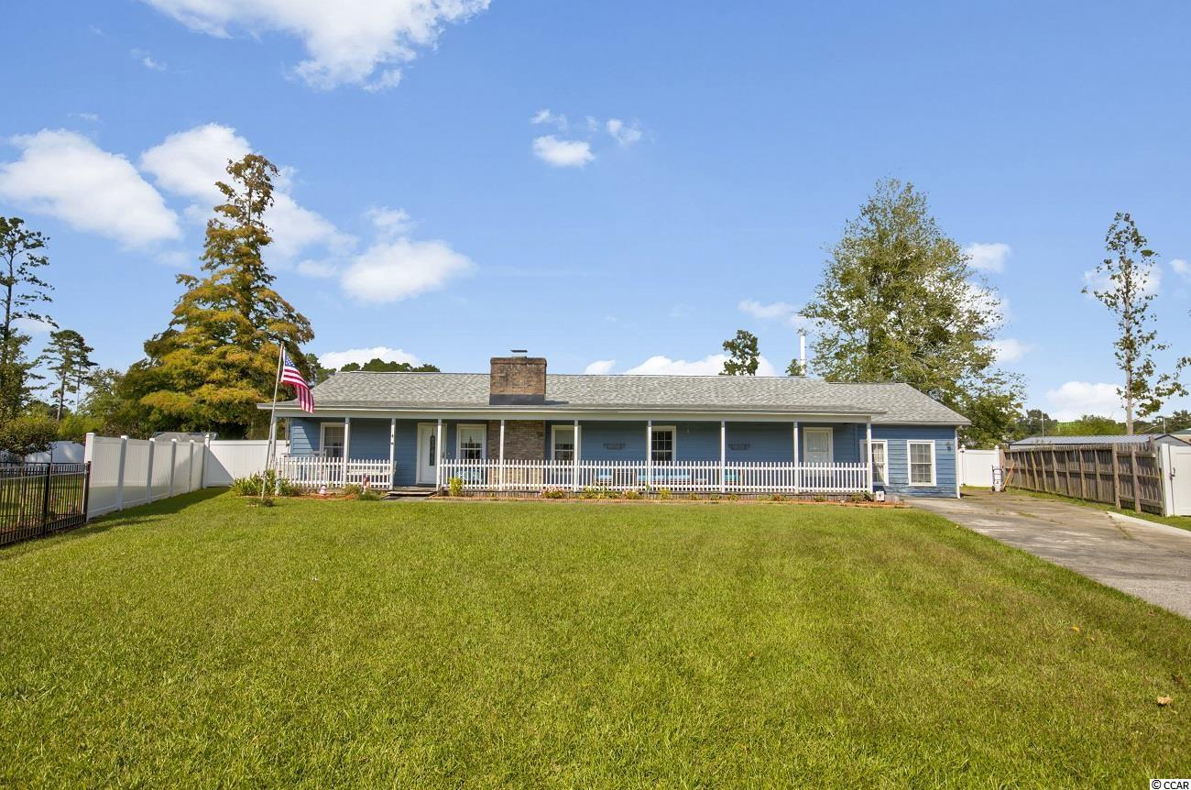
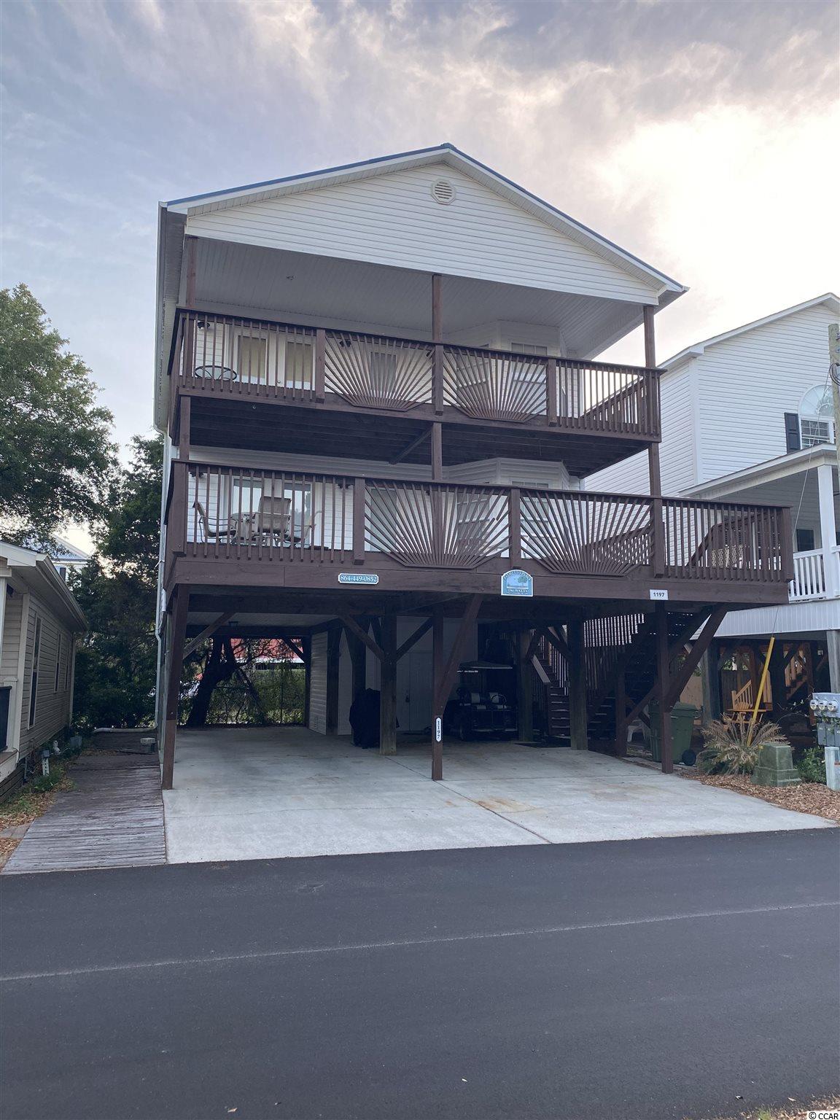
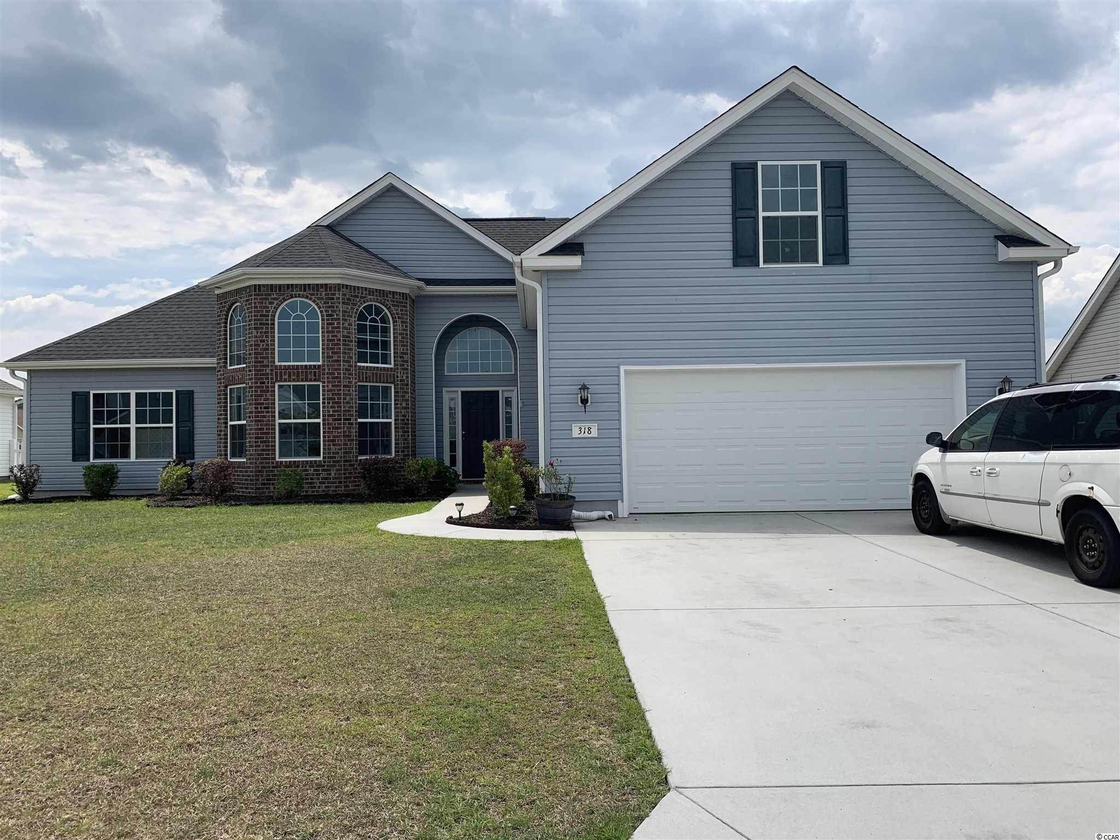
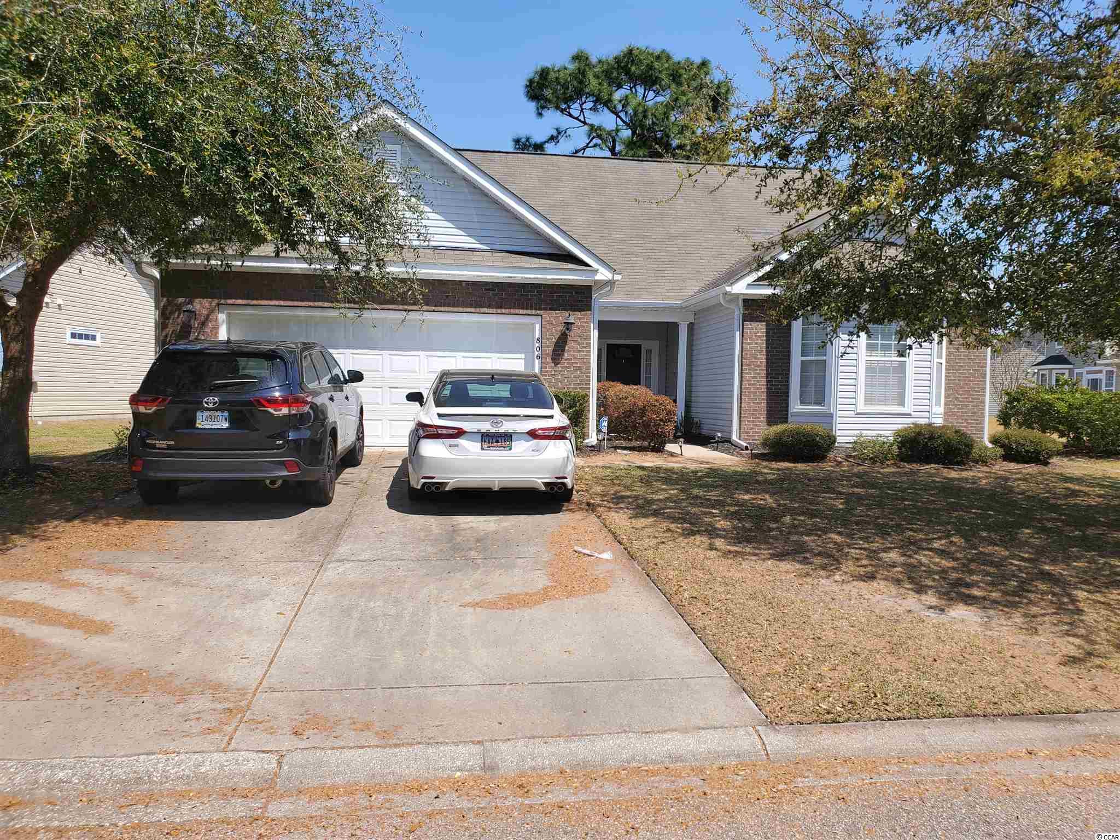
 Provided courtesy of © Copyright 2025 Coastal Carolinas Multiple Listing Service, Inc.®. Information Deemed Reliable but Not Guaranteed. © Copyright 2025 Coastal Carolinas Multiple Listing Service, Inc.® MLS. All rights reserved. Information is provided exclusively for consumers’ personal, non-commercial use, that it may not be used for any purpose other than to identify prospective properties consumers may be interested in purchasing.
Images related to data from the MLS is the sole property of the MLS and not the responsibility of the owner of this website. MLS IDX data last updated on 07-22-2025 5:25 PM EST.
Any images related to data from the MLS is the sole property of the MLS and not the responsibility of the owner of this website.
Provided courtesy of © Copyright 2025 Coastal Carolinas Multiple Listing Service, Inc.®. Information Deemed Reliable but Not Guaranteed. © Copyright 2025 Coastal Carolinas Multiple Listing Service, Inc.® MLS. All rights reserved. Information is provided exclusively for consumers’ personal, non-commercial use, that it may not be used for any purpose other than to identify prospective properties consumers may be interested in purchasing.
Images related to data from the MLS is the sole property of the MLS and not the responsibility of the owner of this website. MLS IDX data last updated on 07-22-2025 5:25 PM EST.
Any images related to data from the MLS is the sole property of the MLS and not the responsibility of the owner of this website.