Myrtle Beach, SC 29577
- 3Beds
- 3Full Baths
- N/AHalf Baths
- 1,850SqFt
- 2011Year Built
- 0.00Acres
- MLS# 1723529
- Residential
- Detached
- Sold
- Approx Time on Market2 months, 4 days
- AreaMyrtle Beach Area--Southern Limit To 10th Ave N
- CountyHorry
- Subdivision Emmens Preserve - Market Commons
Overview
NEW PRICE!!! This is the home you've been looking for! Gorgeous 3 Bedroom, 3 Full Bathroom Home, is located in the very popular Community of Emmens Preserve - The Market Common. The interior boasts Hardwood Floors and Tile in the Wet Areas, Crown Molding, High Ceilings, Painted Walls, Plantation Shutters, New Light Fixtures and Fans, and a Beautiful Fireplace in the Family Room. The Kitchen features 42in Cabinets with Double Sink and Faucet, Refrigerator with French Doors and ice maker, Silestone Quartz Counter tops, Stainless Steel Appliances, Large Work Island with a Breakfast Bar and Dining Area. Two (2) bedrooms downstairs each with private access to own bathroom. Master Bedroom and Bathroom is very spacious and features a Walk-in Closet, Water Closet, Double Sink Vanity, and huge Walk-in Shower. Enjoy the EZ Breeze enclosure rear-round on the back porch landscaped beautifully to add additional privacy and peaceful serenity. Additional features to take note of include gutters, storm doors, retrofit lighting, house surge protector, and wireless thermostat. This is the perfect home to entertain family and friends, or relax in your very own private beach getaway. Take advantage of the resort-style pool, fitness/workout room, and numerous walking trails throughout the community. Emmens Preserve is ideally located, and is within biking distance to the ocean-side Myrtle Beach State Park and within close proximity to numerous golf courses. Enjoy great shopping, dining and entertainment, the community hot spot of The Market Common. Community parks & recreation, dog parks and more! The airport and other notable areas of Myrtle Beach and the Grand Strand are all within 10 minutes of home. Great location, great price and unbeatable amenities!
Sale Info
Listing Date: 11-07-2017
Sold Date: 01-12-2018
Aprox Days on Market:
2 month(s), 4 day(s)
Listing Sold:
7 Year(s), 6 month(s), 10 day(s) ago
Asking Price: $263,400
Selling Price: $237,500
Price Difference:
Reduced By $11,900
Agriculture / Farm
Grazing Permits Blm: ,No,
Horse: No
Grazing Permits Forest Service: ,No,
Grazing Permits Private: ,No,
Irrigation Water Rights: ,No,
Farm Credit Service Incl: ,No,
Crops Included: ,No,
Association Fees / Info
Hoa Frequency: Monthly
Hoa Fees: 223
Hoa: 1
Hoa Includes: AssociationManagement, CommonAreas, CableTV, LegalAccounting, MaintenanceGrounds, Pools, RecreationFacilities, Sewer, Trash, Water
Community Features: Clubhouse, GolfCartsOK, Pool, RecreationArea, LongTermRentalAllowed
Assoc Amenities: Clubhouse, OwnerAllowedGolfCart, OwnerAllowedMotorcycle, Pool
Bathroom Info
Total Baths: 3.00
Fullbaths: 3
Bedroom Info
Beds: 3
Building Info
New Construction: No
Levels: MultiSplit
Year Built: 2011
Mobile Home Remains: ,No,
Zoning: RES
Style: Contemporary
Buyer Compensation
Exterior Features
Spa: No
Patio and Porch Features: RearPorch, FrontPorch, Porch, Screened
Pool Features: Association, Community
Foundation: Slab
Exterior Features: SprinklerIrrigation, Porch
Financial
Lease Renewal Option: ,No,
Garage / Parking
Parking Capacity: 2
Garage: Yes
Carport: No
Parking Type: Attached, Garage, TwoCarGarage, GarageDoorOpener
Open Parking: No
Attached Garage: Yes
Garage Spaces: 2
Green / Env Info
Green Energy Efficient: Doors, Windows
Interior Features
Floor Cover: Carpet, Tile, Wood
Door Features: InsulatedDoors
Fireplace: Yes
Laundry Features: WasherHookup
Furnished: Unfurnished
Interior Features: Fireplace, SplitBedrooms, BreakfastBar, BedroomonMainLevel, EntranceFoyer, KitchenIsland, StainlessSteelAppliances
Appliances: Dishwasher, Disposal, Microwave, Refrigerator, RangeHood
Lot Info
Lease Considered: ,No,
Lease Assignable: ,No,
Acres: 0.00
Land Lease: No
Lot Description: CityLot, Rectangular
Misc
Pool Private: No
Offer Compensation
Other School Info
Property Info
County: Horry
View: No
Senior Community: No
Stipulation of Sale: None
Property Sub Type Additional: Detached
Property Attached: No
Security Features: SmokeDetectors
Disclosures: CovenantsRestrictionsDisclosure,SellerDisclosure
Rent Control: No
Construction: Resale
Room Info
Basement: ,No,
Sold Info
Sold Date: 2018-01-12T00:00:00
Sqft Info
Building Sqft: 2250
Sqft: 1850
Tax Info
Tax Legal Description: PH 2 TWNHM AREA 2; LT 356
Unit Info
Utilities / Hvac
Heating: ForcedAir, Gas
Electric On Property: No
Cooling: No
Utilities Available: CableAvailable, ElectricityAvailable, NaturalGasAvailable, PhoneAvailable, SewerAvailable, UndergroundUtilities, WaterAvailable
Heating: Yes
Water Source: Public
Waterfront / Water
Waterfront: No
Schools
Elem: Myrtle Beach Elementary School
Middle: Myrtle Beach Middle School
High: Myrtle Beach High School
Directions
Directions: From Highway 501 take 17 Bypass Exit South. Take Left at second light onto Farrow Parkway (CVS, Kangaroo Gas station on Corners). When speed reduces to 35 MPH turn right on Coventry Blvd. Lennar will be on the left.Courtesy of Coastal Home Living


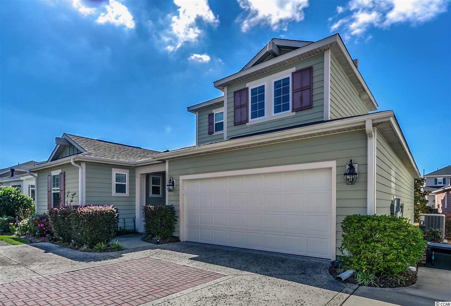
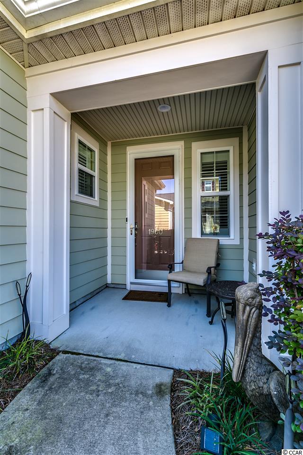
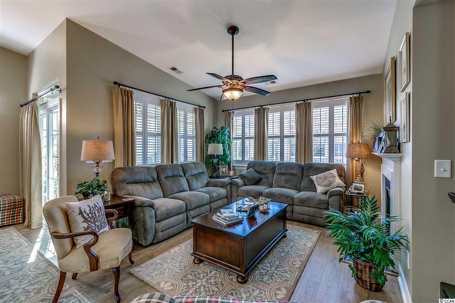
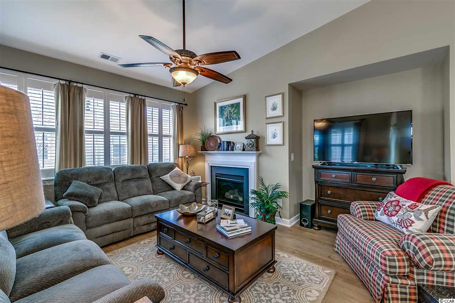
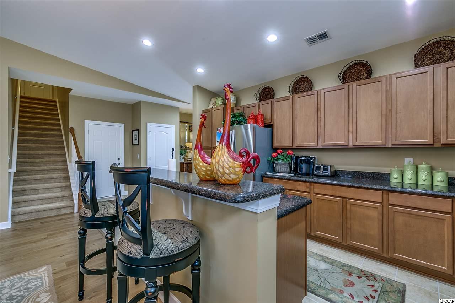
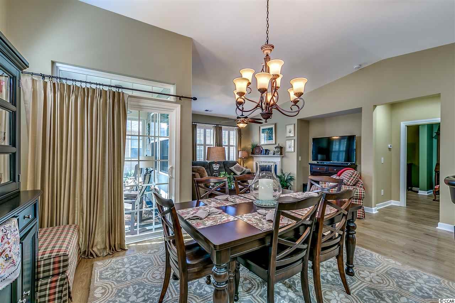
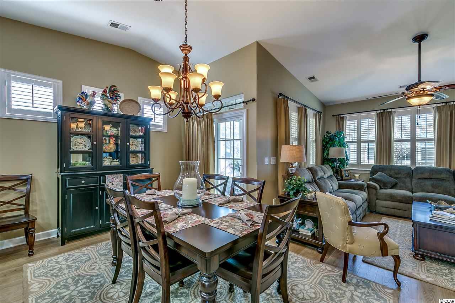
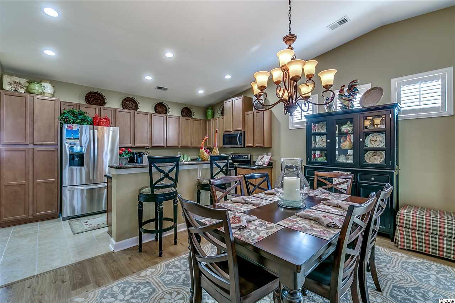
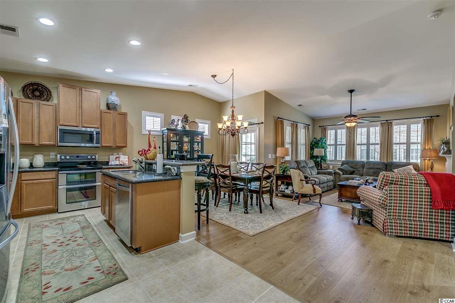
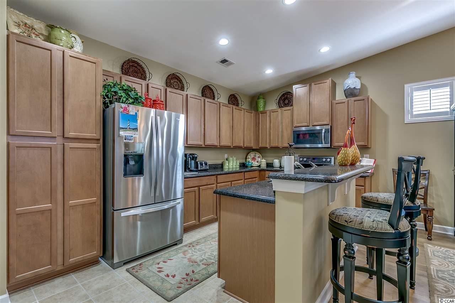
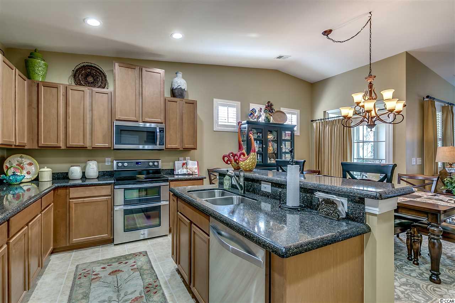
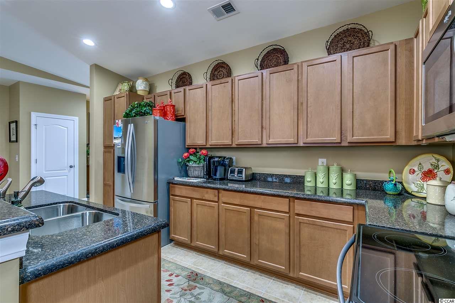
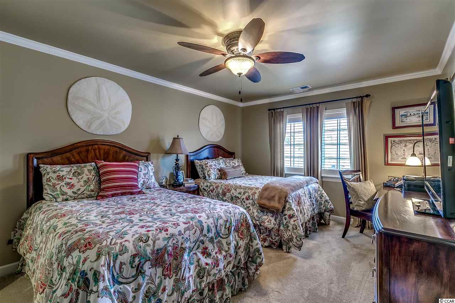
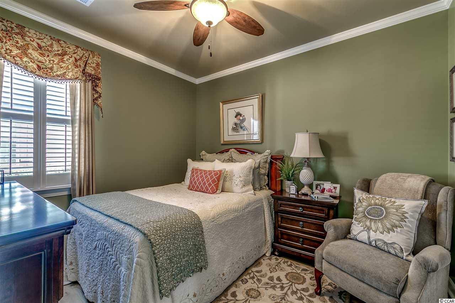
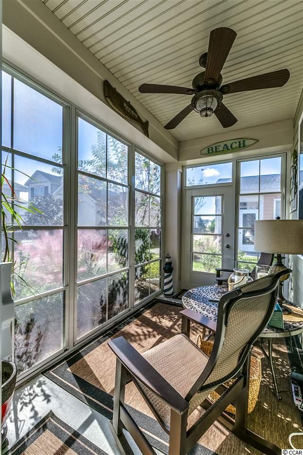
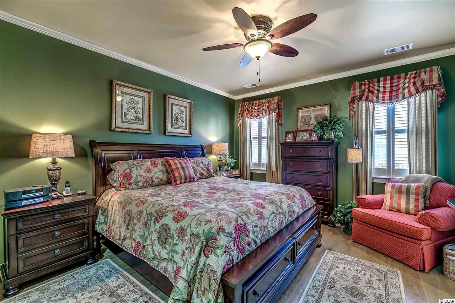
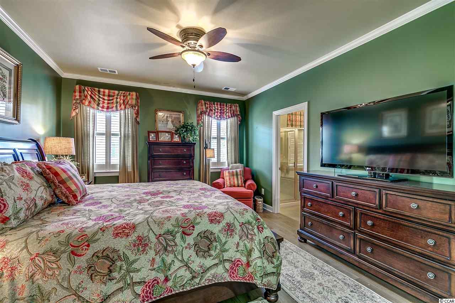
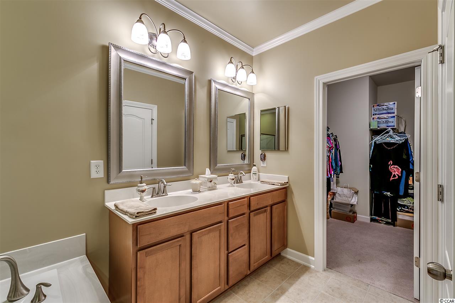
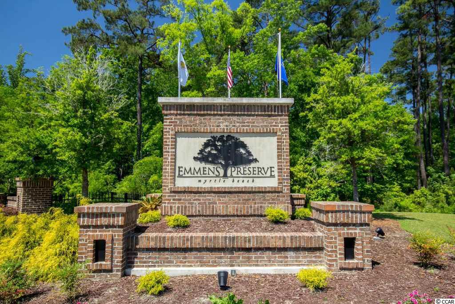
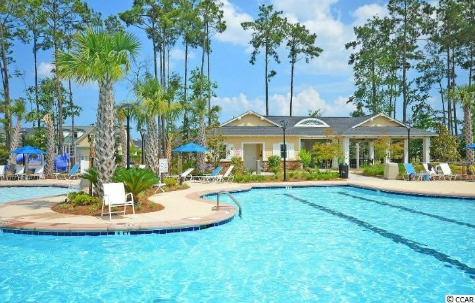
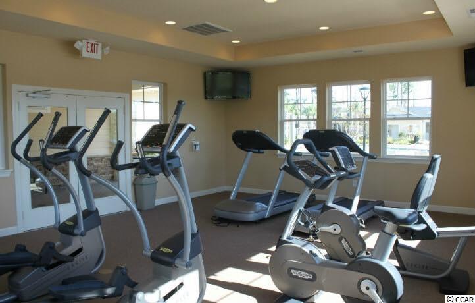
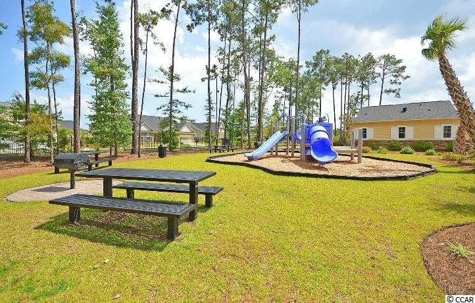
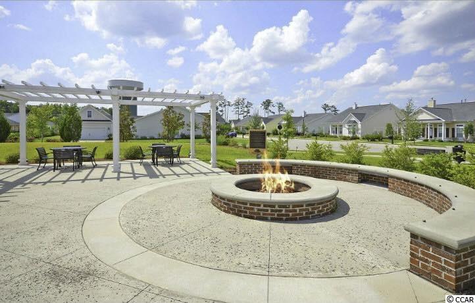
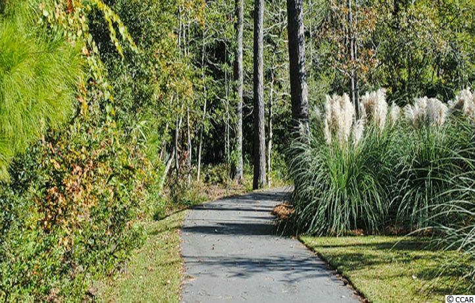
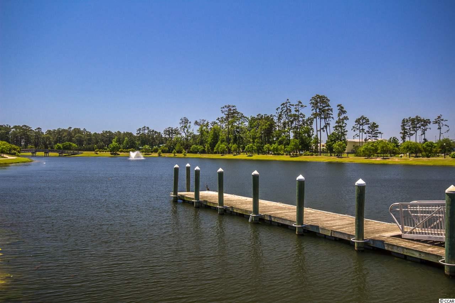
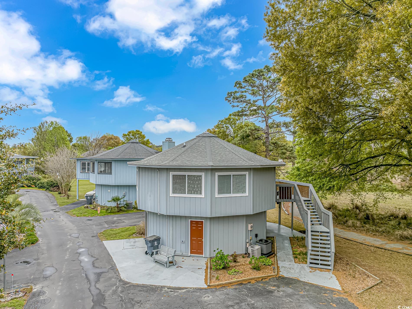
 MLS# 2509168
MLS# 2509168 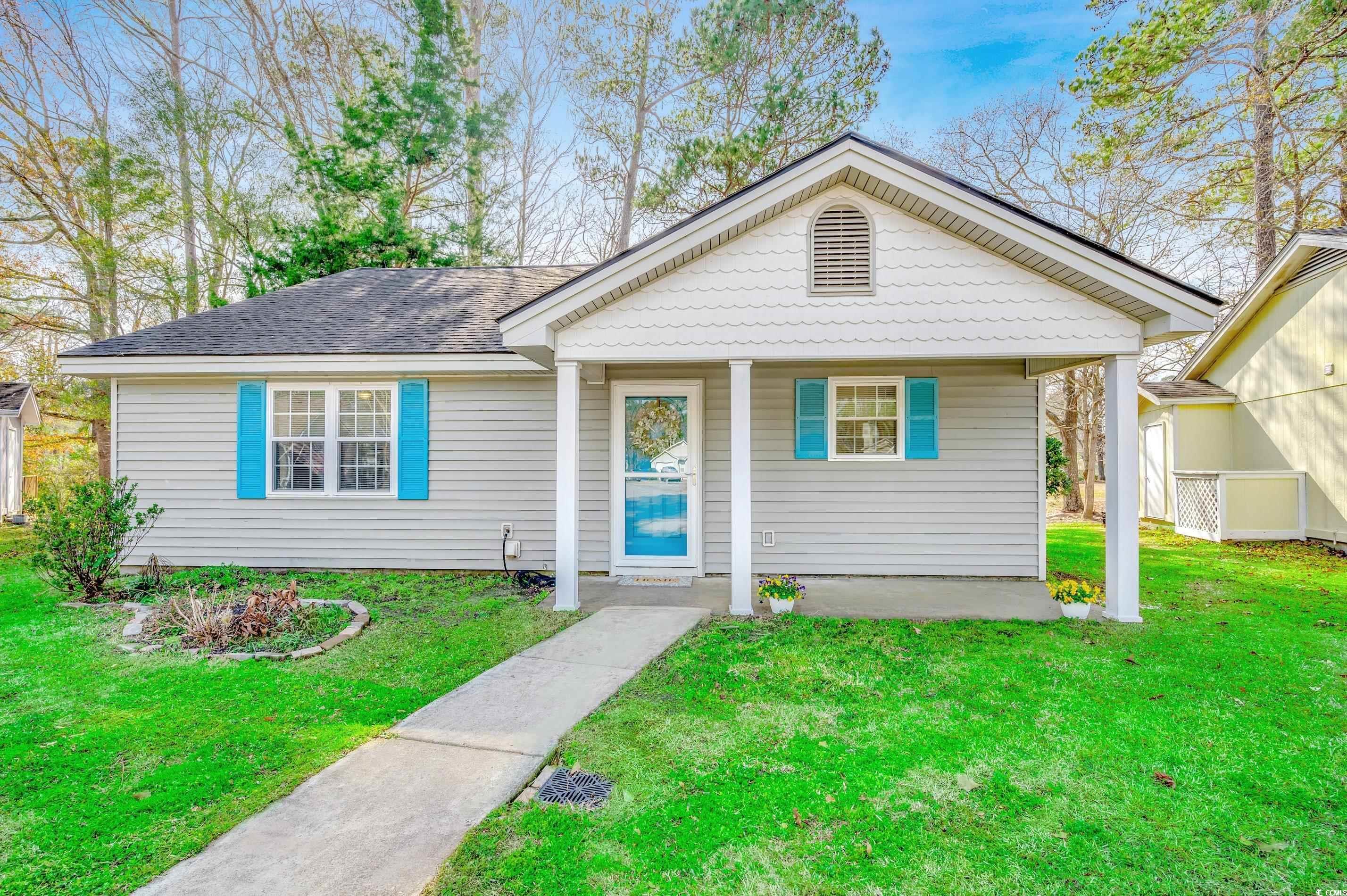
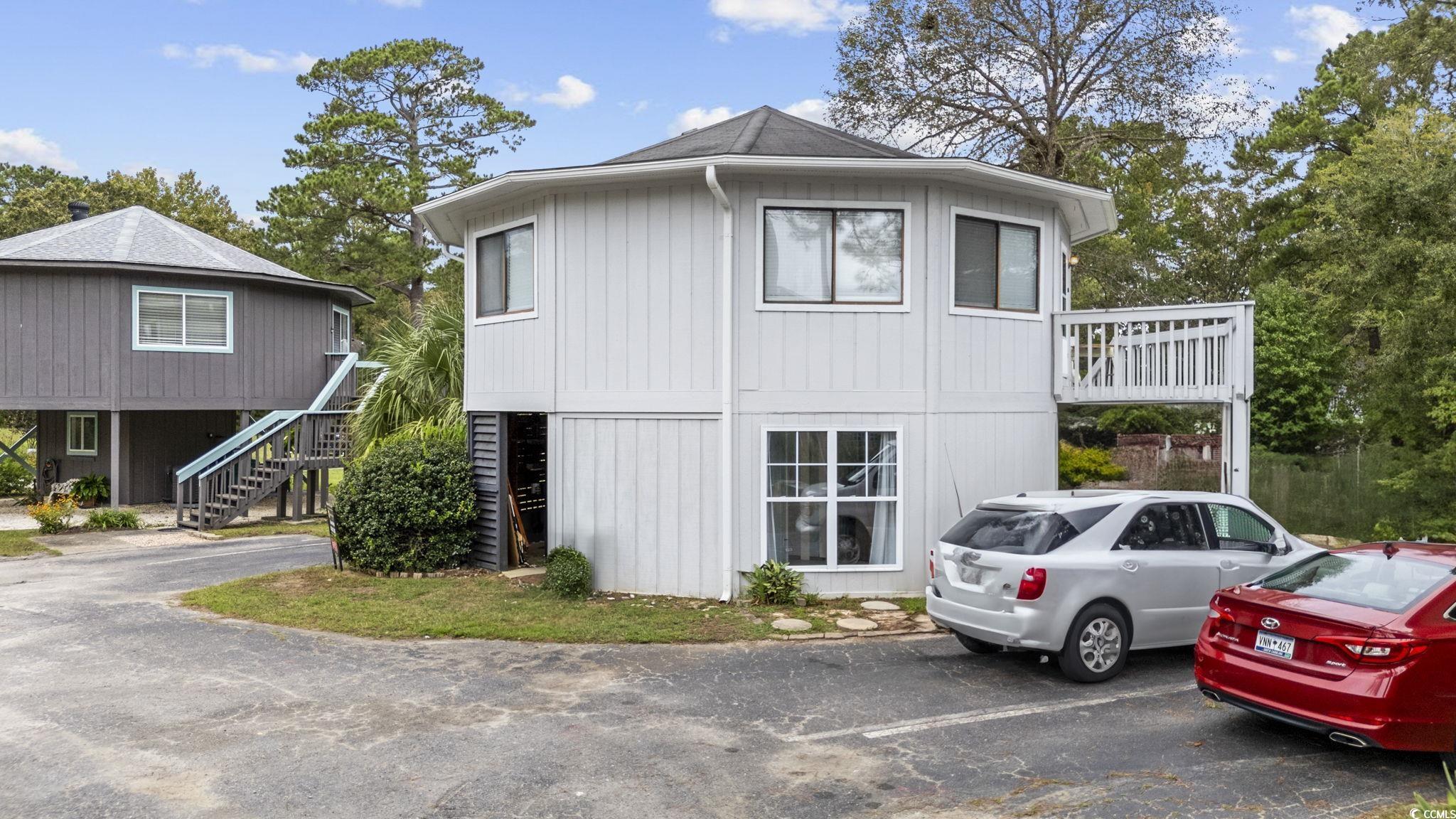

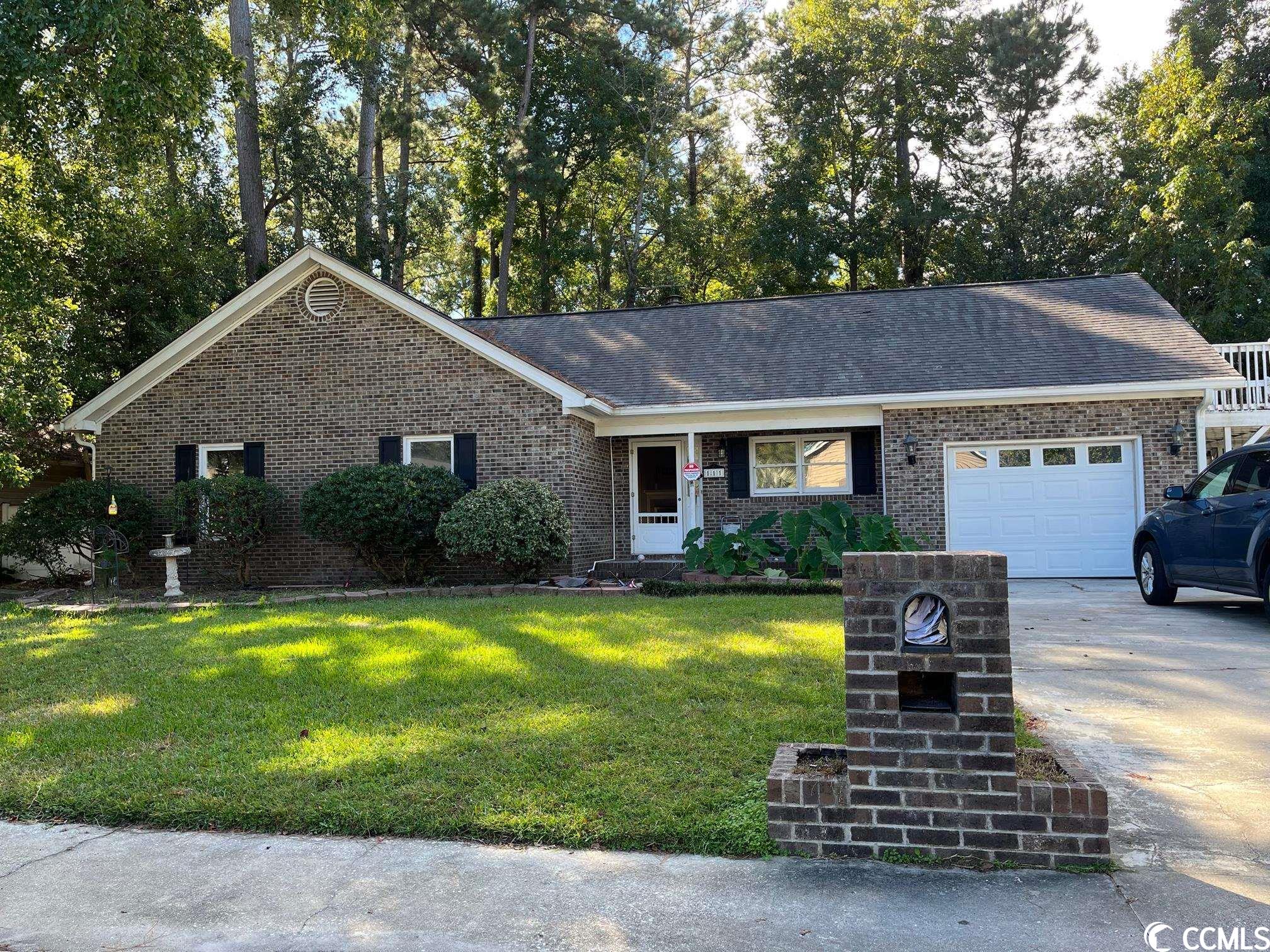
 Provided courtesy of © Copyright 2025 Coastal Carolinas Multiple Listing Service, Inc.®. Information Deemed Reliable but Not Guaranteed. © Copyright 2025 Coastal Carolinas Multiple Listing Service, Inc.® MLS. All rights reserved. Information is provided exclusively for consumers’ personal, non-commercial use, that it may not be used for any purpose other than to identify prospective properties consumers may be interested in purchasing.
Images related to data from the MLS is the sole property of the MLS and not the responsibility of the owner of this website. MLS IDX data last updated on 07-22-2025 5:25 PM EST.
Any images related to data from the MLS is the sole property of the MLS and not the responsibility of the owner of this website.
Provided courtesy of © Copyright 2025 Coastal Carolinas Multiple Listing Service, Inc.®. Information Deemed Reliable but Not Guaranteed. © Copyright 2025 Coastal Carolinas Multiple Listing Service, Inc.® MLS. All rights reserved. Information is provided exclusively for consumers’ personal, non-commercial use, that it may not be used for any purpose other than to identify prospective properties consumers may be interested in purchasing.
Images related to data from the MLS is the sole property of the MLS and not the responsibility of the owner of this website. MLS IDX data last updated on 07-22-2025 5:25 PM EST.
Any images related to data from the MLS is the sole property of the MLS and not the responsibility of the owner of this website.