Myrtle Beach, SC 29577
- 2Beds
- 2Full Baths
- N/AHalf Baths
- 1,350SqFt
- 2012Year Built
- 0.00Acres
- MLS# 1805917
- Residential
- Detached
- Sold
- Approx Time on Market1 month, 20 days
- AreaMyrtle Beach Area--Southern Limit To 10th Ave N
- CountyHorry
- Subdivision Emmens Preserve - Market Commons
Overview
This 2 Bedroom 2 Bath property is a free standing Carriage House that was once the model home. This home is like new with all the options. You can sit on your front porch and enjoy the glistening water views of Doolittle Lake located across the street. The screened-in porch (14'x7"") is another way to relax and listen to the calming fountain lake. The HOA takes care of mowing the grass, trimming the well landscaped plants and mulching the planter beds along with the irrigation and water for irrigation. The Living, Dining area and Kitchen are all the open concept with vaulted ceilings. The Kitchen has GE appliances including an electric range, dishwasher, microwave, refrigerator and garbage disposal. The center island and recessed lights are a plus. The Living Room has a natural gas fireplace with dentil molding accents, ceiling fan and carpet. The Dining Area is carpeted and leads to the sliding glass doors to the cozy screened porch complete with gas connection for gas grill. The 8'x6' Laundry Room is convenient along with the linen closet and whole house stereo system (5 speakers built in the rooms). The Master Bedroom features an attractive accent wall, crown molding, ceiling fan and carpeted. The Master Bath has a large garden tub, walk-in shower, double vanities with brushed nickel faucets, walk-in closet and separate toilet closet. The guest bedroom offers unique wainscoting walls, carpet and double closets. Hall bathroom offers toilet, vanity and tub/shower enclosure. Emmens Preserve is a beautiful place to live. Lakes, walking trails and plenty of natural wildlife including swans, ducks and geese. Community amenities include: resort style pool, fitness facility, walking and biking trails, putting green and easy beach access. You can enjoy the many shops, restaurants and movie theater because you are within walking distance to the beautiful Market Common Shopping District. A short golf cart ride (or car ride) to the beach or Myrtle Beach State Park is another exciting component to living the Market Common Lifestyle.
Sale Info
Listing Date: 03-19-2018
Sold Date: 05-10-2018
Aprox Days on Market:
1 month(s), 20 day(s)
Listing Sold:
7 Year(s), 4 month(s), 3 day(s) ago
Asking Price: $229,900
Selling Price: $225,000
Price Difference:
Reduced By $4,900
Agriculture / Farm
Grazing Permits Blm: ,No,
Horse: No
Grazing Permits Forest Service: ,No,
Grazing Permits Private: ,No,
Irrigation Water Rights: ,No,
Farm Credit Service Incl: ,No,
Crops Included: ,No,
Association Fees / Info
Hoa Frequency: Monthly
Hoa Fees: 225
Hoa: 1
Hoa Includes: AssociationManagement, CommonAreas, LegalAccounting, MaintenanceGrounds, Pools
Community Features: Clubhouse, Pool, RecreationArea
Assoc Amenities: Clubhouse, OwnerAllowedMotorcycle, Pool
Bathroom Info
Total Baths: 2.00
Fullbaths: 2
Bedroom Info
Beds: 2
Building Info
New Construction: No
Levels: One
Year Built: 2012
Mobile Home Remains: ,No,
Zoning: res
Style: Ranch
Buyer Compensation
Exterior Features
Spa: No
Patio and Porch Features: FrontPorch
Pool Features: Association, Community
Foundation: Slab
Financial
Lease Renewal Option: ,No,
Garage / Parking
Parking Capacity: 2
Garage: Yes
Carport: No
Parking Type: Attached, TwoCarGarage, Garage, GarageDoorOpener
Open Parking: No
Attached Garage: Yes
Garage Spaces: 2
Green / Env Info
Interior Features
Floor Cover: Carpet, Tile
Fireplace: Yes
Laundry Features: WasherHookup
Furnished: Unfurnished
Interior Features: Fireplace, WindowTreatments, EntranceFoyer, KitchenIsland
Appliances: Dishwasher, Disposal, Microwave, Range, Refrigerator
Lot Info
Lease Considered: ,No,
Lease Assignable: ,No,
Acres: 0.00
Land Lease: No
Lot Description: CityLot, Rectangular
Misc
Pool Private: No
Offer Compensation
Other School Info
Property Info
County: Horry
View: No
Senior Community: No
Stipulation of Sale: None
Property Sub Type Additional: Detached
Property Attached: No
Security Features: SecuritySystem, SmokeDetectors
Disclosures: CovenantsRestrictionsDisclosure,SellerDisclosure
Rent Control: No
Construction: Resale
Room Info
Basement: ,No,
Sold Info
Sold Date: 2018-05-10T00:00:00
Sqft Info
Building Sqft: 1700
Sqft: 1350
Tax Info
Tax Legal Description: TWNHM AREA 2; LT 367
Unit Info
Utilities / Hvac
Heating: Central, ForcedAir, Gas
Cooling: CentralAir
Electric On Property: No
Cooling: Yes
Utilities Available: ElectricityAvailable, NaturalGasAvailable, PhoneAvailable, SewerAvailable, UndergroundUtilities, WaterAvailable
Heating: Yes
Water Source: Public
Waterfront / Water
Waterfront: No
Schools
Elem: Myrtle Beach Elementary School
Middle: Myrtle Beach Middle School
High: Myrtle Beach High School
Directions
Market Common - Take Farrow Parkway to Myers to Yorkshire to High Street in Emmens Preserve. OR Bypass 17 to Coventry to Yorkshire to High Street.Courtesy of Real Living Home Realty Group


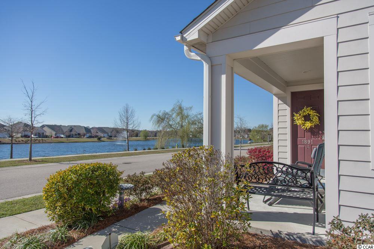
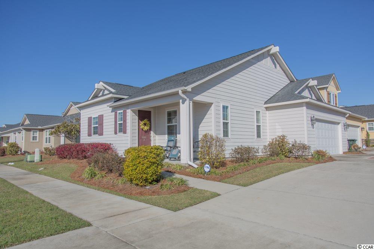
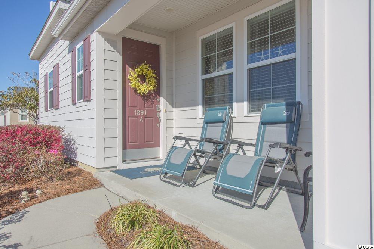
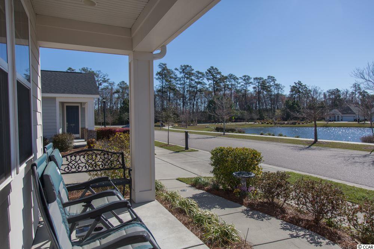
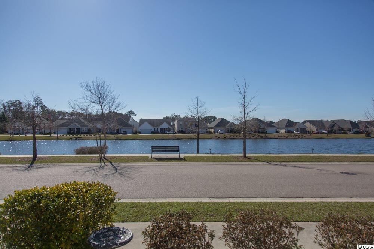
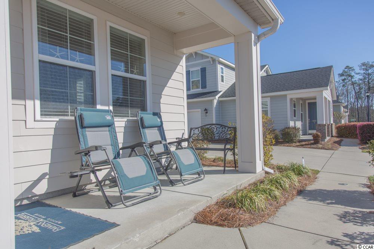
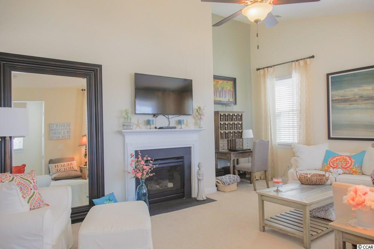
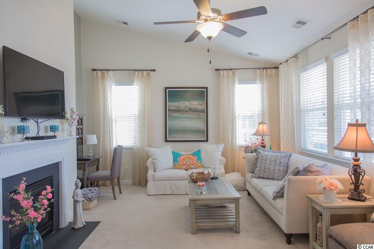
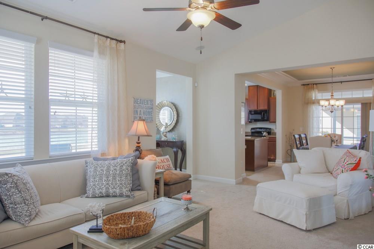
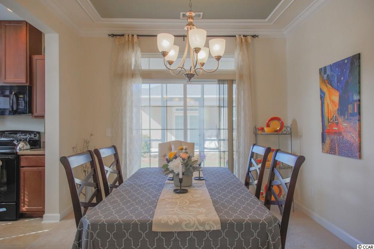
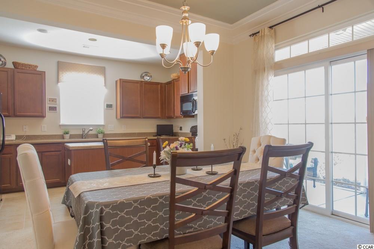
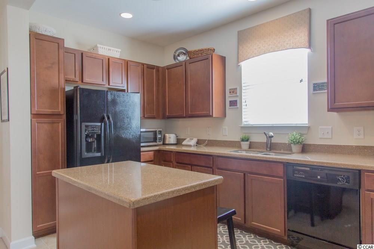
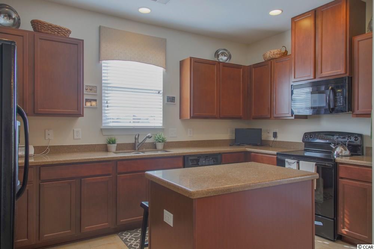
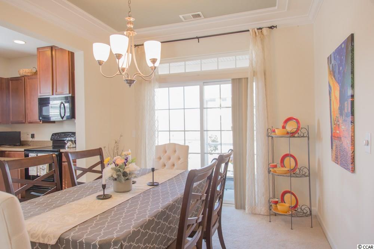
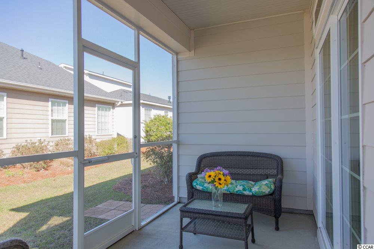
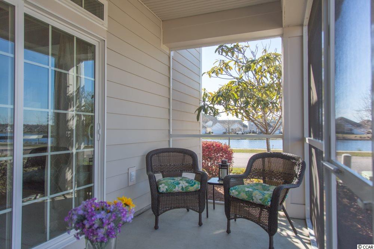
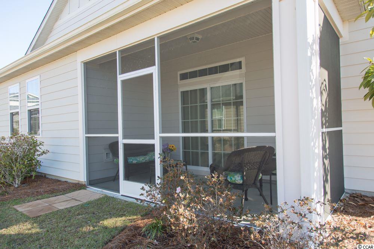
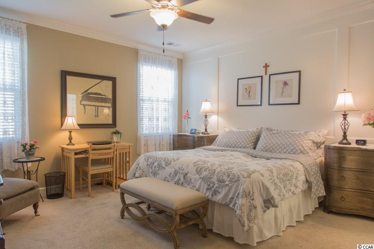
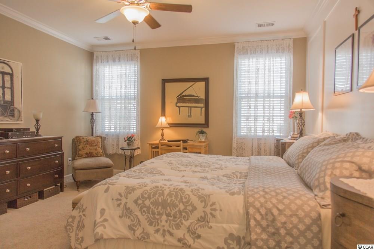
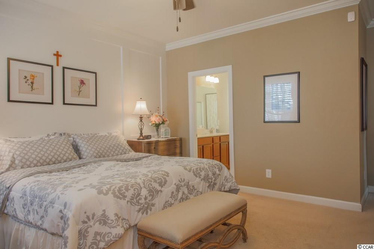
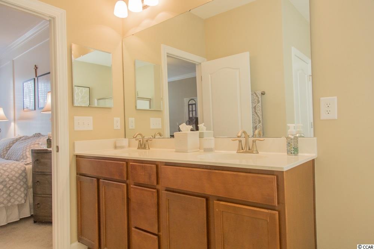
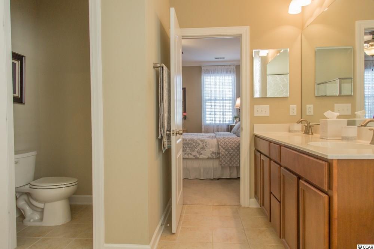
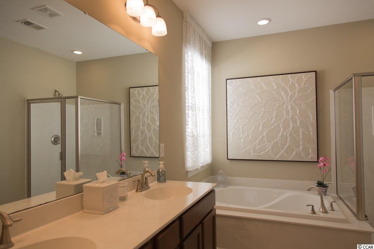
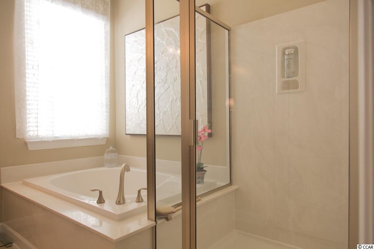
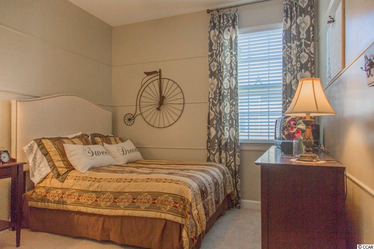
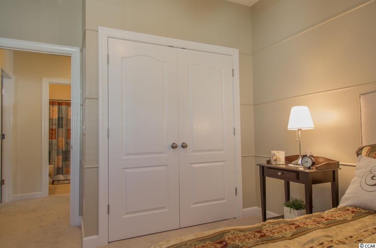
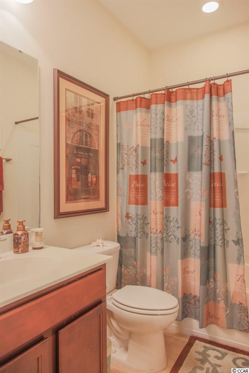
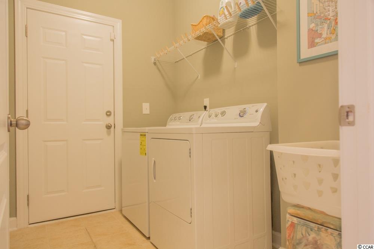
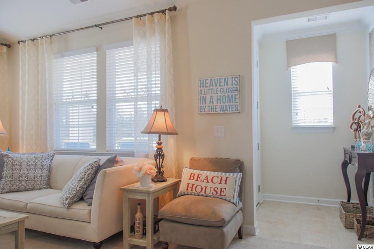
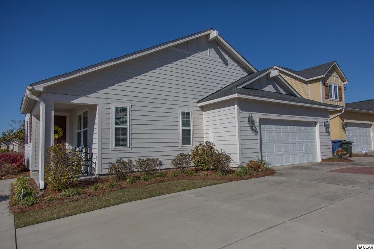
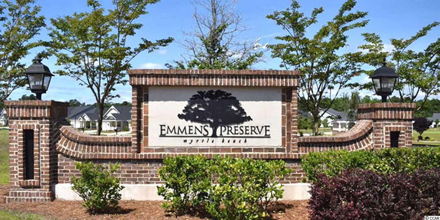
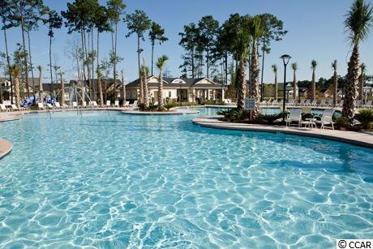
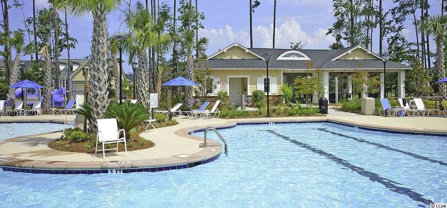
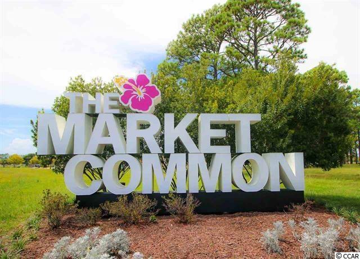
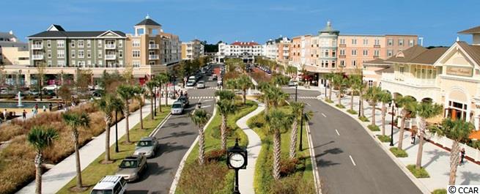
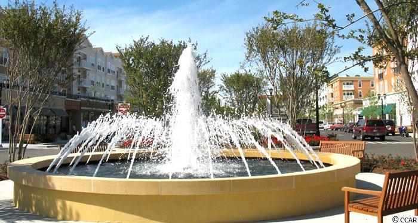
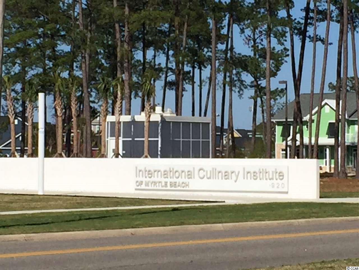
 MLS# 921691
MLS# 921691 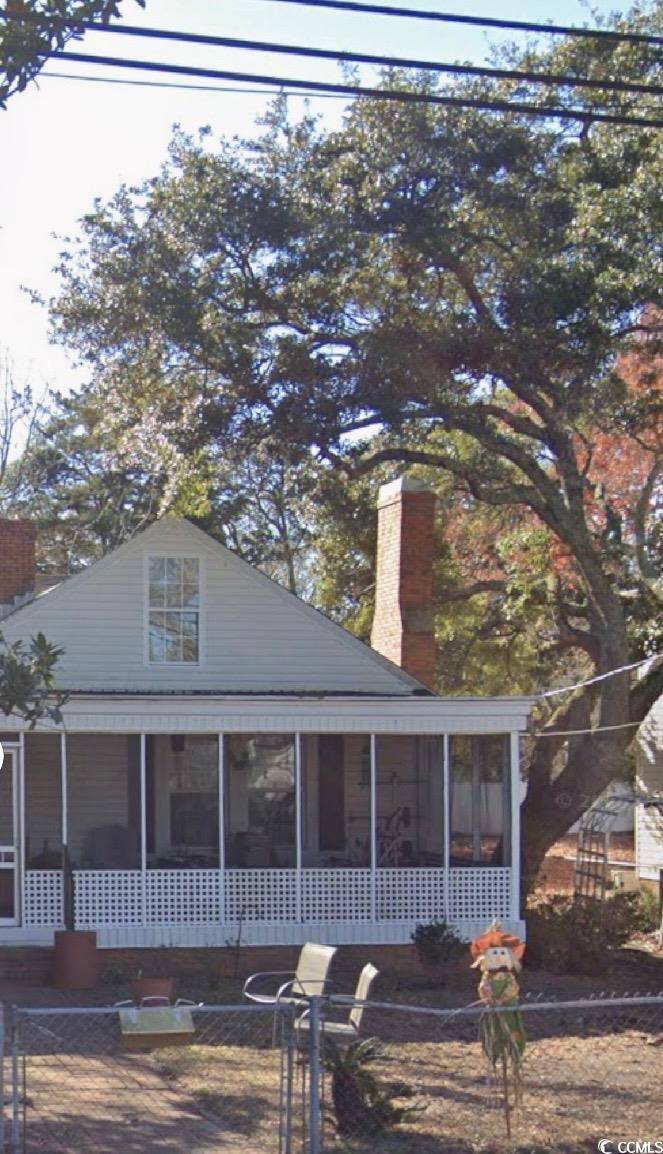
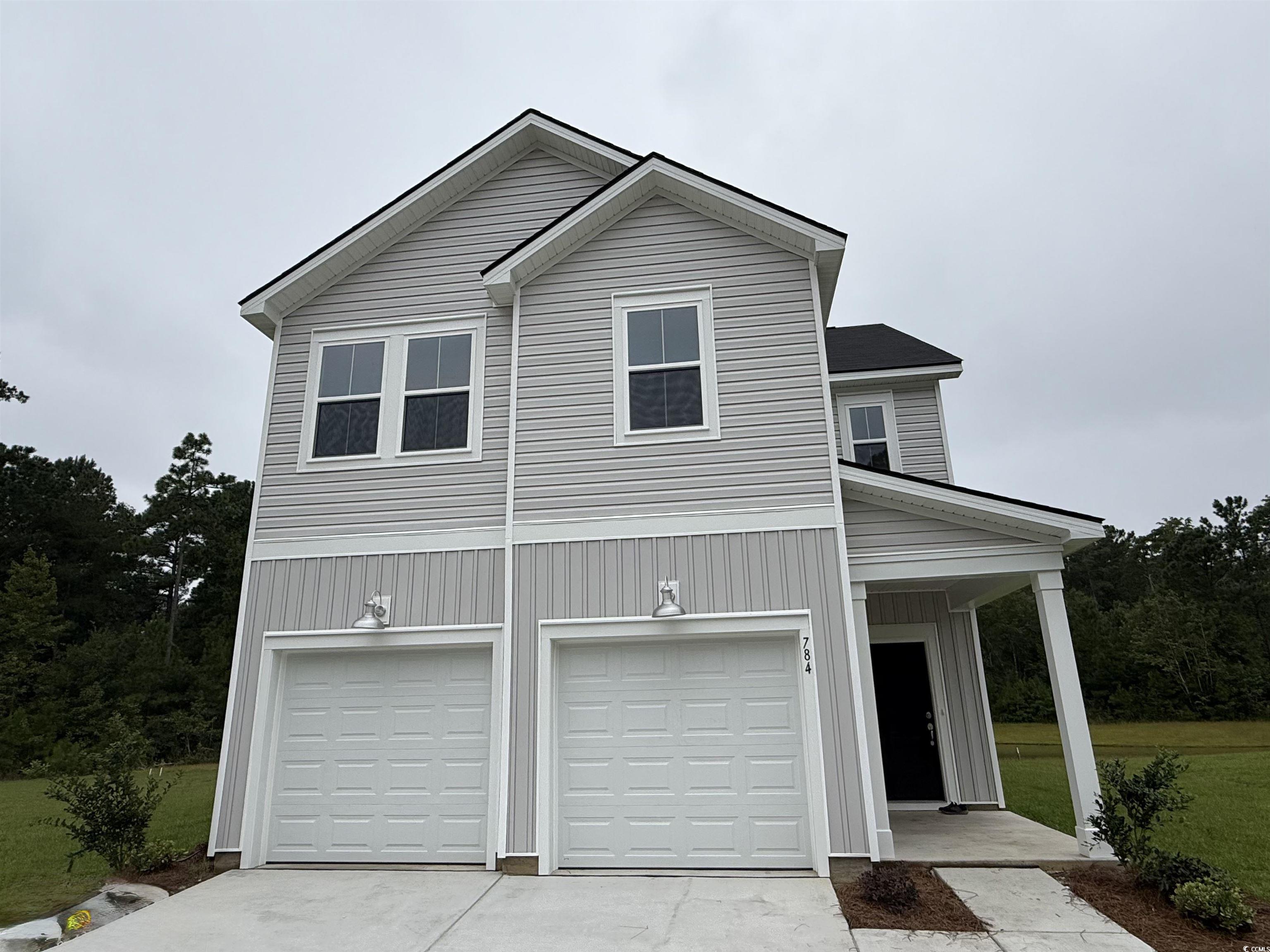
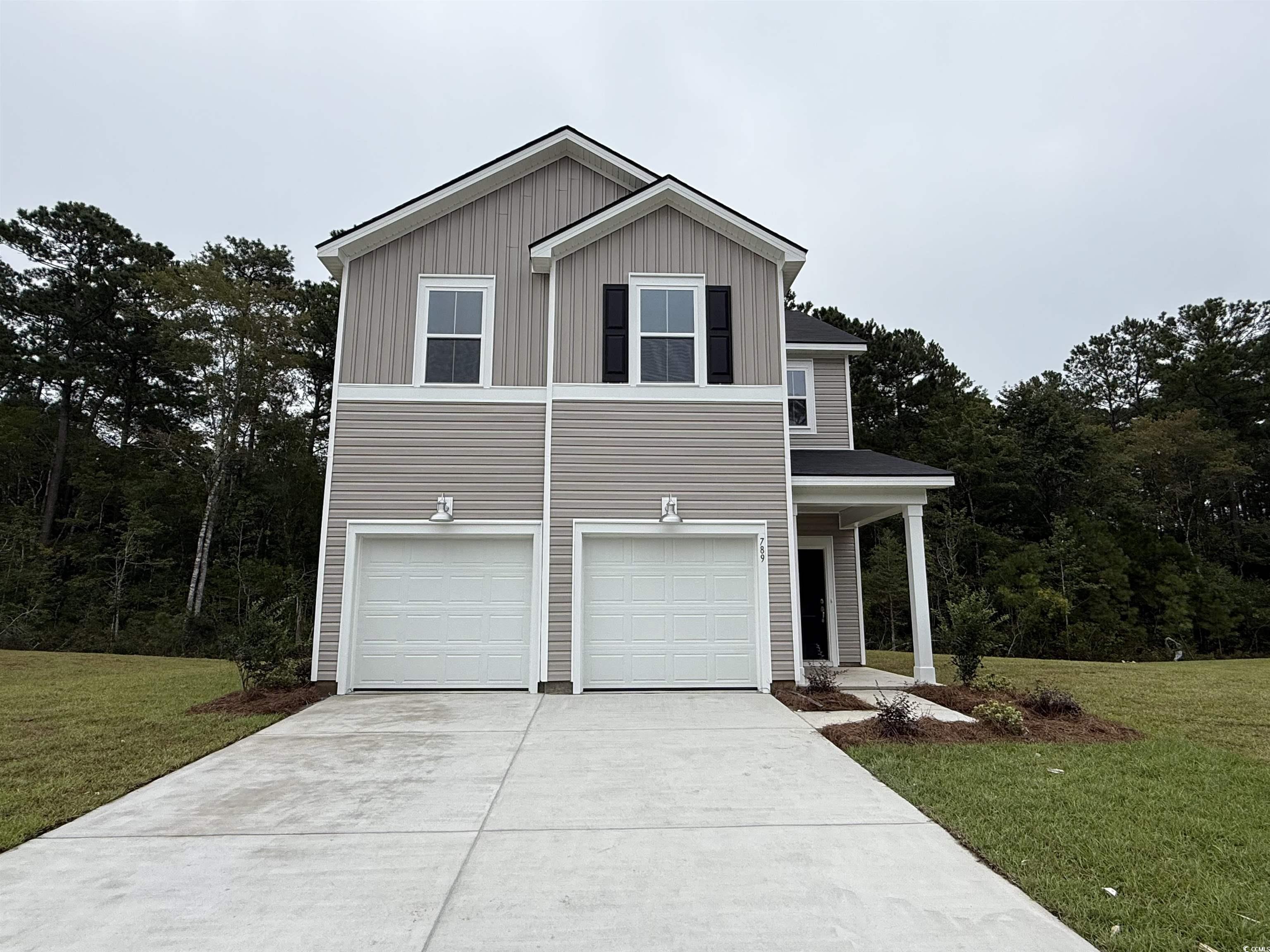
 Provided courtesy of © Copyright 2025 Coastal Carolinas Multiple Listing Service, Inc.®. Information Deemed Reliable but Not Guaranteed. © Copyright 2025 Coastal Carolinas Multiple Listing Service, Inc.® MLS. All rights reserved. Information is provided exclusively for consumers’ personal, non-commercial use, that it may not be used for any purpose other than to identify prospective properties consumers may be interested in purchasing.
Images related to data from the MLS is the sole property of the MLS and not the responsibility of the owner of this website. MLS IDX data last updated on 09-13-2025 4:35 PM EST.
Any images related to data from the MLS is the sole property of the MLS and not the responsibility of the owner of this website.
Provided courtesy of © Copyright 2025 Coastal Carolinas Multiple Listing Service, Inc.®. Information Deemed Reliable but Not Guaranteed. © Copyright 2025 Coastal Carolinas Multiple Listing Service, Inc.® MLS. All rights reserved. Information is provided exclusively for consumers’ personal, non-commercial use, that it may not be used for any purpose other than to identify prospective properties consumers may be interested in purchasing.
Images related to data from the MLS is the sole property of the MLS and not the responsibility of the owner of this website. MLS IDX data last updated on 09-13-2025 4:35 PM EST.
Any images related to data from the MLS is the sole property of the MLS and not the responsibility of the owner of this website.