Myrtle Beach, SC 29577
- 3Beds
- 2Full Baths
- N/AHalf Baths
- 1,789SqFt
- 2019Year Built
- 0.14Acres
- MLS# 2503319
- Residential
- Detached
- Sold
- Approx Time on Market3 months, 25 days
- AreaMyrtle Beach Area--Southern Limit To 10th Ave N
- CountyHorry
- Subdivision Cresswind - Market Common
Overview
*This home is a short golf cart ride to the public beach, the State Park and all the shopping and dining experience in The Market Common as well!* Welcome to 1883 Suncrest Drive in the sought after community of Cresswind, within The Market Common of Myrtle Beach. You will appreciate the newness of this home from the moment you enter. Welcoming honey-wood flooring invites you into the living room with tall ceilings and a beautiful gas fireplace. The open floor plan allows you to see all the way thru to the back of the home with an abundance of light filled windows. Two bedrooms and a bath are on one side of the home. One bedroom has a queen-sized murphy bed. The kitchen has a sizeable pantry, island, gas stove/oven and a palladium window to look out onto the three-season room and wooded backyard. The private, primary retreat does not disappoint with trey ceiling, oversize tiled shower, linen closet, extra-long double vanity and an unexpectedly large, walk-in closet. The expanded, extra-long, two car garage is ready for your added golf cart, bikes, golf clubs or workstation. Here you have the best of two communities. First, The Market Common experience with restaurants, unique shops, movie theater, grocery stores, community center, ball fields and more. Next, enjoy your personal Cresswind community which offers a beautiful year-round pool and hot tub, outdoor grills, amphitheater, large brick patio with fireplace, tennis courts, pickleball courts, bocce ball courts and it's fantastic Amenity Center with yoga room, weights and aerobic area, library, craft room with kiln, poker and pool tables, kitchen and large, indoor gathering areas with too many activities and clubs to list all of which create a lifestyle of relaxation, fun and opportunity within the community. If that were not enough, the beach is only a golf cart ride away! It's real. It's here. It's now! It's waiting for you! The monthly HOA fee includes WIFI, lawn care and amenity center use. Most, but not all of the curtains/drapes will convey with the sale.
Sale Info
Listing Date: 02-09-2025
Sold Date: 06-04-2025
Aprox Days on Market:
3 month(s), 25 day(s)
Listing Sold:
3 month(s), 8 day(s) ago
Asking Price: $463,900
Selling Price: $455,000
Price Difference:
Reduced By $8,900
Agriculture / Farm
Grazing Permits Blm: ,No,
Horse: No
Grazing Permits Forest Service: ,No,
Grazing Permits Private: ,No,
Irrigation Water Rights: ,No,
Farm Credit Service Incl: ,No,
Crops Included: ,No,
Association Fees / Info
Hoa Frequency: Monthly
Hoa Fees: 338
Hoa: Yes
Hoa Includes: AssociationManagement, CommonAreas, LegalAccounting, MaintenanceGrounds, Pools, RecreationFacilities
Community Features: Clubhouse, GolfCartsOk, RecreationArea, TennisCourts, LongTermRentalAllowed, Pool
Assoc Amenities: Clubhouse, OwnerAllowedGolfCart, OwnerAllowedMotorcycle, PetRestrictions, TenantAllowedGolfCart, TennisCourts, TenantAllowedMotorcycle
Bathroom Info
Total Baths: 2.00
Fullbaths: 2
Room Features
DiningRoom: LivingDiningRoom
Kitchen: BreakfastBar, KitchenIsland, Pantry, StainlessSteelAppliances, SolidSurfaceCounters
LivingRoom: CeilingFans, Fireplace
Other: BedroomOnMainLevel
Bedroom Info
Beds: 3
Building Info
New Construction: No
Levels: One
Year Built: 2019
Mobile Home Remains: ,No,
Zoning: residentia
Style: Ranch
Construction Materials: HardiplankType, WoodFrame
Builders Name: Kolter
Builder Model: Dogwood
Buyer Compensation
Exterior Features
Spa: No
Patio and Porch Features: Patio, Porch, Screened
Pool Features: Community, OutdoorPool
Foundation: Slab
Exterior Features: Patio
Financial
Lease Renewal Option: ,No,
Garage / Parking
Parking Capacity: 4
Garage: Yes
Carport: No
Parking Type: Attached, Garage, TwoCarGarage, GarageDoorOpener
Open Parking: No
Attached Garage: Yes
Garage Spaces: 2
Green / Env Info
Interior Features
Floor Cover: Tile, Wood
Fireplace: Yes
Laundry Features: WasherHookup
Furnished: Unfurnished
Interior Features: Fireplace, BreakfastBar, BedroomOnMainLevel, KitchenIsland, StainlessSteelAppliances, SolidSurfaceCounters
Appliances: Dishwasher, Disposal, Microwave, Range, Refrigerator, Dryer, Washer
Lot Info
Lease Considered: ,No,
Lease Assignable: ,No,
Acres: 0.14
Land Lease: No
Lot Description: Rectangular, RectangularLot
Misc
Pool Private: No
Pets Allowed: OwnerOnly, Yes
Offer Compensation
Other School Info
Property Info
County: Horry
View: No
Senior Community: No
Stipulation of Sale: None
Habitable Residence: ,No,
Property Sub Type Additional: Detached
Property Attached: No
Disclosures: CovenantsRestrictionsDisclosure,SellerDisclosure
Rent Control: No
Construction: Resale
Room Info
Basement: ,No,
Sold Info
Sold Date: 2025-06-04T00:00:00
Sqft Info
Building Sqft: 2519
Living Area Source: PublicRecords
Sqft: 1789
Tax Info
Unit Info
Utilities / Hvac
Heating: Central, Electric, Gas
Cooling: CentralAir
Electric On Property: No
Cooling: Yes
Utilities Available: CableAvailable, ElectricityAvailable, NaturalGasAvailable, SewerAvailable, UndergroundUtilities, WaterAvailable
Heating: Yes
Water Source: Public
Waterfront / Water
Waterfront: No
Schools
Elem: Myrtle Beach Elementary School
Middle: Myrtle Beach Middle School
High: Myrtle Beach High School
Directions
Take Farrow Parkway and turn onto Cresswind Boulevard. Turn left onto Suncrest Dr. and 1883 Suncrest is the 3rd house on the left.Courtesy of Beech Realty Llc


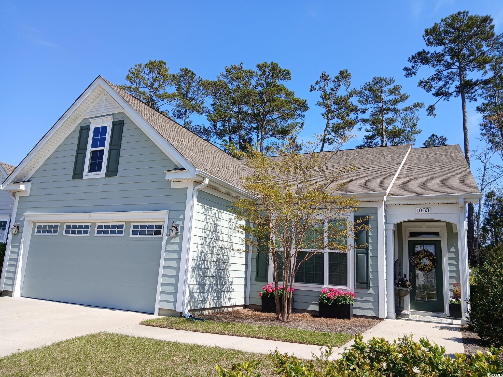

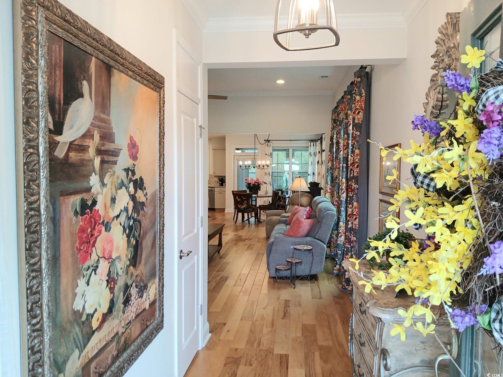


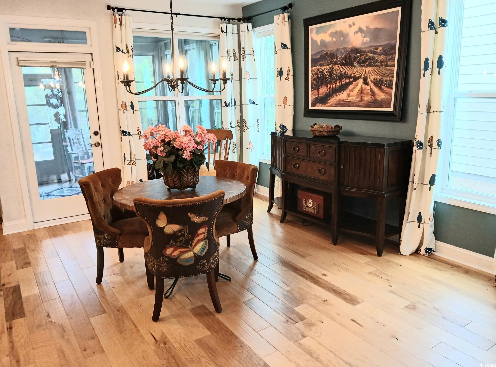

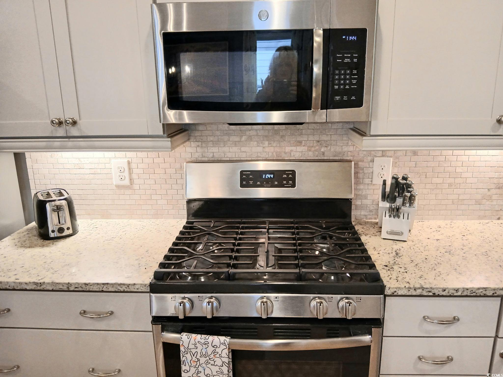


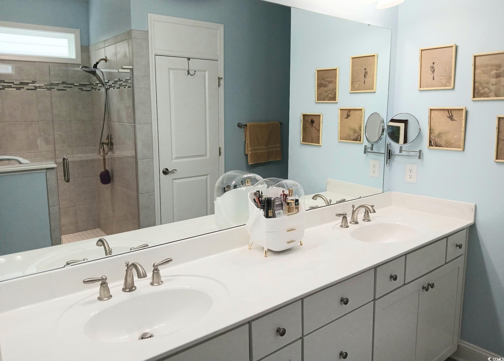

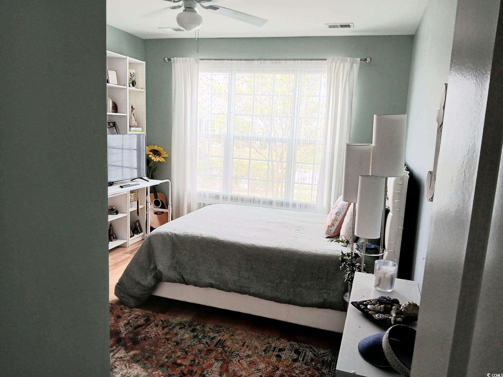
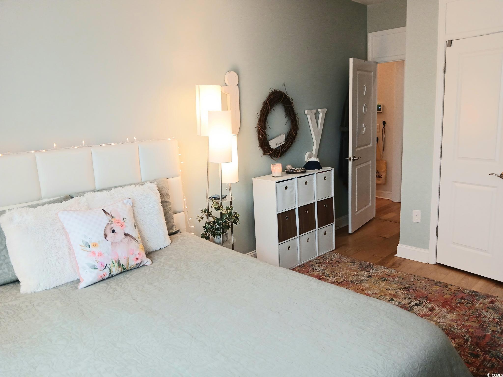

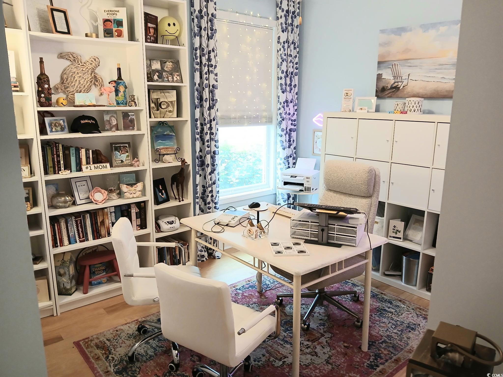
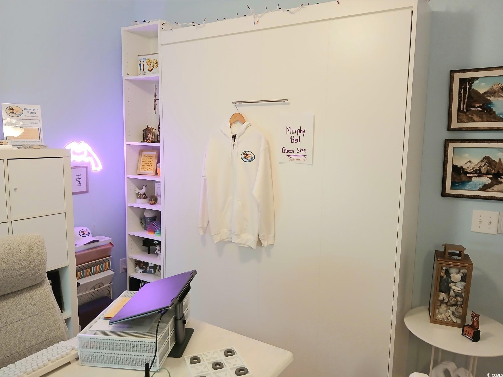
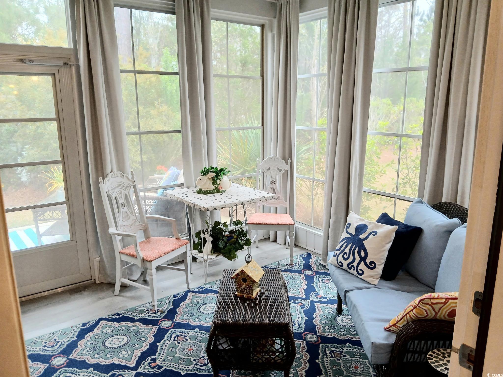

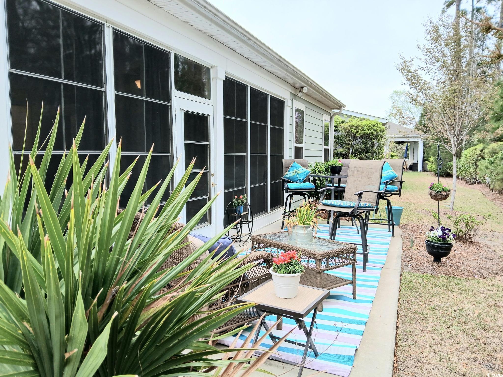
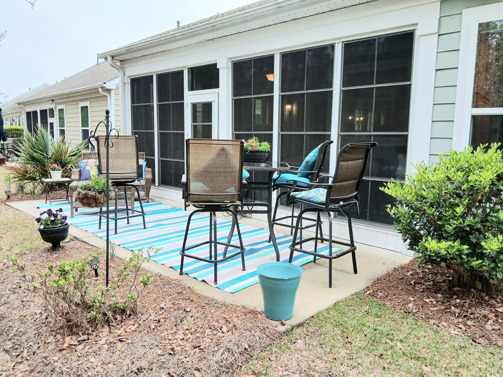

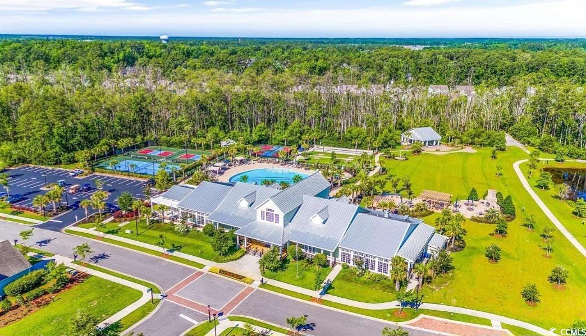
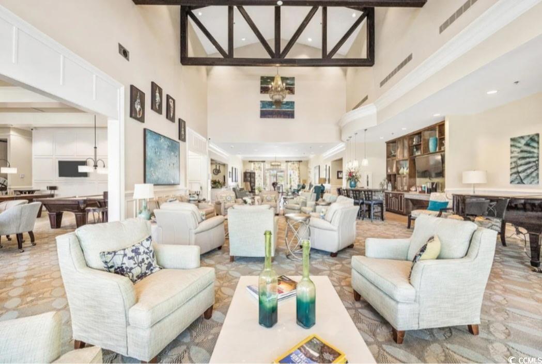
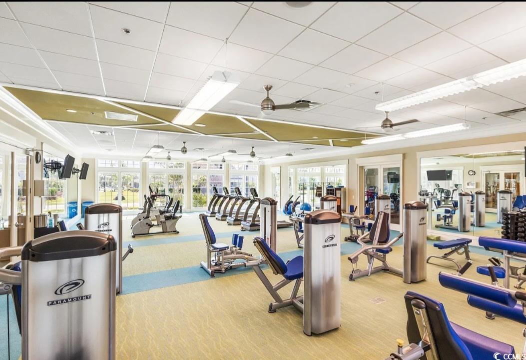
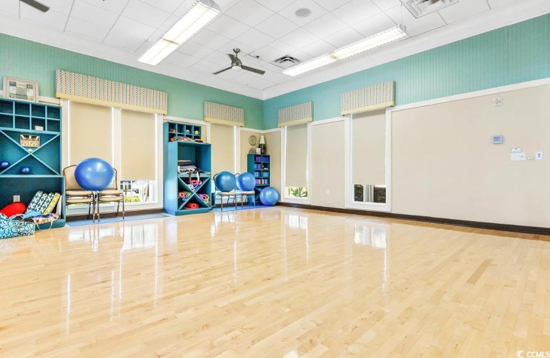
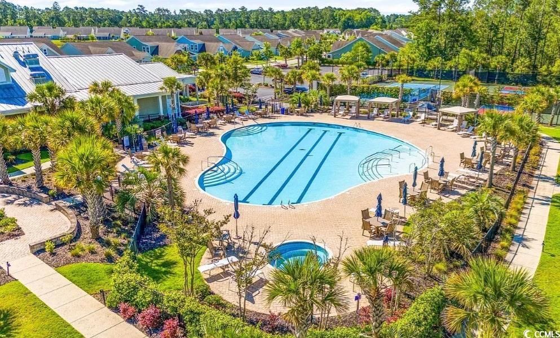
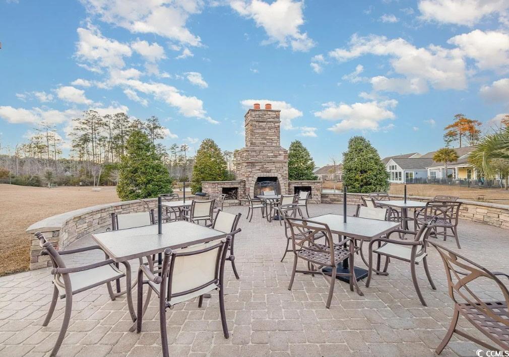

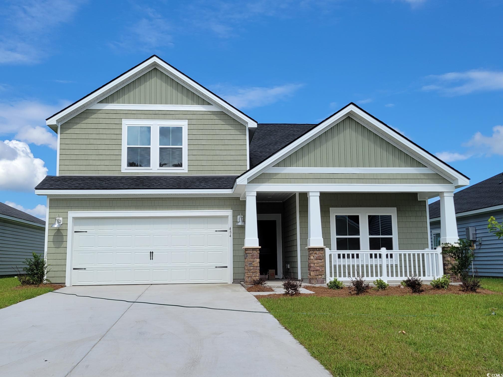
 MLS# 2521719
MLS# 2521719 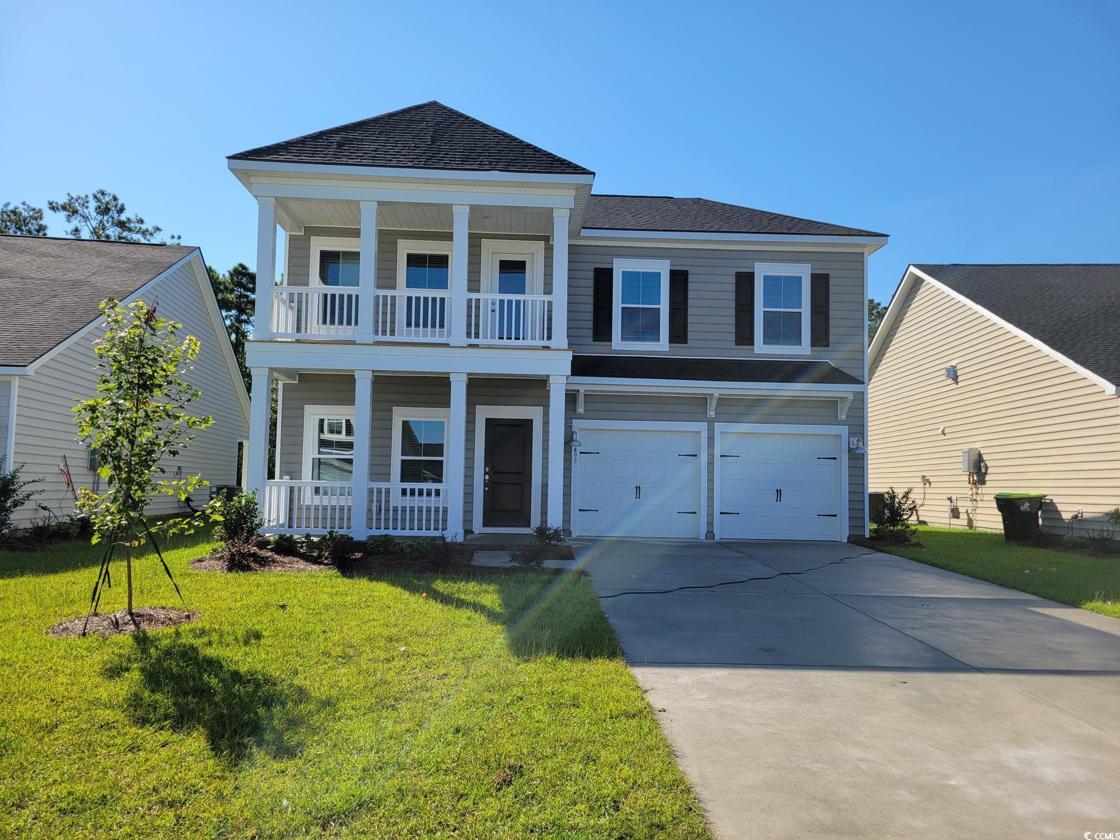
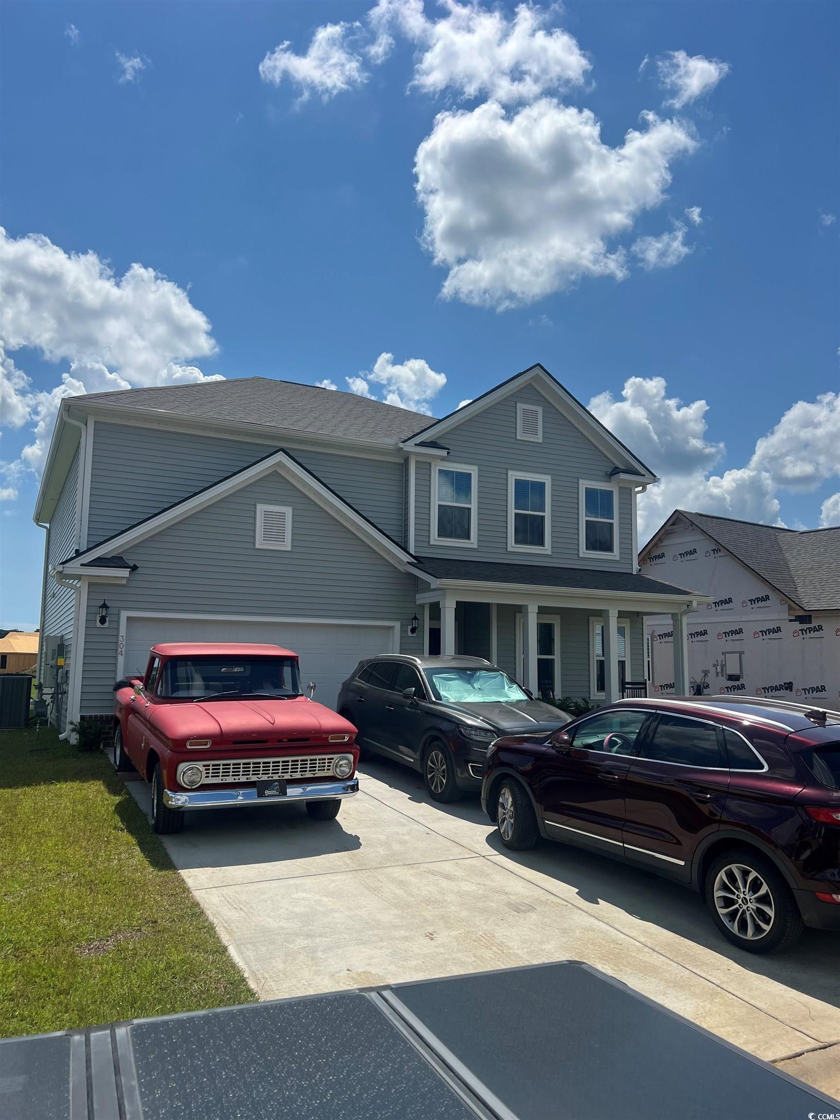
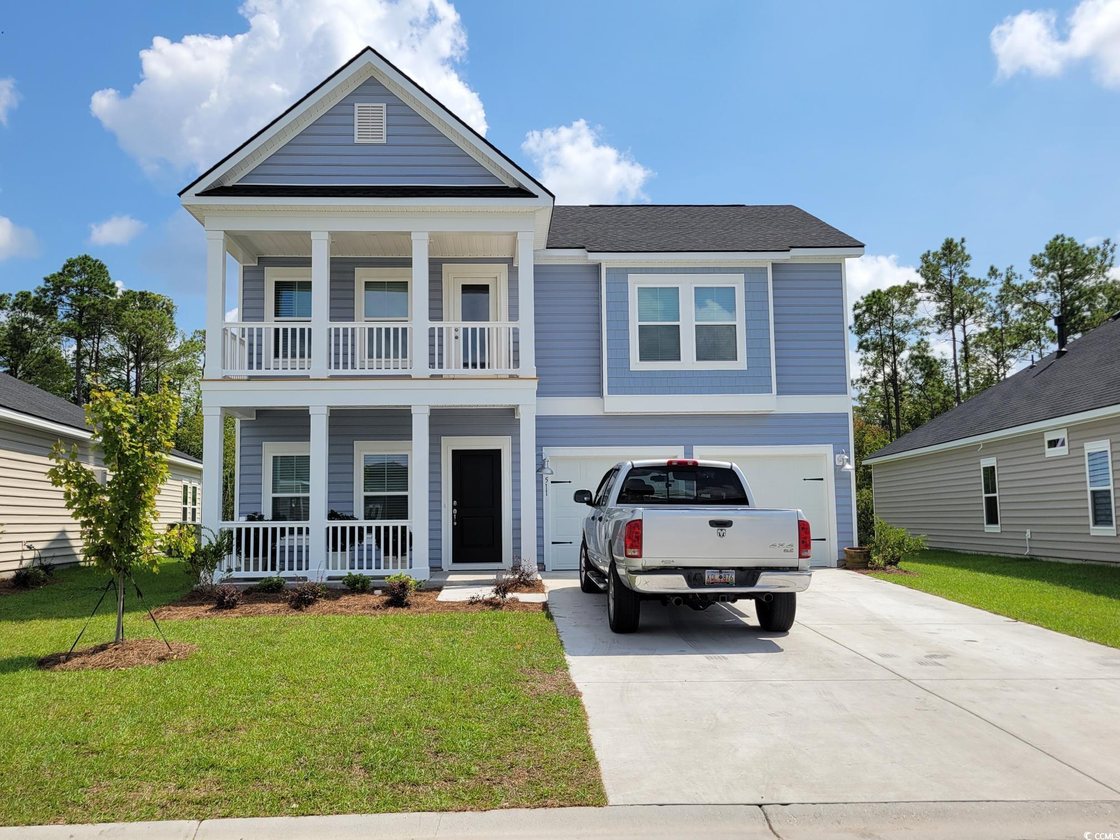
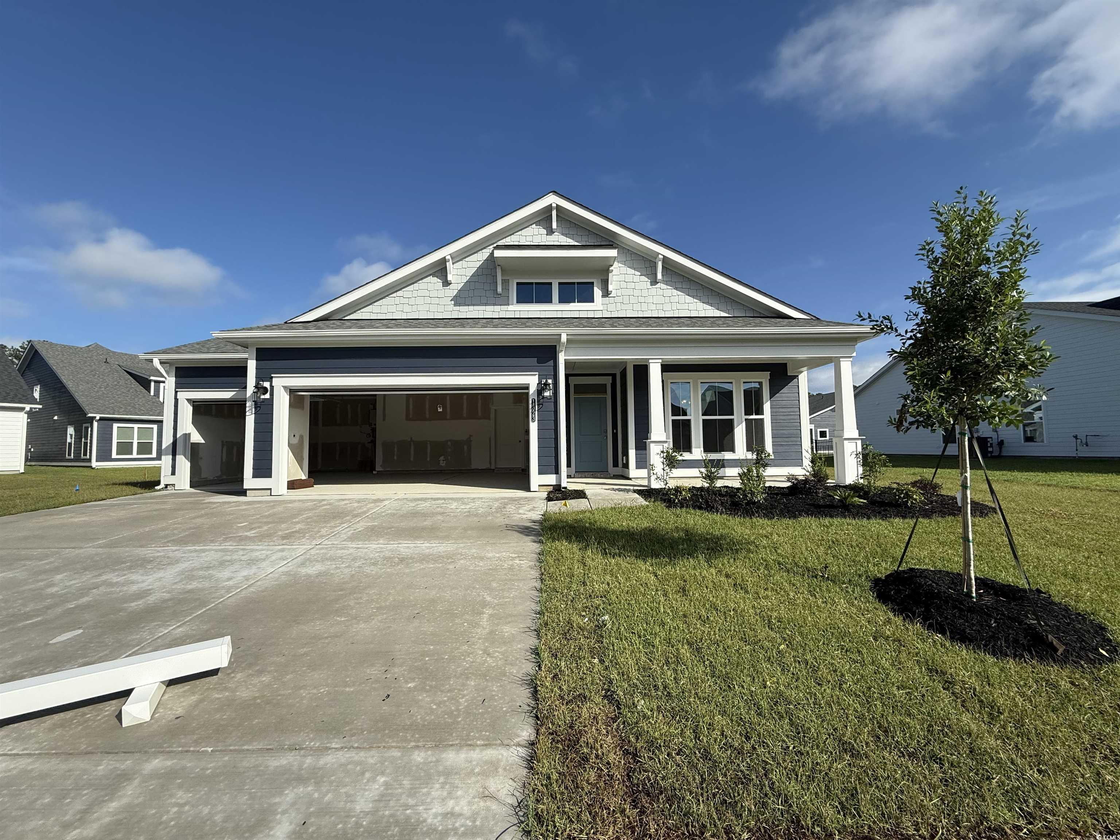
 Provided courtesy of © Copyright 2025 Coastal Carolinas Multiple Listing Service, Inc.®. Information Deemed Reliable but Not Guaranteed. © Copyright 2025 Coastal Carolinas Multiple Listing Service, Inc.® MLS. All rights reserved. Information is provided exclusively for consumers’ personal, non-commercial use, that it may not be used for any purpose other than to identify prospective properties consumers may be interested in purchasing.
Images related to data from the MLS is the sole property of the MLS and not the responsibility of the owner of this website. MLS IDX data last updated on 09-12-2025 1:02 PM EST.
Any images related to data from the MLS is the sole property of the MLS and not the responsibility of the owner of this website.
Provided courtesy of © Copyright 2025 Coastal Carolinas Multiple Listing Service, Inc.®. Information Deemed Reliable but Not Guaranteed. © Copyright 2025 Coastal Carolinas Multiple Listing Service, Inc.® MLS. All rights reserved. Information is provided exclusively for consumers’ personal, non-commercial use, that it may not be used for any purpose other than to identify prospective properties consumers may be interested in purchasing.
Images related to data from the MLS is the sole property of the MLS and not the responsibility of the owner of this website. MLS IDX data last updated on 09-12-2025 1:02 PM EST.
Any images related to data from the MLS is the sole property of the MLS and not the responsibility of the owner of this website.