Georgetown, SC 29440
- 3Beds
- 2Full Baths
- N/AHalf Baths
- 1,780SqFt
- 1966Year Built
- 0.25Acres
- MLS# 2428801
- Residential
- Detached
- Sold
- Approx Time on Market2 months, 20 days
- AreaGeorgetown Area--Kensington/northern Side of Gtown
- CountyGeorgetown
- Subdivision Kensington Plantation
Overview
Charming All-Brick Rancher with Endless Character! This must-see home effortlessly blends timeless charm with modern convenience. From the inviting covered front porch to the lush, mature landscaping, this property offers curb appeal. Inside, original hardwood floors grace the living room, bedrooms, and hallway, creating a warm and welcoming atmosphere. The kitchen is a delight, featuring granite countertops, tile flooring, stainless steel appliances, and a matching work island. Its open design flows seamlessly into the great room, which showcases custom built-ins, an exposed brick fireplace, and access to a covered outdoor deck, perfect for entertaining or relaxing. A formal dining room connects to an additional living area, offering versatility and elegance. With three bedrooms and two bathrooms, including a primary suite with a tiled step-in shower, this home ensures both comfort and functionality. Outside, the property shines just as brightly. The spacious yard, adorned with a majestic live oak, provides a private oasis. A large carport with an attached covered workshop area adds practicality and convenience. Nestled in the desirable Kensington Plantation, this home is just minutes from historic downtown Georgetown, where shopping, dining, and fresh seafood abound. Plus, it's only an hour from Charleston and a quick 20-minute drive to the stunning shores of Pawleys Island. Don't miss this rare opportunity to own a home that truly has it all! Measurements are not guaranteed. Buyer is responsible for verifying.
Sale Info
Listing Date: 12-31-2024
Sold Date: 03-24-2025
Aprox Days on Market:
2 month(s), 20 day(s)
Listing Sold:
6 month(s), 5 day(s) ago
Asking Price: $295,000
Selling Price: $258,000
Price Difference:
Reduced By $21,900
Agriculture / Farm
Grazing Permits Blm: ,No,
Horse: No
Grazing Permits Forest Service: ,No,
Grazing Permits Private: ,No,
Irrigation Water Rights: ,No,
Farm Credit Service Incl: ,No,
Crops Included: ,No,
Association Fees / Info
Hoa Frequency: Monthly
Hoa: No
Bathroom Info
Total Baths: 2.00
Fullbaths: 2
Room Dimensions
Bedroom1: 11'3x8'11
Bedroom2: 10'2x12'4
DiningRoom: 13'5x9'6
GreatRoom: 22'8x11'8
Kitchen: 13'9x14'5
LivingRoom: 16'5x12'4
PrimaryBedroom: 14'3c11'8
Room Level
Bedroom1: Main
Bedroom2: Main
PrimaryBedroom: Main
Room Features
DiningRoom: SeparateFormalDiningRoom
Kitchen: KitchenIsland, StainlessSteelAppliances, SolidSurfaceCounters
LivingRoom: CeilingFans, Fireplace
Other: BedroomOnMainLevel, EntranceFoyer
PrimaryBathroom: SeparateShower, Vanity
PrimaryBedroom: CeilingFans, MainLevelMaster
Bedroom Info
Beds: 3
Building Info
New Construction: No
Levels: One
Year Built: 1966
Mobile Home Remains: ,No,
Zoning: Res
Style: Ranch
Construction Materials: Brick
Buyer Compensation
Exterior Features
Spa: No
Patio and Porch Features: RearPorch, Deck, FrontPorch
Foundation: Crawlspace
Exterior Features: Deck, Porch, Storage
Financial
Lease Renewal Option: ,No,
Garage / Parking
Parking Capacity: 4
Garage: No
Carport: Yes
Parking Type: Carport
Open Parking: No
Attached Garage: No
Green / Env Info
Green Energy Efficient: Doors, Windows
Interior Features
Floor Cover: Tile, Wood
Door Features: InsulatedDoors
Fireplace: No
Laundry Features: WasherHookup
Furnished: Unfurnished
Interior Features: WindowTreatments, BedroomOnMainLevel, EntranceFoyer, KitchenIsland, StainlessSteelAppliances, SolidSurfaceCounters
Appliances: Dishwasher, Microwave, Range, Refrigerator
Lot Info
Lease Considered: ,No,
Lease Assignable: ,No,
Acres: 0.25
Land Lease: No
Lot Description: CityLot, Rectangular, RectangularLot
Misc
Pool Private: No
Offer Compensation
Other School Info
Property Info
County: Georgetown
View: No
Senior Community: No
Stipulation of Sale: None
Habitable Residence: ,No,
Property Sub Type Additional: Detached
Property Attached: No
Security Features: SmokeDetectors
Rent Control: No
Construction: Resale
Room Info
Basement: ,No,
Basement: CrawlSpace
Sold Info
Sold Date: 2025-03-24T00:00:00
Sqft Info
Building Sqft: 2535
Living Area Source: Plans
Sqft: 1780
Tax Info
Unit Info
Utilities / Hvac
Heating: Central, Electric
Cooling: CentralAir
Electric On Property: No
Cooling: Yes
Utilities Available: CableAvailable, ElectricityAvailable, Other, PhoneAvailable, SewerAvailable, UndergroundUtilities, WaterAvailable
Heating: Yes
Water Source: Public
Waterfront / Water
Waterfront: No
Schools
Elem: Kensington Elementary School
Middle: Georgetown Middle School
High: Georgetown High School
Directions
From Georgetown, take Hwy 701 past Walmart. Turn right on Summit Ave. Turn left on Marion Street. House will be on your rightCourtesy of Cb Sea Coast Advantage Mi - Main Line: 843-650-0998


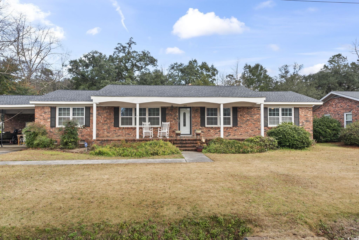
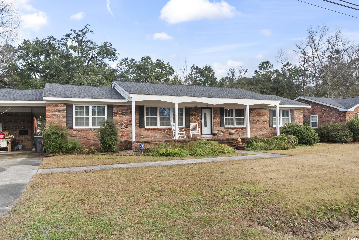
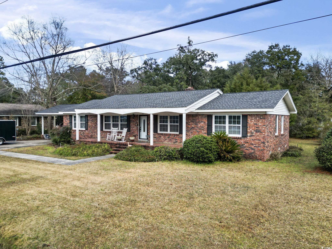
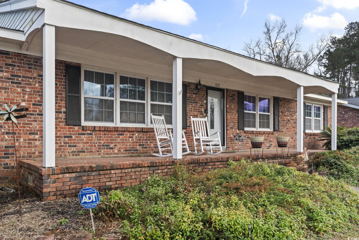
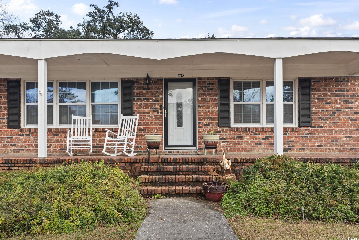
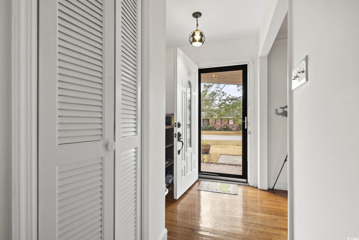
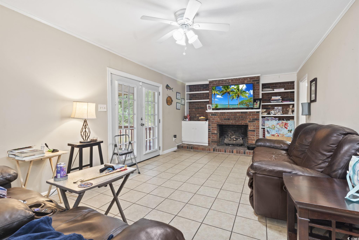
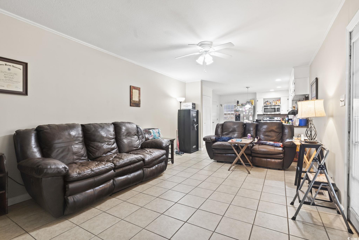
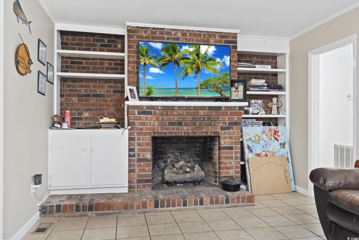
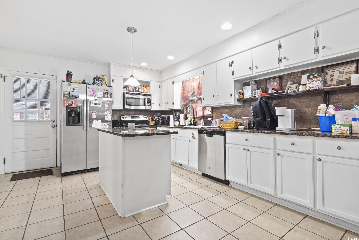
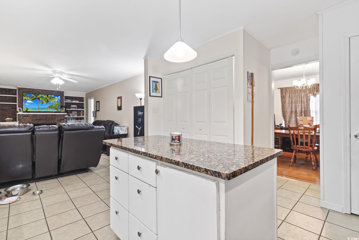
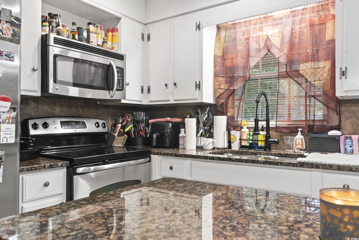
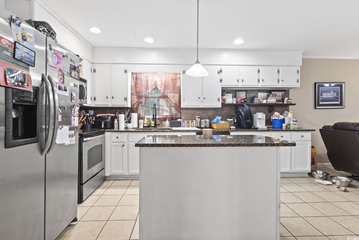
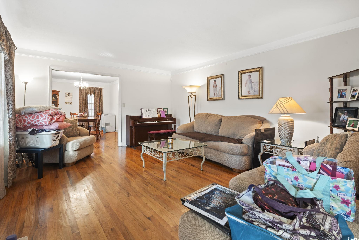
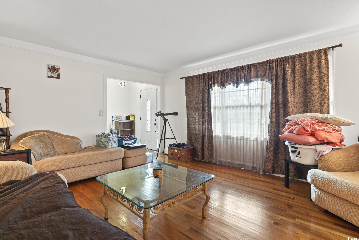
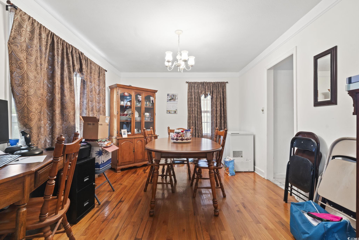
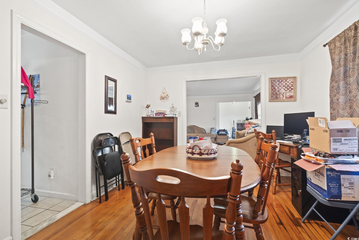
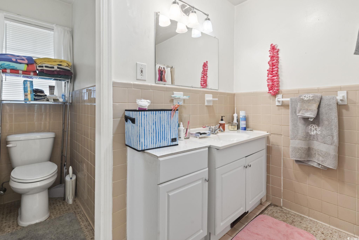
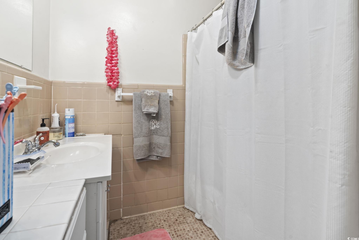
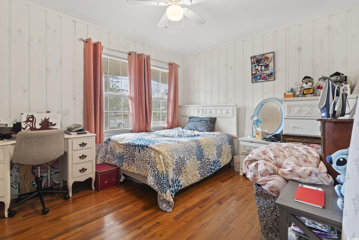
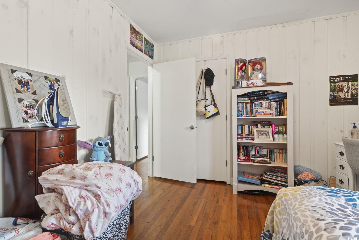
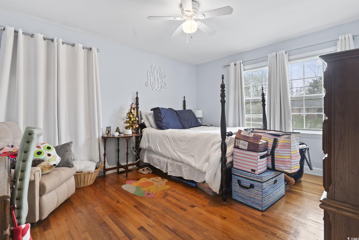
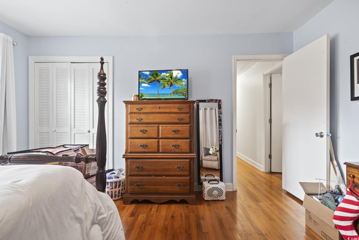
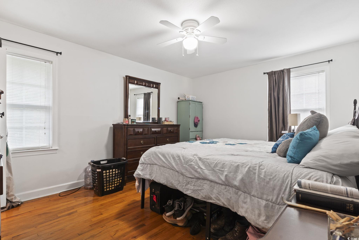
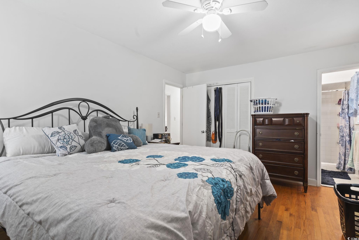
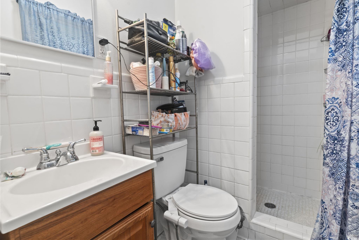
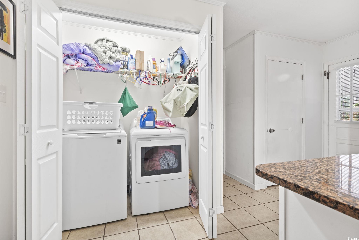
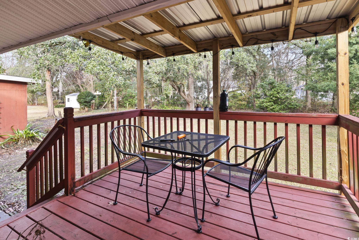
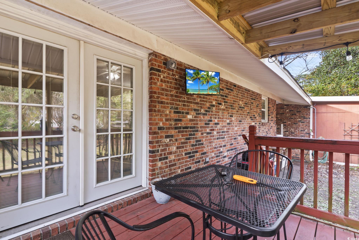
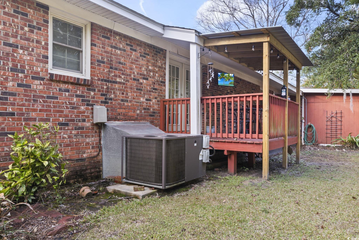
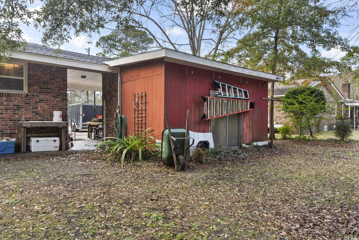
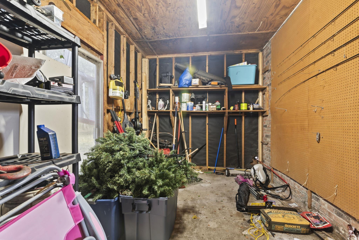
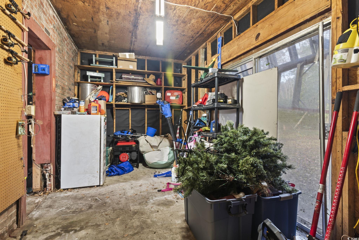
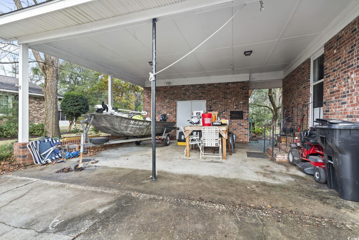
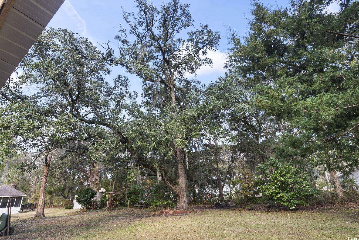
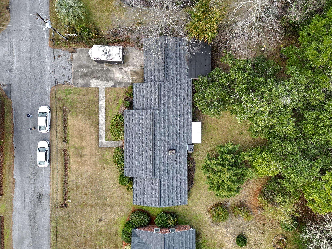
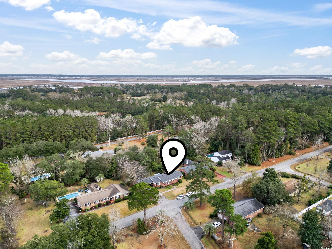
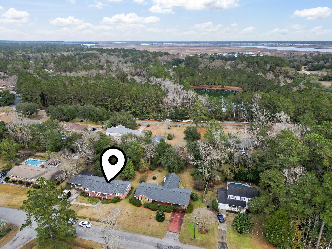
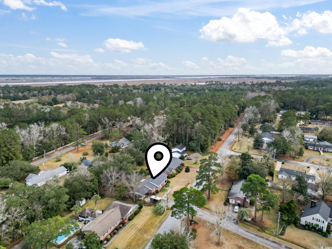
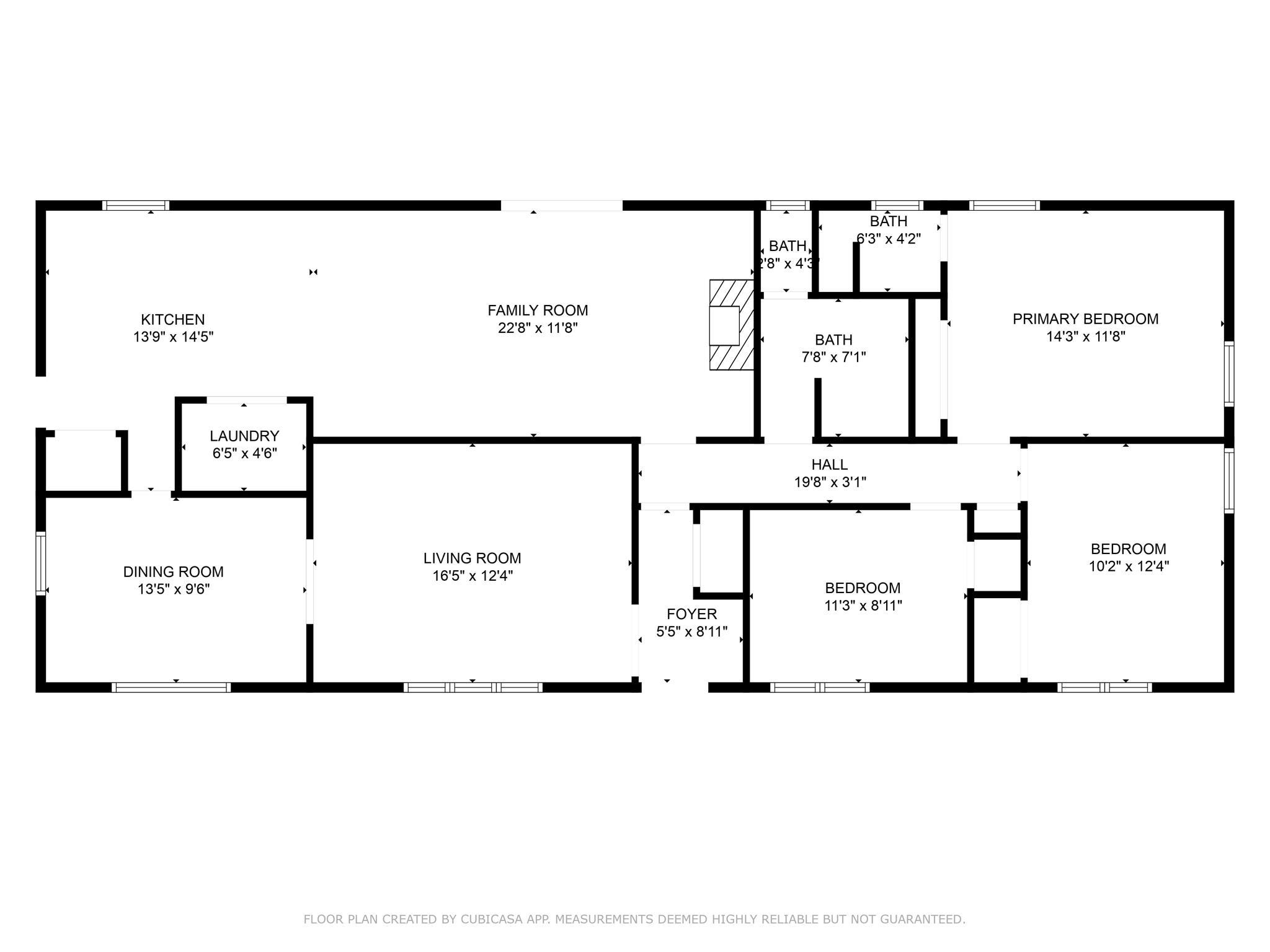
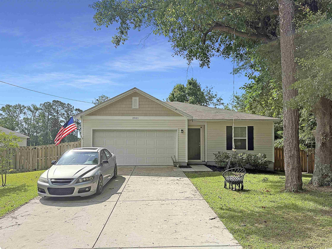
 MLS# 2515194
MLS# 2515194 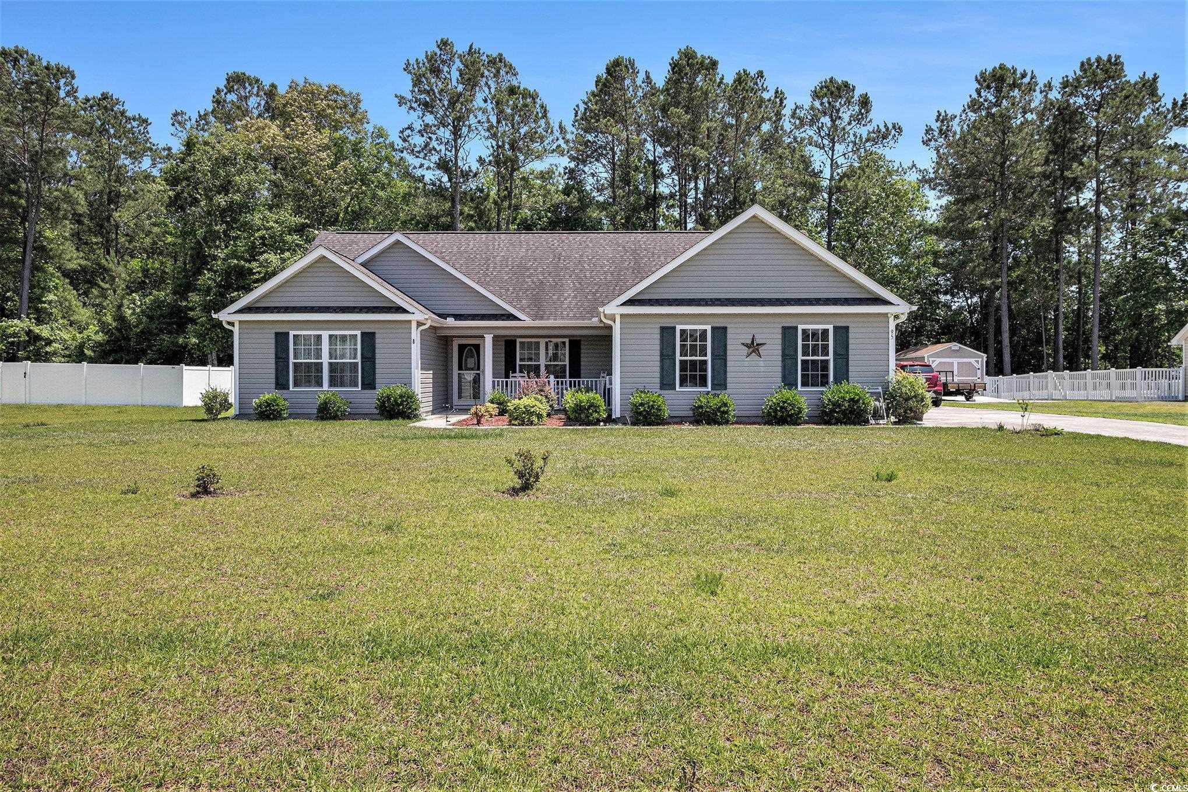
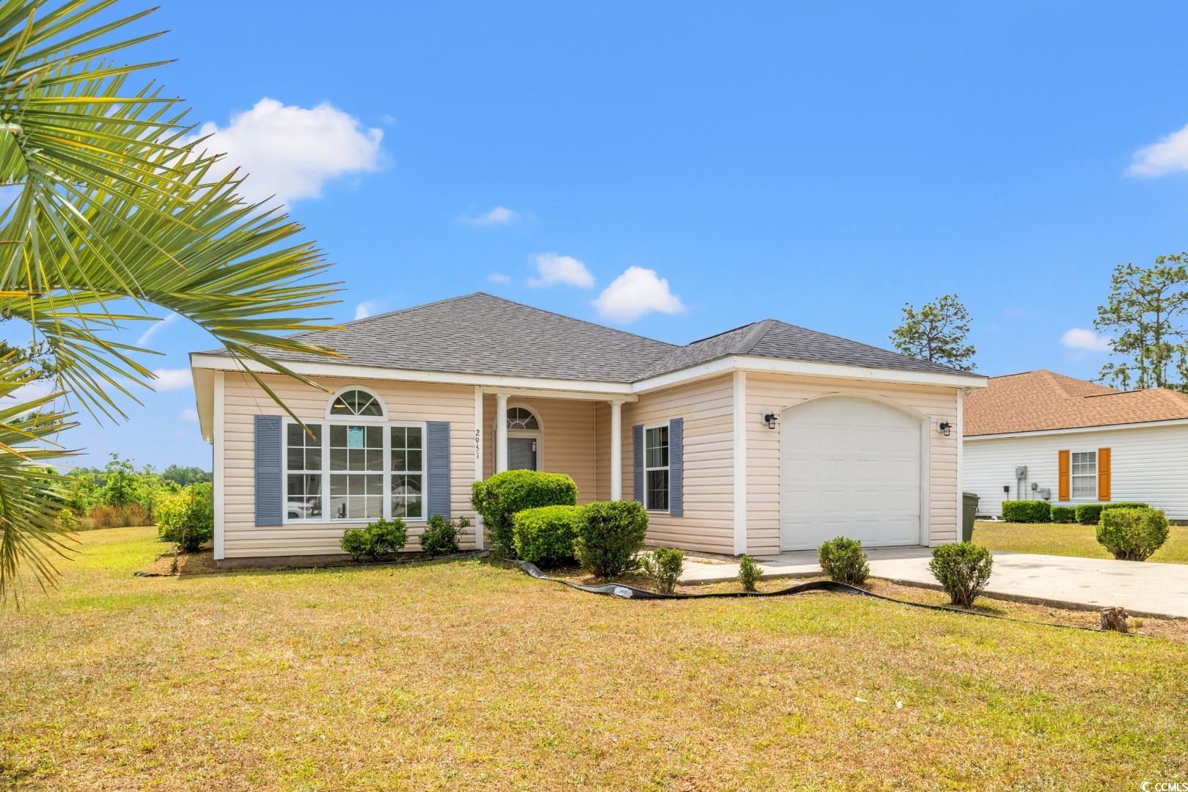
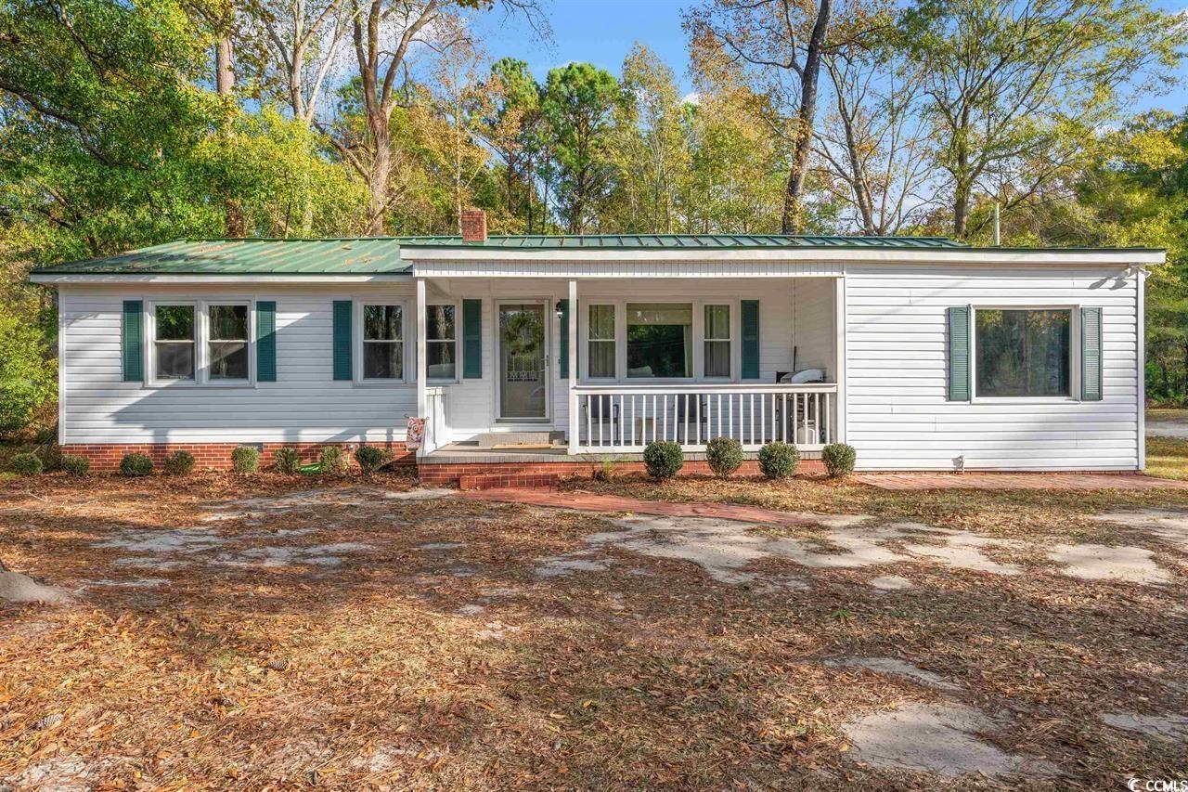
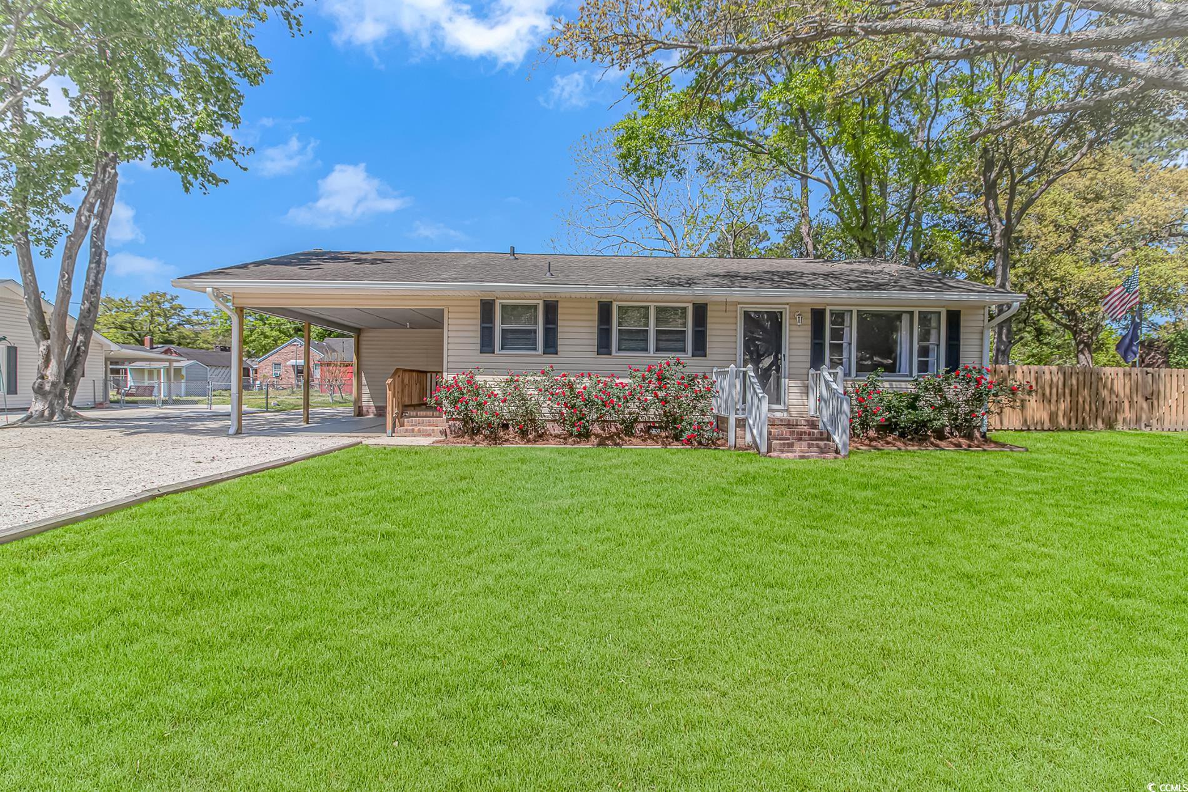
 Provided courtesy of © Copyright 2025 Coastal Carolinas Multiple Listing Service, Inc.®. Information Deemed Reliable but Not Guaranteed. © Copyright 2025 Coastal Carolinas Multiple Listing Service, Inc.® MLS. All rights reserved. Information is provided exclusively for consumers’ personal, non-commercial use, that it may not be used for any purpose other than to identify prospective properties consumers may be interested in purchasing.
Images related to data from the MLS is the sole property of the MLS and not the responsibility of the owner of this website. MLS IDX data last updated on 09-29-2025 2:37 PM EST.
Any images related to data from the MLS is the sole property of the MLS and not the responsibility of the owner of this website.
Provided courtesy of © Copyright 2025 Coastal Carolinas Multiple Listing Service, Inc.®. Information Deemed Reliable but Not Guaranteed. © Copyright 2025 Coastal Carolinas Multiple Listing Service, Inc.® MLS. All rights reserved. Information is provided exclusively for consumers’ personal, non-commercial use, that it may not be used for any purpose other than to identify prospective properties consumers may be interested in purchasing.
Images related to data from the MLS is the sole property of the MLS and not the responsibility of the owner of this website. MLS IDX data last updated on 09-29-2025 2:37 PM EST.
Any images related to data from the MLS is the sole property of the MLS and not the responsibility of the owner of this website.