North Myrtle Beach, SC 29582
- 3Beds
- 2Full Baths
- 1Half Baths
- 2,200SqFt
- 1996Year Built
- 0.21Acres
- MLS# 1609171
- Residential
- Detached
- Sold
- Approx Time on Market1 month, 10 days
- AreaNorth Myrtle Beach Area--Cherry Grove
- CountyHorry
- Subdivision Tidewater Plantation
Overview
Make time on your tour to stay awhile in this singular, dramatic masterpiece of garden, decor and great bones, plus just about all of the upscale upgrades any owner could conceive. It's impeccable and perfect! Let's start with location, right on the 15th fairway of Tidewater Golf Course, referred to as the Pebble Beach of the East, overlooking an outdoor rear garden of remarkable blooms and convenient outdoor-seating benches surrounding the patio which is off of the homey screened porch, accessible from the Carolina Room, living area and master bedroom. There is special wide crown molding in the master bedroom and the Carolina Room as well. Another remarkable garden area greets you upon arrival at the front door. The yard was re-sodded in 2015. But inside and out, there're important favorable major details to discuss before even noticing how beautiful, contemporary, unique and functional the interior of this beautiful 3 BR/2.5 BA home is, as follows: smooth ceilings, hardwood and tile floors; stainless steel appliances and granite in kitchen; microwave 2016; master bath remodel with granite, glass walk-in shower & 6 ft. tub, custom lighting, wood-grain tile floor, custom mirrors, under-mount cast-iron sink, bronze fixtures and make-up area & dual vanities; new wind-resistant garage doors and openers 2015; windows with vinyl and storm coatings; new roof 2016; water heater 2013; painted 2013; custom window coverings; and 9-ft. ceilings, tray in Carolina Room and master, architectural ceiling in the eating area. There is a lot to see and to know about this remarkable house. It does not end here -- the split bedroom/bath off of the foyer floor plan affords a separate guest wing for company, including the all-important grandchildren visits. On the opposite side of the entry is the kitchen and laundry room, perfect! The master has a wonderful golf course view, is spacious and has two walk-in closets. There are transoms over the bedroom doorways for air flow and charm. Lots of storage, too! The kitchen with casual or formal eat-in dining is fabulous and surrounded with a circular, artist-embellished columned bar and features an island and walk-in pantry. New sinks and faucets in the kitchen and the laundry refresh those most-used part of any home. Laundry is accessed from the kitchen and from the garage entry, the preferred traffic pattern. The heart of the home's innate appeal, enhanced by individual, custom, and recessed lighting also throughout, and comfort is the living room, focused on the fabulous fireplace, faced with Italian tile and boasting fascinating nooks, shelves and wall decor. Linger for an extra moment here to take it all in and to plan what treasures you would like to add in this, the impeccable, peaceful, perfect house of your perfect beach-home dreams! Take an extra moment, too to acquaint yourself with Tidewater. Tidewater Plantation is one of the top-rated golf courses on the Grand Strand -- with 24-hour gated/manned security. Tidewater amenities include an oceanfront beach cabana for owners' use with open/screened porches, bathrooms, showers and kitchen. Residents enjoy the use of two pools/hot tubs as well as additional amenities which include a driving range, golf shop clubhouse with bar and dining facilities overlooking the 18th hole, clay and hard surface tennis courts, pickle ball court, fitness center overlooking pool, bocce courts and amenity center for public/private events. Group activities include an outdoor, summer concert series, workout classes, including water aerobics, weekly art classes Happy Hours, dinner clubs, book clubs, bridge club, mahjong and holiday events plus more. In addition, Tidewater boasts a gated storage yard for boats, jet skis, motorcycles and kayaks. Tidewater Plantation and its full range of amenities fruly reflects a ""way of life"" where friendly neighbors will welcome you to your new home! Perfect!
Sale Info
Listing Date: 04-29-2016
Sold Date: 06-09-2016
Aprox Days on Market:
1 month(s), 10 day(s)
Listing Sold:
9 Year(s), 3 month(s), 23 day(s) ago
Asking Price: $336,500
Selling Price: $331,500
Price Difference:
Reduced By $5,000
Agriculture / Farm
Grazing Permits Blm: ,No,
Horse: No
Grazing Permits Forest Service: ,No,
Grazing Permits Private: ,No,
Irrigation Water Rights: ,No,
Farm Credit Service Incl: ,No,
Crops Included: ,No,
Association Fees / Info
Hoa Frequency: Monthly
Hoa Fees: 137
Hoa: 1
Hoa Includes: AssociationManagement, CommonAreas, CableTV, LegalAccounting, MaintenanceGrounds, Pools, Recycling, RecreationFacilities, Security, Trash
Community Features: Clubhouse, Gated, Other, Pool, RecreationArea, TennisCourts, LongTermRentalAllowed
Assoc Amenities: Clubhouse, Gated, Other, Pool, Security, TennisCourts
Bathroom Info
Total Baths: 3.00
Halfbaths: 1
Fullbaths: 2
Bedroom Info
Beds: 3
Building Info
New Construction: No
Levels: One
Year Built: 1996
Mobile Home Remains: ,No,
Zoning: Residentia
Style: Contemporary
Construction Materials: WoodFrame
Buyer Compensation
Exterior Features
Spa: No
Patio and Porch Features: Deck, FrontPorch, Porch, Screened
Pool Features: Association, Community
Foundation: Slab
Exterior Features: Deck, SprinklerIrrigation
Financial
Lease Renewal Option: ,No,
Garage / Parking
Parking Capacity: 4
Garage: Yes
Carport: No
Parking Type: Attached, TwoCarGarage, Garage, GarageDoorOpener
Open Parking: No
Attached Garage: Yes
Garage Spaces: 2
Green / Env Info
Green Energy Efficient: Doors, Windows
Interior Features
Floor Cover: Tile, Wood
Door Features: InsulatedDoors
Fireplace: Yes
Laundry Features: WasherHookup
Furnished: Unfurnished
Interior Features: Fireplace, WindowTreatments, BreakfastBar, BedroomonMainLevel, BreakfastArea, EntranceFoyer, KitchenIsland, StainlessSteelAppliances, SolidSurfaceCounters
Appliances: Dishwasher, Disposal, Microwave, Range, Refrigerator, Dryer, Washer
Lot Info
Lease Considered: ,No,
Lease Assignable: ,No,
Acres: 0.21
Land Lease: No
Lot Description: CityLot, OnGolfCourse, Rectangular
Misc
Pool Private: No
Offer Compensation
Other School Info
Property Info
County: Horry
View: No
Senior Community: No
Stipulation of Sale: None
Property Sub Type Additional: Detached
Property Attached: No
Security Features: GatedCommunity, SmokeDetectors, SecurityService
Disclosures: CovenantsRestrictionsDisclosure,SellerDisclosure
Rent Control: No
Construction: Resale
Room Info
Basement: ,No,
Sold Info
Sold Date: 2016-06-09T00:00:00
Sqft Info
Building Sqft: 3000
Sqft: 2200
Tax Info
Tax Legal Description: Lot 109
Unit Info
Utilities / Hvac
Heating: Central, Electric, Propane
Cooling: AtticFan, CentralAir
Electric On Property: No
Cooling: Yes
Utilities Available: CableAvailable, ElectricityAvailable, Other, PhoneAvailable, SewerAvailable, UndergroundUtilities, WaterAvailable
Heating: Yes
Water Source: Public
Waterfront / Water
Waterfront: No
Directions
Cherry Grove exit to Little River Neck Road. Follow the signs to Tidewater Plantatin Resort. Turn left into Resort at Guard house. Present business card to guards who will gladly give directions to 1825 Spinnaker.Courtesy of New Way Properties


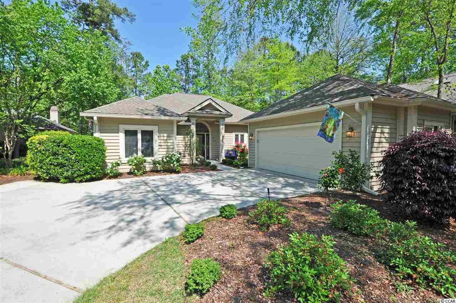
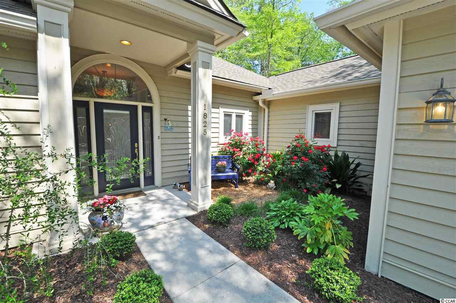
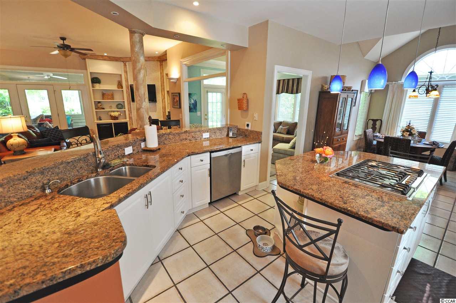
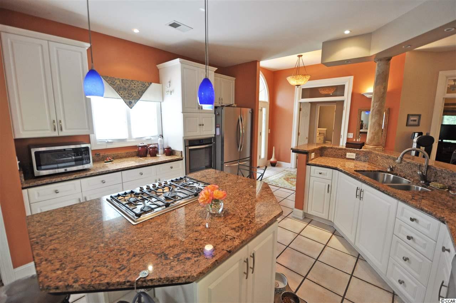
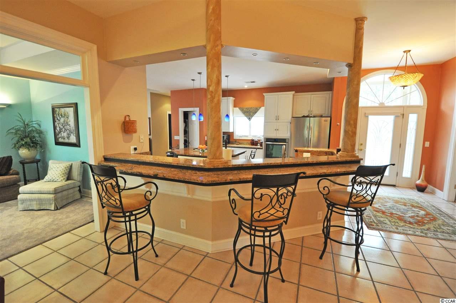
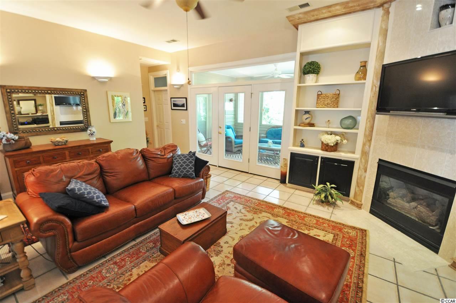
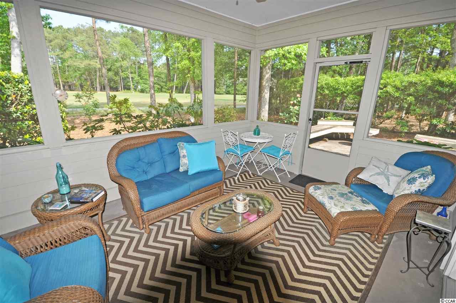
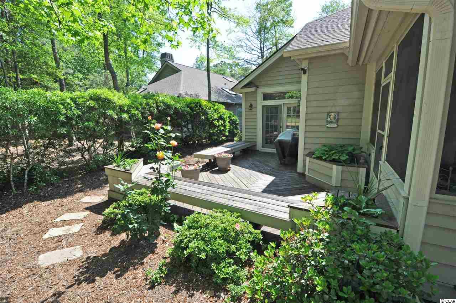
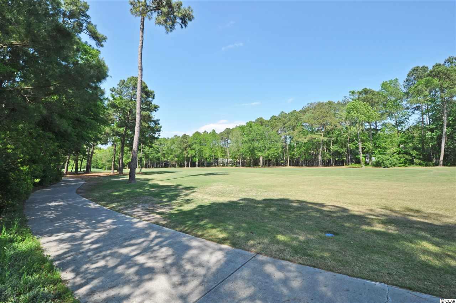
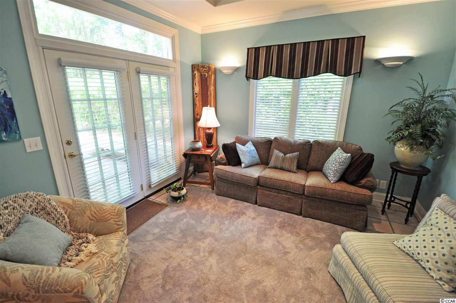
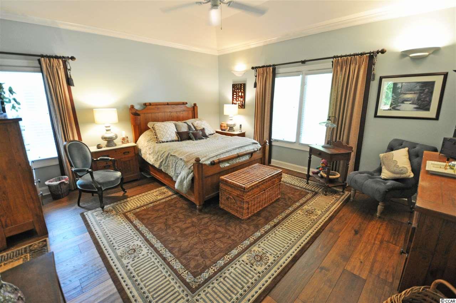
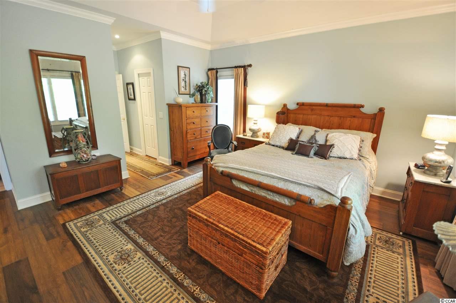
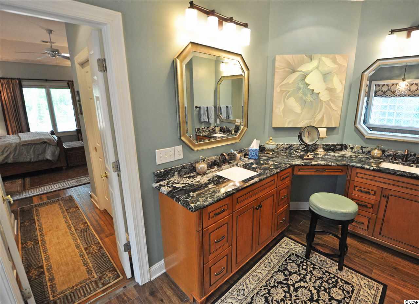
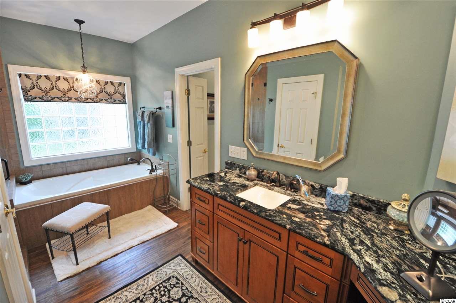
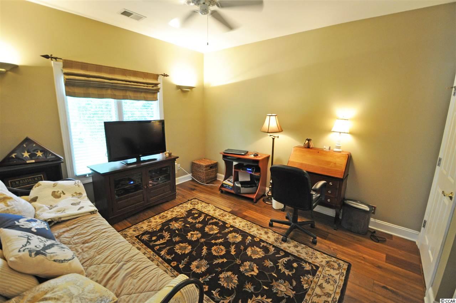
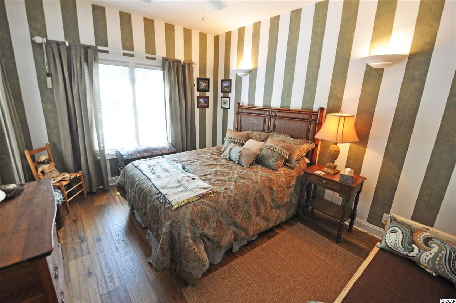
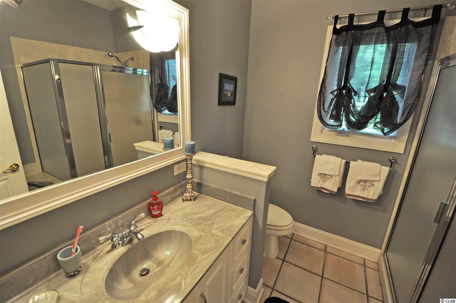
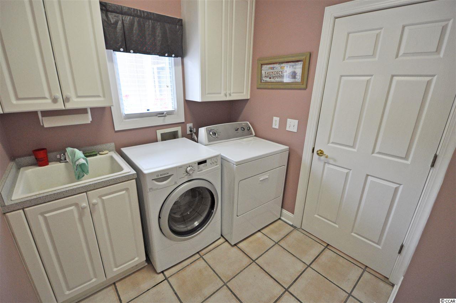
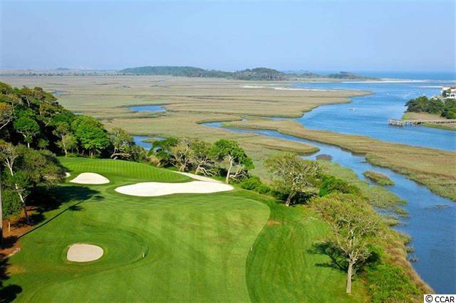
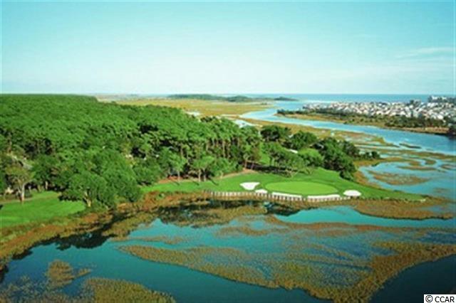
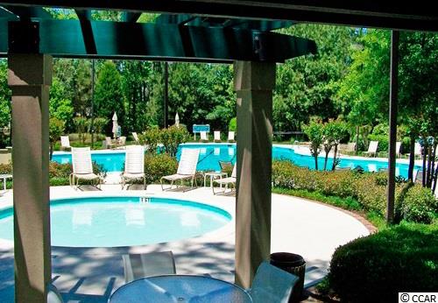
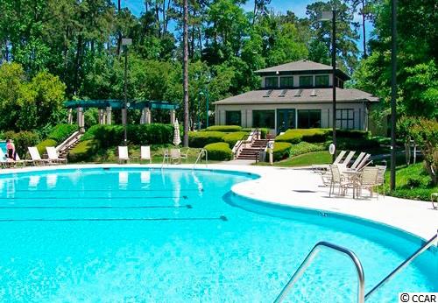
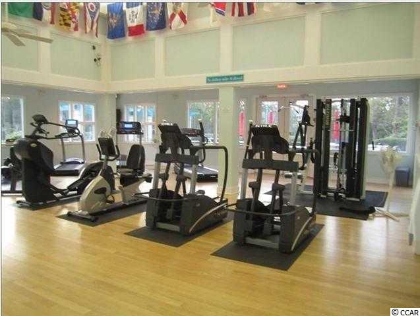
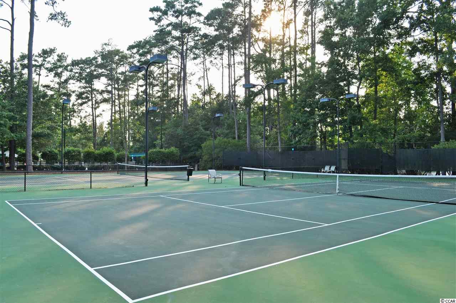
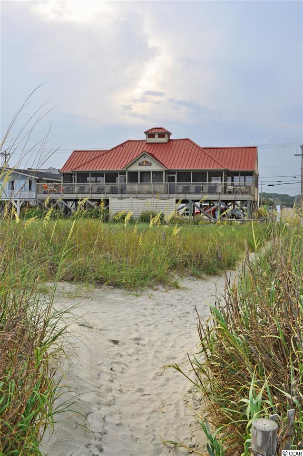
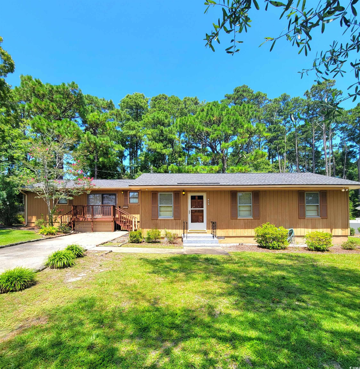
 MLS# 2418348
MLS# 2418348 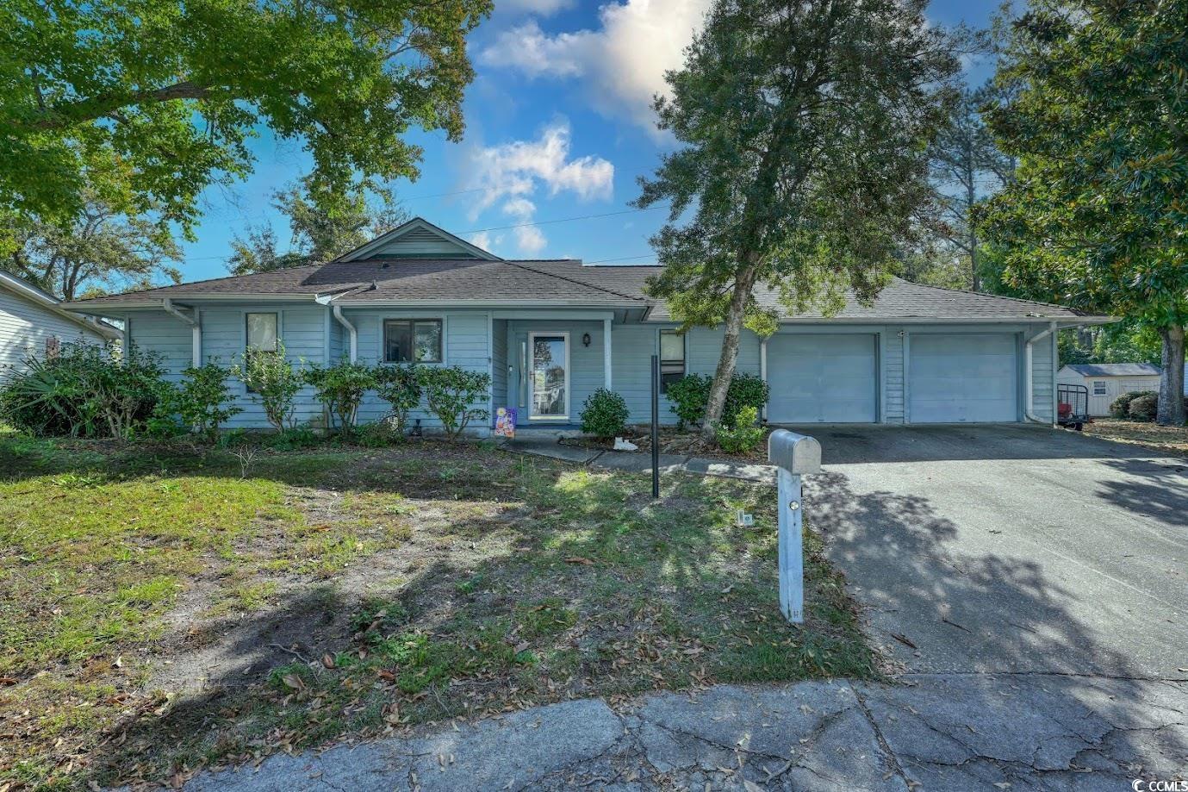
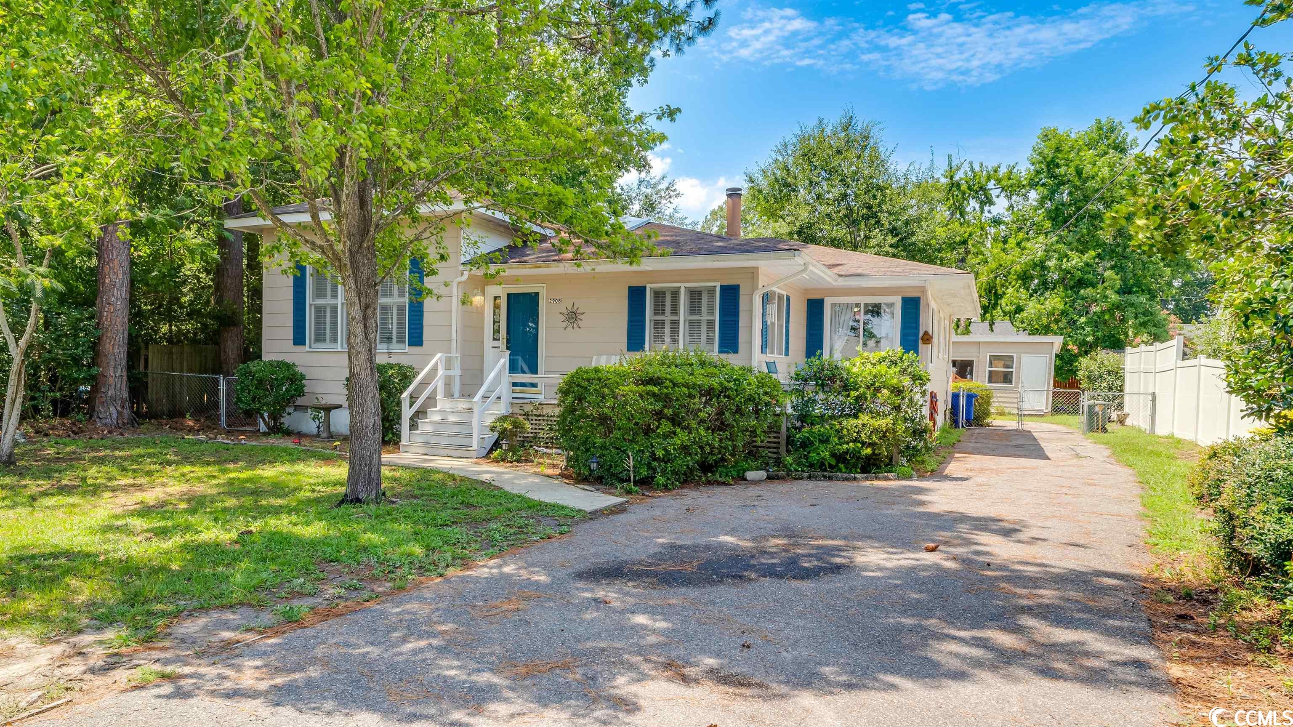
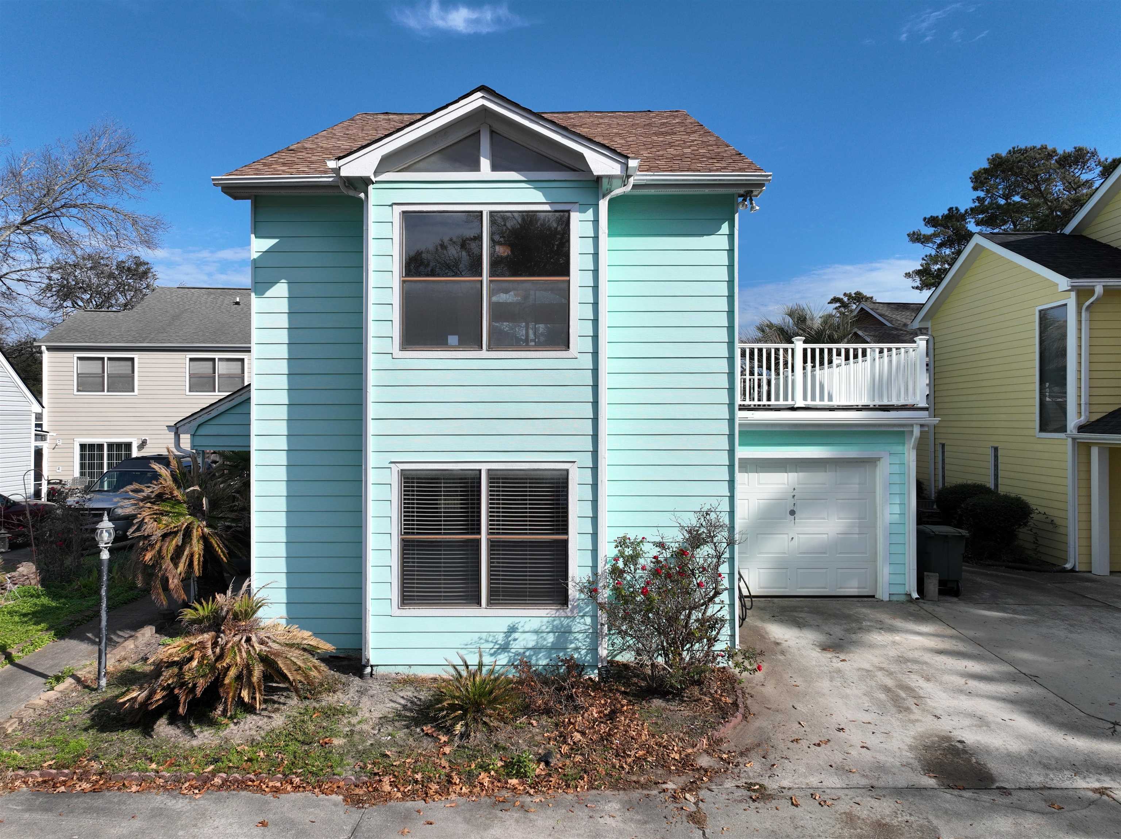
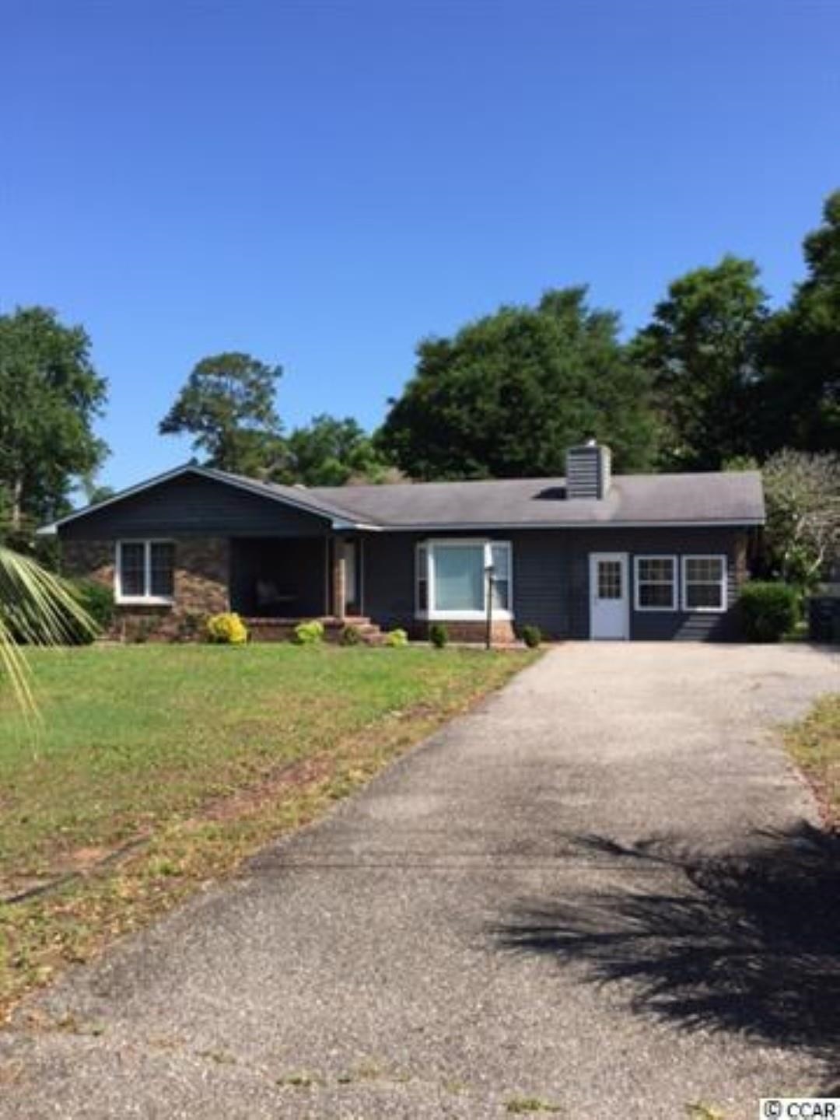
 Provided courtesy of © Copyright 2025 Coastal Carolinas Multiple Listing Service, Inc.®. Information Deemed Reliable but Not Guaranteed. © Copyright 2025 Coastal Carolinas Multiple Listing Service, Inc.® MLS. All rights reserved. Information is provided exclusively for consumers’ personal, non-commercial use, that it may not be used for any purpose other than to identify prospective properties consumers may be interested in purchasing.
Images related to data from the MLS is the sole property of the MLS and not the responsibility of the owner of this website. MLS IDX data last updated on 10-02-2025 1:15 PM EST.
Any images related to data from the MLS is the sole property of the MLS and not the responsibility of the owner of this website.
Provided courtesy of © Copyright 2025 Coastal Carolinas Multiple Listing Service, Inc.®. Information Deemed Reliable but Not Guaranteed. © Copyright 2025 Coastal Carolinas Multiple Listing Service, Inc.® MLS. All rights reserved. Information is provided exclusively for consumers’ personal, non-commercial use, that it may not be used for any purpose other than to identify prospective properties consumers may be interested in purchasing.
Images related to data from the MLS is the sole property of the MLS and not the responsibility of the owner of this website. MLS IDX data last updated on 10-02-2025 1:15 PM EST.
Any images related to data from the MLS is the sole property of the MLS and not the responsibility of the owner of this website.