Surfside Beach, SC 29575
- 4Beds
- 2Full Baths
- N/AHalf Baths
- 1,885SqFt
- 2020Year Built
- 0.14Acres
- MLS# 2510369
- Residential
- Detached
- Sold
- Approx Time on Market1 month, 15 days
- AreaSurfside Area--Surfside Triangle 544 To Glenns Bay
- CountyHorry
- Subdivision Beach Village
Overview
Stunning 4BR/2BA Home with Pond View - Golf Cart Ride to the Beach! Dont miss this exceptional opportunity to own a beautifully upgraded home in a desirable Myrtle Beach community! Built in 2020, this 4-bedroom, 2-bath residence offers the perfect blend of modern design and coastal charmjust a short golf cart ride to the beach. From the inviting curb appeal and impeccable landscaping to the wainscoting-lined entry hallway, this home impresses from the start. The open-concept living space features a spacious family room and a chefs kitchen complete with upgraded stainless steel appliances, granite countertops, white cabinetry, and subway tile backsplash. Enjoy the comfort and efficiency of a gas community with a tankless water heater, gas stove, and Nest thermostat. The primary suite includes a large en suite bathroom that features a massive walk-in closet, while the laundry room comes equipped with a washer, dryer, and additional white cabinetry. Step outside to your private backyard oasiscomplete with a white pergola, tranquil pond views from the master, living room and kitchen, and a cozy fire pit area. Dining room light over dining table does not convey. Additional features include Bahama shutters, backyard fencing, an irrigation system, gutters, Ring and Blink security cameras, and more. Dining room light over dining table and steam room in master closet do not convey. Located in a well-maintained community. Beach Village has low HOA fees that include Internet, cable, and trash service. Schedule your showing today this home truly has it all!
Sale Info
Listing Date: 04-24-2025
Sold Date: 06-09-2025
Aprox Days on Market:
1 month(s), 15 day(s)
Listing Sold:
2 month(s), 27 day(s) ago
Asking Price: $419,500
Selling Price: $414,000
Price Difference:
Reduced By $900
Agriculture / Farm
Grazing Permits Blm: ,No,
Horse: No
Grazing Permits Forest Service: ,No,
Grazing Permits Private: ,No,
Irrigation Water Rights: ,No,
Farm Credit Service Incl: ,No,
Crops Included: ,No,
Association Fees / Info
Hoa Frequency: Monthly
Hoa Fees: 167
Hoa: Yes
Hoa Includes: CommonAreas, Internet, Trash
Community Features: GolfCartsOk, LongTermRentalAllowed
Assoc Amenities: OwnerAllowedGolfCart, PetRestrictions
Bathroom Info
Total Baths: 2.00
Fullbaths: 2
Room Dimensions
Bedroom1: 13x17
Bedroom2: 11x10
Bedroom3: 10x10
GreatRoom: 13x23
Room Features
FamilyRoom: CeilingFans
Kitchen: KitchenIsland, Pantry, StainlessSteelAppliances
LivingRoom: CeilingFans
Other: BedroomOnMainLevel, EntranceFoyer
Bedroom Info
Beds: 4
Building Info
New Construction: No
Levels: One
Year Built: 2020
Mobile Home Remains: ,No,
Zoning: RES
Style: Ranch
Construction Materials: VinylSiding
Buyer Compensation
Exterior Features
Spa: No
Patio and Porch Features: Patio
Window Features: StormWindows
Foundation: Slab
Exterior Features: Fence, SprinklerIrrigation, Patio
Financial
Lease Renewal Option: ,No,
Garage / Parking
Parking Capacity: 4
Garage: Yes
Carport: No
Parking Type: Attached, Garage, TwoCarGarage, GarageDoorOpener
Open Parking: No
Attached Garage: Yes
Garage Spaces: 2
Green / Env Info
Interior Features
Floor Cover: Carpet, LuxuryVinyl, LuxuryVinylPlank
Fireplace: No
Laundry Features: WasherHookup
Furnished: Unfurnished
Interior Features: SplitBedrooms, BedroomOnMainLevel, EntranceFoyer, KitchenIsland, StainlessSteelAppliances
Appliances: Dishwasher, Disposal, Microwave, Range, Refrigerator, Dryer, Washer
Lot Info
Lease Considered: ,No,
Lease Assignable: ,No,
Acres: 0.14
Lot Size: 60x105x60x105
Land Lease: No
Lot Description: LakeFront, PondOnLot
Misc
Pool Private: No
Pets Allowed: OwnerOnly, Yes
Offer Compensation
Other School Info
Property Info
County: Horry
View: No
Senior Community: No
Stipulation of Sale: None
Habitable Residence: ,No,
View: Lake
Property Sub Type Additional: Detached
Property Attached: No
Security Features: SecuritySystem, SmokeDetectors
Disclosures: CovenantsRestrictionsDisclosure
Rent Control: No
Construction: Resale
Room Info
Basement: ,No,
Sold Info
Sold Date: 2025-06-09T00:00:00
Sqft Info
Building Sqft: 2326
Living Area Source: PublicRecords
Sqft: 1885
Tax Info
Unit Info
Utilities / Hvac
Heating: Central, Gas
Cooling: CentralAir
Electric On Property: No
Cooling: Yes
Utilities Available: CableAvailable, ElectricityAvailable, NaturalGasAvailable, PhoneAvailable, SewerAvailable, WaterAvailable
Heating: Yes
Water Source: Public
Waterfront / Water
Waterfront: Yes
Waterfront Features: Pond
Directions
From US-17 Business, to onto Platt Blvd. and for .2 miles to the roundabout and take the second exit onto Platt Blvd. Go .3 miles and at the roundabout take the third exit onto Fairway Drive then left onto Colony Drive after 700ft. In .4 miles turn left onto Auburn Lane and turn right on S. Reindeer Road. Go .2 miles and the house is on the left.Courtesy of Weichert Realtors Sb - Office: 843-280-4445


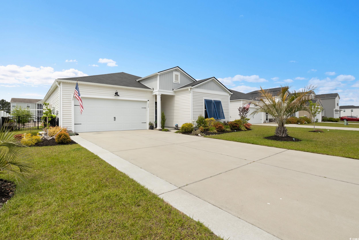
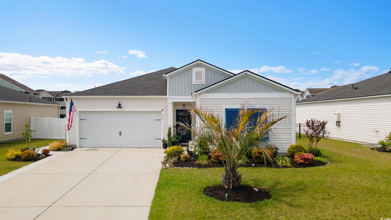
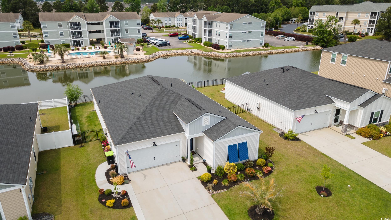
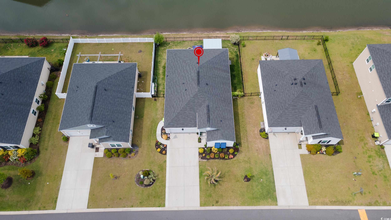
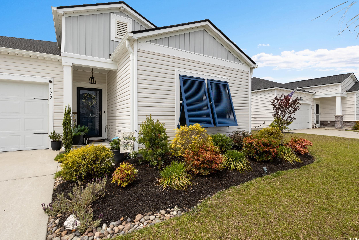
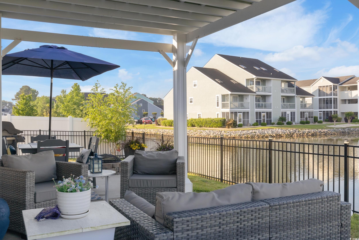
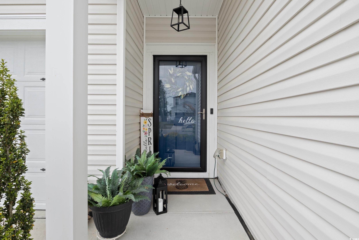
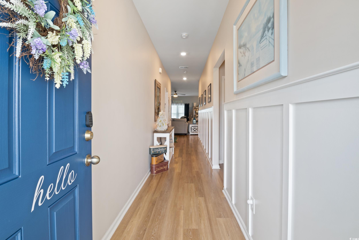
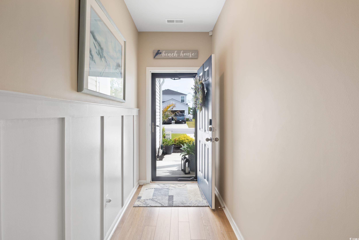
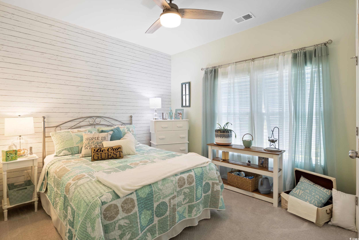
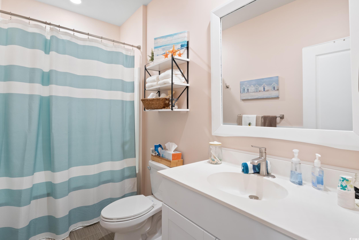
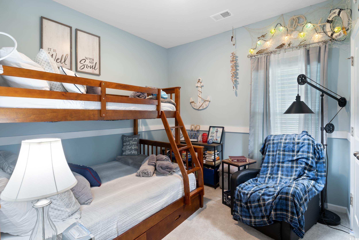
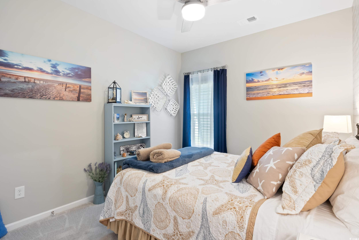
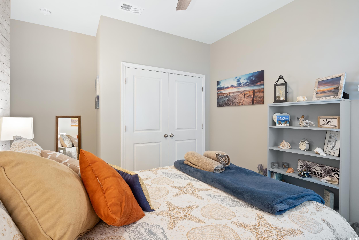
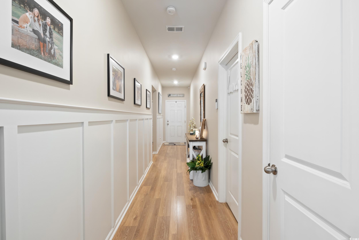
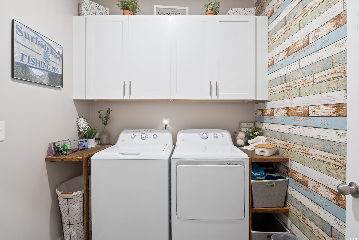
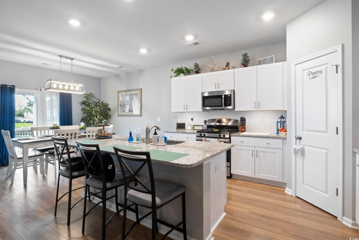
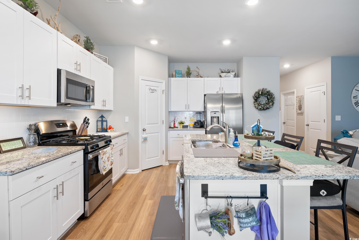
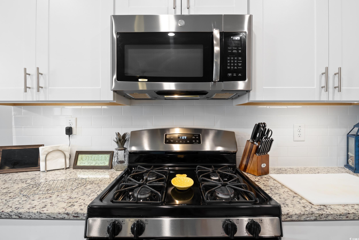
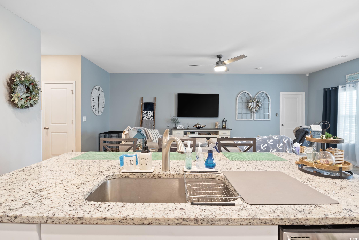
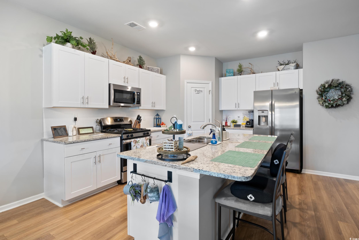
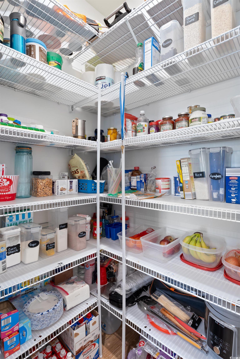
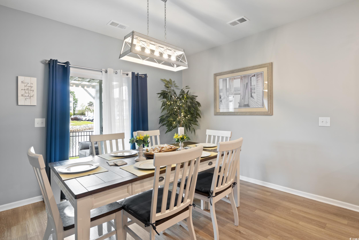
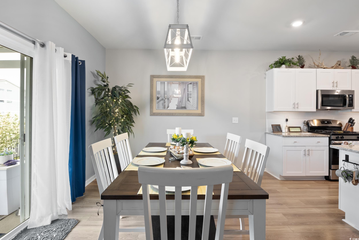
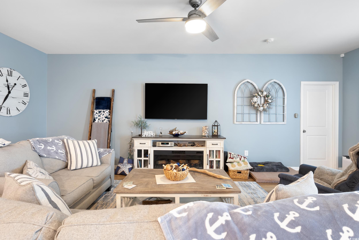
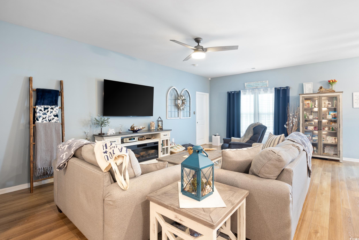
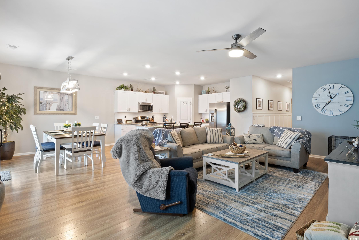
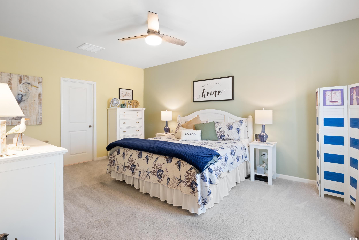
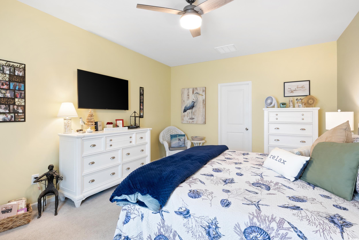
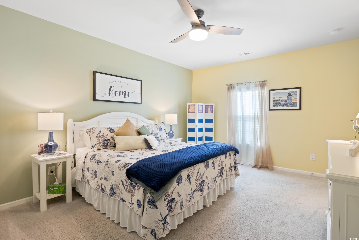
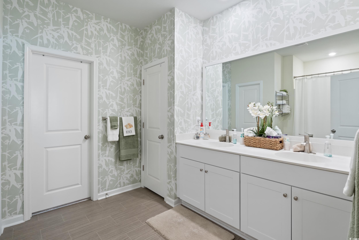
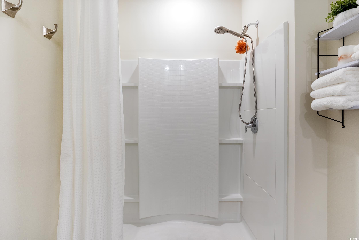
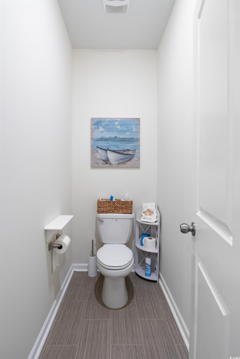
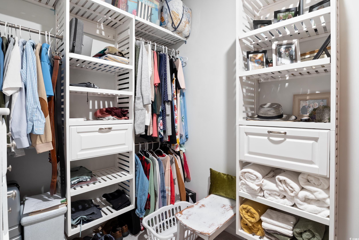
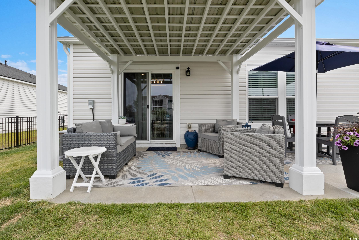
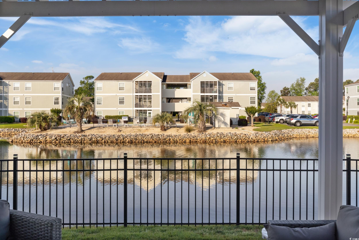
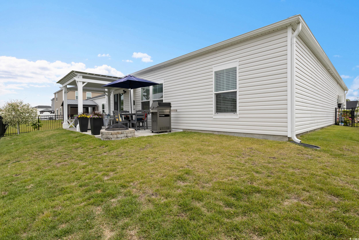
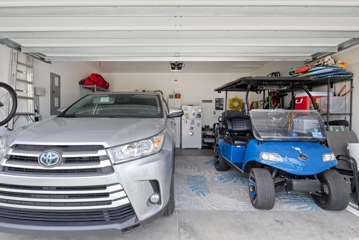
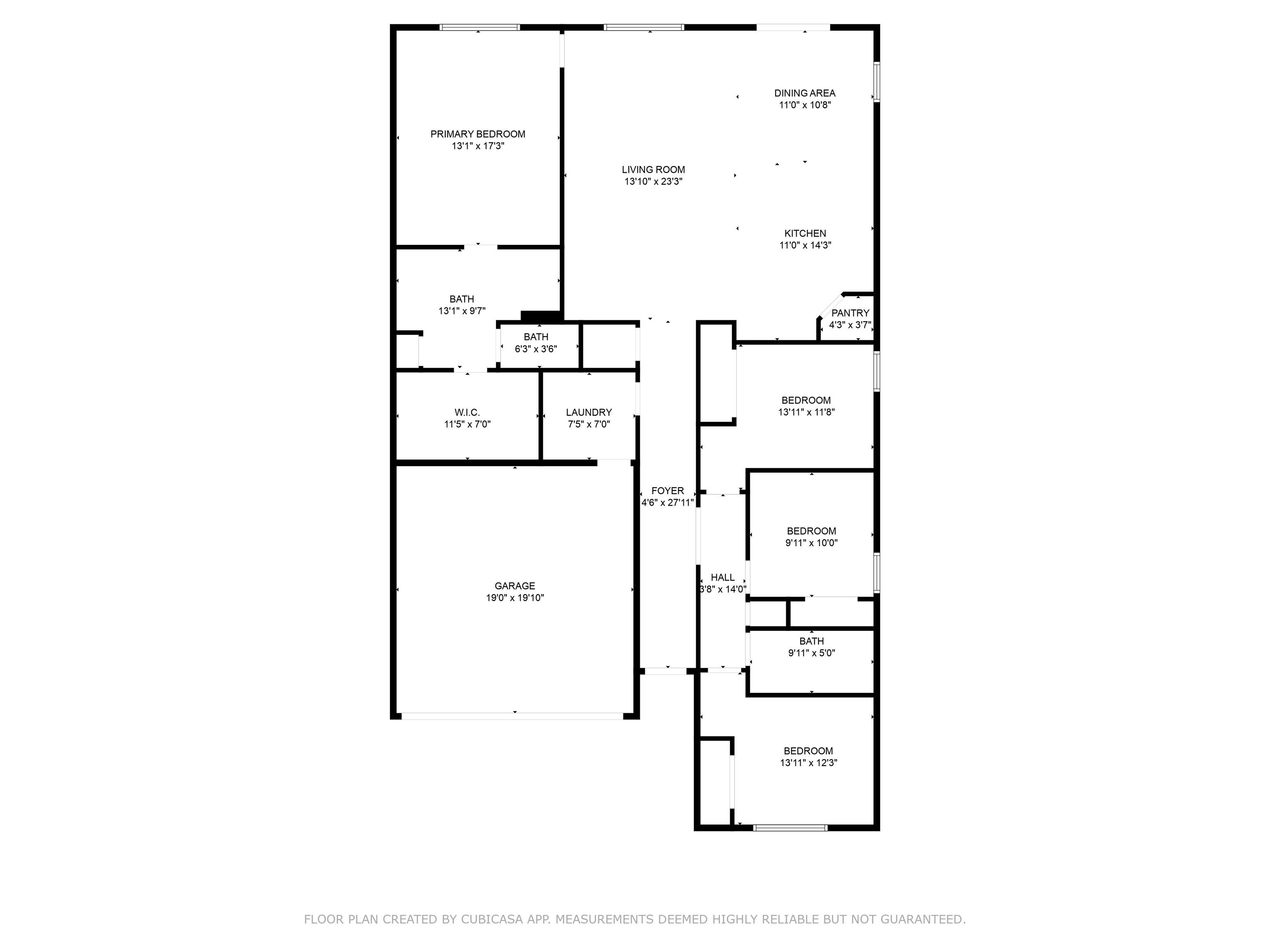
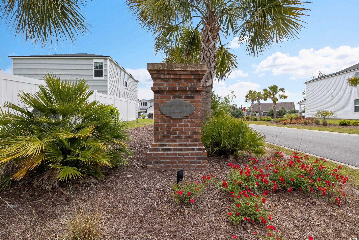
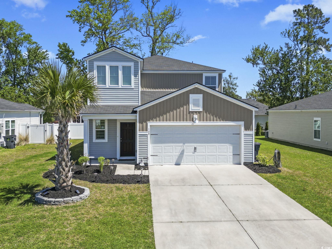
 MLS# 2509784
MLS# 2509784 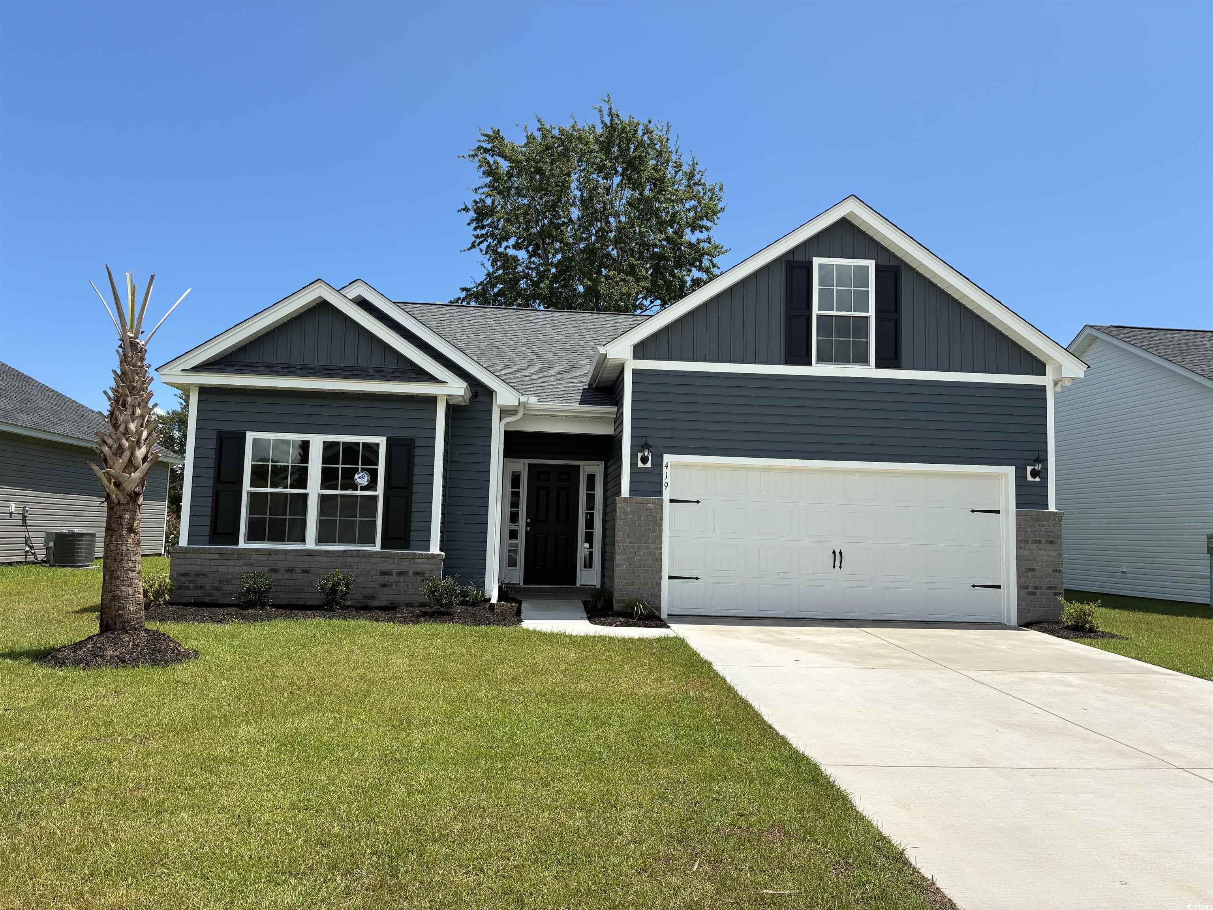
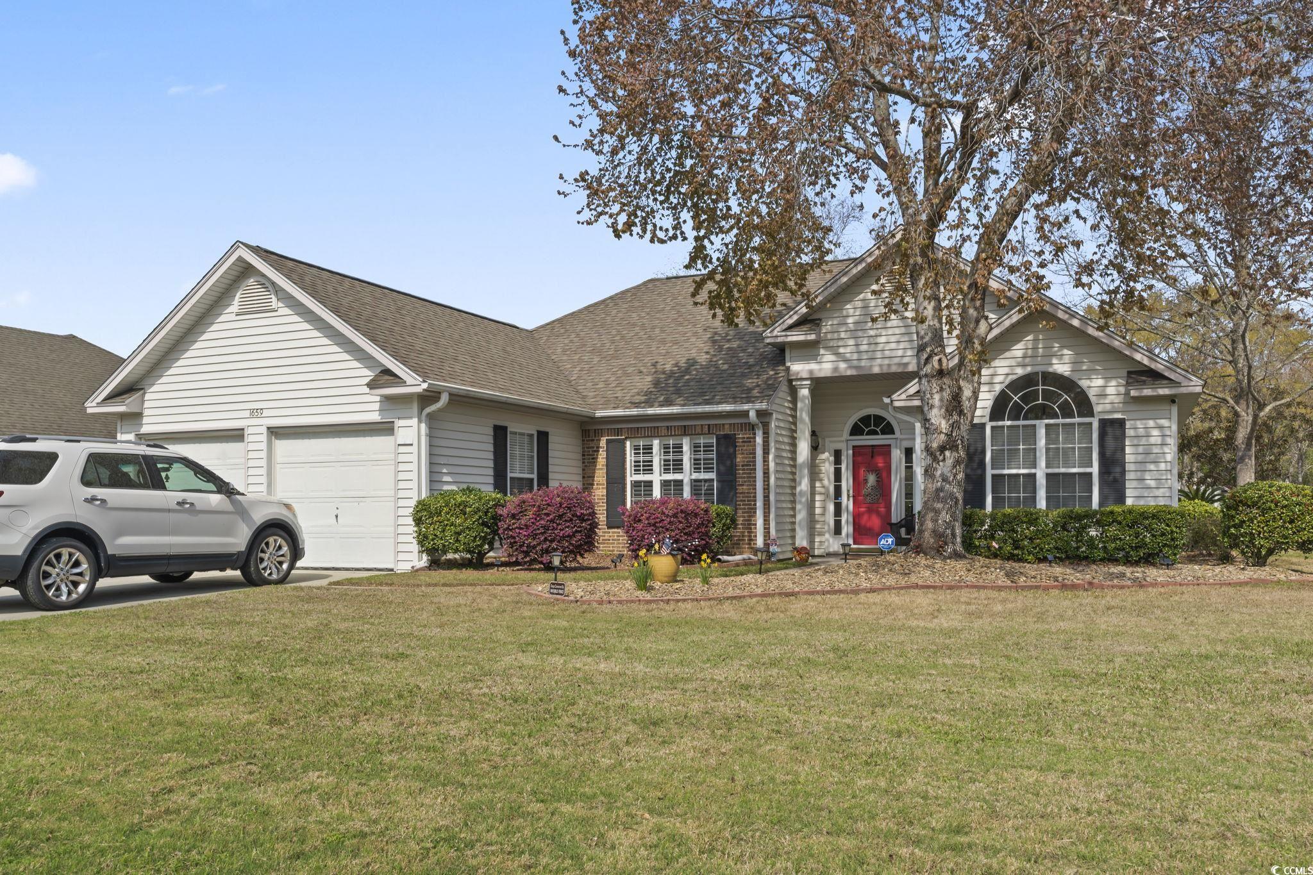
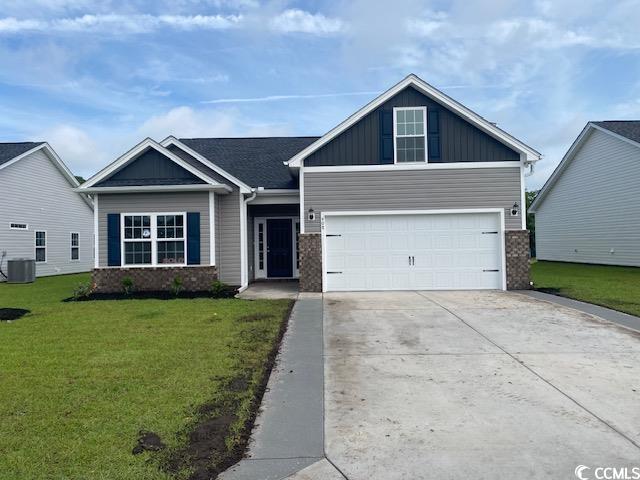
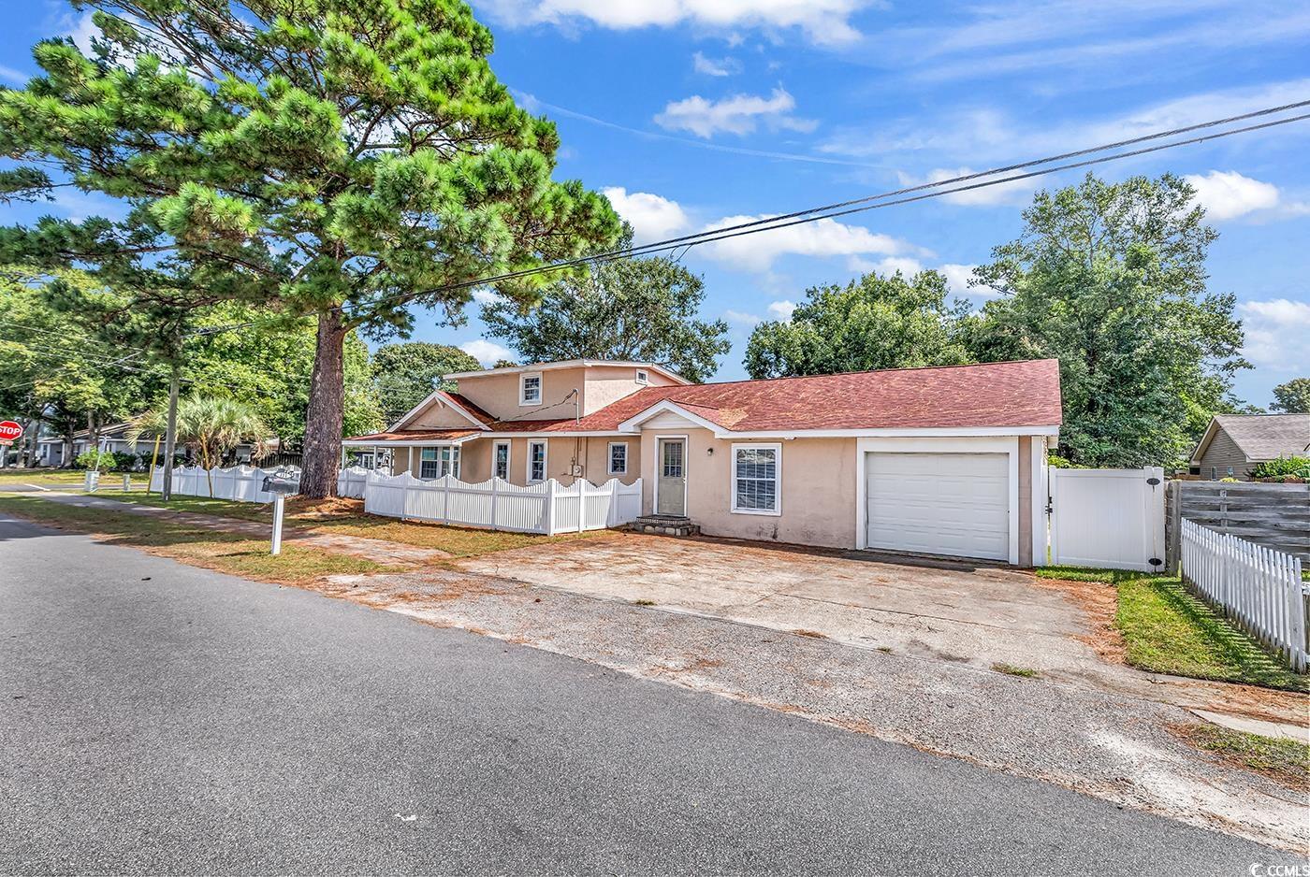
 Provided courtesy of © Copyright 2025 Coastal Carolinas Multiple Listing Service, Inc.®. Information Deemed Reliable but Not Guaranteed. © Copyright 2025 Coastal Carolinas Multiple Listing Service, Inc.® MLS. All rights reserved. Information is provided exclusively for consumers’ personal, non-commercial use, that it may not be used for any purpose other than to identify prospective properties consumers may be interested in purchasing.
Images related to data from the MLS is the sole property of the MLS and not the responsibility of the owner of this website. MLS IDX data last updated on 09-05-2025 9:17 PM EST.
Any images related to data from the MLS is the sole property of the MLS and not the responsibility of the owner of this website.
Provided courtesy of © Copyright 2025 Coastal Carolinas Multiple Listing Service, Inc.®. Information Deemed Reliable but Not Guaranteed. © Copyright 2025 Coastal Carolinas Multiple Listing Service, Inc.® MLS. All rights reserved. Information is provided exclusively for consumers’ personal, non-commercial use, that it may not be used for any purpose other than to identify prospective properties consumers may be interested in purchasing.
Images related to data from the MLS is the sole property of the MLS and not the responsibility of the owner of this website. MLS IDX data last updated on 09-05-2025 9:17 PM EST.
Any images related to data from the MLS is the sole property of the MLS and not the responsibility of the owner of this website.