Myrtle Beach, SC 29588
- 4Beds
- 2Full Baths
- N/AHalf Baths
- 1,774SqFt
- 2019Year Built
- 0.16Acres
- MLS# 2506677
- Residential
- Detached
- Sold
- Approx Time on Market2 months, 10 days
- AreaMyrtle Beach Area--South of 544 & West of 17 Bypass M.i. Horry County
- CountyHorry
- Subdivision Harmony @ St. James
Overview
Welcome to your dream home in the peaceful Harmony @ St. James community, where elegance meets comfort in Myrtle Beach. This beautiful home is designed to impress with four spacious bedrooms and two modern bathrooms, offering ample room for family living and guest accommodation. Step into a welcoming interior featuring a seamless layout that invites natural light at every turn. While the indoors will charm you, the outside space will truly captivate, featuring a scenic pond, a sparkling pool, and well-maintained landscapes that promise endless hours of relaxation and entertainment. Imagine hosting summer barbecues by the pool or enjoying quiet mornings by the pond-this home is an outdoor lover's paradise. The neighborhood itself mirrors tranquility, set in a community that's just a stone's throw from St. James High School, ensuring your educational needs are well taken care of without venturing far. This residence isn't just a place to live- it's a lifestyle offering, ensuring that every day feels like vacation. Get ready to make lasting memories in a home that's built not just with quality but with heart. Your suburban sanctuary awaits at Harmony @ St. James, a community where life's promises are kept and cherished. Welcome home!
Sale Info
Listing Date: 03-18-2025
Sold Date: 05-29-2025
Aprox Days on Market:
2 month(s), 10 day(s)
Listing Sold:
2 month(s), 7 day(s) ago
Asking Price: $419,900
Selling Price: $399,000
Price Difference:
Reduced By $20,900
Agriculture / Farm
Grazing Permits Blm: ,No,
Horse: No
Grazing Permits Forest Service: ,No,
Grazing Permits Private: ,No,
Irrigation Water Rights: ,No,
Farm Credit Service Incl: ,No,
Crops Included: ,No,
Association Fees / Info
Hoa Frequency: Monthly
Hoa Fees: 62
Hoa: Yes
Hoa Includes: CommonAreas, Trash
Community Features: GolfCartsOk
Assoc Amenities: OwnerAllowedGolfCart, OwnerAllowedMotorcycle, PetRestrictions
Bathroom Info
Total Baths: 2.00
Fullbaths: 2
Room Dimensions
Bedroom1: 10X11
Bedroom2: 10X11
Bedroom3: 11X11
DiningRoom: 11X10
Kitchen: 18X11
LivingRoom: 15X16
PrimaryBedroom: 12X15
Room Level
Bedroom1: Main
Bedroom2: Main
Bedroom3: Main
PrimaryBedroom: Main
Room Features
DiningRoom: KitchenDiningCombo
FamilyRoom: CeilingFans
Kitchen: BreakfastBar, Pantry, StainlessSteelAppliances
LivingRoom: CeilingFans
Bedroom Info
Beds: 4
Building Info
New Construction: No
Levels: One
Year Built: 2019
Mobile Home Remains: ,No,
Zoning: Res
Style: Ranch
Construction Materials: VinylSiding
Buyer Compensation
Exterior Features
Spa: No
Patio and Porch Features: RearPorch, Porch, Screened
Pool Features: OutdoorPool, Private
Foundation: Slab
Exterior Features: Fence, Porch
Financial
Lease Renewal Option: ,No,
Garage / Parking
Parking Capacity: 4
Garage: Yes
Carport: No
Parking Type: Attached, Garage, TwoCarGarage, GarageDoorOpener
Open Parking: No
Attached Garage: Yes
Garage Spaces: 2
Green / Env Info
Interior Features
Floor Cover: LuxuryVinyl, LuxuryVinylPlank
Fireplace: No
Laundry Features: WasherHookup
Furnished: Unfurnished
Interior Features: SplitBedrooms, BreakfastBar, StainlessSteelAppliances
Appliances: Cooktop, Dishwasher, Disposal, Microwave, Range, Refrigerator
Lot Info
Lease Considered: ,No,
Lease Assignable: ,No,
Acres: 0.16
Land Lease: No
Lot Description: LakeFront, PondOnLot, Rectangular, RectangularLot
Misc
Pool Private: Yes
Pets Allowed: OwnerOnly, Yes
Offer Compensation
Other School Info
Property Info
County: Horry
View: No
Senior Community: No
Stipulation of Sale: None
Habitable Residence: ,No,
View: Lake
Property Sub Type Additional: Detached
Property Attached: No
Security Features: SmokeDetectors
Disclosures: SellerDisclosure
Rent Control: No
Construction: Resale
Room Info
Basement: ,No,
Sold Info
Sold Date: 2025-05-29T00:00:00
Sqft Info
Building Sqft: 2174
Living Area Source: Estimated
Sqft: 1774
Tax Info
Unit Info
Utilities / Hvac
Heating: Central, Electric
Cooling: CentralAir
Electric On Property: No
Cooling: Yes
Utilities Available: CableAvailable, ElectricityAvailable, SewerAvailable, WaterAvailable
Heating: Yes
Water Source: Public
Waterfront / Water
Waterfront: Yes
Waterfront Features: Pond
Schools
Elem: Saint James Elementary School
Middle: Saint James Middle School
High: Saint James High School
Courtesy of Realty One Group Dockside


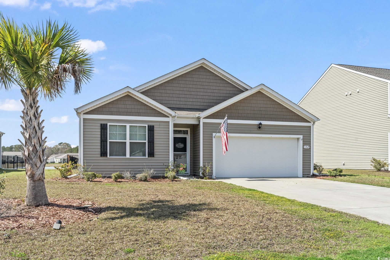
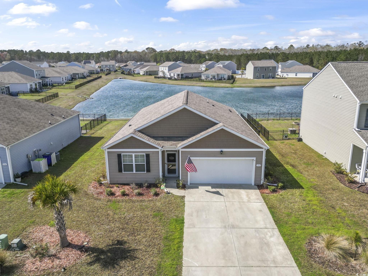
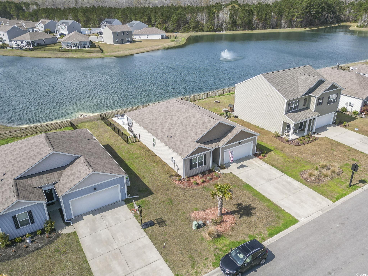
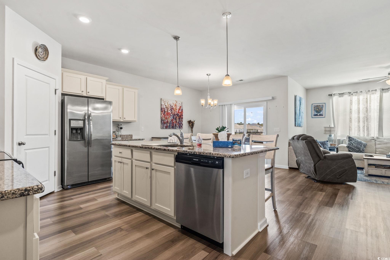
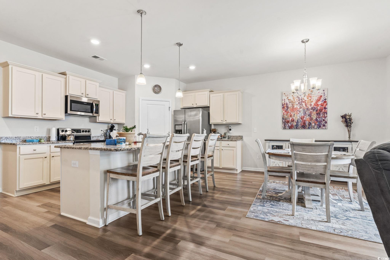
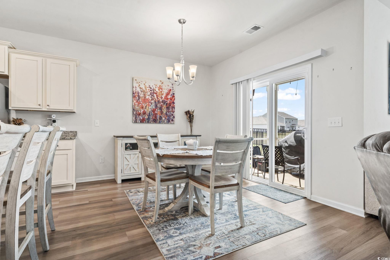
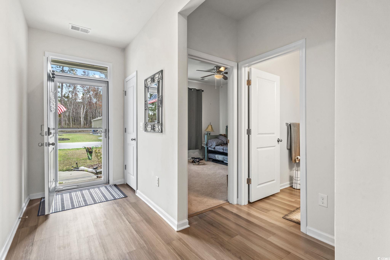
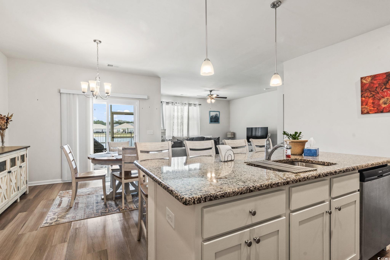
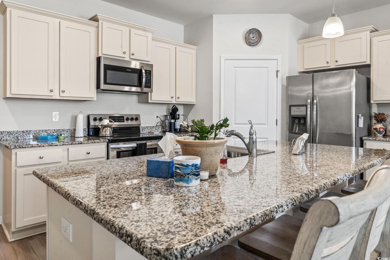
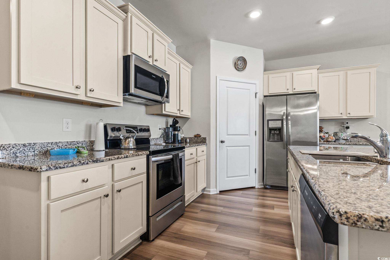
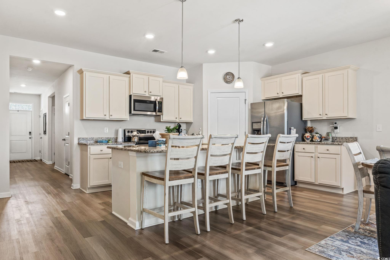
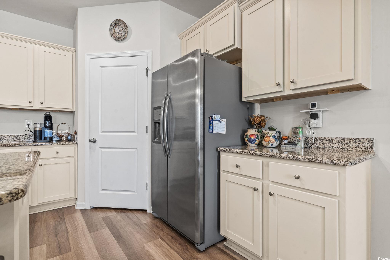
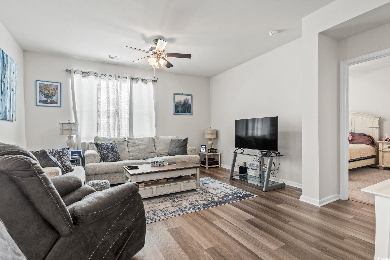
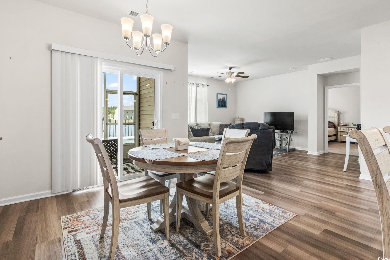
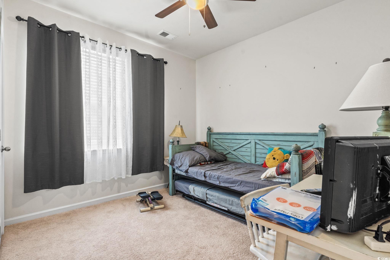
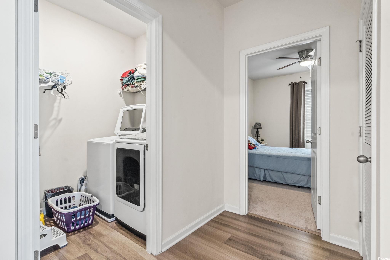
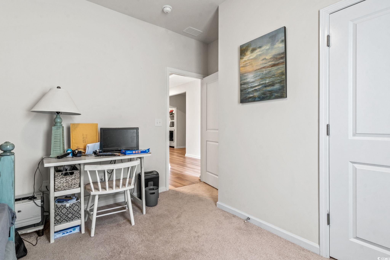
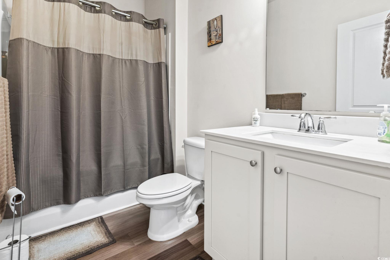
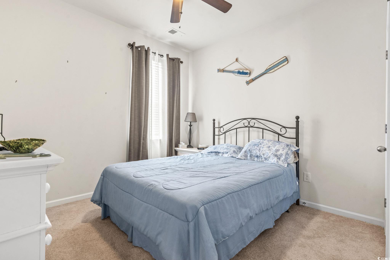
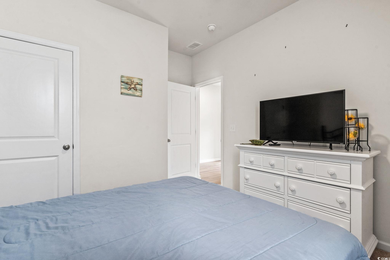
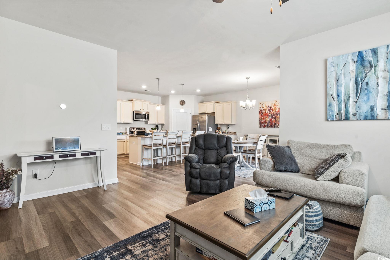
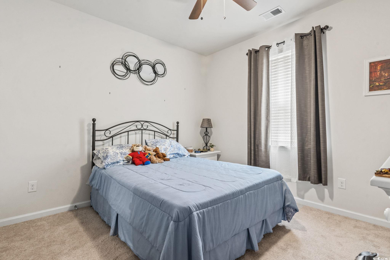
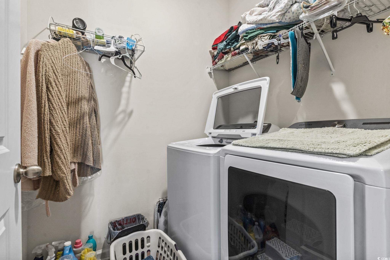
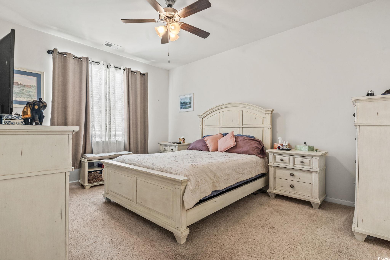
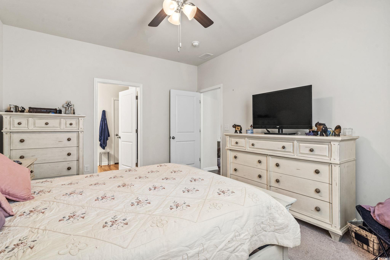

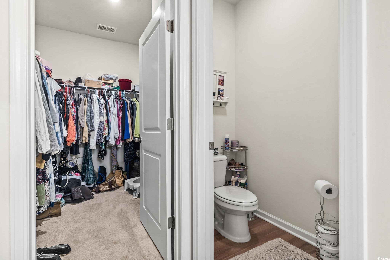
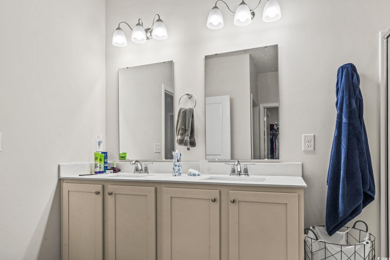
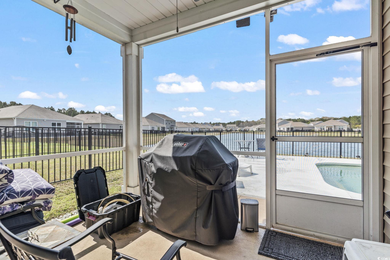
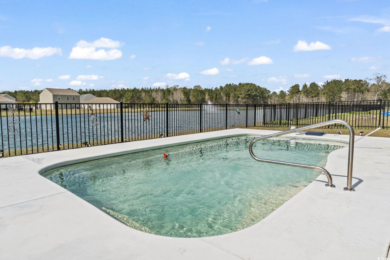
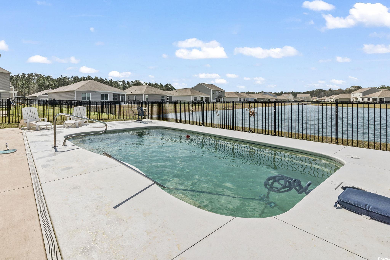
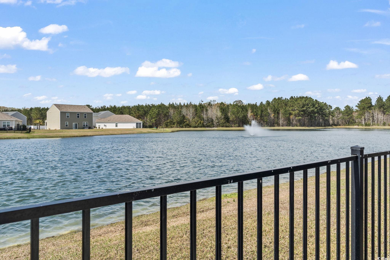
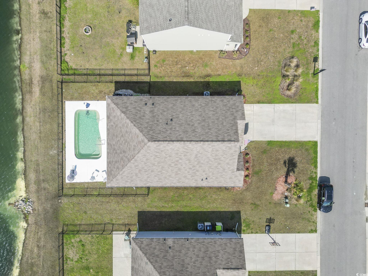
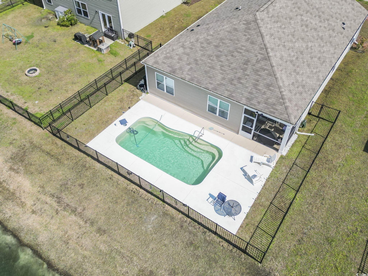
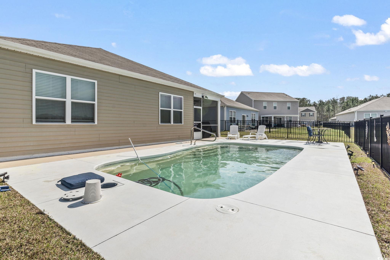
 MLS# 922424
MLS# 922424 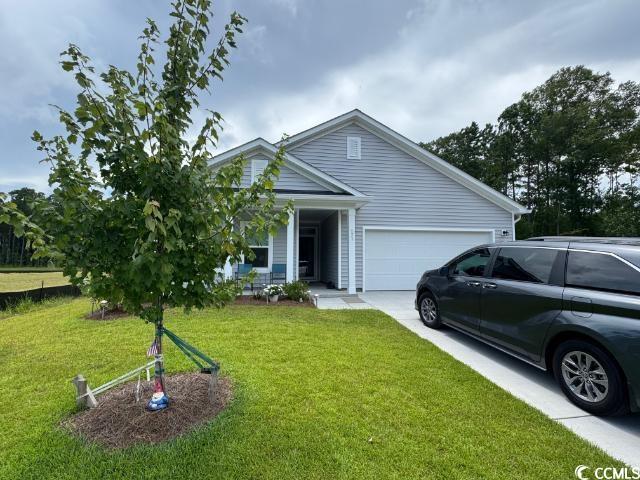
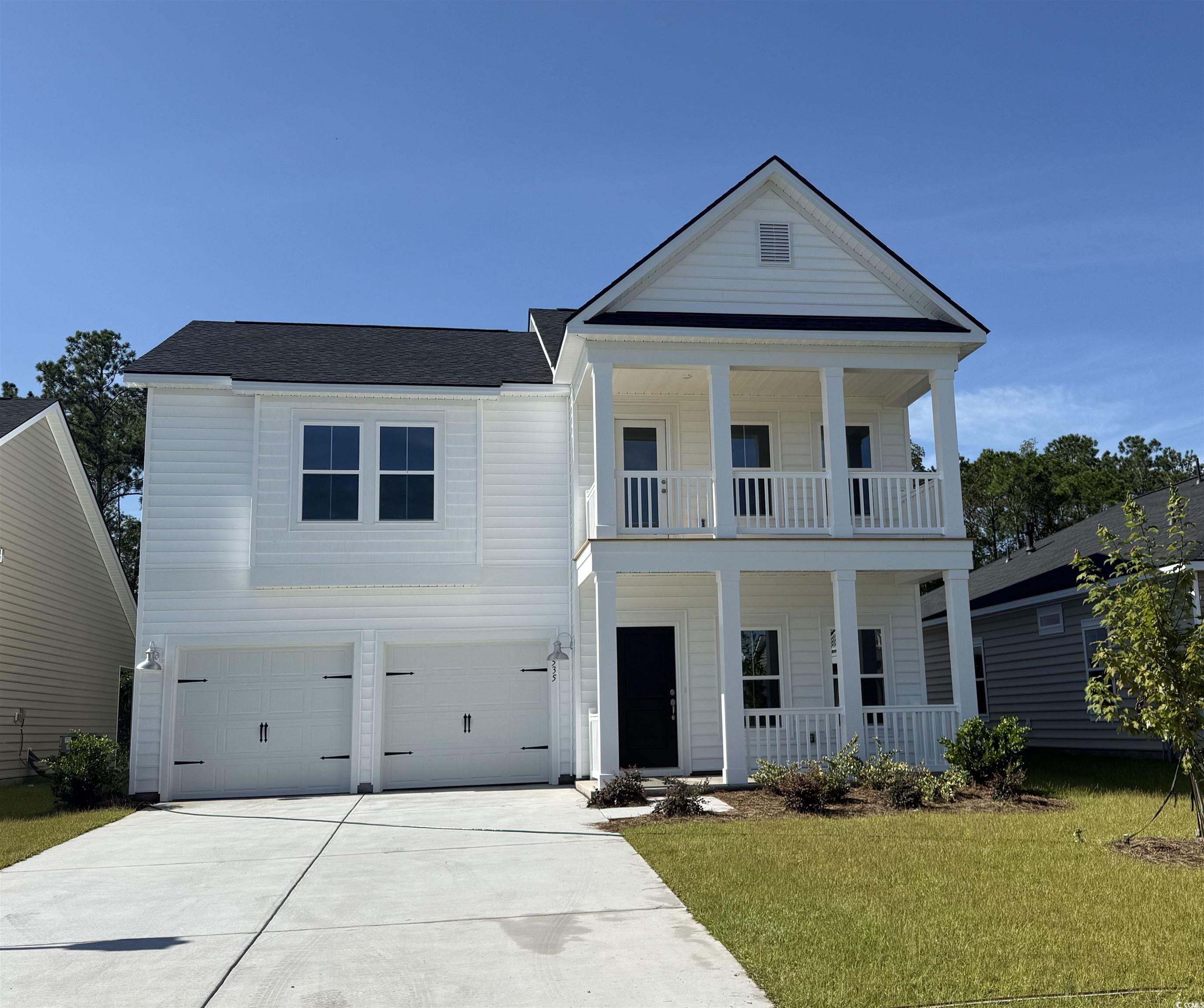

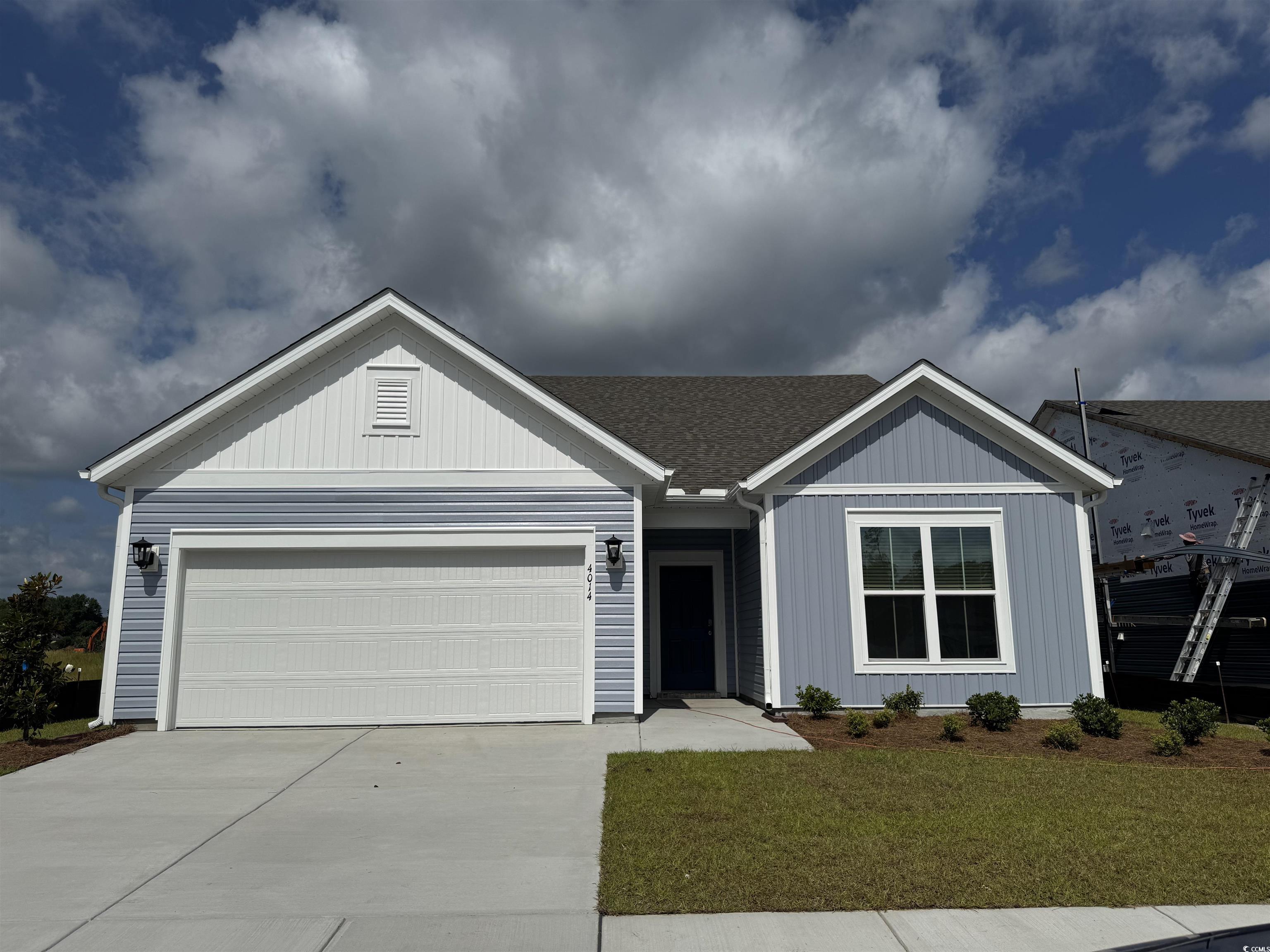
 Provided courtesy of © Copyright 2025 Coastal Carolinas Multiple Listing Service, Inc.®. Information Deemed Reliable but Not Guaranteed. © Copyright 2025 Coastal Carolinas Multiple Listing Service, Inc.® MLS. All rights reserved. Information is provided exclusively for consumers’ personal, non-commercial use, that it may not be used for any purpose other than to identify prospective properties consumers may be interested in purchasing.
Images related to data from the MLS is the sole property of the MLS and not the responsibility of the owner of this website. MLS IDX data last updated on 08-04-2025 11:49 PM EST.
Any images related to data from the MLS is the sole property of the MLS and not the responsibility of the owner of this website.
Provided courtesy of © Copyright 2025 Coastal Carolinas Multiple Listing Service, Inc.®. Information Deemed Reliable but Not Guaranteed. © Copyright 2025 Coastal Carolinas Multiple Listing Service, Inc.® MLS. All rights reserved. Information is provided exclusively for consumers’ personal, non-commercial use, that it may not be used for any purpose other than to identify prospective properties consumers may be interested in purchasing.
Images related to data from the MLS is the sole property of the MLS and not the responsibility of the owner of this website. MLS IDX data last updated on 08-04-2025 11:49 PM EST.
Any images related to data from the MLS is the sole property of the MLS and not the responsibility of the owner of this website.