Myrtle Beach, SC 29577
- 3Beds
- 2Full Baths
- 1Half Baths
- 2,121SqFt
- 2013Year Built
- 0.00Acres
- MLS# 1313141
- Residential
- Detached
- Sold
- Approx Time on Market10 months, 10 days
- AreaMyrtle Beach Area--Southern Limit To 10th Ave N
- CountyHorry
- Subdivision The Reserve - Market Common
Overview
Great open plan with gourmet kitchen opening up to the family room. Master bedroom easily holds a king size bed and has a beautiful bay overlooking the back yard. Large master bath has cultured marble garden tub and shower with seat. Huge closet that can hold everything you thought you would have to get rid of. Small, sidewalked neighborhood surrounded by trees located in the much desired Market Commons. Preferred Lenders will contribute towards closing costs; contact Seller's Preferred Lenders for details. ***
Sale Info
Listing Date: 07-26-2013
Sold Date: 06-06-2014
Aprox Days on Market:
10 month(s), 10 day(s)
Listing Sold:
11 Year(s), 3 month(s), 9 day(s) ago
Asking Price: $276,690
Selling Price: $272,000
Price Difference:
Same as list price
Agriculture / Farm
Grazing Permits Blm: ,No,
Horse: No
Grazing Permits Forest Service: ,No,
Grazing Permits Private: ,No,
Irrigation Water Rights: ,No,
Farm Credit Service Incl: ,No,
Crops Included: ,No,
Association Fees / Info
Hoa Frequency: Quarterly
Hoa Fees: 68
Hoa: 1
Community Features: Pool, LongTermRentalAllowed
Assoc Amenities: OwnerAllowedMotorcycle, Pool
Bathroom Info
Total Baths: 3.00
Halfbaths: 1
Fullbaths: 2
Bedroom Info
Beds: 3
Building Info
New Construction: Yes
Levels: One
Year Built: 2013
Mobile Home Remains: ,No,
Zoning: residentia
Style: Ranch
Development Status: NewConstruction
Construction Materials: HardiPlankType
Buyer Compensation
Exterior Features
Spa: No
Patio and Porch Features: Patio, Porch, Screened
Pool Features: Association, Community
Foundation: Slab
Exterior Features: Patio
Financial
Lease Renewal Option: ,No,
Garage / Parking
Parking Capacity: 4
Garage: Yes
Carport: No
Parking Type: Attached, Garage, TwoCarGarage, GarageDoorOpener
Open Parking: No
Attached Garage: Yes
Garage Spaces: 2
Green / Env Info
Interior Features
Floor Cover: Carpet, Laminate, Tile
Fireplace: No
Laundry Features: WasherHookup
Interior Features: SplitBedrooms, BreakfastBar, BreakfastArea, EntranceFoyer, KitchenIsland, StainlessSteelAppliances, SolidSurfaceCounters
Appliances: Dishwasher, Disposal, Microwave, Range
Lot Info
Lease Considered: ,No,
Lease Assignable: ,No,
Acres: 0.00
Land Lease: No
Lot Description: CityLot, Rectangular
Misc
Pool Private: No
Offer Compensation
Other School Info
Property Info
County: Horry
View: No
Senior Community: No
Stipulation of Sale: None
Property Sub Type Additional: Detached
Property Attached: No
Security Features: SmokeDetectors
Disclosures: CovenantsRestrictionsDisclosure
Rent Control: No
Construction: NeverOccupied
Room Info
Basement: ,No,
Sold Info
Sold Date: 2014-06-06T00:00:00
Sqft Info
Building Sqft: 2662
Sqft: 2121
Tax Info
Tax Legal Description: lot 29
Unit Info
Utilities / Hvac
Heating: Electric, Gas
Cooling: CentralAir
Electric On Property: No
Cooling: Yes
Utilities Available: CableAvailable, ElectricityAvailable, NaturalGasAvailable, PhoneAvailable, SewerAvailable, WaterAvailable
Heating: Yes
Water Source: Public
Waterfront / Water
Waterfront: No
Schools
Elem: Myrtle Beach Elementary School
Middle: Myrtle Beach Middle School
High: Myrtle Beach High School
Directions
From Hwy 17 Bypass North in Murrells Inlet 1.Take Hwy 17 Bypass North towards Myrtle Beach 2.Turn right on Farrow Parkway 3.Follow Farrow Parkway for 2 miles 4.The Reserve will be on the left From the Myrtle Beach International Airport 1.Follow Harrison Blvd to Hwy 17 Bypass South towards Surfside 2.Take Hwy 17 Bypass South for 2 miles 3.Turn left on Farrow Parkway 4.Follow Farrow Parkway for 2 miles 5.The Reserve will be on the left From Hwy 17 Business Surfside 1.Follow Hwy 17 Business North towards Myrtle Beach 2.Turn left on Farrow Parkway across from Myrtle Beach State Park beach access 3.Follow Farrow Parkway for 2 miles 4.The Reserve will be on the rightCourtesy of Beazer Homes Llc


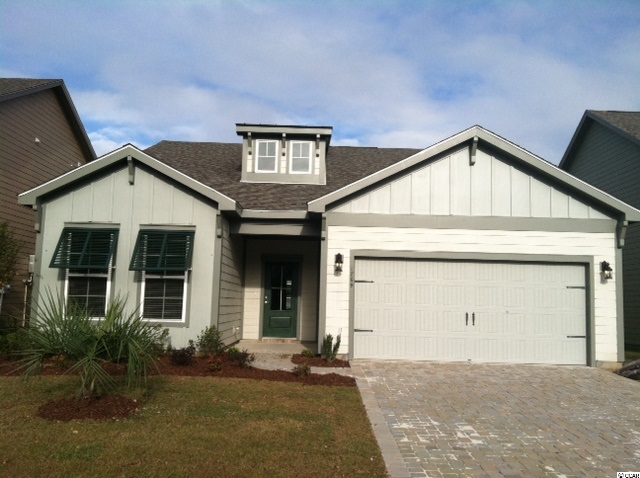
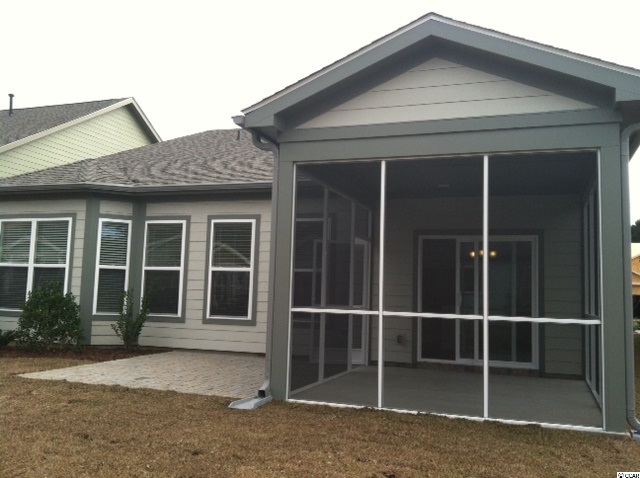
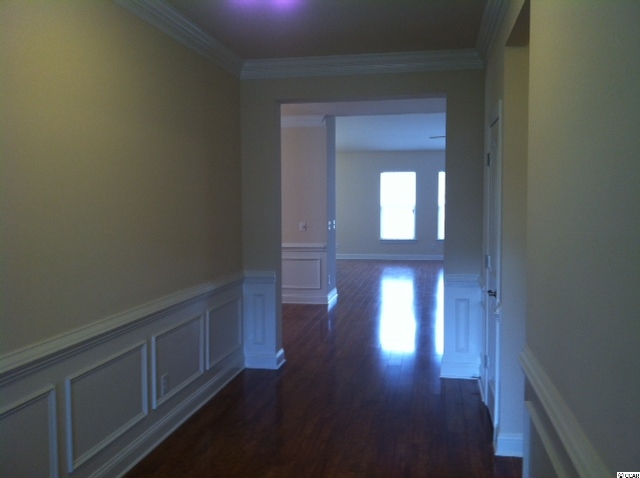
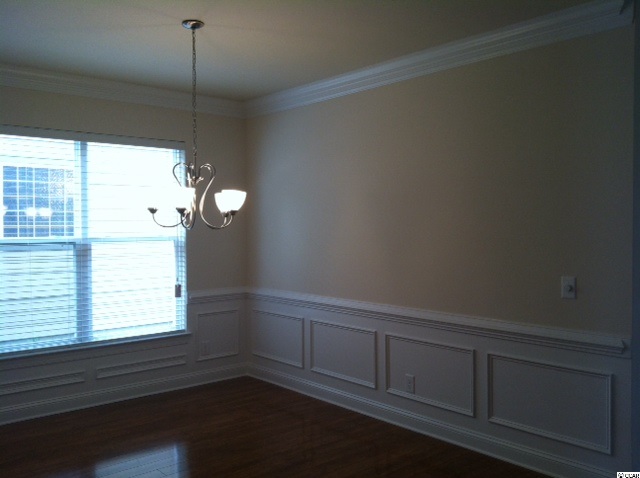
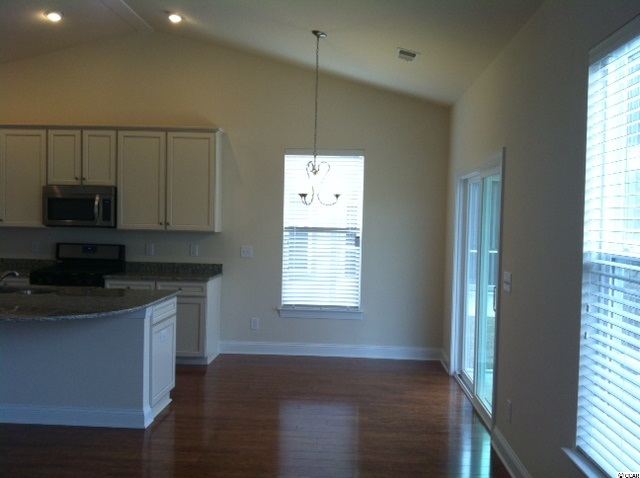

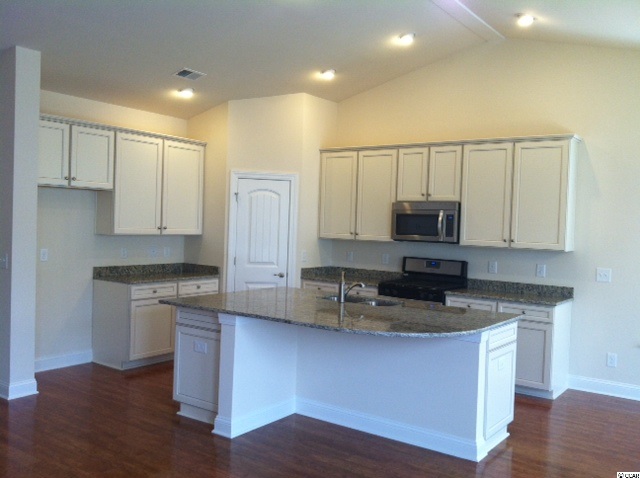
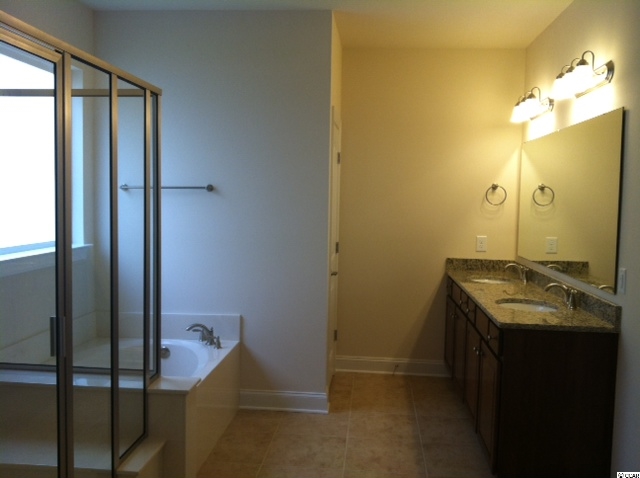
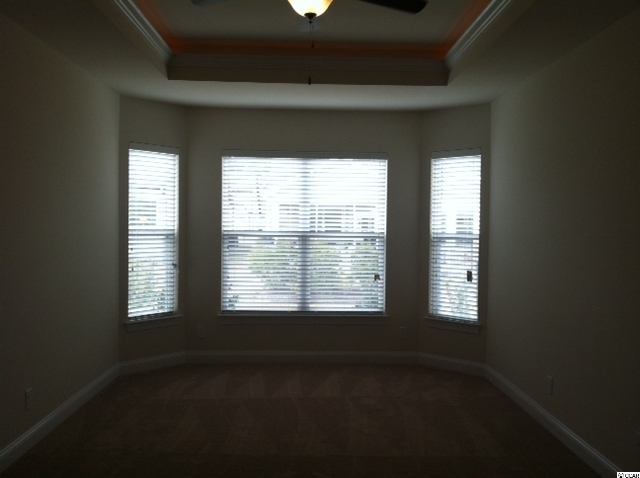


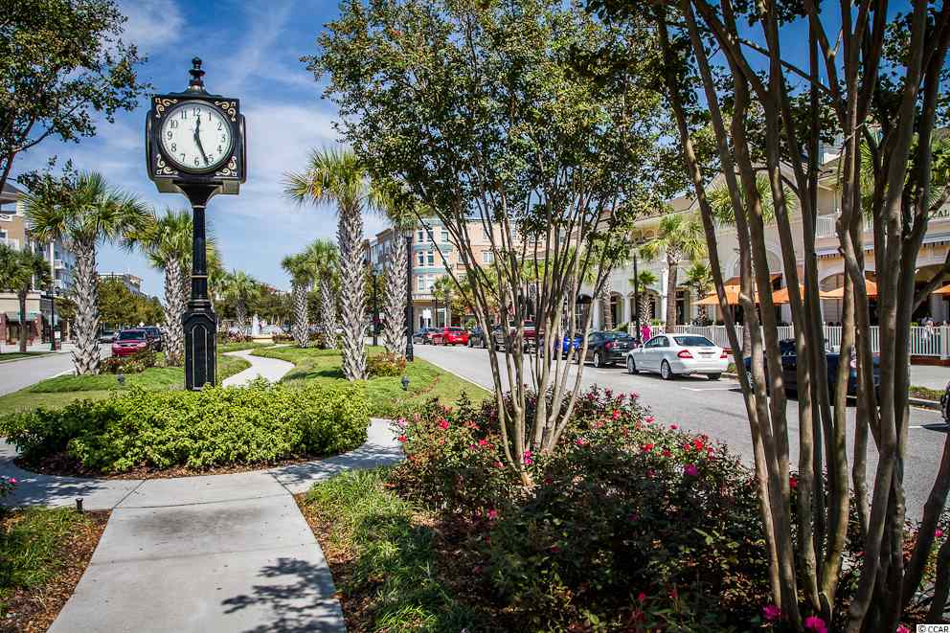


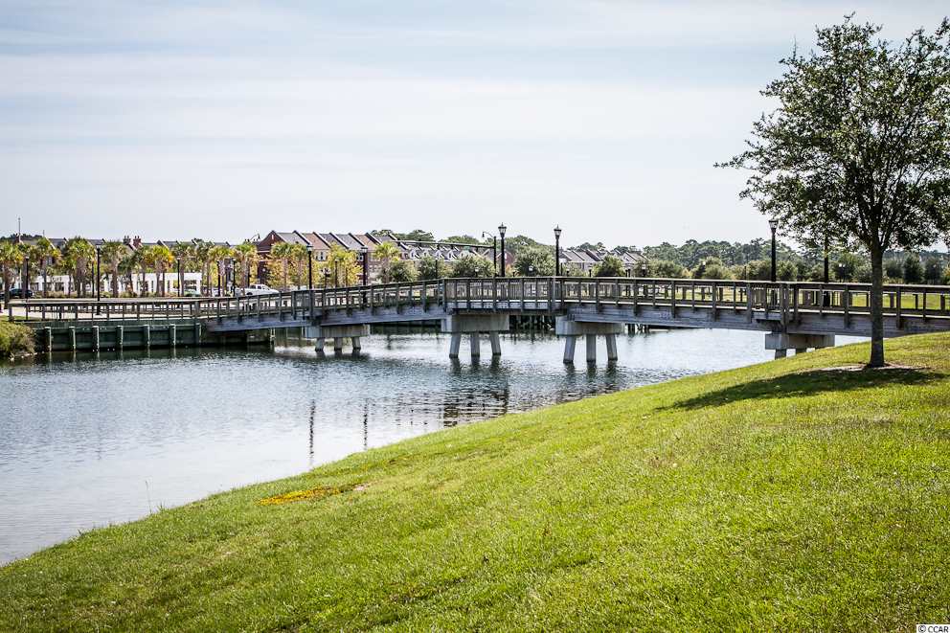
 MLS# 908235
MLS# 908235 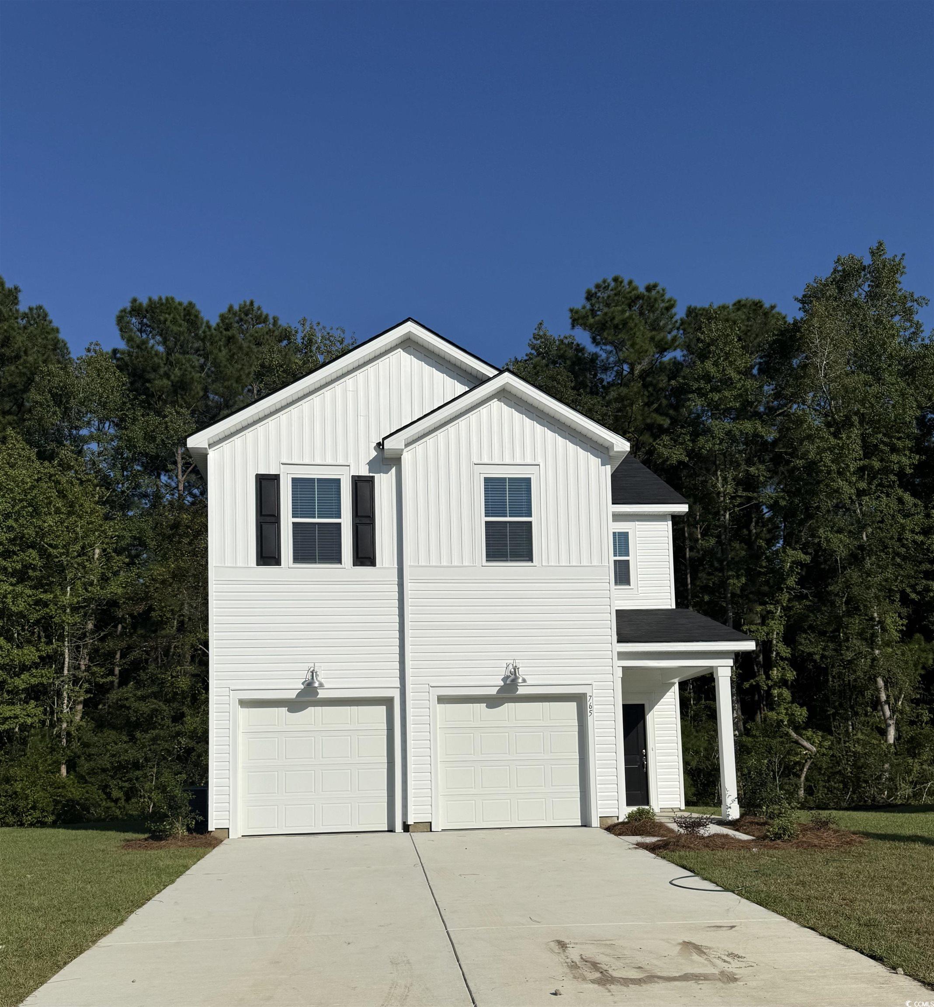
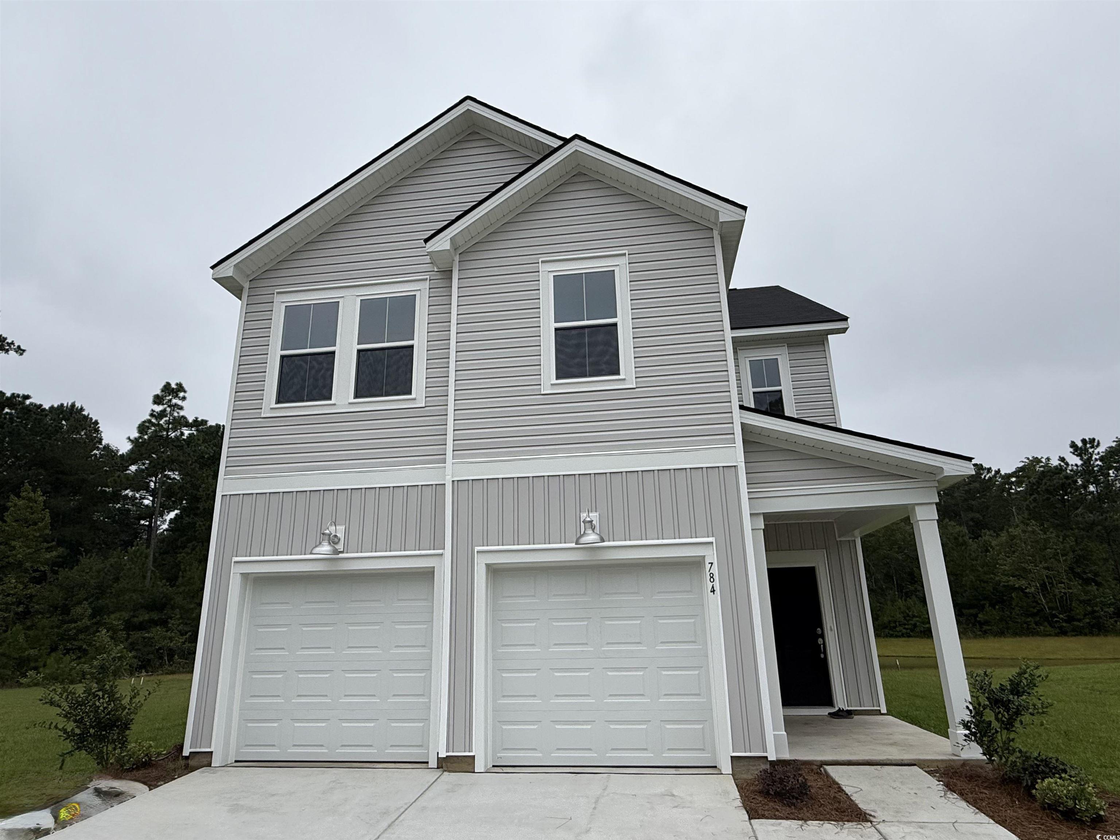
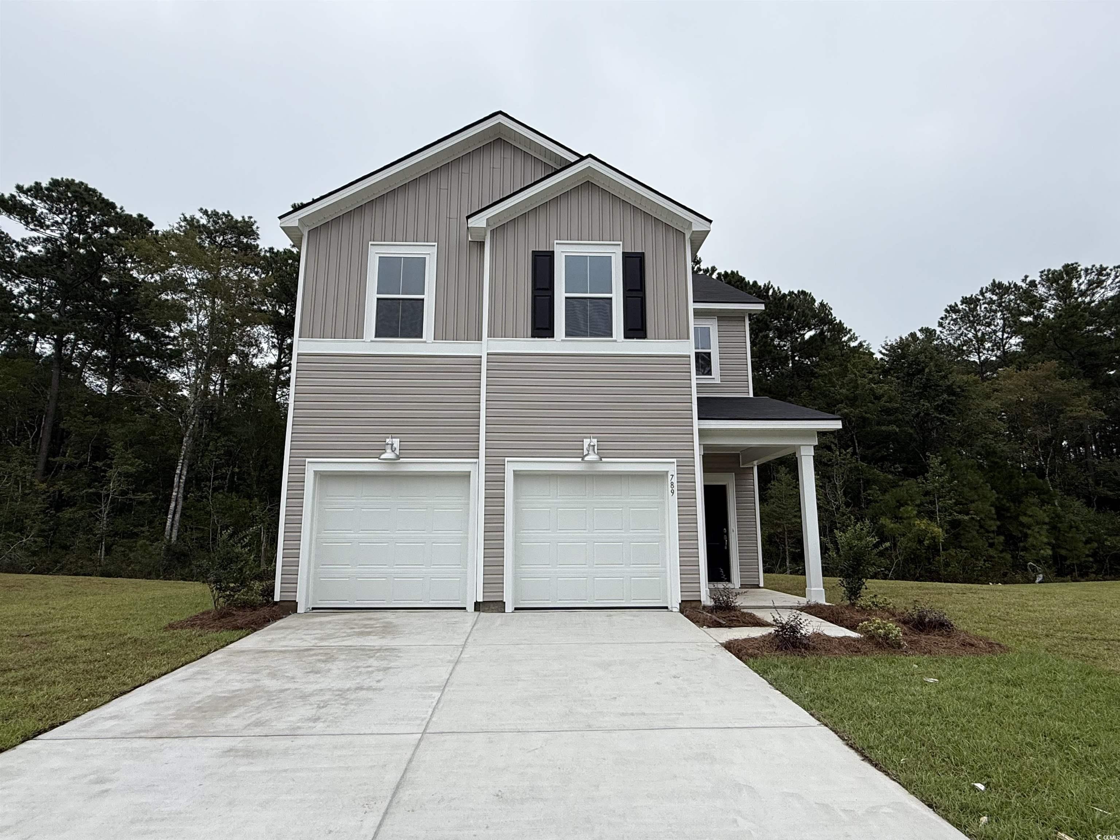
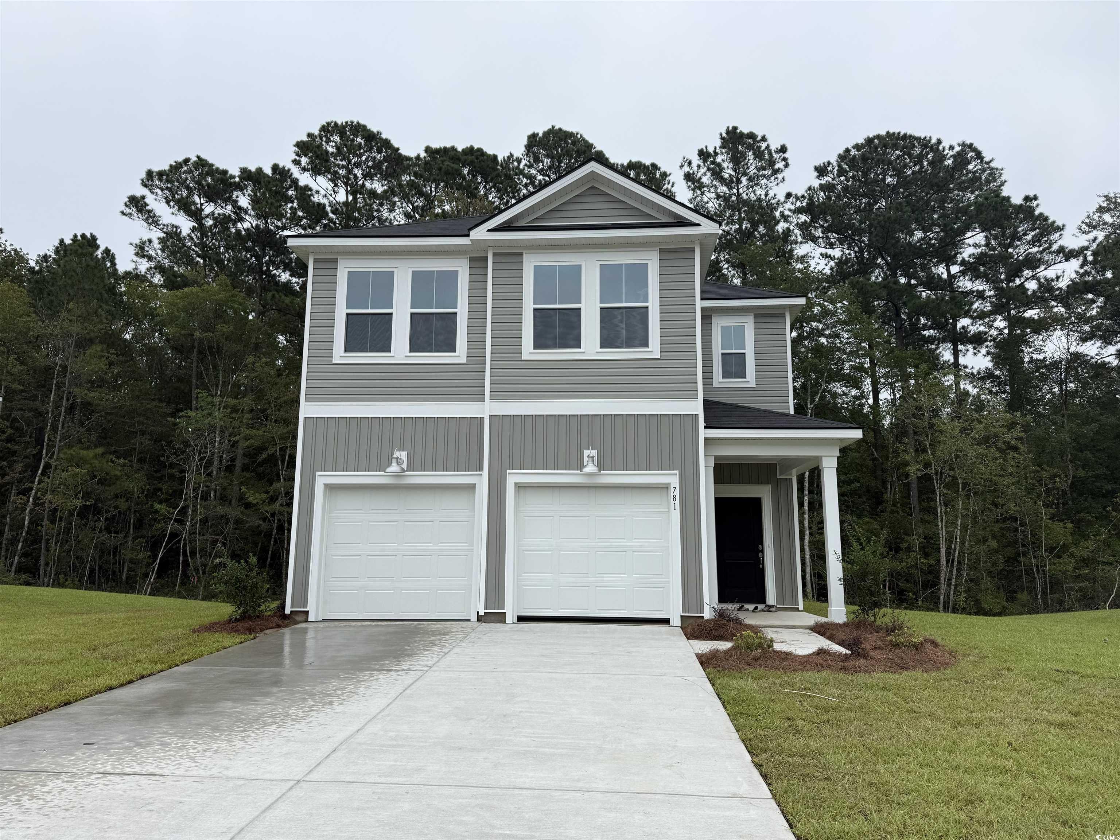
 Provided courtesy of © Copyright 2025 Coastal Carolinas Multiple Listing Service, Inc.®. Information Deemed Reliable but Not Guaranteed. © Copyright 2025 Coastal Carolinas Multiple Listing Service, Inc.® MLS. All rights reserved. Information is provided exclusively for consumers’ personal, non-commercial use, that it may not be used for any purpose other than to identify prospective properties consumers may be interested in purchasing.
Images related to data from the MLS is the sole property of the MLS and not the responsibility of the owner of this website. MLS IDX data last updated on 09-15-2025 1:33 PM EST.
Any images related to data from the MLS is the sole property of the MLS and not the responsibility of the owner of this website.
Provided courtesy of © Copyright 2025 Coastal Carolinas Multiple Listing Service, Inc.®. Information Deemed Reliable but Not Guaranteed. © Copyright 2025 Coastal Carolinas Multiple Listing Service, Inc.® MLS. All rights reserved. Information is provided exclusively for consumers’ personal, non-commercial use, that it may not be used for any purpose other than to identify prospective properties consumers may be interested in purchasing.
Images related to data from the MLS is the sole property of the MLS and not the responsibility of the owner of this website. MLS IDX data last updated on 09-15-2025 1:33 PM EST.
Any images related to data from the MLS is the sole property of the MLS and not the responsibility of the owner of this website.