Myrtle Beach, SC 29577
- 5Beds
- 3Full Baths
- 1Half Baths
- 2,750SqFt
- 2011Year Built
- 0.00Acres
- MLS# 1410469
- Residential
- Detached
- Sold
- Approx Time on Market6 months, 2 days
- AreaMyrtle Beach Area--Southern Limit To 10th Ave N
- CountyHorry
- Subdivision Emmens Preserve - Market Commons
Overview
Here is your chance to own one of the nicest homes in the greatest location of the Market Common district. This most popular Sullivan floor plans comes packed with builder upgrades plus loads of custom features added by the current owner. Enjoy a laid back lifestyle that is afforded by both the front and rear location of this remarkable home. Facing the front is Doolittle Lake which offers a mile walking trail, two sitting gazebos, swings, water fountains and illuminated lighting for that evening stroll. To the rear of the home, the owner has added a brick paver patio with built in fire pit overlooking the manicured, fenced in yard. Also the covered lanai has been permanently enclosed with glass windows that easily open to reveal the breeze that blows through this terrific community. Travertine tile has also been installed in this enclosed room as well as pull down shades to block the summer rays. Entering the home, pay close attention to detail, as every room has tastefully appointed upgrades. The entire home has been professionally painted and custom drapery has also been installed. The bath room has been modified with a pedestal sink cabinet combination, they have added cherry cabinetry into the master bedrooms walk-in closet, and added cabinets in the laundry room. A door has been added to the bonus suite making a great room for weekend guests or live-in relatives. Storm door and gutters have been installed, and the palm tree is in place. Of course the home comes packed with all the bells and whistles that Lennar is including in their homes like: Granite counter tops and backsplash, fireplace, upgraded hardware and fixtures, stainless appliances, washer and dryer, staggered raised panel cabinetry, crown molding in dining room and so much more. Flooring is hardwood in great room, dining room and foyer; tile in the kitchen bathrooms and laundry room and carpet in all the bedrooms. Enjoy one of the best pool areas in Myrtle Beach, or hangout at the summer kitchen with putting greens, grills, bocce ball court and activities going on all the time. This is truly the home that you need to schedule an appointment for to see if you are even considering a home in Emmens Preserve. All information is deemed reliable but not guaranteed. Buyer is responsible for verification.
Sale Info
Listing Date: 05-30-2014
Sold Date: 12-03-2014
Aprox Days on Market:
6 month(s), 2 day(s)
Listing Sold:
10 Year(s), 7 month(s), 20 day(s) ago
Asking Price: $335,000
Selling Price: $310,000
Price Difference:
Reduced By $9,900
Agriculture / Farm
Grazing Permits Blm: ,No,
Horse: No
Grazing Permits Forest Service: ,No,
Grazing Permits Private: ,No,
Irrigation Water Rights: ,No,
Farm Credit Service Incl: ,No,
Crops Included: ,No,
Association Fees / Info
Hoa Frequency: Quarterly
Hoa Fees: 62
Hoa: 1
Community Features: Pool, LongTermRentalAllowed
Assoc Amenities: OwnerAllowedMotorcycle, Pool
Bathroom Info
Total Baths: 4.00
Halfbaths: 1
Fullbaths: 3
Bedroom Info
Beds: 5
Building Info
New Construction: No
Levels: OneandOneHalf
Year Built: 2011
Mobile Home Remains: ,No,
Zoning: Res
Style: Ranch
Construction Materials: Masonry, Stucco
Buyer Compensation
Exterior Features
Spa: No
Patio and Porch Features: FrontPorch, Porch, Screened
Pool Features: Association, Community
Foundation: Slab
Financial
Lease Renewal Option: ,No,
Garage / Parking
Parking Capacity: 4
Garage: Yes
Carport: No
Parking Type: Attached, Garage, TwoCarGarage, GarageDoorOpener
Open Parking: No
Attached Garage: Yes
Garage Spaces: 2
Green / Env Info
Interior Features
Floor Cover: Carpet, Tile, Wood
Door Features: StormDoors
Fireplace: No
Laundry Features: WasherHookup
Furnished: Unfurnished
Interior Features: WindowTreatments, EntranceFoyer, StainlessSteelAppliances, SolidSurfaceCounters
Appliances: Dishwasher, Disposal, Microwave, Range, Refrigerator, Dryer, Washer
Lot Info
Lease Considered: ,No,
Lease Assignable: ,No,
Acres: 0.00
Land Lease: No
Lot Description: LakeFront, Pond, Rectangular
Misc
Pool Private: No
Offer Compensation
Other School Info
Property Info
County: Horry
View: No
Senior Community: No
Stipulation of Sale: None
Property Sub Type Additional: Detached
Property Attached: No
Security Features: SmokeDetectors
Disclosures: CovenantsRestrictionsDisclosure,SellerDisclosure
Rent Control: No
Construction: Resale
Room Info
Basement: ,No,
Sold Info
Sold Date: 2014-12-03T00:00:00
Sqft Info
Building Sqft: 3350
Sqft: 2750
Tax Info
Tax Legal Description: Lot 20
Unit Info
Utilities / Hvac
Heating: Electric, Gas
Electric On Property: No
Cooling: No
Utilities Available: CableAvailable, ElectricityAvailable, NaturalGasAvailable, PhoneAvailable, SewerAvailable, UndergroundUtilities
Heating: Yes
Waterfront / Water
Waterfront: Yes
Waterfront Features: LakeFront
Schools
Elem: Myrtle Beach Elementary School
Middle: Myrtle Beach Middle School
High: Myrtle Beach High School
Courtesy of Brg


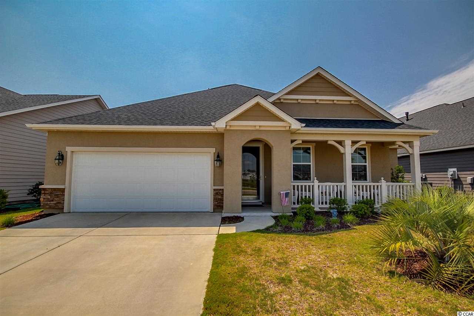
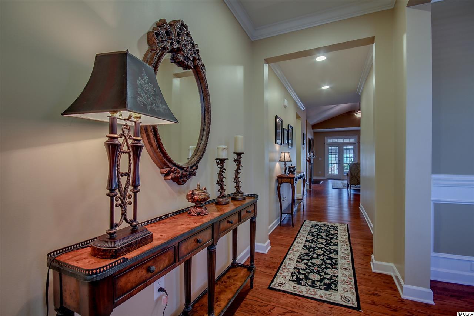
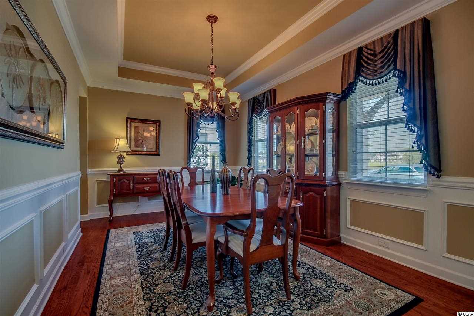
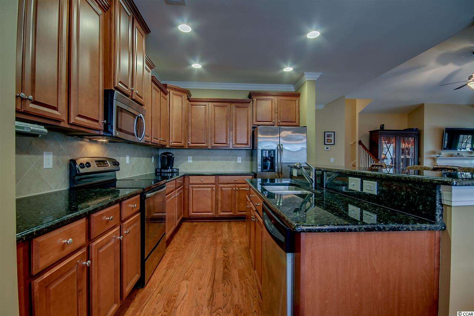
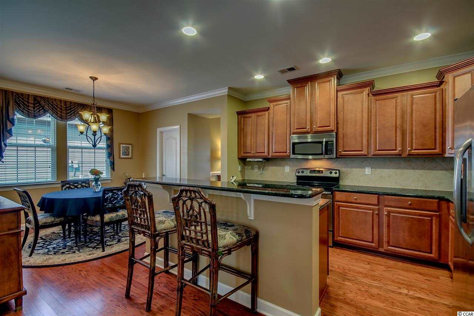
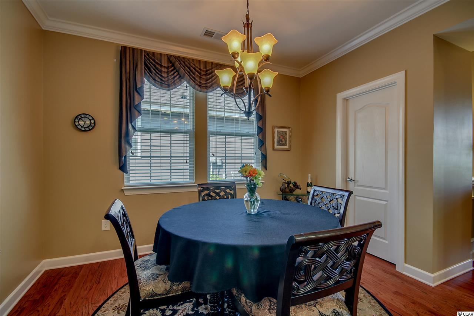
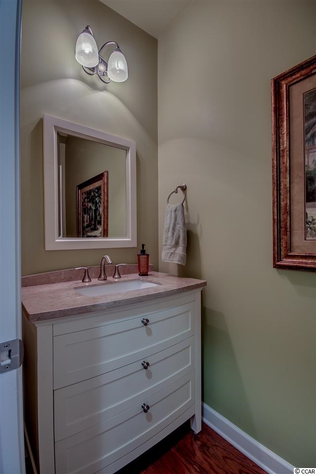
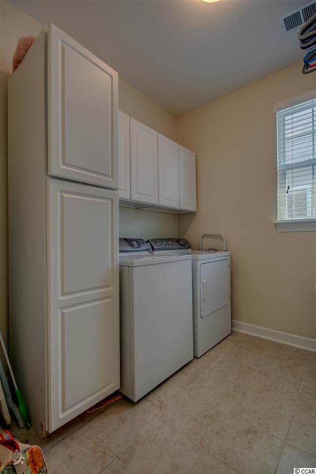
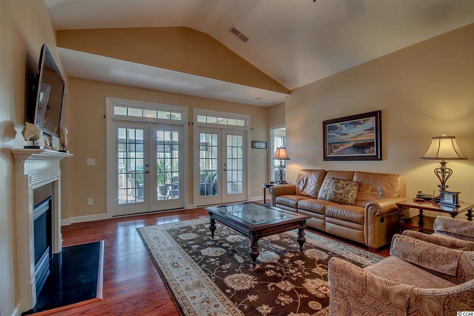
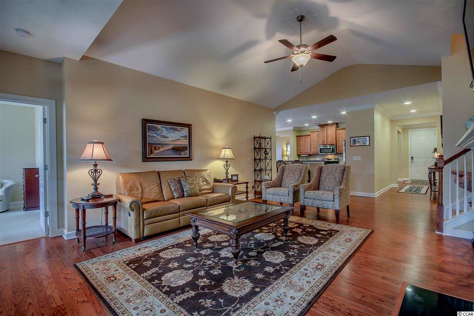
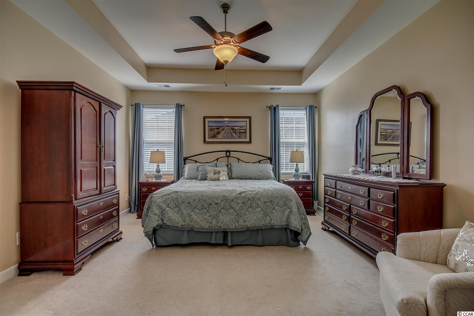
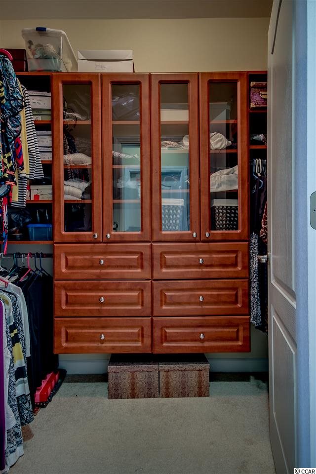
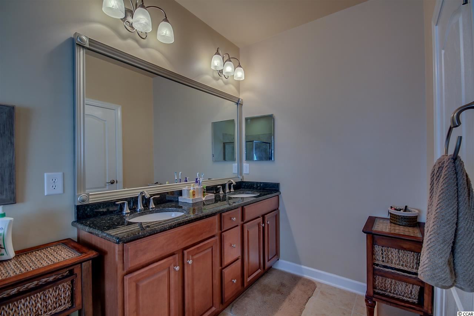
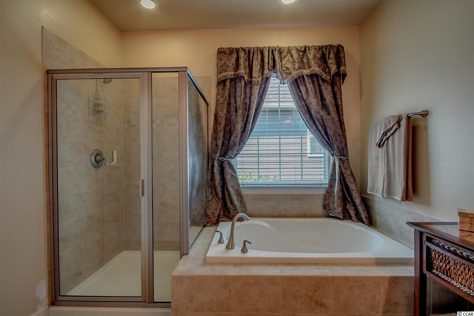
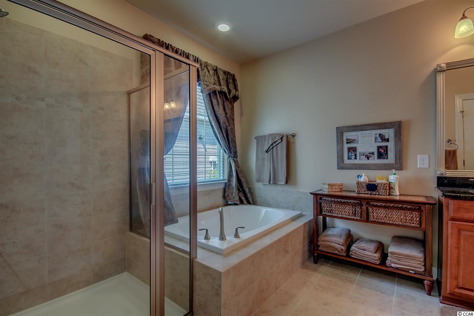
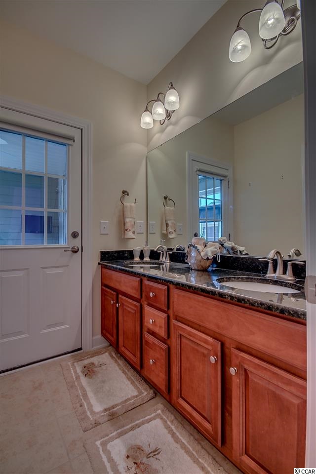
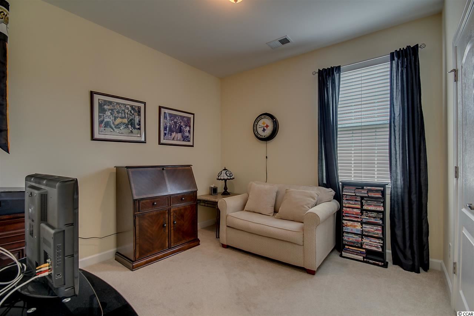
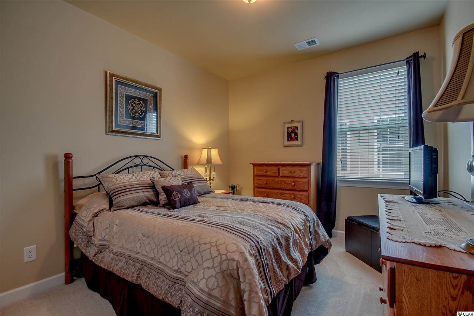
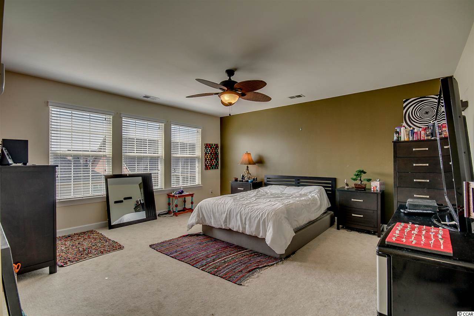
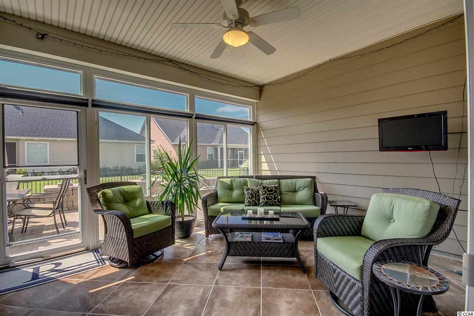
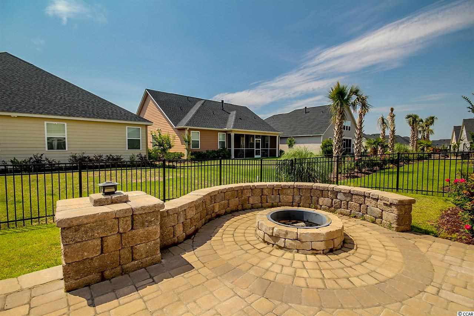
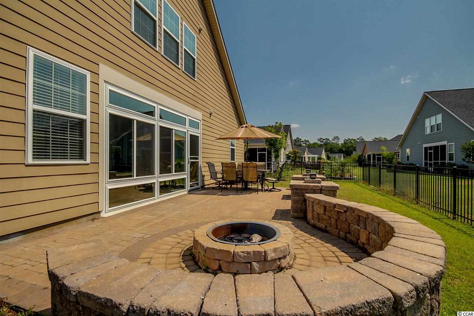
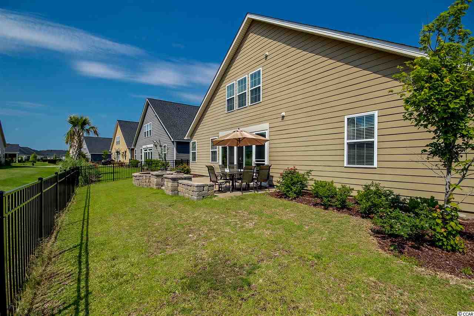

 MLS# 2515780
MLS# 2515780 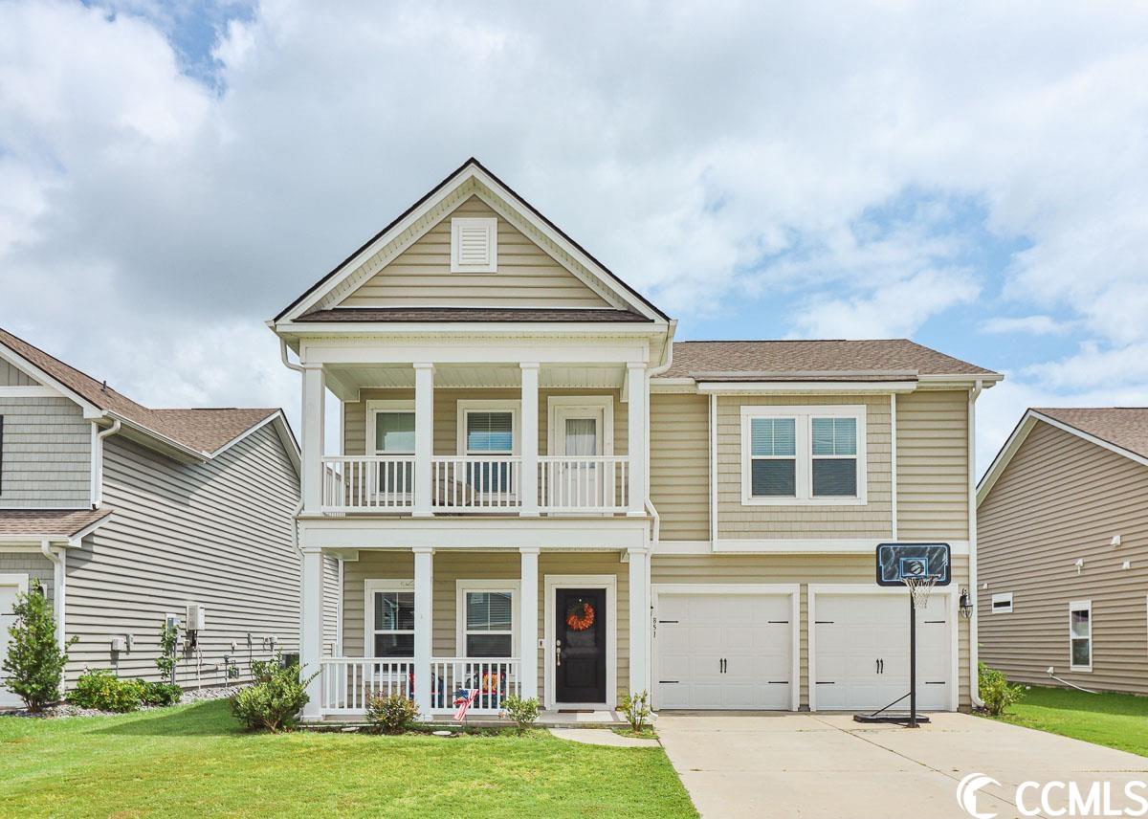
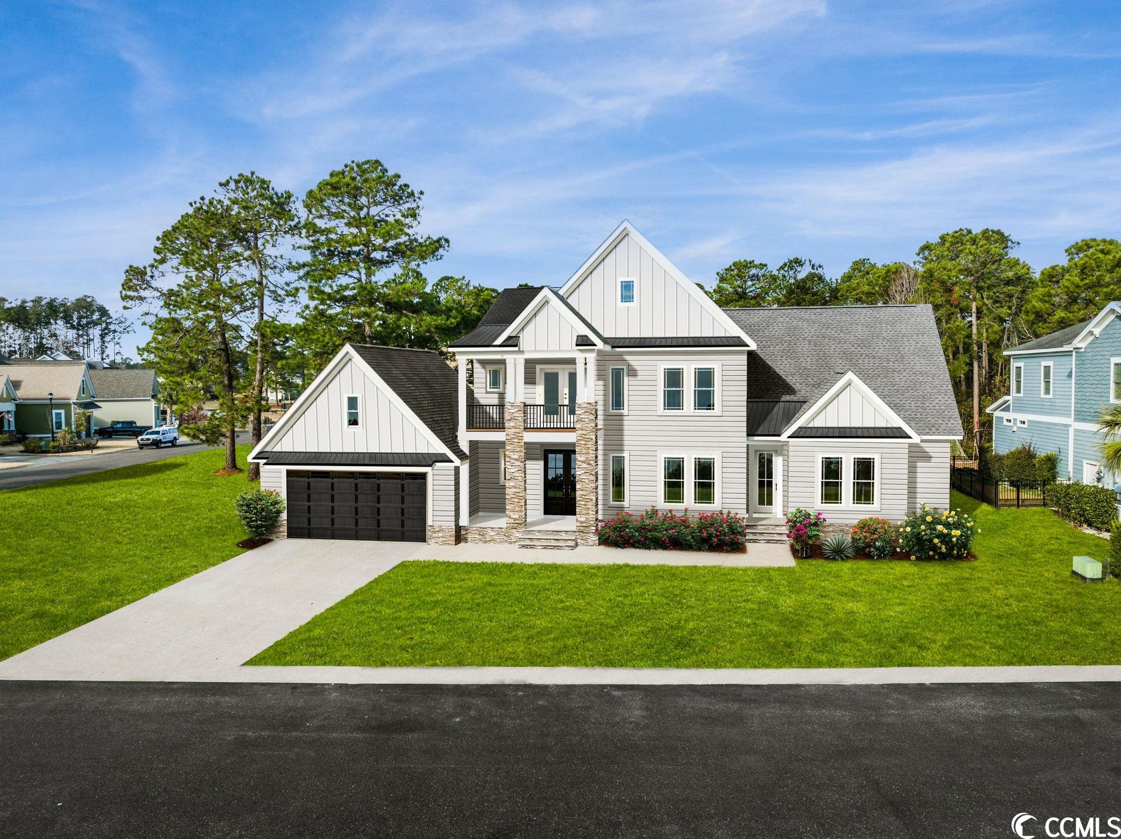
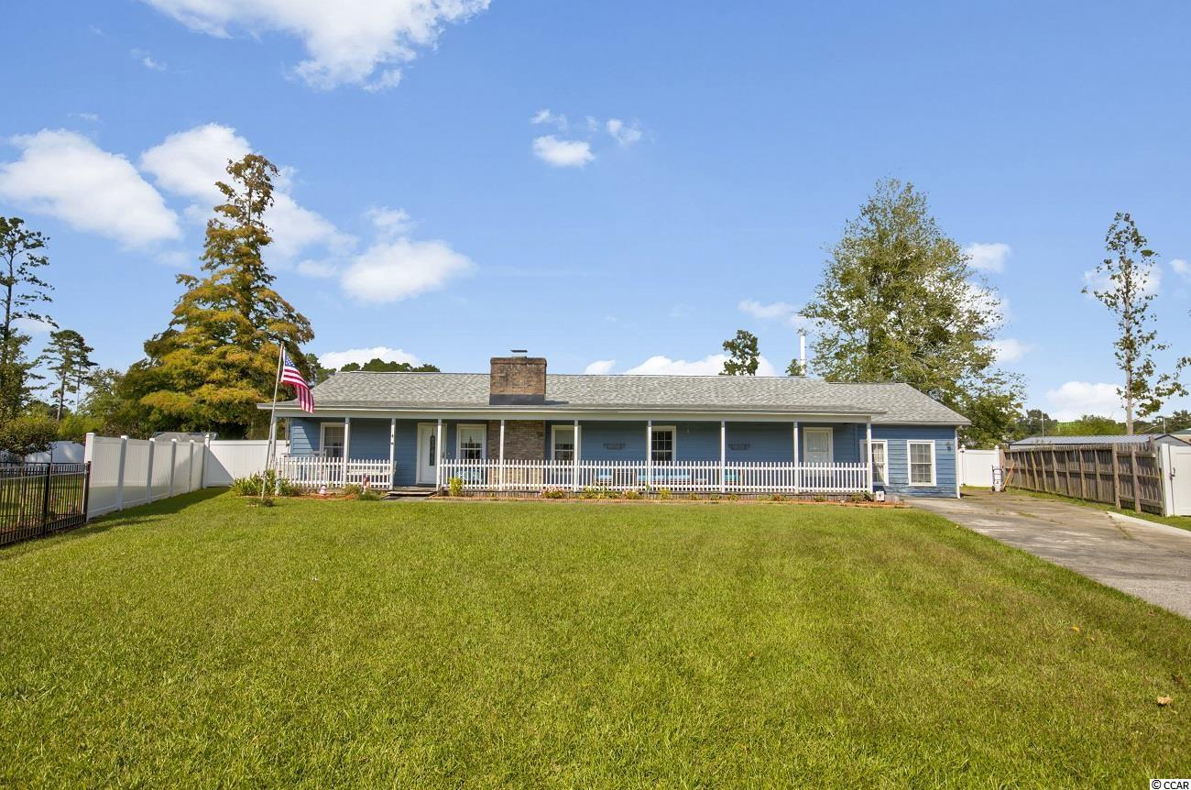
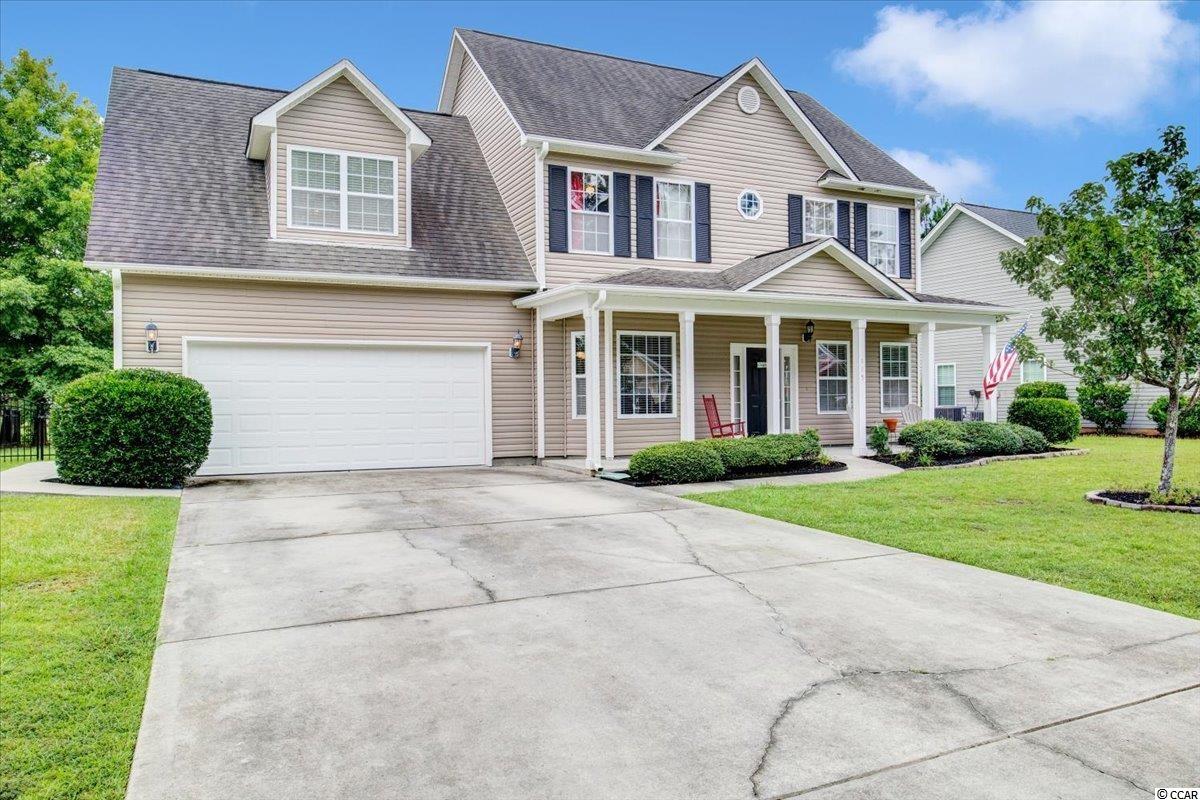
 Provided courtesy of © Copyright 2025 Coastal Carolinas Multiple Listing Service, Inc.®. Information Deemed Reliable but Not Guaranteed. © Copyright 2025 Coastal Carolinas Multiple Listing Service, Inc.® MLS. All rights reserved. Information is provided exclusively for consumers’ personal, non-commercial use, that it may not be used for any purpose other than to identify prospective properties consumers may be interested in purchasing.
Images related to data from the MLS is the sole property of the MLS and not the responsibility of the owner of this website. MLS IDX data last updated on 07-23-2025 7:31 PM EST.
Any images related to data from the MLS is the sole property of the MLS and not the responsibility of the owner of this website.
Provided courtesy of © Copyright 2025 Coastal Carolinas Multiple Listing Service, Inc.®. Information Deemed Reliable but Not Guaranteed. © Copyright 2025 Coastal Carolinas Multiple Listing Service, Inc.® MLS. All rights reserved. Information is provided exclusively for consumers’ personal, non-commercial use, that it may not be used for any purpose other than to identify prospective properties consumers may be interested in purchasing.
Images related to data from the MLS is the sole property of the MLS and not the responsibility of the owner of this website. MLS IDX data last updated on 07-23-2025 7:31 PM EST.
Any images related to data from the MLS is the sole property of the MLS and not the responsibility of the owner of this website.