Myrtle Beach, SC 29588
- 3Beds
- 3Full Baths
- N/AHalf Baths
- 2,400SqFt
- 2003Year Built
- 0.50Acres
- MLS# 1901979
- Residential
- Detached
- Sold
- Approx Time on Market25 days
- AreaMyrtle Beach Area--South of 501 Between West Ferry & Burcale
- CountyHorry
- Subdivision Hunters Ridge
Overview
Located in the Legacy Section of Hunter's Ridge, this beautiful home is great for family celebrations, entertainment or quiet time at home. This beautiful home which sits on .50 acre, is a corner lot on a cul de sac. Many wonderful features include a formal living room, dining room, a large eat-in kitchen with a butler's pantry/bar and granite countertops. The foyer welcomes you to the bright, spacious family room which has a gas fireplace. Master bedroom has a whirlpool tub, double sinks, a shower and walk-in closet. Washer and dryer are included along with a built in ironing board. The bonus room, which is a hidden gem located in the garage area, has heat and A/C and is great for a home office or workshop. The pool is a short walking distance from this home. Hunter's Ridge is a minutes drive from shopping, entertainment, restaurants and all that Myrtle Beach has to offer.
Sale Info
Listing Date: 01-24-2019
Sold Date: 02-19-2019
Aprox Days on Market:
25 day(s)
Listing Sold:
6 Year(s), 5 month(s), 9 day(s) ago
Asking Price: $279,998
Selling Price: $250,000
Price Difference:
Reduced By $29,998
Agriculture / Farm
Grazing Permits Blm: ,No,
Horse: No
Grazing Permits Forest Service: ,No,
Grazing Permits Private: ,No,
Irrigation Water Rights: ,No,
Farm Credit Service Incl: ,No,
Crops Included: ,No,
Association Fees / Info
Hoa Frequency: Annually
Hoa Fees: 29
Hoa: 1
Hoa Includes: CommonAreas, Pools
Community Features: Pool, LongTermRentalAllowed
Assoc Amenities: Pool
Bathroom Info
Total Baths: 3.00
Fullbaths: 3
Bedroom Info
Beds: 3
Building Info
New Construction: No
Levels: One
Year Built: 2003
Mobile Home Remains: ,No,
Zoning: CFA
Style: Ranch
Construction Materials: Brick
Buyer Compensation
Exterior Features
Spa: No
Patio and Porch Features: Patio
Pool Features: Association, Community
Foundation: Slab
Exterior Features: Patio
Financial
Lease Renewal Option: ,No,
Garage / Parking
Parking Capacity: 6
Garage: Yes
Carport: No
Parking Type: Attached, TwoCarGarage, Garage, GarageDoorOpener
Open Parking: No
Attached Garage: Yes
Garage Spaces: 2
Green / Env Info
Interior Features
Floor Cover: Carpet, Laminate, Tile, Wood
Fireplace: No
Laundry Features: WasherHookup
Furnished: Unfurnished
Interior Features: Attic, PermanentAtticStairs, WindowTreatments, BedroomonMainLevel, BreakfastArea, EntranceFoyer, SolidSurfaceCounters, Workshop
Appliances: Dishwasher, Disposal, Microwave, Range, Refrigerator, Dryer, Washer
Lot Info
Lease Considered: ,No,
Lease Assignable: ,No,
Acres: 0.50
Lot Size: 129x148x102x104x68x33
Land Lease: No
Lot Description: CornerLot, CulDeSac, OutsideCityLimits
Misc
Pool Private: No
Offer Compensation
Other School Info
Property Info
County: Horry
View: No
Senior Community: No
Stipulation of Sale: None
Property Sub Type Additional: Detached
Property Attached: No
Security Features: SecuritySystem
Disclosures: CovenantsRestrictionsDisclosure,SellerDisclosure
Rent Control: No
Construction: Resale
Room Info
Basement: ,No,
Sold Info
Sold Date: 2019-02-19T00:00:00
Sqft Info
Building Sqft: 2900
Sqft: 2400
Tax Info
Tax Legal Description: Hunters Rdg lgcy Ph02Lt61
Unit Info
Utilities / Hvac
Heating: Central, Electric
Cooling: CentralAir
Electric On Property: No
Cooling: Yes
Utilities Available: CableAvailable, ElectricityAvailable, PhoneAvailable, SewerAvailable, UndergroundUtilities, WaterAvailable
Heating: Yes
Water Source: Public
Waterfront / Water
Waterfront: No
Schools
Elem: Forestbrook Elementary School
Middle: Forestbrook Middle School
High: Socastee High School
Directions
From highway 501, take Forestbrook to Panther Parkway. Turn right onto Hunter's Ridge. At first stop sign turn right onto Hunter's Trail, turn left onto Stump Blvd., right onto Bear Trail then right onto Perdiz Covey. First home on the right.Courtesy of Century 21 Broadhurst & Associ


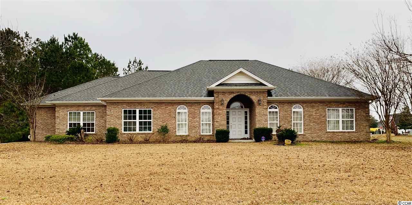
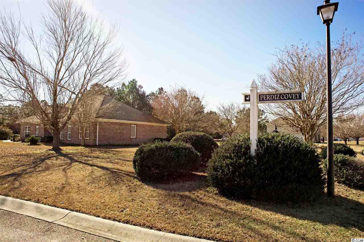
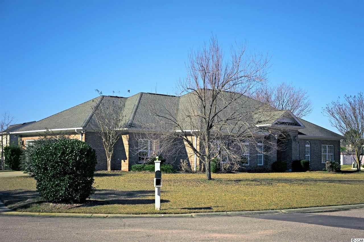
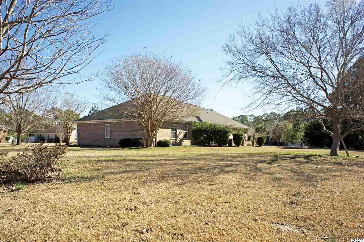
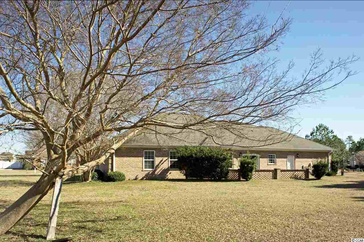
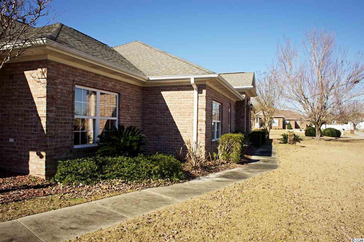
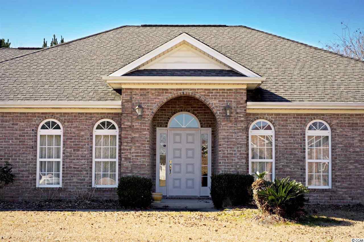
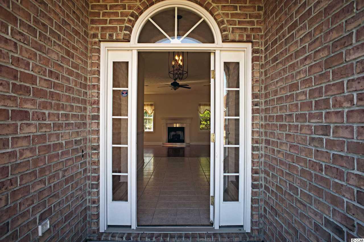
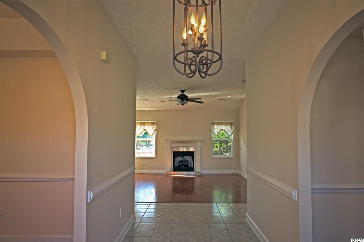
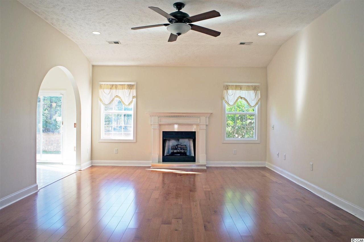
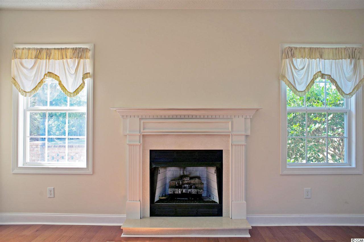
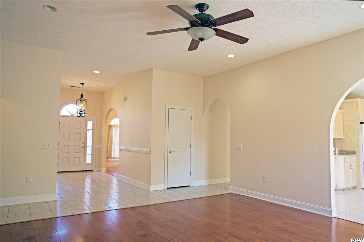
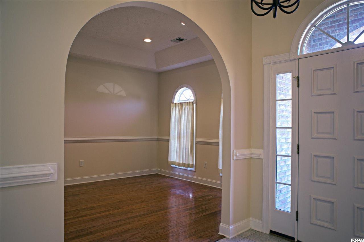
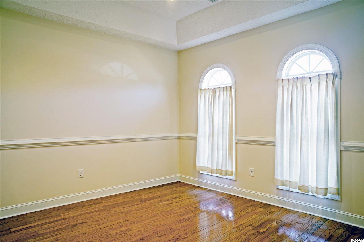
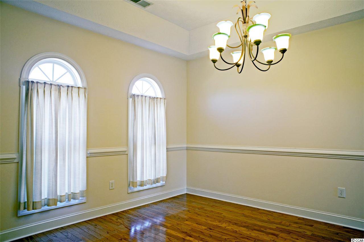
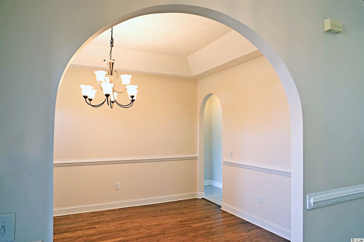
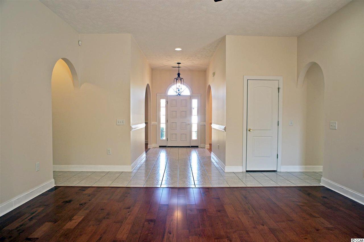
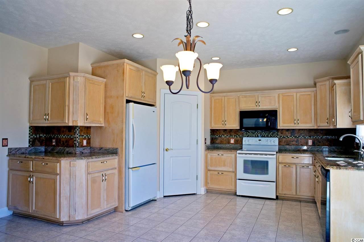
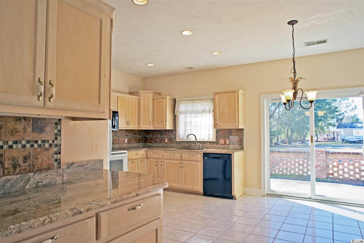
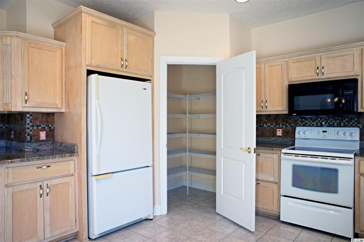
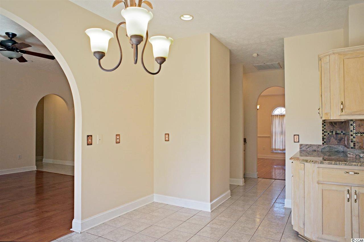
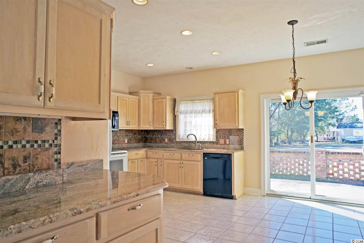
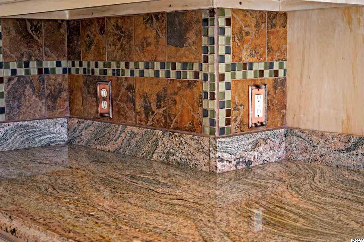
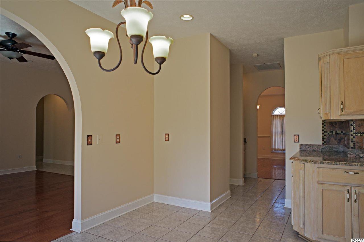
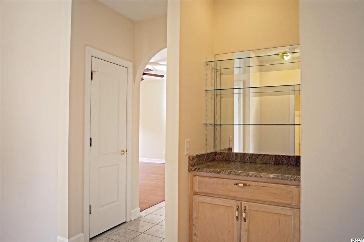
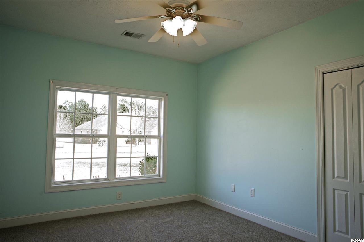
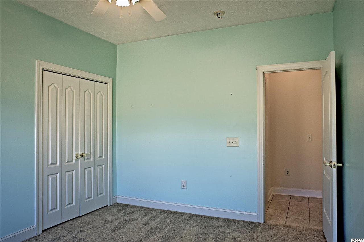
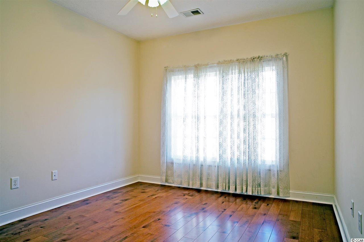
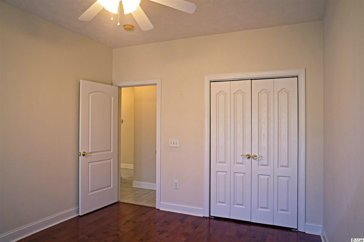
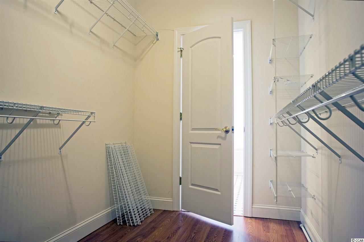
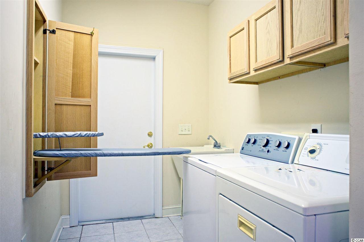
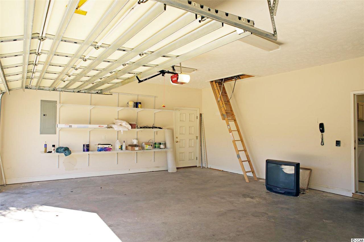
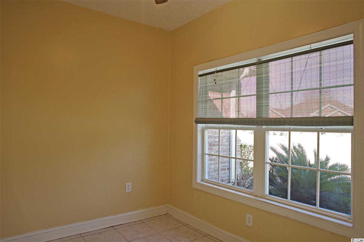
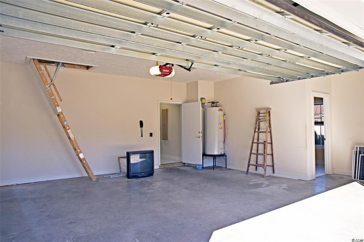
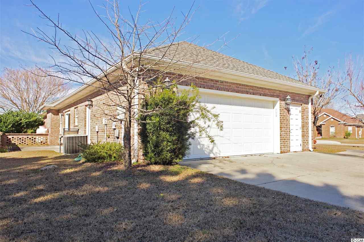
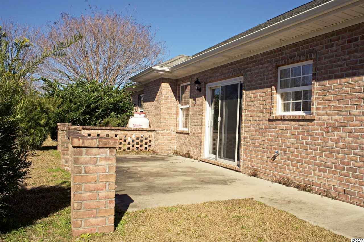
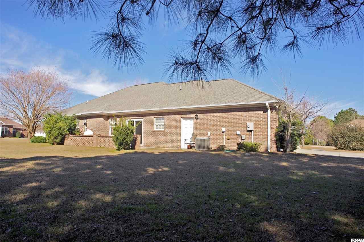
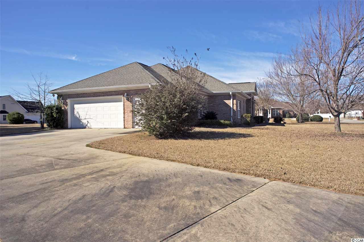
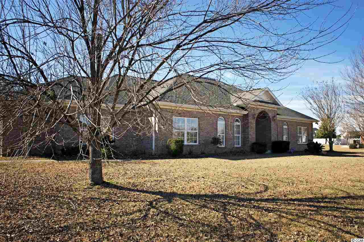
 MLS# 908235
MLS# 908235 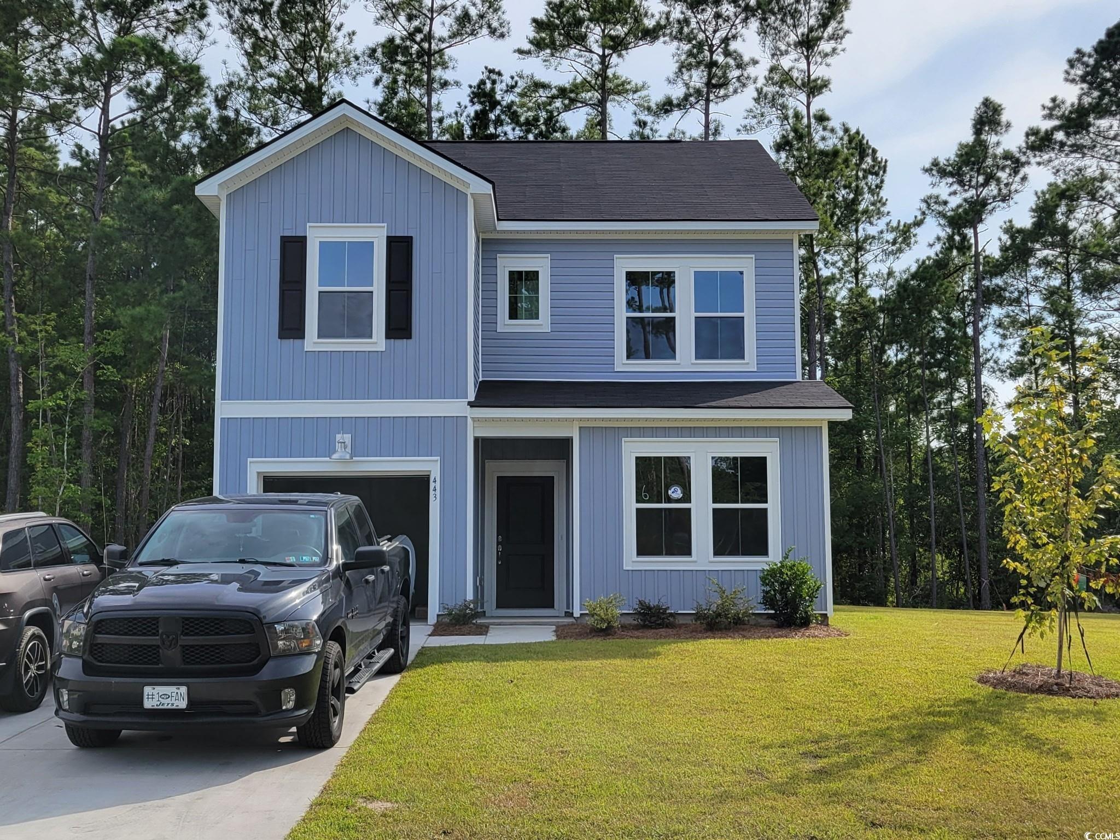
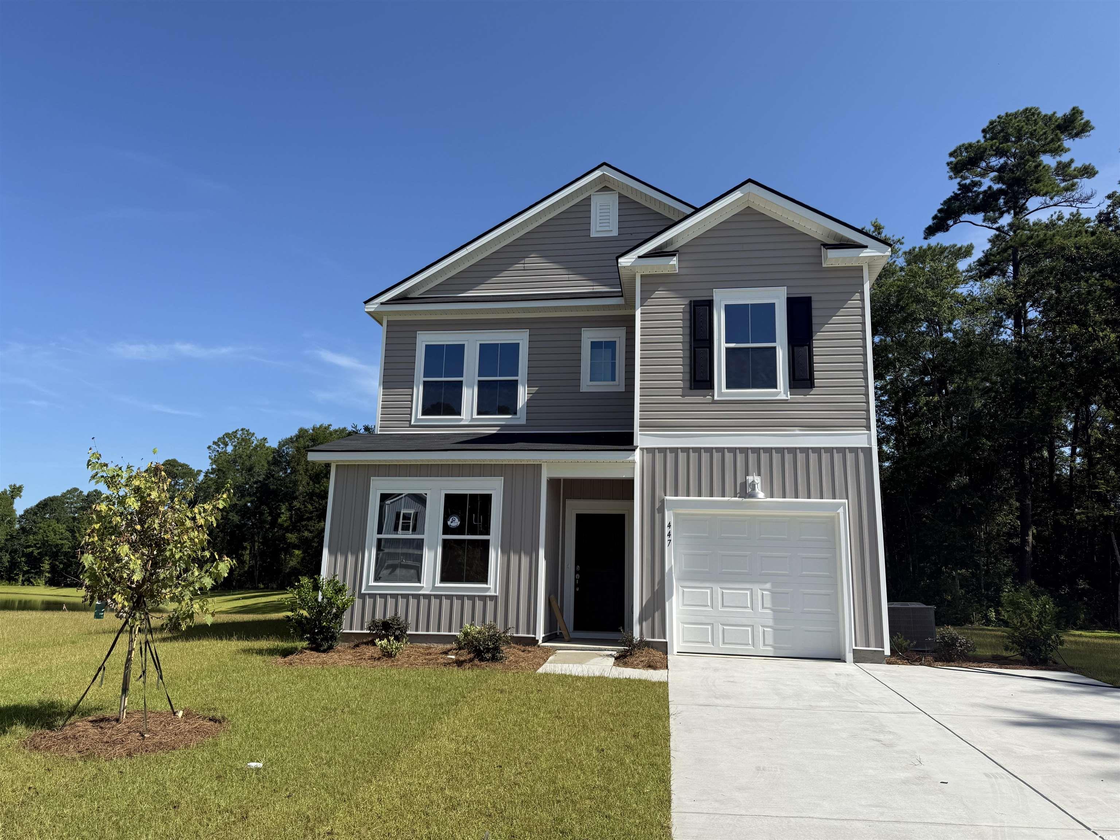
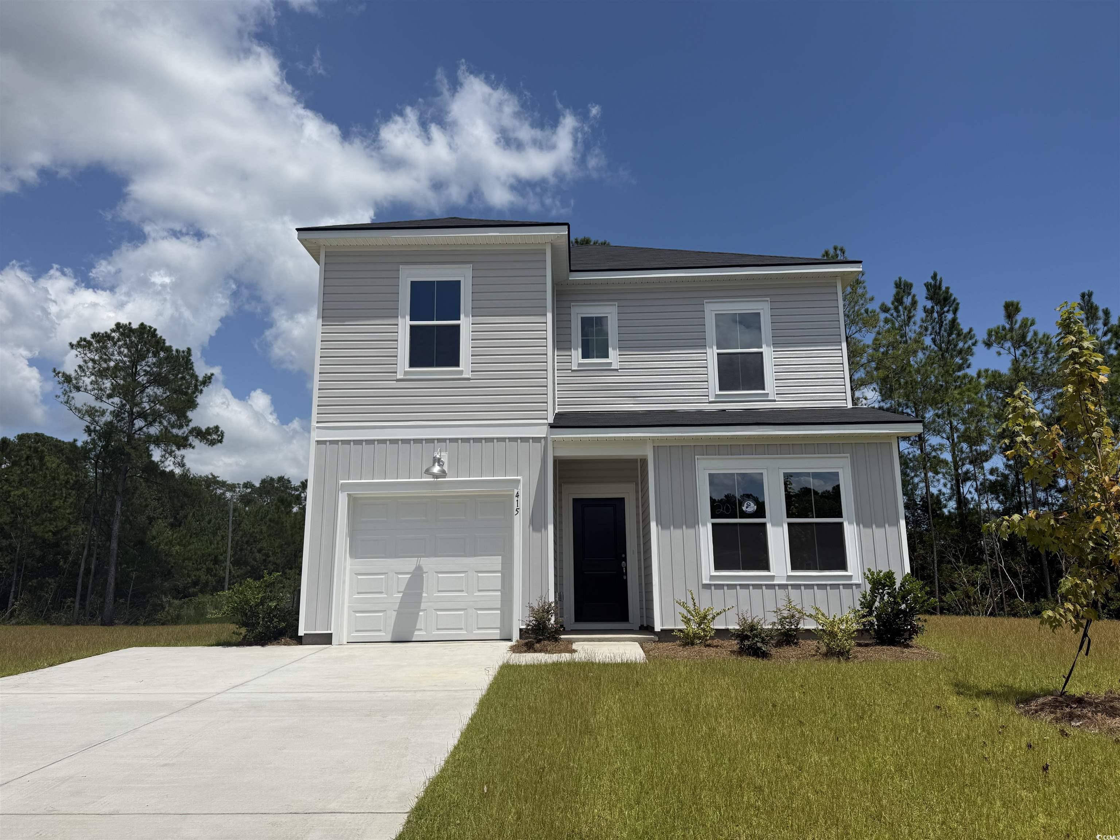
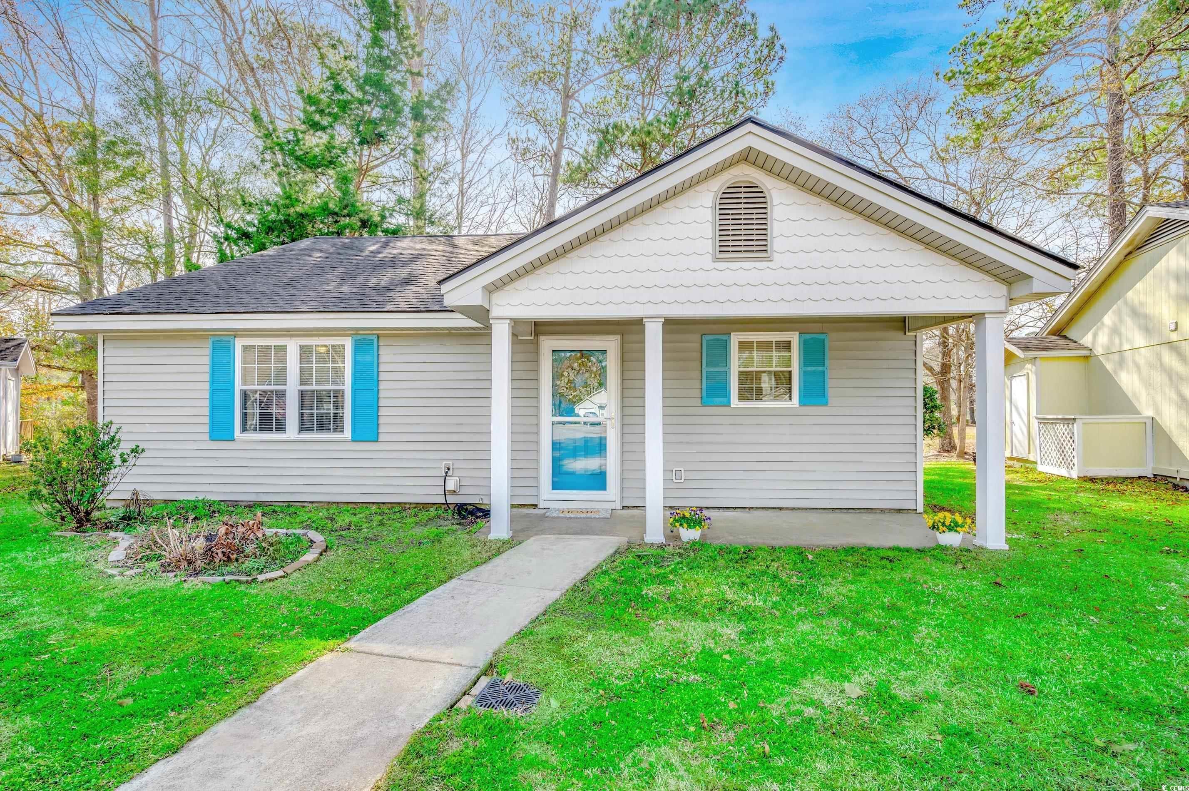
 Provided courtesy of © Copyright 2025 Coastal Carolinas Multiple Listing Service, Inc.®. Information Deemed Reliable but Not Guaranteed. © Copyright 2025 Coastal Carolinas Multiple Listing Service, Inc.® MLS. All rights reserved. Information is provided exclusively for consumers’ personal, non-commercial use, that it may not be used for any purpose other than to identify prospective properties consumers may be interested in purchasing.
Images related to data from the MLS is the sole property of the MLS and not the responsibility of the owner of this website. MLS IDX data last updated on 07-27-2025 11:49 PM EST.
Any images related to data from the MLS is the sole property of the MLS and not the responsibility of the owner of this website.
Provided courtesy of © Copyright 2025 Coastal Carolinas Multiple Listing Service, Inc.®. Information Deemed Reliable but Not Guaranteed. © Copyright 2025 Coastal Carolinas Multiple Listing Service, Inc.® MLS. All rights reserved. Information is provided exclusively for consumers’ personal, non-commercial use, that it may not be used for any purpose other than to identify prospective properties consumers may be interested in purchasing.
Images related to data from the MLS is the sole property of the MLS and not the responsibility of the owner of this website. MLS IDX data last updated on 07-27-2025 11:49 PM EST.
Any images related to data from the MLS is the sole property of the MLS and not the responsibility of the owner of this website.