Pawleys Island, SC 29585
- 3Beds
- 2Full Baths
- N/AHalf Baths
- 1,676SqFt
- 1999Year Built
- 0.00Acres
- MLS# 1501846
- Residential
- Detached
- Sold
- Approx Time on Market2 months, 3 days
- AreaPawleys Island Area-Litchfield Mainland
- CountyGeorgetown
- Subdivision Litchfield Country Club
Overview
NESTLED ON A CUL DE SAC BETWEEN THE 10TH AND 18TH FAIRWAYS OF ICONIC LITCHFIELD COUNTRY CLUB, THIS VAULTED-CEILING, 3 BEDROOM, 2 BATH CHARMER BOASTS TILED FLOORS IN THE ENTRANCE, AIRY CAROLINA ROOM, EAT-IN KITCHEN, BOTH BATHS AND LAUNDRY ROOM. THE GREAT/DINING ROOM AREA FEATURES GORGEOUS SCRAPED PECAN LAMINATE FLOORING. GOLF COURSE VIEWS FROM BOTH THE FRONT AND BACK PLUS A TILE FLOOR SCREENED PORCH, OUTDOOR SHOWER, LAWN SPRINKLING SYSTEM AND WALLED PATIO ADD FINISHING TOUCHES TO THIS MOVE-IN HOME WHICH CRIES LOCATION, LOCATION, LOCATION!
Sale Info
Listing Date: 01-27-2015
Sold Date: 03-31-2015
Aprox Days on Market:
2 month(s), 3 day(s)
Listing Sold:
10 Year(s), 5 month(s), 12 day(s) ago
Asking Price: $249,900
Selling Price: $235,800
Price Difference:
Reduced By $14,100
Agriculture / Farm
Grazing Permits Blm: ,No,
Horse: No
Grazing Permits Forest Service: ,No,
Grazing Permits Private: ,No,
Irrigation Water Rights: ,No,
Farm Credit Service Incl: ,No,
Crops Included: ,No,
Association Fees / Info
Hoa Frequency: Annually
Hoa Fees: 4
Hoa: 1
Community Features: Golf
Assoc Amenities: OwnerAllowedMotorcycle, TenantAllowedMotorcycle
Bathroom Info
Total Baths: 2.00
Fullbaths: 2
Bedroom Info
Beds: 3
Building Info
New Construction: No
Levels: One
Year Built: 1999
Mobile Home Remains: ,No,
Zoning: R
Style: Traditional
Construction Materials: VinylSiding
Buyer Compensation
Exterior Features
Spa: No
Patio and Porch Features: RearPorch, Patio, Porch, Screened
Foundation: Slab
Exterior Features: SprinklerIrrigation, Porch, Patio
Financial
Lease Renewal Option: ,No,
Garage / Parking
Parking Capacity: 6
Garage: Yes
Carport: No
Parking Type: Attached, Garage, TwoCarGarage, Boat, GarageDoorOpener
Open Parking: No
Attached Garage: Yes
Garage Spaces: 2
Green / Env Info
Green Energy Efficient: Doors, Windows
Interior Features
Floor Cover: Carpet, Laminate, Tile
Door Features: InsulatedDoors
Fireplace: No
Laundry Features: WasherHookup
Furnished: Unfurnished
Interior Features: Attic, PermanentAtticStairs, SplitBedrooms, WindowTreatments, BedroomonMainLevel, BreakfastArea, EntranceFoyer
Appliances: Dishwasher, Microwave, Range, Refrigerator, Dryer, WaterPurifier, Washer
Lot Info
Lease Considered: ,No,
Lease Assignable: ,No,
Acres: 0.00
Lot Size: 63X59X120X95X150
Land Lease: No
Lot Description: CulDeSac, NearGolfCourse, OutsideCityLimits, OnGolfCourse
Misc
Pool Private: No
Offer Compensation
Other School Info
Property Info
County: Georgetown
View: No
Senior Community: No
Stipulation of Sale: None
Property Sub Type Additional: Detached
Property Attached: No
Security Features: SmokeDetectors
Disclosures: CovenantsRestrictionsDisclosure
Rent Control: No
Construction: Resale
Room Info
Basement: ,No,
Sold Info
Sold Date: 2015-03-31T00:00:00
Sqft Info
Building Sqft: 2459
Sqft: 1676
Tax Info
Tax Legal Description: 68 SEC K LITCHFIELD GOLF
Unit Info
Utilities / Hvac
Heating: Central
Cooling: AtticFan, CentralAir
Electric On Property: No
Cooling: Yes
Sewer: SepticTank
Utilities Available: CableAvailable, ElectricityAvailable, PhoneAvailable, SewerAvailable, SepticAvailable, UndergroundUtilities, WaterAvailable
Heating: Yes
Water Source: Public
Waterfront / Water
Waterfront: No
Directions
HWY. 17 TO LITCHFIELD COUNTRY CLUB MAIN ENTRANCE is Country Club Dr.,first left on to Hawthorne Dr.,third right on to Oleander Dr., first right Snowbell, house is on the left in the cul de sac.Courtesy of Coast Realty, Llc


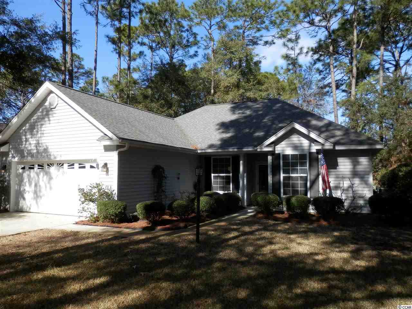
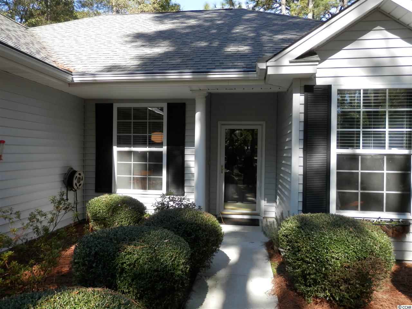
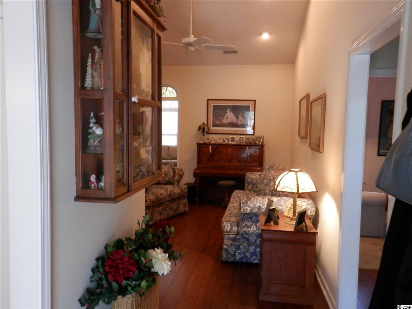
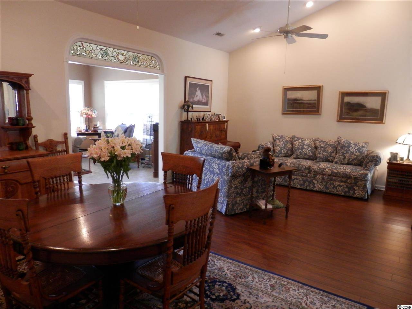
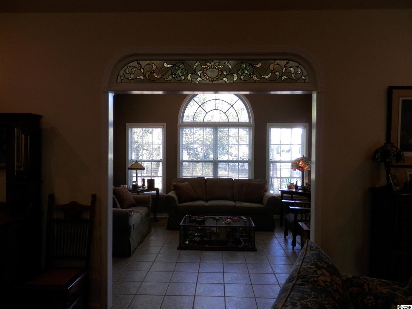
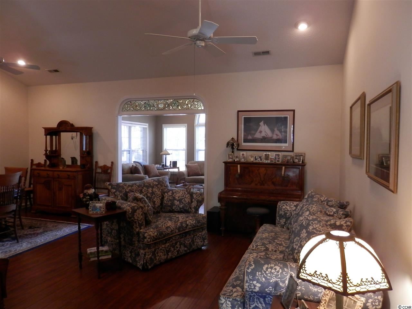
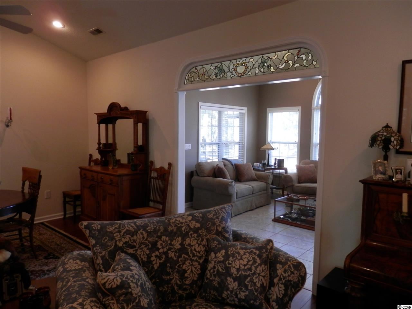
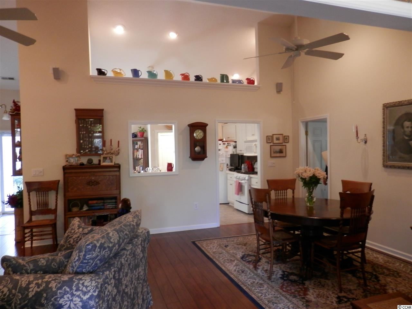
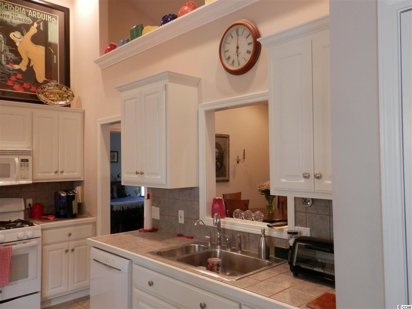
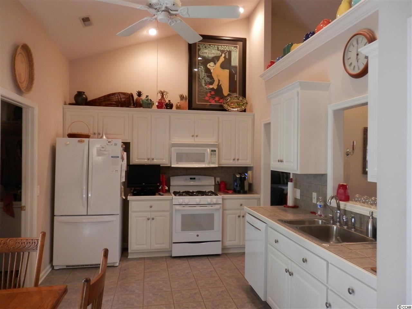
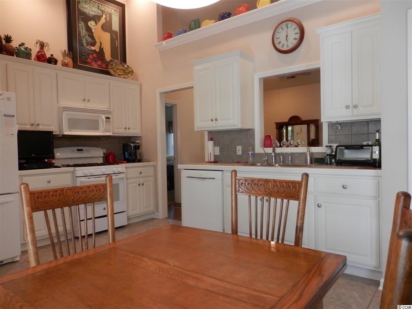
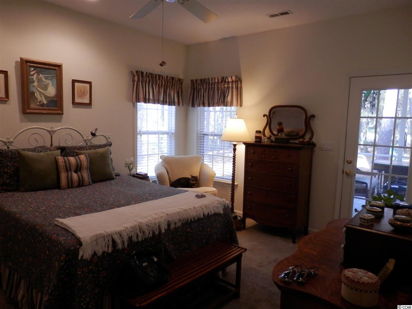
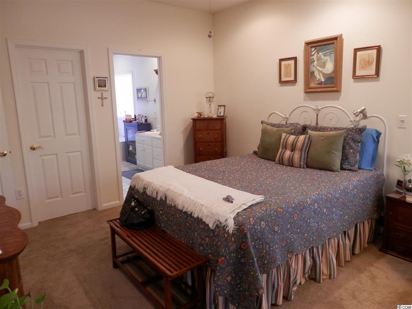
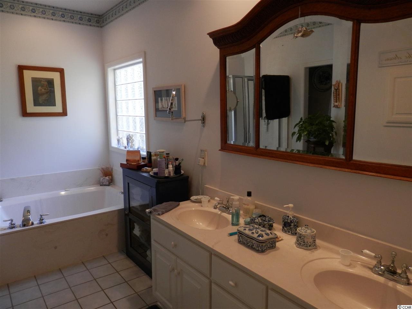
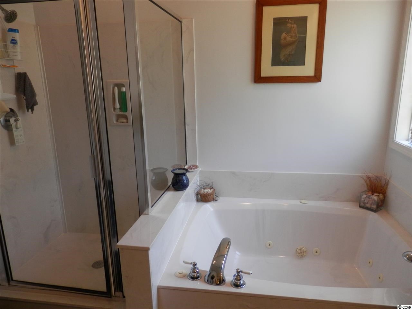
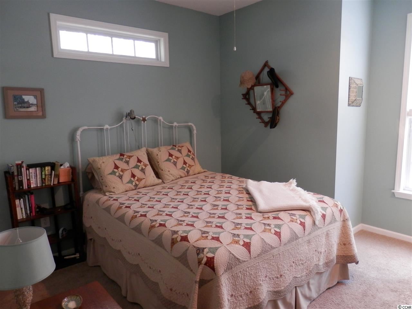
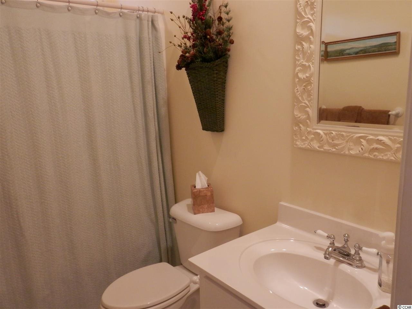
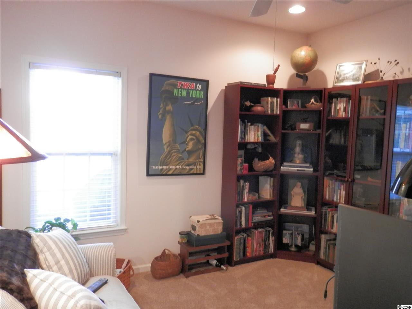
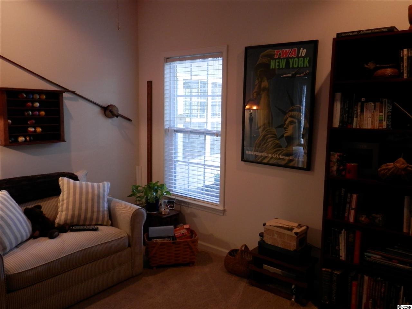
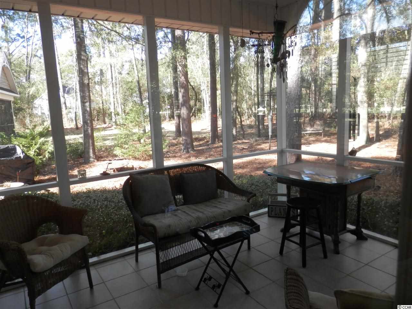
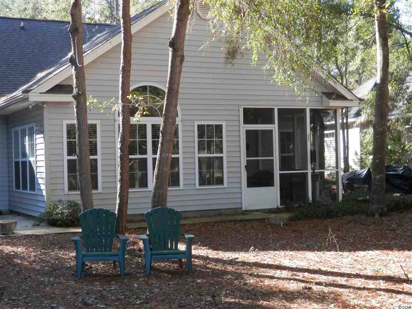
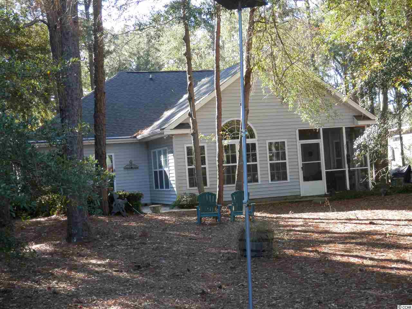
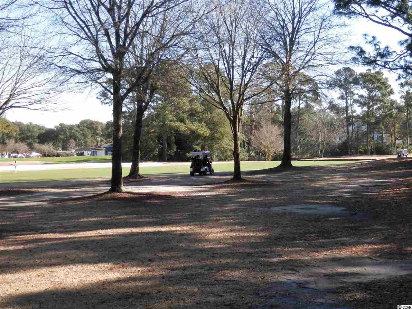
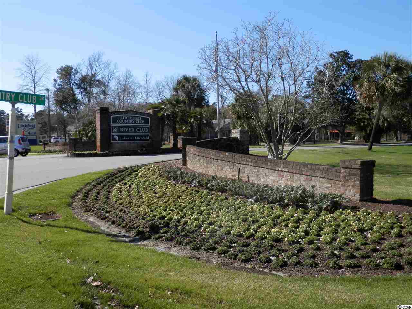
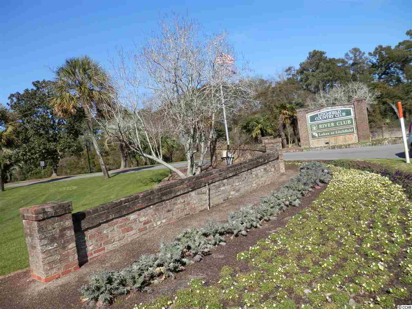
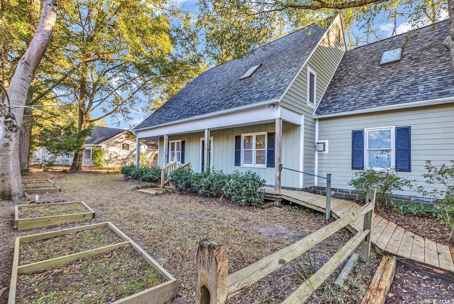
 MLS# 2501400
MLS# 2501400 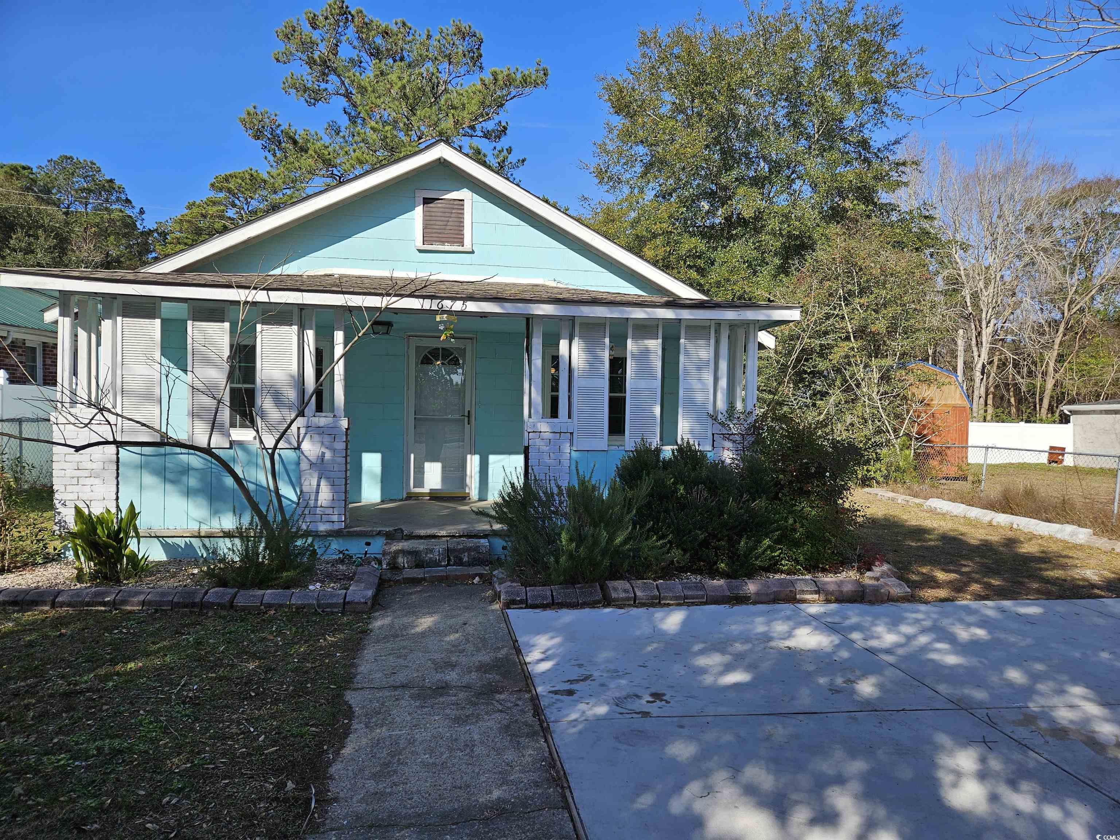
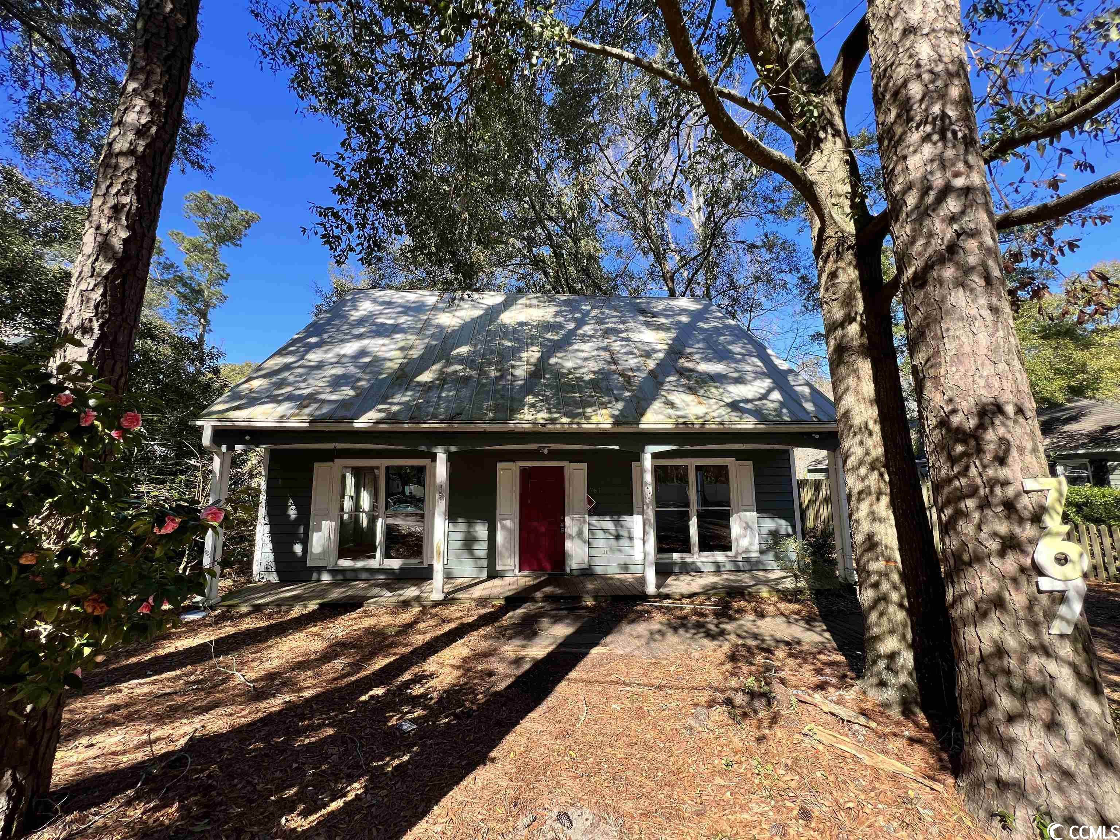
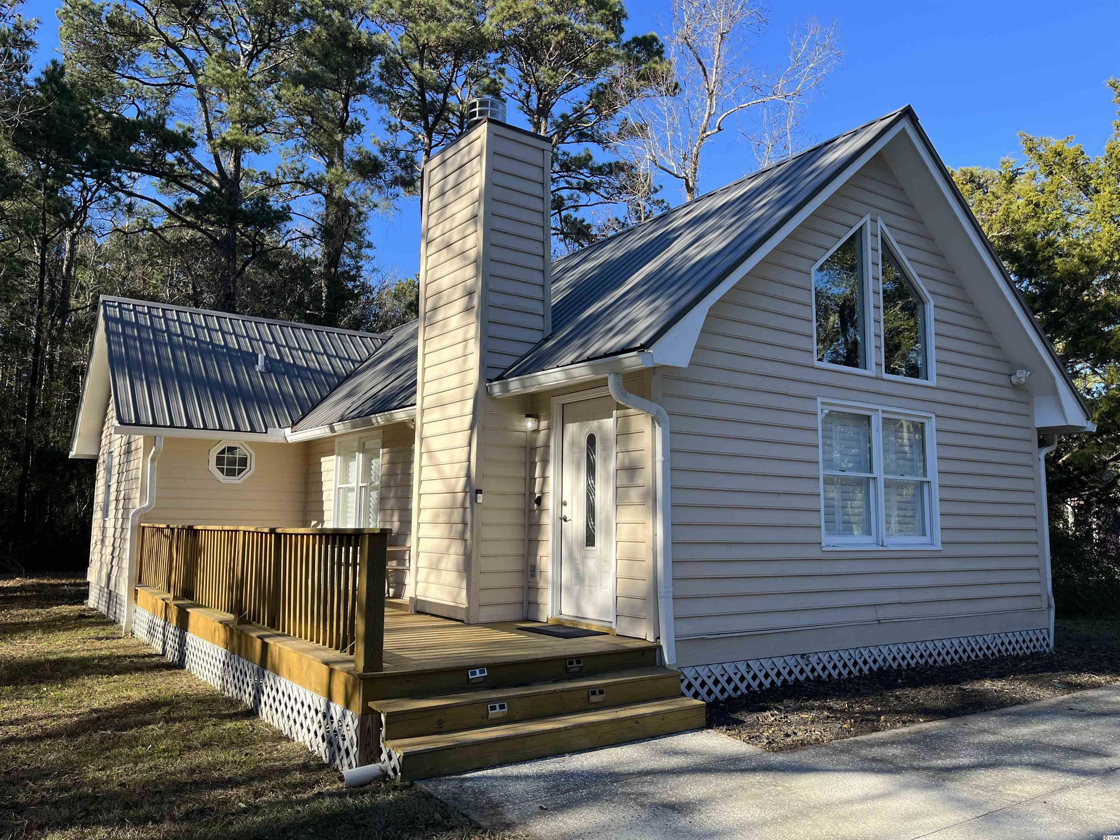
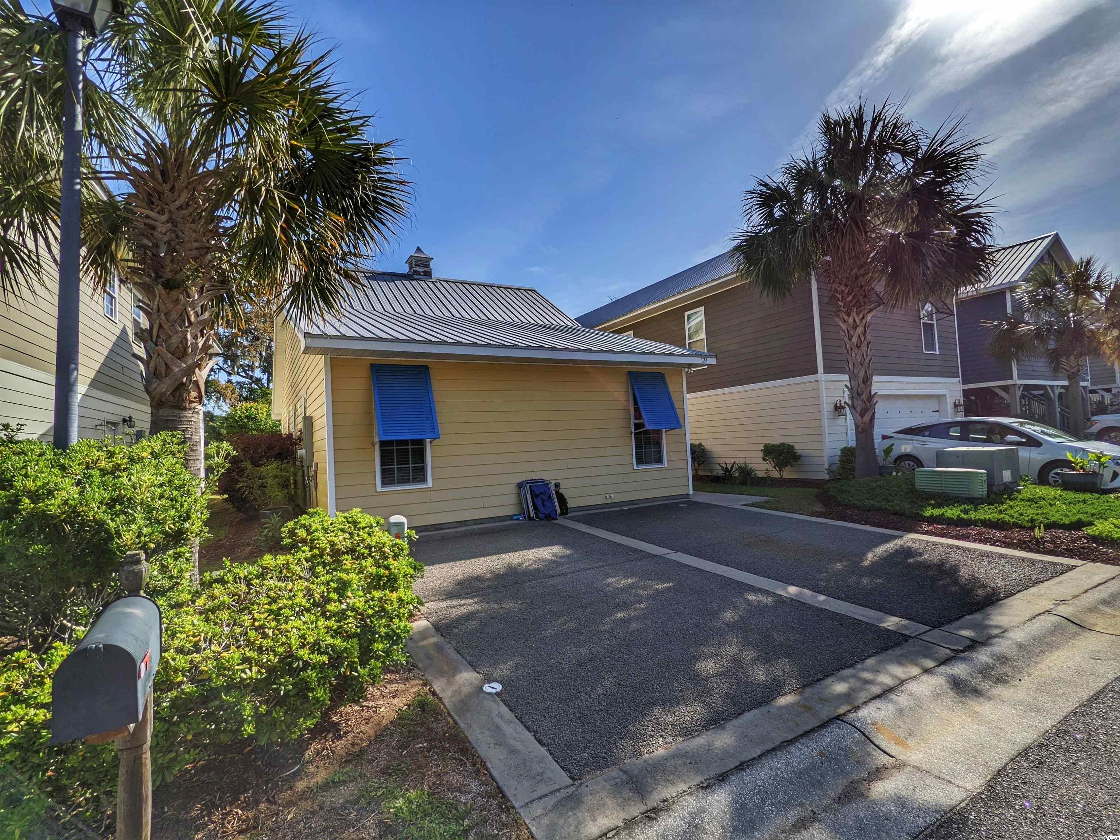
 Provided courtesy of © Copyright 2025 Coastal Carolinas Multiple Listing Service, Inc.®. Information Deemed Reliable but Not Guaranteed. © Copyright 2025 Coastal Carolinas Multiple Listing Service, Inc.® MLS. All rights reserved. Information is provided exclusively for consumers’ personal, non-commercial use, that it may not be used for any purpose other than to identify prospective properties consumers may be interested in purchasing.
Images related to data from the MLS is the sole property of the MLS and not the responsibility of the owner of this website. MLS IDX data last updated on 09-12-2025 8:33 AM EST.
Any images related to data from the MLS is the sole property of the MLS and not the responsibility of the owner of this website.
Provided courtesy of © Copyright 2025 Coastal Carolinas Multiple Listing Service, Inc.®. Information Deemed Reliable but Not Guaranteed. © Copyright 2025 Coastal Carolinas Multiple Listing Service, Inc.® MLS. All rights reserved. Information is provided exclusively for consumers’ personal, non-commercial use, that it may not be used for any purpose other than to identify prospective properties consumers may be interested in purchasing.
Images related to data from the MLS is the sole property of the MLS and not the responsibility of the owner of this website. MLS IDX data last updated on 09-12-2025 8:33 AM EST.
Any images related to data from the MLS is the sole property of the MLS and not the responsibility of the owner of this website.