Conway, SC 29526
- 3Beds
- 2Full Baths
- N/AHalf Baths
- 1,979SqFt
- 2016Year Built
- 0.00Acres
- MLS# 1607045
- Residential
- Detached
- Sold
- Approx Time on Market14 days
- AreaConway To Myrtle Beach Area--Between 90 & Waterway Redhill/grande Dunes
- CountyHorry
- Subdivision Hillsborough
Overview
Sheffield Plan. This home is a 3 bedroom, 2 bath home with a Bonus Room above and 2 car garage. Great Room is open to the kitchen and the breakfast dining area, 12x12 Ceramic Tile is included in all the wet areas, carpet in the main living space. The kitchen is nicely appointed with granite counter tops, walk in pantry, double stainless steel sink and Whirlpool appliance package. RS Parker Homes is an Environments for living builder. This energy program improves the energy efficiency with air pressure balancing, fresh air ventilation and air tight construction. All RS Parker Homes come with a limited heating and cooling guarantee. Range, Microwave & Dishwasher Package A Stainless Electric, Cabinets Level 1 Kent Wheat; Cabinet Hardware Satin Nickel Pulls; with Lazy Susan added to kitchen in corner; Granite Level 1 El Dorado, w/4 Granite backsplash; Kitchen Sink Upgraded to DuraGranit Iceberg Equal Bowl; Kitchen Faucet Camerist w/Side Spray, Stainless; Owners Bath Raised Height Vanity; Owners Shower delete tub and replace w/5 walk in Fiberglass Shower; Add window to water closet; Bath #2 add Raised height Vanity; Flooring Level #2 Wood Hillshire Oak Gunstock 5 at Foyer; Great Room; Hall #1 & Hall #2; Owners bedroom; Bedroom #2 & #3; Stairs to Bonus Room Wood Treads and Painted Risers; Ceramic Tile Level 1; Brixton Sand 12 at Kitchen & Dining Room; Owners bath room; Bath #2 & Laundry Room; Bonus Room Carpet Ambrosia Key Sandstone; add 2 pendant light pre-wires; add 2 raised electrical outlets in Owners Bedroom; and Great Room; add 3 recessed Lights in Kitchen; Add generator Pre-Wire panel Box; Pull Down Stairs to Attic Access; Add gutters to rear of Home; Add Comfort Height Toilets in both Bathrooms. Photos are of this Home, Sheffield Model Plan w/Bonus Room. On site agent 7 days a week. Fred D'Allaird Saturday thru Wednesday; Sales Assistant: Meredith, Thursday and Friday. Visit our model at 1010 Hopscotch Way in Hillsborough for all neighborhood and plan information. Call Listing Agent, Not Listing Office, for additional information. Hillsborough Hours of Operation: Monday, Tuesday, Thursday, Friday and Saturday 10 am thru 5 pm; Wednesday 12 noon thru 5 pm; Sunday 1 pm thru 5 PM
Sale Info
Listing Date: 03-30-2016
Sold Date: 04-14-2016
Aprox Days on Market:
14 day(s)
Listing Sold:
9 Year(s), 4 month(s), 14 day(s) ago
Asking Price: $164,400
Selling Price: $206,800
Price Difference:
Same as list price
Agriculture / Farm
Grazing Permits Blm: ,No,
Horse: No
Grazing Permits Forest Service: ,No,
Grazing Permits Private: ,No,
Irrigation Water Rights: ,No,
Farm Credit Service Incl: ,No,
Crops Included: ,No,
Association Fees / Info
Hoa Frequency: Quarterly
Hoa Fees: 118
Hoa: 1
Community Features: Clubhouse, Pool, RecreationArea, LongTermRentalAllowed
Assoc Amenities: Clubhouse, OwnerAllowedMotorcycle, Pool
Bathroom Info
Total Baths: 2.00
Fullbaths: 2
Bedroom Info
Beds: 3
Building Info
New Construction: Yes
Levels: OneandOneHalf
Year Built: 2016
Mobile Home Remains: ,No,
Zoning: Residentia
Style: Traditional
Development Status: NewConstruction
Construction Materials: VinylSiding
Buyer Compensation
Exterior Features
Spa: No
Patio and Porch Features: RearPorch, FrontPorch
Pool Features: Association, Community
Foundation: Slab
Exterior Features: SprinklerIrrigation, Porch
Financial
Lease Renewal Option: ,No,
Garage / Parking
Parking Capacity: 6
Garage: Yes
Carport: No
Parking Type: Attached, Garage, TwoCarGarage, GarageDoorOpener
Open Parking: No
Attached Garage: Yes
Garage Spaces: 2
Green / Env Info
Interior Features
Floor Cover: Carpet, Tile
Fireplace: No
Laundry Features: WasherHookup
Furnished: Unfurnished
Interior Features: BreakfastBar, BedroomonMainLevel, EntranceFoyer, SolidSurfaceCounters
Appliances: Dishwasher, Disposal, Microwave, Range
Lot Info
Lease Considered: ,No,
Lease Assignable: ,No,
Acres: 0.00
Land Lease: No
Lot Description: CulDeSac, OutsideCityLimits
Misc
Pool Private: No
Offer Compensation
Other School Info
Property Info
County: Horry
View: No
Senior Community: No
Stipulation of Sale: None
Property Sub Type Additional: Detached
Property Attached: No
Security Features: SmokeDetectors
Disclosures: CovenantsRestrictionsDisclosure
Rent Control: No
Construction: NeverOccupied
Room Info
Basement: ,No,
Sold Info
Sold Date: 2016-04-14T00:00:00
Sqft Info
Building Sqft: 2724
Sqft: 1979
Tax Info
Tax Legal Description: Lot 321 Hillsborough
Unit Info
Utilities / Hvac
Heating: Central, Electric
Cooling: CentralAir
Electric On Property: No
Cooling: Yes
Utilities Available: CableAvailable, ElectricityAvailable, PhoneAvailable, SewerAvailable, UndergroundUtilities, WaterAvailable
Heating: Yes
Water Source: Public
Waterfront / Water
Waterfront: No
Directions
On rte 90 between Conway and rte 22. From 501 cut through to East Cox Ferry Rd turn right, approx 3.5 miles turn right into Hillsborough. Follow model sign.Courtesy of R.s. Parker Homes, Llc


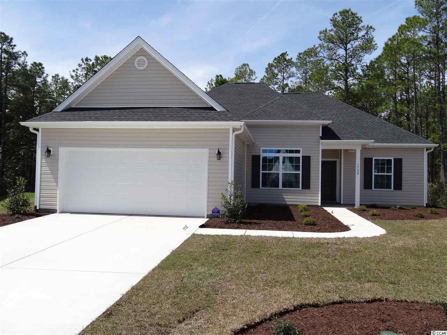
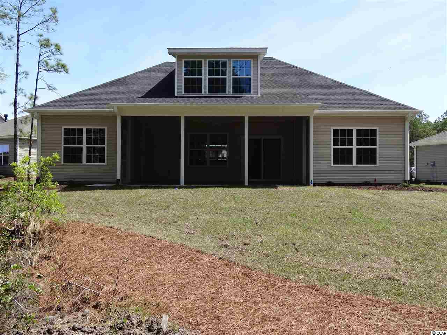
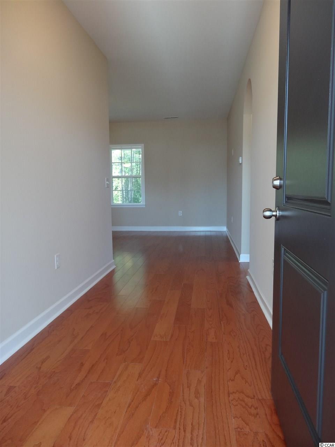
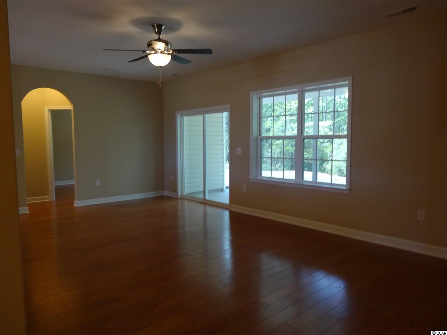
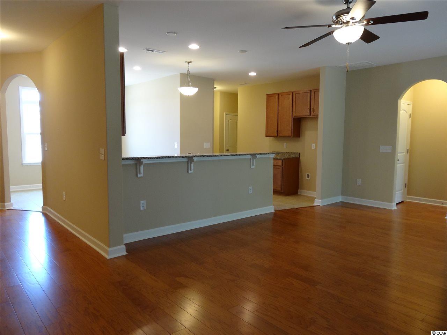
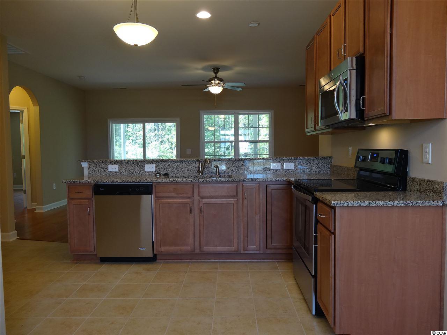
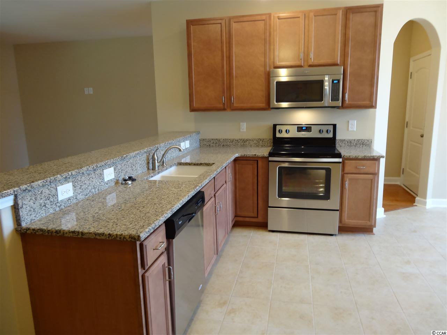
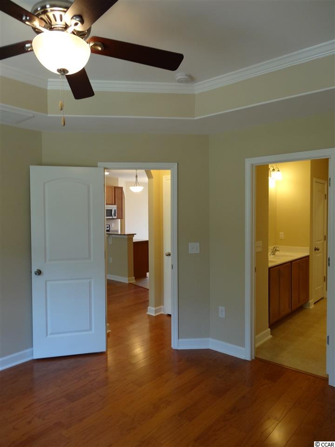
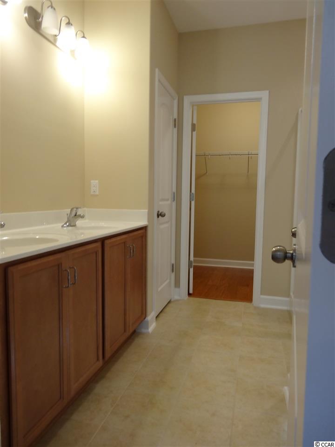
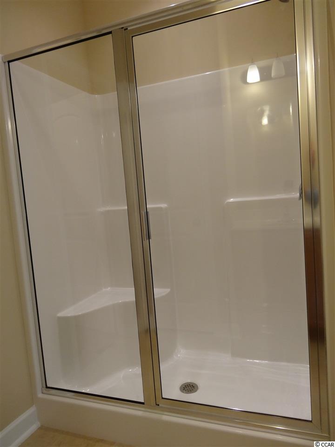
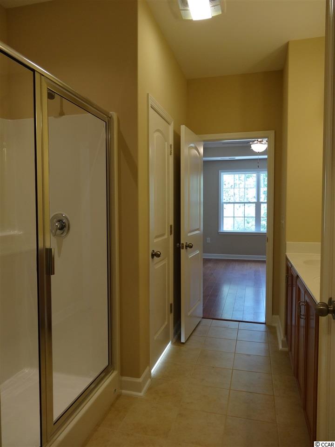
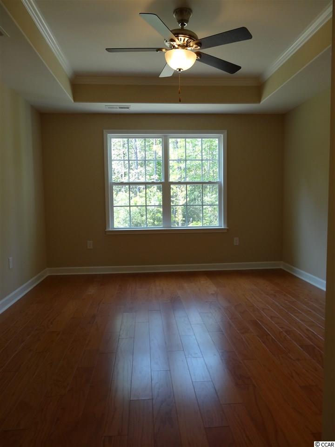
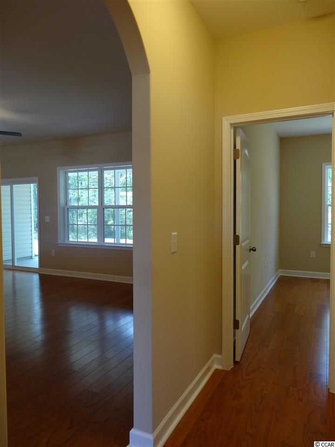
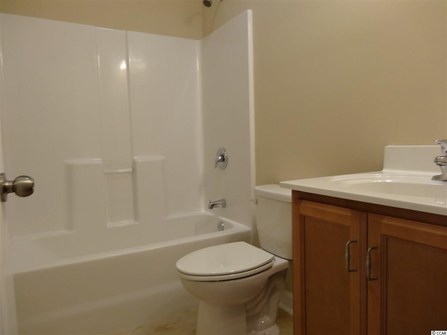
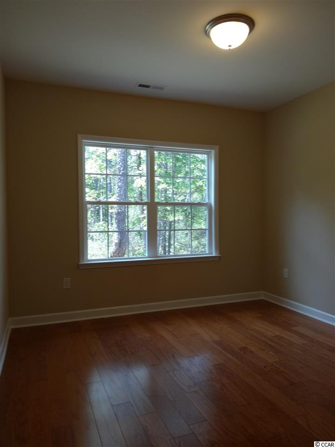
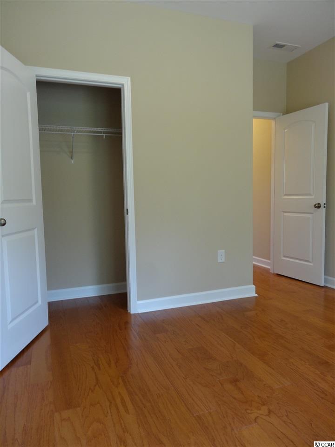
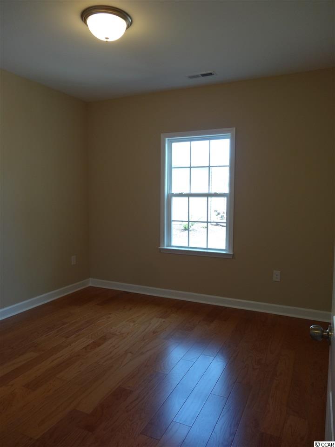
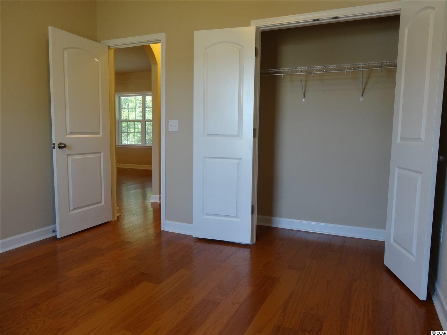
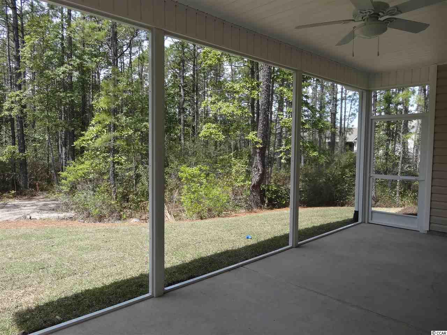
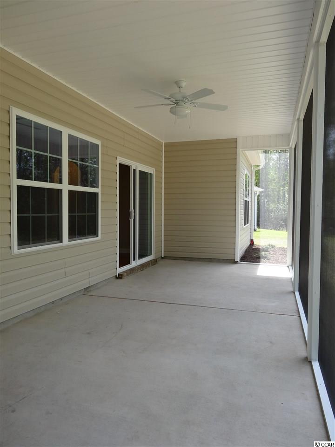
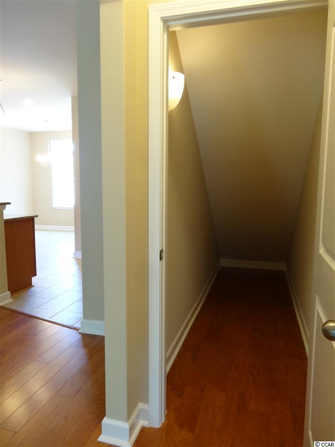
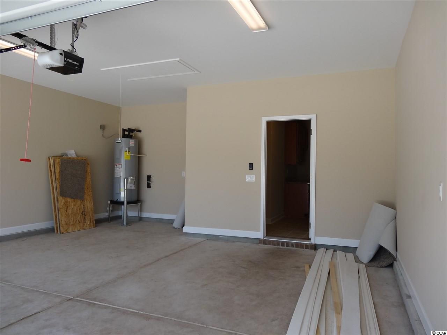
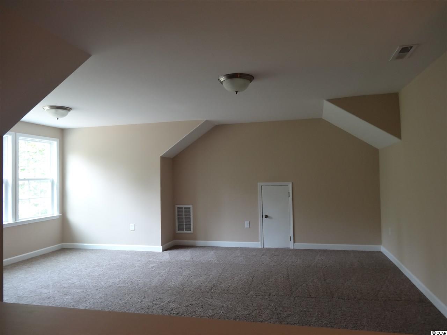
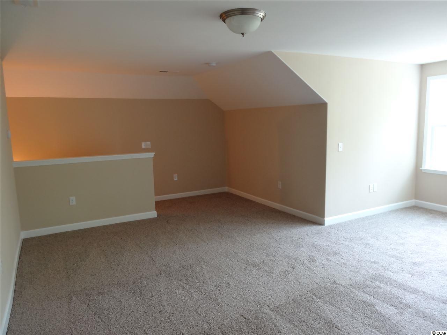
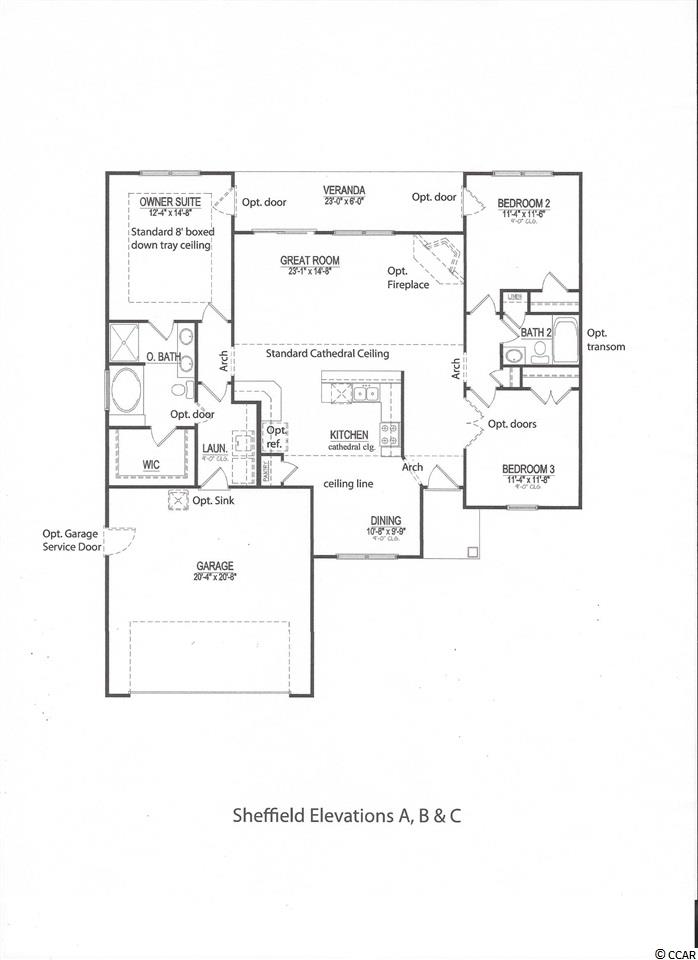
 MLS# 911124
MLS# 911124 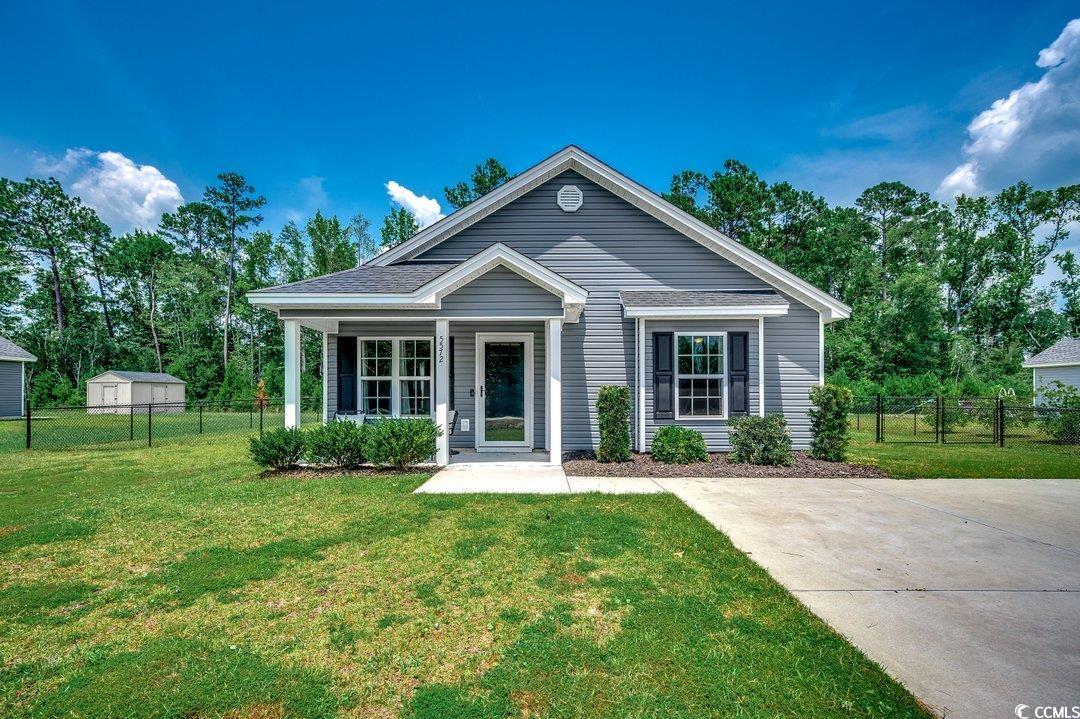
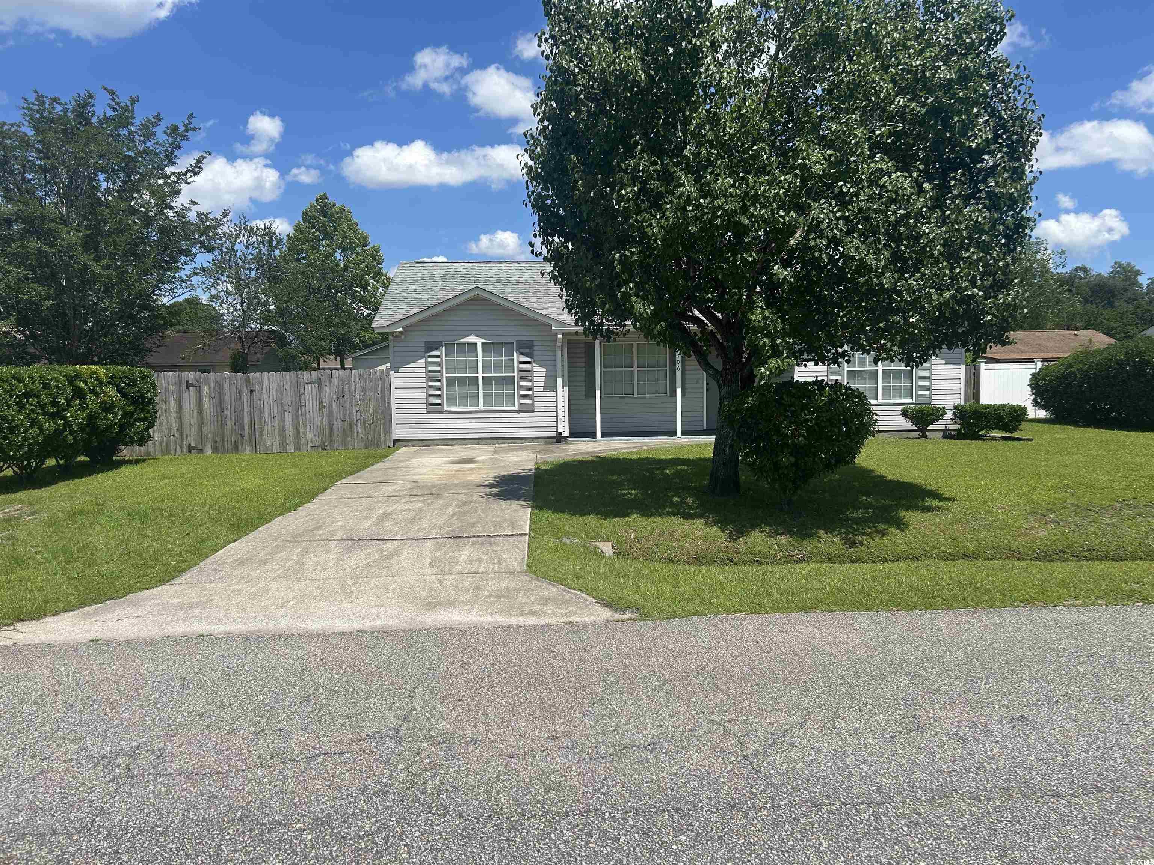
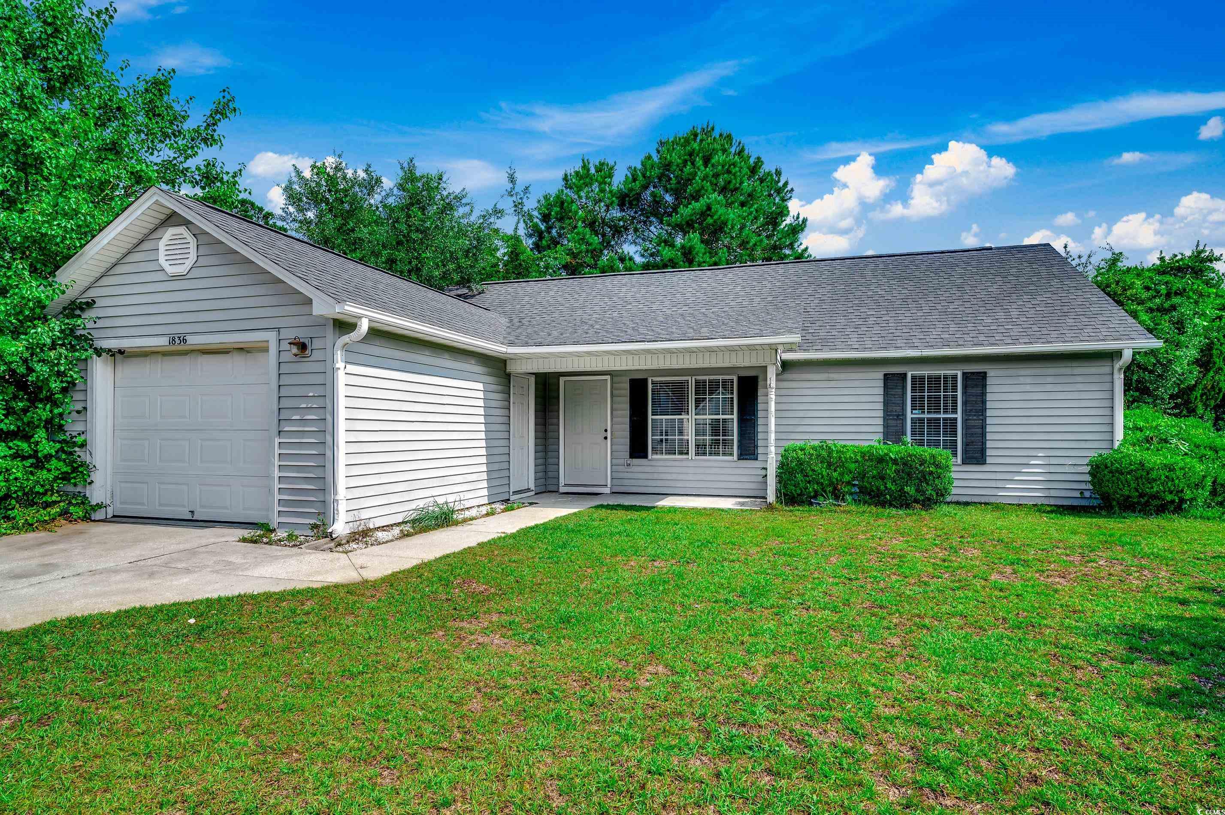
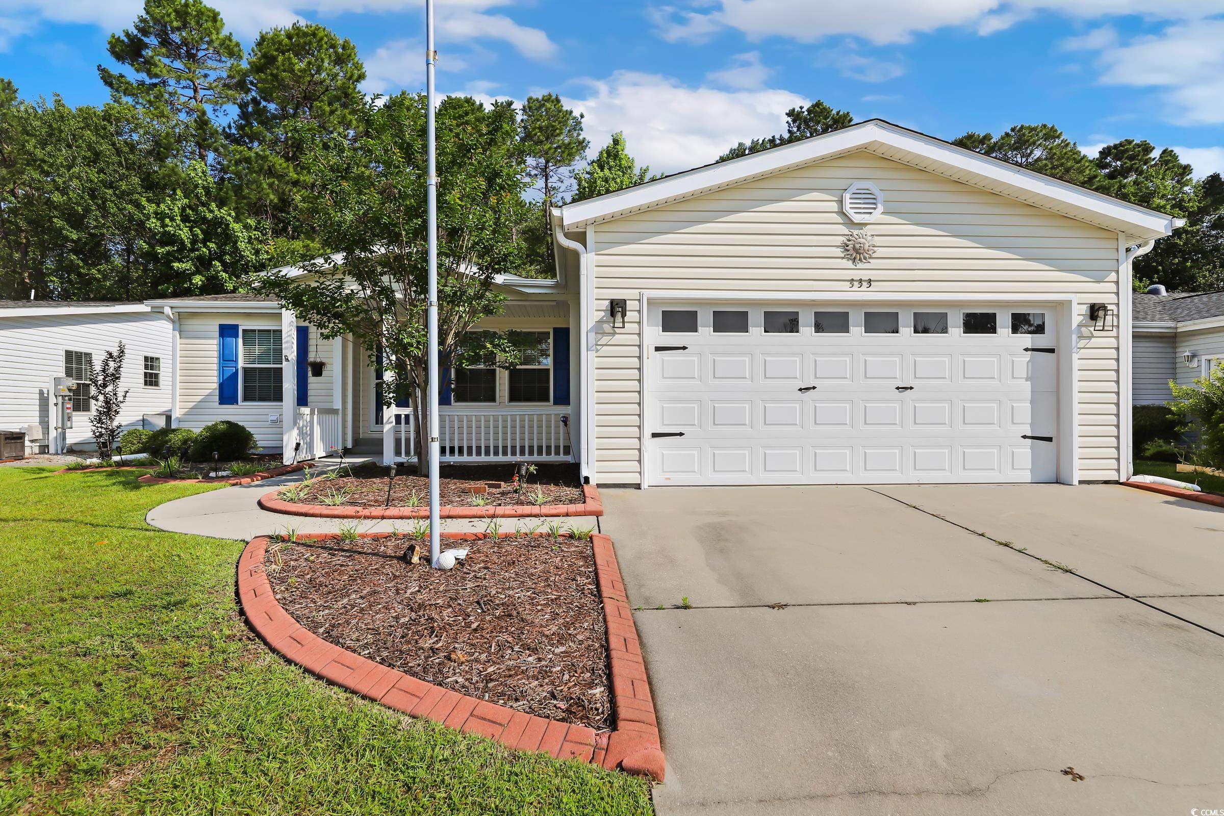
 Provided courtesy of © Copyright 2025 Coastal Carolinas Multiple Listing Service, Inc.®. Information Deemed Reliable but Not Guaranteed. © Copyright 2025 Coastal Carolinas Multiple Listing Service, Inc.® MLS. All rights reserved. Information is provided exclusively for consumers’ personal, non-commercial use, that it may not be used for any purpose other than to identify prospective properties consumers may be interested in purchasing.
Images related to data from the MLS is the sole property of the MLS and not the responsibility of the owner of this website. MLS IDX data last updated on 08-28-2025 9:47 AM EST.
Any images related to data from the MLS is the sole property of the MLS and not the responsibility of the owner of this website.
Provided courtesy of © Copyright 2025 Coastal Carolinas Multiple Listing Service, Inc.®. Information Deemed Reliable but Not Guaranteed. © Copyright 2025 Coastal Carolinas Multiple Listing Service, Inc.® MLS. All rights reserved. Information is provided exclusively for consumers’ personal, non-commercial use, that it may not be used for any purpose other than to identify prospective properties consumers may be interested in purchasing.
Images related to data from the MLS is the sole property of the MLS and not the responsibility of the owner of this website. MLS IDX data last updated on 08-28-2025 9:47 AM EST.
Any images related to data from the MLS is the sole property of the MLS and not the responsibility of the owner of this website.