Little River, SC 29566
- 3Beds
- 2Full Baths
- N/AHalf Baths
- 1,672SqFt
- 2020Year Built
- 0.00Acres
- MLS# 2500077
- Residential
- Townhouse
- Sold
- Approx Time on Market1 month, 11 days
- AreaLittle River Area--North of Hwy 9
- CountyHorry
- Subdivision Bridgewater Towns
Overview
Welcome to your dream home in the highly sought-after Bridgewater community! This stunning one-level townhouse offers 3 spacious bedrooms, 2 full bathrooms, and a host of luxurious upgrades that make it truly move-in ready. Step inside to find all-new vinyl plank flooring that flows seamlessly throughout the home, paired with elegant wainscoting details that add a touch of sophistication. The cozy fireplace in the living area creates a warm and inviting ambiance, perfect for relaxing or entertaining. The open-concept design leads to a bright and airy kitchen and dining space, extending to the screened-in porch and a beautiful outdoor patioideal for enjoying your morning coffee or unwinding at the end of the day. The kitchen is equipped with a brand new Bosch dishwasher, state of the art refrigerator which offers perfect ball shaped ice cubes. The property is situated on a gorgeous, quiet block, offering both privacy and tranquility. Additional features include a well maintained HVAC system, brand new sprinkler system, and a generator for peace of mind. This meticulously maintained home is ready for you to move in and enjoy the unmatched lifestyle that Bridgewater has to offer, with its top-notch amenities, walking trails, and convenient location near beaches, shopping, and dining. The Bridgewater Community is a true haven for those seeking an active and vibrant lifestyle. At the heart of the neighborhood is the stunning clubhouse, a beautifully designed hub of activity and relaxation. The clubhouse features ample space for gatherings, an outdoor kitchen with a TV for al fresco entertainment, and a resort-style pool perfect for unwinding or socializing with neighbors. For fitness enthusiasts, the community offers pickleball courts, fitness classes, and a state-of-the-art gym. Theres no shortage of fun and fellowship, with a dedicated activity director who curates a robust calendar of events, including card games, family events , monthly ladies lunches, and mens breakfasts. The social opportunities extend year-round, with planned events and activities ensuring theres always something exciting happening. From casual meet-ups to holiday celebrations, the lifestyle in Bridgewater is designed to bring neighbors together. With so many amenities and activities, its impossible to list them allcome see for yourself why Bridgewater is the perfect place to call home! Dont miss this opportunity to own a piece of paradise. Schedule your showing today!
Sale Info
Listing Date: 01-02-2025
Sold Date: 02-14-2025
Aprox Days on Market:
1 month(s), 11 day(s)
Listing Sold:
6 month(s), 26 day(s) ago
Asking Price: $410,000
Selling Price: $392,500
Price Difference:
Reduced By $17,500
Agriculture / Farm
Grazing Permits Blm: ,No,
Horse: No
Grazing Permits Forest Service: ,No,
Grazing Permits Private: ,No,
Irrigation Water Rights: ,No,
Farm Credit Service Incl: ,No,
Crops Included: ,No,
Association Fees / Info
Hoa Frequency: Monthly
Hoa Fees: 313
Hoa: 1
Hoa Includes: CommonAreas, Internet, MaintenanceGrounds, PestControl, Pools, RecreationFacilities, Trash
Community Features: Clubhouse, CableTv, GolfCartsOk, InternetAccess, RecreationArea, TennisCourts, Pool
Assoc Amenities: Clubhouse, OwnerAllowedGolfCart, OwnerAllowedMotorcycle, PetRestrictions, TennisCourts, Trash, CableTv, MaintenanceGrounds
Bathroom Info
Total Baths: 2.00
Fullbaths: 2
Room Dimensions
Bedroom1: 11x11.25
Bedroom2: 11x11.25
Kitchen: 13x15
LivingRoom: 15.5x20
PrimaryBedroom: 13x15
Room Level
Bedroom1: Main
Bedroom2: Main
PrimaryBedroom: Main
Room Features
DiningRoom: KitchenDiningCombo
Kitchen: BreakfastBar, KitchenIsland, Pantry, StainlessSteelAppliances
LivingRoom: CeilingFans, Fireplace, VaultedCeilings
Other: BedroomOnMainLevel
PrimaryBathroom: DualSinks, SeparateShower
PrimaryBedroom: TrayCeilings, CeilingFans, MainLevelMaster, WalkInClosets
Bedroom Info
Beds: 3
Building Info
New Construction: No
Num Stories: 1
Levels: One
Year Built: 2020
Mobile Home Remains: ,No,
Zoning: Res
Style: OneStory
Construction Materials: VinylSiding
Entry Level: 1
Buyer Compensation
Exterior Features
Spa: No
Patio and Porch Features: Patio, Porch, Screened
Pool Features: Community, OutdoorPool
Foundation: Slab
Exterior Features: SprinklerIrrigation, Patio
Financial
Lease Renewal Option: ,No,
Garage / Parking
Garage: Yes
Carport: No
Parking Type: TwoCarGarage, Private, GarageDoorOpener
Open Parking: No
Attached Garage: No
Garage Spaces: 2
Green / Env Info
Interior Features
Floor Cover: LuxuryVinyl, LuxuryVinylPlank
Door Features: StormDoors
Fireplace: Yes
Laundry Features: WasherHookup
Furnished: Unfurnished
Interior Features: Attic, Fireplace, PullDownAtticStairs, PermanentAtticStairs, WindowTreatments, BreakfastBar, BedroomOnMainLevel, HighSpeedInternet, KitchenIsland, StainlessSteelAppliances
Appliances: Dishwasher, Freezer, Oven, Refrigerator
Lot Info
Lease Considered: ,No,
Lease Assignable: ,No,
Acres: 0.00
Land Lease: No
Lot Description: CornerLot
Misc
Pool Private: No
Pets Allowed: OwnerOnly, Yes
Offer Compensation
Other School Info
Property Info
County: Horry
View: No
Senior Community: No
Stipulation of Sale: None
Habitable Residence: ,No,
Property Sub Type Additional: Townhouse
Property Attached: No
Security Features: SmokeDetectors
Rent Control: No
Construction: Resale
Room Info
Basement: ,No,
Sold Info
Sold Date: 2025-02-14T00:00:00
Sqft Info
Building Sqft: 2286
Living Area Source: PublicRecords
Sqft: 1672
Tax Info
Unit Info
Utilities / Hvac
Heating: Central, ForcedAir
Cooling: CentralAir
Electric On Property: No
Cooling: Yes
Utilities Available: HighSpeedInternetAvailable, TrashCollection
Heating: Yes
Waterfront / Water
Waterfront: No
Directions
Bridgewater is located across from McLeod Seacoast Hospital. Turn onto Water Grande Road from Rt 9.Courtesy of Realty One Group Docksidenorth - Cell: 718-216-7387


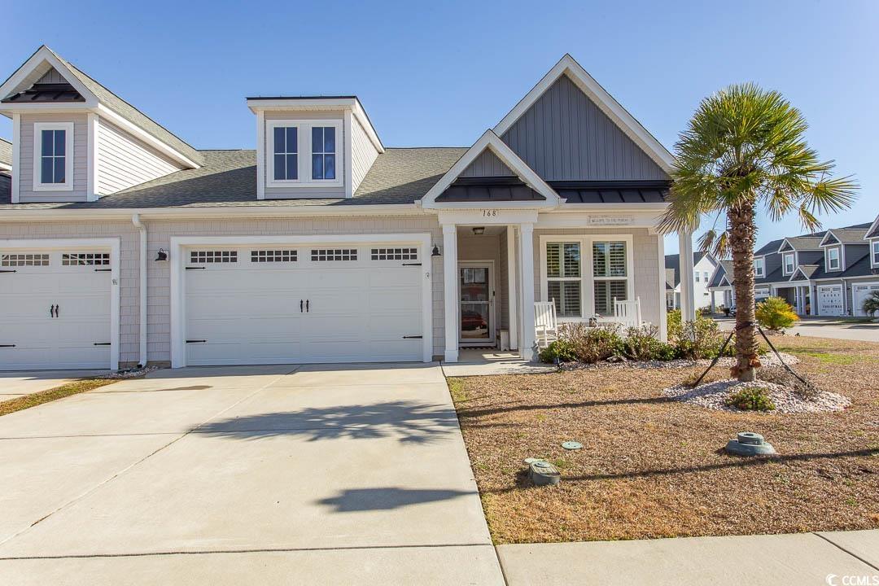



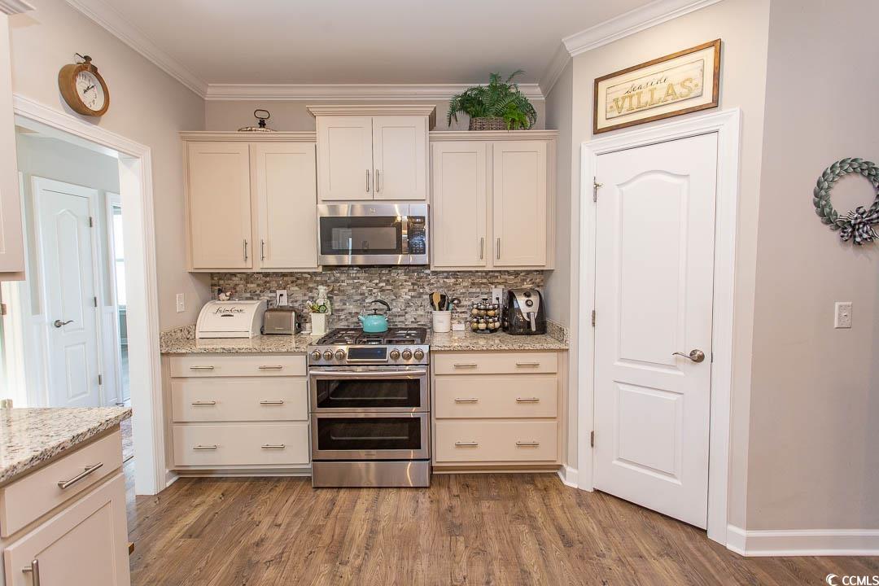
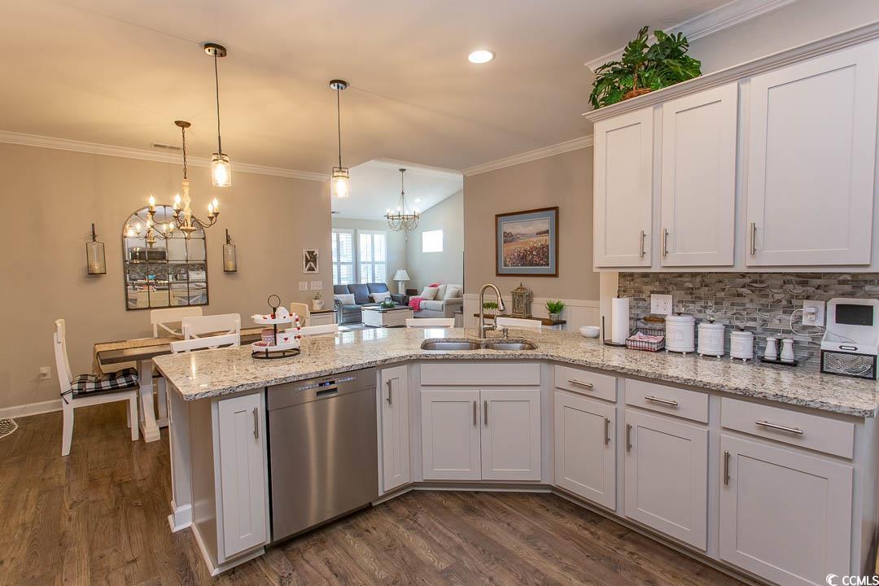




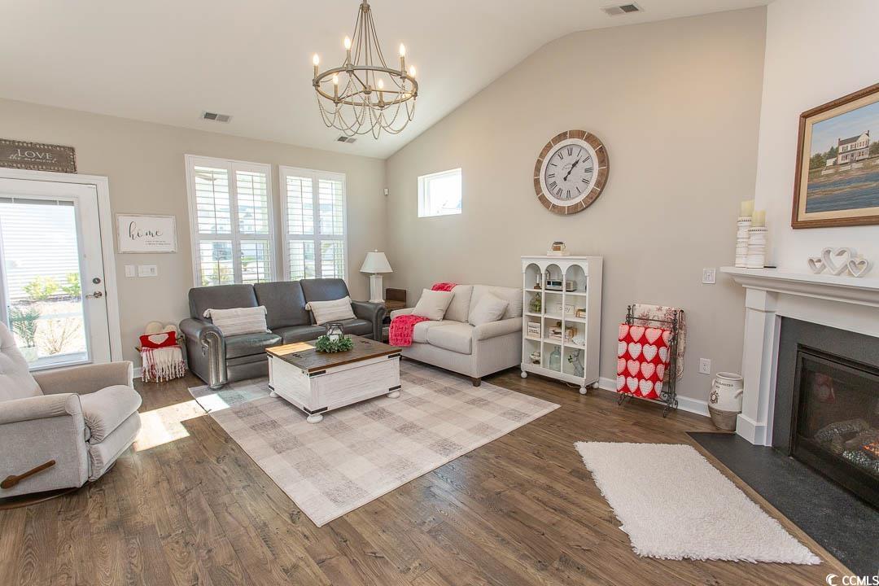











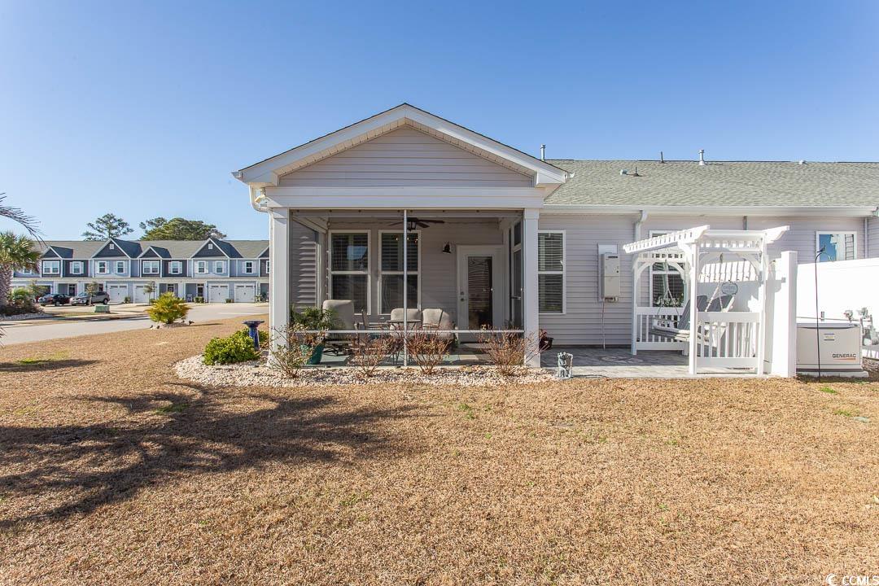
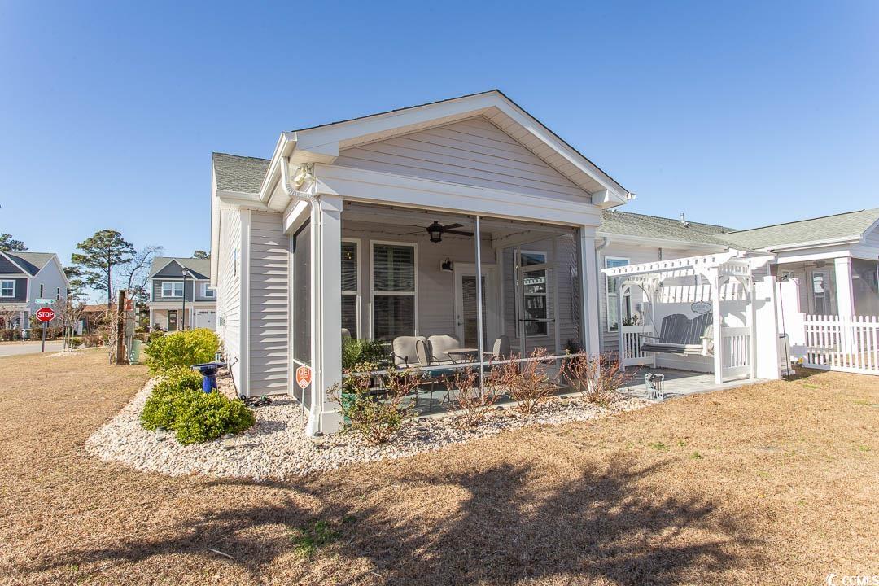
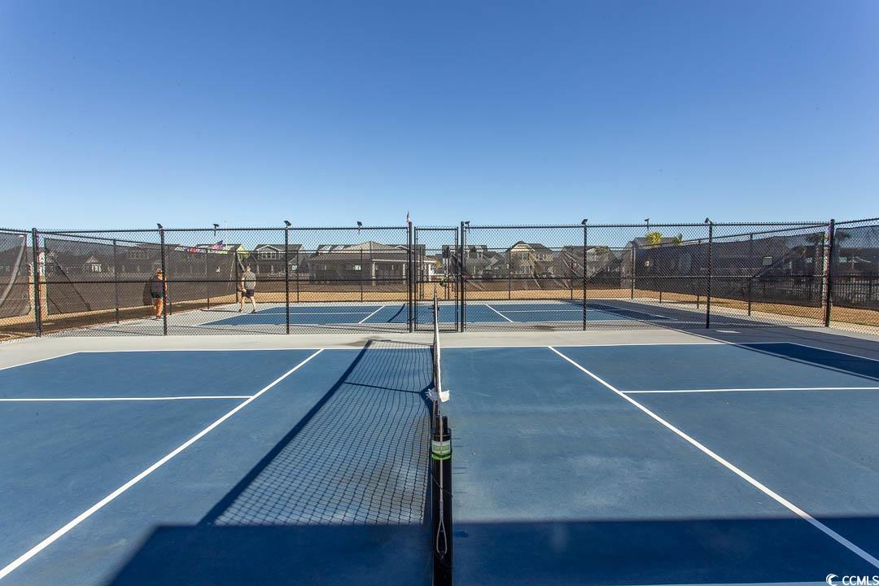








 Provided courtesy of © Copyright 2025 Coastal Carolinas Multiple Listing Service, Inc.®. Information Deemed Reliable but Not Guaranteed. © Copyright 2025 Coastal Carolinas Multiple Listing Service, Inc.® MLS. All rights reserved. Information is provided exclusively for consumers’ personal, non-commercial use, that it may not be used for any purpose other than to identify prospective properties consumers may be interested in purchasing.
Images related to data from the MLS is the sole property of the MLS and not the responsibility of the owner of this website. MLS IDX data last updated on 09-09-2025 9:45 PM EST.
Any images related to data from the MLS is the sole property of the MLS and not the responsibility of the owner of this website.
Provided courtesy of © Copyright 2025 Coastal Carolinas Multiple Listing Service, Inc.®. Information Deemed Reliable but Not Guaranteed. © Copyright 2025 Coastal Carolinas Multiple Listing Service, Inc.® MLS. All rights reserved. Information is provided exclusively for consumers’ personal, non-commercial use, that it may not be used for any purpose other than to identify prospective properties consumers may be interested in purchasing.
Images related to data from the MLS is the sole property of the MLS and not the responsibility of the owner of this website. MLS IDX data last updated on 09-09-2025 9:45 PM EST.
Any images related to data from the MLS is the sole property of the MLS and not the responsibility of the owner of this website.