Myrtle Beach, SC 29588
- 4Beds
- 3Full Baths
- 1Half Baths
- 3,200SqFt
- 2002Year Built
- 1.00Acres
- MLS# 1718360
- Residential
- Detached
- Sold
- Approx Time on Market4 months, 30 days
- AreaMyrtle Beach Area--South of 501 Between West Ferry & Burcale
- CountyHorry
- Subdivision Hunters Ridge
Overview
This is an absolutely immaculate and beautiful home in Hunter's Ridge Plantation! A traditional, Lowcountry southern home located in the Plantation Section of Hunter's Ridge on a private Acre lot. Featuring a 20 x 20 first floor master suite, 15 x 13 master bath with a custom shower, jetted tub, vanity and 19 x 7 walk-in closet. Open living/family room with fireplace opening to the kitchen and overlook the back deck and beautiful expansive backyard. Lots of cabinets in the eat-in-kitchen also with desk space. This home has a bedroom with full bath and closet over the garage that could be used as a teen or In-law Suite. Custom built, there is a huge fabulous kitchen for entertaining. The porch wraps both the front and back adjoined by a Screened Carolina All Season Room. Yes, a 4 car garage and plenty of parking space for you and your friends on the extra long driveway. New Roof Dec. 2016 and New Heat Pump in 2015. Located in the award-winning Forestbrook school district and close to all that Myrtle Beach has to offer. Come see all this home you will love it! All measurements are approximate and not guaranteed. Buyer and buyers agent responsible for verification of all measurements.
Sale Info
Listing Date: 08-25-2017
Sold Date: 01-25-2018
Aprox Days on Market:
4 month(s), 30 day(s)
Listing Sold:
7 Year(s), 7 month(s), 15 day(s) ago
Asking Price: $419,900
Selling Price: $390,000
Price Difference:
Reduced By $19,900
Agriculture / Farm
Grazing Permits Blm: ,No,
Horse: No
Grazing Permits Forest Service: ,No,
Grazing Permits Private: ,No,
Irrigation Water Rights: ,No,
Farm Credit Service Incl: ,No,
Crops Included: ,No,
Association Fees / Info
Hoa Frequency: Monthly
Hoa Fees: 49
Hoa: 1
Hoa Includes: CommonAreas, Pools
Community Features: Clubhouse, Gated, RecreationArea, LongTermRentalAllowed, Pool
Assoc Amenities: Clubhouse, Gated, OwnerAllowedMotorcycle
Bathroom Info
Total Baths: 4.00
Halfbaths: 1
Fullbaths: 3
Bedroom Info
Beds: 4
Building Info
New Construction: No
Levels: Two
Year Built: 2002
Mobile Home Remains: ,No,
Zoning: RES
Construction Materials: VinylSiding
Buyer Compensation
Exterior Features
Spa: No
Patio and Porch Features: RearPorch, Deck, FrontPorch, Patio
Window Features: StormWindows
Pool Features: Community, OutdoorPool
Foundation: Slab
Exterior Features: Deck, SprinklerIrrigation, Porch, Patio
Financial
Lease Renewal Option: ,No,
Garage / Parking
Parking Capacity: 8
Garage: Yes
Carport: No
Parking Type: Attached, Garage, GarageDoorOpener
Open Parking: No
Attached Garage: Yes
Garage Spaces: 4
Green / Env Info
Interior Features
Floor Cover: Laminate, Tile
Door Features: StormDoors
Fireplace: Yes
Laundry Features: WasherHookup
Furnished: Unfurnished
Interior Features: Attic, Fireplace, PermanentAtticStairs, WindowTreatments
Appliances: Dryer, Washer
Lot Info
Lease Considered: ,No,
Lease Assignable: ,No,
Acres: 1.00
Lot Size: 114x111x301x305x55
Land Lease: No
Lot Description: IrregularLot
Misc
Pool Private: No
Offer Compensation
Other School Info
Property Info
County: Horry
View: No
Senior Community: No
Stipulation of Sale: None
Property Sub Type Additional: Detached
Property Attached: No
Security Features: SecuritySystem, GatedCommunity, SmokeDetectors
Disclosures: CovenantsRestrictionsDisclosure,SellerDisclosure
Rent Control: No
Construction: Resale
Room Info
Basement: ,No,
Sold Info
Sold Date: 2018-01-25T00:00:00
Sqft Info
Building Sqft: 4300
Sqft: 3200
Tax Info
Tax Legal Description: Lot 36 PH II HR PLTN
Unit Info
Utilities / Hvac
Heating: Central, Electric, Propane
Cooling: CentralAir
Electric On Property: No
Cooling: Yes
Utilities Available: CableAvailable, ElectricityAvailable, PhoneAvailable, SewerAvailable, UndergroundUtilities, WaterAvailable
Heating: Yes
Water Source: Public
Waterfront / Water
Waterfront: No
Schools
Elem: Forestbrook Elementary School
Middle: Forestbrook Middle School
High: Socastee High School
Directions
Turn onto Panther Parkway. Take first right onto Hunters Trail. Turn right onto Sundown Trail, come to stop sign and turn left on the Duck Blind Trail. 165 Duck Blind Trail will be on right. Please note there is a faster, separate entrance near the home but is gated for the homeowners only.Courtesy of Re/max Southern Shores Gc - Cell: 843-315-9191


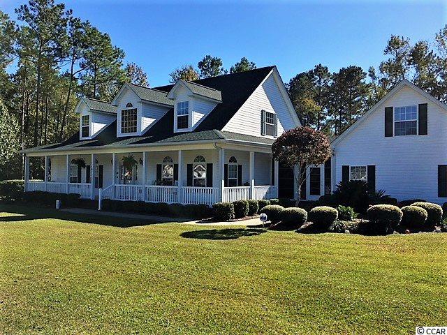
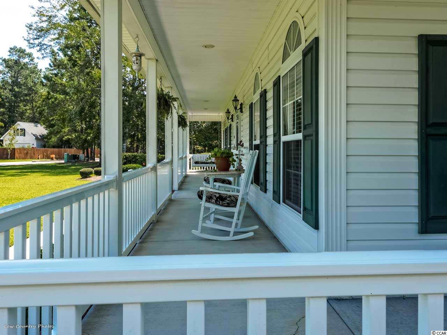
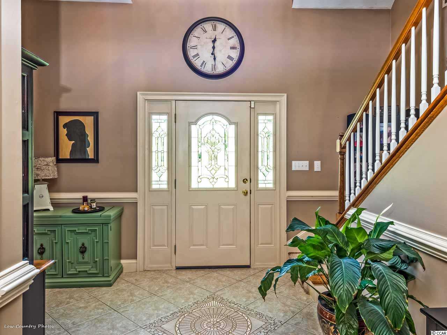
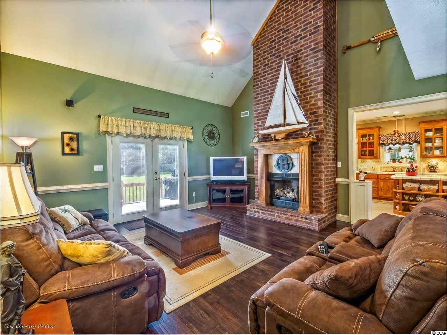
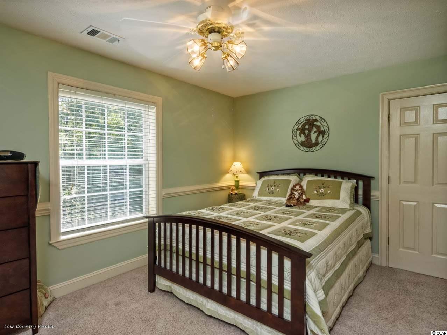
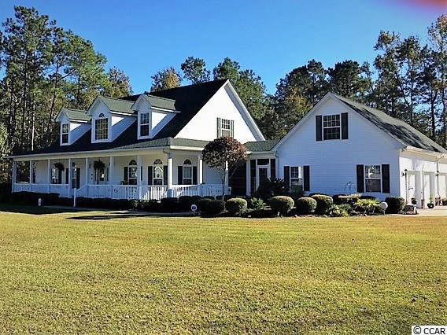
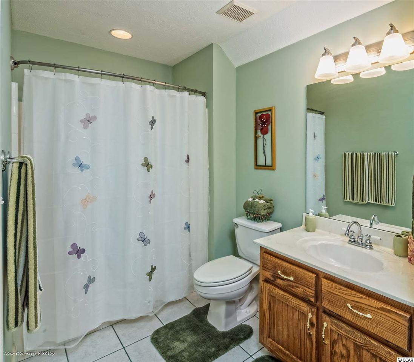
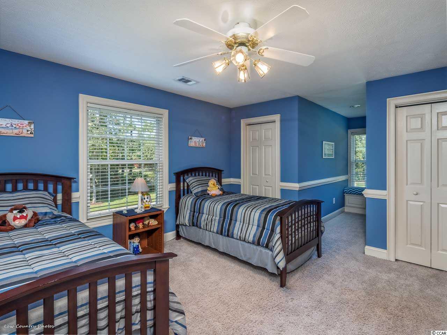
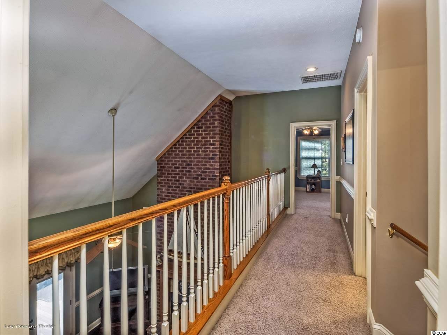
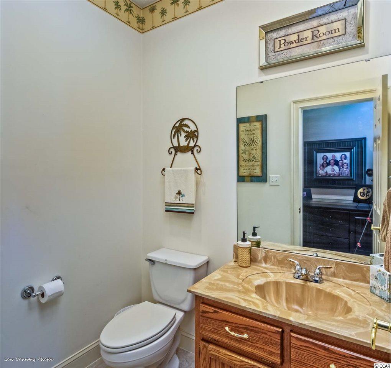
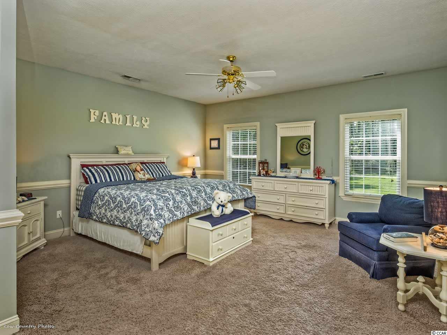
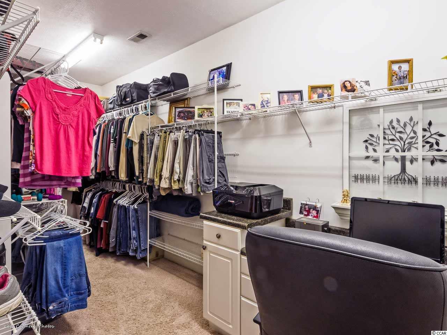
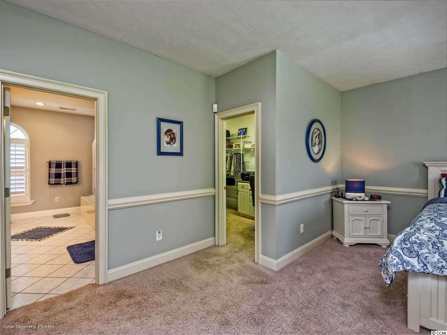
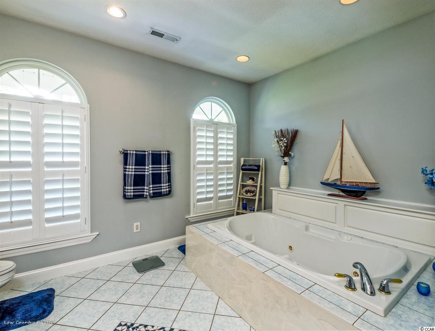
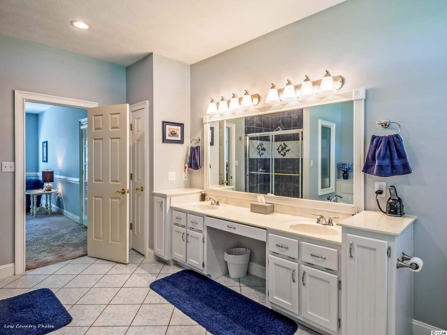
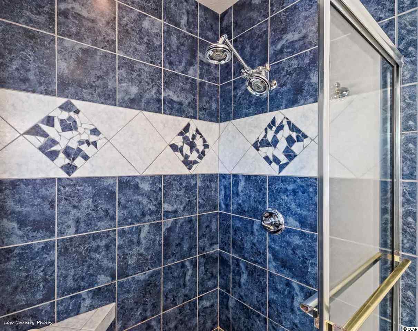
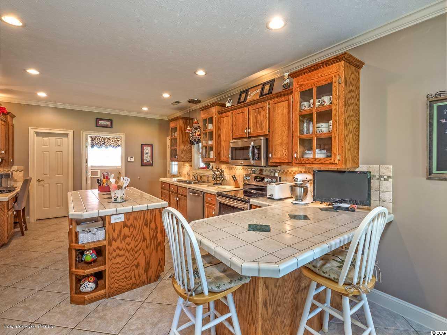
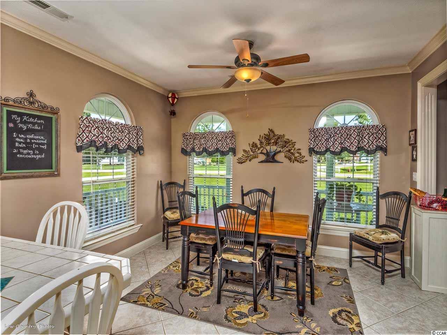
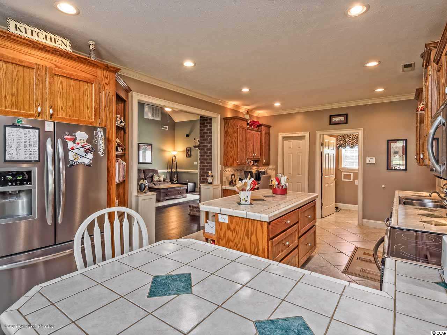
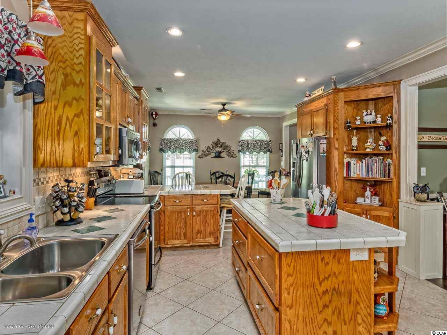
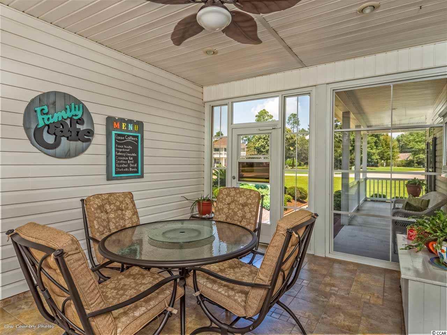
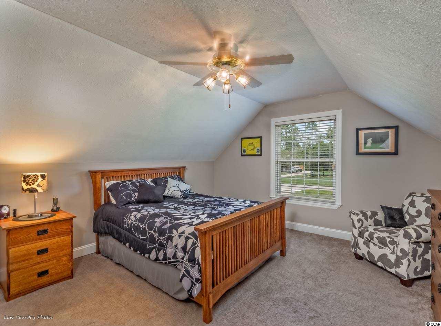
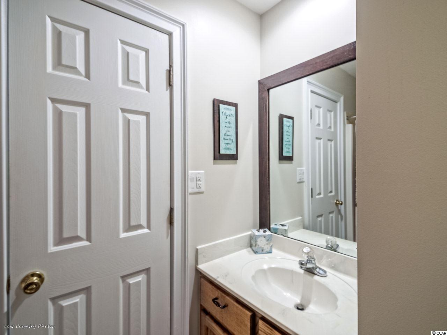
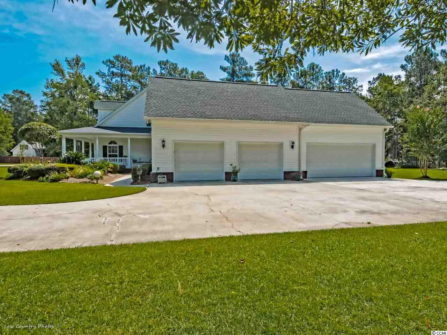
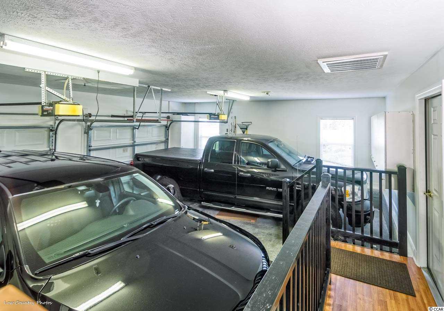
 MLS# 922424
MLS# 922424 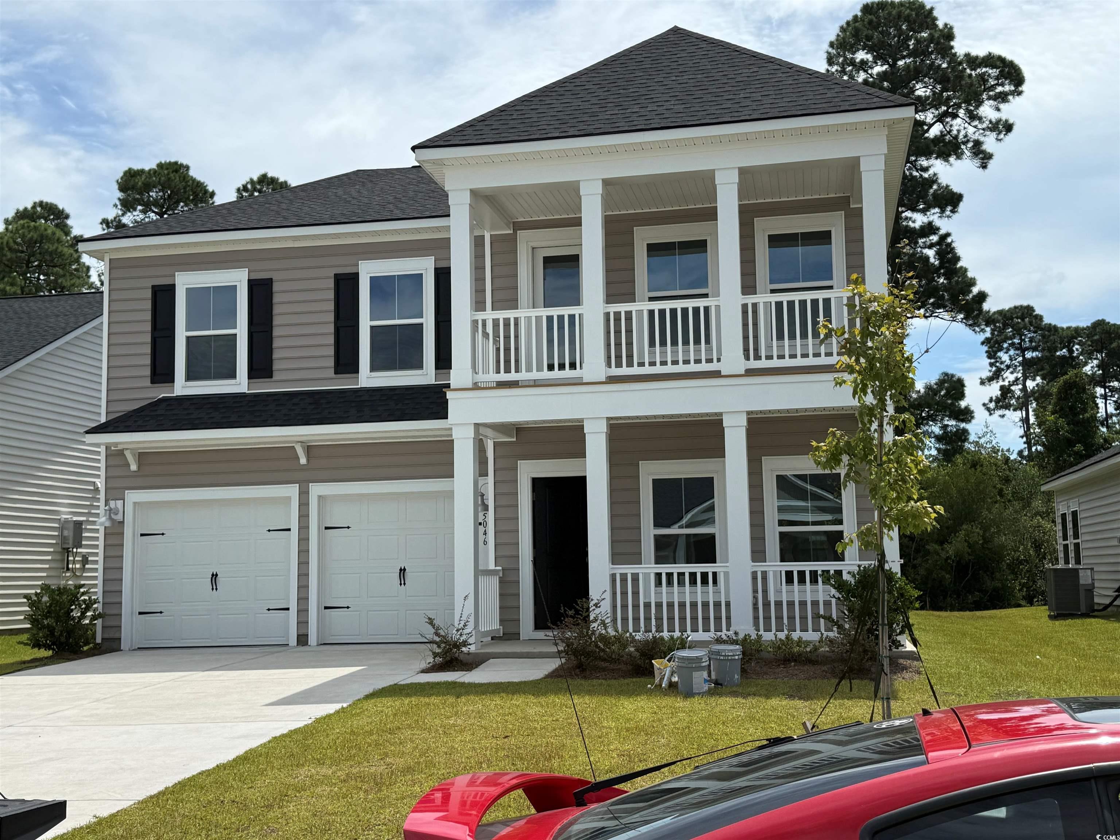
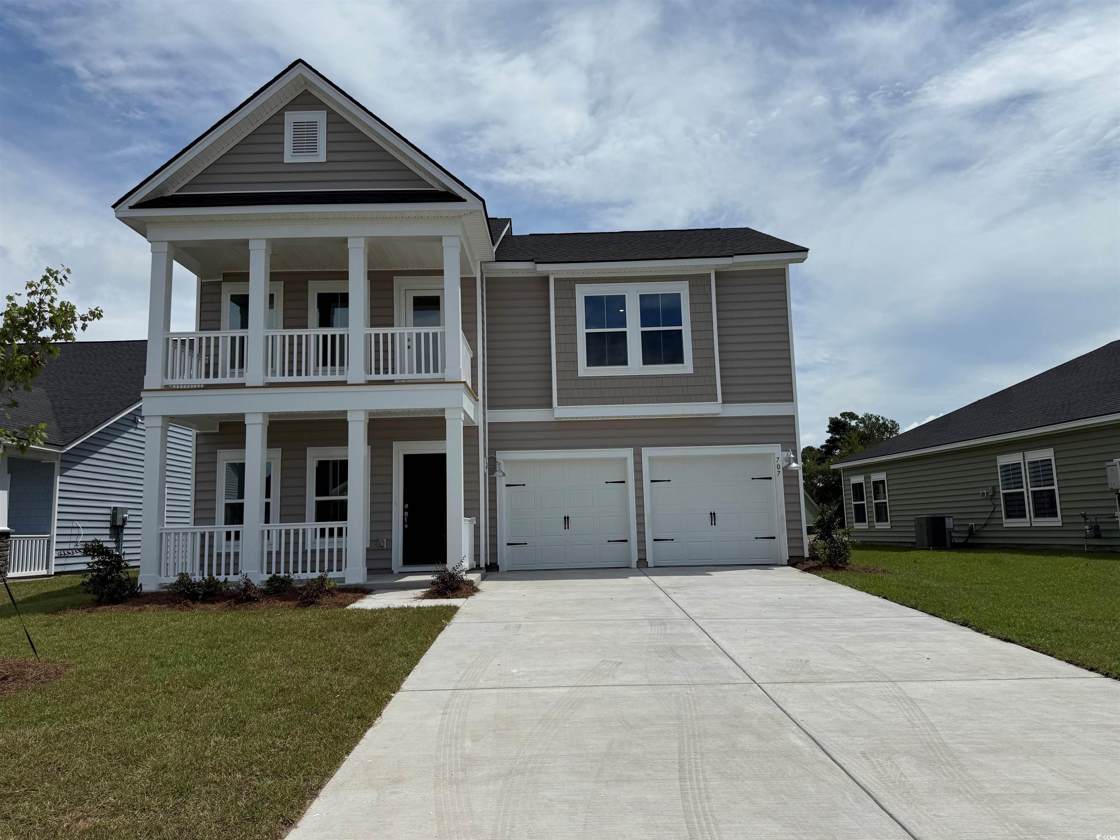
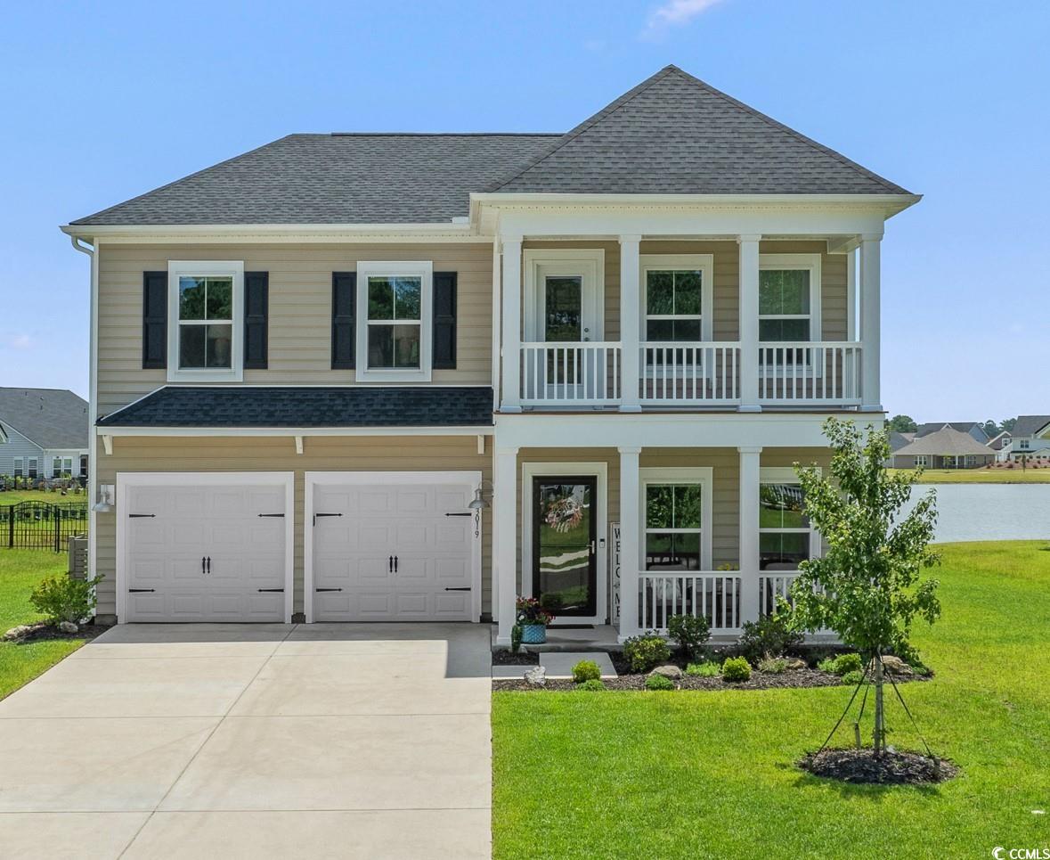
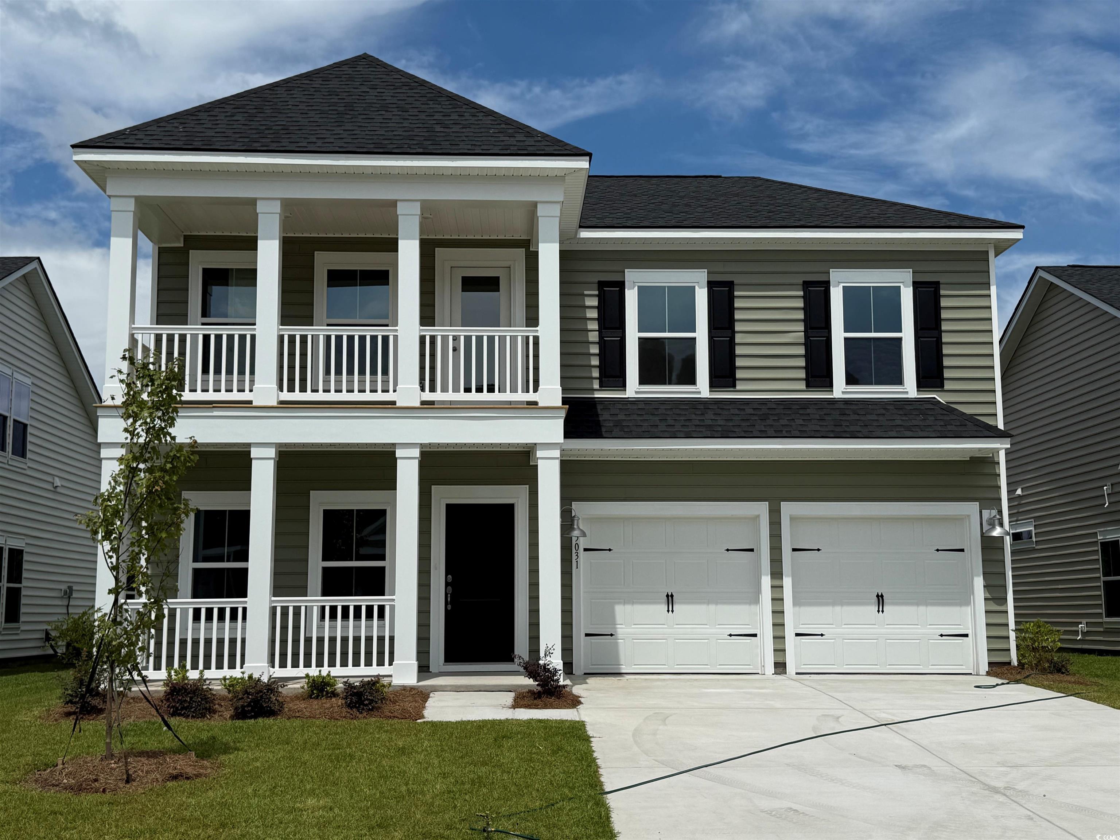
 Provided courtesy of © Copyright 2025 Coastal Carolinas Multiple Listing Service, Inc.®. Information Deemed Reliable but Not Guaranteed. © Copyright 2025 Coastal Carolinas Multiple Listing Service, Inc.® MLS. All rights reserved. Information is provided exclusively for consumers’ personal, non-commercial use, that it may not be used for any purpose other than to identify prospective properties consumers may be interested in purchasing.
Images related to data from the MLS is the sole property of the MLS and not the responsibility of the owner of this website. MLS IDX data last updated on 09-09-2025 4:45 PM EST.
Any images related to data from the MLS is the sole property of the MLS and not the responsibility of the owner of this website.
Provided courtesy of © Copyright 2025 Coastal Carolinas Multiple Listing Service, Inc.®. Information Deemed Reliable but Not Guaranteed. © Copyright 2025 Coastal Carolinas Multiple Listing Service, Inc.® MLS. All rights reserved. Information is provided exclusively for consumers’ personal, non-commercial use, that it may not be used for any purpose other than to identify prospective properties consumers may be interested in purchasing.
Images related to data from the MLS is the sole property of the MLS and not the responsibility of the owner of this website. MLS IDX data last updated on 09-09-2025 4:45 PM EST.
Any images related to data from the MLS is the sole property of the MLS and not the responsibility of the owner of this website.