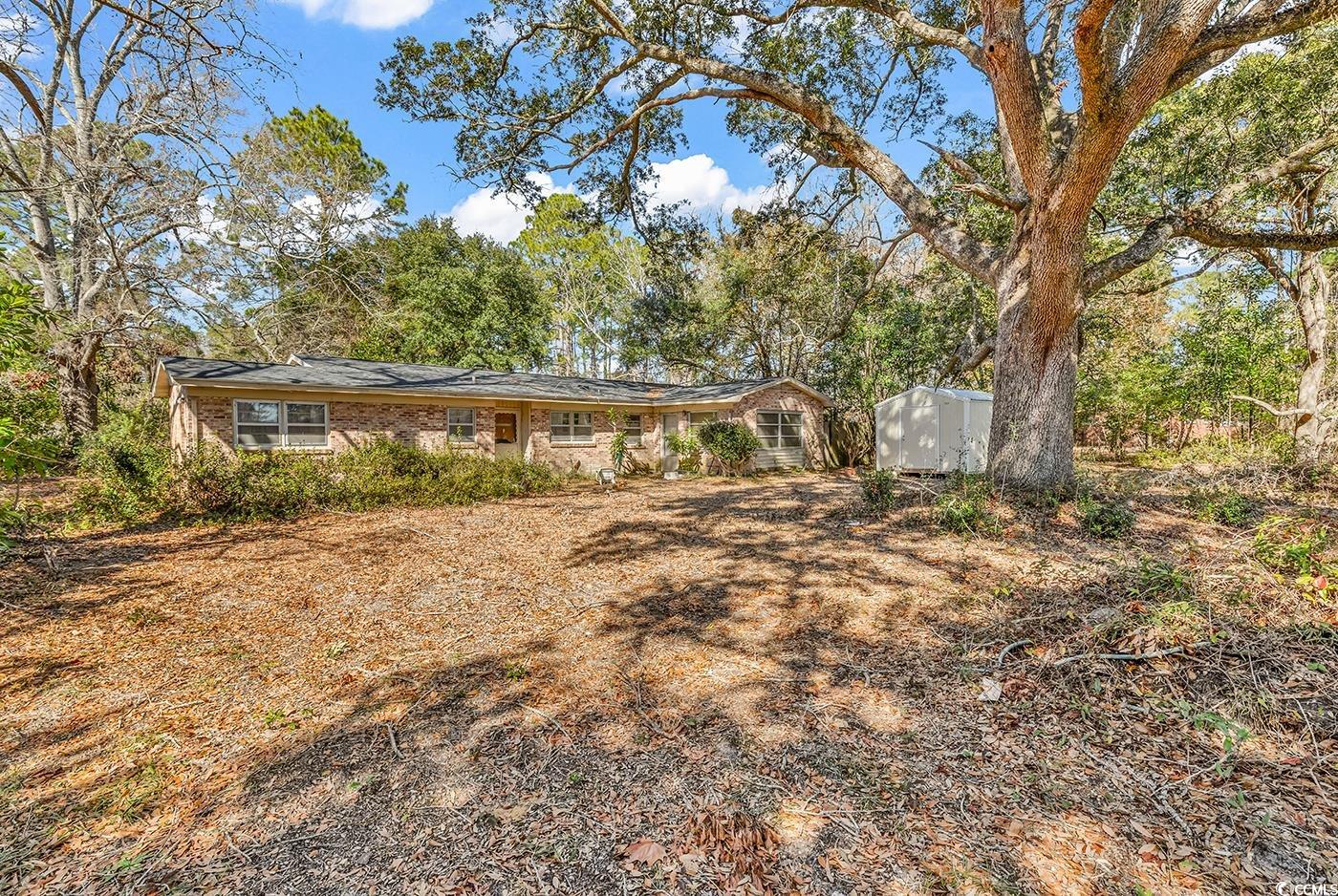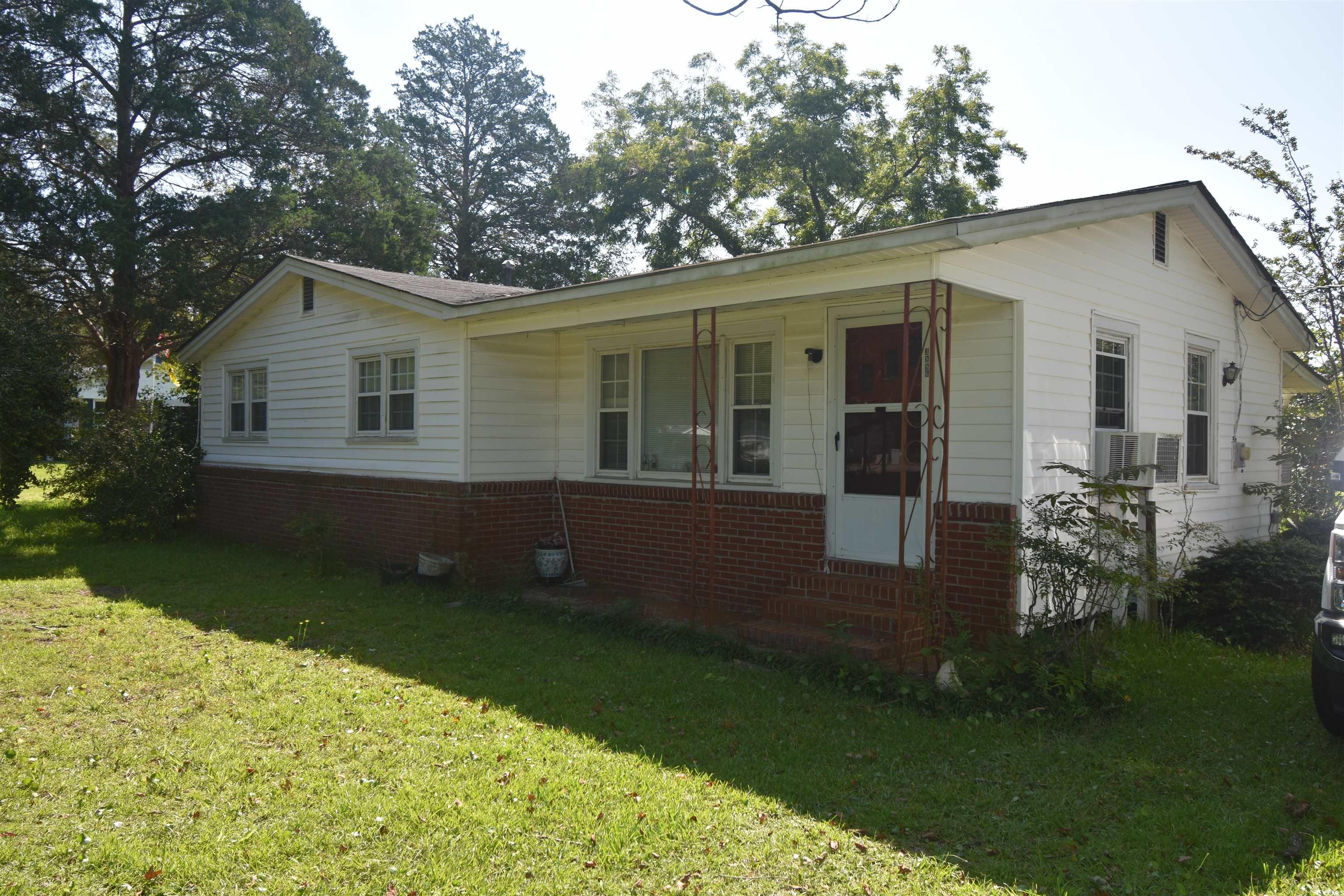Conway, SC 29527
- 3Beds
- 2Full Baths
- N/AHalf Baths
- 1,300SqFt
- 2004Year Built
- 0.79Acres
- MLS# 1211664
- Residential
- Detached
- Sold
- Approx Time on Market2 months, 28 days
- AreaConway Area--West Edge of Conway Between 501 & 378
- CountyHorry
- Subdivision Cat Tail Bay
Overview
If you smile when you think of living in the country or boating and fishing the local rivers, or sunbathing at the beach, we have the fantastic home that will keep you smiling. This home is a 3 bedroom, 2 bath home on .79 acres in a country setting. This home has a cathedral ceiling and laminate wood floors in living and dining rooms. The kitchen has tiled floor, a pantry, and a washer/dryer utility closet. The floor plan is a split bedroom plan with the master bedroom having a walk-in closet and a private bath. The large bath has a vanity with double sinks and lots of drawers, and a tub/shower combination, as well as a linen closet. The children's/guests' bedrooms are separated by another large bath and linen closet. Bedrooms 2 and 3 have large closets, the perfect place for children or long time guests. There is a coat closet and a huge ceiling fan in the living room. The garage is finished inside and has an automatic door opener. It's a great place for the antique automobile or the children's bikes and the golf cart. Just a few minutes from downtown Conway and the area's two rivers, it is also approx 30 minutes from the beach. Come and see the place, let your imagination run wild and keep you smiling.
Sale Info
Listing Date: 07-16-2012
Sold Date: 10-15-2012
Aprox Days on Market:
2 month(s), 28 day(s)
Listing Sold:
12 Year(s), 11 month(s), 3 day(s) ago
Asking Price: $109,900
Selling Price: $115,900
Price Difference:
Increase $6,000
Agriculture / Farm
Grazing Permits Blm: ,No,
Horse: No
Grazing Permits Forest Service: ,No,
Grazing Permits Private: ,No,
Irrigation Water Rights: ,No,
Farm Credit Service Incl: ,No,
Crops Included: ,No,
Association Fees / Info
Hoa Frequency: Annually
Hoa Fees: 10
Hoa: 1
Bathroom Info
Total Baths: 2.00
Fullbaths: 2
Bedroom Info
Beds: 3
Building Info
New Construction: No
Levels: One
Year Built: 2004
Mobile Home Remains: ,No,
Zoning: res
Style: Traditional
Construction Materials: VinylSiding
Buyer Compensation
Exterior Features
Spa: No
Patio and Porch Features: FrontPorch
Foundation: Slab
Financial
Lease Renewal Option: ,No,
Garage / Parking
Parking Capacity: 2
Garage: Yes
Carport: No
Parking Type: Attached, Garage, OneSpace, GarageDoorOpener
Open Parking: No
Attached Garage: No
Garage Spaces: 1
Green / Env Info
Green Energy Efficient: Doors, Windows
Interior Features
Floor Cover: Laminate, Tile
Door Features: InsulatedDoors
Fireplace: No
Laundry Features: WasherHookup
Interior Features: Attic, PermanentAtticStairs, SplitBedrooms, WindowTreatments, BedroomonMainLevel
Appliances: Dishwasher, Disposal, Range, RangeHood
Lot Info
Lease Considered: ,No,
Lease Assignable: ,No,
Acres: 0.79
Lot Size: 105x307x117x304
Land Lease: No
Lot Description: OutsideCityLimits, Rectangular
Misc
Pool Private: No
Offer Compensation
Other School Info
Property Info
County: Horry
View: No
Senior Community: No
Stipulation of Sale: RealEstateOwned
Property Sub Type Additional: Detached
Property Attached: No
Security Features: SecuritySystem, SmokeDetectors
Rent Control: No
Construction: Resale
Room Info
Basement: ,No,
Sold Info
Sold Date: 2012-10-15T00:00:00
Sqft Info
Building Sqft: 1600
Sqft: 1300
Tax Info
Tax Legal Description: Lot 16
Unit Info
Utilities / Hvac
Heating: Electric
Electric On Property: No
Cooling: No
Sewer: SepticTank
Utilities Available: CableAvailable, ElectricityAvailable, PhoneAvailable, SepticAvailable, WaterAvailable
Heating: Yes
Water Source: Public
Waterfront / Water
Waterfront: No
Schools
Elem: Pee Dee Elementary School
Middle: Whittemore Park Middle School
High: Conway High School
Directions
From Conway, take Hwy. 378 west for approximately 8 miles. Cat Tail Bay Subdivision is on the right, with an immaculate entrance sign. Cat Tail Bay Road is the main street and 164 Cat Tail Bay Road is down on the right.Courtesy of Allstars Realty - Myrtle Beach



 MLS# 916025
MLS# 916025 


 Provided courtesy of © Copyright 2025 Coastal Carolinas Multiple Listing Service, Inc.®. Information Deemed Reliable but Not Guaranteed. © Copyright 2025 Coastal Carolinas Multiple Listing Service, Inc.® MLS. All rights reserved. Information is provided exclusively for consumers’ personal, non-commercial use, that it may not be used for any purpose other than to identify prospective properties consumers may be interested in purchasing.
Images related to data from the MLS is the sole property of the MLS and not the responsibility of the owner of this website. MLS IDX data last updated on 09-18-2025 12:17 PM EST.
Any images related to data from the MLS is the sole property of the MLS and not the responsibility of the owner of this website.
Provided courtesy of © Copyright 2025 Coastal Carolinas Multiple Listing Service, Inc.®. Information Deemed Reliable but Not Guaranteed. © Copyright 2025 Coastal Carolinas Multiple Listing Service, Inc.® MLS. All rights reserved. Information is provided exclusively for consumers’ personal, non-commercial use, that it may not be used for any purpose other than to identify prospective properties consumers may be interested in purchasing.
Images related to data from the MLS is the sole property of the MLS and not the responsibility of the owner of this website. MLS IDX data last updated on 09-18-2025 12:17 PM EST.
Any images related to data from the MLS is the sole property of the MLS and not the responsibility of the owner of this website.