Myrtle Beach, SC 29577
- 3Beds
- 2Full Baths
- 1Half Baths
- 1,350SqFt
- 2008Year Built
- BUnit #
- MLS# 1523653
- Residential
- Condominium
- Sold
- Approx Time on Market4 months, 23 days
- AreaMyrtle Beach Area--Southern Limit To 10th Ave N
- CountyHorry
- Subdivision Pine Island Townhomes
Overview
LOCATION, LOCATION, LOCATION. Only blocks to Coastal Grande Mall, 2 miles to the beach, 5 miles to Market Common, 2.5 miles to airport and 2.5 miles to Broadway at the Beach. Easy access to 501, 17 and 31. Pine Island Townhomes are a great fit for a primary residence, 2nd home, rental property, or even retirement home. This gated community features a beautiful community pool and amazing landscaping. MANY MANY UPGRADES in this house! The kitchen has granite counter tops, marble back splash and stainless steel appliances. Vanities and ceramic tile in all bathrooms. Screened in porch off the living room has vinyl sliding windows for solar heat! It can get up to 70 degrees in the winter with the sun shining on it. Outside storage closet in the porch allows for easy access to beach chairs, bicycles etc. Oak stairs & railings, hardwood floors in kitchen, dining room and hallway. Crown molding throughout the first floor. Fireplace in the living room. Ceiling fans in all 3 bedrooms & living room. Master bedroom has a walk in closet, balcony, and bathroom with a 3x6 full tile shower that you HAVE to see in person! The HOA includes home owner's insurance. All measurements are approximate & not guaranteed.
Sale Info
Listing Date: 12-12-2015
Sold Date: 05-06-2016
Aprox Days on Market:
4 month(s), 23 day(s)
Listing Sold:
9 Year(s), 4 month(s), 17 day(s) ago
Asking Price: $135,900
Selling Price: $115,500
Price Difference:
Same as list price
Agriculture / Farm
Grazing Permits Blm: ,No,
Horse: No
Grazing Permits Forest Service: ,No,
Grazing Permits Private: ,No,
Irrigation Water Rights: ,No,
Farm Credit Service Incl: ,No,
Crops Included: ,No,
Association Fees / Info
Hoa Frequency: Monthly
Hoa Fees: 225
Hoa: 1
Hoa Includes: AssociationManagement, CommonAreas, Insurance, LegalAccounting, MaintenanceGrounds, Pools, Trash
Community Features: CableTV, Gated, LongTermRentalAllowed, Pool
Assoc Amenities: Gated, PetRestrictions, PetsAllowed, CableTV, MaintenanceGrounds
Bathroom Info
Total Baths: 3.00
Halfbaths: 1
Fullbaths: 2
Bedroom Info
Beds: 3
Building Info
New Construction: No
Levels: Two
Year Built: 2008
Structure Type: Townhouse
Mobile Home Remains: ,No,
Zoning: Multi
Construction Materials: VinylSiding
Entry Level: 1
Buyer Compensation
Exterior Features
Spa: No
Patio and Porch Features: Balcony, RearPorch, Porch, Screened
Pool Features: Community, OutdoorPool
Exterior Features: Balcony, Porch, Storage
Financial
Lease Renewal Option: ,No,
Garage / Parking
Garage: No
Carport: No
Parking Type: Assigned
Open Parking: No
Attached Garage: No
Green / Env Info
Interior Features
Floor Cover: Carpet, Tile, Wood
Fireplace: Yes
Laundry Features: WasherHookup
Furnished: Unfurnished
Interior Features: Attic, Fireplace, PermanentAtticStairs, WindowTreatments
Lot Info
Lease Considered: ,No,
Lease Assignable: ,No,
Acres: 0.00
Land Lease: No
Misc
Pool Private: No
Pets Allowed: OwnerOnly, Yes
Offer Compensation
Other School Info
Property Info
County: Horry
View: No
Senior Community: No
Stipulation of Sale: None
Property Sub Type Additional: Condominium,Townhouse
Property Attached: No
Security Features: GatedCommunity, SmokeDetectors
Disclosures: CovenantsRestrictionsDisclosure
Rent Control: No
Construction: Resale
Room Info
Basement: ,No,
Sold Info
Sold Date: 2016-05-06T00:00:00
Sqft Info
Building Sqft: 1450
Sqft: 1350
Tax Info
Unit Info
Unit: B
Utilities / Hvac
Heating: Central, Electric
Cooling: CentralAir
Electric On Property: No
Cooling: Yes
Utilities Available: CableAvailable, ElectricityAvailable, PhoneAvailable, SewerAvailable, WaterAvailable
Heating: Yes
Water Source: Public
Waterfront / Water
Waterfront: No
Schools
Elem: Forestbrook Elementary School
Middle: Forestbrook Middle School
High: Socastee High School
Directions
From 501 heading West towards Conway, take a left on to Robert Grissom Parkway. Turn left on to Pine Island Rd. Turn right on Low Country Place in to Pine Island Townhomes. Unit will be in the first building on your left, second unit in (Blue.)Courtesy of Century 21 Stopper &associates


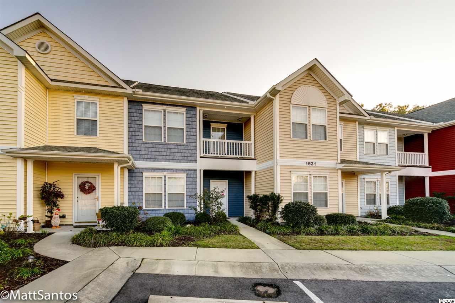
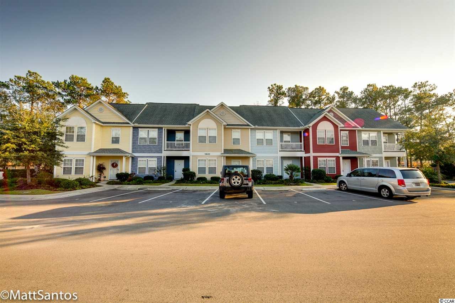
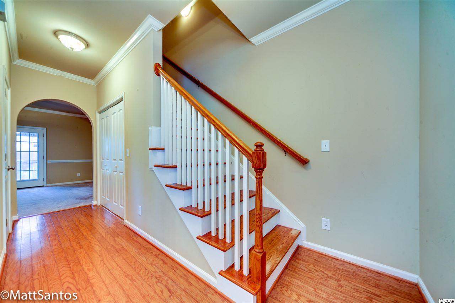
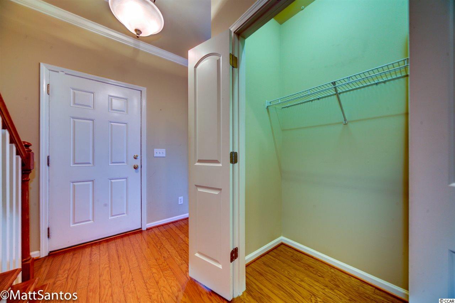
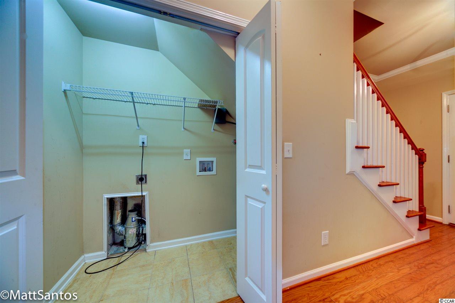
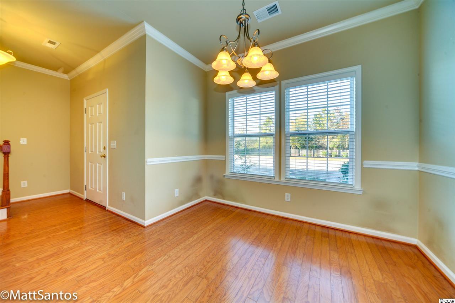
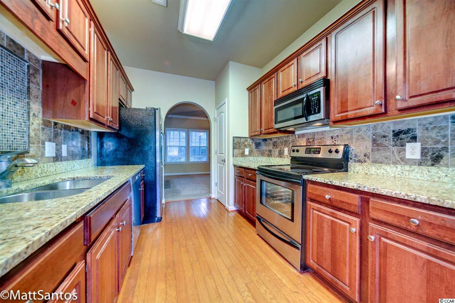
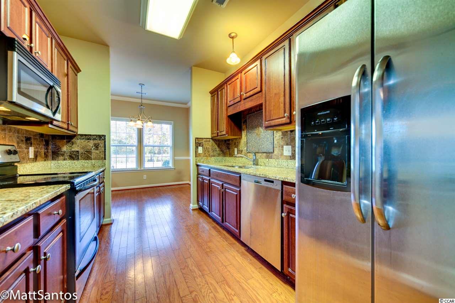
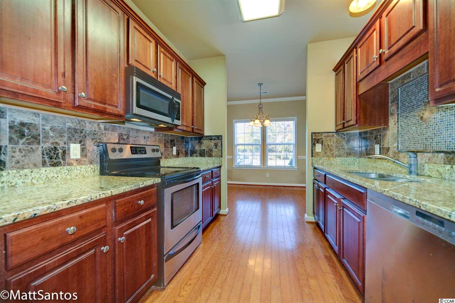
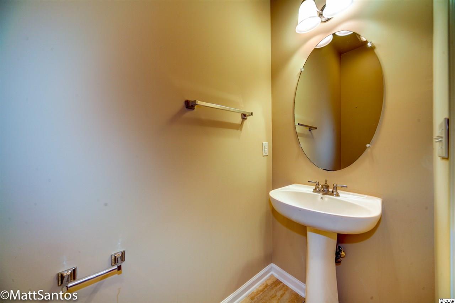
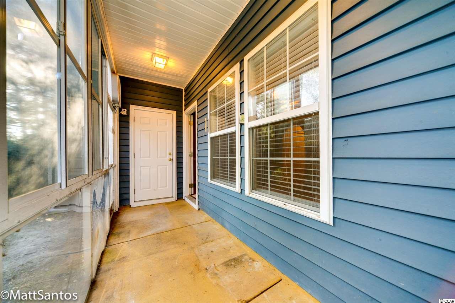
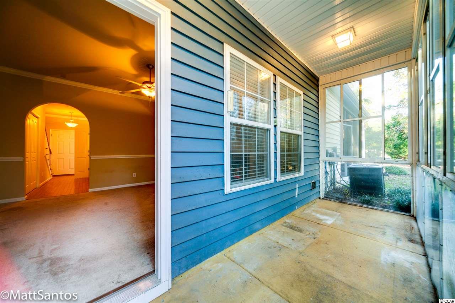
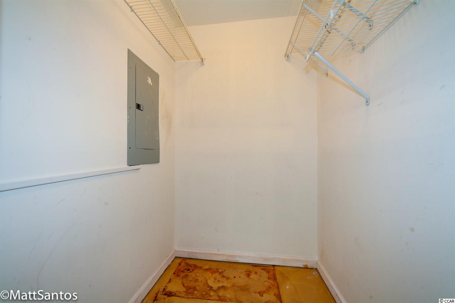
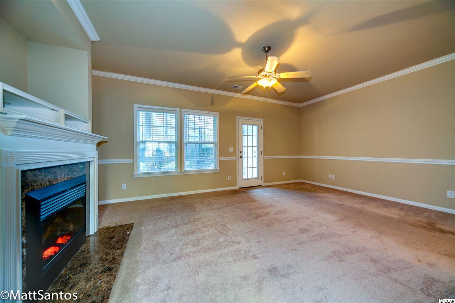
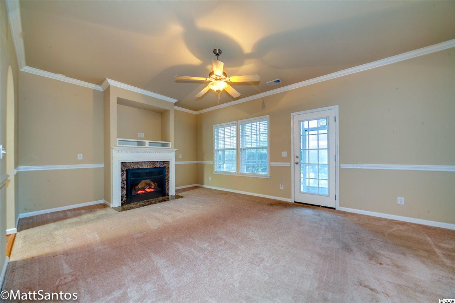
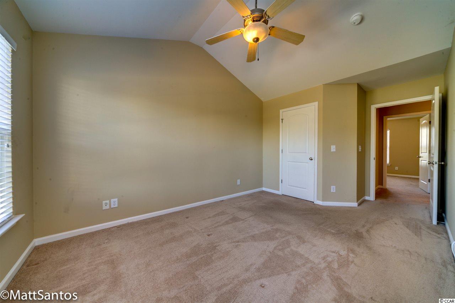
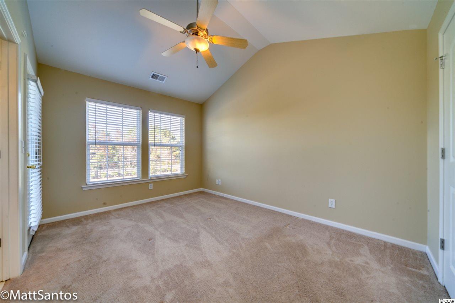
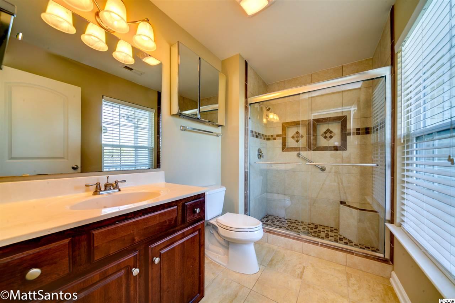
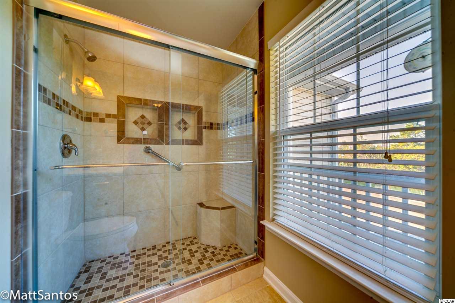
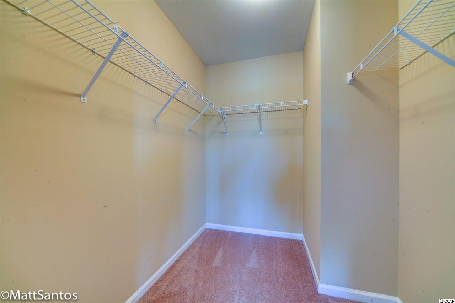
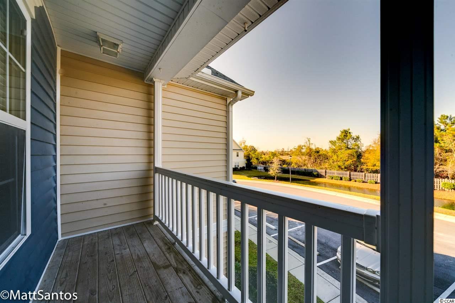
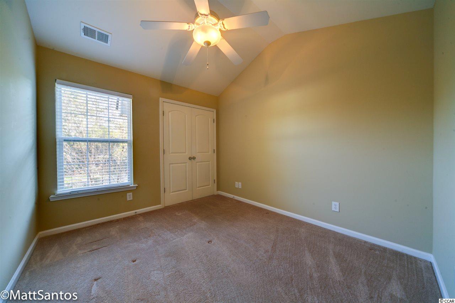
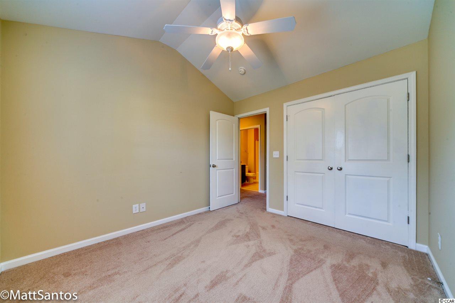
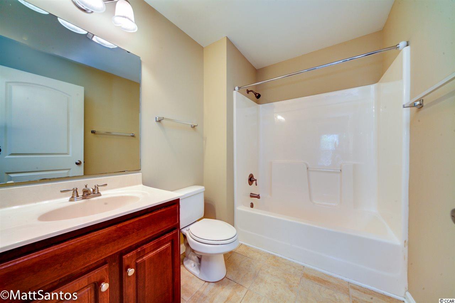
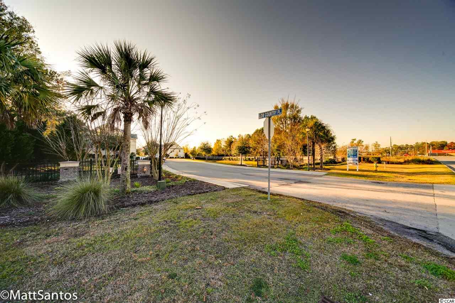
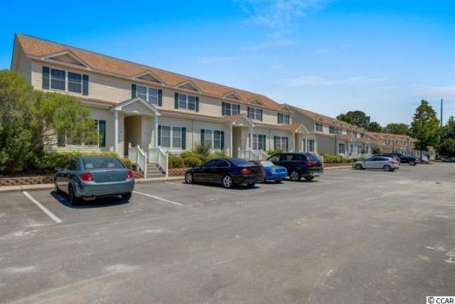
 MLS# 2118311
MLS# 2118311 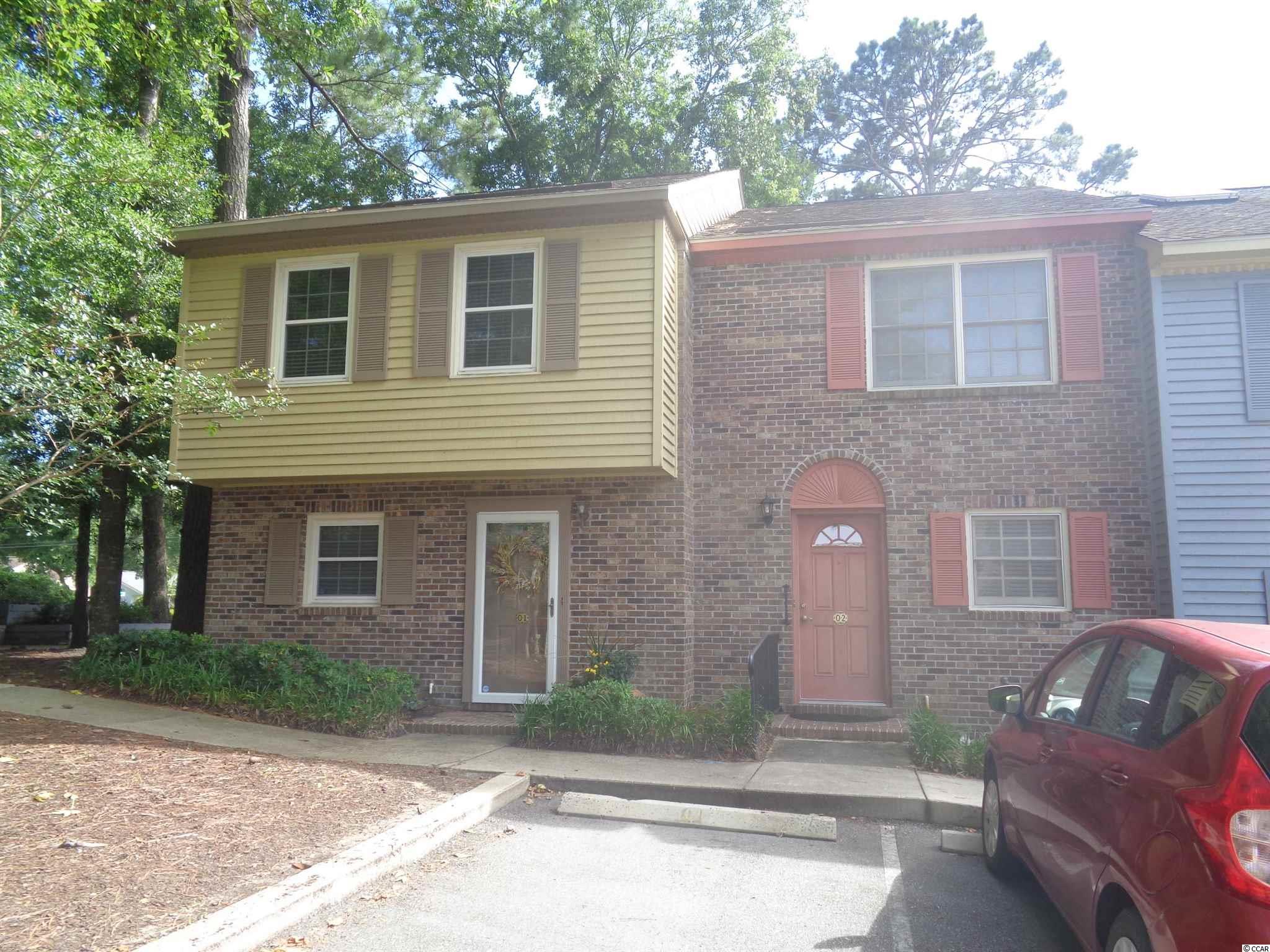
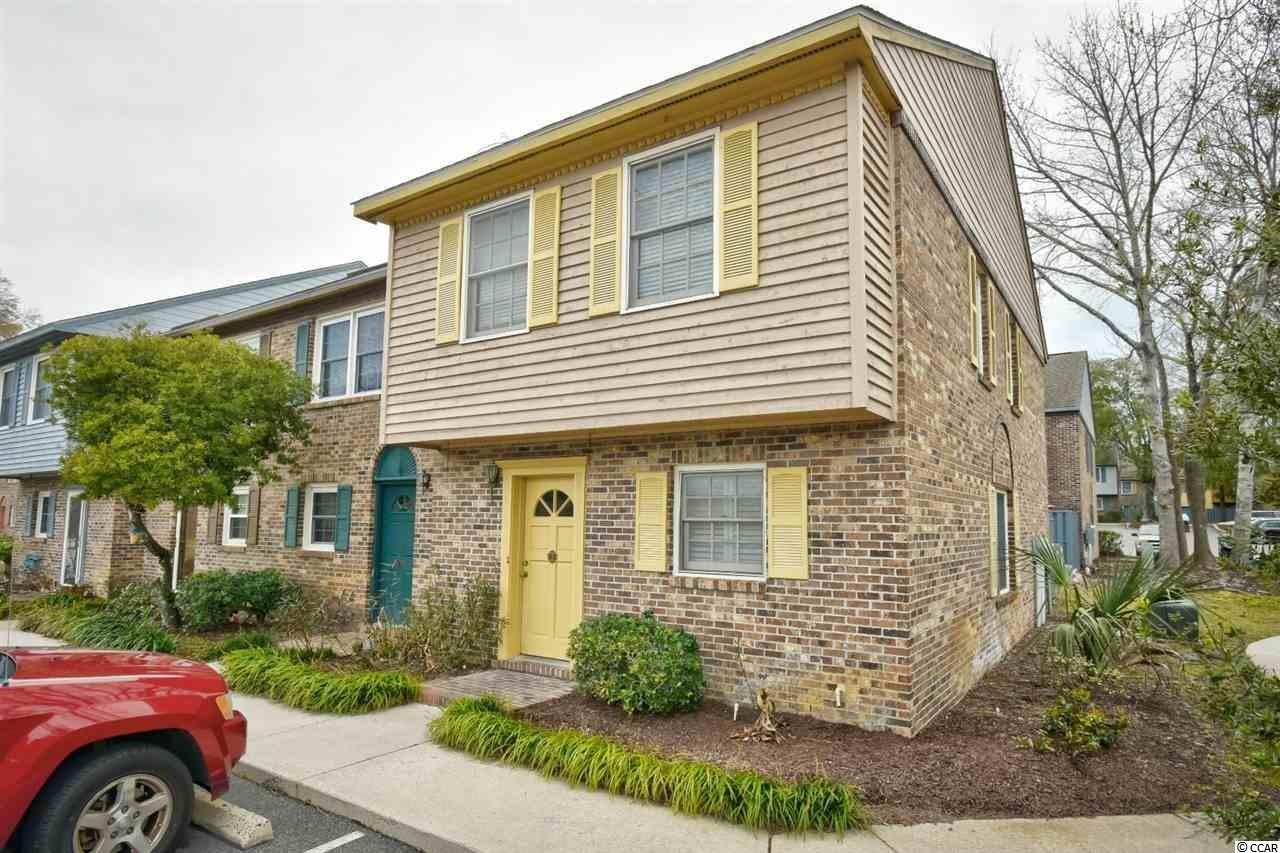
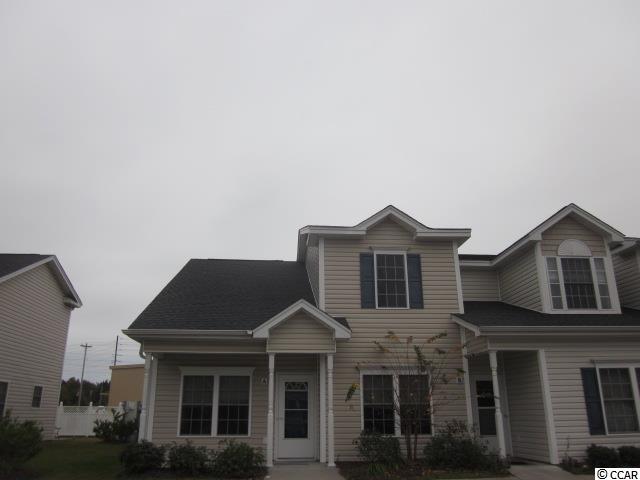
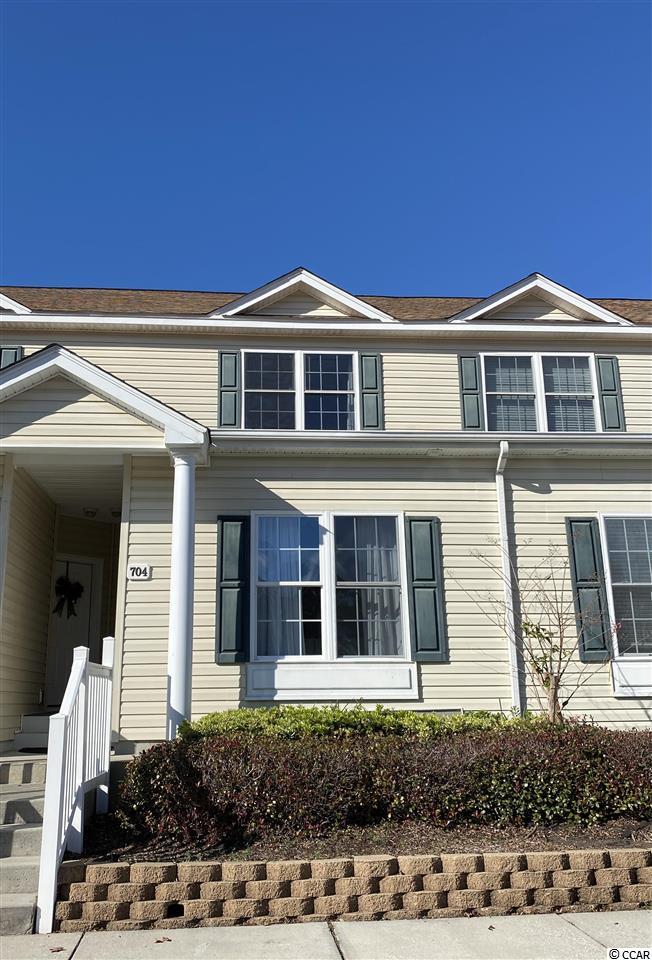
 Provided courtesy of © Copyright 2025 Coastal Carolinas Multiple Listing Service, Inc.®. Information Deemed Reliable but Not Guaranteed. © Copyright 2025 Coastal Carolinas Multiple Listing Service, Inc.® MLS. All rights reserved. Information is provided exclusively for consumers’ personal, non-commercial use, that it may not be used for any purpose other than to identify prospective properties consumers may be interested in purchasing.
Images related to data from the MLS is the sole property of the MLS and not the responsibility of the owner of this website. MLS IDX data last updated on 09-23-2025 3:22 PM EST.
Any images related to data from the MLS is the sole property of the MLS and not the responsibility of the owner of this website.
Provided courtesy of © Copyright 2025 Coastal Carolinas Multiple Listing Service, Inc.®. Information Deemed Reliable but Not Guaranteed. © Copyright 2025 Coastal Carolinas Multiple Listing Service, Inc.® MLS. All rights reserved. Information is provided exclusively for consumers’ personal, non-commercial use, that it may not be used for any purpose other than to identify prospective properties consumers may be interested in purchasing.
Images related to data from the MLS is the sole property of the MLS and not the responsibility of the owner of this website. MLS IDX data last updated on 09-23-2025 3:22 PM EST.
Any images related to data from the MLS is the sole property of the MLS and not the responsibility of the owner of this website.