Pawleys Island, SC 29585
- 2Beds
- 2Full Baths
- N/AHalf Baths
- 1,286SqFt
- 2004Year Built
- 61Unit #
- MLS# 2503656
- Residential
- Condominium
- Sold
- Approx Time on Market3 months, 2 days
- AreaPawleys Island Area-Litchfield Beaches
- CountyGeorgetown
- Subdivision Heron Marsh
Overview
Step inside to find a bright and airy open-concept living and dining area, complete with soaring vaulted ceilings and gorgeous pine tongue-and-groove accents that create a nostalgic beach-house feel. The oversized windows and doors create a wall of natural light and a backdrop of a lovely shaded and pristinely landscaped area. The kitchen is a true showstopper, featuring granite countertops, a large breakfast bar, and an upgraded GE stainless steel appliance packageperfect for entertaining or whipping up easy beach day meals! Upstairs, the owners suite offers a loft-like feel, enhanced with custom barn-door closets on two closets for smart storage solutions. The ensuite bath is a spa-inspired retreat, boasting double sinks, custom tilework, and a rainfall walk-in shower. Stylish Upgrades & Worry-Free Ownership: This villa has been thoughtfully updated with high-impact windows with a double lifetime warranty for peace of mind, an Anderson storm door for energy efficiency and security, and updated bathrooms featuring contemporary fixtures and custom tile. The high-quality LVP flooring throughout the home provides durability and easy maintenance, while classic plantation shutters in every room add a timeless coastal feel. The HVAC and hot water heater, both less than four years old, ensure worry-free ownership for years to come. Expanded Outdoor Living: Enjoy not one, but two outdoor living spaces! A covered patio with stamped concrete on the ground level is perfect for shaded relaxation, while the oversized second-level deckequipped with a remote-controlled awningis the perfect place for relaxing after a day at the beach. Location, Location, Location! Nestled in the heart of Litchfield by the Sea, this villa is just a short stroll from private beach access, the Heron Marsh pool, and the tennis and pickleball courts. Whether you're looking for a weekend getaway, full-time coastal living, or a high-potential rental investment, this property is ready for you! Dont miss this rare opportunity to own a slice of paradisemove-in ready and just in time to enjoy spring and summer at the beach!
Sale Info
Listing Date: 02-12-2025
Sold Date: 05-15-2025
Aprox Days on Market:
3 month(s), 2 day(s)
Listing Sold:
2 month(s), 25 day(s) ago
Asking Price: $630,000
Selling Price: $595,000
Price Difference:
Reduced By $22,500
Agriculture / Farm
Grazing Permits Blm: ,No,
Horse: No
Grazing Permits Forest Service: ,No,
Grazing Permits Private: ,No,
Irrigation Water Rights: ,No,
Farm Credit Service Incl: ,No,
Crops Included: ,No,
Association Fees / Info
Hoa Frequency: Monthly
Hoa Fees: 666
Hoa: Yes
Hoa Includes: AssociationManagement, CommonAreas, Internet, LegalAccounting, MaintenanceGrounds, Other, PestControl, Pools, RecreationFacilities, Security
Community Features: Beach, Clubhouse, CableTv, GolfCartsOk, Gated, InternetAccess, Other, PrivateBeach, RecreationArea, TennisCourts, LongTermRentalAllowed, Pool, ShortTermRentalAllowed
Assoc Amenities: BeachRights, Clubhouse, Gated, OwnerAllowedGolfCart, Other, PrivateMembership, Security, TenantAllowedGolfCart, TennisCourts, Trash, CableTv, MaintenanceGrounds
Bathroom Info
Total Baths: 2.00
Fullbaths: 2
Room Dimensions
Bedroom1: 13.3x11.9
DiningRoom: 10.9x12.00
GreatRoom: 13.5x13.6
Kitchen: 8.7x12.00
PrimaryBedroom: 16.8x15.3
Room Level
Bedroom1: First
PrimaryBedroom: Second
Room Features
FamilyRoom: BeamedCeilings, CeilingFans, Fireplace, VaultedCeilings
Kitchen: BreakfastBar, Pantry, StainlessSteelAppliances, SolidSurfaceCounters
Other: BedroomOnMainLevel, EntranceFoyer, Other
Bedroom Info
Beds: 2
Building Info
New Construction: No
Levels: Two
Year Built: 2004
Structure Type: Townhouse
Mobile Home Remains: ,No,
Zoning: RES
Common Walls: EndUnit
Construction Materials: WoodFrame
Entry Level: 1
Buyer Compensation
Exterior Features
Spa: No
Patio and Porch Features: Deck, Patio
Pool Features: Community, OutdoorPool
Foundation: Raised
Exterior Features: Deck, Patio, Storage
Financial
Lease Renewal Option: ,No,
Garage / Parking
Garage: No
Carport: No
Parking Type: Underground
Open Parking: No
Attached Garage: No
Green / Env Info
Interior Features
Floor Cover: LuxuryVinyl, LuxuryVinylPlank
Door Features: StormDoors
Fireplace: Yes
Laundry Features: WasherHookup
Furnished: Furnished
Interior Features: Furnished, Fireplace, WindowTreatments, BreakfastBar, BedroomOnMainLevel, EntranceFoyer, HighSpeedInternet, StainlessSteelAppliances, SolidSurfaceCounters
Appliances: Dishwasher, Disposal, Microwave, Oven, Range, Refrigerator, Dryer, Washer
Lot Info
Lease Considered: ,No,
Lease Assignable: ,No,
Acres: 0.00
Land Lease: No
Lot Description: IrregularLot, OutsideCityLimits
Misc
Pool Private: No
Offer Compensation
Other School Info
Property Info
County: Georgetown
View: No
Senior Community: No
Stipulation of Sale: None
Habitable Residence: ,No,
Property Sub Type Additional: Condominium,Townhouse
Property Attached: No
Security Features: GatedCommunity, SmokeDetectors, SecurityService
Disclosures: CovenantsRestrictionsDisclosure,SellerDisclosure
Rent Control: No
Construction: Resale
Room Info
Basement: ,No,
Sold Info
Sold Date: 2025-05-15T00:00:00
Sqft Info
Building Sqft: 2900
Living Area Source: Other
Sqft: 1286
Tax Info
Unit Info
Unit: 61
Utilities / Hvac
Heating: Central
Cooling: CentralAir
Electric On Property: No
Cooling: Yes
Utilities Available: CableAvailable, ElectricityAvailable, PhoneAvailable, SewerAvailable, UndergroundUtilities, WaterAvailable, HighSpeedInternetAvailable, TrashCollection
Heating: Yes
Water Source: Public
Waterfront / Water
Waterfront: No
Courtesy of Cb Sea Coast Advantage Pi - Main Line: 843-237-9824


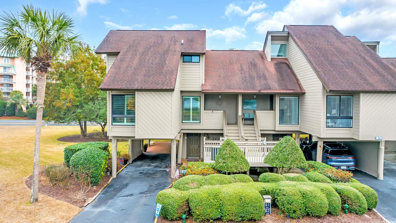
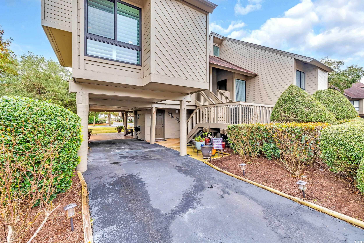
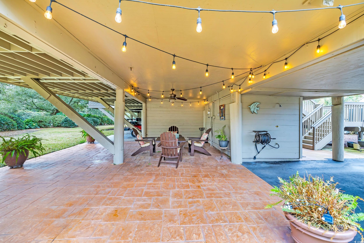
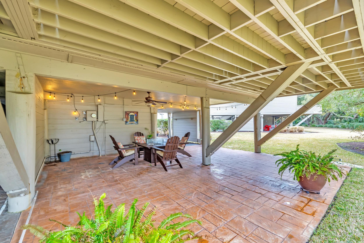
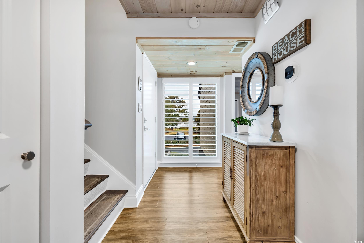
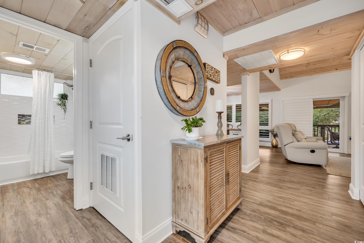
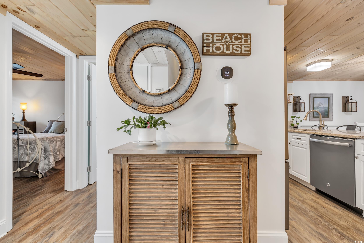
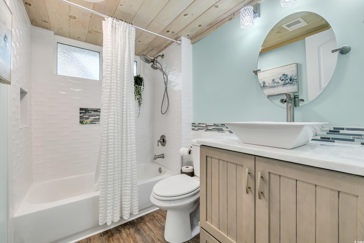
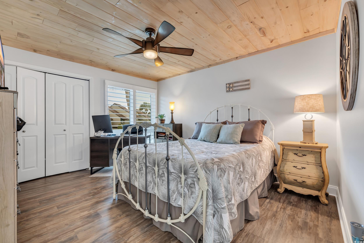
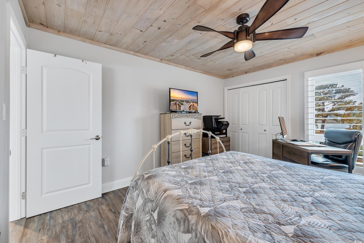
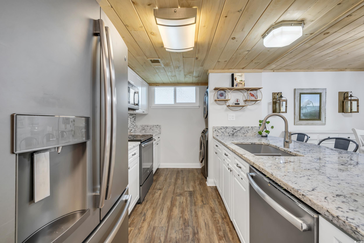
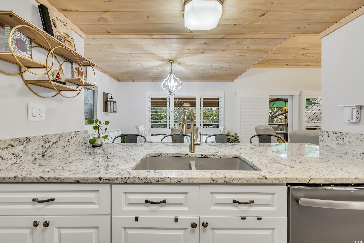
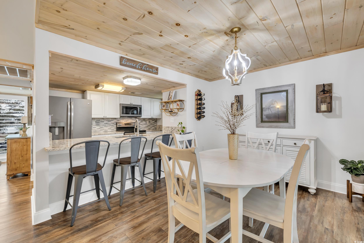
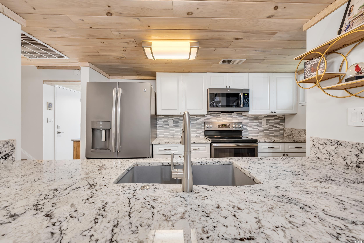

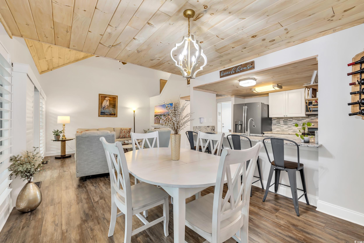
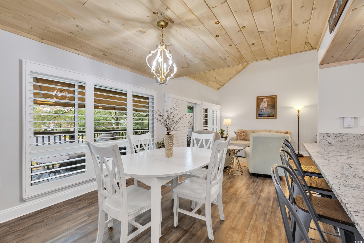
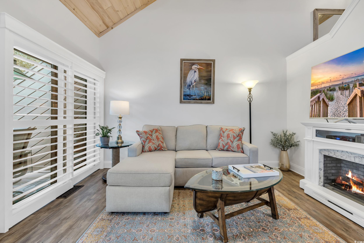
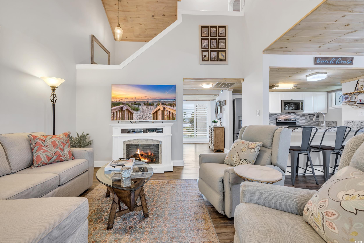

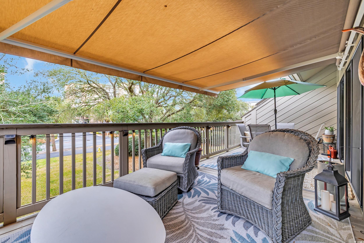
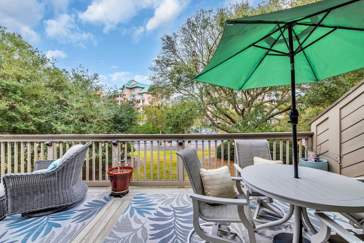
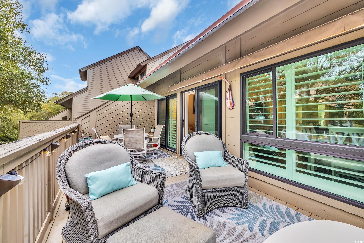
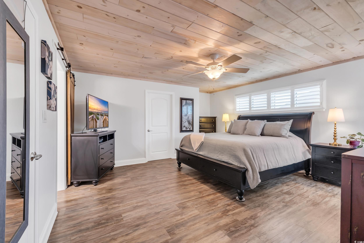
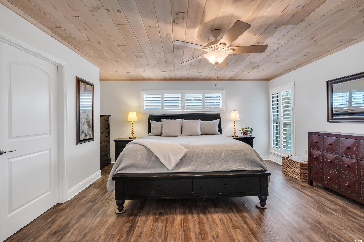
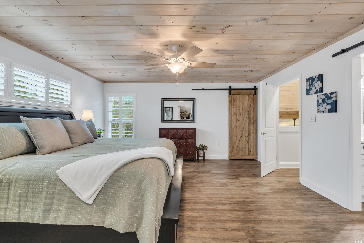
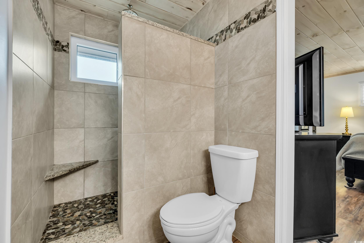
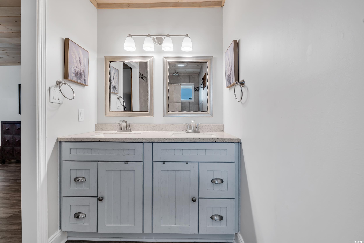
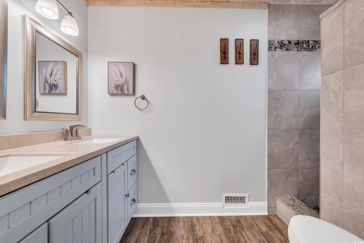
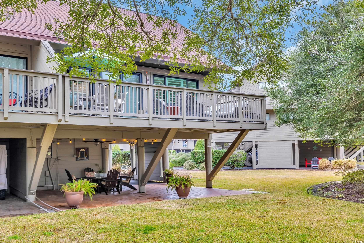
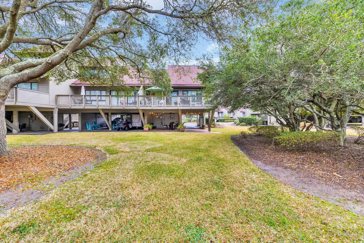
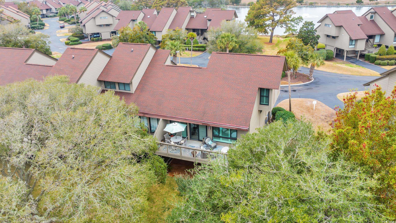
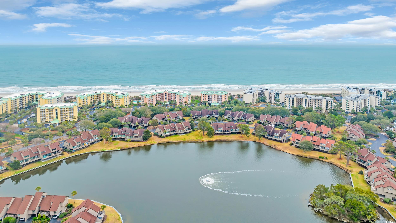
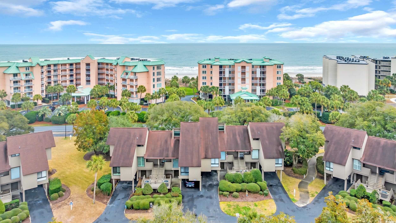
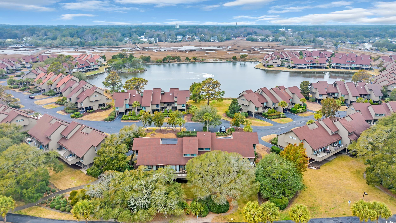
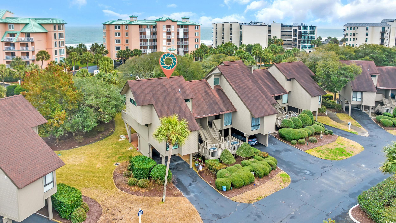
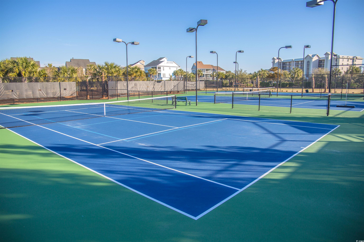
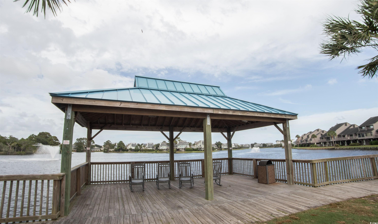
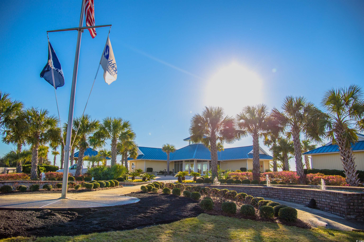
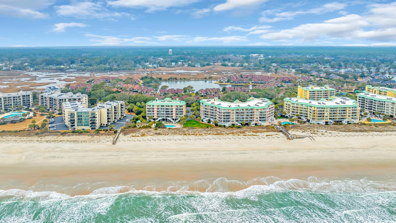
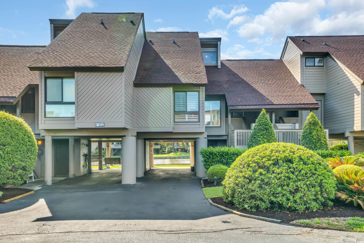
 MLS# 2509272
MLS# 2509272 
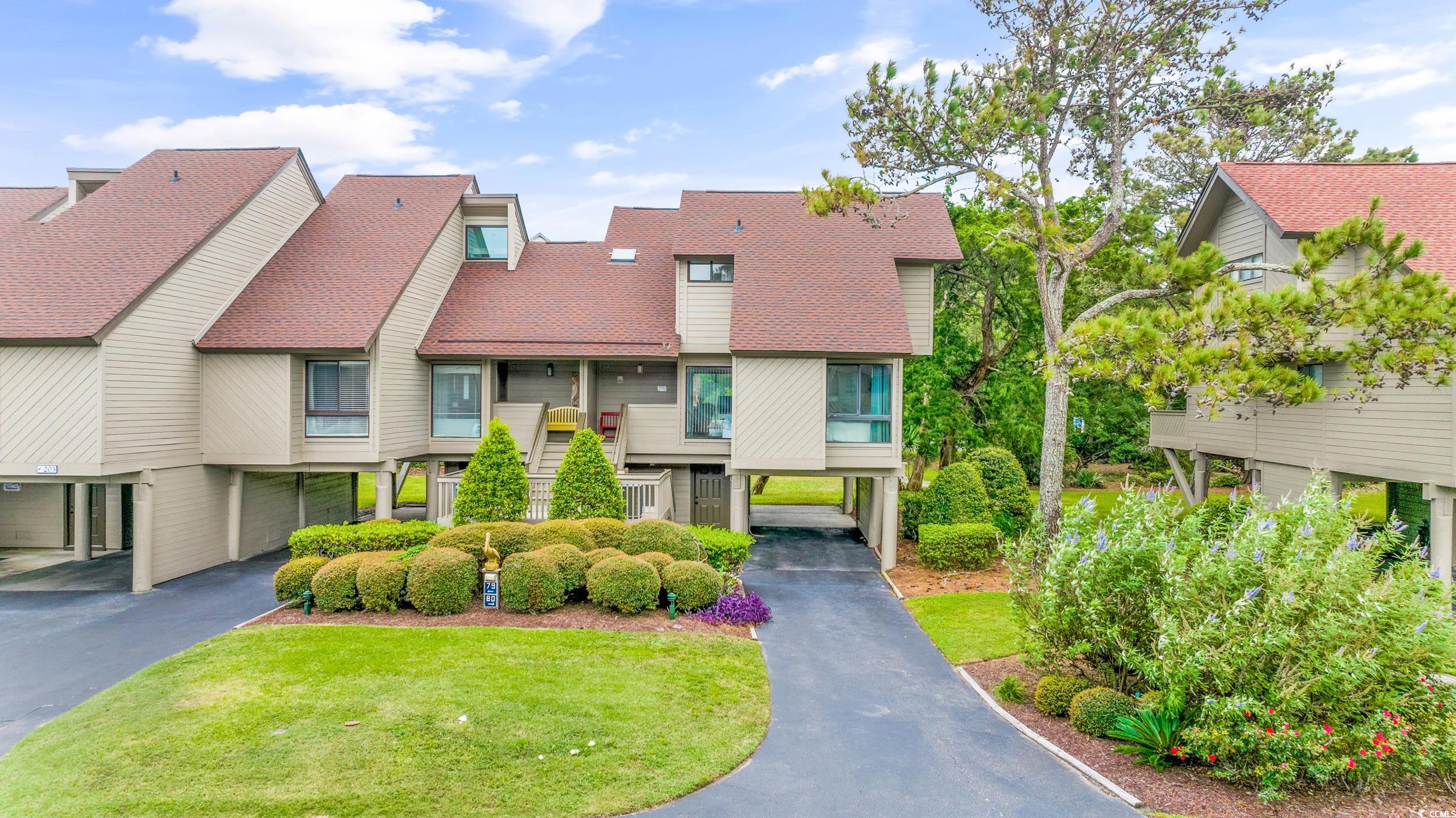
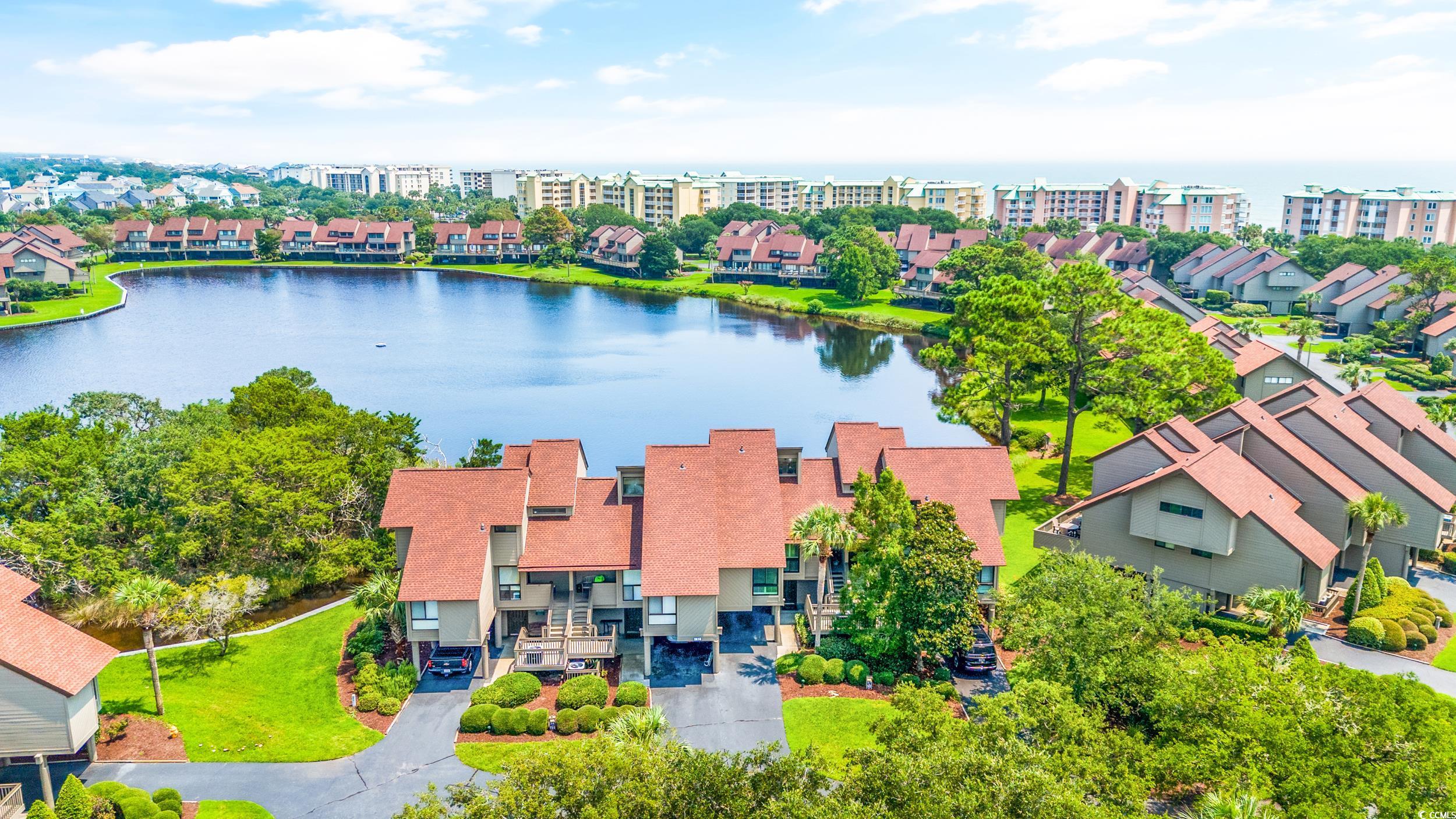
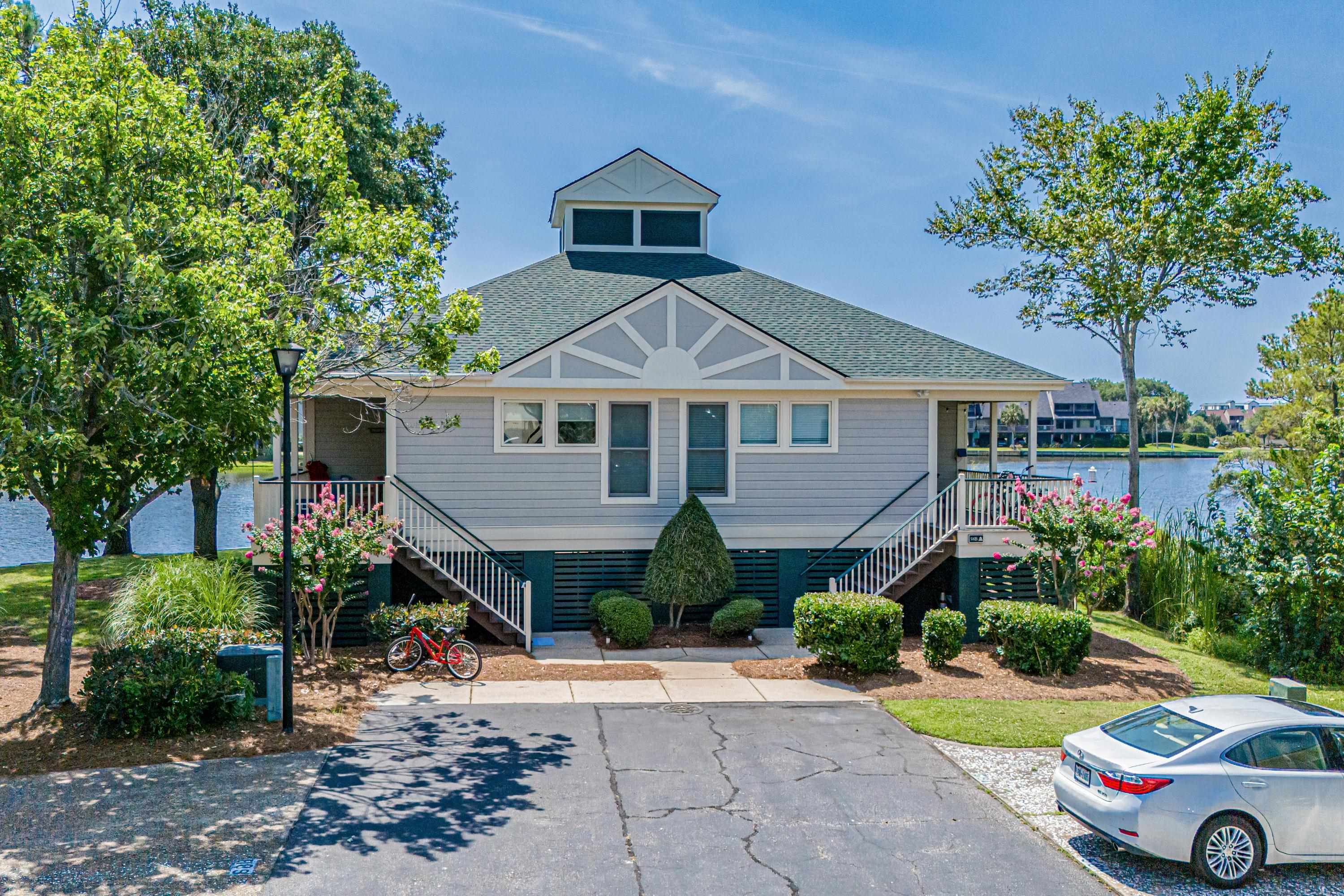
 Provided courtesy of © Copyright 2025 Coastal Carolinas Multiple Listing Service, Inc.®. Information Deemed Reliable but Not Guaranteed. © Copyright 2025 Coastal Carolinas Multiple Listing Service, Inc.® MLS. All rights reserved. Information is provided exclusively for consumers’ personal, non-commercial use, that it may not be used for any purpose other than to identify prospective properties consumers may be interested in purchasing.
Images related to data from the MLS is the sole property of the MLS and not the responsibility of the owner of this website. MLS IDX data last updated on 08-09-2025 11:19 PM EST.
Any images related to data from the MLS is the sole property of the MLS and not the responsibility of the owner of this website.
Provided courtesy of © Copyright 2025 Coastal Carolinas Multiple Listing Service, Inc.®. Information Deemed Reliable but Not Guaranteed. © Copyright 2025 Coastal Carolinas Multiple Listing Service, Inc.® MLS. All rights reserved. Information is provided exclusively for consumers’ personal, non-commercial use, that it may not be used for any purpose other than to identify prospective properties consumers may be interested in purchasing.
Images related to data from the MLS is the sole property of the MLS and not the responsibility of the owner of this website. MLS IDX data last updated on 08-09-2025 11:19 PM EST.
Any images related to data from the MLS is the sole property of the MLS and not the responsibility of the owner of this website.