Surfside Beach, SC 29575
- 4Beds
- 3Full Baths
- N/AHalf Baths
- 2,175SqFt
- 2002Year Built
- 0.36Acres
- MLS# 2515344
- Residential
- Detached
- Sold
- Approx Time on Market2 months, 8 days
- AreaSurfside Area--Surfside Triangle 544 To Glenns Bay
- CountyHorry
- Subdivision Deerfield
Overview
ALL BRICK BEAUTY! This custom built home offers 4 bedrooms and 3 full baths, on a park-like setting, a short golf cart distance to the popular beaches in Surfside Beach. The floor plan is ideal, with a split bedroom layout, open living space concept, and features a year-round temperature controlled Carolina room that just might become your favorite room in the house! A spacious butlers pantry is right off the kitchen and provides tons of storage and an extra double sink. Hard flooring throughout. The primary bedroom is spacious, with a huge walk-in closet, double sink, water closet, and shower in the ensuite. The property includes a circular driveway out front, and a LARGE backyard that is fully fenced. The centerpiece of the backyard is the well-built gazebo which is perfect for outdoor entertaining, and an ideal spot for sipping on your morning coffee, enjoying an iced tea on those hot summer days, or relaxing with an evening cocktail. The Briggs & Stratton whole house generator is a nice addition and gives peace of mind. All brick homes are hard to find in this price range, and so close to the beach. Sq. footage is estimated, buyer to verify.
Sale Info
Listing Date: 06-20-2025
Sold Date: 08-29-2025
Aprox Days on Market:
2 month(s), 8 day(s)
Listing Sold:
18 day(s) ago
Asking Price: $525,000
Selling Price: $515,000
Price Difference:
Reduced By $10,000
Agriculture / Farm
Grazing Permits Blm: ,No,
Horse: No
Grazing Permits Forest Service: ,No,
Grazing Permits Private: ,No,
Irrigation Water Rights: ,No,
Farm Credit Service Incl: ,No,
Crops Included: ,No,
Association Fees / Info
Hoa Frequency: Monthly
Hoa Fees: 77
Hoa: Yes
Community Features: GolfCartsOk, LongTermRentalAllowed
Assoc Amenities: OwnerAllowedGolfCart, OwnerAllowedMotorcycle, TenantAllowedGolfCart
Bathroom Info
Total Baths: 3.00
Fullbaths: 3
Room Dimensions
Bedroom1: 13'5x13
Bedroom2: 13x11'1
Bedroom3: 11'9x10'11
DiningRoom: 11'8x11'2
Kitchen: 23'7x9'3
LivingRoom: 22'5x15'10
PrimaryBedroom: 16'2x13
Room Level
Bedroom1: First
Bedroom2: First
Bedroom3: First
PrimaryBedroom: First
Room Features
DiningRoom: SeparateFormalDiningRoom
Kitchen: BreakfastBar, BreakfastArea, StainlessSteelAppliances, SolidSurfaceCounters
LivingRoom: TrayCeilings, CeilingFans
Other: BedroomOnMainLevel, EntranceFoyer
Bedroom Info
Beds: 4
Building Info
New Construction: No
Levels: One
Year Built: 2002
Mobile Home Remains: ,No,
Zoning: Res
Style: Traditional
Construction Materials: Brick
Buyer Compensation
Exterior Features
Spa: No
Patio and Porch Features: RearPorch, Patio
Foundation: Slab
Exterior Features: Fence, Porch, Patio
Financial
Lease Renewal Option: ,No,
Garage / Parking
Parking Capacity: 8
Garage: Yes
Carport: No
Parking Type: Attached, Garage, TwoCarGarage, GarageDoorOpener
Open Parking: No
Attached Garage: Yes
Garage Spaces: 2
Green / Env Info
Interior Features
Floor Cover: LuxuryVinyl, LuxuryVinylPlank
Fireplace: No
Laundry Features: WasherHookup
Furnished: Unfurnished
Interior Features: SplitBedrooms, BreakfastBar, BedroomOnMainLevel, BreakfastArea, EntranceFoyer, StainlessSteelAppliances, SolidSurfaceCounters
Appliances: Dishwasher, Disposal, Range, Refrigerator, Dryer, Washer
Lot Info
Lease Considered: ,No,
Lease Assignable: ,No,
Acres: 0.36
Lot Size: 86x195x110x144
Land Lease: No
Lot Description: CulDeSac, OutsideCityLimits
Misc
Pool Private: No
Offer Compensation
Other School Info
Property Info
County: Horry
View: No
Senior Community: No
Stipulation of Sale: None
Habitable Residence: ,No,
Property Sub Type Additional: Detached
Property Attached: No
Disclosures: CovenantsRestrictionsDisclosure
Rent Control: No
Construction: Resale
Room Info
Basement: ,No,
Sold Info
Sold Date: 2025-08-29T00:00:00
Sqft Info
Building Sqft: 2840
Living Area Source: Owner
Sqft: 2175
Tax Info
Unit Info
Utilities / Hvac
Heating: Central, Electric
Cooling: CentralAir
Electric On Property: No
Cooling: Yes
Utilities Available: CableAvailable, ElectricityAvailable, SewerAvailable, UndergroundUtilities, WaterAvailable
Heating: Yes
Water Source: Public
Waterfront / Water
Waterfront: No
Directions
Platt Blvd, to Crooked Pine, to Turkey Ridge, to Deer Park LnCourtesy of Re/max Southern Shores Gc - Cell: 843-999-2684


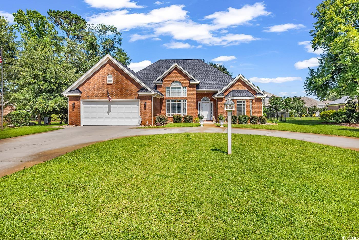
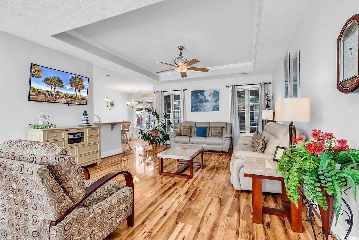
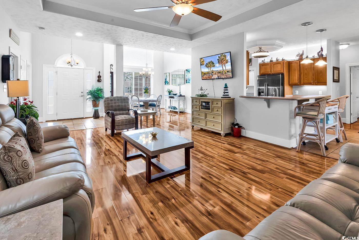
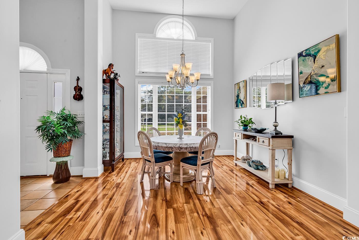
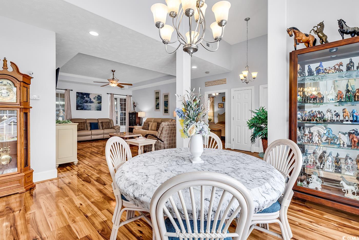
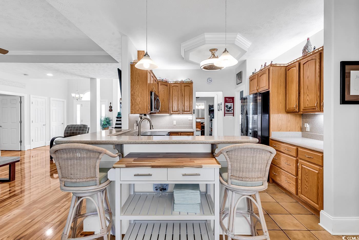
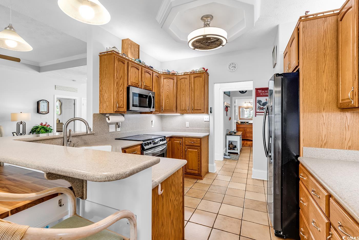
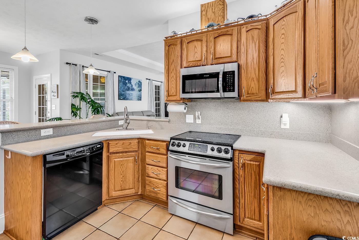
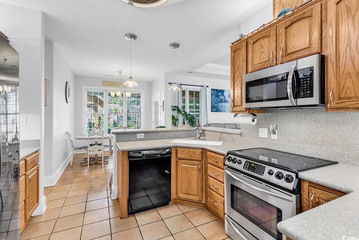
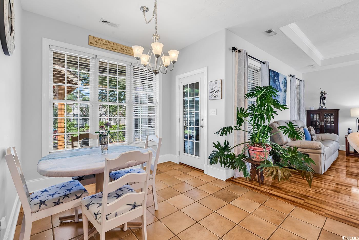
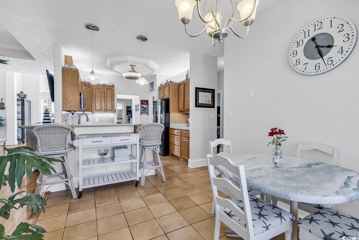
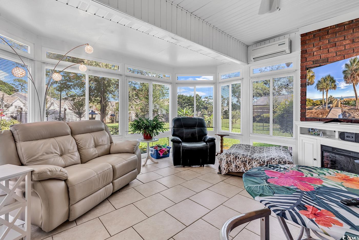
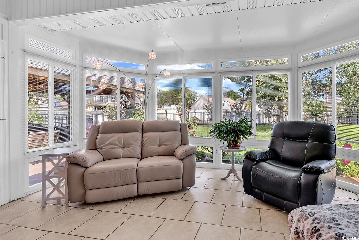
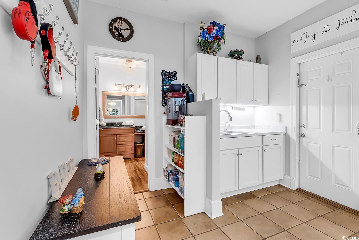
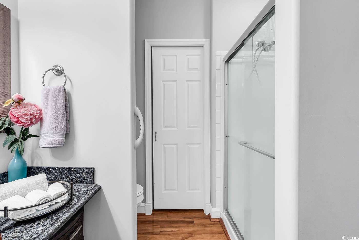
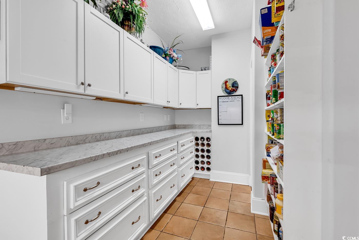
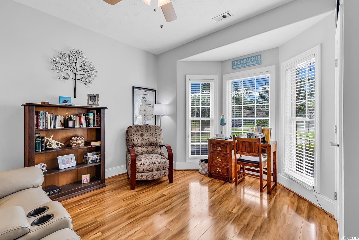
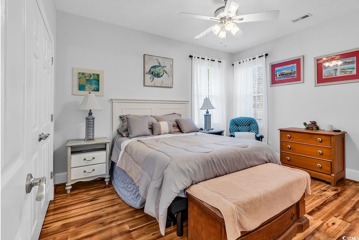
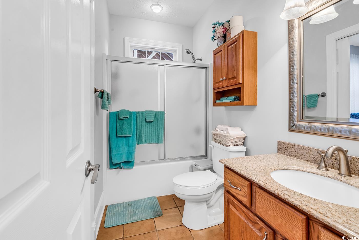
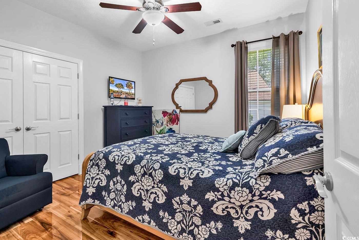
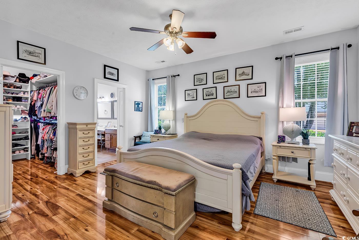
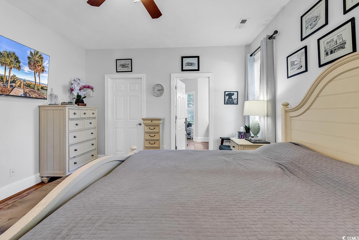
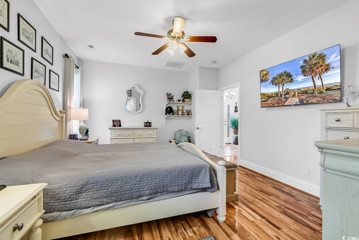

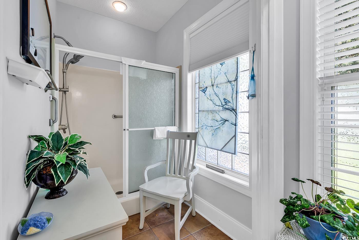
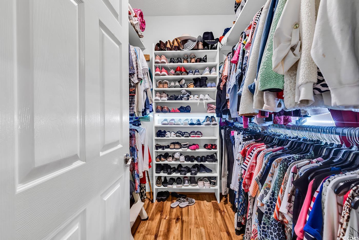
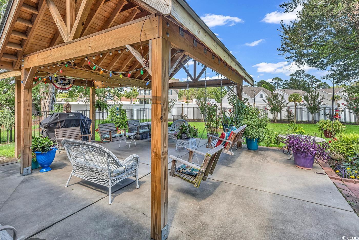
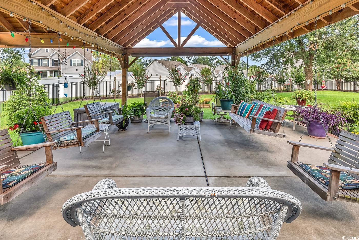
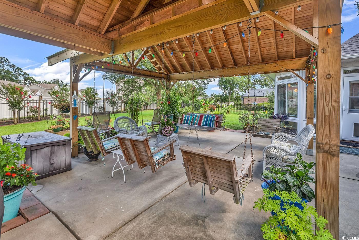
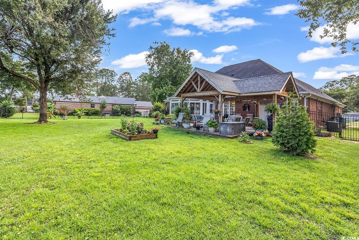
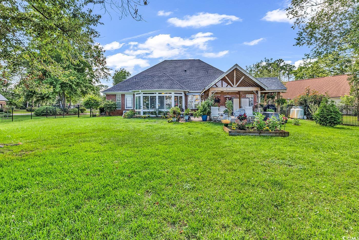
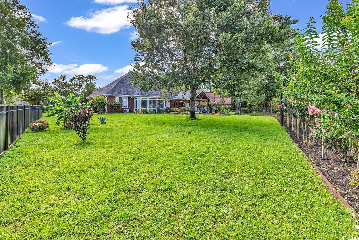
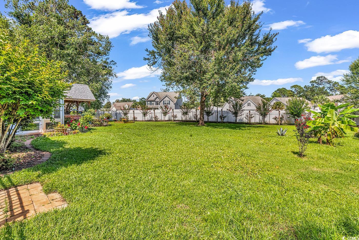
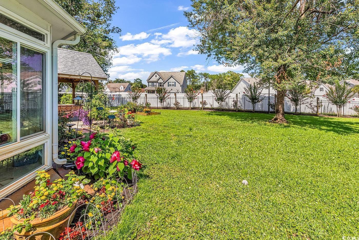
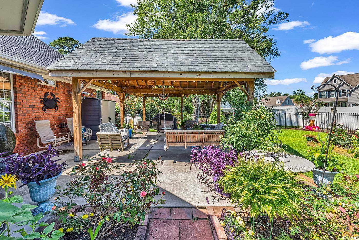
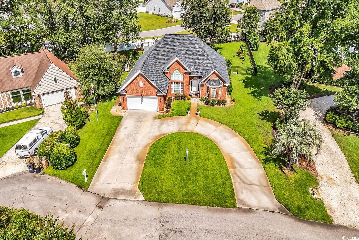
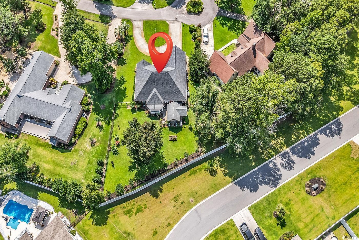
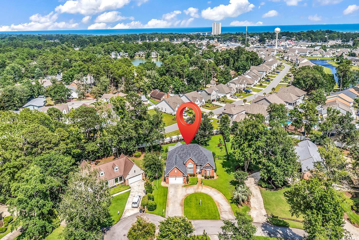
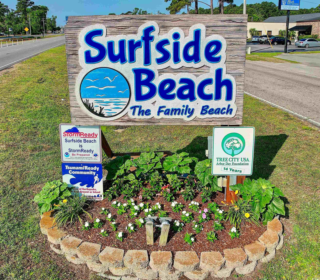
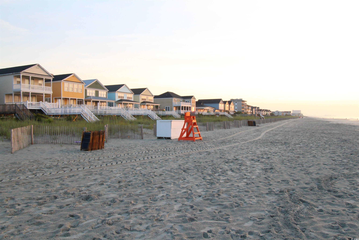
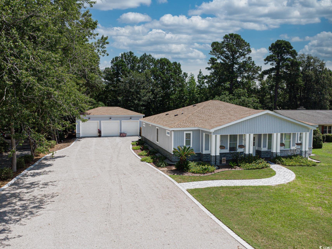
 MLS# 2516736
MLS# 2516736 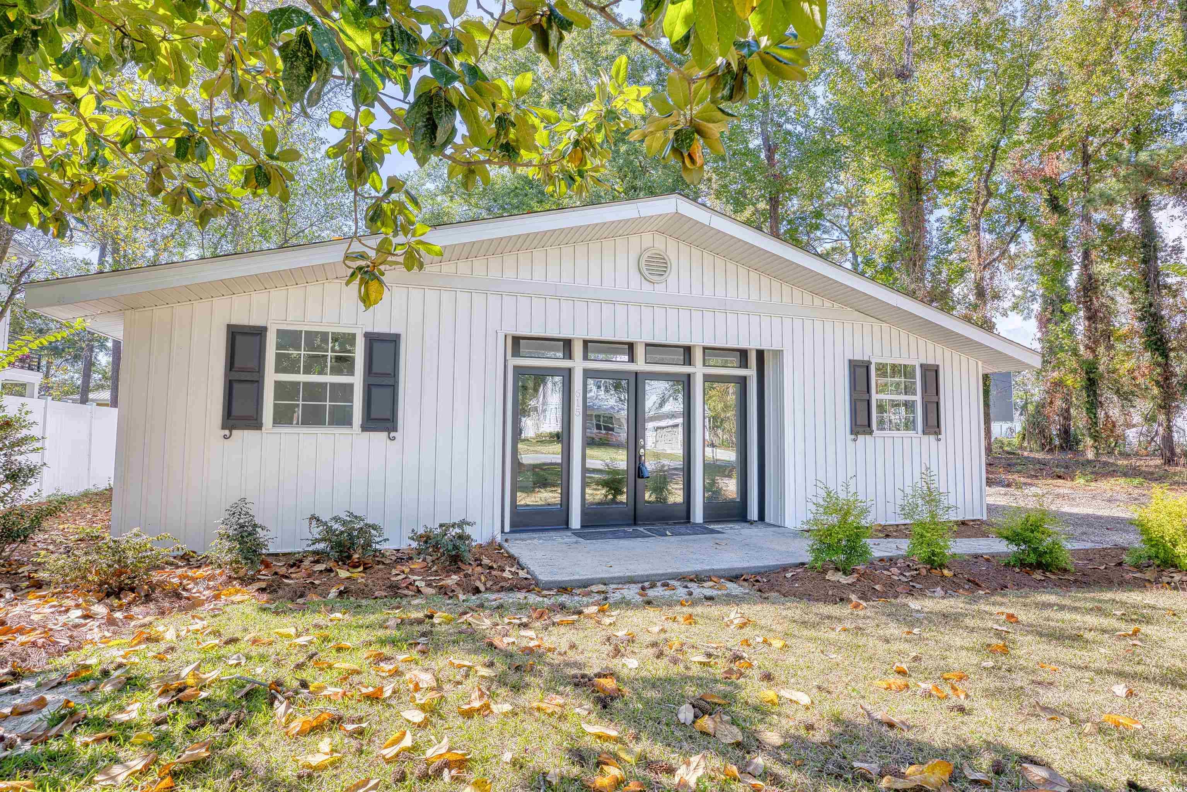
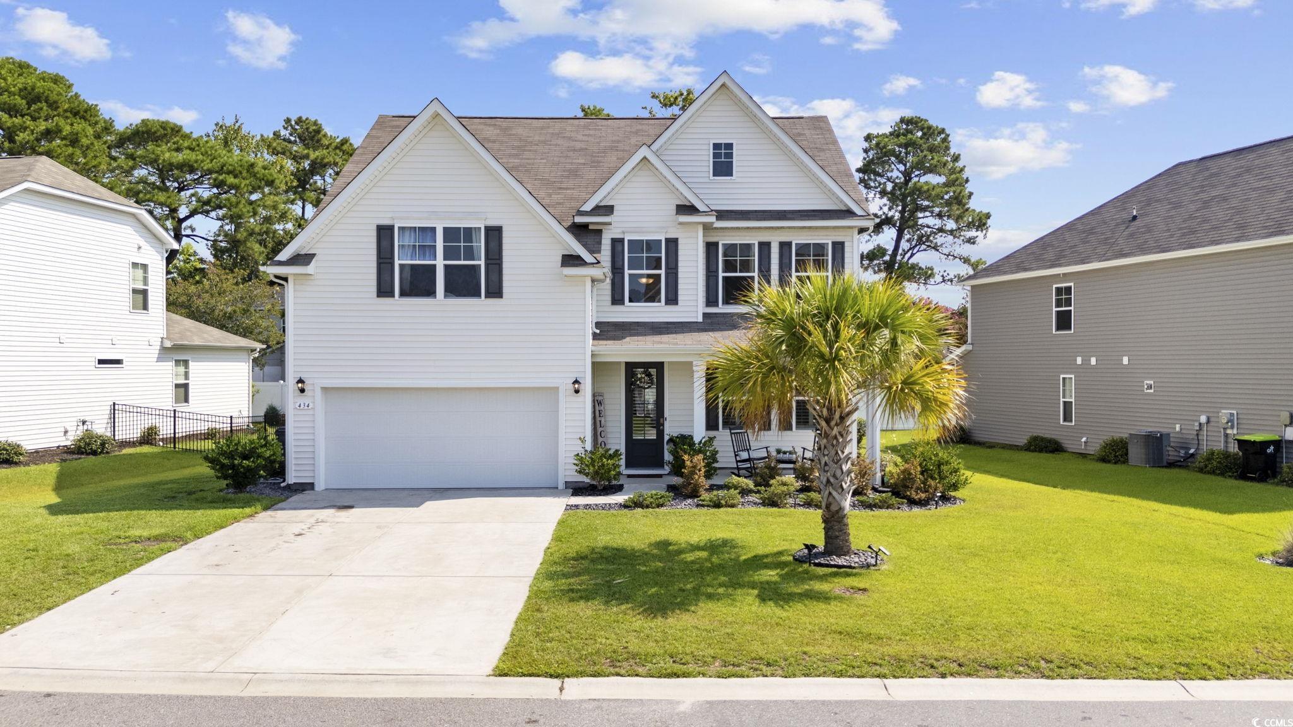
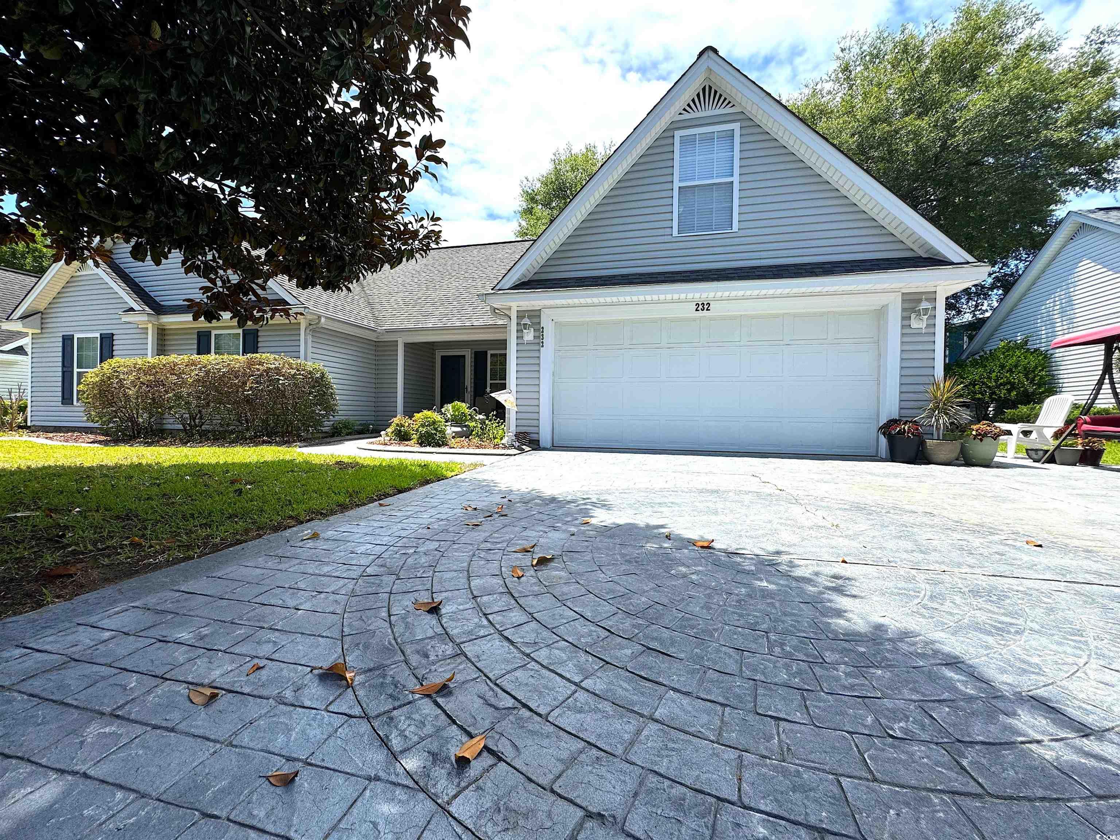
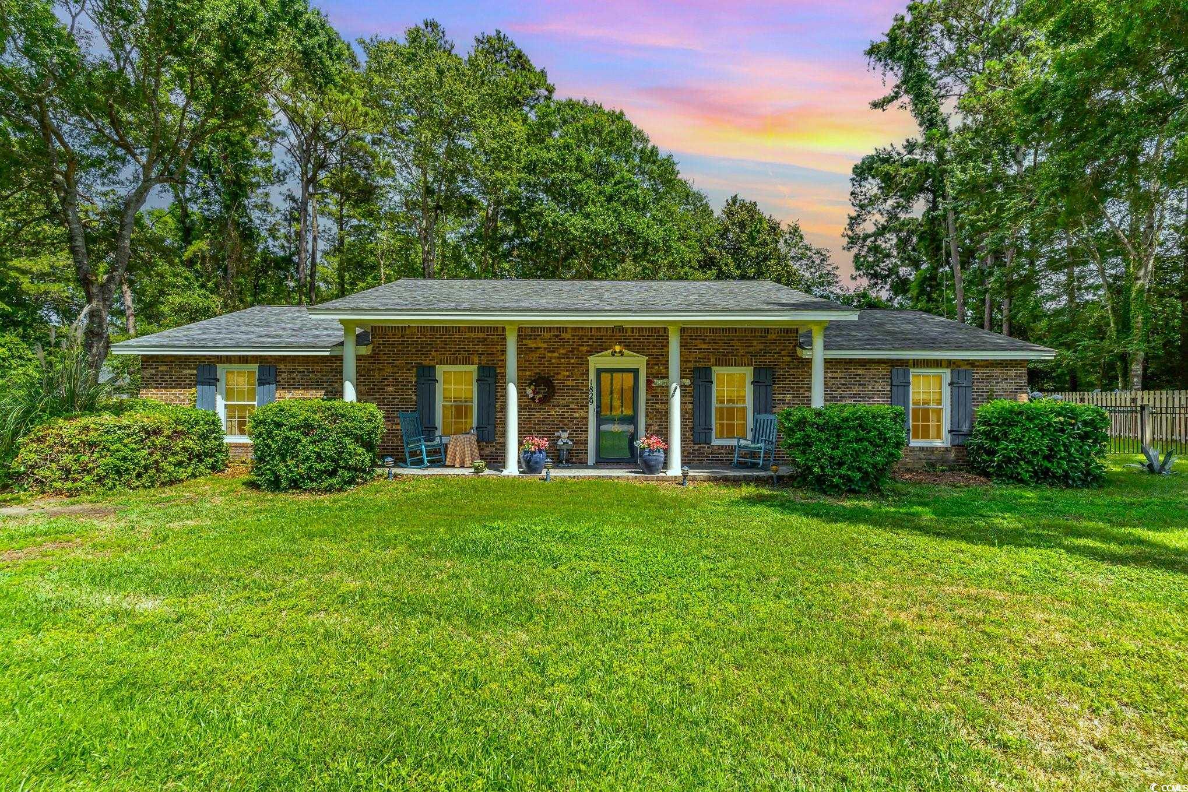
 Provided courtesy of © Copyright 2025 Coastal Carolinas Multiple Listing Service, Inc.®. Information Deemed Reliable but Not Guaranteed. © Copyright 2025 Coastal Carolinas Multiple Listing Service, Inc.® MLS. All rights reserved. Information is provided exclusively for consumers’ personal, non-commercial use, that it may not be used for any purpose other than to identify prospective properties consumers may be interested in purchasing.
Images related to data from the MLS is the sole property of the MLS and not the responsibility of the owner of this website. MLS IDX data last updated on 09-16-2025 3:00 PM EST.
Any images related to data from the MLS is the sole property of the MLS and not the responsibility of the owner of this website.
Provided courtesy of © Copyright 2025 Coastal Carolinas Multiple Listing Service, Inc.®. Information Deemed Reliable but Not Guaranteed. © Copyright 2025 Coastal Carolinas Multiple Listing Service, Inc.® MLS. All rights reserved. Information is provided exclusively for consumers’ personal, non-commercial use, that it may not be used for any purpose other than to identify prospective properties consumers may be interested in purchasing.
Images related to data from the MLS is the sole property of the MLS and not the responsibility of the owner of this website. MLS IDX data last updated on 09-16-2025 3:00 PM EST.
Any images related to data from the MLS is the sole property of the MLS and not the responsibility of the owner of this website.