Myrtle Beach, SC 29579
- 4Beds
- 4Full Baths
- 2Half Baths
- 4,200SqFt
- 2021Year Built
- 0.39Acres
- MLS# 2126002
- Residential
- Detached
- Sold
- Approx Time on Market1 year, 5 months, 22 days
- AreaConway To Myrtle Beach Area--Between 90 & Waterway Redhill/grande Dunes
- CountyHorry
- Subdivision Grande Dunes - Riviera Village
Overview
What a masterpiece on one of the most spectacular homesites in all of Grande Dunes. Situated in the Riviera neighborhood over the bridge, this thoughtfully designed custom home sits on arguably one of the best view lots in Myrtle Beach! Breathtaking scenery from every angle, premium lake and golf course views, beautiful afternoon sunsets and shots of the landmark bridge greet you as you walk in the door. Boasting 4 spacious bedrooms, 4 full baths, 2 half baths and a 3 car garage with almost 6800 square feet, this one is LOADED. Featuring detailed finishes with thick crown molding and carpentry work that will leave you speechless, a stunning spiral staircase leading to the upstairs bedrooms. Hi end chefs kitchen with custom cabinets, an oversized pantry and plenty of space to entertain family and guests. Outside you will enjoy ample covered space, an oversized bar and summer kitchen along with an amazing pool, hot tub, fenced in yard and did we mention the views? So many features going in this one, don't miss out. This property is located in South Carolinas premier coastal community in Myrtle Beach; Grande Dunes. Stretching from the Ocean to the Carolina Bays Preserve, this 2200 acre development is amenity-rich and filled with lifestyle opportunities unrivaled in the market. Owners at Grande Dunes enjoy a 25,000 square foot Ocean Club that boasts exquisite dining, oceanfront pools with food & beverage service, along with meeting rooms and fun activities. Additionally, the community has two 18-hole golf courses along with several on-site restaurants, deep water marina, Har-tru tennis facility and miles or biking/walking trails! Please visit our sales gallery located in Grande Dunes Marketplace to learn more about this amazing community you can call home.
Sale Info
Listing Date: 11-19-2021
Sold Date: 05-12-2023
Aprox Days on Market:
1 Year(s), 5 month(s), 22 day(s)
Listing Sold:
2 Year(s), 3 month(s), 17 day(s) ago
Asking Price: $1,725,000
Selling Price: $1,715,000
Price Difference:
Reduced By $10,000
Agriculture / Farm
Grazing Permits Blm: ,No,
Horse: No
Grazing Permits Forest Service: ,No,
Grazing Permits Private: ,No,
Irrigation Water Rights: ,No,
Farm Credit Service Incl: ,No,
Crops Included: ,No,
Association Fees / Info
Hoa Frequency: Monthly
Hoa Fees: 307
Hoa: 1
Hoa Includes: Security
Community Features: Beach, GolfCartsOk, Gated, PrivateBeach, Golf, LongTermRentalAllowed
Assoc Amenities: BeachRights, Gated, OwnerAllowedGolfCart, OwnerAllowedMotorcycle, PrivateMembership, PetRestrictions
Bathroom Info
Total Baths: 6.00
Halfbaths: 2
Fullbaths: 4
Bedroom Info
Beds: 4
Building Info
New Construction: Yes
Levels: Two
Year Built: 2021
Mobile Home Remains: ,No,
Zoning: RES
Style: Mediterranean
Development Status: NewConstruction
Construction Materials: Stucco
Buyer Compensation
Exterior Features
Spa: Yes
Patio and Porch Features: Balcony, RearPorch, Patio
Spa Features: HotTub
Pool Features: OutdoorPool, Private
Foundation: Slab
Exterior Features: BuiltInBarbecue, Balcony, Barbecue, Fence, HotTubSpa, SprinklerIrrigation, Porch, Patio
Financial
Lease Renewal Option: ,No,
Garage / Parking
Parking Capacity: 5
Garage: Yes
Carport: No
Parking Type: Attached, Garage, ThreeCarGarage, GarageDoorOpener
Open Parking: No
Attached Garage: Yes
Garage Spaces: 3
Green / Env Info
Interior Features
Floor Cover: Carpet, Tile, Wood
Fireplace: Yes
Laundry Features: WasherHookup
Furnished: Unfurnished
Interior Features: Fireplace, BreakfastArea, KitchenIsland
Appliances: Dishwasher, Disposal, Range, Refrigerator, RangeHood
Lot Info
Lease Considered: ,No,
Lease Assignable: ,No,
Acres: 0.39
Land Lease: No
Lot Description: NearGolfCourse, IrregularLot, LakeFront, OnGolfCourse, PondOnLot
Misc
Pool Private: Yes
Pets Allowed: OwnerOnly, Yes
Offer Compensation
Other School Info
Property Info
County: Horry
View: No
Senior Community: No
Stipulation of Sale: None
Property Sub Type Additional: Detached
Property Attached: No
Security Features: SecuritySystem, GatedCommunity, SmokeDetectors
Rent Control: No
Construction: NeverOccupied
Room Info
Basement: ,No,
Sold Info
Sold Date: 2023-05-12T00:00:00
Sqft Info
Building Sqft: 6800
Living Area Source: Estimated
Sqft: 4200
Tax Info
Unit Info
Utilities / Hvac
Heating: Central
Cooling: CentralAir
Electric On Property: No
Cooling: Yes
Utilities Available: CableAvailable, Other, PhoneAvailable, SewerAvailable, UndergroundUtilities, WaterAvailable
Heating: Yes
Water Source: Public
Waterfront / Water
Waterfront: Yes
Waterfront Features: Pond
Schools
Elem: Myrtle Beach Elementary School
Middle: Myrtle Beach Middle School
High: Myrtle Beach High School
Courtesy of Grande Dunes Properties - jason@grandedunesproperties.com


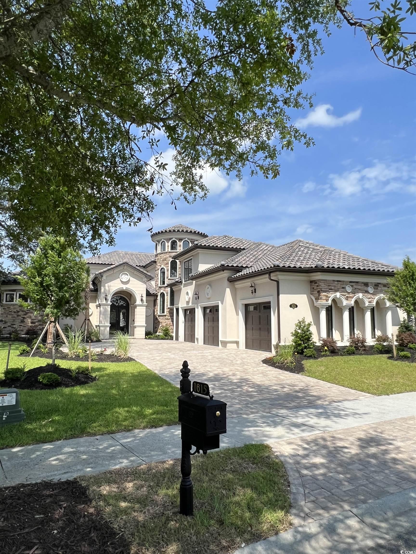
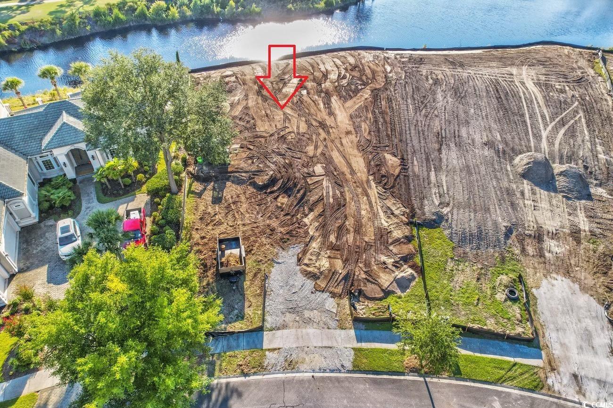
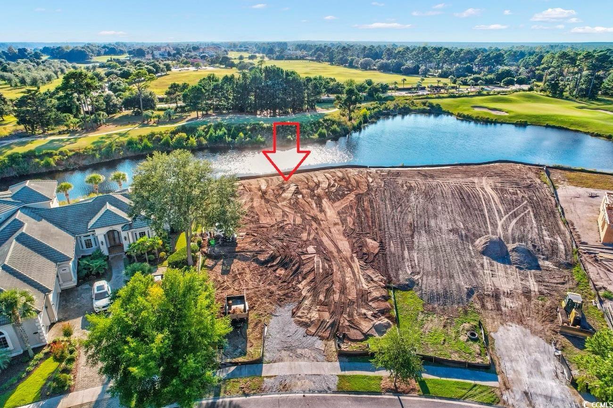
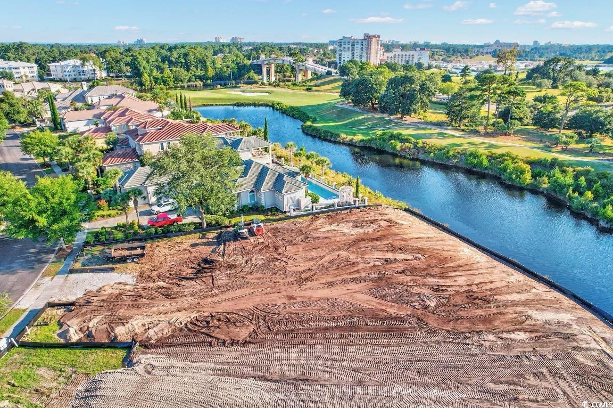
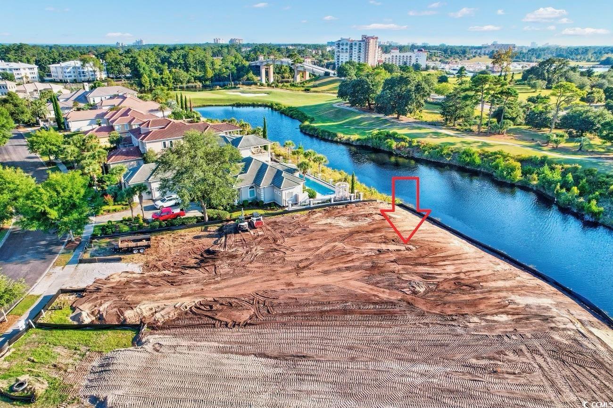
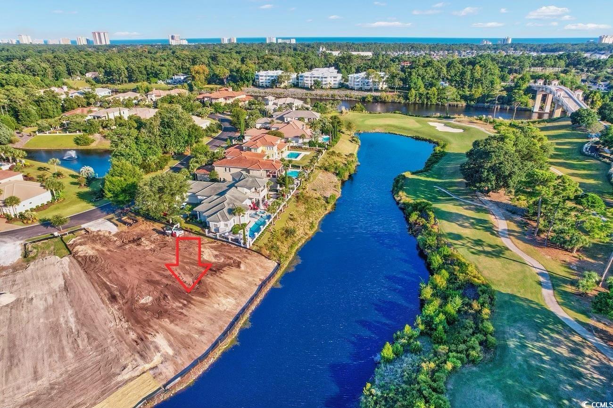
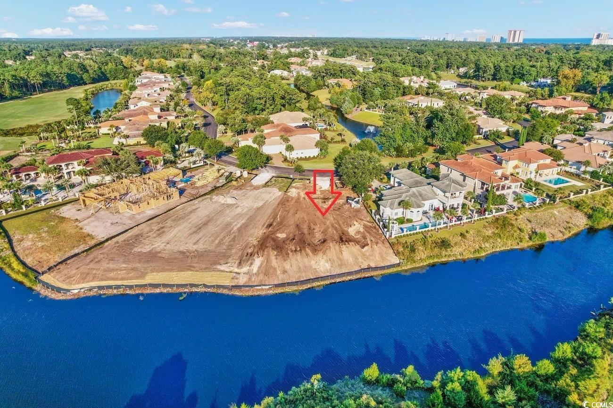
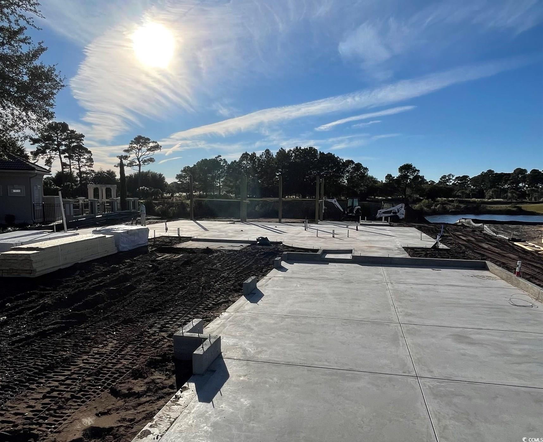
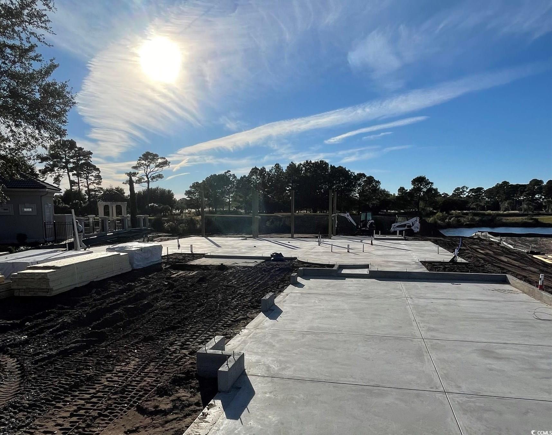
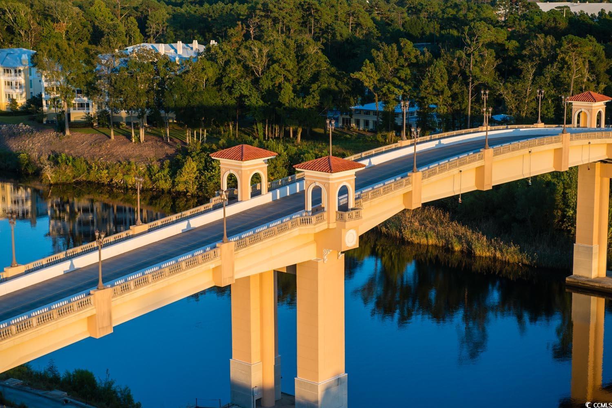
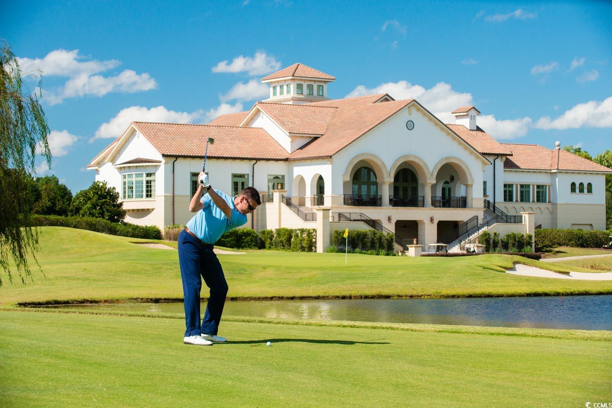
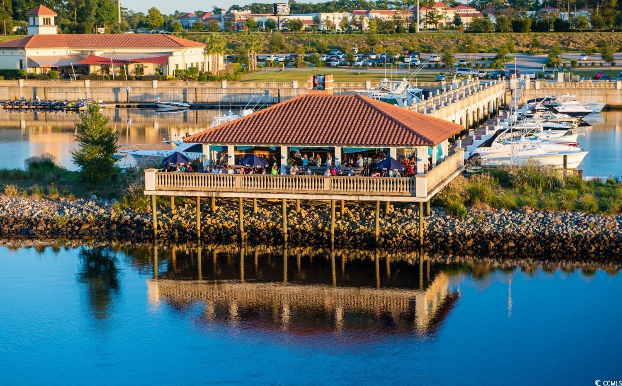
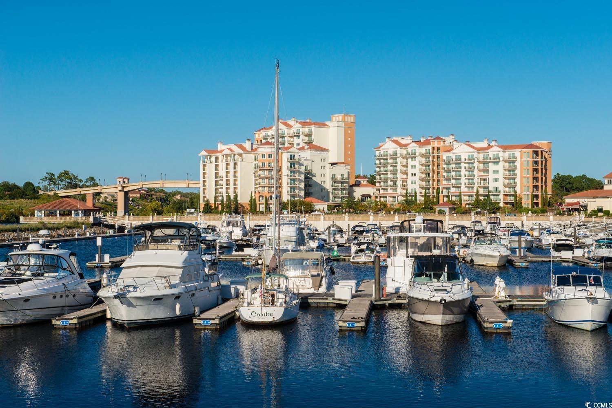
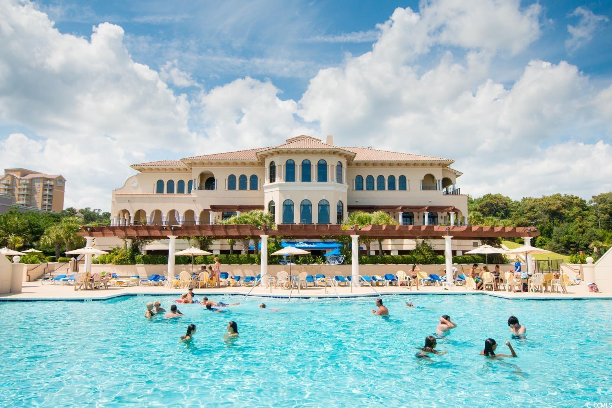
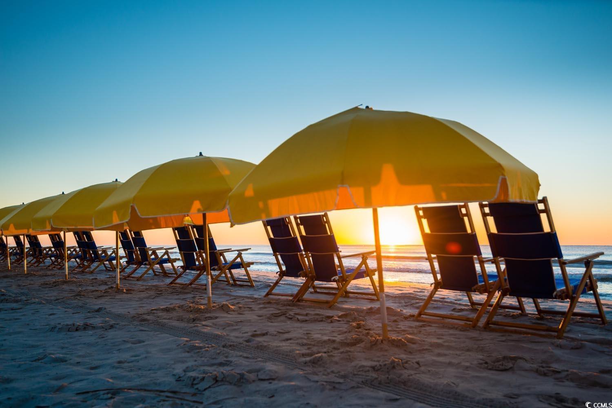

 MLS# 2506301
MLS# 2506301 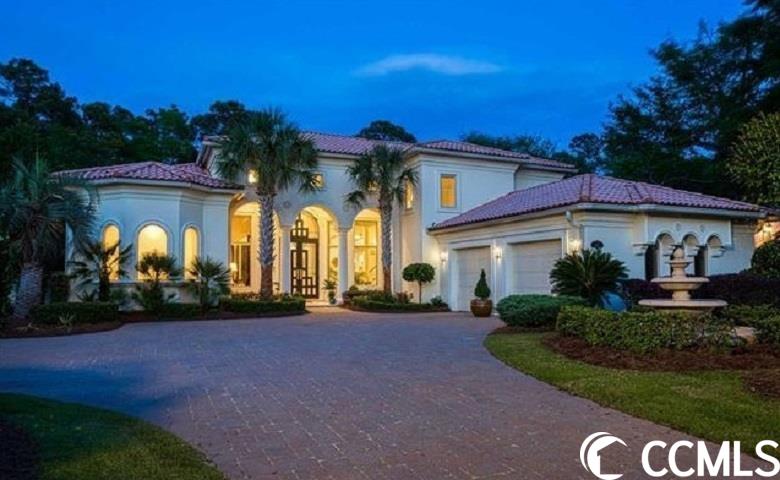
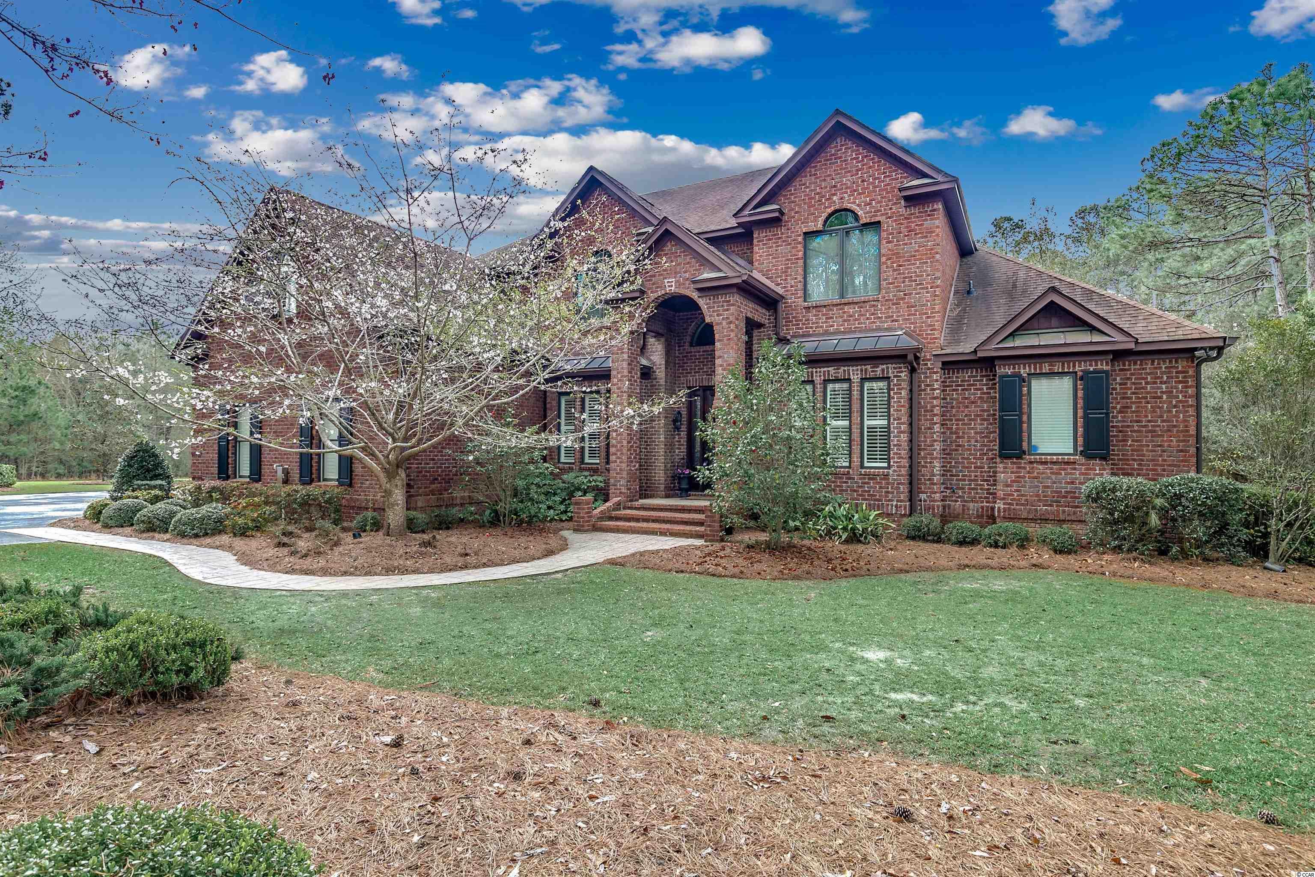
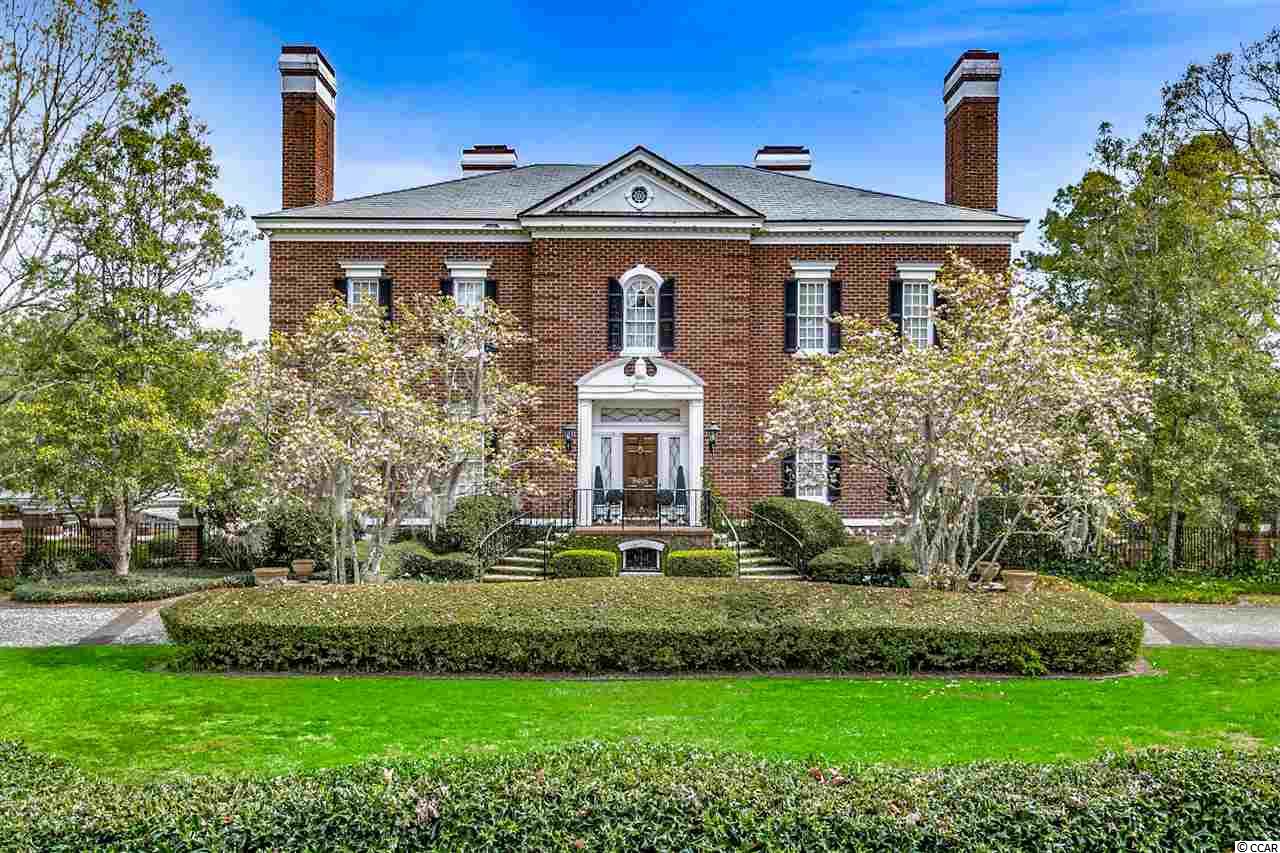
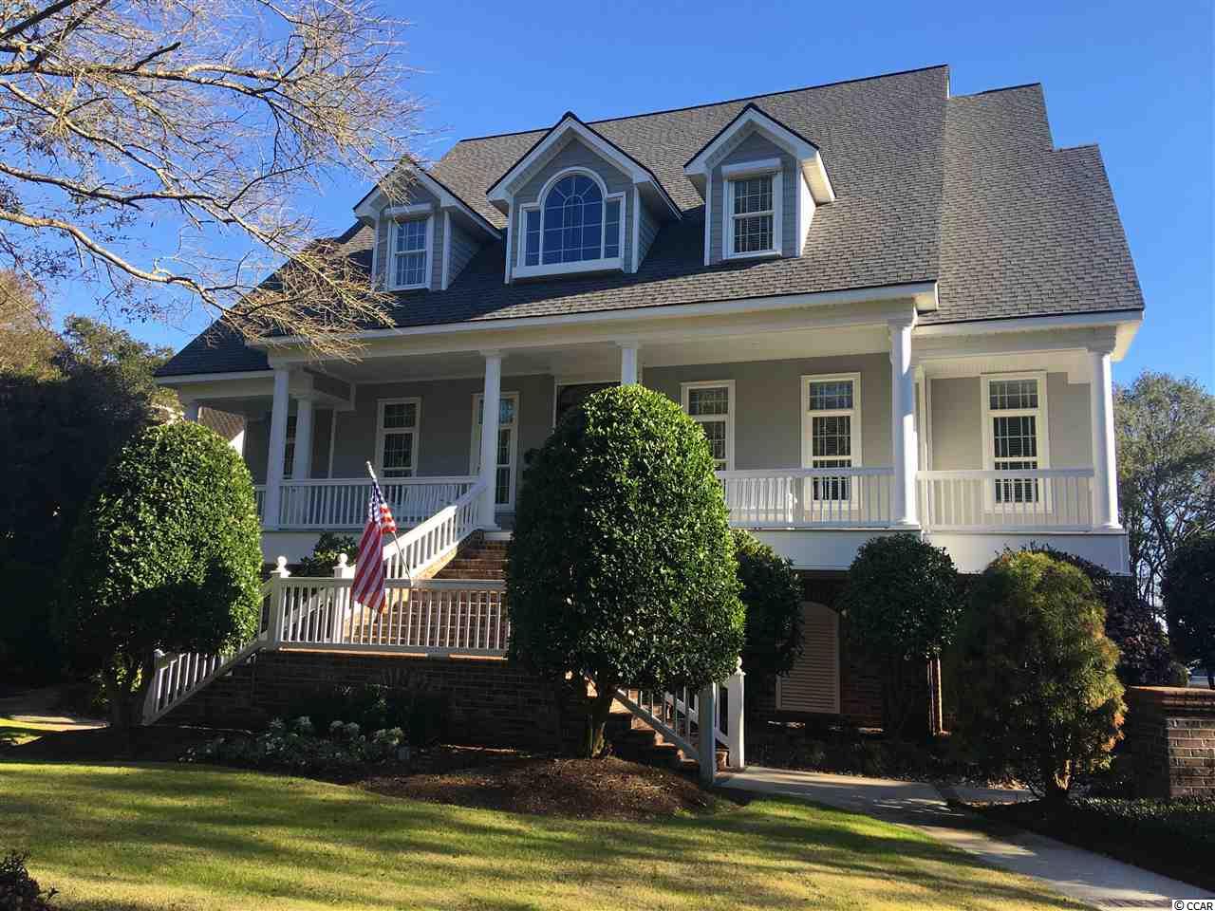
 Provided courtesy of © Copyright 2025 Coastal Carolinas Multiple Listing Service, Inc.®. Information Deemed Reliable but Not Guaranteed. © Copyright 2025 Coastal Carolinas Multiple Listing Service, Inc.® MLS. All rights reserved. Information is provided exclusively for consumers’ personal, non-commercial use, that it may not be used for any purpose other than to identify prospective properties consumers may be interested in purchasing.
Images related to data from the MLS is the sole property of the MLS and not the responsibility of the owner of this website. MLS IDX data last updated on 08-28-2025 11:50 PM EST.
Any images related to data from the MLS is the sole property of the MLS and not the responsibility of the owner of this website.
Provided courtesy of © Copyright 2025 Coastal Carolinas Multiple Listing Service, Inc.®. Information Deemed Reliable but Not Guaranteed. © Copyright 2025 Coastal Carolinas Multiple Listing Service, Inc.® MLS. All rights reserved. Information is provided exclusively for consumers’ personal, non-commercial use, that it may not be used for any purpose other than to identify prospective properties consumers may be interested in purchasing.
Images related to data from the MLS is the sole property of the MLS and not the responsibility of the owner of this website. MLS IDX data last updated on 08-28-2025 11:50 PM EST.
Any images related to data from the MLS is the sole property of the MLS and not the responsibility of the owner of this website.