Loris, SC 29569
- 3Beds
- 2Full Baths
- N/AHalf Baths
- 1,550SqFt
- 1972Year Built
- 0.91Acres
- MLS# 2522843
- Residential
- Detached
- Active
- Approx Time on Market19 days
- AreaLoris Area--Central Includes City of Loris
- CountyHorry
- Subdivision O Stevens
Overview
Modern charm with country living! Sitting on almost an acre with no HOA, this beautifully renovated 3-bedroom, 2-bath brick home was built in 1972 and fully updated by the current owners with care and attention to every detail. Enjoy the privacy and peaceful feel of the Loris countryside, all while being just minutes to downtown Loris and a short drive to the beaches of the Grand Strand. Inside, youll find a warm and inviting living area with exposed beams, a cozy fireplace, and natural light. The kitchen features white cabinetry, stainless appliances, and ample storage, while the dining room and bedrooms are highlighted by 6-inch crown molding. The owners suite includes a beautifully updated bath finished with marble porcelain tile. Step outside to a rocking-chair front porch, a custom back deck with gazebo, and a 24x24 detached garage/workshop that has a 10 ft garage door, shelving, storage, 200 amp wiring, and a wraparound covered open area that is perfect for projects, hobbies, or gatherings. The property also offers underground drainage for added peace of mind. With almost an acre of land, no HOA restrictions, and renovations thoughtfully completed inside and out, this move-in ready home truly blends modern charm with country living.
Agriculture / Farm
Grazing Permits Blm: ,No,
Horse: No
Grazing Permits Forest Service: ,No,
Grazing Permits Private: ,No,
Irrigation Water Rights: ,No,
Farm Credit Service Incl: ,No,
Crops Included: ,No,
Association Fees / Info
Hoa Frequency: Monthly
Hoa: No
Bathroom Info
Total Baths: 2.00
Fullbaths: 2
Room Features
DiningRoom: SeparateFormalDiningRoom
Kitchen: Pantry, StainlessSteelAppliances
LivingRoom: BeamedCeilings, CeilingFans, Fireplace, SunkenLivingRoom
Other: BedroomOnMainLevel, UtilityRoom, Workshop
Bedroom Info
Beds: 3
Building Info
New Construction: No
Num Stories: 1
Levels: One
Year Built: 1972
Mobile Home Remains: ,No,
Zoning: SF40
Style: Ranch
Construction Materials: Brick
Buyer Compensation
Exterior Features
Spa: No
Patio and Porch Features: Deck, FrontPorch
Foundation: Slab
Exterior Features: Deck, Fence
Financial
Lease Renewal Option: ,No,
Garage / Parking
Parking Capacity: 4
Garage: Yes
Carport: No
Parking Type: Attached, OneSpace, Boat, Garage, RvAccessParking
Open Parking: No
Attached Garage: No
Garage Spaces: 1
Green / Env Info
Green Energy Efficient: Doors, Windows
Interior Features
Floor Cover: Carpet, Laminate, Tile, Vinyl
Door Features: InsulatedDoors, StormDoors
Fireplace: Yes
Laundry Features: WasherHookup
Furnished: Unfurnished
Interior Features: Fireplace, BedroomOnMainLevel, StainlessSteelAppliances, Workshop
Appliances: Dishwasher, Microwave, Range, Refrigerator
Lot Info
Lease Considered: ,No,
Lease Assignable: ,No,
Acres: 0.91
Lot Size: 165x224x165x232
Land Lease: No
Lot Description: Rectangular, RectangularLot
Misc
Pool Private: No
Offer Compensation
Other School Info
Property Info
County: Horry
View: No
Senior Community: No
Stipulation of Sale: None
Habitable Residence: ,No,
Property Sub Type Additional: Detached
Property Attached: No
Security Features: SmokeDetectors
Disclosures: LeadBasedPaintDisclosure
Rent Control: No
Construction: Resale
Room Info
Basement: ,No,
Sold Info
Sqft Info
Building Sqft: 2050
Living Area Source: Owner
Sqft: 1550
Tax Info
Unit Info
Utilities / Hvac
Heating: Central, Electric
Cooling: CentralAir
Electric On Property: No
Cooling: Yes
Sewer: SepticTank
Utilities Available: ElectricityAvailable, SepticAvailable, WaterAvailable
Heating: Yes
Water Source: Public
Waterfront / Water
Waterfront: No
Courtesy of Sansbury Butler Properties


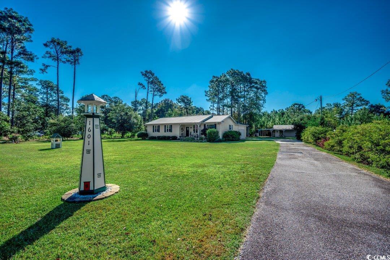
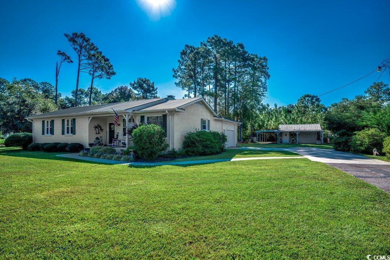
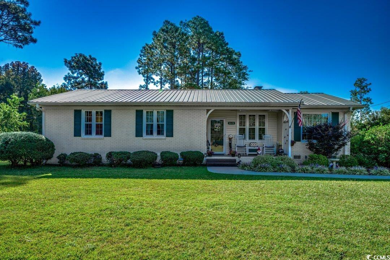

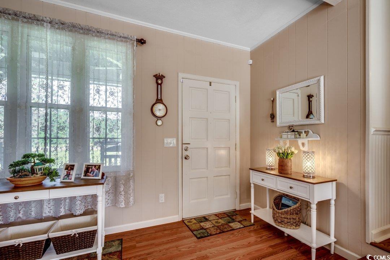
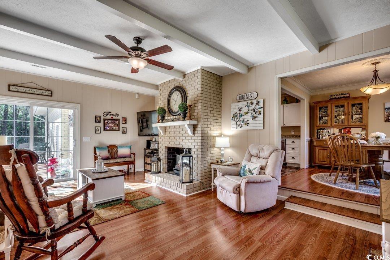
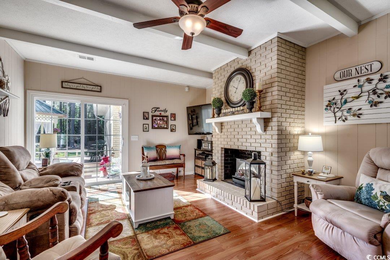
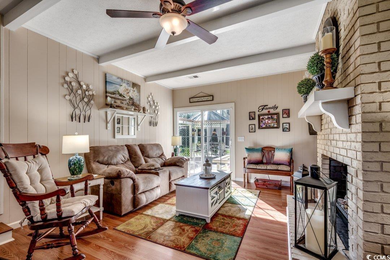

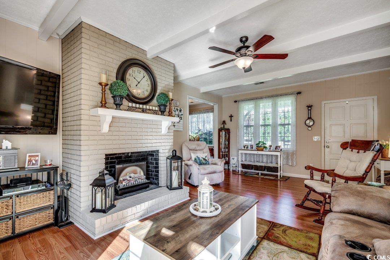
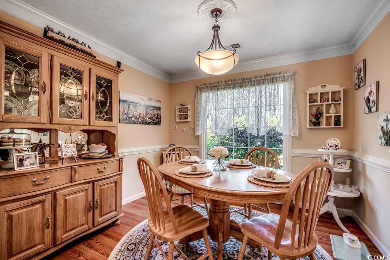
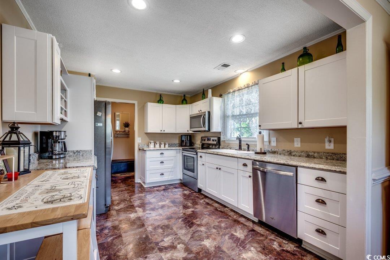
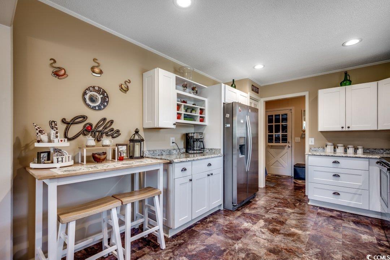
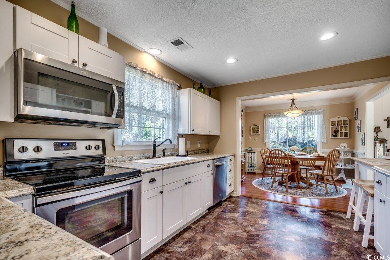
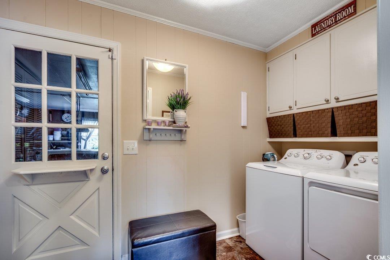
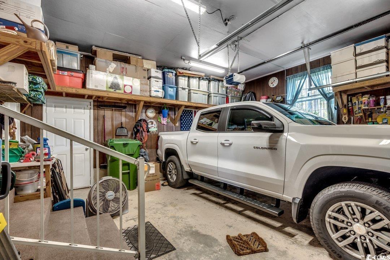
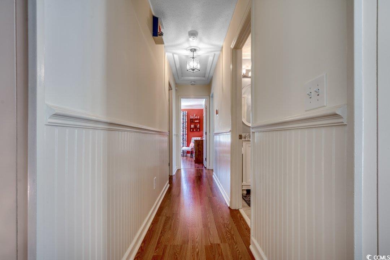
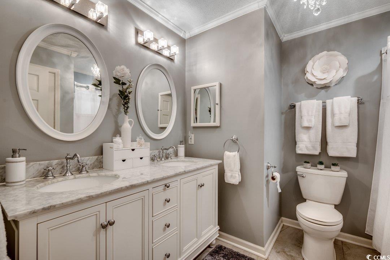
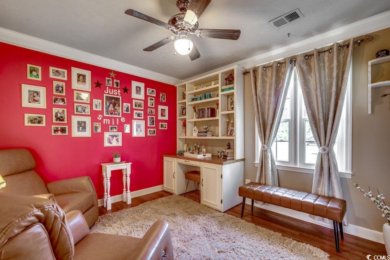
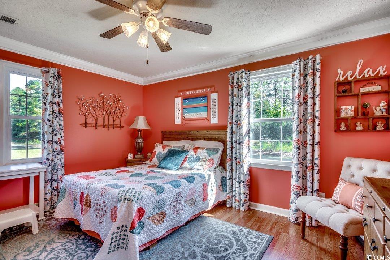
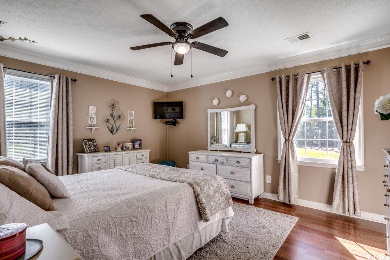
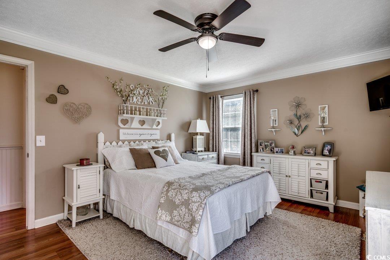
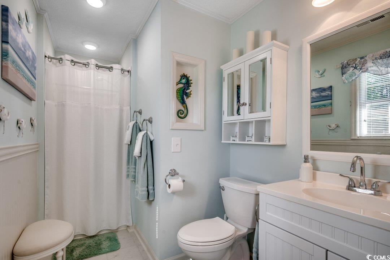
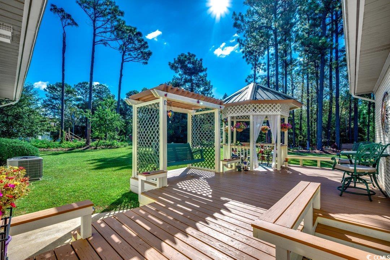
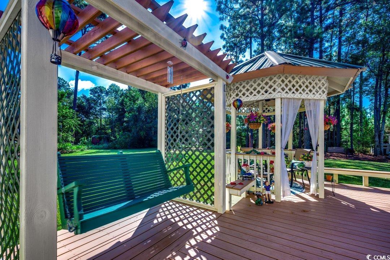
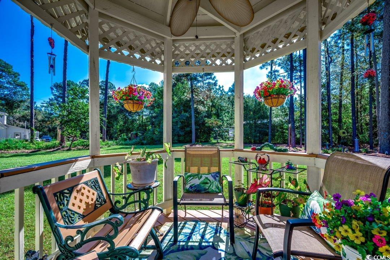
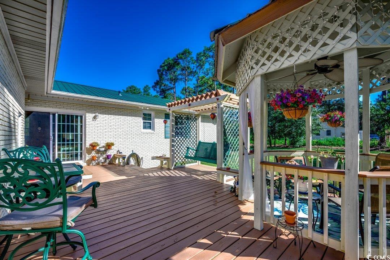
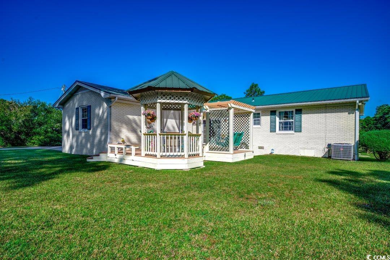
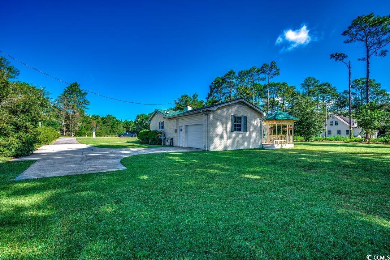
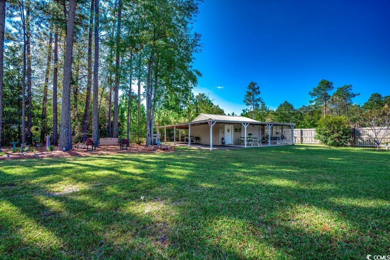
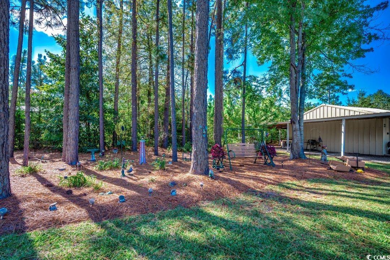

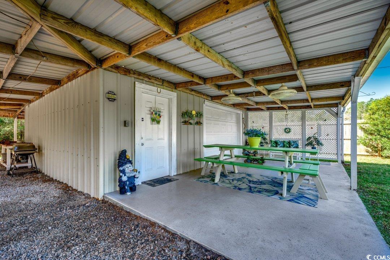
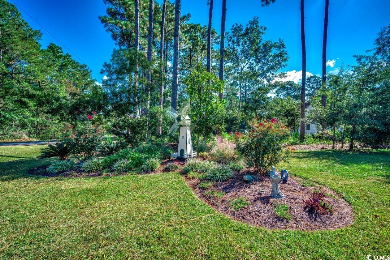
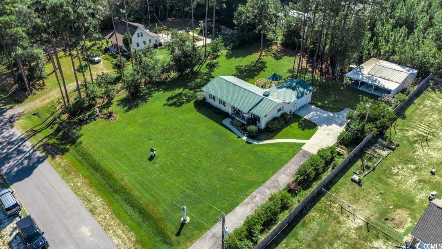

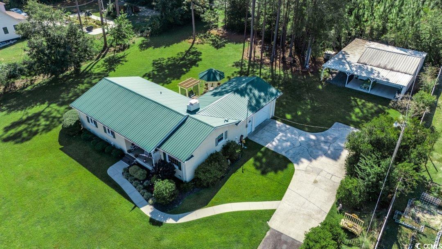
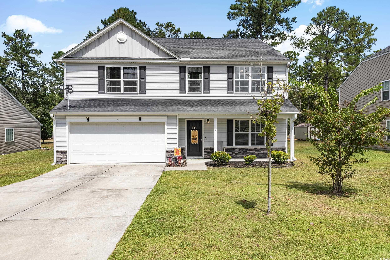
 MLS# 2522973
MLS# 2522973 


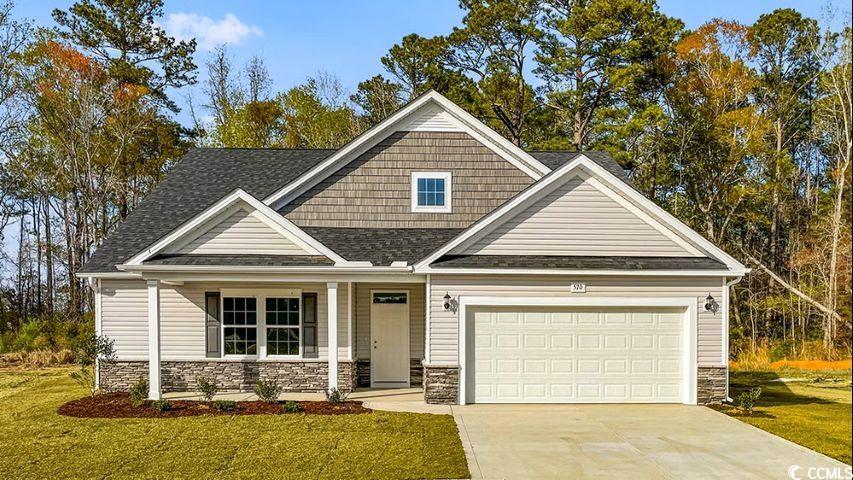
 Provided courtesy of © Copyright 2025 Coastal Carolinas Multiple Listing Service, Inc.®. Information Deemed Reliable but Not Guaranteed. © Copyright 2025 Coastal Carolinas Multiple Listing Service, Inc.® MLS. All rights reserved. Information is provided exclusively for consumers’ personal, non-commercial use, that it may not be used for any purpose other than to identify prospective properties consumers may be interested in purchasing.
Images related to data from the MLS is the sole property of the MLS and not the responsibility of the owner of this website. MLS IDX data last updated on 10-06-2025 6:36 PM EST.
Any images related to data from the MLS is the sole property of the MLS and not the responsibility of the owner of this website.
Provided courtesy of © Copyright 2025 Coastal Carolinas Multiple Listing Service, Inc.®. Information Deemed Reliable but Not Guaranteed. © Copyright 2025 Coastal Carolinas Multiple Listing Service, Inc.® MLS. All rights reserved. Information is provided exclusively for consumers’ personal, non-commercial use, that it may not be used for any purpose other than to identify prospective properties consumers may be interested in purchasing.
Images related to data from the MLS is the sole property of the MLS and not the responsibility of the owner of this website. MLS IDX data last updated on 10-06-2025 6:36 PM EST.
Any images related to data from the MLS is the sole property of the MLS and not the responsibility of the owner of this website.