Myrtle Beach, SC 29588
- 5Beds
- 2Full Baths
- 1Half Baths
- 2,345SqFt
- 2022Year Built
- 0.13Acres
- MLS# 2501399
- Residential
- Detached
- Sold
- Approx Time on Market1 month, 24 days
- AreaMyrtle Beach Area--West of Socastee Between 544 & Wacc. River
- CountyHorry
- Subdivision Coopers Bluff
Overview
Welcome to Your New Preserve in Cooper's Bluff, Socastee Step into the next chapter of your life with this exceptional 5-bedroom, 2.5-bathroom home, perfectly situated in the highly sought-after Cooper's Bluff community in Socastee. Just a short drive from the energetic Myrtle Beach, this home is a seamless blend of modern elegance and thoughtful design, offering the perfect retreat for families or those seeking a relaxed coastal lifestyle. The home has been fully upgraded by the current homeowner. The downstairs floors have been redone with wood tiles. The dining and living rooms are wainscoted and an additional window has been added for natural light. The back screen porch has storm windows allowing use all year long. As you enter, an inviting foyer welcomes you with stunning upgraded wood pattern tile flooring that flows effortlessly into the open and spacious living areas. The thoughtfully designed split-floor layout ensures privacy, with four generously sized bedrooms upstairs with a loft space large enough to be a family room and primary suite downstairs. There are two full bathrooms, one downstairs in the primary and the second upstairs. With private access to the entertainment patio, the expansive primary suite offers private access oasis, complete with a luxurious ensuite featuring a walk-in shower, dual sinks, and a large walk-in closet. At the heart of this home is a chefs dream kitchen, outfitted with sleek white cabinetry, gorgeous granite countertops, stainless steel appliances, and a gas range. This culinary hub overlooks the cozy dining area and living room, creating a space thats perfect for entertaining or simply enjoying everyday moments with family. The patio hides behind sliding doors to lead you into an oasis, with a full pool, hot tub on its own circuit, and multiple conversation areas. The entire back yard has been beautifully sculpted into a home entertainment haven. The driveway has been expanded by 2 feet on each side to accommodate a wider variety of vehicles. The yard has an automatic irrigation system installed. The door to the patio from the owners suite was added as well. The entire patio is raised to meet the level of the home with landscaping all along the perimeter. Finally, the stairs have been recovered with LVP vinyl. Beyond the home itself, Cooper's Bluff offers a vibrant community experience with fantastic amenities. Residents enjoy a community pool with a pavilion, picnic and grilling areas, a playground, and even a community garden. Sidewalks and open spaces make it easy to connect with neighbors and soak in the outdoors. Plus, this location is just a half mile from Peachtree Landing on the Waccamaw River and minutes from Enterprise Landing on the Intracoastal Waterway. Convenience is key here. Youre close to everything the Grand Strand has to offerfine dining, world-class entertainment, and endless shopping options. Quick access to Highways 31, 544, and 707 makes it easy to reach Surfside Beach, Conway, and all of Myrtle Beach. Youre also just a short drive from medical centers, grocery stores, and other essential services. With its prime location, impeccable features, and community perks, this home is more than just a place to liveits a lifestyle to treasure. HOA information has been provided to the best of our ability and should be verified by the buyer. Square footage is approximate and not guaranteed. Buyer is responsible for verification.
Sale Info
Listing Date: 01-17-2025
Sold Date: 03-14-2025
Aprox Days on Market:
1 month(s), 24 day(s)
Listing Sold:
4 month(s), 16 day(s) ago
Asking Price: $429,000
Selling Price: $422,000
Price Difference:
Same as list price
Agriculture / Farm
Grazing Permits Blm: ,No,
Horse: No
Grazing Permits Forest Service: ,No,
Grazing Permits Private: ,No,
Irrigation Water Rights: ,No,
Farm Credit Service Incl: ,No,
Crops Included: ,No,
Association Fees / Info
Hoa Frequency: Monthly
Hoa Fees: 88
Hoa: 1
Hoa Includes: CommonAreas, Pools, RecreationFacilities, Trash
Community Features: Clubhouse, RecreationArea, Pool
Assoc Amenities: Clubhouse
Bathroom Info
Total Baths: 3.00
Halfbaths: 1
Fullbaths: 2
Room Features
Kitchen: KitchenExhaustFan, KitchenIsland, Pantry, StainlessSteelAppliances, SolidSurfaceCounters
Other: Loft
Bedroom Info
Beds: 5
Building Info
New Construction: No
Levels: Two
Year Built: 2022
Mobile Home Remains: ,No,
Zoning: Res.
Style: Traditional
Construction Materials: VinylSiding
Builders Name: Lennar
Builder Model: Columbia
Buyer Compensation
Exterior Features
Spa: Yes
Patio and Porch Features: RearPorch, Patio, Porch, Screened
Spa Features: HotTub
Pool Features: Community, InGround, OutdoorPool, Private
Foundation: Slab
Exterior Features: Fence, HotTubSpa, SprinklerIrrigation, Pool, Porch, Patio
Financial
Lease Renewal Option: ,No,
Garage / Parking
Parking Capacity: 6
Garage: Yes
Carport: No
Parking Type: Attached, Garage, TwoCarGarage, GarageDoorOpener
Open Parking: No
Attached Garage: Yes
Garage Spaces: 2
Green / Env Info
Interior Features
Floor Cover: Carpet, LuxuryVinyl, LuxuryVinylPlank, Tile
Fireplace: No
Laundry Features: WasherHookup
Furnished: Unfurnished
Interior Features: Attic, PullDownAtticStairs, PermanentAtticStairs, KitchenIsland, Loft, StainlessSteelAppliances, SolidSurfaceCounters
Appliances: Dishwasher, Disposal, Microwave, Range, Refrigerator, RangeHood, Dryer, Washer
Lot Info
Lease Considered: ,No,
Lease Assignable: ,No,
Acres: 0.13
Land Lease: No
Lot Description: OutsideCityLimits
Misc
Pool Private: Yes
Offer Compensation
Other School Info
Property Info
County: Horry
View: No
Senior Community: No
Stipulation of Sale: None
Habitable Residence: ,No,
Property Sub Type Additional: Detached
Property Attached: No
Rent Control: No
Construction: Resale
Room Info
Basement: ,No,
Sold Info
Sold Date: 2025-03-14T00:00:00
Sqft Info
Building Sqft: 2743
Living Area Source: Builder
Sqft: 2345
Tax Info
Unit Info
Utilities / Hvac
Heating: Central, Electric
Cooling: CentralAir
Electric On Property: No
Cooling: Yes
Utilities Available: CableAvailable, ElectricityAvailable, NaturalGasAvailable, PhoneAvailable, WaterAvailable
Heating: Yes
Water Source: Public
Waterfront / Water
Waterfront: No
Schools
Elem: Forestbrook Elementary School
Middle: Forestbrook Middle School
High: Socastee High School
Directions
Cooper's Bluff is located off of Peachtree Road in Socastee near the Old Swing Bridge. Our model home address is 132 Timber Oaks Drive, Myrtle Beach, SC 29588. Please put this in google and not your map app to make sure it takes you to the correct location.Courtesy of Century 21 Palms Realty


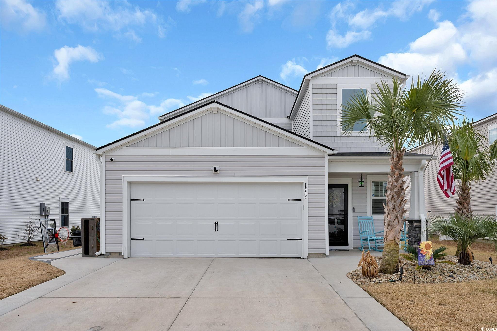



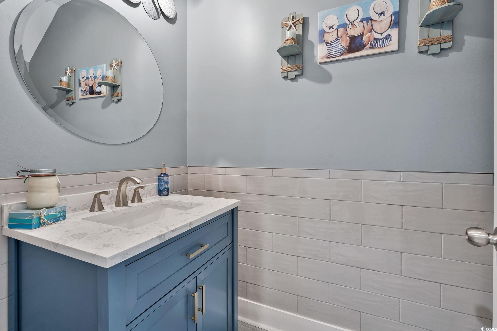
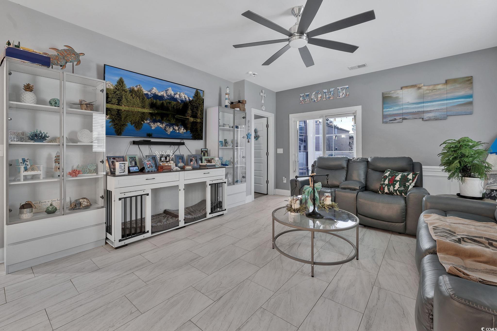
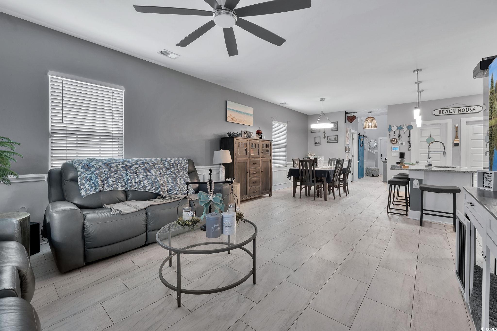
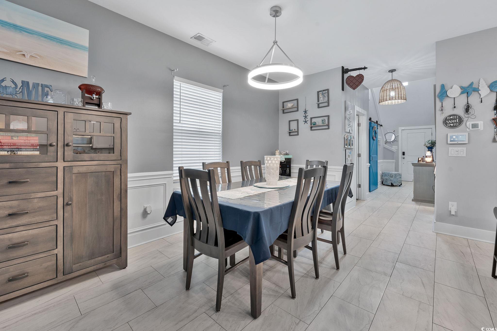
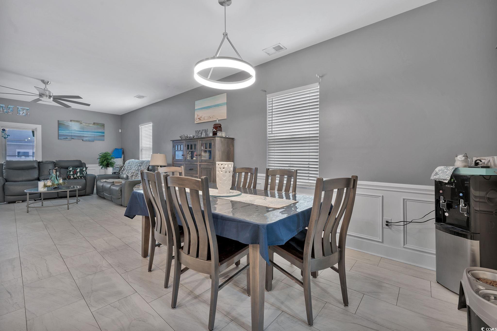
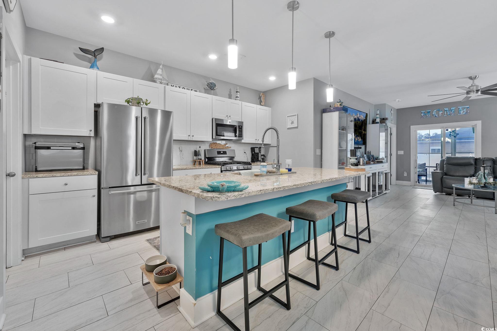
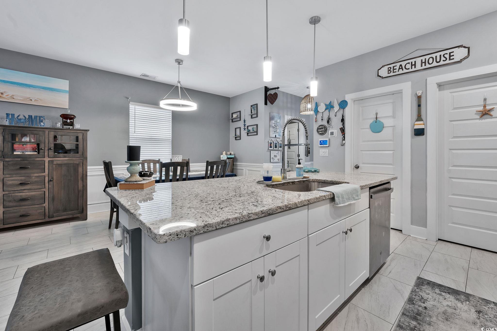

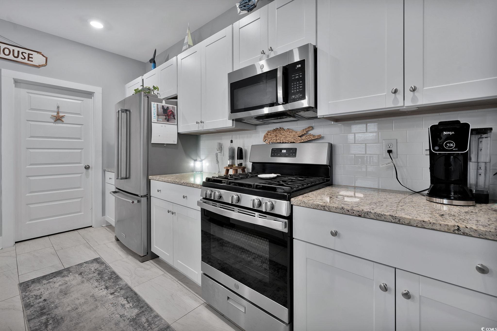
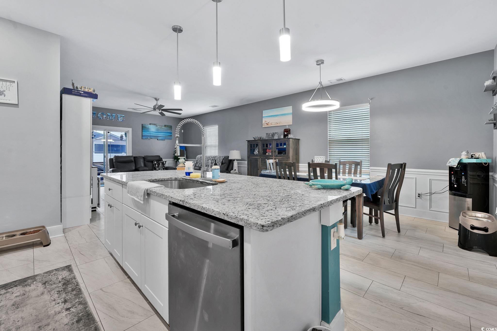



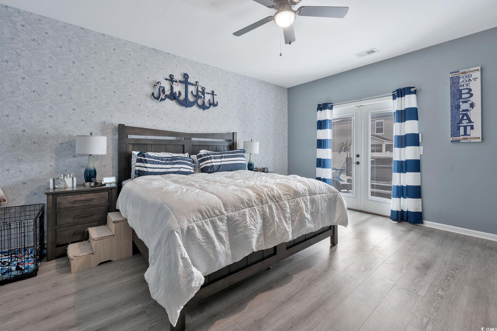

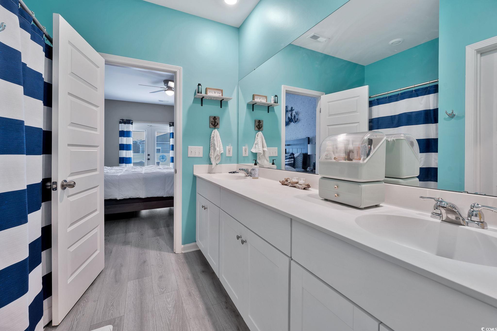

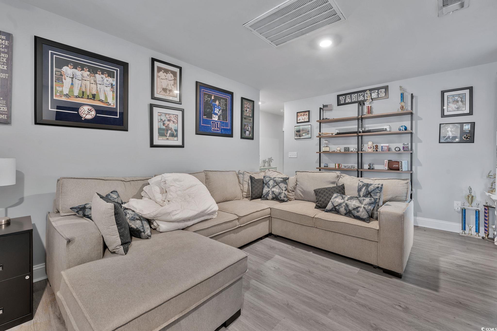
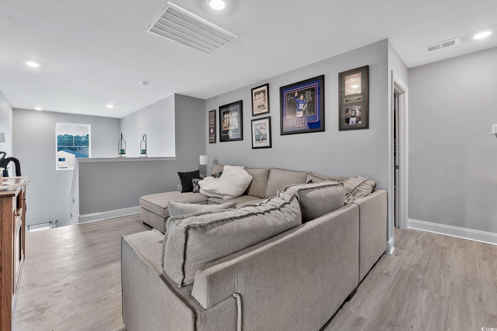
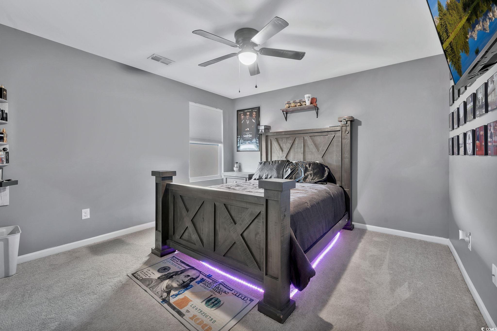

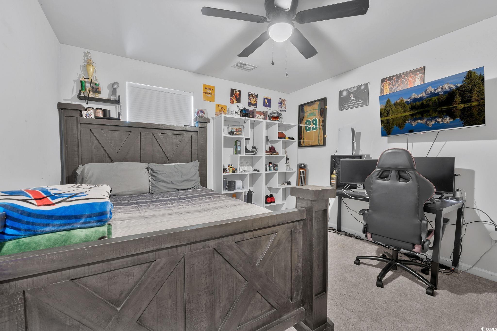

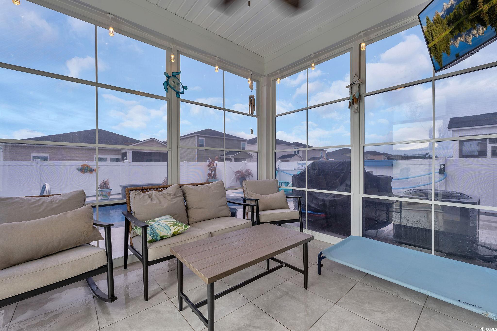
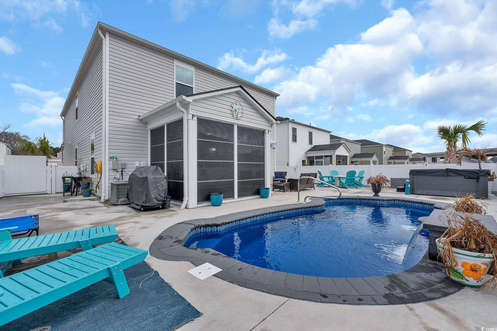
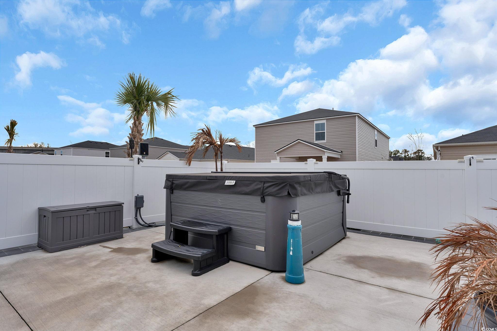
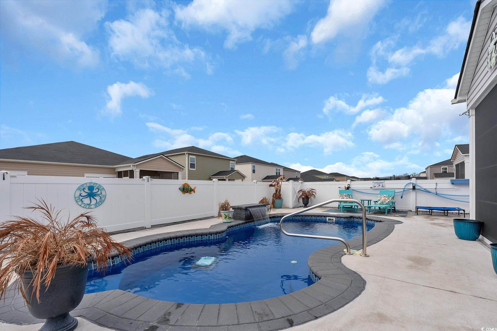
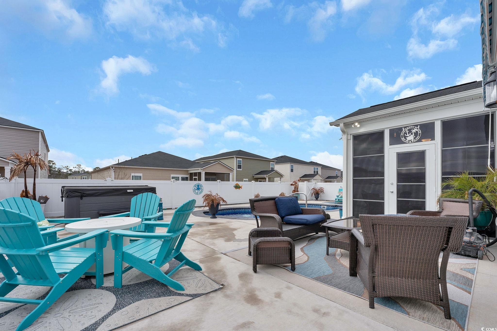



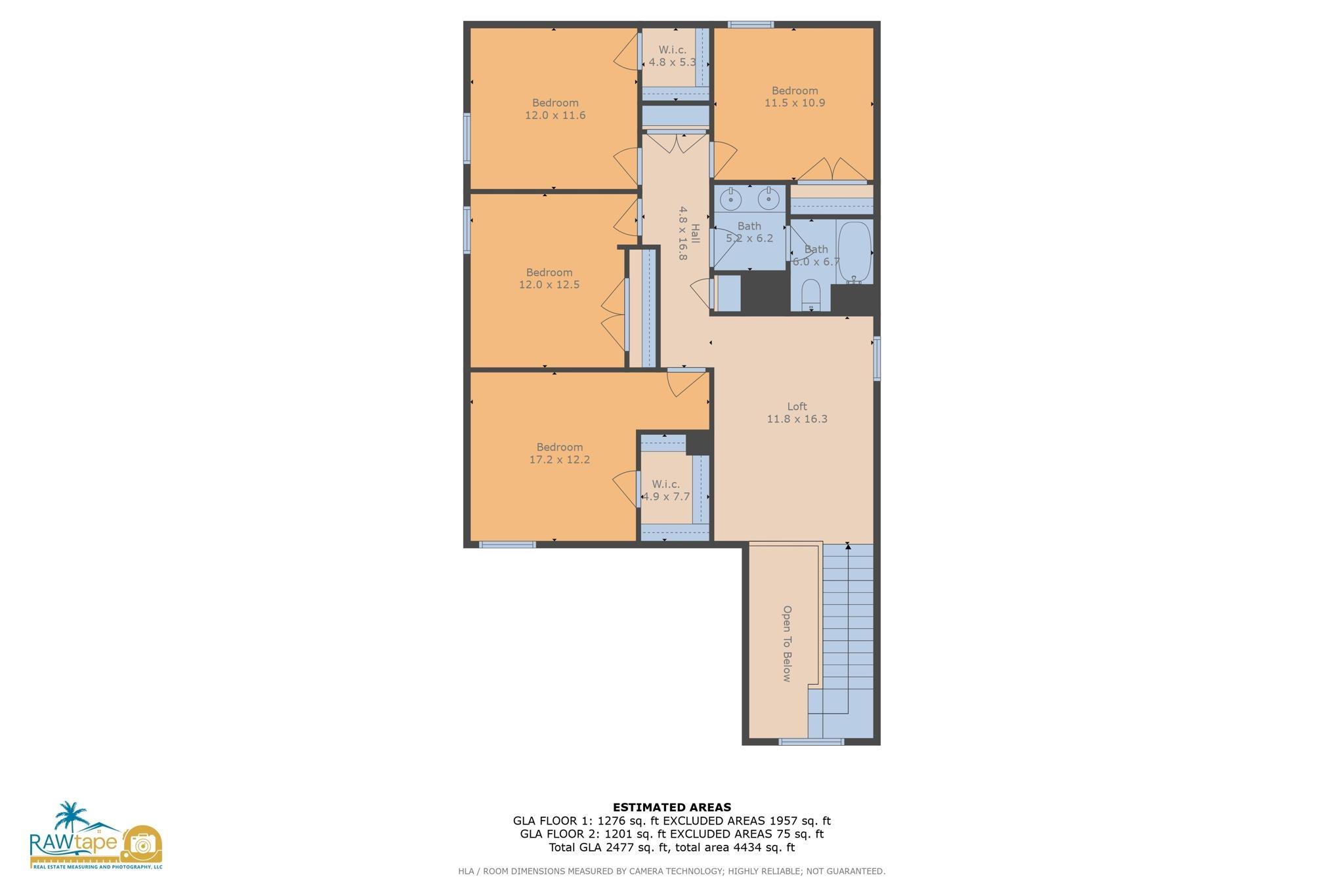
 MLS# 922424
MLS# 922424 
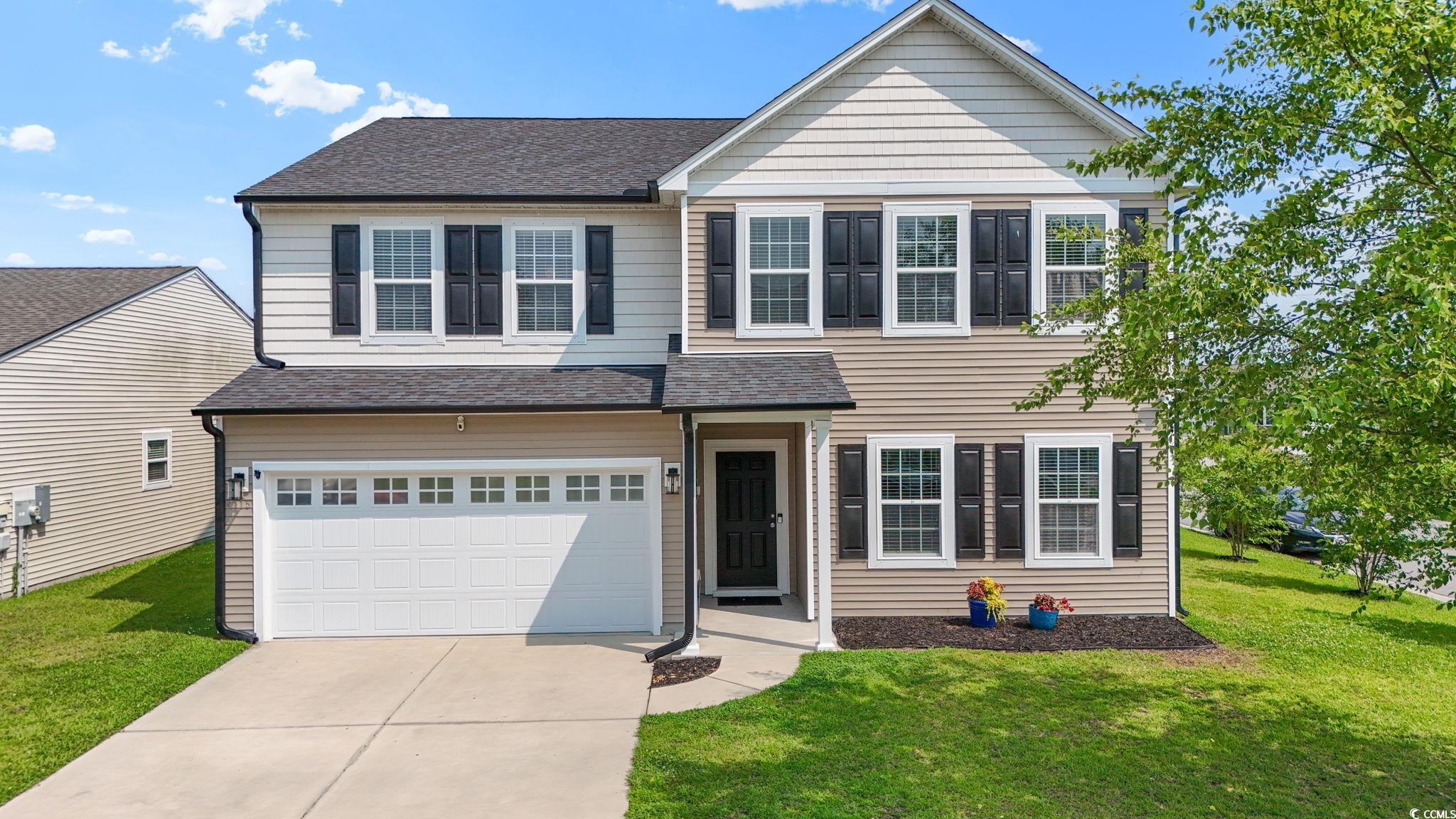
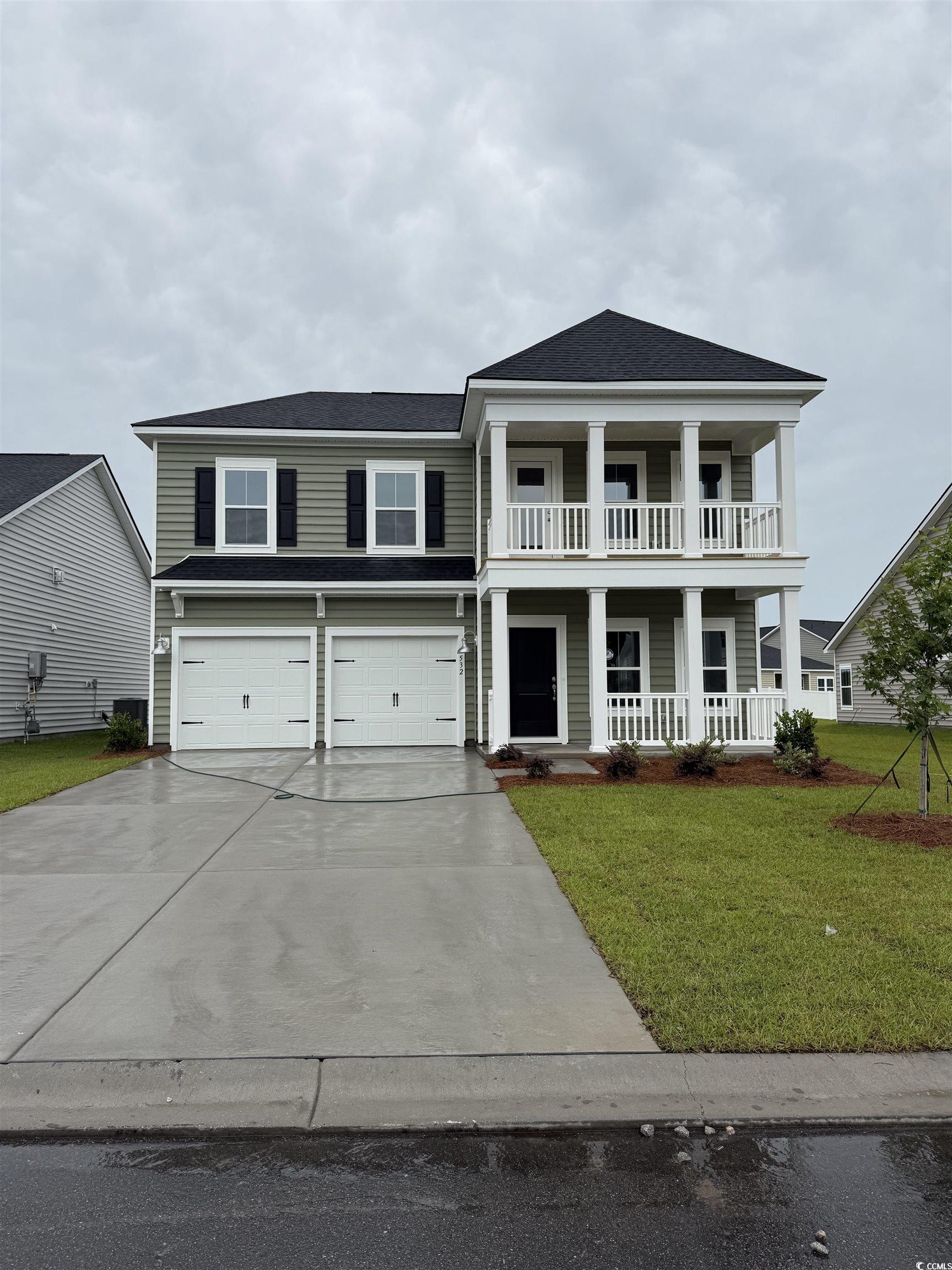
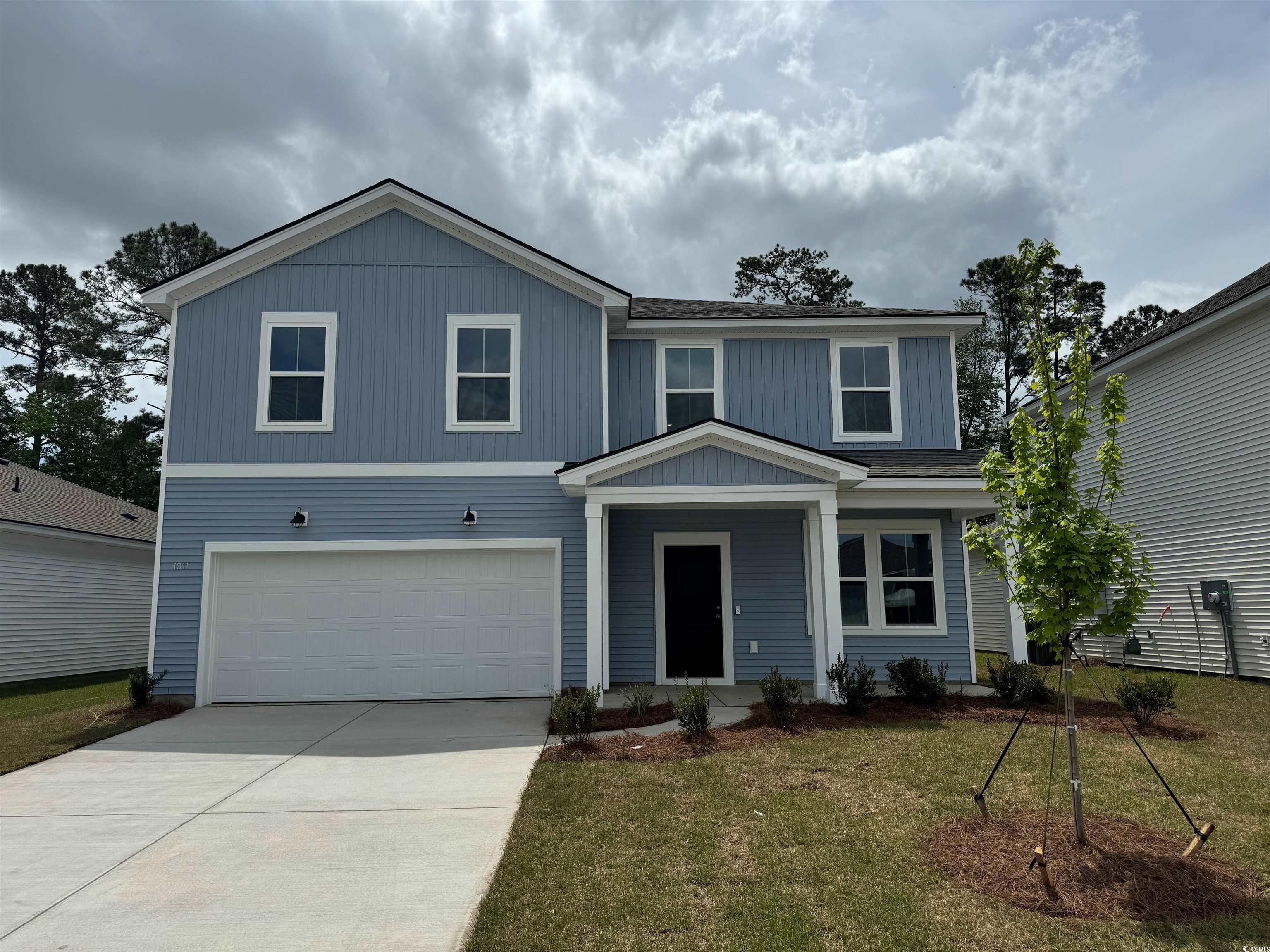
 Provided courtesy of © Copyright 2025 Coastal Carolinas Multiple Listing Service, Inc.®. Information Deemed Reliable but Not Guaranteed. © Copyright 2025 Coastal Carolinas Multiple Listing Service, Inc.® MLS. All rights reserved. Information is provided exclusively for consumers’ personal, non-commercial use, that it may not be used for any purpose other than to identify prospective properties consumers may be interested in purchasing.
Images related to data from the MLS is the sole property of the MLS and not the responsibility of the owner of this website. MLS IDX data last updated on 07-29-2025 11:45 PM EST.
Any images related to data from the MLS is the sole property of the MLS and not the responsibility of the owner of this website.
Provided courtesy of © Copyright 2025 Coastal Carolinas Multiple Listing Service, Inc.®. Information Deemed Reliable but Not Guaranteed. © Copyright 2025 Coastal Carolinas Multiple Listing Service, Inc.® MLS. All rights reserved. Information is provided exclusively for consumers’ personal, non-commercial use, that it may not be used for any purpose other than to identify prospective properties consumers may be interested in purchasing.
Images related to data from the MLS is the sole property of the MLS and not the responsibility of the owner of this website. MLS IDX data last updated on 07-29-2025 11:45 PM EST.
Any images related to data from the MLS is the sole property of the MLS and not the responsibility of the owner of this website.