Myrtle Beach, SC 29579
- 4Beds
- 4Full Baths
- N/AHalf Baths
- 2,773SqFt
- 2021Year Built
- 0.40Acres
- MLS# 2305981
- Residential
- Detached
- Sold
- Approx Time on Market1 month, 3 days
- AreaConway To Myrtle Beach Area--Between 90 & Waterway Redhill/grande Dunes
- CountyHorry
- Subdivision Grande Dunes - Members Club
Overview
Luxury living at 1549 Casita Ln, a stunning property located in the Members Club section of Grande Dunes. This 4-bedroom 4-bath Mediterranean style home was built in 2021 and boasts 2773 heated square foot of living space and a total of 3900 square footage. This property is situated on a large lot with .40 of acre with beautiful landscaping and plenty of outdoor space for entertaining. As you enter the home, you'll be greeted by a grand foyer with soaring ceilings and an awesome view of your inground pool. Straight ahead you'll find the family room with 24x48 tile, Italian marble tiled fireplace, and a stunning detailed tray celling that is perfect for hosting dinner parties or family gatherings. The gourmet kitchen is truly the heart of the home and features beautiful granite countertops with waterfall granite island, stainless steel Viking appliances, and plenty of cabinet space. The breakfast nook has a beautiful detailed Italian marble tray celling overlooking the backyard, which is a great spot to enjoy your morning coffee. The primary suite is truly a retreat. Relax in your luxurious bathroom with a soaking tub, steam shower, floor to ceiling tile, a bidet, dual vanities, and a large walk-in closet. For guests and family, there are 3 additional bedrooms and 3 additional full baths. Upgraded options include surround sound in the family room, lanai, primary bedroom and primary bath. Also enjoy peace of mind with 7 outdoor surveillance cameras viewable from your Control 4 app. The outdoor space is just as impressive as the interior, with a covered lanai and grilling area for outdoor fun. And dont forget the beautiful saltwater pool with spa tub. The backyard is fully fenced with a solid wall privacy fence and offers plenty of space for kids and pets to enjoy. The home offers a full 3 car garage with over 900 sq. ft. of space. Imagine walking right out your door and being only a few steps away from the Members Club which offers members exceptional golf, dining, and social experiences. Owners enjoy the exquisite Ocean Club that has fine dining, ocean front pools, meeting rooms, beach amenities much more. Grande Dunes include two 18-hole golf courses. The Resort Course is open to the public and the professionally designed ""Members Club"" is semiprivate. Other features are a wet slip deep water marina able to accommodate boats up to 120 feet or more and state of the art Har-Tru tennis facility. Grande Dunes is a wonderful and private community that sits conveniently in Myrtle Beach, close to shopping, dining and roughly a mile from Grand Strand Medical Center. Come Live the Grande Dunes Lifestyle! Owner is a South Carolina Realtor.
Sale Info
Listing Date: 03-29-2023
Sold Date: 05-03-2023
Aprox Days on Market:
1 month(s), 3 day(s)
Listing Sold:
2 Year(s), 2 month(s), 25 day(s) ago
Asking Price: $1,290,000
Selling Price: $1,249,000
Price Difference:
Reduced By $41,000
Agriculture / Farm
Grazing Permits Blm: ,No,
Horse: No
Grazing Permits Forest Service: ,No,
Grazing Permits Private: ,No,
Irrigation Water Rights: ,No,
Farm Credit Service Incl: ,No,
Crops Included: ,No,
Association Fees / Info
Hoa Frequency: Monthly
Hoa Fees: 338
Hoa: 1
Hoa Includes: AssociationManagement, CommonAreas, LegalAccounting, MaintenanceGrounds, Pools, Security
Community Features: Beach, BoatFacilities, BoatSlip, Clubhouse, Dock, GolfCartsOk, Gated, PrivateBeach, RecreationArea, TennisCourts, Golf, LongTermRentalAllowed, Pool
Assoc Amenities: BeachRights, BoatDock, BoatRamp, Clubhouse, Gated, OwnerAllowedGolfCart, OwnerAllowedMotorcycle, PrivateMembership, PetRestrictions, BoatSlip, Security, TenantAllowedGolfCart, TennisCourts, TenantAllowedMotorcycle
Bathroom Info
Total Baths: 4.00
Fullbaths: 4
Bedroom Info
Beds: 4
Building Info
New Construction: No
Levels: One
Year Built: 2021
Mobile Home Remains: ,No,
Zoning: Res
Style: Mediterranean
Construction Materials: Masonry, Stucco
Buyer Compensation
Exterior Features
Spa: Yes
Patio and Porch Features: Patio
Spa Features: HotTub
Pool Features: Community, OutdoorPool, Private
Foundation: Slab
Exterior Features: BuiltInBarbecue, Barbecue, Fence, HotTubSpa, SprinklerIrrigation, Patio
Financial
Lease Renewal Option: ,No,
Garage / Parking
Parking Capacity: 6
Garage: Yes
Carport: No
Parking Type: Attached, ThreeCarGarage, Garage, GarageDoorOpener
Open Parking: No
Attached Garage: Yes
Garage Spaces: 3
Green / Env Info
Green Energy Efficient: Doors, Windows
Interior Features
Floor Cover: Carpet, Tile
Door Features: InsulatedDoors
Fireplace: Yes
Laundry Features: WasherHookup
Furnished: Unfurnished
Interior Features: Fireplace, SplitBedrooms, WindowTreatments, BreakfastBar, BedroomOnMainLevel, EntranceFoyer, StainlessSteelAppliances, SolidSurfaceCounters
Appliances: Dishwasher, Disposal, Microwave, Range, Refrigerator, RangeHood, Dryer, Washer
Lot Info
Lease Considered: ,No,
Lease Assignable: ,No,
Acres: 0.40
Land Lease: No
Lot Description: CornerLot, CityLot, NearGolfCourse, IrregularLot
Misc
Pool Private: Yes
Pets Allowed: OwnerOnly, Yes
Offer Compensation
Other School Info
Property Info
County: Horry
View: No
Senior Community: No
Stipulation of Sale: None
Property Sub Type Additional: Detached
Property Attached: No
Security Features: SecuritySystem, GatedCommunity, SmokeDetectors, SecurityService
Disclosures: CovenantsRestrictionsDisclosure,SellerDisclosure
Rent Control: No
Construction: Resale
Room Info
Basement: ,No,
Sold Info
Sold Date: 2023-05-03T00:00:00
Sqft Info
Building Sqft: 3928
Living Area Source: Builder
Sqft: 2773
Tax Info
Unit Info
Utilities / Hvac
Heating: Central, Electric, Propane
Electric On Property: No
Cooling: No
Utilities Available: CableAvailable, ElectricityAvailable, PhoneAvailable, SewerAvailable, UndergroundUtilities, WaterAvailable
Heating: Yes
Water Source: Public
Waterfront / Water
Waterfront: No
Schools
Elem: Myrtle Beach Elementary School
Middle: Myrtle Beach Middle School
High: Myrtle Beach High School
Directions
From Hwy 17 S. Turn on Grande Dunes Blvd. Check in at gate and continue to stop sign. Take right on La Costa Dr. Take a left on Bellasara Cir. Take left on Terra Verde. 1549 Casita is second house on the right.Courtesy of Realty One Group Docksidenorth - Cell: 843-231-5313



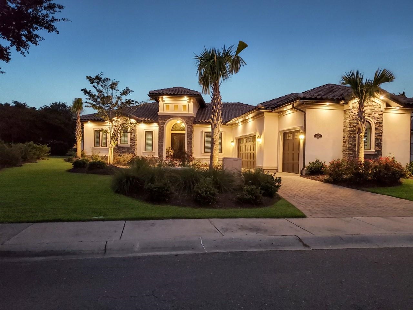
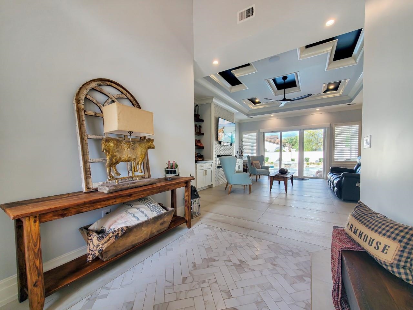

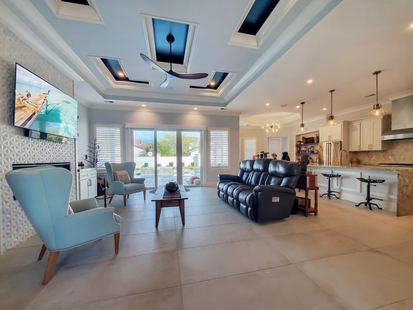
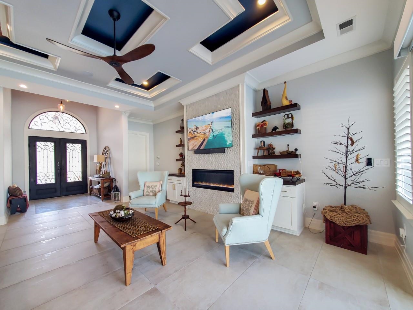
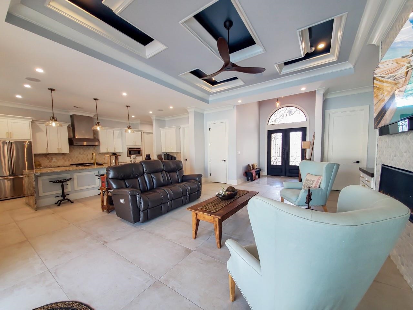
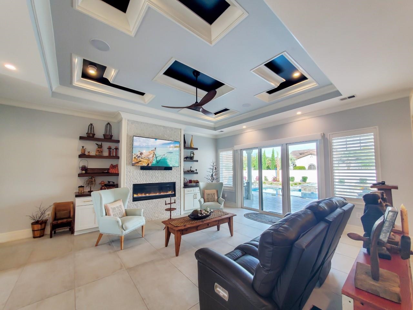

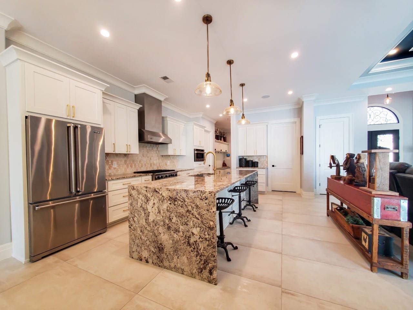
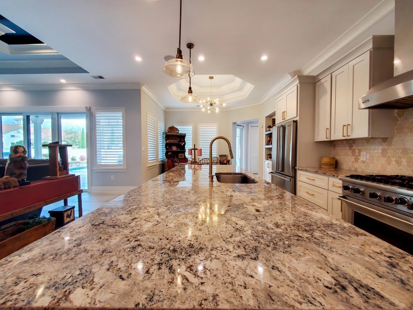
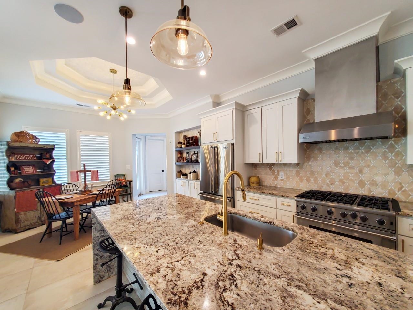
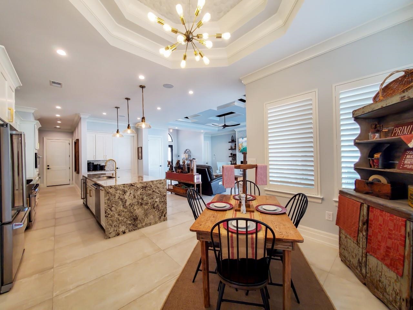
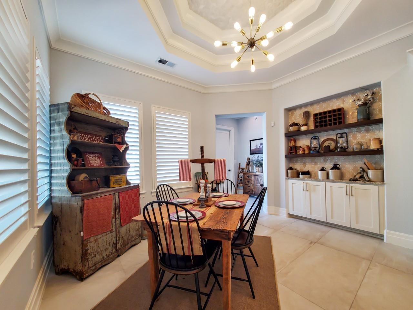
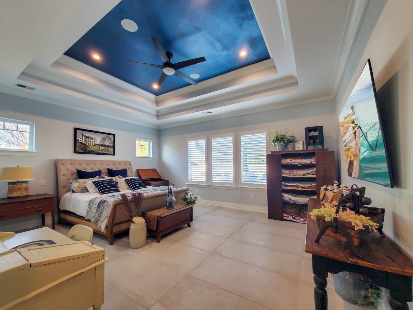
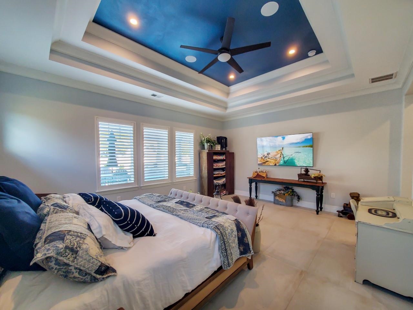



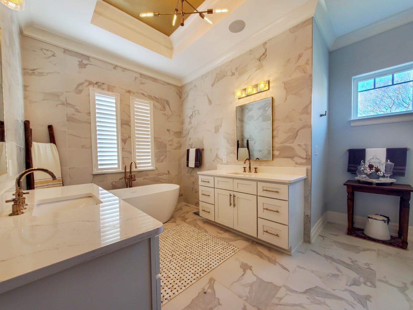
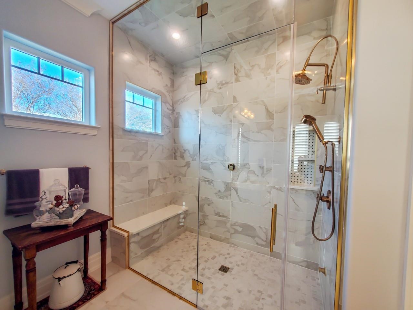
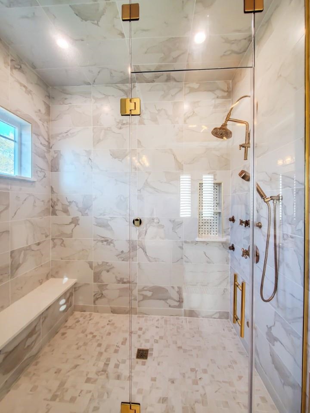


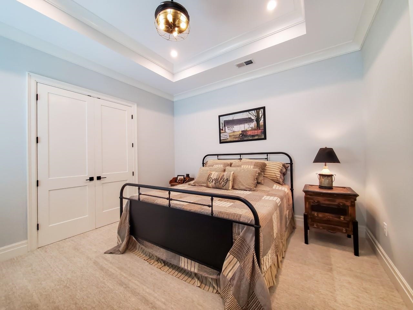
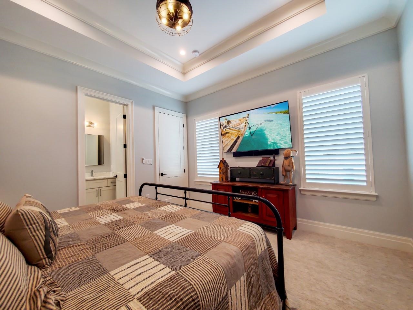

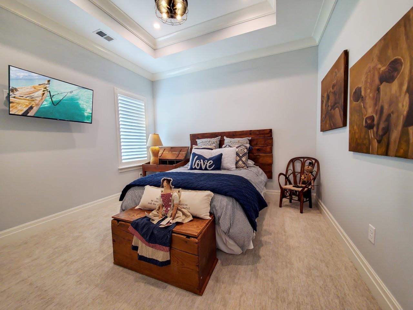
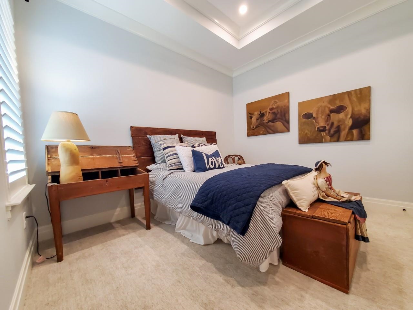
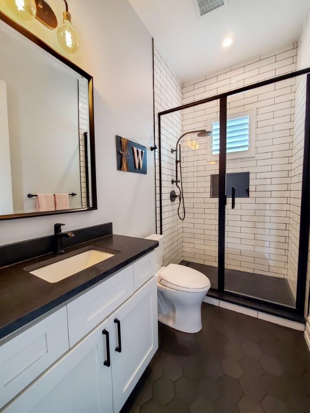



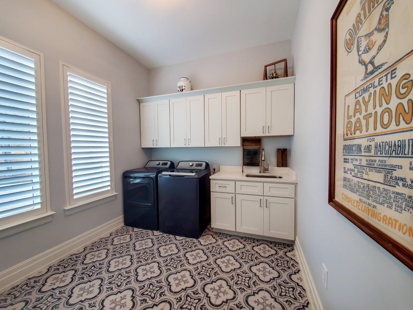

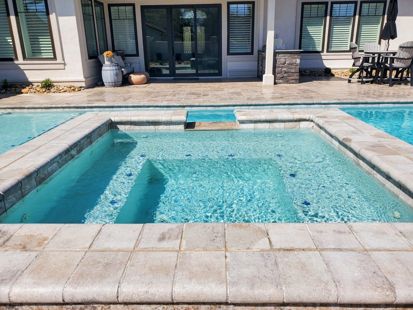

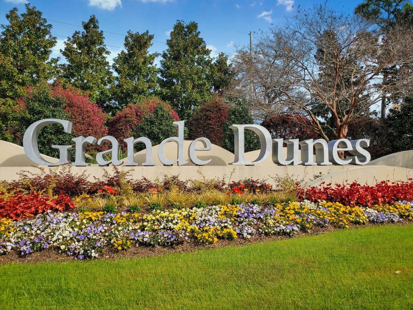
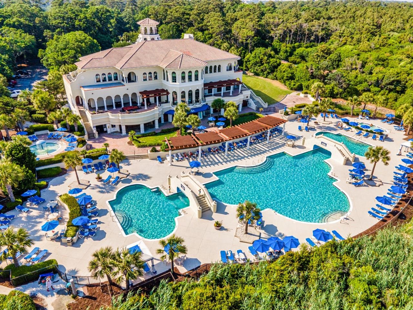
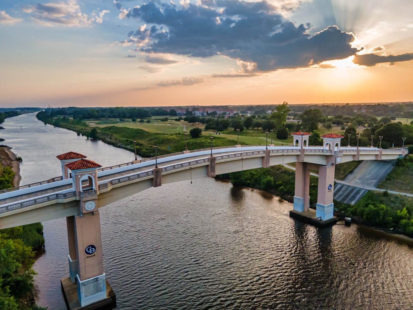
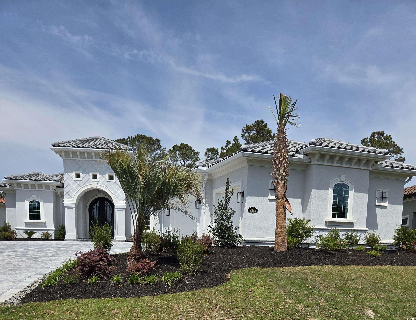
 MLS# 2511538
MLS# 2511538 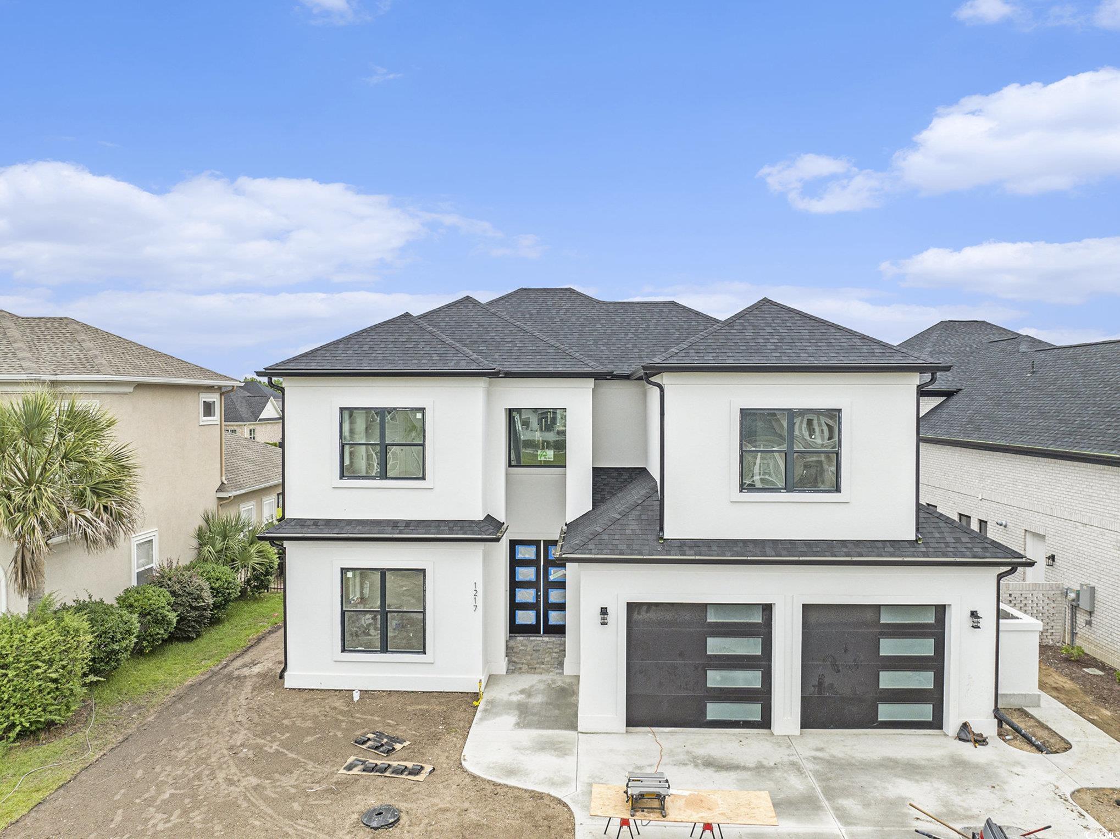
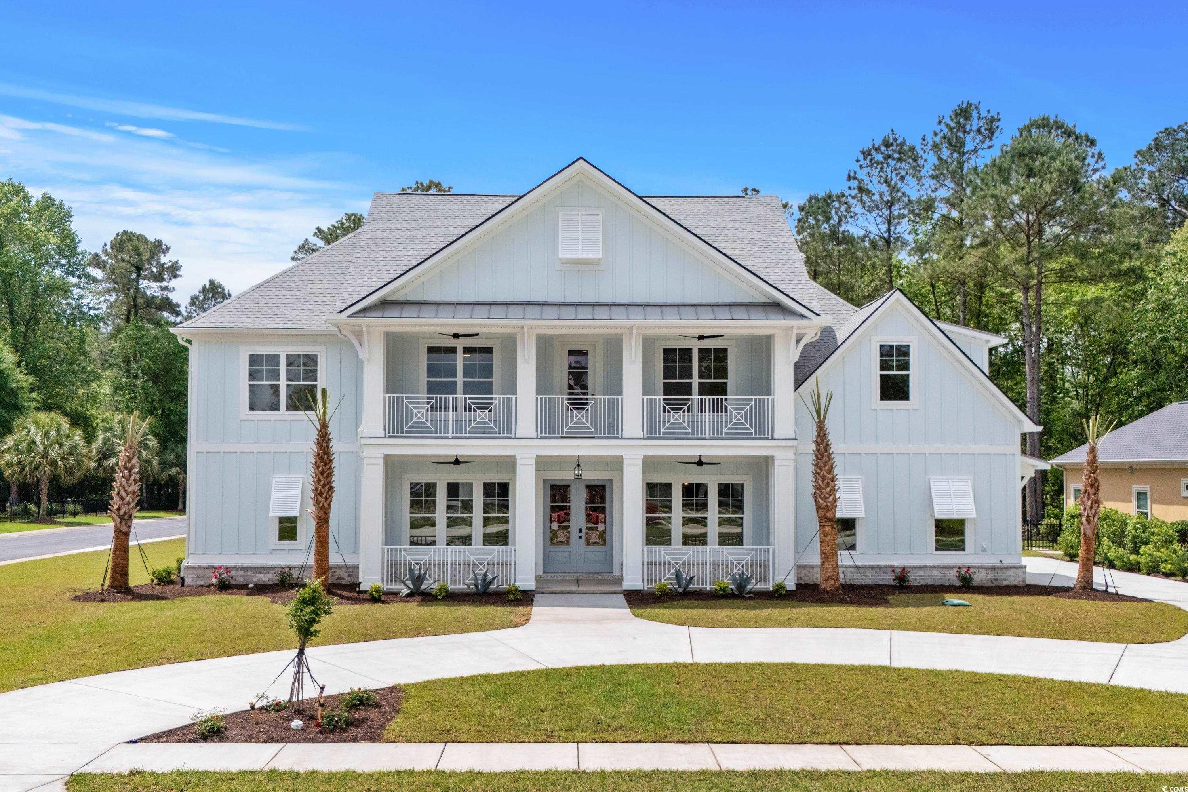
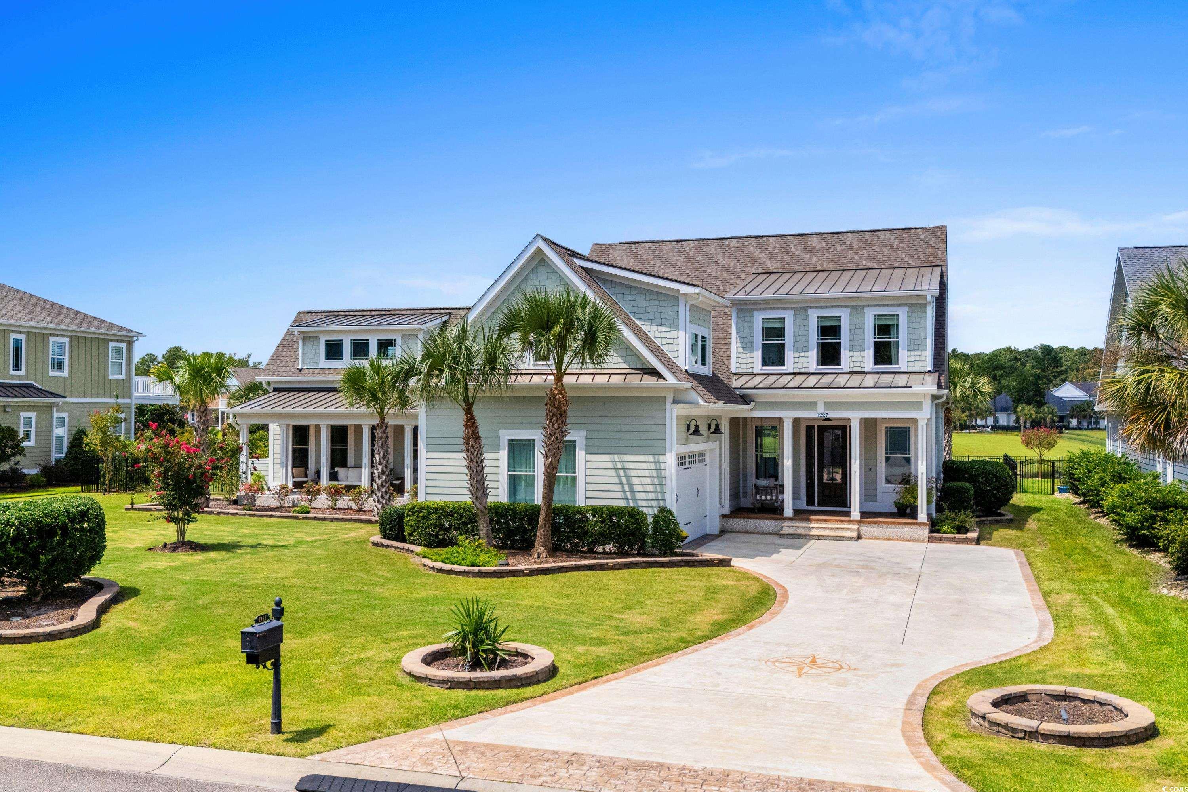
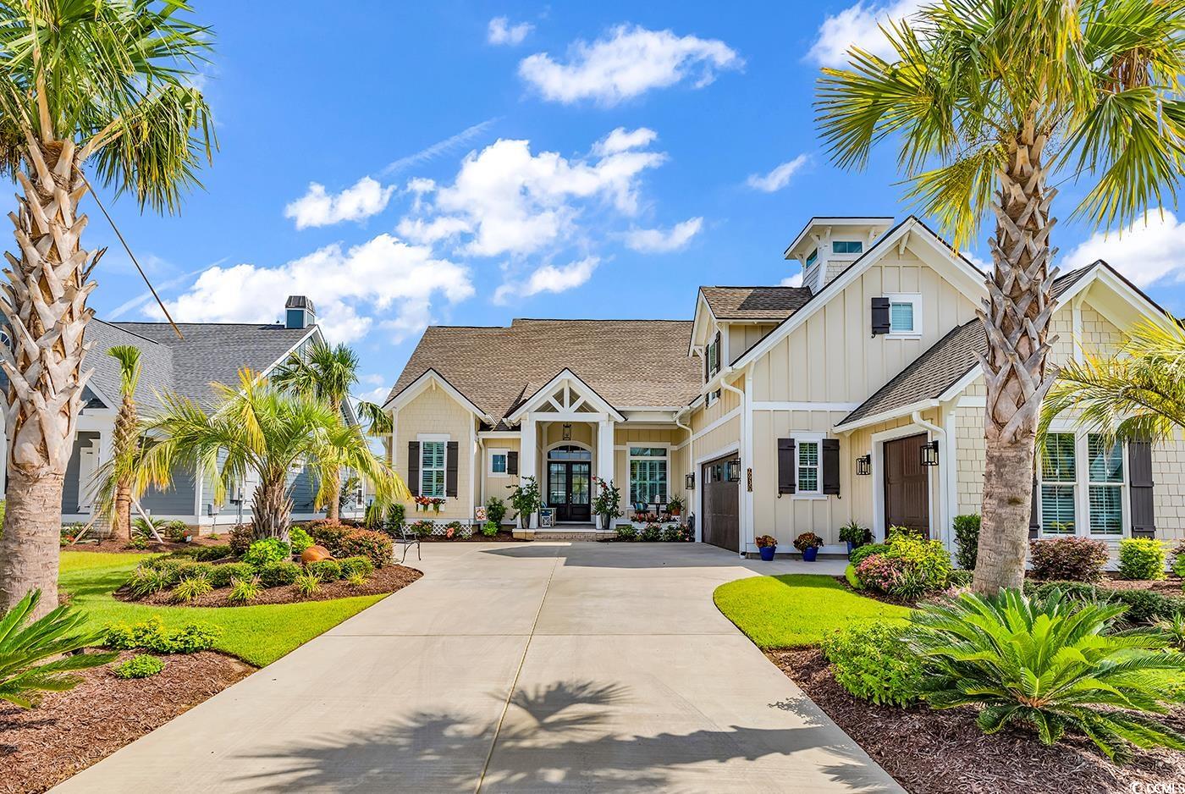
 Provided courtesy of © Copyright 2025 Coastal Carolinas Multiple Listing Service, Inc.®. Information Deemed Reliable but Not Guaranteed. © Copyright 2025 Coastal Carolinas Multiple Listing Service, Inc.® MLS. All rights reserved. Information is provided exclusively for consumers’ personal, non-commercial use, that it may not be used for any purpose other than to identify prospective properties consumers may be interested in purchasing.
Images related to data from the MLS is the sole property of the MLS and not the responsibility of the owner of this website. MLS IDX data last updated on 07-27-2025 11:48 PM EST.
Any images related to data from the MLS is the sole property of the MLS and not the responsibility of the owner of this website.
Provided courtesy of © Copyright 2025 Coastal Carolinas Multiple Listing Service, Inc.®. Information Deemed Reliable but Not Guaranteed. © Copyright 2025 Coastal Carolinas Multiple Listing Service, Inc.® MLS. All rights reserved. Information is provided exclusively for consumers’ personal, non-commercial use, that it may not be used for any purpose other than to identify prospective properties consumers may be interested in purchasing.
Images related to data from the MLS is the sole property of the MLS and not the responsibility of the owner of this website. MLS IDX data last updated on 07-27-2025 11:48 PM EST.
Any images related to data from the MLS is the sole property of the MLS and not the responsibility of the owner of this website.