Myrtle Beach, SC 29577
- 4Beds
- 3Full Baths
- N/AHalf Baths
- 2,042SqFt
- 2008Year Built
- 0.15Acres
- MLS# 2503047
- Residential
- Detached
- Sold
- Approx Time on Market3 months, 8 days
- AreaMyrtle Beach Area--Southern Limit To 10th Ave N
- CountyHorry
- Subdivision Emmens Preserve - Market Common
Overview
Welcome home to this 4 bedroom 3 full bath home in Emmens Preserve in The Market Common with a private POOL. The Market Common is Myrtle Beach's first and only urban community, less than a few miles to the ocean, and airport. This home is beyond move in ready with so much to offer. Upon entry enjoy hardwood floors, 10' ceilings, a ceiling fan, crown molding, and a beautiful fireplace. The kitchen has plenty of cabinets, Quartz countertops, stainless steel appliances, a double oven, a breakfast bar at the island and pantry. The owners' suite is on the FIRST FLOOR and is very spacious with LVP flooring, a ceiling fan, crown molding, and a walk-in closet. The owners' ensuite includes a double sink, tub with tile surround and separate tile shower. There are two more nice sized bedrooms with a full bath located between them as well as a separate laundry room. Enjoy relaxing on the front porch, enclosed lanai with Easy Breeze windows, OR in the backyard oasis. The 2 car garage is accessible through the lanai. There is a finished bedroom above the garage with a FULL bathroom and closet and skylights. This is very unique and makes for a great bedroom, bonus room, or in-law suite that can be accessed from the garage while not disturbing the main house. The garage is currently being used as an additional living area that is great for entertaining, but can easily accommodate two full cars and has even more storage. The backyard is truly impressive, featuring a 12'x28' saltwater concrete pool with elegant travertine decking and a stunning three-tier stacked stone waterfall. It's designed for easy upkeep, with river rock, uplighting, and full sun exposure throughout the day. Additionally, a hot tub is included, enhancing this already fantastic outdoor space. The roof was replaced in 2019 and the HVAC in 2024 as well as the hot water heater. Not only is this home fantastic, but so is the neighborhood of Emmens Preserve. Almost 30 acres of walking/biking trails, lakes, and parks are right outside of your door. Also outside of your door is the outdoor kitchen, green space, putting greens, and a bocce ball court. A golf cart or short walk away is the resort style amenity center that includes a playground, gym, and pool. Market Common offers abundant and diverse dining, shopping, recreational activities, and entertainment. Come and be a part of this neighborhood and community, schedule your showing today!
Sale Info
Listing Date: 02-06-2025
Sold Date: 05-15-2025
Aprox Days on Market:
3 month(s), 8 day(s)
Listing Sold:
3 month(s), 26 day(s) ago
Asking Price: $559,000
Selling Price: $525,000
Price Difference:
Increase $6,000
Agriculture / Farm
Grazing Permits Blm: ,No,
Horse: No
Grazing Permits Forest Service: ,No,
Grazing Permits Private: ,No,
Irrigation Water Rights: ,No,
Farm Credit Service Incl: ,No,
Crops Included: ,No,
Association Fees / Info
Hoa Frequency: Monthly
Hoa Fees: 96
Hoa: Yes
Hoa Includes: CommonAreas, LegalAccounting, Pools, RecreationFacilities
Community Features: Beach, Clubhouse, GolfCartsOk, PrivateBeach, RecreationArea, LongTermRentalAllowed, Pool
Assoc Amenities: BeachRights, Clubhouse, OwnerAllowedGolfCart, OwnerAllowedMotorcycle, PrivateMembership, PetRestrictions, TenantAllowedGolfCart, TenantAllowedMotorcycle
Bathroom Info
Total Baths: 3.00
Fullbaths: 3
Room Dimensions
Bedroom1: 10x10
Bedroom2: 10x13
PrimaryBedroom: 14x15
Room Features
DiningRoom: KitchenDiningCombo
Kitchen: BreakfastBar, BreakfastArea, KitchenExhaustFan, KitchenIsland, Pantry, StainlessSteelAppliances, SolidSurfaceCounters
LivingRoom: CeilingFans
Other: BedroomOnMainLevel, EntranceFoyer, Other
Bedroom Info
Beds: 4
Building Info
New Construction: No
Levels: OneAndOneHalf
Year Built: 2008
Mobile Home Remains: ,No,
Zoning: res
Style: Ranch
Builders Name: Lennar
Buyer Compensation
Exterior Features
Spa: No
Patio and Porch Features: FrontPorch, Patio, Porch, Screened
Window Features: StormWindows
Pool Features: Community, InGround, OutdoorPool, Private
Foundation: Slab
Exterior Features: Fence, Pool, Patio
Financial
Lease Renewal Option: ,No,
Garage / Parking
Parking Capacity: 6
Garage: Yes
Carport: No
Parking Type: Attached, TwoCarGarage, Garage, GarageDoorOpener
Open Parking: No
Attached Garage: Yes
Garage Spaces: 2
Green / Env Info
Green Energy Efficient: Doors, Windows
Interior Features
Floor Cover: Carpet, Laminate, Tile
Door Features: InsulatedDoors, StormDoors
Fireplace: Yes
Laundry Features: WasherHookup
Furnished: Unfurnished
Interior Features: Fireplace, Other, SplitBedrooms, BreakfastBar, BedroomOnMainLevel, BreakfastArea, EntranceFoyer, KitchenIsland, StainlessSteelAppliances, SolidSurfaceCounters
Appliances: Dishwasher, Disposal, Microwave, Range, Refrigerator, RangeHood
Lot Info
Lease Considered: ,No,
Lease Assignable: ,No,
Acres: 0.15
Land Lease: No
Lot Description: CityLot, Rectangular, RectangularLot
Misc
Pool Private: Yes
Pets Allowed: OwnerOnly, Yes
Offer Compensation
Other School Info
Property Info
County: Horry
View: No
Senior Community: No
Stipulation of Sale: None
Habitable Residence: ,No,
Property Sub Type Additional: Detached
Property Attached: No
Security Features: SmokeDetectors
Disclosures: CovenantsRestrictionsDisclosure,SellerDisclosure
Rent Control: No
Construction: Resale
Room Info
Basement: ,No,
Sold Info
Sold Date: 2025-05-15T00:00:00
Sqft Info
Building Sqft: 2819
Living Area Source: Plans
Sqft: 2042
Tax Info
Unit Info
Utilities / Hvac
Electric On Property: No
Cooling: No
Heating: No
Waterfront / Water
Waterfront: No
Schools
Elem: Myrtle Beach Elementary School
Middle: Myrtle Beach Intermediate
High: Myrtle Beach High School
Courtesy of Bhhs Coastal Real Estate


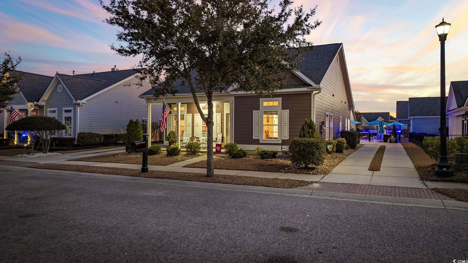
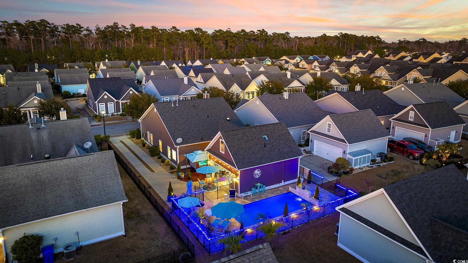

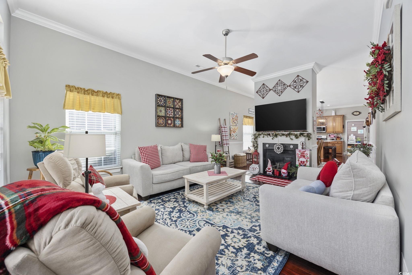
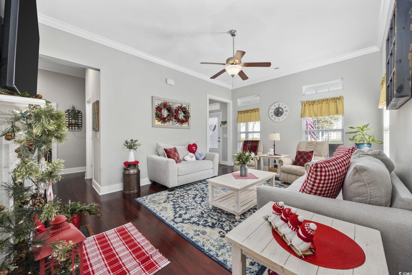
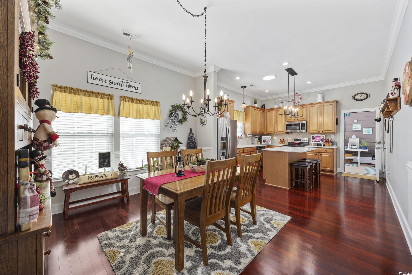
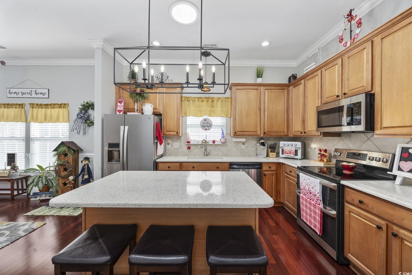


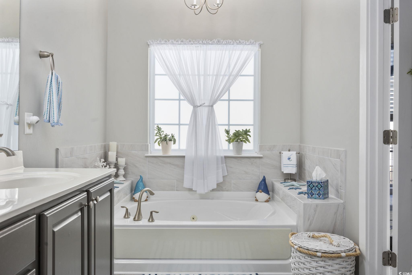
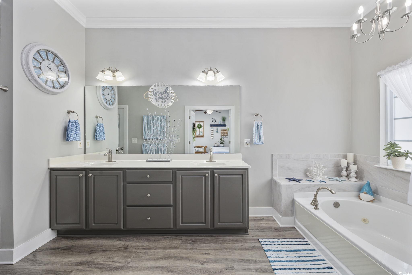
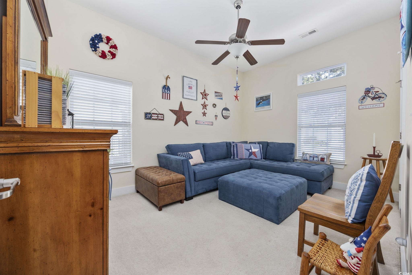
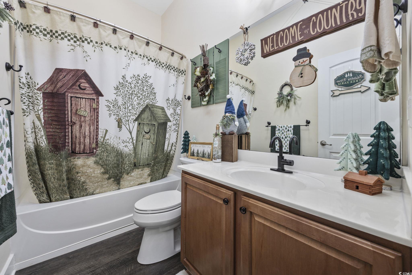
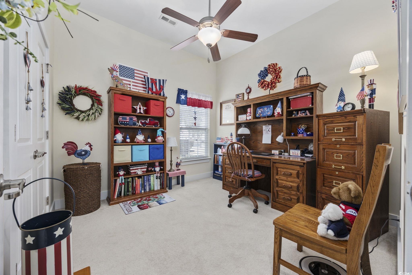
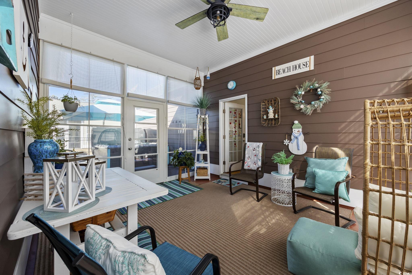


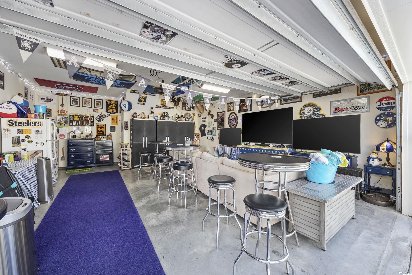



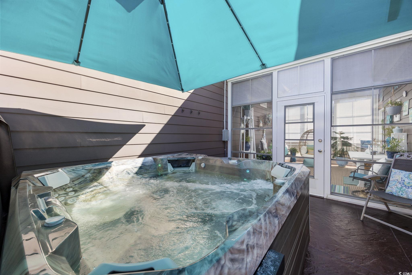
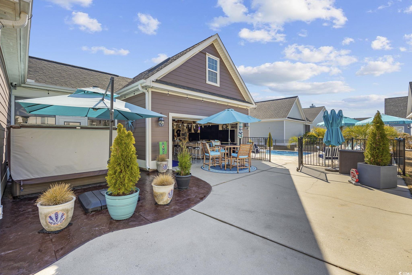
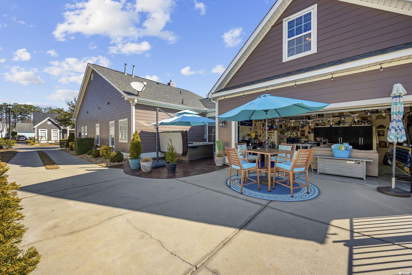
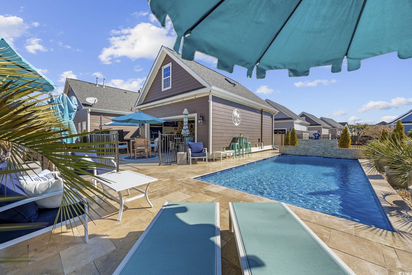
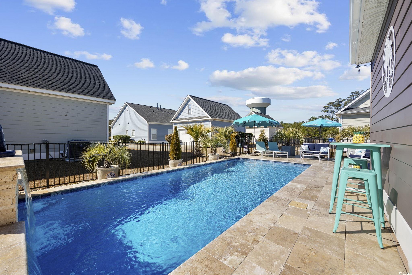
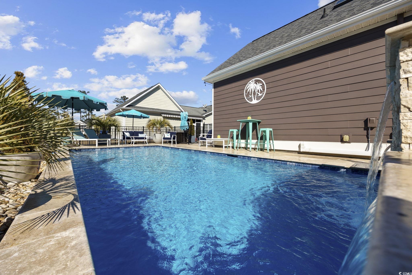
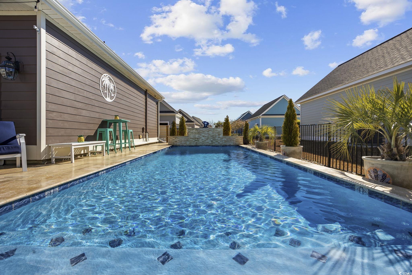
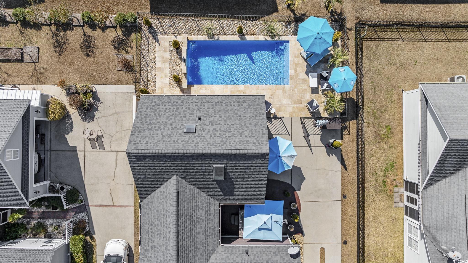
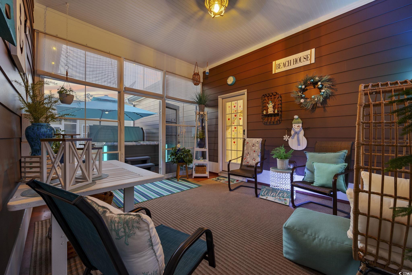
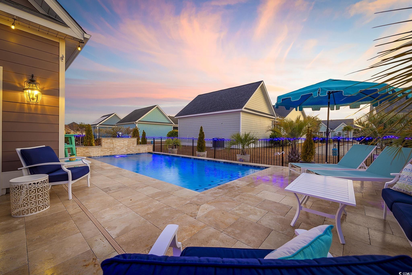
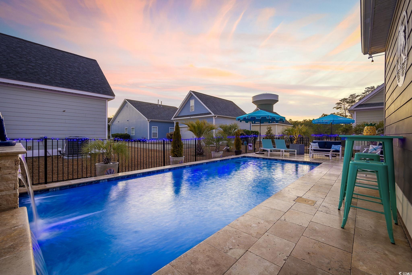



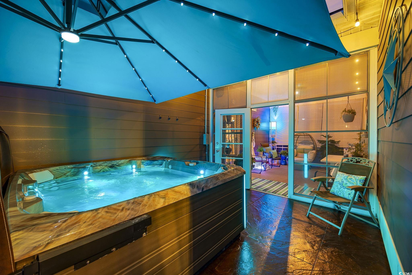
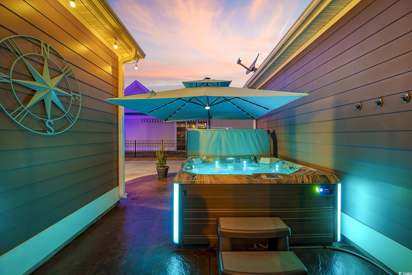

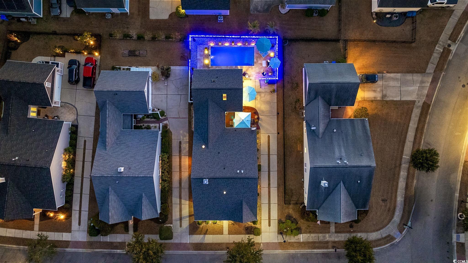

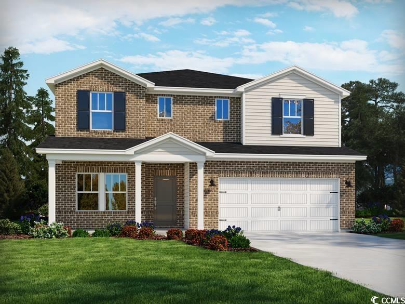
 MLS# 2522098
MLS# 2522098 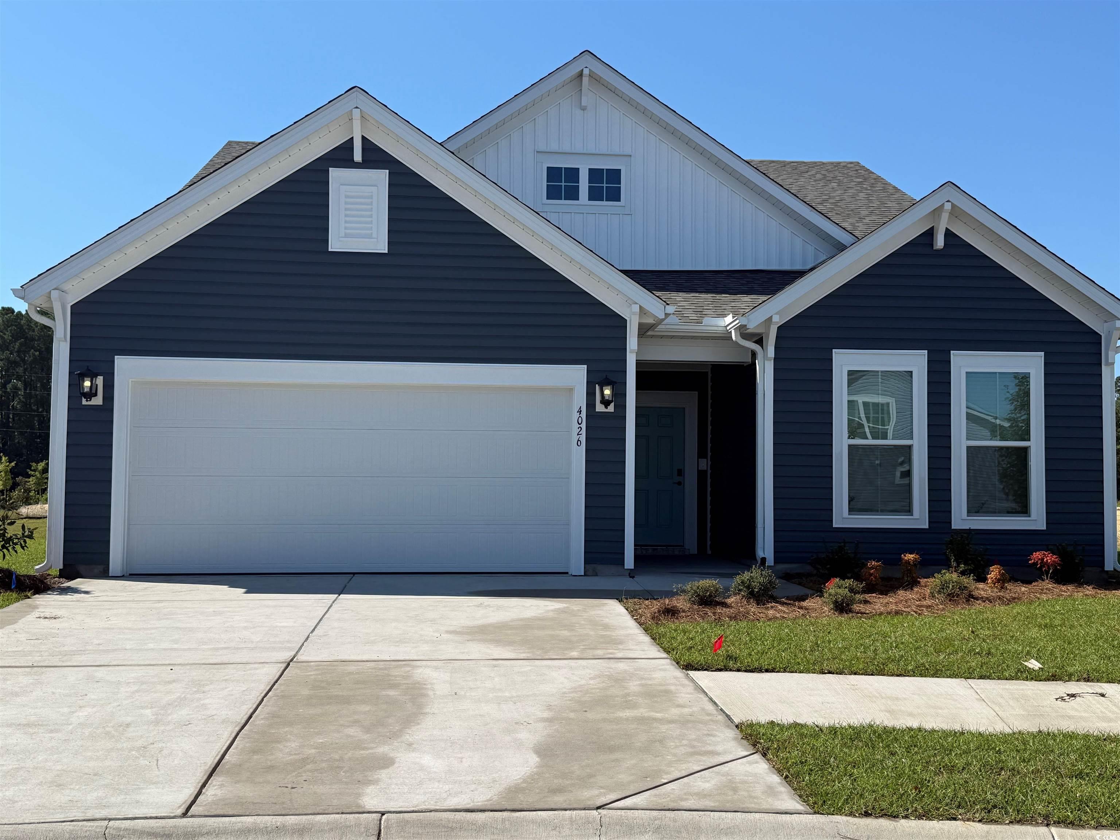
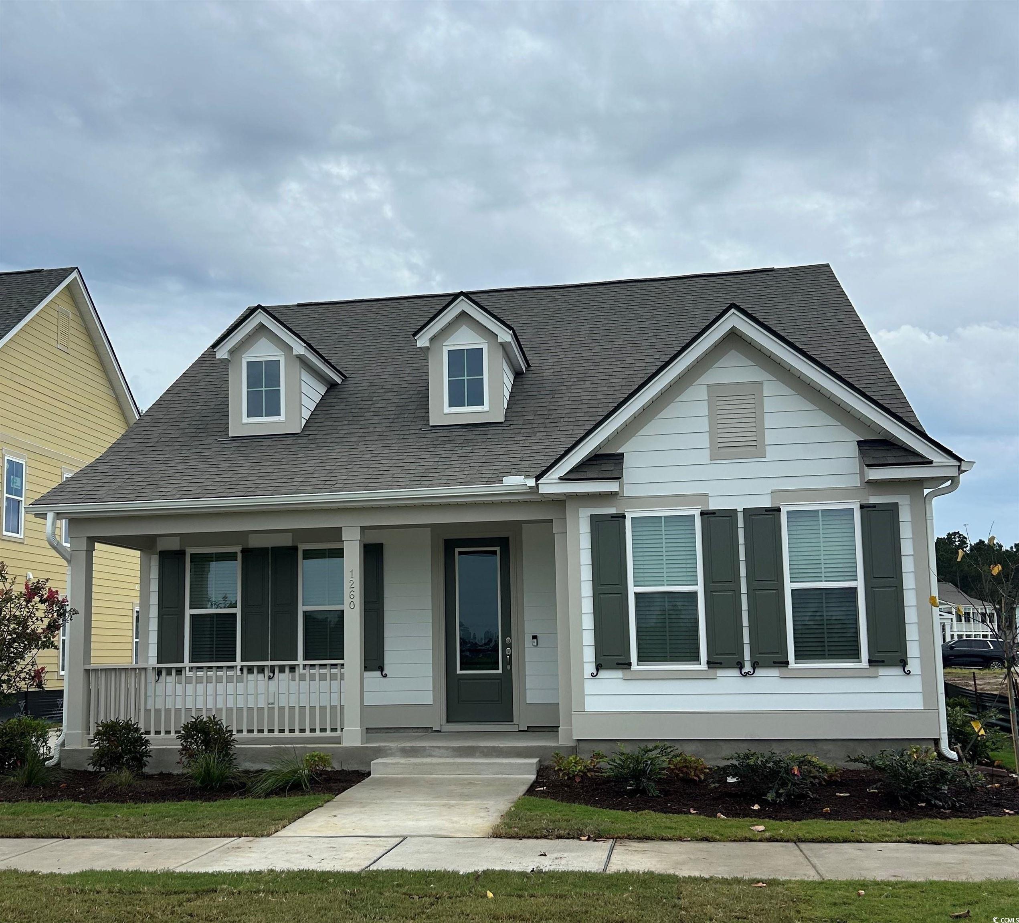
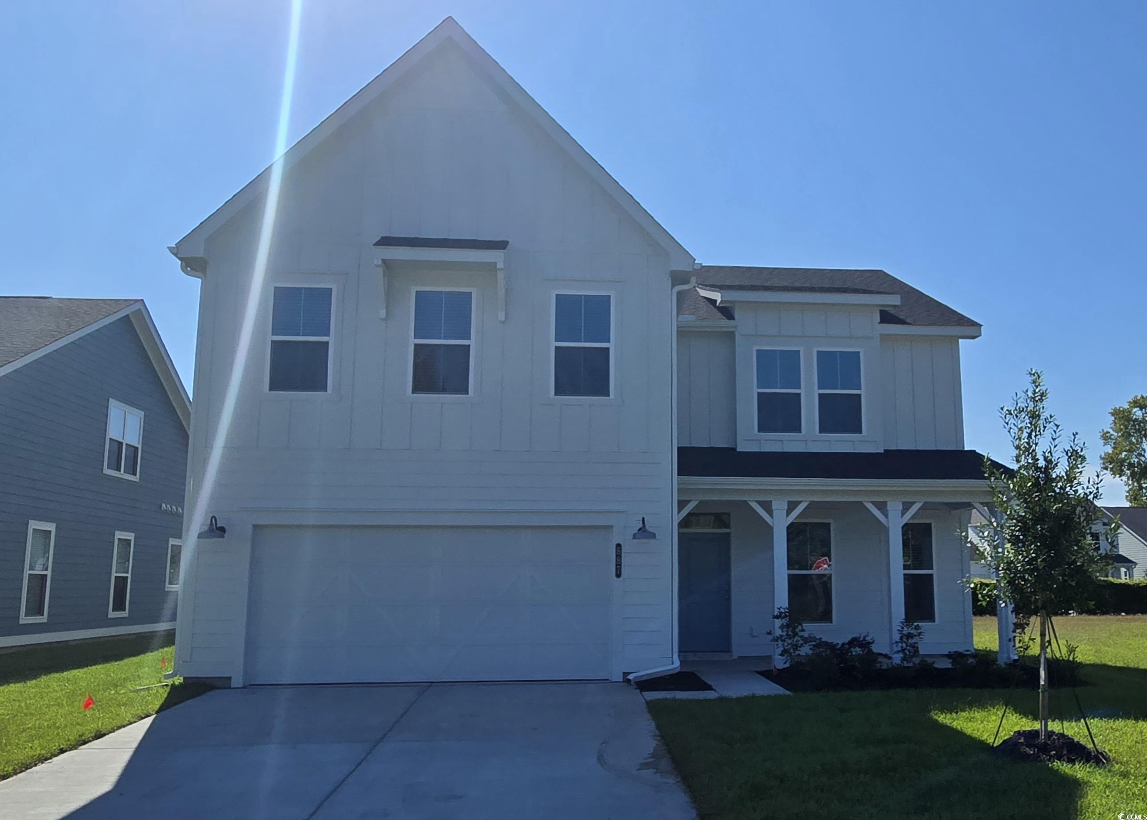
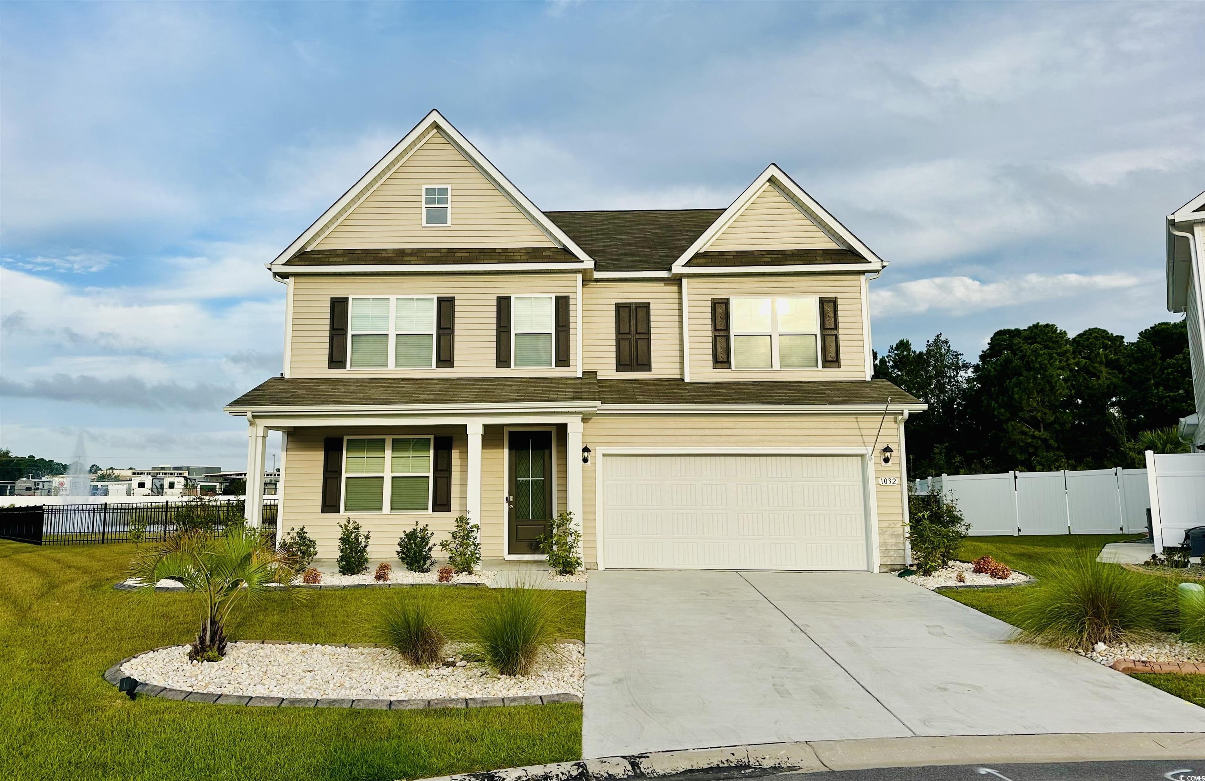
 Provided courtesy of © Copyright 2025 Coastal Carolinas Multiple Listing Service, Inc.®. Information Deemed Reliable but Not Guaranteed. © Copyright 2025 Coastal Carolinas Multiple Listing Service, Inc.® MLS. All rights reserved. Information is provided exclusively for consumers’ personal, non-commercial use, that it may not be used for any purpose other than to identify prospective properties consumers may be interested in purchasing.
Images related to data from the MLS is the sole property of the MLS and not the responsibility of the owner of this website. MLS IDX data last updated on 09-10-2025 12:52 PM EST.
Any images related to data from the MLS is the sole property of the MLS and not the responsibility of the owner of this website.
Provided courtesy of © Copyright 2025 Coastal Carolinas Multiple Listing Service, Inc.®. Information Deemed Reliable but Not Guaranteed. © Copyright 2025 Coastal Carolinas Multiple Listing Service, Inc.® MLS. All rights reserved. Information is provided exclusively for consumers’ personal, non-commercial use, that it may not be used for any purpose other than to identify prospective properties consumers may be interested in purchasing.
Images related to data from the MLS is the sole property of the MLS and not the responsibility of the owner of this website. MLS IDX data last updated on 09-10-2025 12:52 PM EST.
Any images related to data from the MLS is the sole property of the MLS and not the responsibility of the owner of this website.