Myrtle Beach, SC 29588
- 3Beds
- 2Full Baths
- N/AHalf Baths
- 1,581SqFt
- 2015Year Built
- DUnit #
- MLS# 2428599
- Residential
- Condominium
- Sold
- Approx Time on Market3 months, 11 days
- AreaMyrtle Beach Area--North of Bay Rd Between Wacc. River & 707
- CountyHorry
- Subdivision Cameron Village - Garden Homes
Overview
YOU FOUND IT !! This hard to find 2 car garage in the Cameron Village town homes.. This home has beautiful cabinetry in the spacious kitchen along with granite countertops , a work island an a wine bottle cabinet/rack ,even enough room for a table and chairs. The laundry room is right beside of the kitchen with a full size washer and dryer, and a pantry across for the entry of the laundry room. From there you enter into the massive two car garage. From the front door you enter and turn right to either of the two guest bedrooms between the 2nd full size bathroom and linen closet. Between the kitchen and the dining area is a granite breakfast bar, next you enter the massive dinning/living area where you can create a living space that embodies your taste. This room has a ceiling fan and vaulted ceilings, with a sliding glass door to the screened in porch that overlooks the tranquil pond. The primary bedroom has plenty of natural light from the windows that look onto the pond, trey ceilings and ceiling fan in this large bedroom, from there enter into your primary bathroom with a shower, double bowl sink and extra closet , and finally you primary bedroom walk in closet. There are so many possibilities for this massive 3 bed 2 bath 2 car garage home , With a HOA that take care of almost everything including water, sewer, pest control, lawn and landscape and irrigation , basic cable and internet are all cover by your HOA. The Salt water community pool is another asset to this wonderful community.
Sale Info
Listing Date: 12-23-2024
Sold Date: 04-04-2025
Aprox Days on Market:
3 month(s), 11 day(s)
Listing Sold:
3 month(s), 29 day(s) ago
Asking Price: $292,500
Selling Price: $287,500
Price Difference:
Reduced By $5,000
Agriculture / Farm
Grazing Permits Blm: ,No,
Horse: No
Grazing Permits Forest Service: ,No,
Grazing Permits Private: ,No,
Irrigation Water Rights: ,No,
Farm Credit Service Incl: ,No,
Crops Included: ,No,
Association Fees / Info
Hoa Frequency: Monthly
Hoa Fees: 499
Hoa: 1
Hoa Includes: AssociationManagement, CommonAreas, Insurance, Internet, MaintenanceGrounds, PestControl, Recycling, Sewer, Water
Community Features: CableTv, InternetAccess, Pool
Assoc Amenities: OwnerAllowedMotorcycle, PetRestrictions, CableTv, MaintenanceGrounds
Bathroom Info
Total Baths: 2.00
Fullbaths: 2
Room Dimensions
Bedroom1: 11'1X11'6
Bedroom2: 11'1X10'4
Kitchen: 15'1X14'3
LivingRoom: 15'1X28'10
PrimaryBedroom: 15'11X13'4
Room Level
Bedroom1: First
Bedroom2: First
PrimaryBedroom: First
Room Features
DiningRoom: LivingDiningRoom, VaultedCeilings
Kitchen: BreakfastBar, KitchenIsland, Pantry, SolidSurfaceCounters
LivingRoom: CeilingFans, VaultedCeilings
PrimaryBathroom: DualSinks, SeparateShower, Vanity
PrimaryBedroom: TrayCeilings, CeilingFans, MainLevelMaster
Bedroom Info
Beds: 3
Building Info
New Construction: No
Num Stories: 1
Levels: One
Year Built: 2015
Mobile Home Remains: ,No,
Zoning: RES
Style: OneStory
Common Walls: EndUnit
Construction Materials: VinylSiding
Entry Level: 1
Buyer Compensation
Exterior Features
Spa: No
Patio and Porch Features: RearPorch, FrontPorch, Patio, Porch, Screened
Pool Features: Community, OutdoorPool
Foundation: Slab
Exterior Features: Fence, SprinklerIrrigation, Porch, Patio
Financial
Lease Renewal Option: ,No,
Garage / Parking
Garage: Yes
Carport: No
Parking Type: TwoSpaces, GarageDoorOpener
Open Parking: No
Attached Garage: No
Green / Env Info
Interior Features
Floor Cover: Carpet, Tile, Wood
Fireplace: No
Furnished: Unfurnished
Interior Features: Attic, PullDownAtticStairs, PermanentAtticStairs, BreakfastBar, HighSpeedInternet, KitchenIsland, SolidSurfaceCounters
Appliances: Dishwasher, Disposal, Microwave, Range, Refrigerator, Dryer, Washer
Lot Info
Lease Considered: ,No,
Lease Assignable: ,No,
Acres: 0.00
Land Lease: No
Lot Description: LakeFront, OutsideCityLimits, PondOnLot, Rectangular, RectangularLot
Misc
Pool Private: No
Pets Allowed: OwnerOnly, Yes
Offer Compensation
Other School Info
Property Info
County: Horry
View: No
Senior Community: No
Stipulation of Sale: None
Habitable Residence: ,No,
Property Sub Type Additional: Condominium
Property Attached: No
Security Features: SmokeDetectors
Disclosures: CovenantsRestrictionsDisclosure
Rent Control: No
Construction: Resale
Room Info
Basement: ,No,
Sold Info
Sold Date: 2025-04-04T00:00:00
Sqft Info
Building Sqft: 1803
Living Area Source: Other
Sqft: 1581
Tax Info
Unit Info
Unit: D
Utilities / Hvac
Heating: Central, Electric
Cooling: CentralAir
Electric On Property: No
Cooling: Yes
Utilities Available: ElectricityAvailable, SewerAvailable, UndergroundUtilities, WaterAvailable, HighSpeedInternetAvailable
Heating: Yes
Water Source: Public
Waterfront / Water
Waterfront: Yes
Waterfront Features: Pond
Schools
Elem: Burgess Elementary School
Middle: Saint James Middle School
High: Saint James High School
Directions
Take Hwy 31 to 707 , Turn right , drive to GRAND OAK BLVD, turn right onto Gandeeza Dr. Turn RIGHT onto Palmina Loop, Home will be on the right 1541 Palmina Loop Unit DCourtesy of Weichert Realtors Southern Coast - Main Line: 843-280-4445


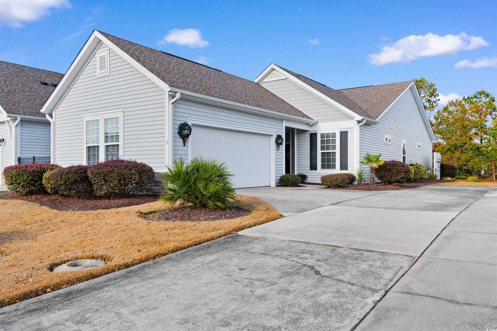
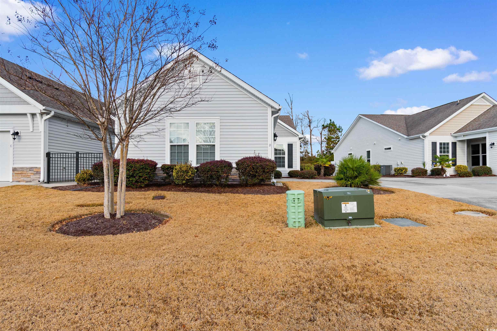


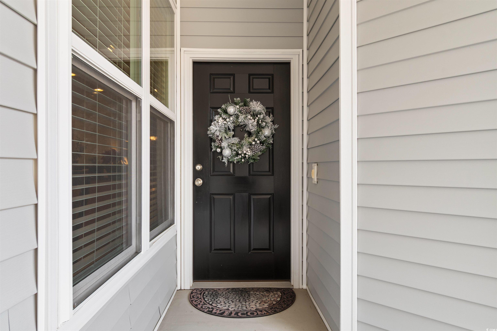
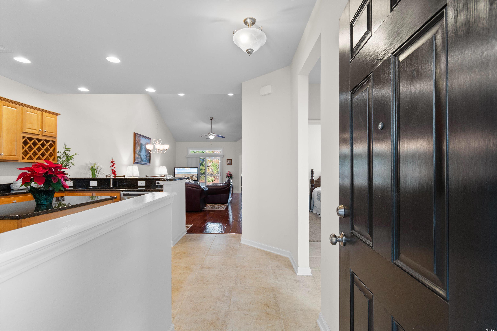



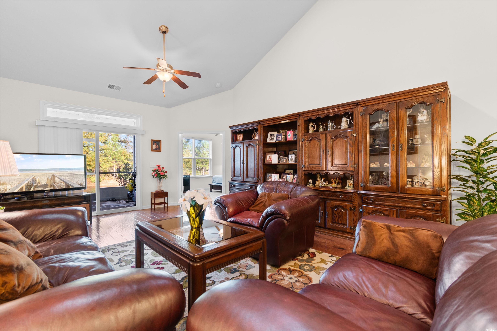
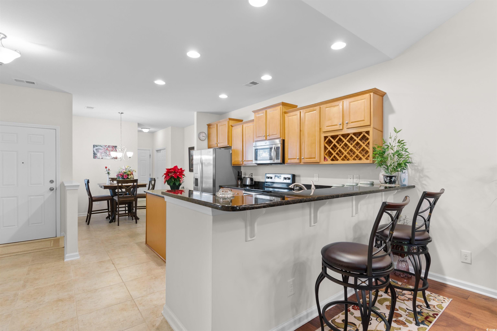
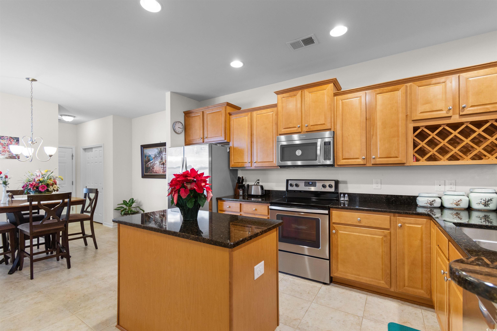
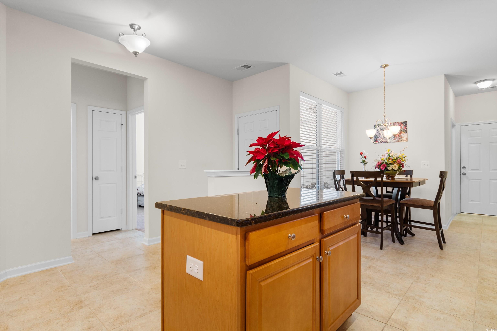
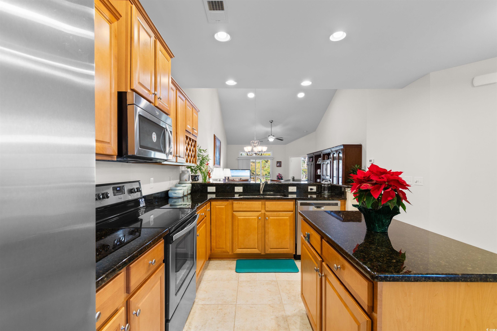

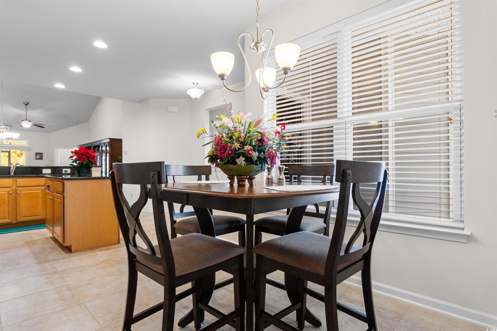
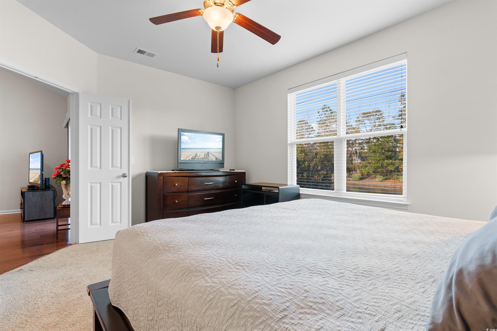
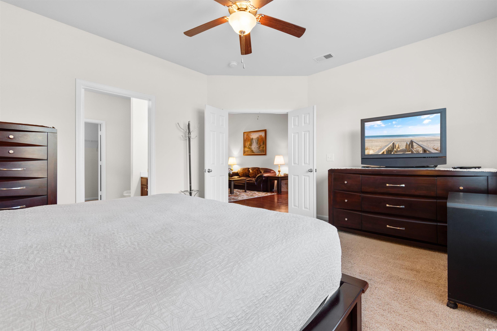
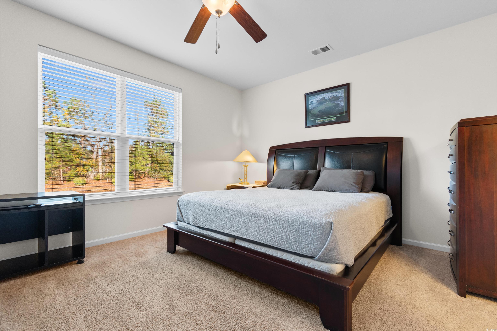

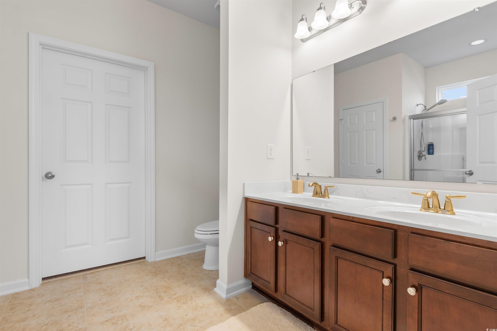


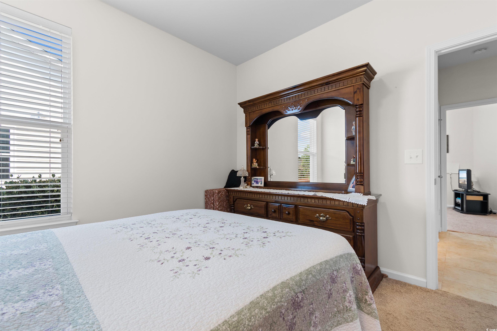
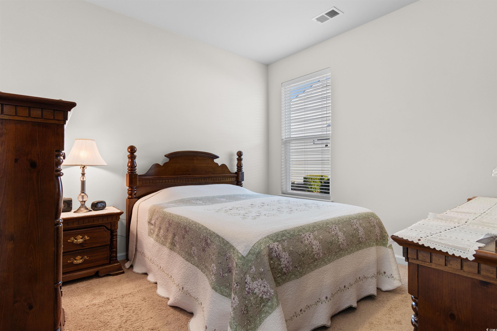
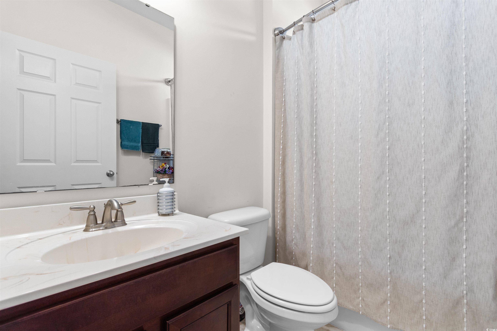


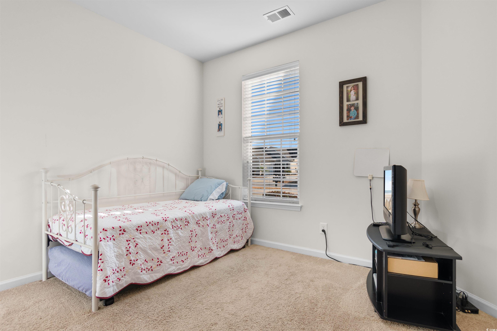



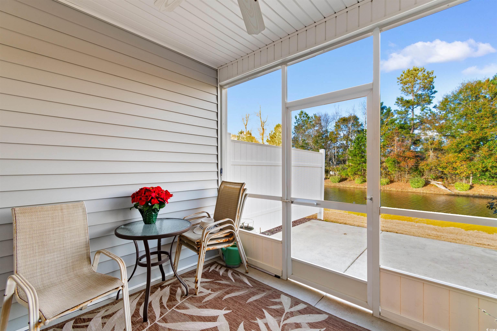

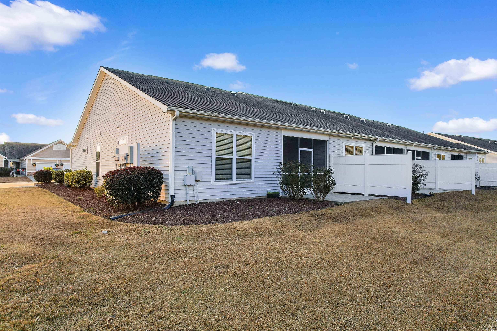



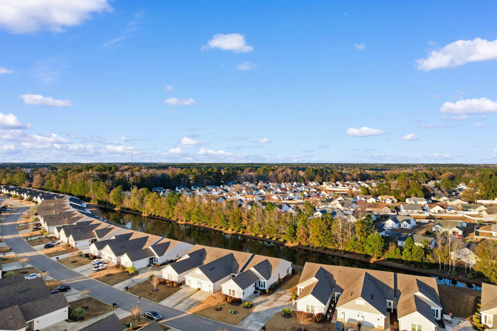

 MLS# 819342
MLS# 819342 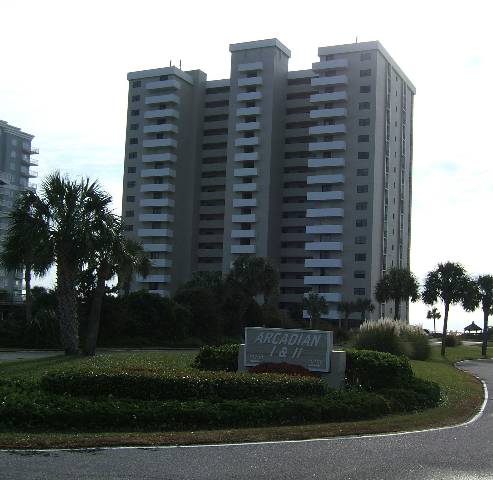
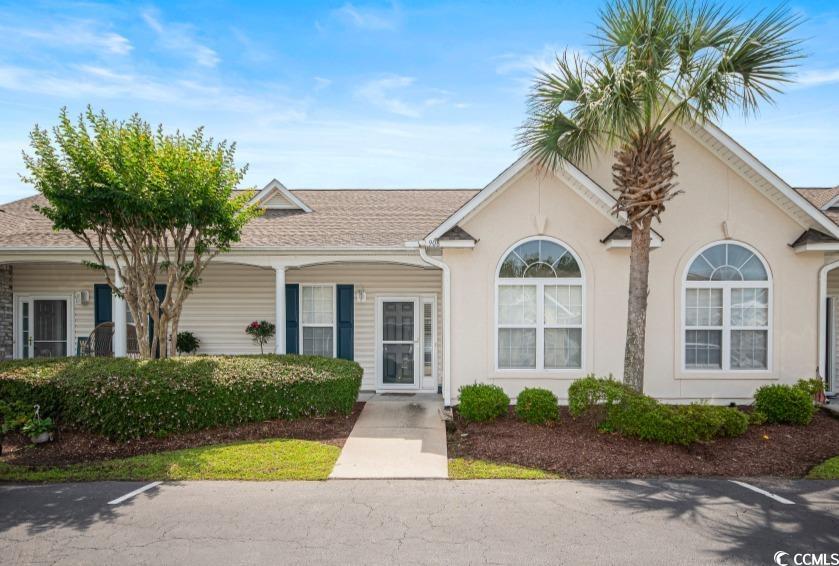
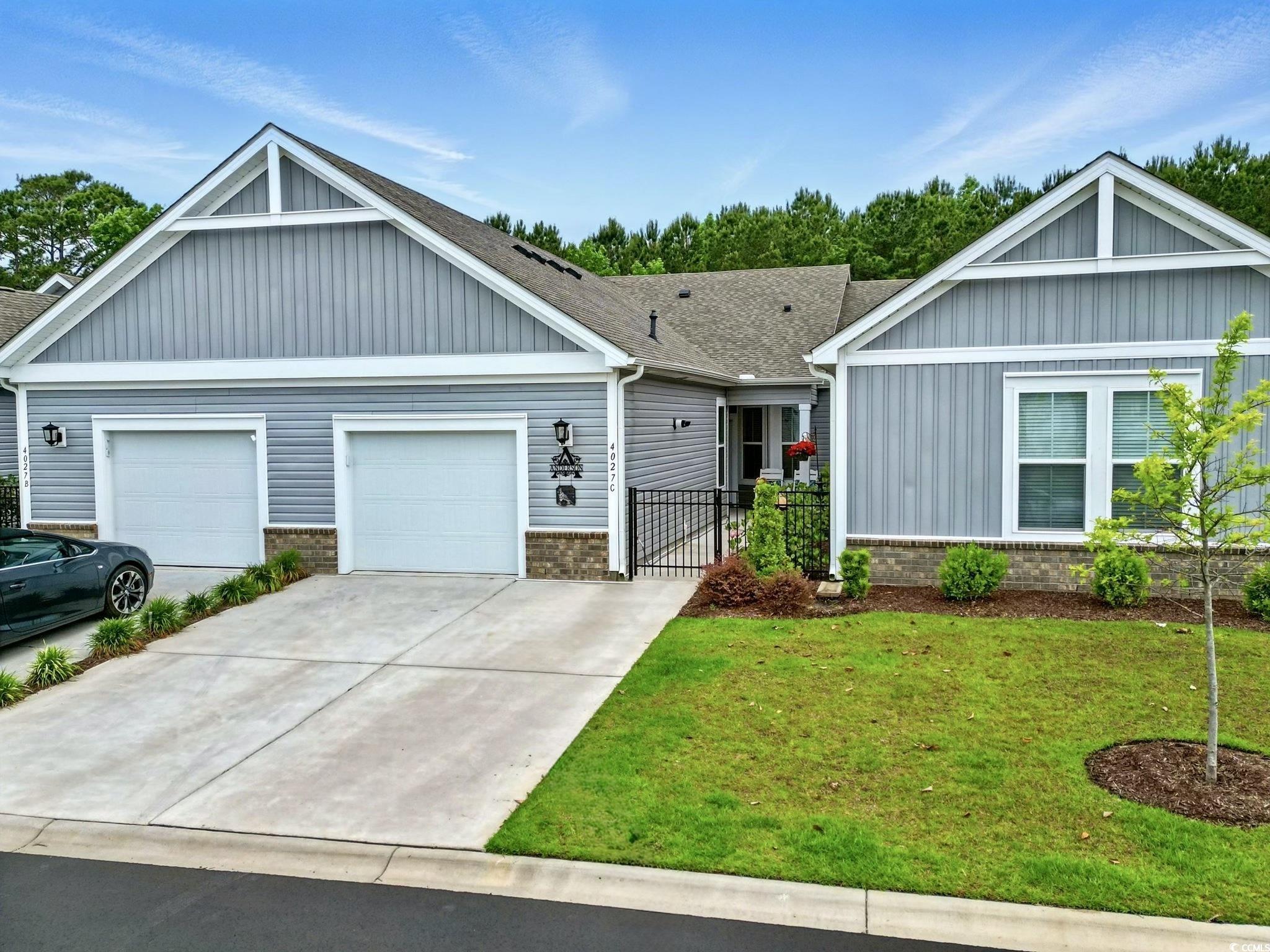
 Provided courtesy of © Copyright 2025 Coastal Carolinas Multiple Listing Service, Inc.®. Information Deemed Reliable but Not Guaranteed. © Copyright 2025 Coastal Carolinas Multiple Listing Service, Inc.® MLS. All rights reserved. Information is provided exclusively for consumers’ personal, non-commercial use, that it may not be used for any purpose other than to identify prospective properties consumers may be interested in purchasing.
Images related to data from the MLS is the sole property of the MLS and not the responsibility of the owner of this website. MLS IDX data last updated on 08-01-2025 11:49 PM EST.
Any images related to data from the MLS is the sole property of the MLS and not the responsibility of the owner of this website.
Provided courtesy of © Copyright 2025 Coastal Carolinas Multiple Listing Service, Inc.®. Information Deemed Reliable but Not Guaranteed. © Copyright 2025 Coastal Carolinas Multiple Listing Service, Inc.® MLS. All rights reserved. Information is provided exclusively for consumers’ personal, non-commercial use, that it may not be used for any purpose other than to identify prospective properties consumers may be interested in purchasing.
Images related to data from the MLS is the sole property of the MLS and not the responsibility of the owner of this website. MLS IDX data last updated on 08-01-2025 11:49 PM EST.
Any images related to data from the MLS is the sole property of the MLS and not the responsibility of the owner of this website.