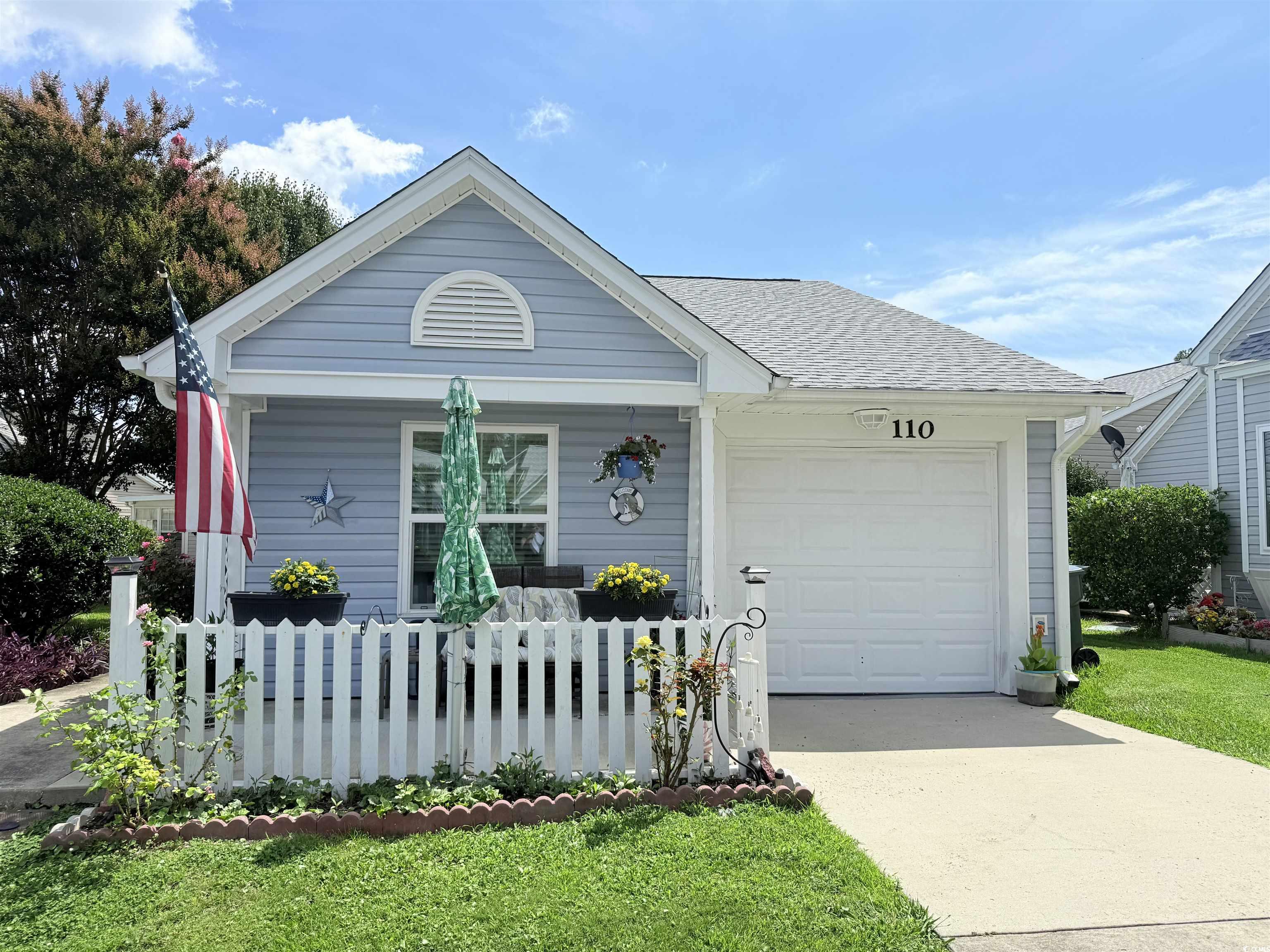Myrtle Beach, SC 29577
- 3Beds
- 2Full Baths
- N/AHalf Baths
- 1,460SqFt
- 2008Year Built
- 0.12Acres
- MLS# 1208201
- Residential
- Detached
- Sold
- Approx Time on Market2 months, 13 days
- AreaMyrtle Beach Area--Southern Limit To 10th Ave N
- CountyHorry
- Subdivision Emmens Preserve - Market Commons
Overview
This lovely home has been very lightly used and feels almost new. Unfinished Bonus Room over the detached garage. Irrigation system keeps the lawn nice and green. Enjoy the low HOA fees, with wonderful amenities. It is located in the conveniently located and highly desirable Emmens Preserve at Market Common. Emmens Preserve at Market Common is surrounded by 29 acres of landscaped parks, lakes and jogging trails. Residents at Emmens Preserve enjoy an incredible resort style pool, cardio work-out room, and relaxing or fishing in one of the pavilions at Doolittle Lake. Emmens Park features two outdoor kitchens and an amphitheater with plenty of seating areas for neighbors and friends to gather for picnics and parties. You can also enjoy the fire pits, bocce ball courts and putting green. The Market Common area features a public square, many retail shops, restaurants, ball fields, sidewalks, and a movie theater. And from Emmens Preserve, you are just a short golf cart ride to the beach, Springmaid Pier, and Myrtle Beach State Park. This well priced home can be yours. Start enjoying the laid back lifestyle here today!
Sale Info
Listing Date: 05-11-2012
Sold Date: 07-25-2012
Aprox Days on Market:
2 month(s), 13 day(s)
Listing Sold:
13 Year(s), 12 day(s) ago
Asking Price: $208,000
Selling Price: $198,000
Price Difference:
Reduced By $10,000
Agriculture / Farm
Grazing Permits Blm: ,No,
Horse: No
Grazing Permits Forest Service: ,No,
Grazing Permits Private: ,No,
Irrigation Water Rights: ,No,
Farm Credit Service Incl: ,No,
Crops Included: ,No,
Association Fees / Info
Hoa Frequency: Monthly
Hoa Fees: 52
Hoa: 1
Community Features: Clubhouse, Pool, RecreationArea
Assoc Amenities: Clubhouse, Pool
Bathroom Info
Total Baths: 2.00
Fullbaths: 2
Bedroom Info
Beds: 3
Building Info
New Construction: No
Levels: One
Year Built: 2008
Mobile Home Remains: ,No,
Zoning: RES
Style: Traditional
Construction Materials: HardiPlankType
Buyer Compensation
Exterior Features
Spa: No
Patio and Porch Features: RearPorch, FrontPorch, Porch, Screened
Window Features: StormWindows
Pool Features: Association, Community
Exterior Features: SprinklerIrrigation, Porch, Storage
Financial
Lease Renewal Option: ,No,
Garage / Parking
Parking Capacity: 4
Garage: Yes
Carport: No
Parking Type: Attached, Garage, TwoCarGarage, GarageDoorOpener
Open Parking: No
Attached Garage: Yes
Garage Spaces: 2
Green / Env Info
Green Energy Efficient: Doors, Windows
Interior Features
Floor Cover: Carpet, Tile, Wood
Door Features: InsulatedDoors
Fireplace: Yes
Laundry Features: WasherHookup
Furnished: Unfurnished
Interior Features: Attic, Fireplace, PermanentAtticStairs, WindowTreatments, BedroomonMainLevel, EntranceFoyer
Appliances: Dishwasher, Disposal, Microwave, Range, Refrigerator
Lot Info
Lease Considered: ,No,
Lease Assignable: ,No,
Acres: 0.12
Land Lease: No
Lot Description: CityLot, Rectangular
Misc
Pool Private: No
Offer Compensation
Other School Info
Property Info
County: Horry
View: No
Senior Community: No
Stipulation of Sale: None
Property Sub Type Additional: Detached
Property Attached: No
Security Features: SmokeDetectors
Rent Control: No
Construction: Resale
Room Info
Basement: ,No,
Sold Info
Sold Date: 2012-07-25T00:00:00
Sqft Info
Building Sqft: 2550
Sqft: 1460
Tax Info
Tax Legal Description: lot 33
Unit Info
Utilities / Hvac
Electric On Property: No
Cooling: No
Utilities Available: CableAvailable, ElectricityAvailable, SewerAvailable, WaterAvailable
Heating: No
Water Source: Public
Waterfront / Water
Waterfront: No
Schools
Elem: Myrtle Beach Elementary School
Middle: Myrtle Beach Middle School
High: Myrtle Beach High School
Directions
From Farrow Parkway turn onto Coventry Blvd. Take 2nd right onto Heritage Loop, the first left onto Tradition Avenue, then right on Legacy Loop and left on Waverly Avenue. House is on your left.Courtesy of Realty One Group Dockside



 MLS# 921691
MLS# 921691 
 Provided courtesy of © Copyright 2025 Coastal Carolinas Multiple Listing Service, Inc.®. Information Deemed Reliable but Not Guaranteed. © Copyright 2025 Coastal Carolinas Multiple Listing Service, Inc.® MLS. All rights reserved. Information is provided exclusively for consumers’ personal, non-commercial use, that it may not be used for any purpose other than to identify prospective properties consumers may be interested in purchasing.
Images related to data from the MLS is the sole property of the MLS and not the responsibility of the owner of this website. MLS IDX data last updated on 08-05-2025 11:45 PM EST.
Any images related to data from the MLS is the sole property of the MLS and not the responsibility of the owner of this website.
Provided courtesy of © Copyright 2025 Coastal Carolinas Multiple Listing Service, Inc.®. Information Deemed Reliable but Not Guaranteed. © Copyright 2025 Coastal Carolinas Multiple Listing Service, Inc.® MLS. All rights reserved. Information is provided exclusively for consumers’ personal, non-commercial use, that it may not be used for any purpose other than to identify prospective properties consumers may be interested in purchasing.
Images related to data from the MLS is the sole property of the MLS and not the responsibility of the owner of this website. MLS IDX data last updated on 08-05-2025 11:45 PM EST.
Any images related to data from the MLS is the sole property of the MLS and not the responsibility of the owner of this website.