Myrtle Beach, SC 29579
- 4Beds
- 4Full Baths
- 2Half Baths
- 3,805SqFt
- 2022Year Built
- 0.24Acres
- MLS# 2523081
- Residential
- Detached
- Active Under Contract
- Approx Time on Market4 days
- AreaMyrtle Beach Area--Carolina Forest
- CountyHorry
- Subdivision Waterbridge
Overview
Welcome home to this stunning lakefront residence in the highly sought-after, gated community of Waterbridge. This 4-bedroom, 4-full bath and 2-half bath home showcases two luxurious primary suites and two spacious family rooms, blending elegant design with resort-style amenities. The first floor primary suite doubles as an ideal in-law retreat with gorgeous pool and lake views, two oversized walk-in closets, and a spa-style tiled shower. Two additional guest en-suites, a convenient half bath, wet bar, and laundry room complete the main level, where two sets of retractable sliding doors open to a spectacular outdoor kitchen with retractable screens, creating seamless indoor-outdoor living. Upstairs, a second primary suite features a custom-designed walk-in closet and an impressive bath with a double-sink vanity, freestanding soaking tub, and oversized tiled shower with multiple shower heads, body sprays, and a rain head. A chefs dream kitchen boasts a massive island, professional gas range, wall oven and microwave, and two walk-in pantries. The adjacent family room with gas fireplace flows to an expansive porch with breathtaking sunset lake views, also with retractable screens. Accessed through the primary suite, a massive walk-in attic provides limitless storage or the option to create a home office or gym. Step outside to a 1735 heated, saltwater, gunite, pool with a tanning deck and built-in hot tub, all overlooking the tranquil lake. Additional features include an oversized three-car garage with finished floor, stamped and sealed concrete driveway, and a gas tankless hot water heater. Beautiful tile flooring runs throughout the home with no carpet & all closets & pantry have custom built-ins. Waterbridge offers wide streets, scenic man-made lakes, wooden bridges, and premier amenities such as resort-style pools, clubhouse, fitness center, tennis courts, walking trails, and a fire pit. Located in the award-winning Carolina Forest school district with Ten Oaks Elementary and Middle School right outside the gates, and just minutes from beaches, golf, dining, and shopping, this home combines luxury living with an unbeatable location. All information is deemed reliable and is approximate, its up to buyers and buyers agents to verify.
Agriculture / Farm
Grazing Permits Blm: ,No,
Horse: No
Grazing Permits Forest Service: ,No,
Grazing Permits Private: ,No,
Irrigation Water Rights: ,No,
Farm Credit Service Incl: ,No,
Crops Included: ,No,
Association Fees / Info
Hoa Frequency: Monthly
Hoa Fees: 150
Hoa: Yes
Hoa Includes: AssociationManagement, CommonAreas, LegalAccounting, MaintenanceGrounds, Pools, RecreationFacilities, Security
Community Features: BoatFacilities, Clubhouse, GolfCartsOk, Gated, RecreationArea, TennisCourts, LongTermRentalAllowed, Pool
Assoc Amenities: BoatRamp, Clubhouse, Gated, OwnerAllowedGolfCart, OwnerAllowedMotorcycle, PetRestrictions, Security, TennisCourts
Bathroom Info
Total Baths: 6.00
Halfbaths: 2
Fullbaths: 4
Room Dimensions
Bedroom1: 14'10x17'8
Bedroom2: 10'6 x 12'3
Bedroom3: 11'5x13'4
DiningRoom: 8'8 x 19'7
GreatRoom: 15'4 x19'7
Kitchen: 15'2x 20'6
PrimaryBedroom: 15'5x14'11
Room Level
Bedroom1: First
Bedroom2: First
Room Features
DiningRoom: LivingDiningRoom
FamilyRoom: WetBar, TrayCeilings, CeilingFans, Fireplace
Kitchen: BreakfastBar, KitchenExhaustFan, KitchenIsland, Pantry, StainlessSteelAppliances, SolidSurfaceCounters
LivingRoom: BeamedCeilings, CeilingFans
Other: BedroomOnMainLevel, EntranceFoyer, GameRoom, InLawFloorplan, UtilityRoom
Bedroom Info
Beds: 4
Building Info
New Construction: No
Levels: Two
Year Built: 2022
Mobile Home Remains: ,No,
Zoning: Res
Style: Traditional
Construction Materials: HardiplankType, Masonry, WoodFrame
Buyer Compensation
Exterior Features
Spa: Yes
Patio and Porch Features: Balcony, RearPorch, Deck, FrontPorch, Patio, Porch, Screened
Spa Features: HotTub
Pool Features: Community, InGround, OutdoorPool, Private
Foundation: Slab
Exterior Features: BuiltInBarbecue, Balcony, Barbecue, Deck, Fence, HotTubSpa, SprinklerIrrigation, OutdoorKitchen, Pool, Porch, Patio
Financial
Lease Renewal Option: ,No,
Garage / Parking
Parking Capacity: 5
Garage: Yes
Carport: No
Parking Type: Attached, ThreeCarGarage, Garage, GarageDoorOpener
Open Parking: No
Attached Garage: Yes
Garage Spaces: 3
Green / Env Info
Green Energy Efficient: Doors, Windows
Interior Features
Floor Cover: Tile
Door Features: InsulatedDoors
Fireplace: No
Laundry Features: WasherHookup
Furnished: Unfurnished
Interior Features: Elevator, SplitBedrooms, BreakfastBar, BedroomOnMainLevel, EntranceFoyer, InLawFloorplan, KitchenIsland, StainlessSteelAppliances, SolidSurfaceCounters
Appliances: Cooktop, DoubleOven, Dishwasher, Disposal, Microwave, Range, Refrigerator, RangeHood, Dryer, Washer
Lot Info
Lease Considered: ,No,
Lease Assignable: ,No,
Acres: 0.24
Lot Size: 60 x 175 x 60 x 175
Land Lease: No
Lot Description: LakeFront, OutsideCityLimits, PondOnLot
Misc
Pool Private: Yes
Pets Allowed: OwnerOnly, Yes
Offer Compensation
Other School Info
Property Info
County: Horry
View: No
Senior Community: No
Stipulation of Sale: None
Habitable Residence: ,No,
View: Lake
Property Sub Type Additional: Detached
Property Attached: No
Security Features: GatedCommunity, SmokeDetectors, SecurityService
Disclosures: CovenantsRestrictionsDisclosure,SellerDisclosure
Rent Control: No
Construction: Resale
Room Info
Basement: ,No,
Sold Info
Sqft Info
Building Sqft: 5519
Living Area Source: Plans
Sqft: 3805
Tax Info
Unit Info
Utilities / Hvac
Heating: Central, Electric
Cooling: CentralAir
Electric On Property: No
Cooling: Yes
Utilities Available: CableAvailable, ElectricityAvailable, PhoneAvailable, SewerAvailable, UndergroundUtilities, WaterAvailable
Heating: Yes
Water Source: Public
Waterfront / Water
Waterfront: Yes
Waterfront Features: Pond
Courtesy of Re/max Southern Shores - Cell: 843-267-5722


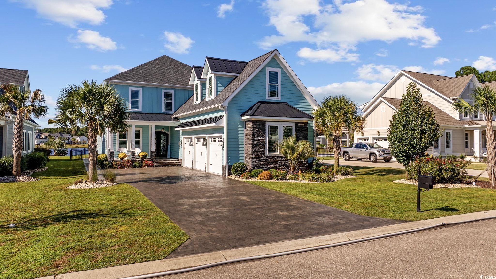

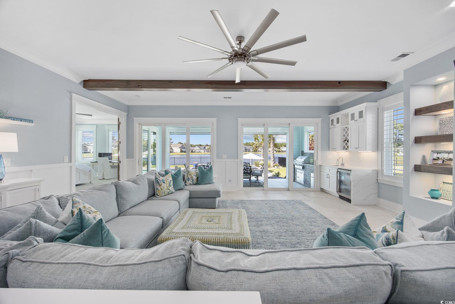
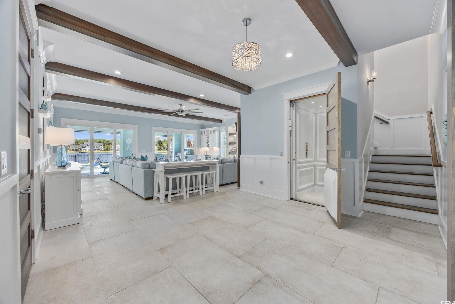
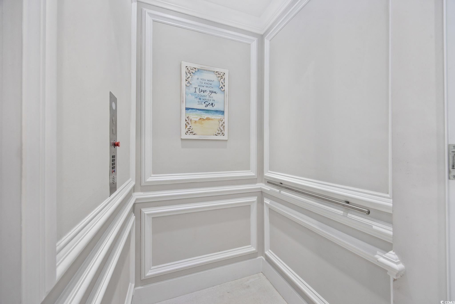
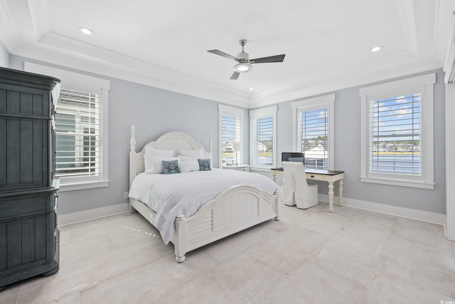
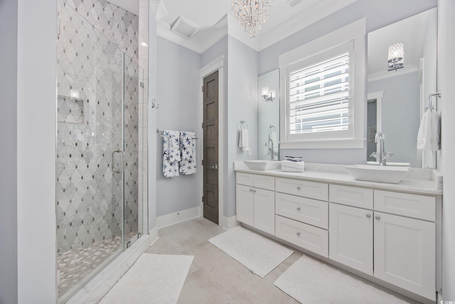


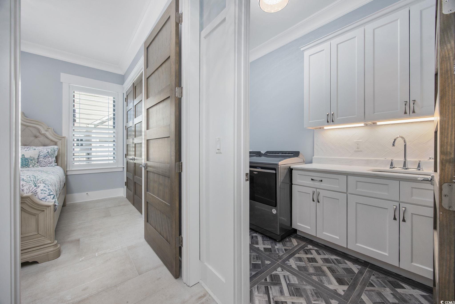


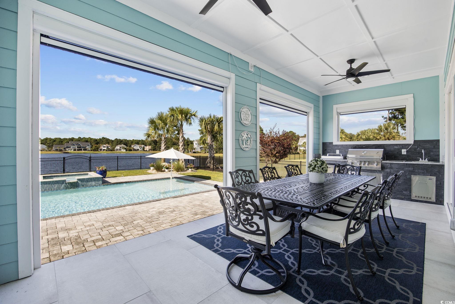


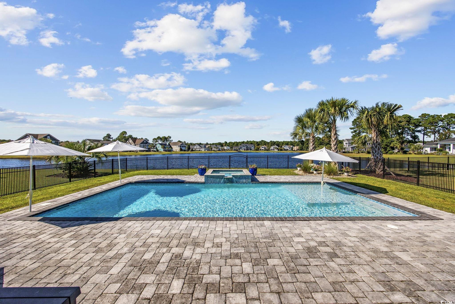
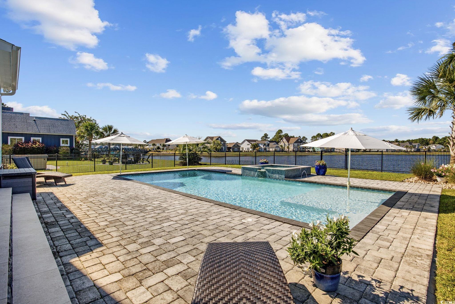
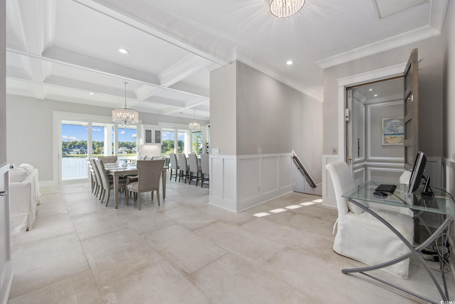

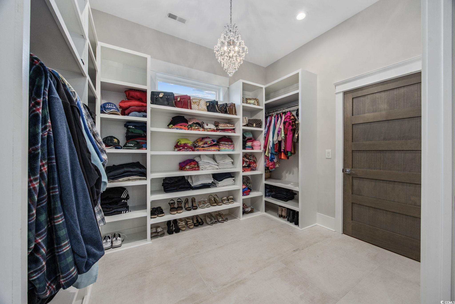
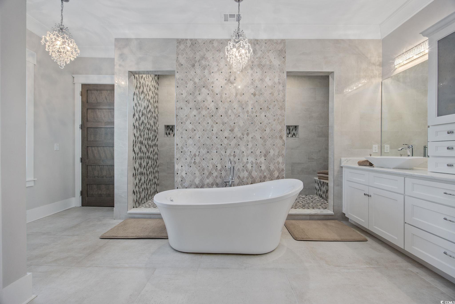

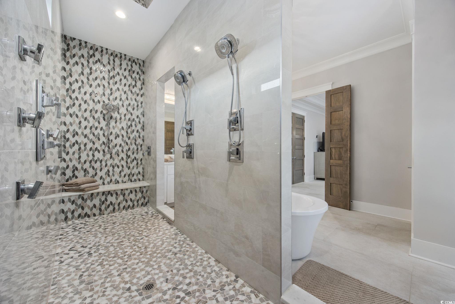
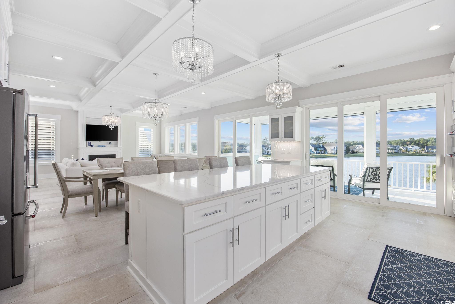
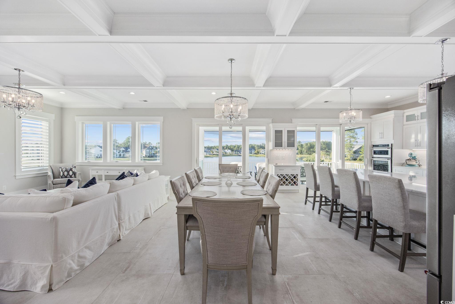
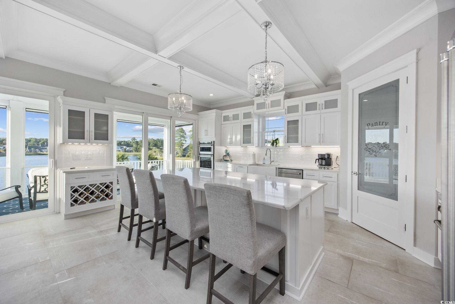
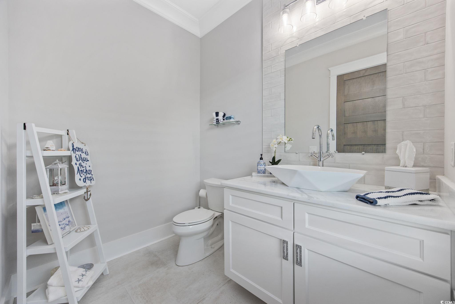
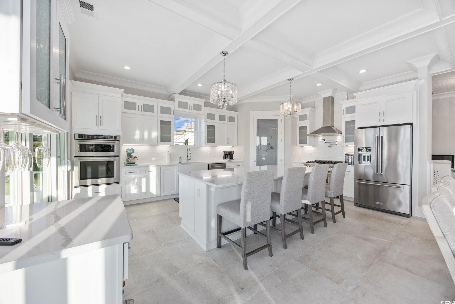
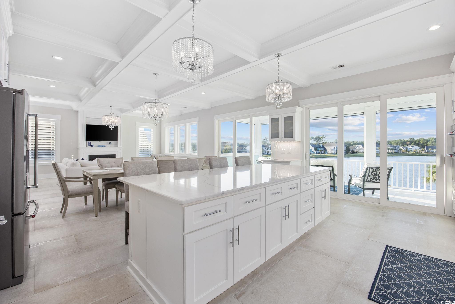

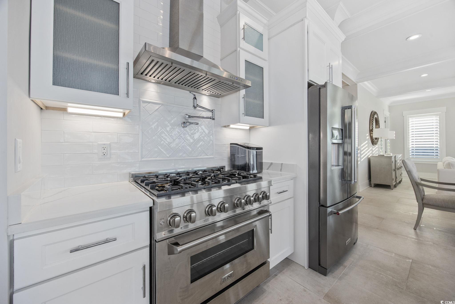

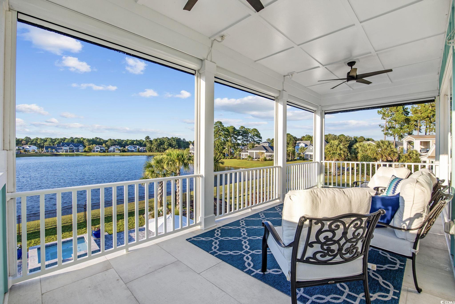



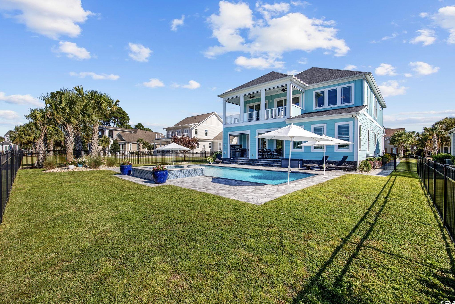
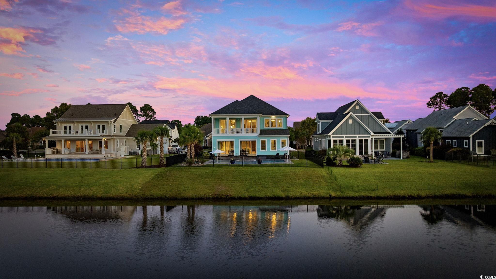

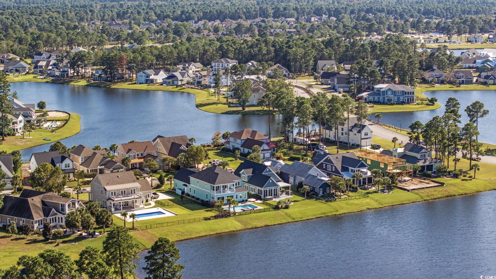
 Provided courtesy of © Copyright 2025 Coastal Carolinas Multiple Listing Service, Inc.®. Information Deemed Reliable but Not Guaranteed. © Copyright 2025 Coastal Carolinas Multiple Listing Service, Inc.® MLS. All rights reserved. Information is provided exclusively for consumers’ personal, non-commercial use, that it may not be used for any purpose other than to identify prospective properties consumers may be interested in purchasing.
Images related to data from the MLS is the sole property of the MLS and not the responsibility of the owner of this website. MLS IDX data last updated on 09-24-2025 1:01 PM EST.
Any images related to data from the MLS is the sole property of the MLS and not the responsibility of the owner of this website.
Provided courtesy of © Copyright 2025 Coastal Carolinas Multiple Listing Service, Inc.®. Information Deemed Reliable but Not Guaranteed. © Copyright 2025 Coastal Carolinas Multiple Listing Service, Inc.® MLS. All rights reserved. Information is provided exclusively for consumers’ personal, non-commercial use, that it may not be used for any purpose other than to identify prospective properties consumers may be interested in purchasing.
Images related to data from the MLS is the sole property of the MLS and not the responsibility of the owner of this website. MLS IDX data last updated on 09-24-2025 1:01 PM EST.
Any images related to data from the MLS is the sole property of the MLS and not the responsibility of the owner of this website.