Myrtle Beach, SC 29588
- 3Beds
- 2Full Baths
- N/AHalf Baths
- 1,446SqFt
- 2012Year Built
- BUnit #
- MLS# 2504344
- Residential
- Condominium
- Sold
- Approx Time on Market2 months, 23 days
- AreaMyrtle Beach Area--North of Bay Rd Between Wacc. River & 707
- CountyHorry
- Subdivision Cameron Village - Garden Homes
Overview
Welcome to the wonderful community of Cameron Village Garden Homes. This 3 Bedroom, 2 Bath home has been beautifully maintained by the original owner and is move in ready. The attached 1 car garage provides extra storage in the attic with a partial floor and pulldown stairs. The kitchen boasts lots of cabinets, a work island, breakfast nook, granite countertops and a breakfast bar. The large great room and dining area is a great place to entertain, or you can enjoy a quiet cup of coffee while listening to the birds on your private screened in porch. Recent updates include new HVAC in 2023, master and den carpets in 2022, garbage disposal 2020 and freshly painted kitchen and great room. This home also comes partially furnished with 2 complete bedroom sets, as well as a sleeper couch in the den. This much sought after community also enjoys access to a beautiful saltwater pool. HOA fees include cable/internet, pest control, lawn maintenance, water and sewer, trash pickup and recycling. This great home is conveniently located near shopping, hospitals and schools and only a few miles from beaches, The Marshwalk and Market Common. Don't miss out! Make your appointment today!
Sale Info
Listing Date: 02-21-2025
Sold Date: 05-15-2025
Aprox Days on Market:
2 month(s), 23 day(s)
Listing Sold:
2 month(s), 19 day(s) ago
Asking Price: $269,000
Selling Price: $260,000
Price Difference:
Reduced By $5,000
Agriculture / Farm
Grazing Permits Blm: ,No,
Horse: No
Grazing Permits Forest Service: ,No,
Grazing Permits Private: ,No,
Irrigation Water Rights: ,No,
Farm Credit Service Incl: ,No,
Crops Included: ,No,
Association Fees / Info
Hoa Frequency: Monthly
Hoa Fees: 462
Hoa: Yes
Hoa Includes: AssociationManagement, CommonAreas, Insurance, Internet, MaintenanceGrounds, PestControl, Pools, Recycling, Sewer, Trash, Water
Community Features: Clubhouse, CableTv, InternetAccess, RecreationArea, LongTermRentalAllowed, Pool
Assoc Amenities: Clubhouse, PetRestrictions, Trash, CableTv, MaintenanceGrounds
Bathroom Info
Total Baths: 2.00
Fullbaths: 2
Room Features
DiningRoom: LivingDiningRoom
FamilyRoom: CeilingFans, VaultedCeilings
Kitchen: BreakfastBar, BreakfastArea, KitchenExhaustFan, KitchenIsland, Pantry, SolidSurfaceCounters
LivingRoom: CeilingFans
Other: BedroomOnMainLevel, EntranceFoyer
Bedroom Info
Beds: 3
Building Info
New Construction: No
Num Stories: 1
Levels: One
Year Built: 2012
Mobile Home Remains: ,No,
Zoning: res
Style: OneStory
Construction Materials: VinylSiding
Entry Level: 1
Buyer Compensation
Exterior Features
Spa: No
Patio and Porch Features: FrontPorch, Patio, Porch, Screened
Window Features: Skylights
Pool Features: Community, OutdoorPool
Foundation: Slab
Exterior Features: SprinklerIrrigation, Patio
Financial
Lease Renewal Option: ,No,
Garage / Parking
Garage: Yes
Carport: No
Parking Type: OneAndOneHalfSpaces, GarageDoorOpener
Open Parking: No
Attached Garage: No
Green / Env Info
Interior Features
Floor Cover: Carpet, Laminate, Vinyl
Fireplace: No
Furnished: Furnished
Interior Features: Attic, PullDownAtticStairs, PermanentAtticStairs, Skylights, WindowTreatments, BreakfastBar, BedroomOnMainLevel, BreakfastArea, EntranceFoyer, HighSpeedInternet, KitchenIsland, SolidSurfaceCounters
Appliances: Dishwasher, Disposal, Microwave, Range, Refrigerator, RangeHood, Dryer, Washer
Lot Info
Lease Considered: ,No,
Lease Assignable: ,No,
Acres: 0.00
Land Lease: No
Misc
Pool Private: No
Pets Allowed: OwnerOnly, Yes
Offer Compensation
Other School Info
Property Info
County: Horry
View: No
Senior Community: No
Stipulation of Sale: None
Habitable Residence: ,No,
Property Sub Type Additional: Condominium
Property Attached: No
Security Features: SmokeDetectors
Disclosures: CovenantsRestrictionsDisclosure,SellerDisclosure
Rent Control: No
Construction: Resale
Room Info
Basement: ,No,
Sold Info
Sold Date: 2025-05-15T00:00:00
Sqft Info
Building Sqft: 1839
Living Area Source: Other
Sqft: 1446
Tax Info
Unit Info
Unit: B
Utilities / Hvac
Heating: Central, Electric
Cooling: CentralAir
Electric On Property: No
Cooling: Yes
Utilities Available: ElectricityAvailable, SewerAvailable, UndergroundUtilities, WaterAvailable, HighSpeedInternetAvailable, TrashCollection
Heating: Yes
Water Source: Public
Waterfront / Water
Waterfront: No
Schools
Elem: Burgess Elementary School
Middle: Saint James Middle School
High: Saint James High School
Directions
Use GPS for detailed directions to property.Courtesy of Weichert Realtors Sb - Main Line: 843-280-4445



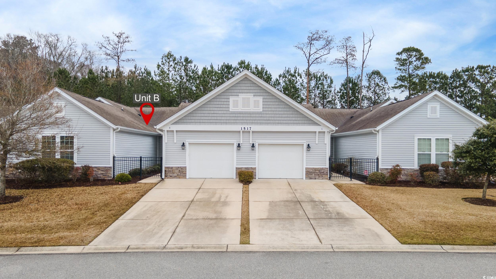
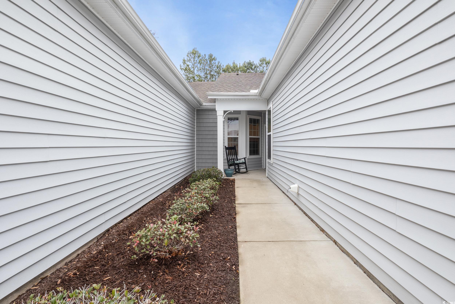
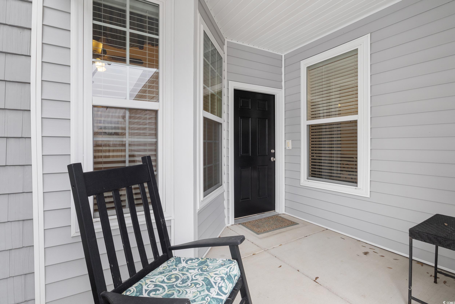
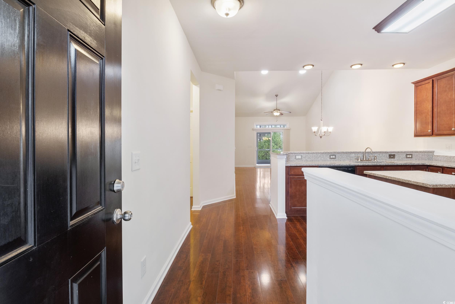
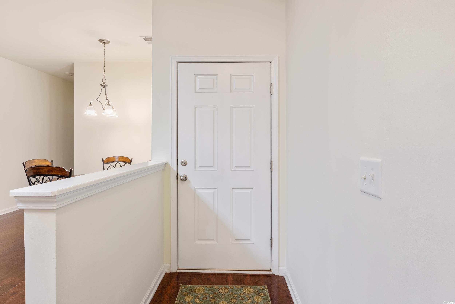
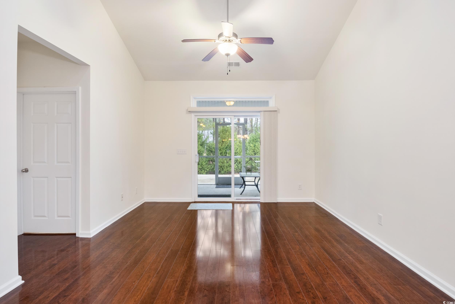
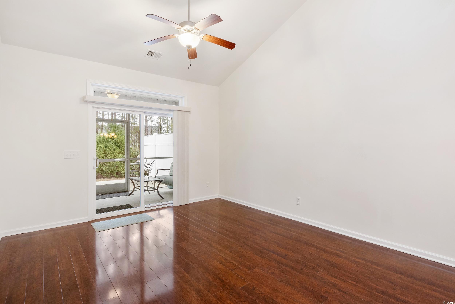
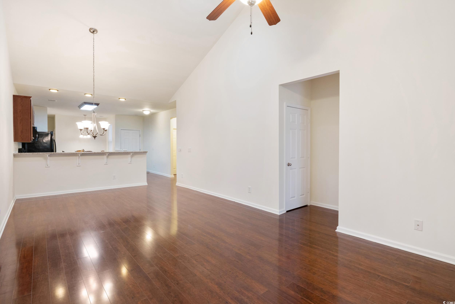
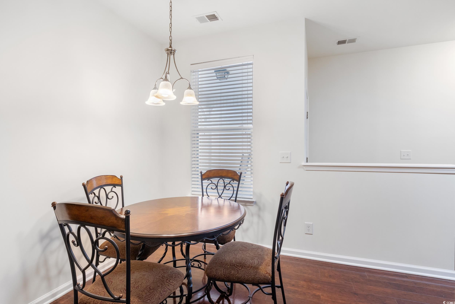


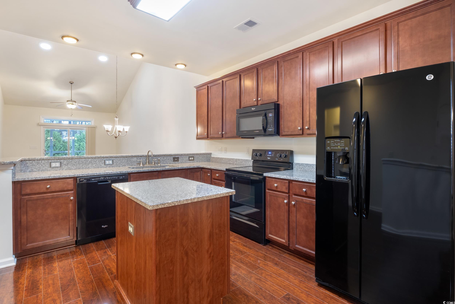

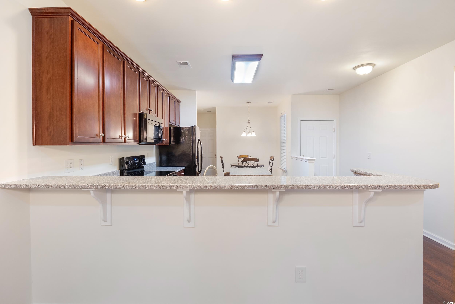
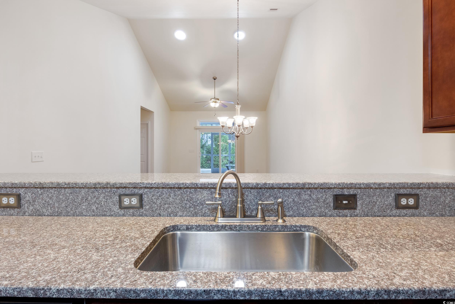
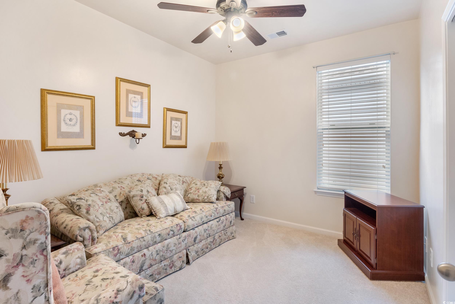
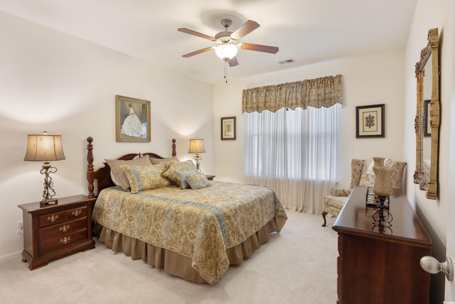
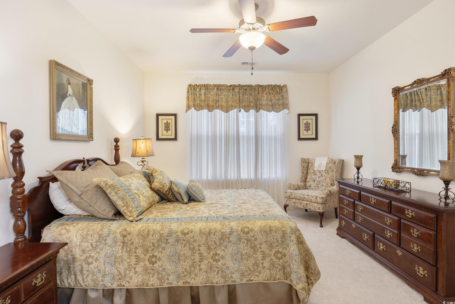
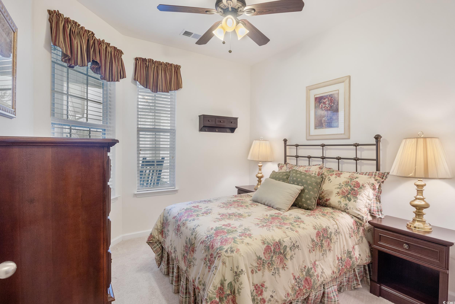
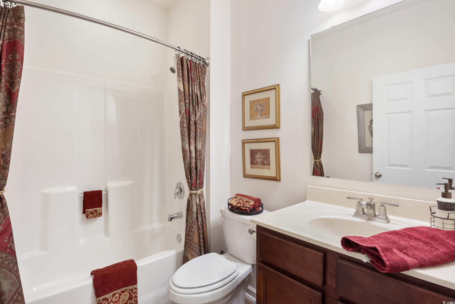
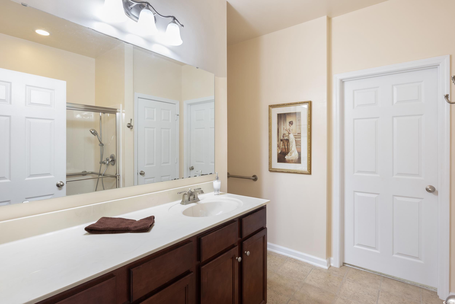
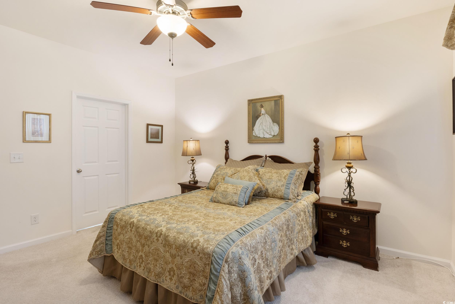
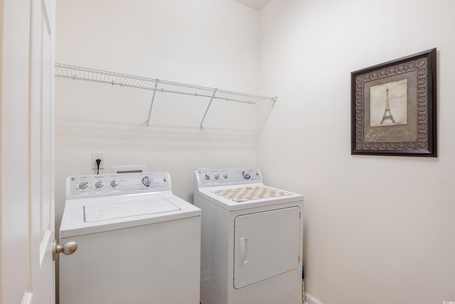
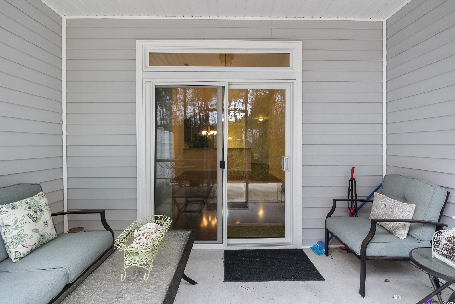
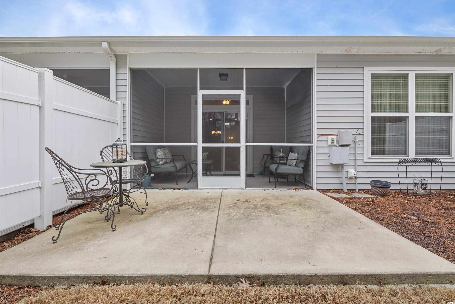
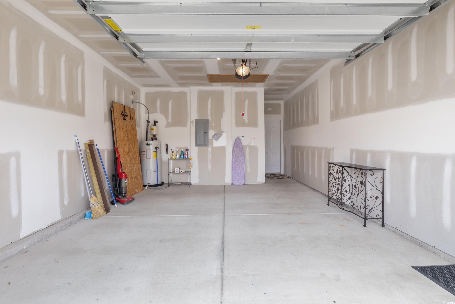

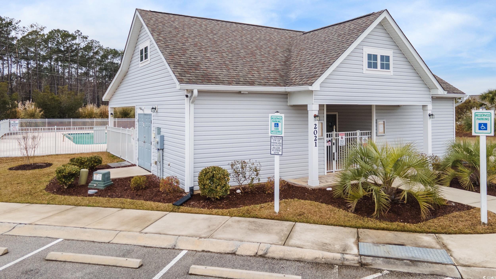
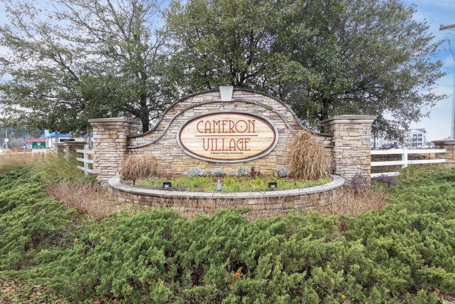
 MLS# 914991
MLS# 914991 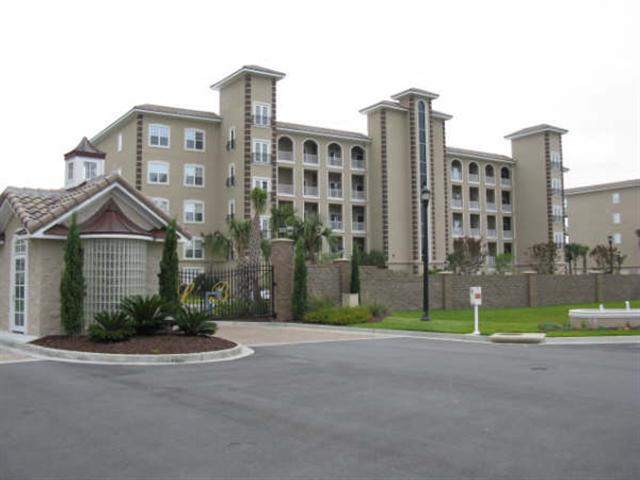
 Provided courtesy of © Copyright 2025 Coastal Carolinas Multiple Listing Service, Inc.®. Information Deemed Reliable but Not Guaranteed. © Copyright 2025 Coastal Carolinas Multiple Listing Service, Inc.® MLS. All rights reserved. Information is provided exclusively for consumers’ personal, non-commercial use, that it may not be used for any purpose other than to identify prospective properties consumers may be interested in purchasing.
Images related to data from the MLS is the sole property of the MLS and not the responsibility of the owner of this website. MLS IDX data last updated on 08-03-2025 4:19 PM EST.
Any images related to data from the MLS is the sole property of the MLS and not the responsibility of the owner of this website.
Provided courtesy of © Copyright 2025 Coastal Carolinas Multiple Listing Service, Inc.®. Information Deemed Reliable but Not Guaranteed. © Copyright 2025 Coastal Carolinas Multiple Listing Service, Inc.® MLS. All rights reserved. Information is provided exclusively for consumers’ personal, non-commercial use, that it may not be used for any purpose other than to identify prospective properties consumers may be interested in purchasing.
Images related to data from the MLS is the sole property of the MLS and not the responsibility of the owner of this website. MLS IDX data last updated on 08-03-2025 4:19 PM EST.
Any images related to data from the MLS is the sole property of the MLS and not the responsibility of the owner of this website.