Conway, SC 29526
- 3Beds
- 1Full Baths
- 1Half Baths
- 1,246SqFt
- 1955Year Built
- 0.26Acres
- MLS# 2507766
- Residential
- Detached
- Sold
- Approx Time on Market2 months, 19 days
- AreaConway Central Between 501& 9th Ave / South of 501
- CountyHorry
- Subdivision Pineview
Overview
Motivated seller! Bring us an offer! Great for investors! This charming home is nestled in a quiet, well-established neighborhood in Downtown Conway, SC, offering the perfect blend of convenience and privacywith no HOA! Just 15 miles from the Grand Strand, this home is in the county seat and has never experienced flooding during past storms. Situated on a spacious quarter-acre lot, this property features a welcoming front porch, a 235 sq. ft. covered side deck/patio, and a fully insulated 360 sq. ft. outbuilding complete with a climate-controlled flex spaceideal for a man cave, she-shed, or workshop. Additional storage space and a newly built lean-to provide ample room for a boat, trailer, or extra vehicle. The backyard is fully enclosed with an extra-tall privacy fence and features a well-maintained French drain system. Whether you're searching for a primary residence or an investment opportunity, this home offers endless possibilities. Dont miss outschedule your showing today!
Sale Info
Listing Date: 03-28-2025
Sold Date: 06-17-2025
Aprox Days on Market:
2 month(s), 19 day(s)
Listing Sold:
3 month(s), 18 day(s) ago
Asking Price: $199,999
Selling Price: $177,000
Price Difference:
Reduced By $12,900
Agriculture / Farm
Grazing Permits Blm: ,No,
Horse: No
Grazing Permits Forest Service: ,No,
Grazing Permits Private: ,No,
Irrigation Water Rights: ,No,
Farm Credit Service Incl: ,No,
Crops Included: ,No,
Association Fees / Info
Hoa Frequency: Monthly
Hoa: No
Community Features: GolfCartsOk, LongTermRentalAllowed
Assoc Amenities: OwnerAllowedGolfCart, OwnerAllowedMotorcycle, PetRestrictions
Bathroom Info
Total Baths: 2.00
Halfbaths: 1
Fullbaths: 1
Room Features
Kitchen: KitchenIsland, StainlessSteelAppliances
LivingRoom: CeilingFans, Fireplace
Bedroom Info
Beds: 3
Building Info
New Construction: No
Levels: One
Year Built: 1955
Mobile Home Remains: ,No,
Zoning: R1
Style: Ranch
Construction Materials: WoodFrame
Buyer Compensation
Exterior Features
Spa: No
Patio and Porch Features: FrontPorch, Patio
Foundation: BrickMortar, Crawlspace
Exterior Features: Patio, Storage
Financial
Lease Renewal Option: ,No,
Garage / Parking
Parking Capacity: 6
Garage: No
Carport: No
Parking Type: Driveway, Boat, RvAccessParking
Open Parking: No
Attached Garage: No
Green / Env Info
Interior Features
Floor Cover: Laminate, Wood
Fireplace: No
Laundry Features: WasherHookup
Furnished: Unfurnished
Interior Features: KitchenIsland, StainlessSteelAppliances
Appliances: Dishwasher, Disposal, Microwave, Range, Refrigerator
Lot Info
Lease Considered: ,No,
Lease Assignable: ,No,
Acres: 0.26
Land Lease: No
Lot Description: CityLot
Misc
Pool Private: No
Pets Allowed: OwnerOnly, Yes
Offer Compensation
Other School Info
Property Info
County: Horry
View: No
Senior Community: No
Stipulation of Sale: None
Habitable Residence: ,No,
Property Sub Type Additional: Detached
Property Attached: No
Disclosures: SellerDisclosure
Rent Control: No
Construction: Resale
Room Info
Basement: ,No,
Basement: CrawlSpace
Sold Info
Sold Date: 2025-06-17T00:00:00
Sqft Info
Building Sqft: 1246
Living Area Source: PublicRecords
Sqft: 1246
Tax Info
Unit Info
Utilities / Hvac
Heating: Central, Electric
Cooling: CentralAir
Electric On Property: No
Cooling: Yes
Utilities Available: CableAvailable, ElectricityAvailable, PhoneAvailable, SewerAvailable, WaterAvailable
Heating: Yes
Water Source: Public
Waterfront / Water
Waterfront: No
Directions
From Highway 501 Business: Proceed over bridge into downtown Conway, follow Main St. to 16th Ave and turn right; in 900ft turn righton McKeithan St. (3rd Right), 500ft to left is the home. From Highway 501 Bypass: Proceed over bridge into town and turn right on16th Ave, pass Collins Park and proceed across Main St., 900ft turn right on McKeithan St. (3rd Right), 500ft to left is the home.Courtesy of Keller Williams Oak And Ocean


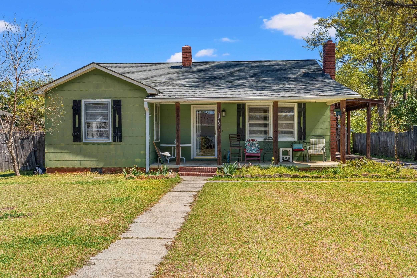
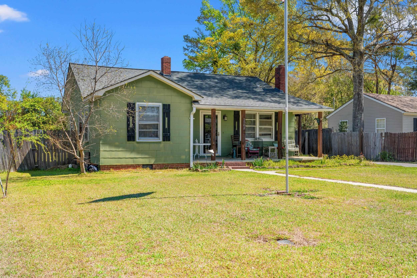
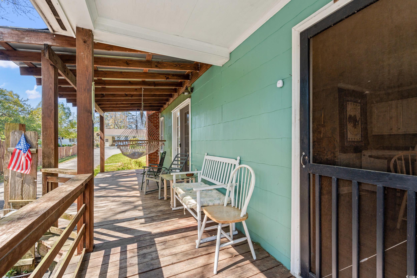
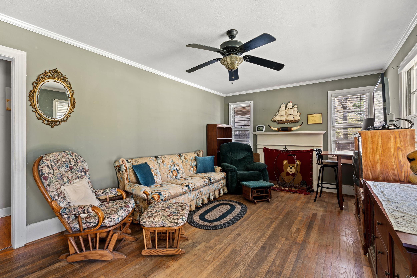
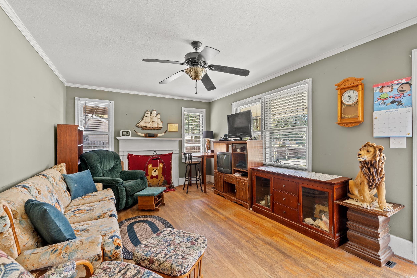

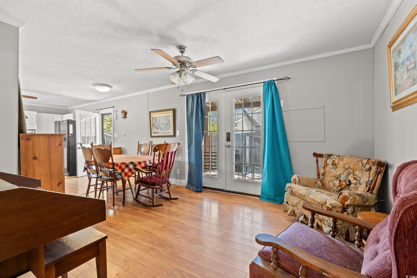
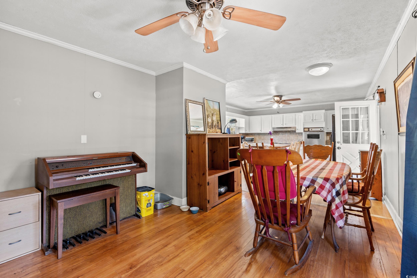

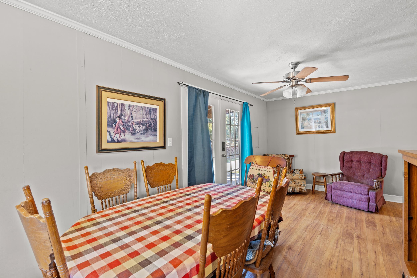
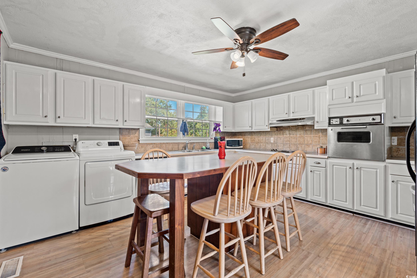
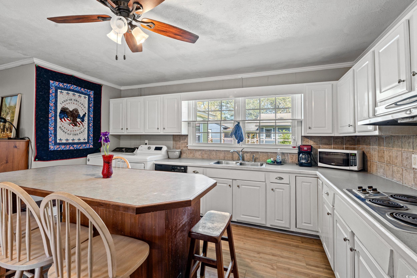
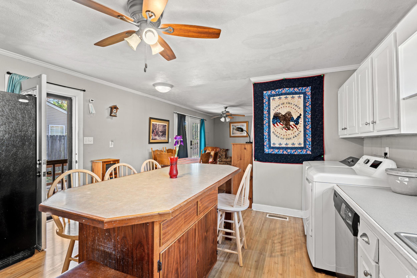
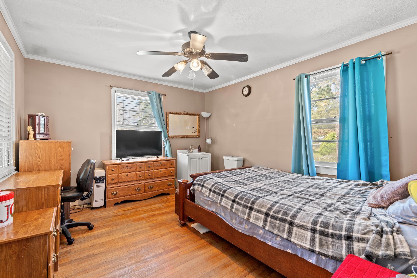
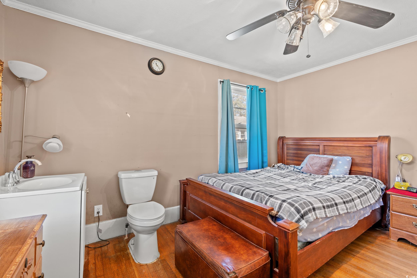
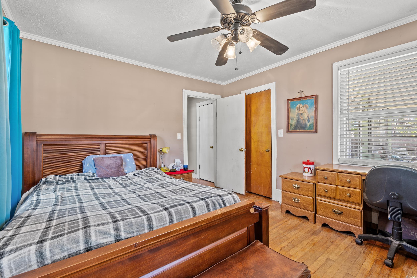

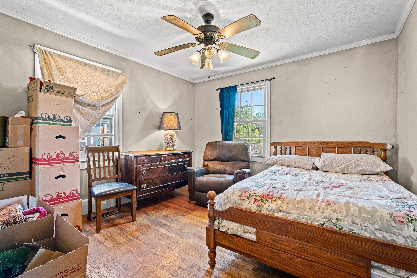
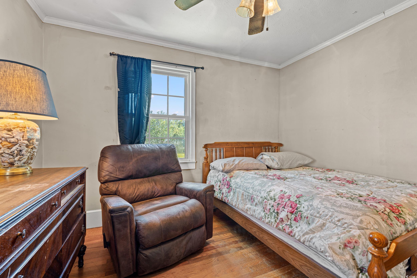
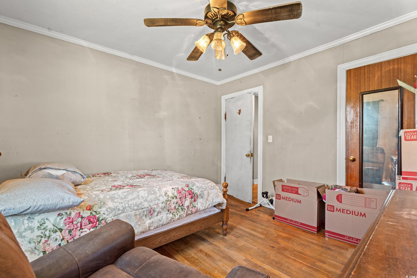
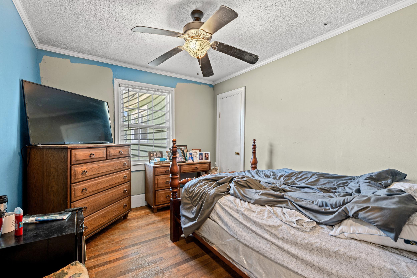
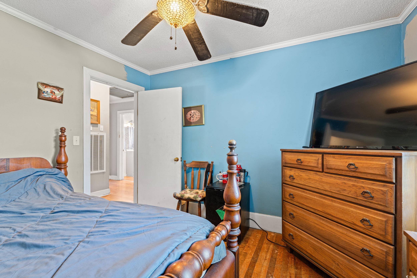

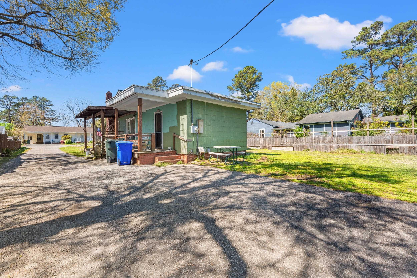
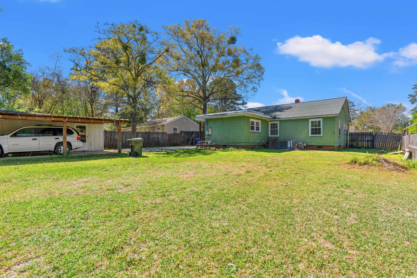
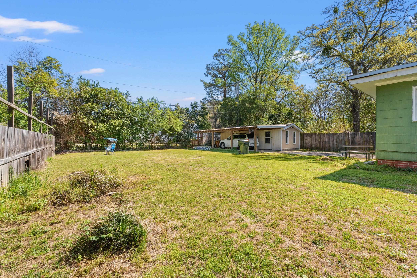
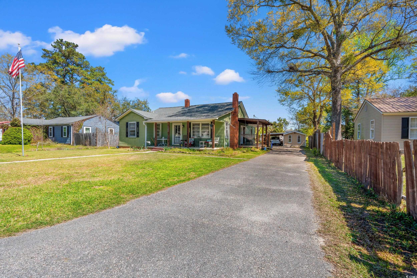
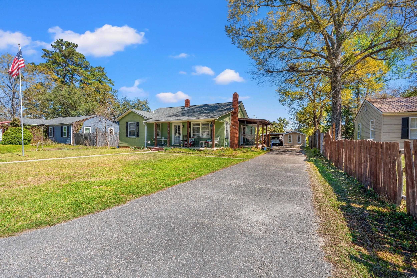
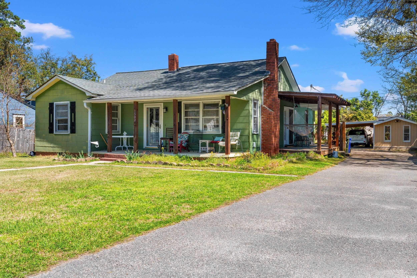
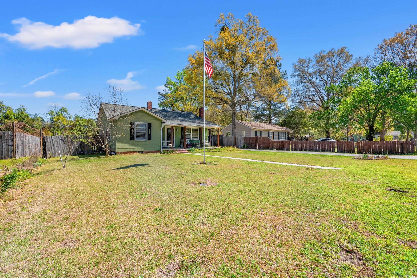
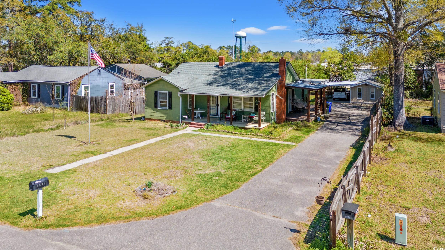
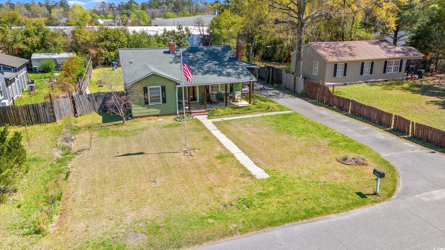
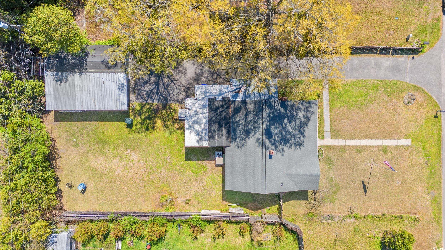
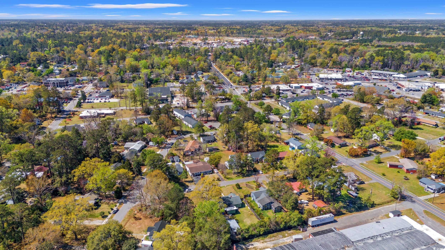
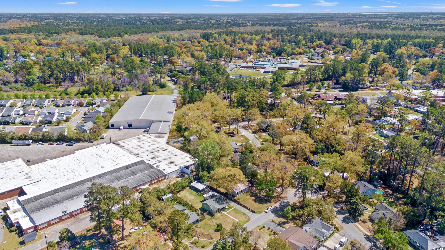

 MLS# 2520116
MLS# 2520116 
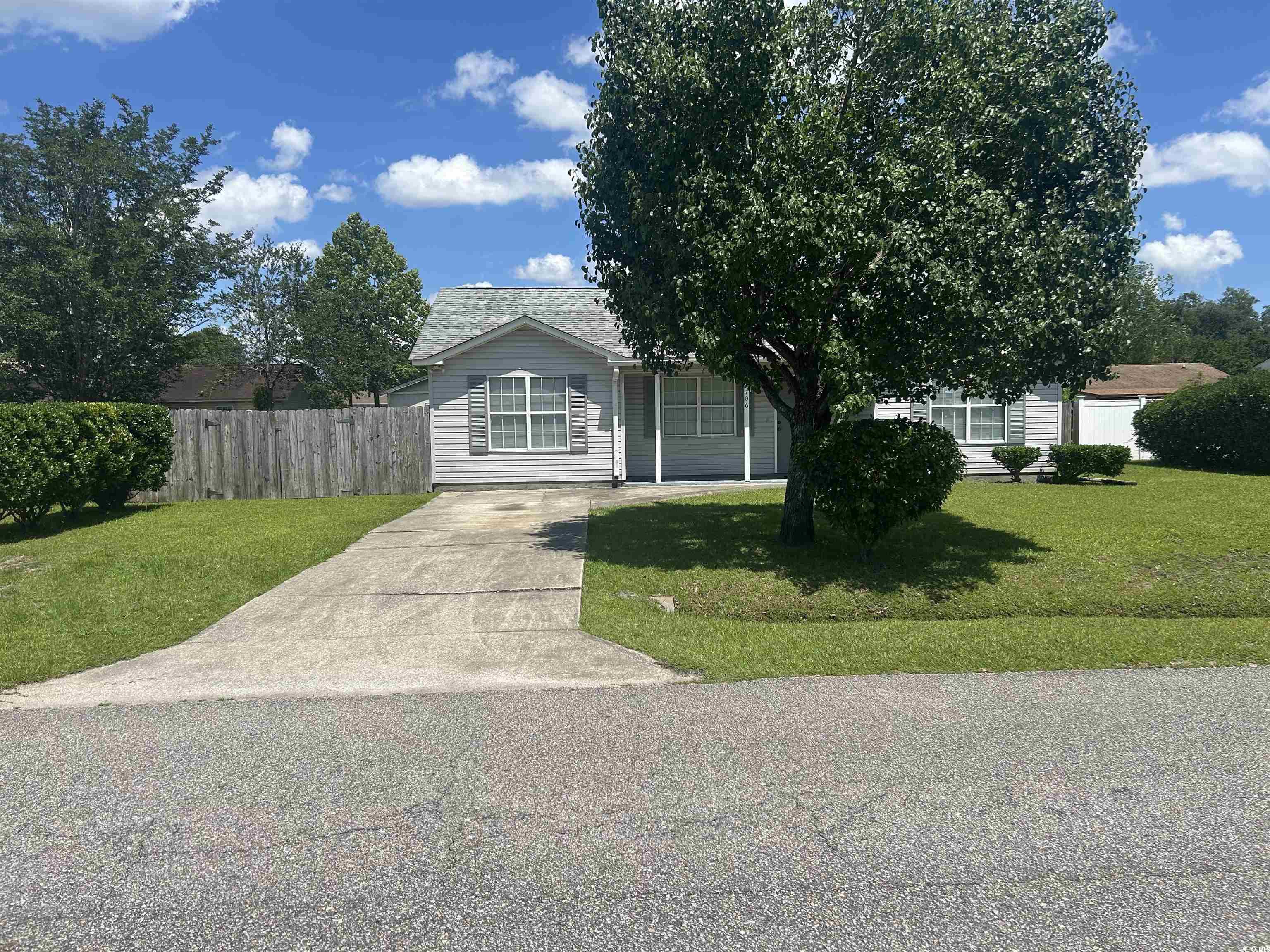
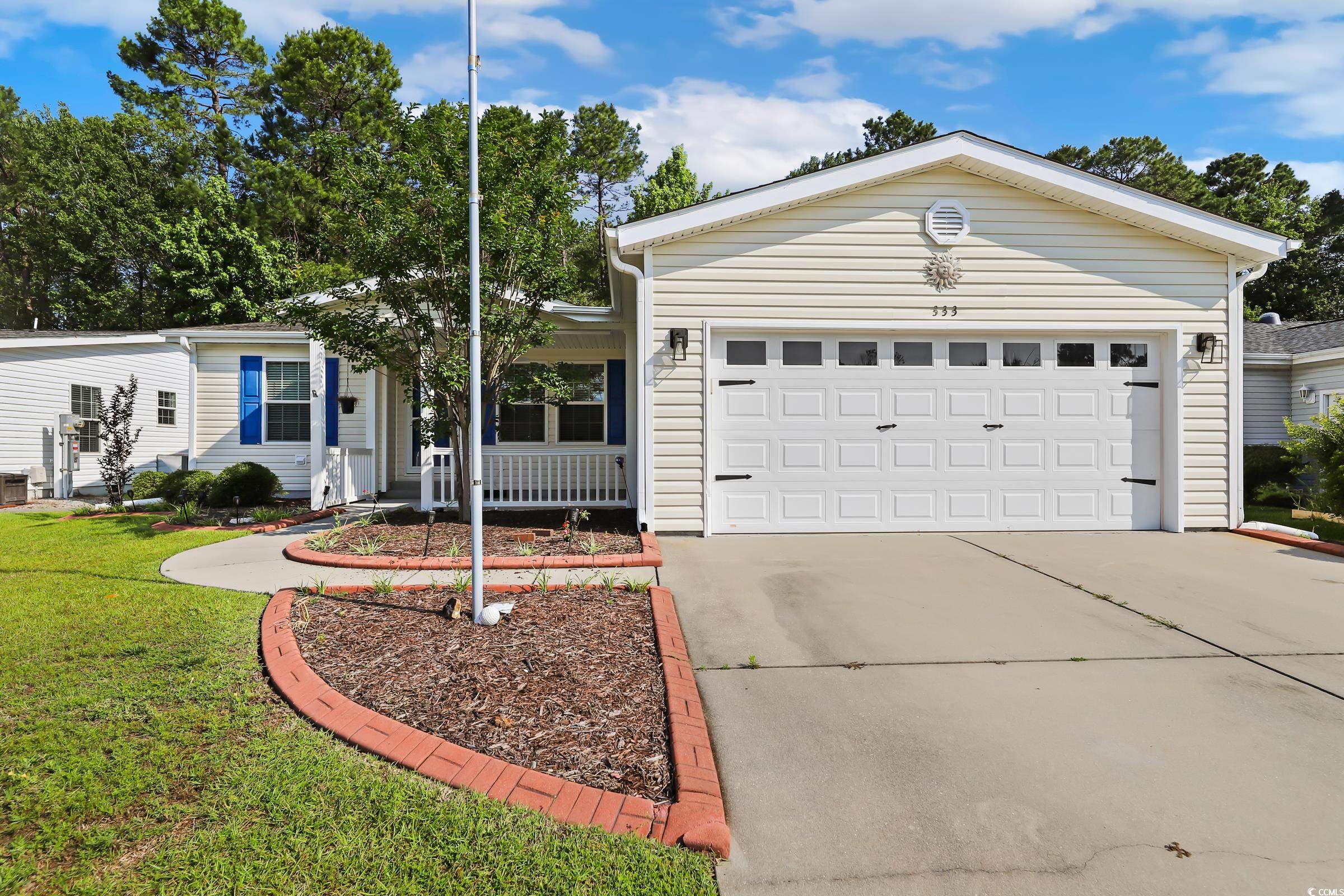

 Provided courtesy of © Copyright 2025 Coastal Carolinas Multiple Listing Service, Inc.®. Information Deemed Reliable but Not Guaranteed. © Copyright 2025 Coastal Carolinas Multiple Listing Service, Inc.® MLS. All rights reserved. Information is provided exclusively for consumers’ personal, non-commercial use, that it may not be used for any purpose other than to identify prospective properties consumers may be interested in purchasing.
Images related to data from the MLS is the sole property of the MLS and not the responsibility of the owner of this website. MLS IDX data last updated on 10-05-2025 8:32 PM EST.
Any images related to data from the MLS is the sole property of the MLS and not the responsibility of the owner of this website.
Provided courtesy of © Copyright 2025 Coastal Carolinas Multiple Listing Service, Inc.®. Information Deemed Reliable but Not Guaranteed. © Copyright 2025 Coastal Carolinas Multiple Listing Service, Inc.® MLS. All rights reserved. Information is provided exclusively for consumers’ personal, non-commercial use, that it may not be used for any purpose other than to identify prospective properties consumers may be interested in purchasing.
Images related to data from the MLS is the sole property of the MLS and not the responsibility of the owner of this website. MLS IDX data last updated on 10-05-2025 8:32 PM EST.
Any images related to data from the MLS is the sole property of the MLS and not the responsibility of the owner of this website.