Pawleys Island, SC 29585
- 3Beds
- 2Full Baths
- N/AHalf Baths
- 1,889SqFt
- 1995Year Built
- 0.35Acres
- MLS# 2513250
- Residential
- Detached
- Sold
- Approx Time on Market28 days
- Area44a Pawleys Island Mainland
- CountyGeorgetown
- Subdivision Ricefields Plantation
Overview
Welcome to a Place Where Life Just Feels Easier: Tucked beneath a canopy of trees in a perfect pondside setting, this classic all-brick home in Ricefields blends privacy, beauty, and Lowcountry charm in one inviting package. This is more than a houseits where your next chapter begins in one of Pawleys Islands most cherished neighborhoods. Step inside to discover bright and open living areas with soaring 14 ceilings, oak-style laminate flooring, and coastal-inspired shiplap accents. The floorplan is thoughtfully designed for both everyday comfort and effortless entertaining. The Carolina Room is a standout featureanchored by a gas fireplace and filled with natural light from arched windows and plantation shutters. This cozy yet elegant space opens directly to what just might become your favorite spot in the house: the screened porch. Wrapped in peaceful garden views and overlooking a natural pond with a bubbling fountain, the screened porch offers the best of Lowcountry outdoor living. With space for lounging, dining, and catching up with neighbors, its the ideal place to enjoy a morning coffee or evening glass of wine. Step outside and follow the winding stone path beneath a trellised arbor, where flowering vines, bird feeders, and a variety of native plantings create a garden retreat thats both tranquil and enchanting. Back inside, the kitchen has been beautifully updated with white cabinetry, a subway tile backsplash, granite countertops, and stainless steel appliancesincluding a gas range. Its functional, fresh, and open to both the breakfast nook and formal dining area (currently used as a charming piano room). A breakfast bar makes it easy to stay connected while cooking and entertaining. The homes split-bedroom layout offers privacy for all. The primary suite features a modified tray ceiling and a spa-style bath with dual sinks, a soaking tub, and a walk-in shower. Throughout the home, plantation shutters and thoughtful updatesfrom hardware to lightinggive a polished, move-in-ready feel. Ricefields is more than an addressits a lifestyle. This neighborhood is known for its Fourth of July golf cart parades, back-to-school ice cream socials, and festive Halloween celebrations. Sidewalks, a community pool, and a picturesque riverwalk with access to a boat landing on the Waccamaw River round out the experience. For golf enthusiasts, a preferred membership to Caledonia Golf Course is also available. Just minutes to Pawleys Islands schools, shops, restaurants, and beaches, this property checks every boxwhether you're looking for your forever home or your next adventure. Move in. Make memories. Welcome to Ricefields.
Sale Info
Listing Date: 05-28-2025
Sold Date: 06-26-2025
Aprox Days on Market:
28 day(s)
Listing Sold:
2 month(s), 10 day(s) ago
Asking Price: $557,000
Selling Price: $554,500
Price Difference:
Reduced By $2,500
Agriculture / Farm
Grazing Permits Blm: ,No,
Horse: No
Grazing Permits Forest Service: ,No,
Grazing Permits Private: ,No,
Irrigation Water Rights: ,No,
Farm Credit Service Incl: ,No,
Crops Included: ,No,
Association Fees / Info
Hoa Frequency: Monthly
Hoa Fees: 156
Hoa: Yes
Hoa Includes: AssociationManagement, CommonAreas, Internet, LegalAccounting, Pools, RecreationFacilities
Community Features: BoatFacilities, GolfCartsOk, Other, LongTermRentalAllowed, Pool
Assoc Amenities: BoatRamp, OwnerAllowedGolfCart, Other
Bathroom Info
Total Baths: 2.00
Fullbaths: 2
Room Dimensions
Bedroom1: 10.7x10.8
Bedroom2: 13.3x11.3
DiningRoom: 11.6x12.8
GreatRoom: 14.8x13.11
Kitchen: 10.5x11.1
LivingRoom: 15.2x18.7
PrimaryBedroom: 13.1x15.0
Room Level
Bedroom1: First
Bedroom2: First
PrimaryBedroom: First
Room Features
DiningRoom: SeparateFormalDiningRoom
FamilyRoom: CeilingFans, Fireplace, VaultedCeilings
Kitchen: BreakfastBar, BreakfastArea, Pantry, StainlessSteelAppliances, SolidSurfaceCounters
LivingRoom: CeilingFans
Other: BedroomOnMainLevel, EntranceFoyer
Bedroom Info
Beds: 3
Building Info
New Construction: No
Levels: One
Year Built: 1995
Mobile Home Remains: ,No,
Zoning: RES
Style: Traditional
Construction Materials: Brick
Buyer Compensation
Exterior Features
Spa: No
Patio and Porch Features: RearPorch, FrontPorch, Porch, Screened
Pool Features: Community, OutdoorPool
Foundation: Slab
Exterior Features: SprinklerIrrigation, Porch
Financial
Lease Renewal Option: ,No,
Garage / Parking
Parking Capacity: 2
Garage: Yes
Carport: No
Parking Type: Attached, TwoCarGarage, Garage
Open Parking: No
Attached Garage: Yes
Garage Spaces: 2
Green / Env Info
Interior Features
Floor Cover: Carpet, Other, Tile
Fireplace: Yes
Laundry Features: WasherHookup
Furnished: Unfurnished
Interior Features: Fireplace, Other, SplitBedrooms, BreakfastBar, BedroomOnMainLevel, BreakfastArea, EntranceFoyer, StainlessSteelAppliances, SolidSurfaceCounters
Appliances: Dishwasher, Disposal, Microwave, Range, Refrigerator
Lot Info
Lease Considered: ,No,
Lease Assignable: ,No,
Acres: 0.35
Lot Size: 12x10x11x155x123x159
Land Lease: No
Lot Description: CulDeSac, LakeFront, OutsideCityLimits, PondOnLot
Misc
Pool Private: No
Offer Compensation
Other School Info
Property Info
County: Georgetown
View: No
Senior Community: No
Stipulation of Sale: None
Habitable Residence: ,No,
View: Lake
Property Sub Type Additional: Detached
Property Attached: No
Disclosures: CovenantsRestrictionsDisclosure,SellerDisclosure
Rent Control: No
Construction: Resale
Room Info
Basement: ,No,
Sold Info
Sold Date: 2025-06-26T00:00:00
Sqft Info
Building Sqft: 2524
Living Area Source: Appraiser
Sqft: 1889
Tax Info
Unit Info
Utilities / Hvac
Heating: Central, Electric
Cooling: CentralAir
Electric On Property: No
Cooling: Yes
Utilities Available: CableAvailable, ElectricityAvailable, PhoneAvailable, SewerAvailable, UndergroundUtilities, WaterAvailable
Heating: Yes
Water Source: Public
Waterfront / Water
Waterfront: Yes
Waterfront Features: Pond
Courtesy of Cb Sea Coast Advantage Pi - Office: 843-237-9824


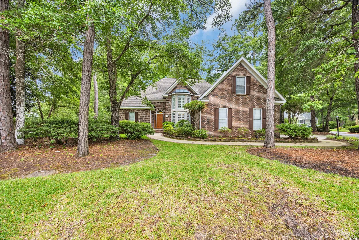
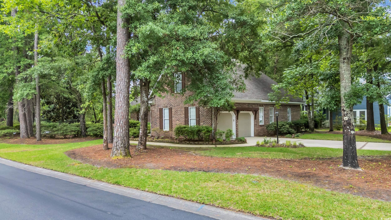
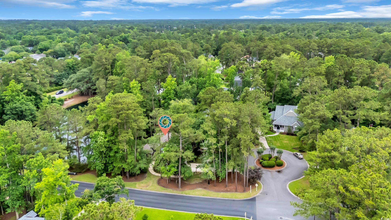
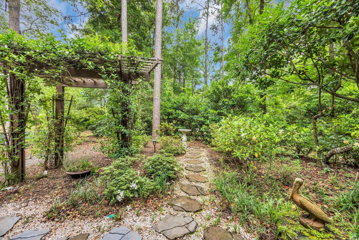
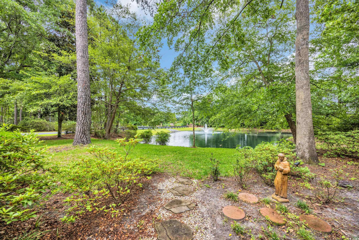
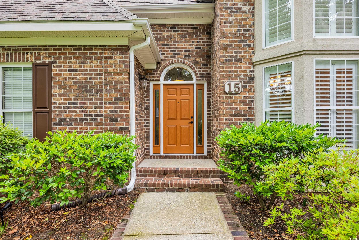
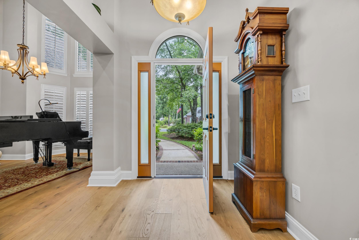
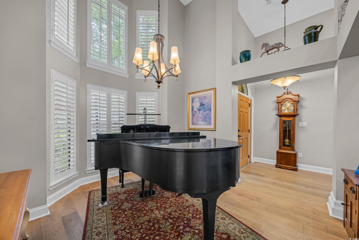
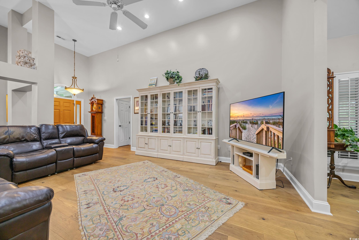
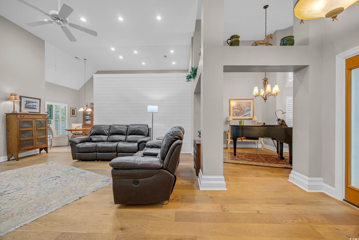
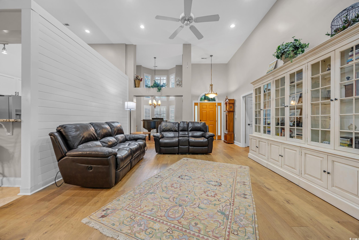
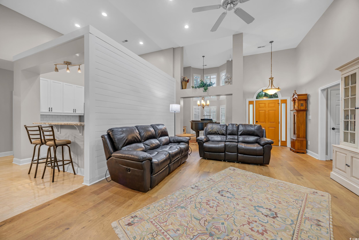
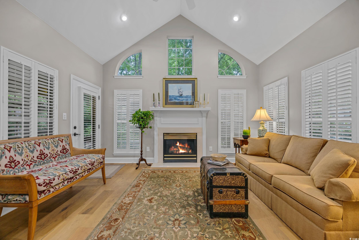
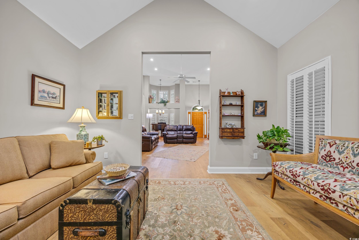
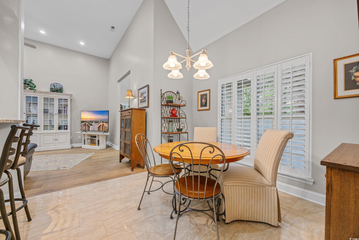
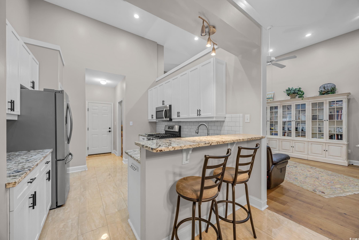
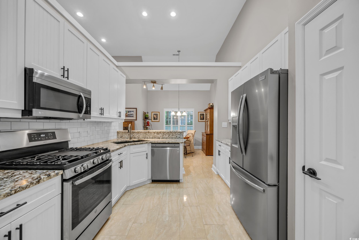
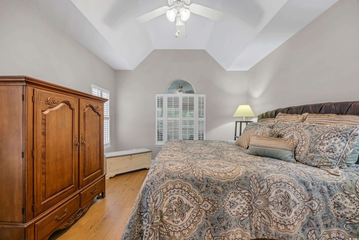
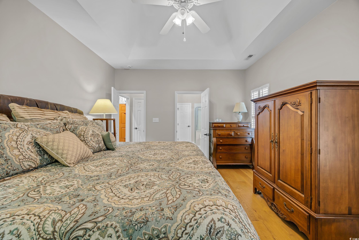
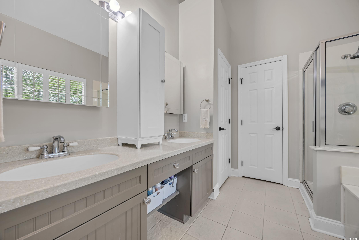
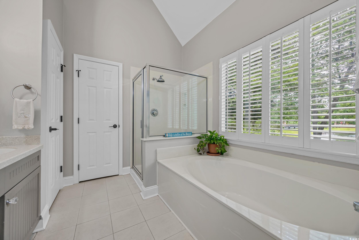
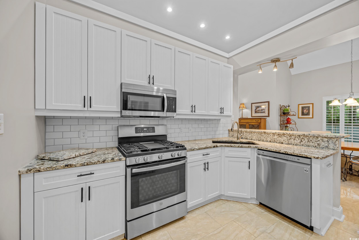
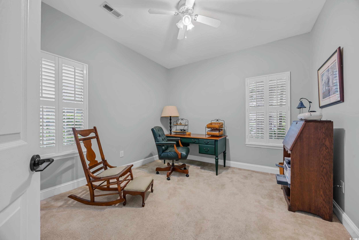
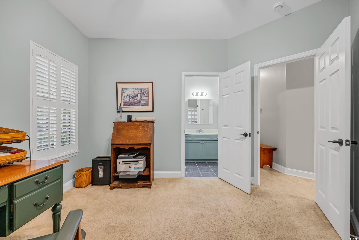
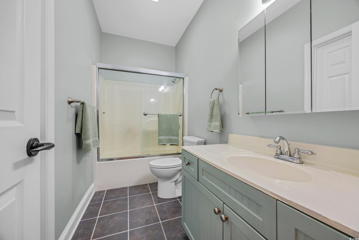
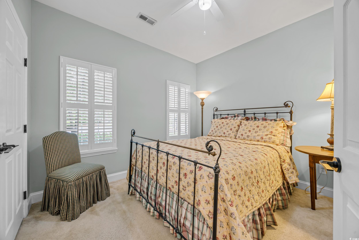
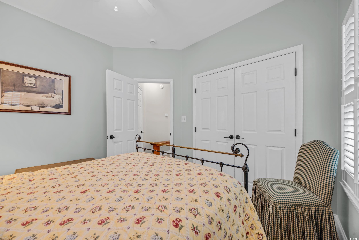
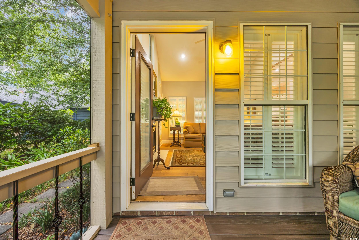
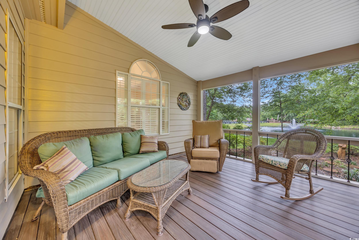
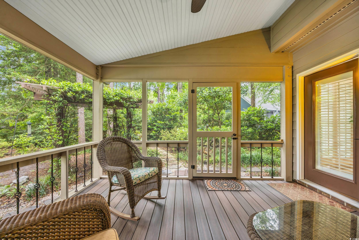
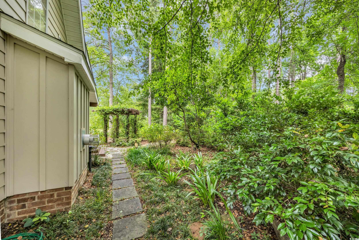
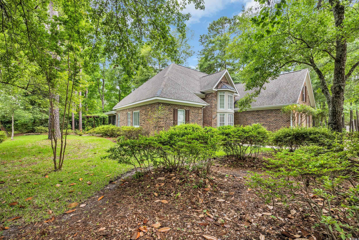
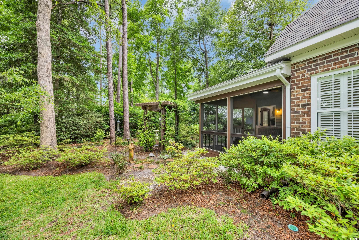
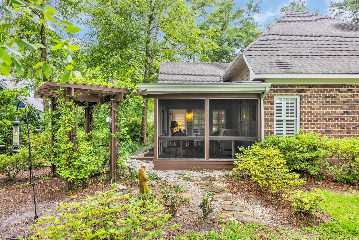
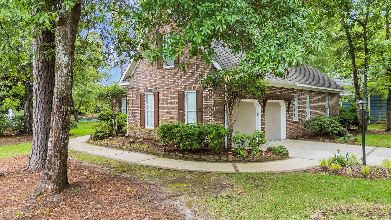
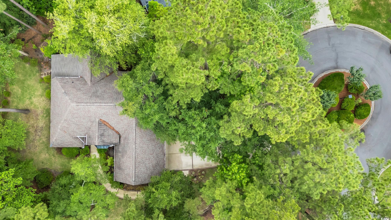
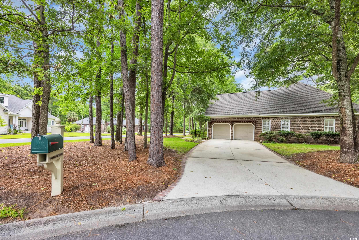
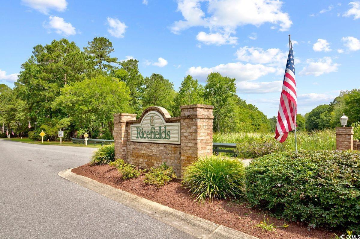
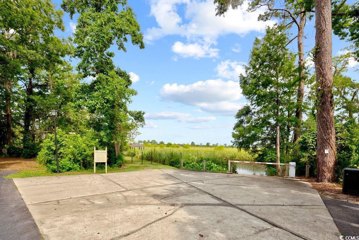
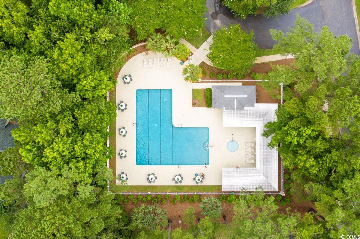
 MLS# 823822
MLS# 823822 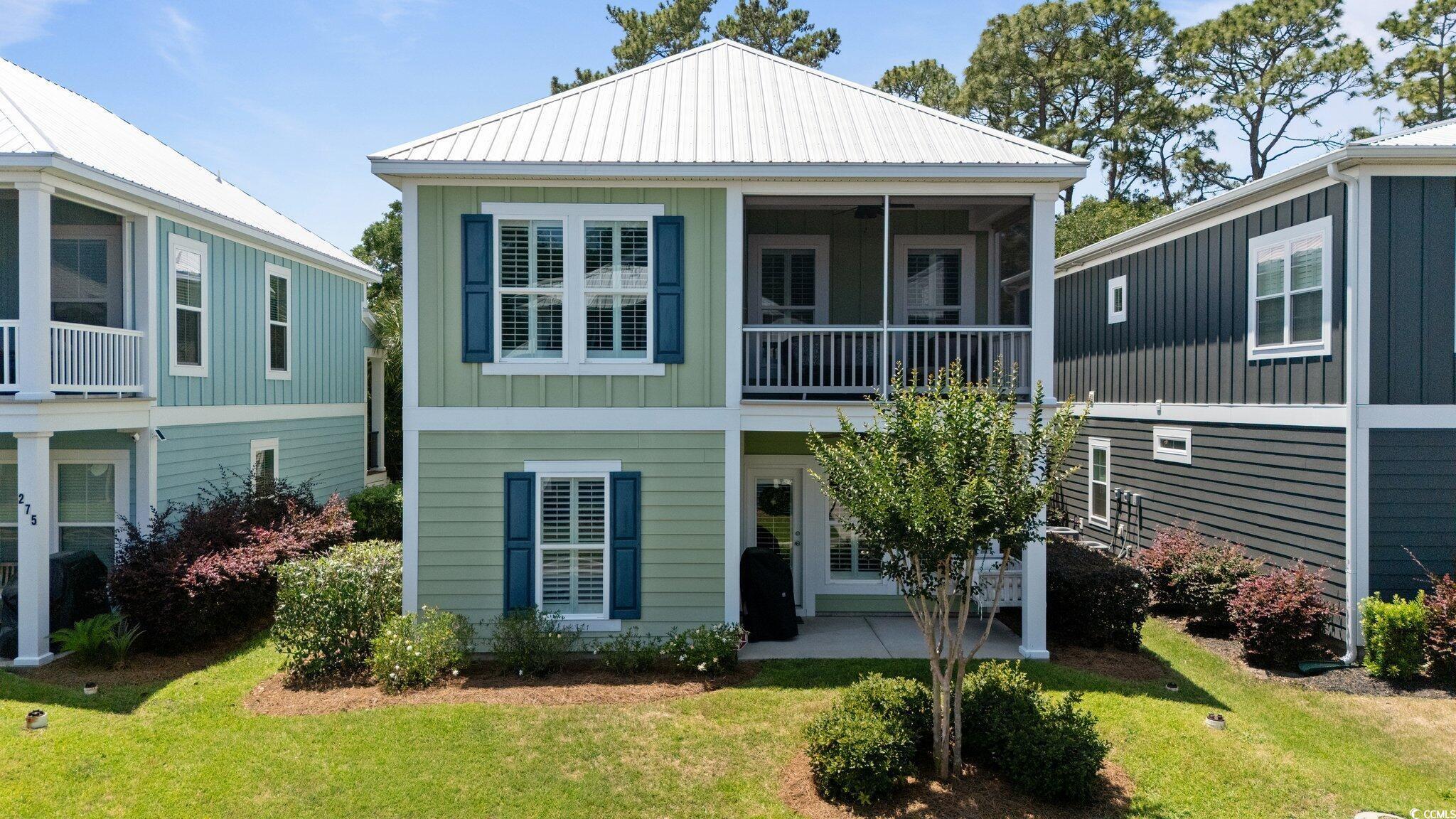
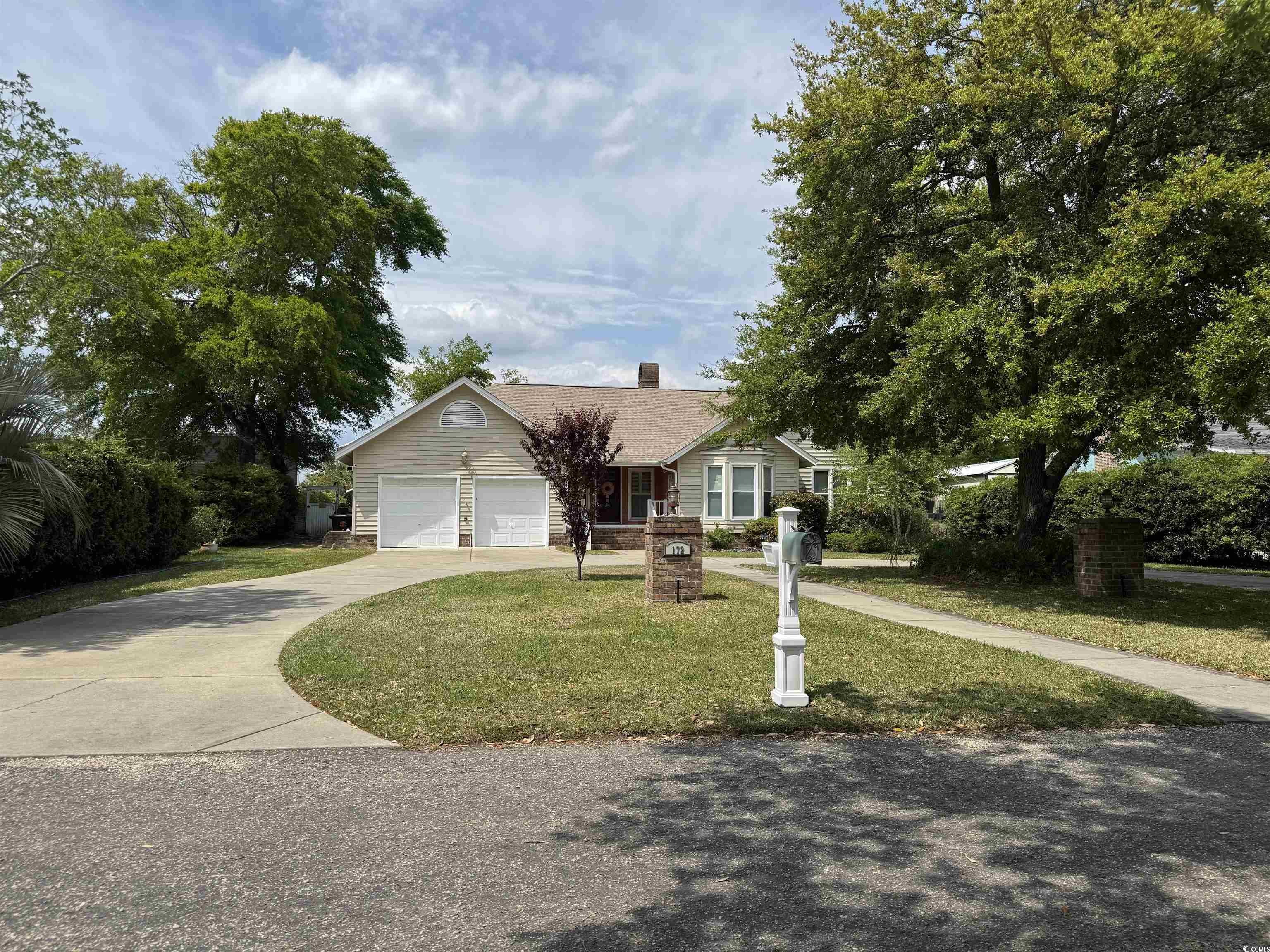
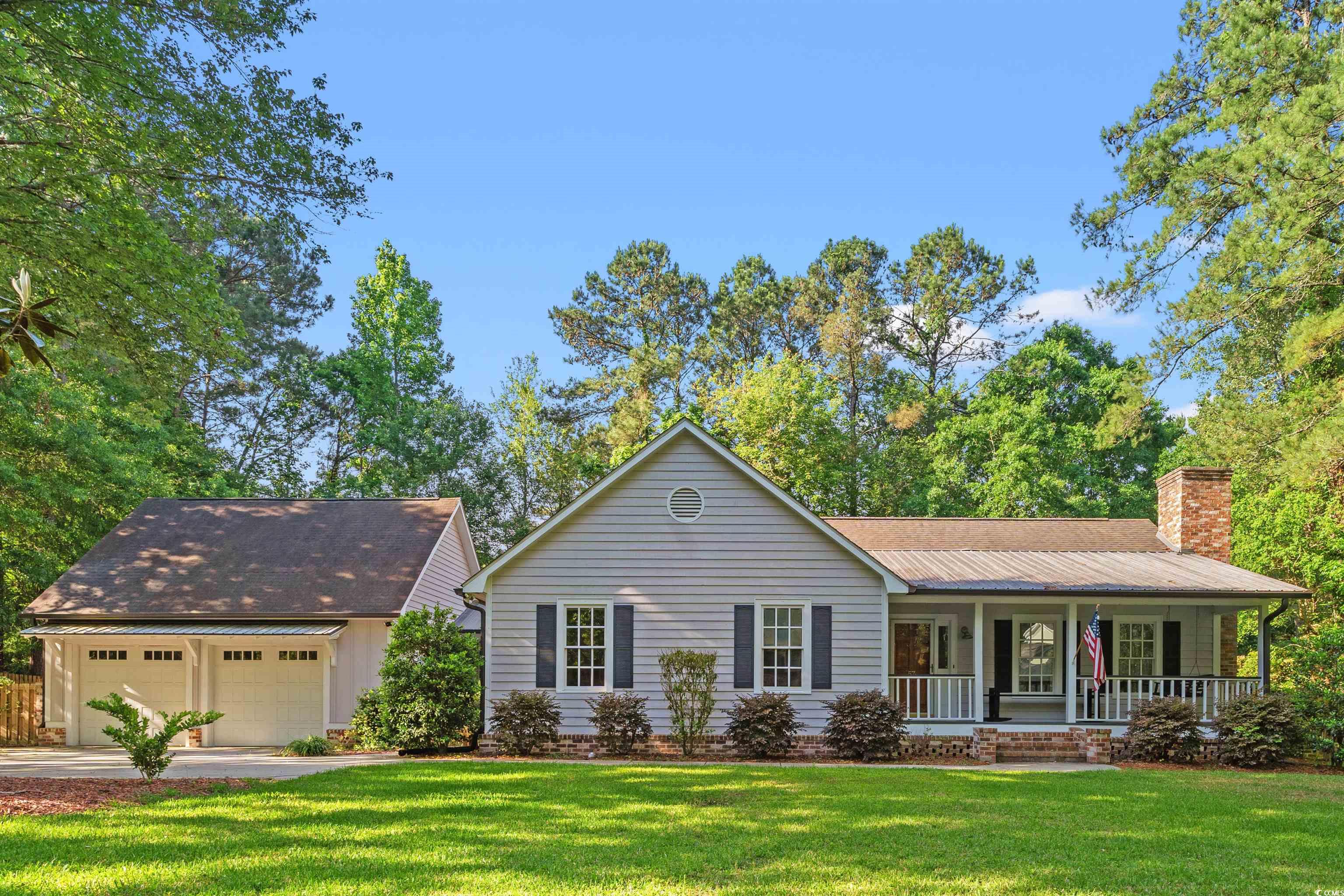
 Provided courtesy of © Copyright 2025 Coastal Carolinas Multiple Listing Service, Inc.®. Information Deemed Reliable but Not Guaranteed. © Copyright 2025 Coastal Carolinas Multiple Listing Service, Inc.® MLS. All rights reserved. Information is provided exclusively for consumers’ personal, non-commercial use, that it may not be used for any purpose other than to identify prospective properties consumers may be interested in purchasing.
Images related to data from the MLS is the sole property of the MLS and not the responsibility of the owner of this website. MLS IDX data last updated on 09-05-2025 4:47 PM EST.
Any images related to data from the MLS is the sole property of the MLS and not the responsibility of the owner of this website.
Provided courtesy of © Copyright 2025 Coastal Carolinas Multiple Listing Service, Inc.®. Information Deemed Reliable but Not Guaranteed. © Copyright 2025 Coastal Carolinas Multiple Listing Service, Inc.® MLS. All rights reserved. Information is provided exclusively for consumers’ personal, non-commercial use, that it may not be used for any purpose other than to identify prospective properties consumers may be interested in purchasing.
Images related to data from the MLS is the sole property of the MLS and not the responsibility of the owner of this website. MLS IDX data last updated on 09-05-2025 4:47 PM EST.
Any images related to data from the MLS is the sole property of the MLS and not the responsibility of the owner of this website.