Myrtle Beach, SC 29577
- 3Beds
- 2Full Baths
- 1Half Baths
- 2,557SqFt
- 2018Year Built
- 0.16Acres
- MLS# 2508351
- Residential
- Detached
- Sold
- Approx Time on Market3 months, 18 days
- AreaMyrtle Beach Area--Southern Limit To 10th Ave N
- CountyHorry
- Subdivision Cresswind - Market Common
Overview
Welcome to this inviting three-bedroom, two-and-a-half-bathroom single-level home, designed with an open-concept layout that bathes the interior in natural light. The spacious living area seamlessly transitions into a gourmet kitchen, featuring a walk-in pantry for all your culinary needs. Adjacent to the kitchen, a private office with French doors offers a quiet workspace and could easily serve as a formal dining room, providing versatility to suit your lifestyle. The master suite is a true retreat, complete with a generously sized walk-in closet and an en-suite bathroom. There you will find a walk in shower and three vanities. Two additional bedrooms, each with ample closet space, share a well-appointed full bathroom. Throughout the home, you'll find several walk-in closets, ensuring abundant storage options. Step through the Carolina Rooma 350-square-foot space that effortlessly connects indoor and outdoor livinginto the private backyard, perfect for relaxation and entertaining. The garage has been thoughtfully elongated, offering additional storage or workspace. This home comes partially furnished with tasteful, neutral dcor, allowing you to move in and make it your own with ease. Recent updates within the past two years include fresh paint and the addition of new appliances, ensuring modern comfort and style. Additional amenities such as a whole-house water filtration system and air purifier enhance the home's appeal, providing a healthy and comfortable living environment. Located in a desirable neighborhood, this property offers a harmonious blend of functionality and elegance, making it a must-see for discerning buyers.
Sale Info
Listing Date: 04-03-2025
Sold Date: 07-22-2025
Aprox Days on Market:
3 month(s), 18 day(s)
Listing Sold:
1 month(s), 21 day(s) ago
Asking Price: $579,000
Selling Price: $550,000
Price Difference:
Reduced By $9,000
Agriculture / Farm
Grazing Permits Blm: ,No,
Horse: No
Grazing Permits Forest Service: ,No,
Grazing Permits Private: ,No,
Irrigation Water Rights: ,No,
Farm Credit Service Incl: ,No,
Crops Included: ,No,
Association Fees / Info
Hoa Frequency: Monthly
Hoa Fees: 335
Hoa: Yes
Hoa Includes: CommonAreas, Insurance, Internet, MaintenanceGrounds, PestControl, Pools, Security
Community Features: Clubhouse, GolfCartsOk, RecreationArea, TennisCourts, LongTermRentalAllowed, Pool
Assoc Amenities: Clubhouse, OwnerAllowedGolfCart, OwnerAllowedMotorcycle, PetRestrictions, Security, TenantAllowedGolfCart, TennisCourts, TenantAllowedMotorcycle
Bathroom Info
Total Baths: 3.00
Halfbaths: 1
Fullbaths: 2
Room Dimensions
Bedroom1: 14.2x10.6
Bedroom2: 13.8x11
Kitchen: 21.4x20.8
LivingRoom: 19.4x21.8
PrimaryBedroom: 15.5x15.1
Room Level
Bedroom1: First
Bedroom2: First
PrimaryBedroom: First
Room Features
DiningRoom: CeilingFans
Kitchen: BreakfastBar, BreakfastArea, KitchenExhaustFan, KitchenIsland, Pantry, StainlessSteelAppliances, SolidSurfaceCounters
LivingRoom: TrayCeilings, CeilingFans
Other: BedroomOnMainLevel, EntranceFoyer
Bedroom Info
Beds: 3
Building Info
New Construction: No
Num Stories: 1
Levels: One
Year Built: 2018
Mobile Home Remains: ,No,
Zoning: Res
Style: Ranch
Construction Materials: BrickVeneer, HardiplankType
Builders Name: Kolter
Builder Model: Maple
Buyer Compensation
Exterior Features
Spa: No
Patio and Porch Features: RearPorch, Patio
Pool Features: Community, OutdoorPool
Foundation: Slab
Exterior Features: SprinklerIrrigation, Porch, Patio
Financial
Lease Renewal Option: ,No,
Garage / Parking
Parking Capacity: 4
Garage: Yes
Carport: No
Parking Type: Attached, Garage, TwoCarGarage, GarageDoorOpener
Open Parking: No
Attached Garage: Yes
Garage Spaces: 2
Green / Env Info
Green Energy Efficient: Doors, Windows
Interior Features
Floor Cover: Carpet, Tile, Vinyl
Door Features: InsulatedDoors, StormDoors
Fireplace: Yes
Laundry Features: WasherHookup
Furnished: Unfurnished
Interior Features: Attic, Furnished, PullDownAtticStairs, PermanentAtticStairs, BreakfastBar, BedroomOnMainLevel, BreakfastArea, EntranceFoyer, KitchenIsland, StainlessSteelAppliances, SolidSurfaceCounters
Appliances: Dishwasher, Freezer, Disposal, Microwave, Range, Refrigerator, RangeHood, Dryer, WaterPurifier, Washer
Lot Info
Lease Considered: ,No,
Lease Assignable: ,No,
Acres: 0.16
Land Lease: No
Lot Description: CityLot, Rectangular, RectangularLot
Misc
Pool Private: No
Pets Allowed: OwnerOnly, Yes
Offer Compensation
Other School Info
Property Info
County: Horry
View: No
Senior Community: No
Stipulation of Sale: None
Habitable Residence: ,No,
Property Sub Type Additional: Detached
Property Attached: No
Security Features: SecuritySystem, SmokeDetectors, SecurityService
Disclosures: CovenantsRestrictionsDisclosure,SellerDisclosure
Rent Control: No
Construction: Resale
Room Info
Basement: ,No,
Sold Info
Sold Date: 2025-07-22T00:00:00
Sqft Info
Building Sqft: 3274
Living Area Source: PublicRecords
Sqft: 2557
Tax Info
Unit Info
Utilities / Hvac
Heating: Central, Gas
Cooling: AtticFan, CentralAir
Electric On Property: No
Cooling: Yes
Utilities Available: CableAvailable, ElectricityAvailable, NaturalGasAvailable, SewerAvailable, WaterAvailable
Heating: Yes
Water Source: Public
Waterfront / Water
Waterfront: No
Schools
Elem: Myrtle Beach Elementary School
Middle: Myrtle Beach Middle School
High: Myrtle Beach High School
Directions
Bypass 17 to Farrow Parkway. Right on Cresswind Blvd. Left onto Silver Spring. Right onto Willowcress, Right onto Suncrest. Home is on the right.Courtesy of Century 21 Broadhurst


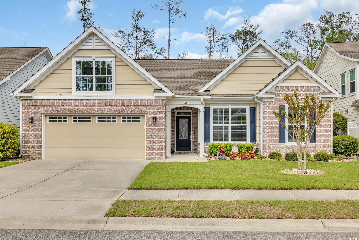
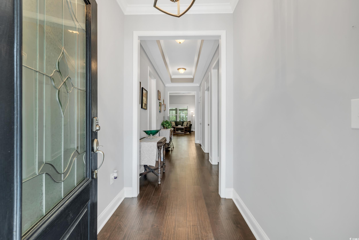
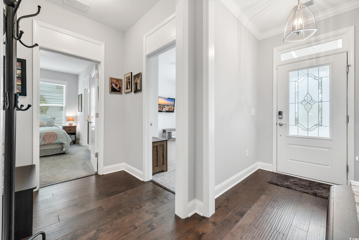
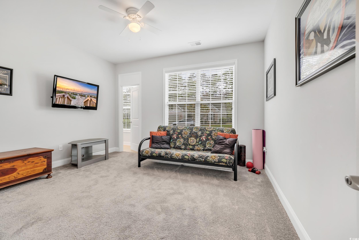
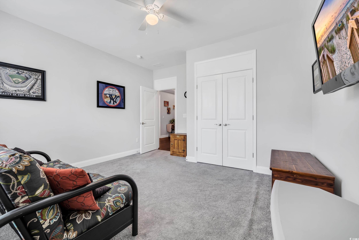
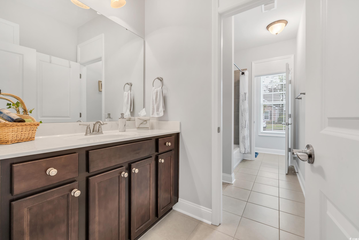
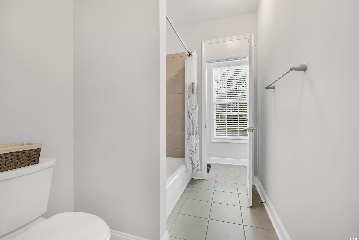
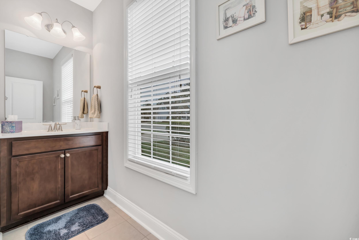
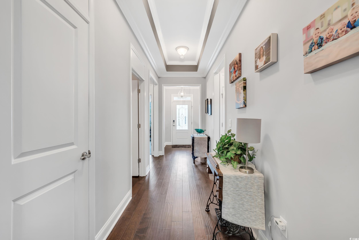
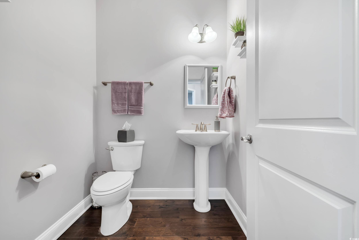
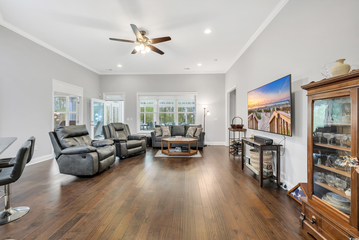
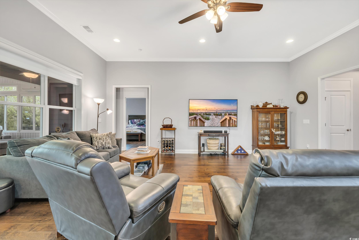
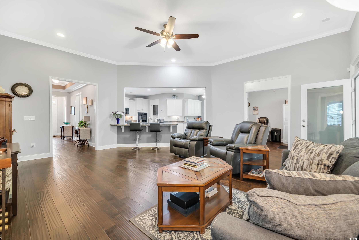
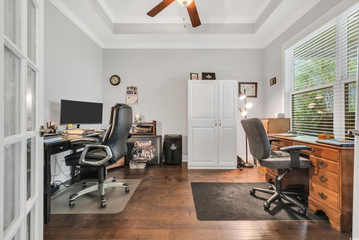
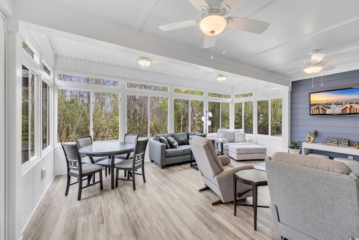
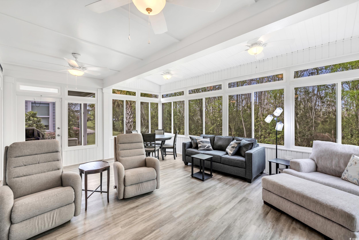
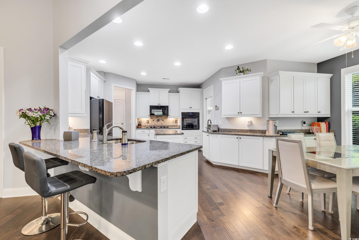
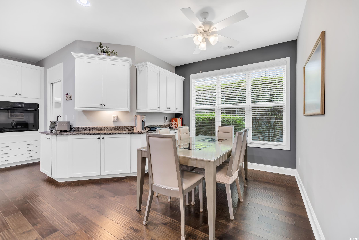
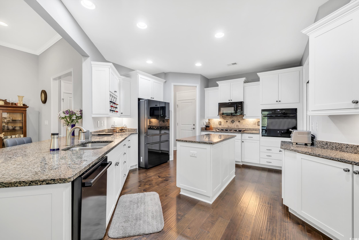
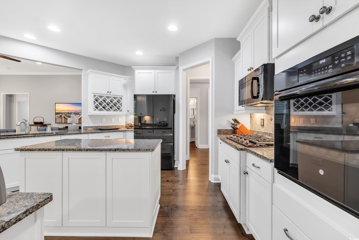
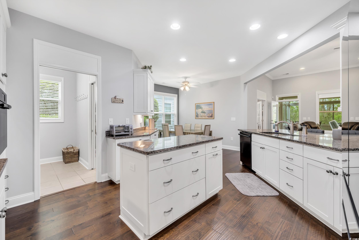
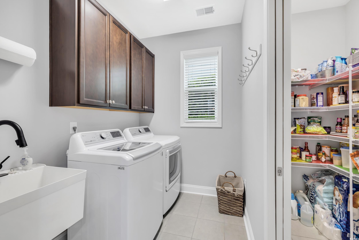
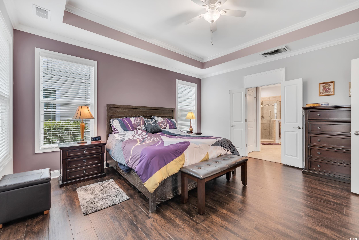
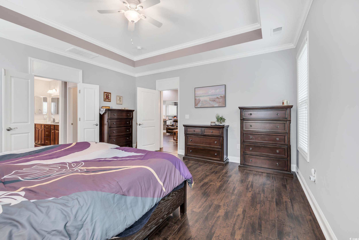
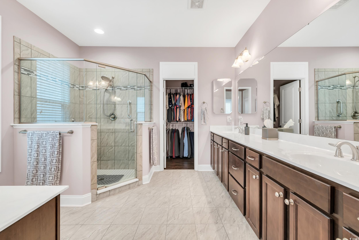
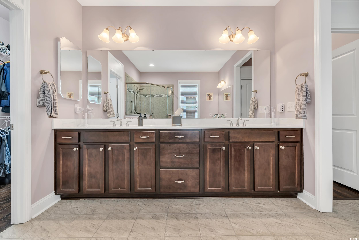
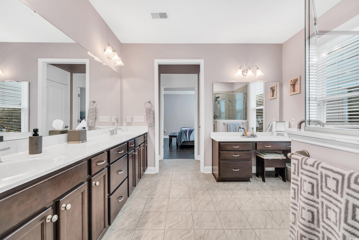
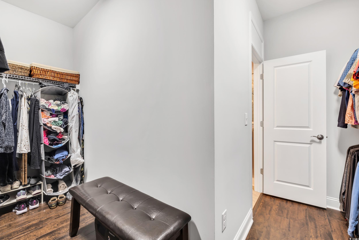
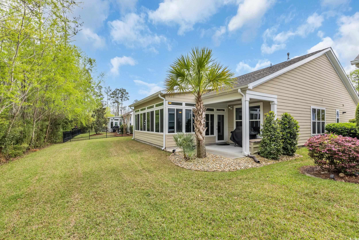
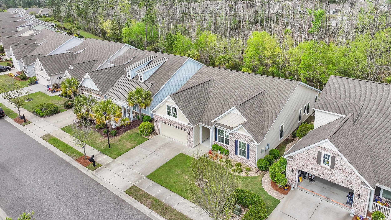
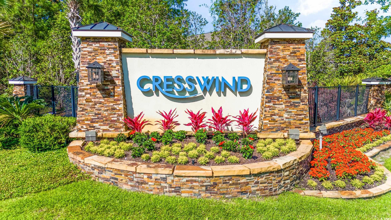
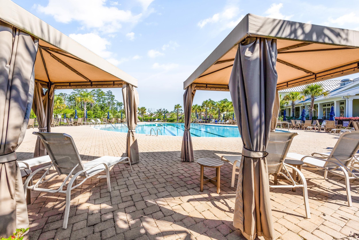
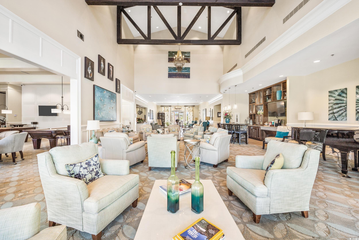
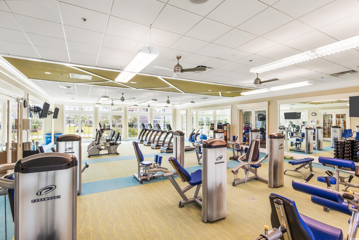
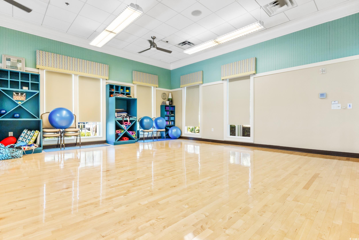
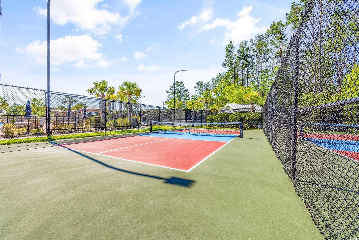
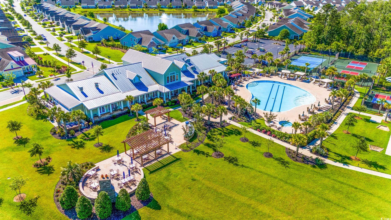
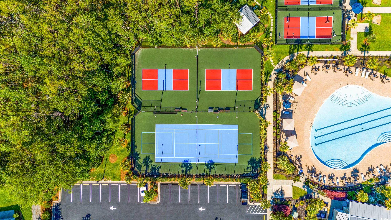
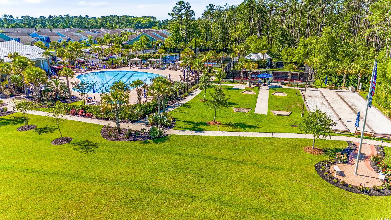
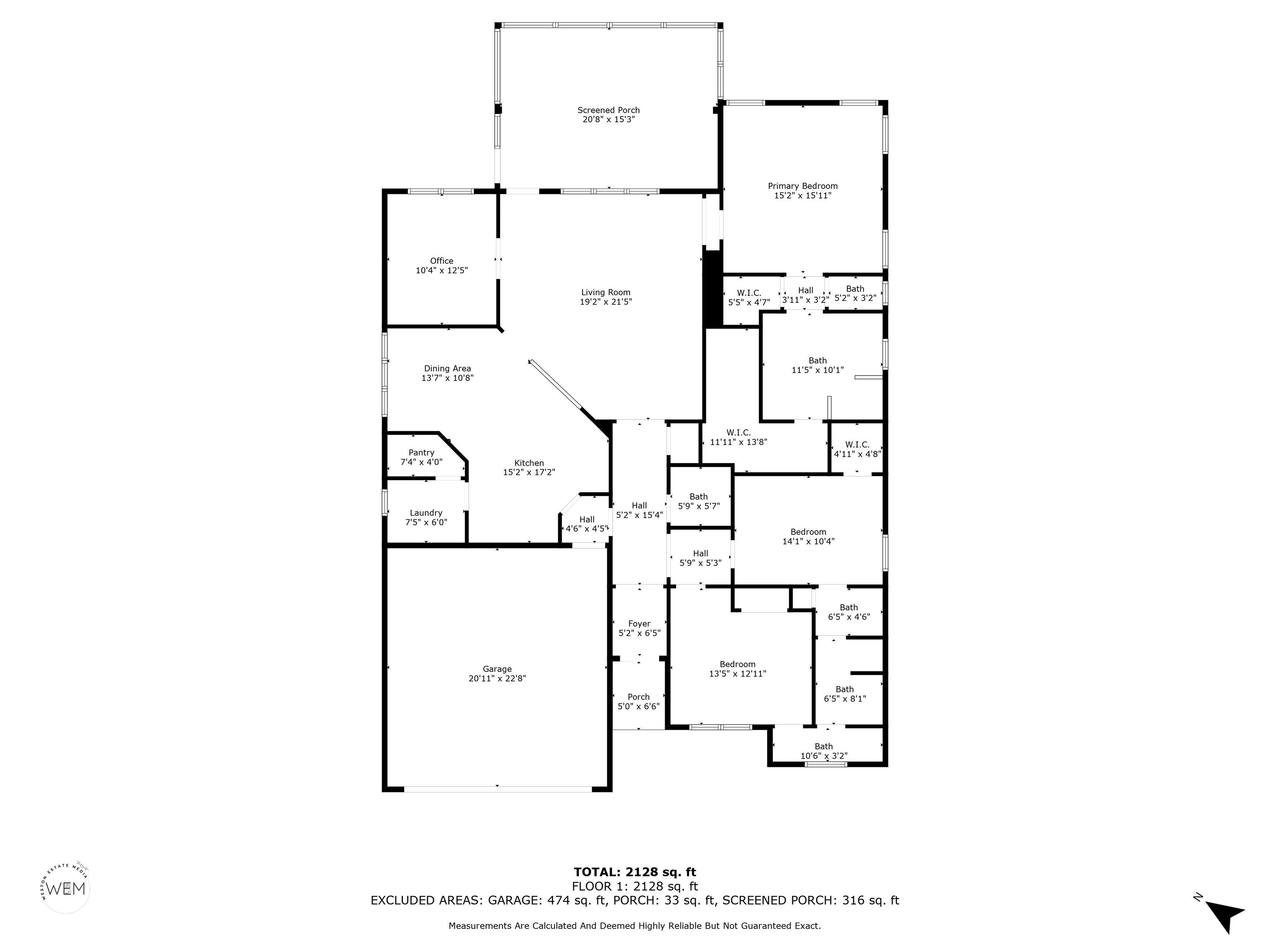
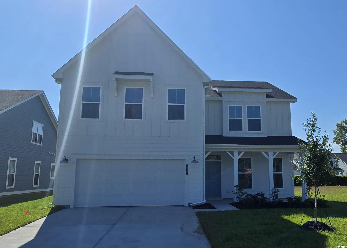
 MLS# 2521238
MLS# 2521238 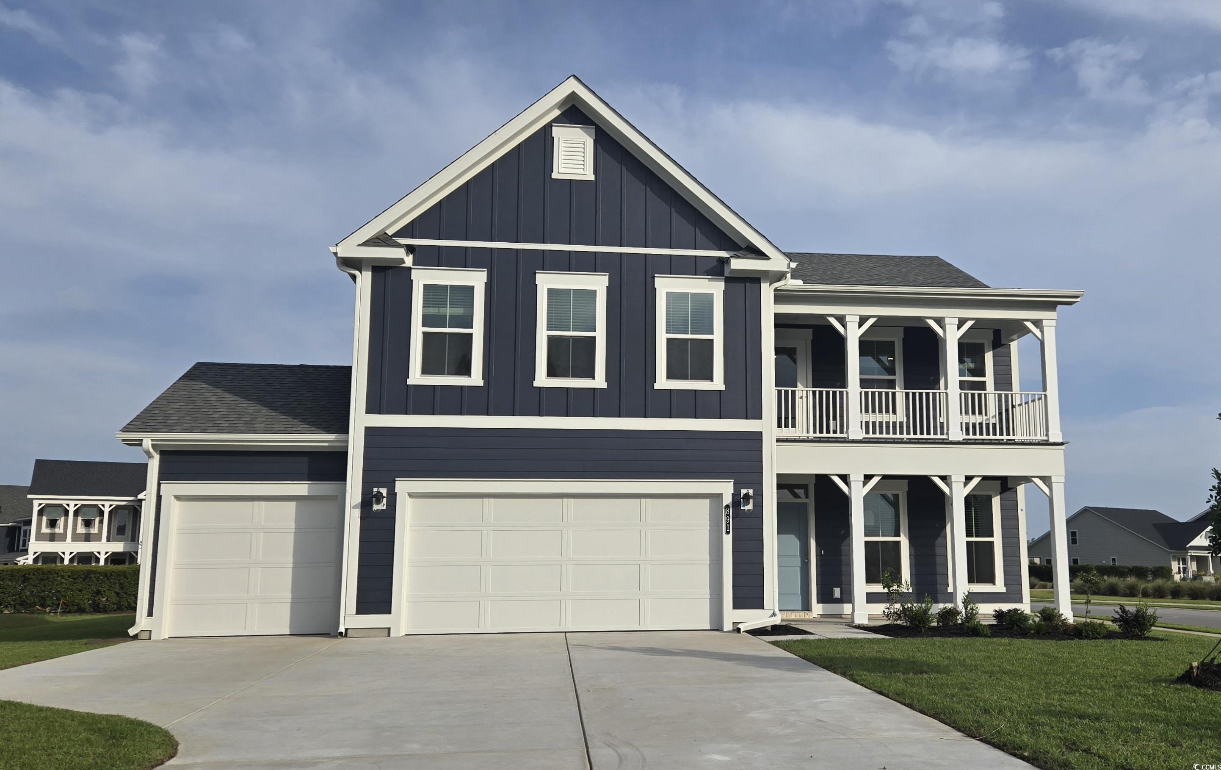
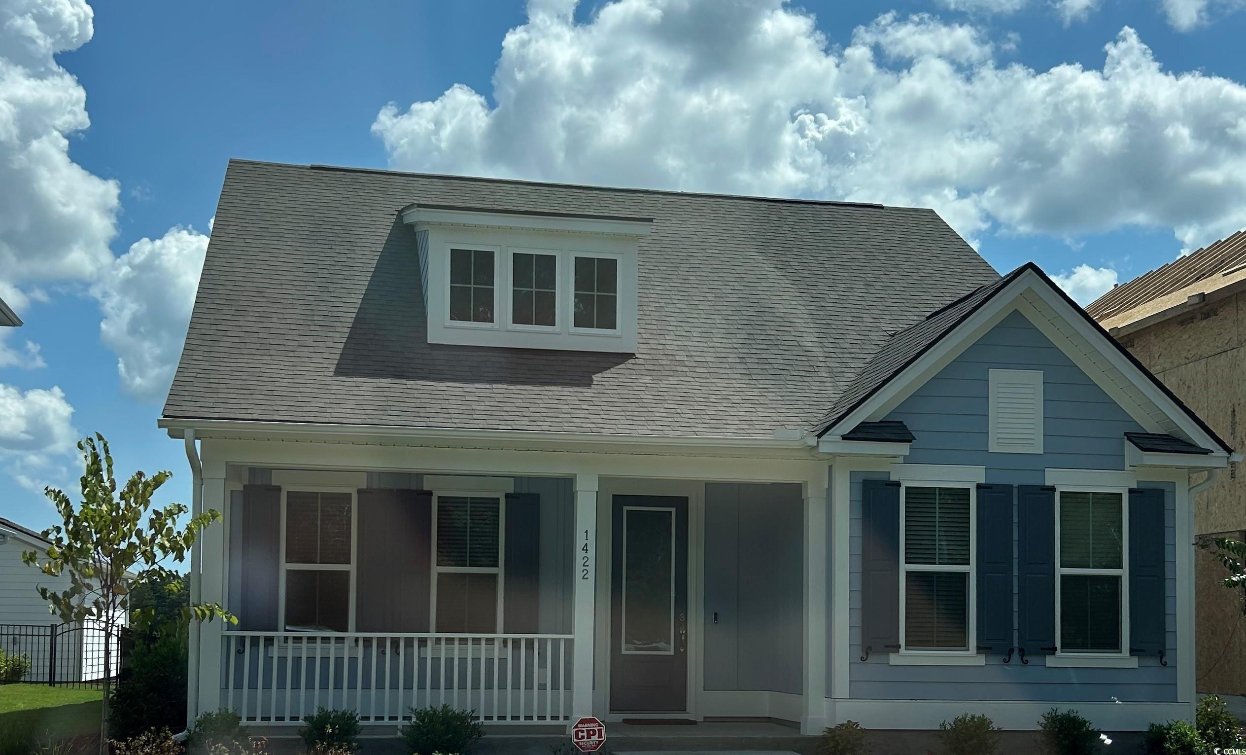
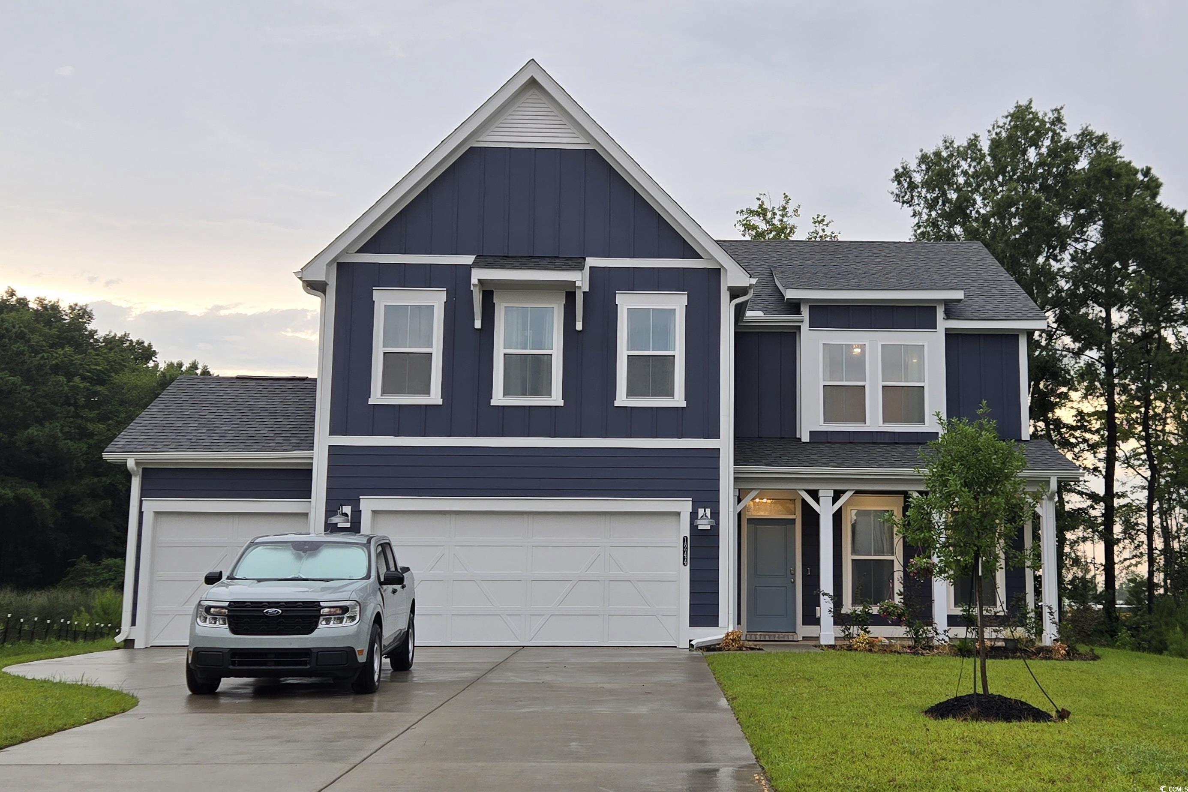
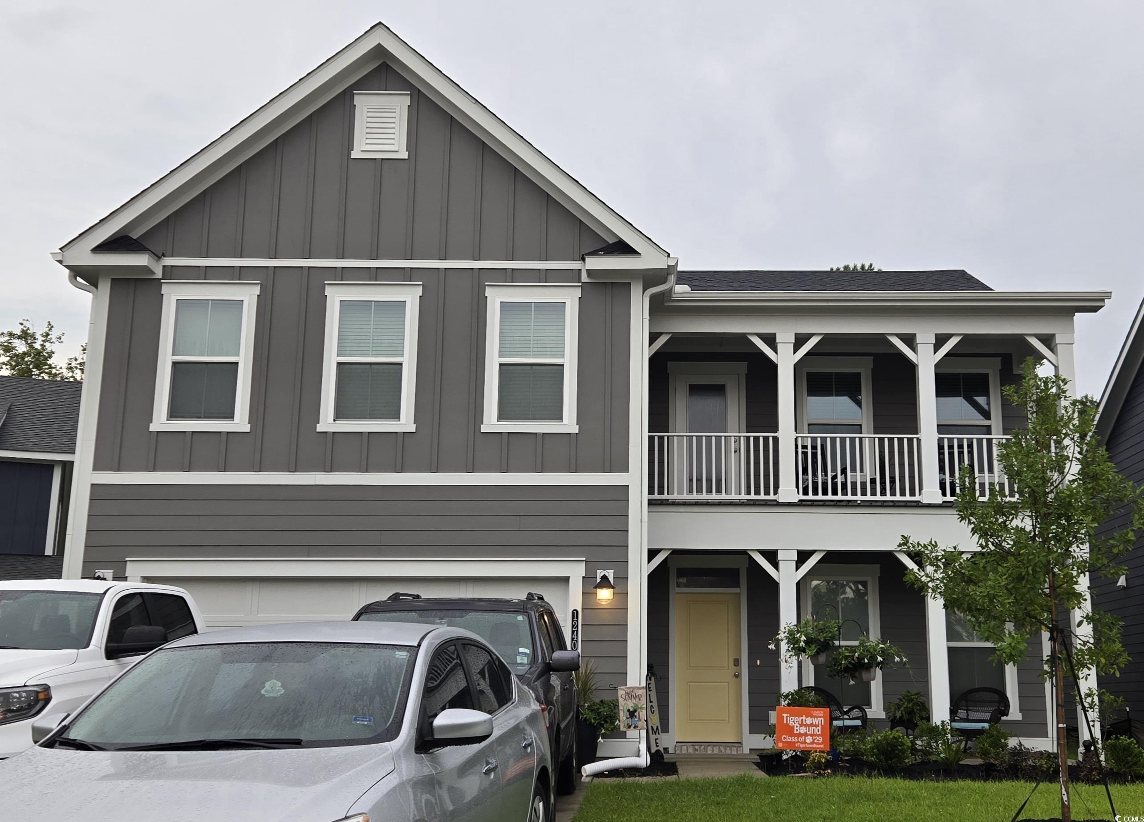
 Provided courtesy of © Copyright 2025 Coastal Carolinas Multiple Listing Service, Inc.®. Information Deemed Reliable but Not Guaranteed. © Copyright 2025 Coastal Carolinas Multiple Listing Service, Inc.® MLS. All rights reserved. Information is provided exclusively for consumers’ personal, non-commercial use, that it may not be used for any purpose other than to identify prospective properties consumers may be interested in purchasing.
Images related to data from the MLS is the sole property of the MLS and not the responsibility of the owner of this website. MLS IDX data last updated on 09-11-2025 11:50 PM EST.
Any images related to data from the MLS is the sole property of the MLS and not the responsibility of the owner of this website.
Provided courtesy of © Copyright 2025 Coastal Carolinas Multiple Listing Service, Inc.®. Information Deemed Reliable but Not Guaranteed. © Copyright 2025 Coastal Carolinas Multiple Listing Service, Inc.® MLS. All rights reserved. Information is provided exclusively for consumers’ personal, non-commercial use, that it may not be used for any purpose other than to identify prospective properties consumers may be interested in purchasing.
Images related to data from the MLS is the sole property of the MLS and not the responsibility of the owner of this website. MLS IDX data last updated on 09-11-2025 11:50 PM EST.
Any images related to data from the MLS is the sole property of the MLS and not the responsibility of the owner of this website.