Surfside Beach, SC 29575
- 4Beds
- 3Full Baths
- N/AHalf Baths
- 2,475SqFt
- 1996Year Built
- 0.00Acres
- MLS# 1804254
- Residential
- Detached
- Sold
- Approx Time on Market2 months, 22 days
- AreaSurfside Area--Surfside Triangle 544 To Glenns Bay
- CountyHorry
- Subdivision Southwood - Surfside
Overview
This 4-bedroom home located in the Southwood community is accessible from Highway 544 and Highway 17, and is located near all the major retail stores, specialty shops and dining options one could need. Additionally, the new high-end Market Common complex is just minutes away, as are the beaches of Surfside and Garden City. Whether you're an avid golfer looking to get in a quick round at a local golf course or you're just ready for a little sand between your toes, this home is for you! Located on a cul-de-sac, you'll be surrounded by the peace and tranquility in this wonderful neighborhood. As you enter the home, you are greeted by high ceilings and custom crown molding in the spacious, yet cozy, living room. The nearby Carolina Room is tiled and features a wood burning fireplace for those cooler Myrtle Beach evenings. Hosting family get-togethers will be a cinch given the generous breakfast area and kitchen boasting granite countertops, a beautiful tile backsplash and a convenient pantry. The downstairs living area is a split bedroom plan and includes two carpeted bedrooms sharing a full bathroom with master suite on the opposite side. The master bedroom and bathroom feature his and her closets, a garden tub and access to your own private master suite overlooking the quiet back yard. The nearby laundry room will surprise you with a deep laundry sink and overhead cabinet space. Walk a little further to find an abundance of space in the 2-car garage which also features a side entry to your nearly 1/3 acre semi-private outdoor oasis. Outside, the back patio suggests a prime location for summertime grilling or hosting friends. In need of a craft corner or mother-in-law suite? Upstairs you will find this home's fourth bedroom, a full bathroom and a hidden studio that can double as a craft room or even a fifth bedroom! This beautiful home is perfect for just about anyone looking to live near the beach, shopping and dining, but it's especially suitable for those with needs which require handicap access as most everything is on one level and very open. Call today to schedule an appointment to view your next home!
Sale Info
Listing Date: 03-01-2018
Sold Date: 05-24-2018
Aprox Days on Market:
2 month(s), 22 day(s)
Listing Sold:
7 Year(s), 4 month(s), 2 day(s) ago
Asking Price: $259,900
Selling Price: $255,000
Price Difference:
Reduced By $4,900
Agriculture / Farm
Grazing Permits Blm: ,No,
Horse: No
Grazing Permits Forest Service: ,No,
Grazing Permits Private: ,No,
Irrigation Water Rights: ,No,
Farm Credit Service Incl: ,No,
Crops Included: ,No,
Association Fees / Info
Hoa Frequency: SemiAnnually
Hoa Fees: 28
Hoa: 1
Hoa Includes: AssociationManagement, CommonAreas, Insurance, Pools
Community Features: GolfCartsOK, Pool, LongTermRentalAllowed
Assoc Amenities: OwnerAllowedMotorcycle, Pool, TenantAllowedGolfCart
Bathroom Info
Total Baths: 3.00
Fullbaths: 3
Bedroom Info
Beds: 4
Building Info
New Construction: No
Levels: OneandOneHalf
Year Built: 1996
Mobile Home Remains: ,No,
Zoning: resd
Style: Traditional
Construction Materials: BrickVeneer, VinylSiding
Buyer Compensation
Exterior Features
Spa: No
Patio and Porch Features: Patio
Window Features: Skylights
Pool Features: Association, Community
Foundation: Slab
Exterior Features: Patio
Financial
Lease Renewal Option: ,No,
Garage / Parking
Parking Capacity: 4
Garage: Yes
Carport: No
Parking Type: Attached, Garage, TwoCarGarage, GarageDoorOpener
Open Parking: No
Attached Garage: Yes
Garage Spaces: 2
Green / Env Info
Green Energy Efficient: Doors, Windows
Interior Features
Floor Cover: Carpet, Tile, Wood
Door Features: InsulatedDoors
Fireplace: No
Laundry Features: WasherHookup
Interior Features: SplitBedrooms, Skylights, BedroomonMainLevel, BreakfastArea, EntranceFoyer, SolidSurfaceCounters
Appliances: Dishwasher, Disposal, Microwave, Range, Refrigerator
Lot Info
Lease Considered: ,No,
Lease Assignable: ,No,
Acres: 0.00
Land Lease: No
Lot Description: CulDeSac, OutsideCityLimits
Misc
Pool Private: No
Offer Compensation
Other School Info
Property Info
County: Horry
View: No
Senior Community: No
Stipulation of Sale: None
Property Sub Type Additional: Detached
Property Attached: No
Security Features: SmokeDetectors
Disclosures: CovenantsRestrictionsDisclosure,SellerDisclosure
Rent Control: No
Construction: Resale
Room Info
Basement: ,No,
Sold Info
Sold Date: 2018-05-24T00:00:00
Sqft Info
Building Sqft: 2950
Sqft: 2475
Tax Info
Tax Legal Description: Lot 314, Phase Vlll
Unit Info
Utilities / Hvac
Heating: Electric, ForcedAir
Cooling: CentralAir
Electric On Property: No
Cooling: Yes
Utilities Available: CableAvailable, ElectricityAvailable, PhoneAvailable, SewerAvailable, UndergroundUtilities, WaterAvailable
Heating: Yes
Water Source: Public
Waterfront / Water
Waterfront: No
Schools
Elem: Lakewood Elementary School
Middle: Forestbrook Middle School
High: Socastee High School
Courtesy of Realty One Group Dockside


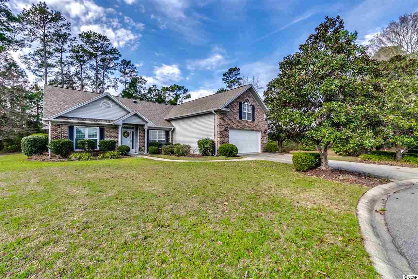
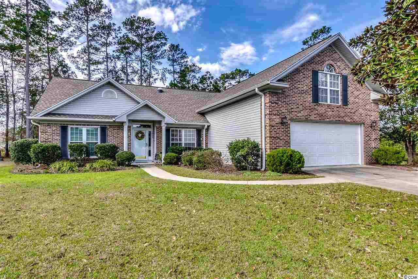
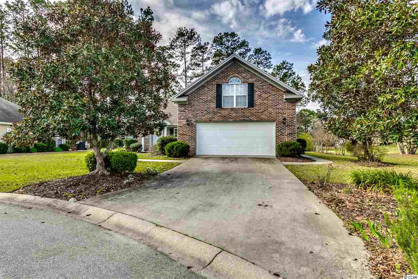
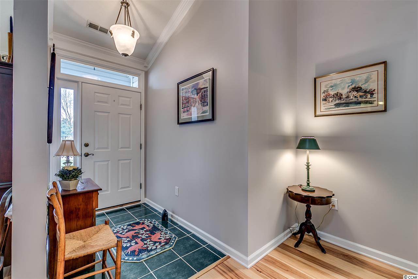
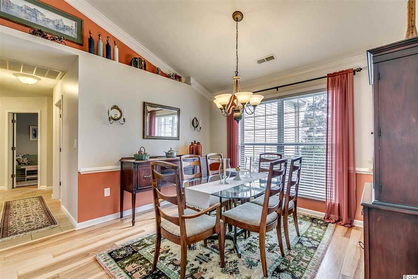
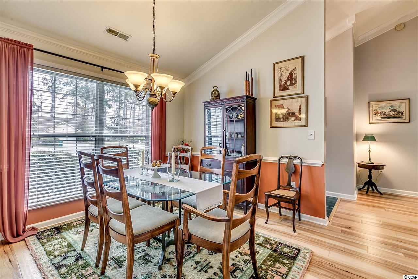
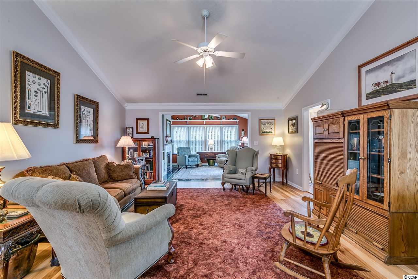
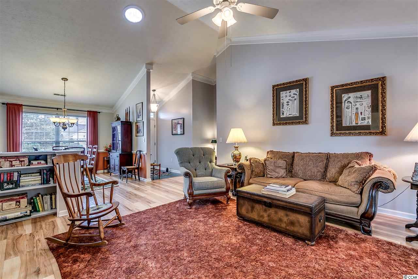
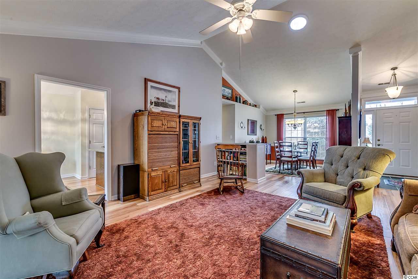
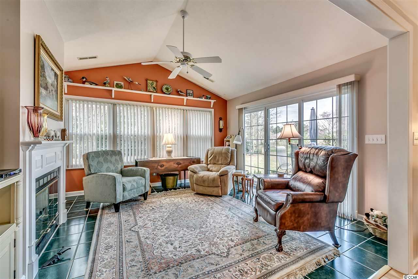
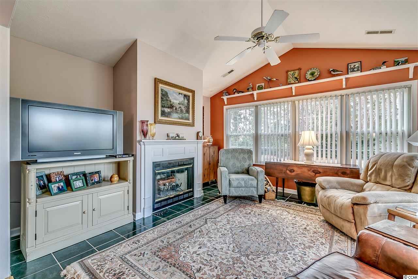
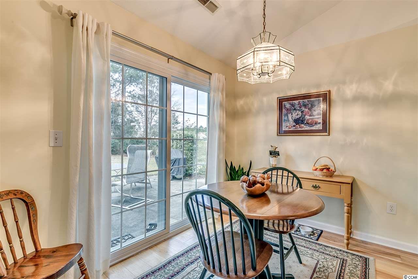
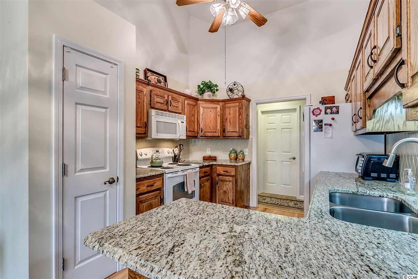
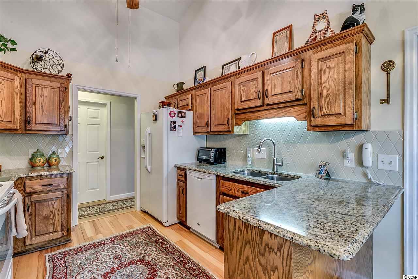
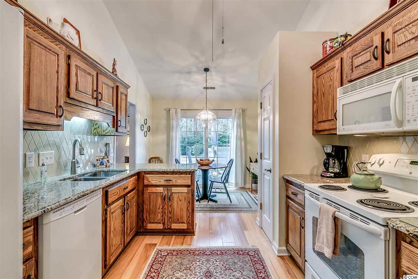
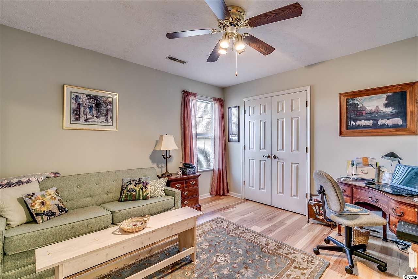
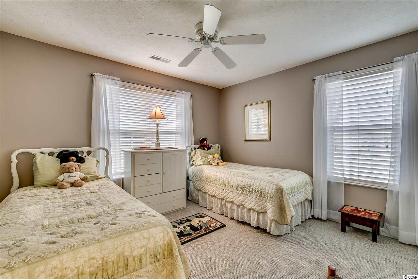
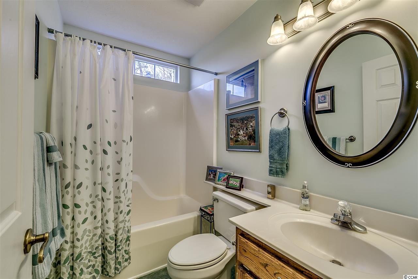
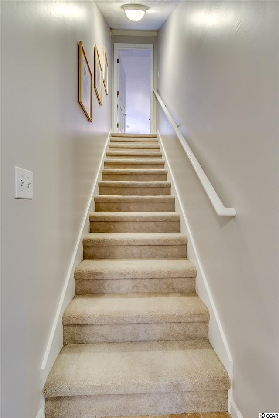
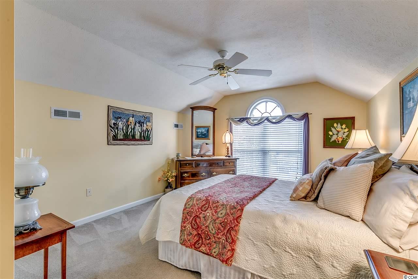
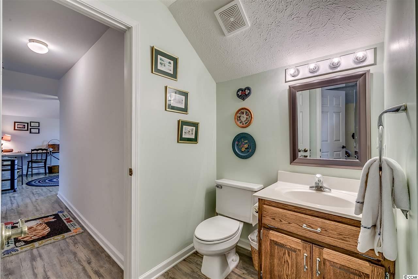
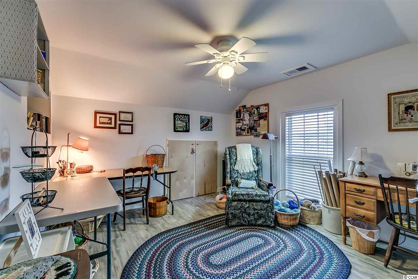
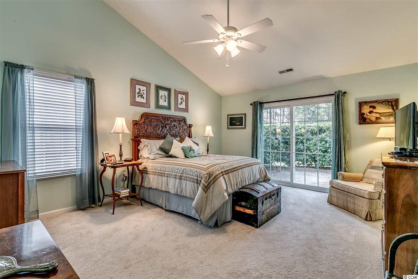
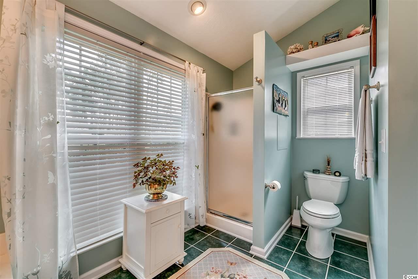
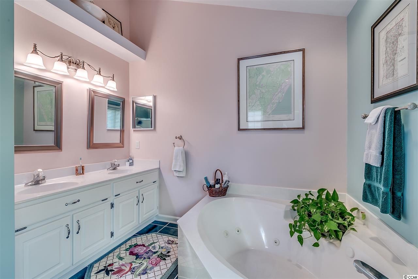
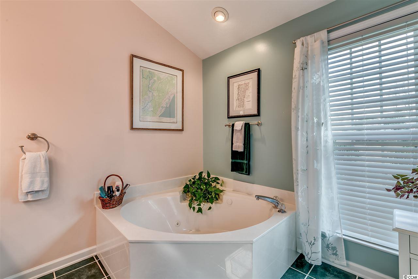
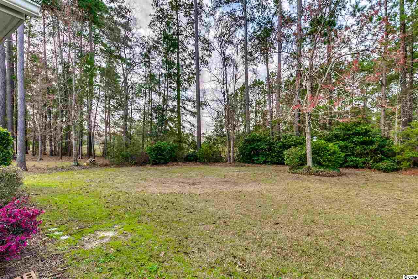
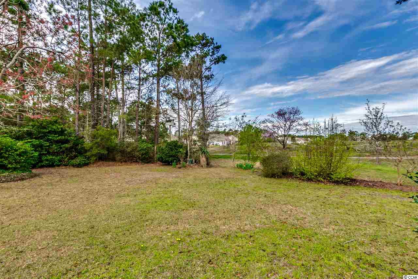
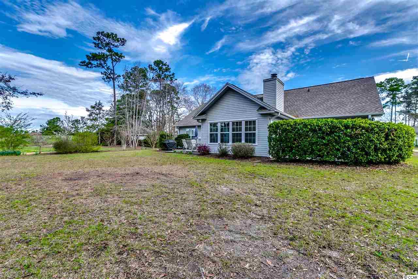
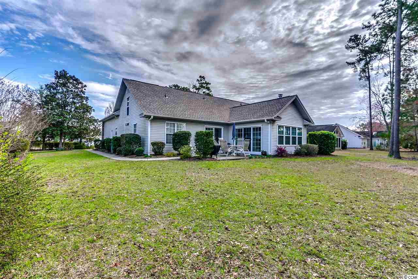
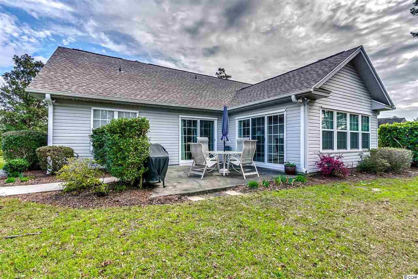
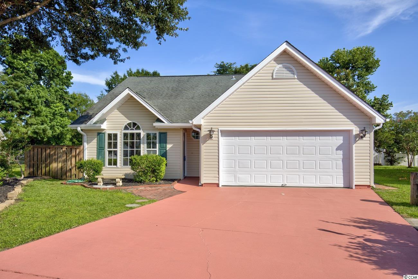
 MLS# 2115276
MLS# 2115276 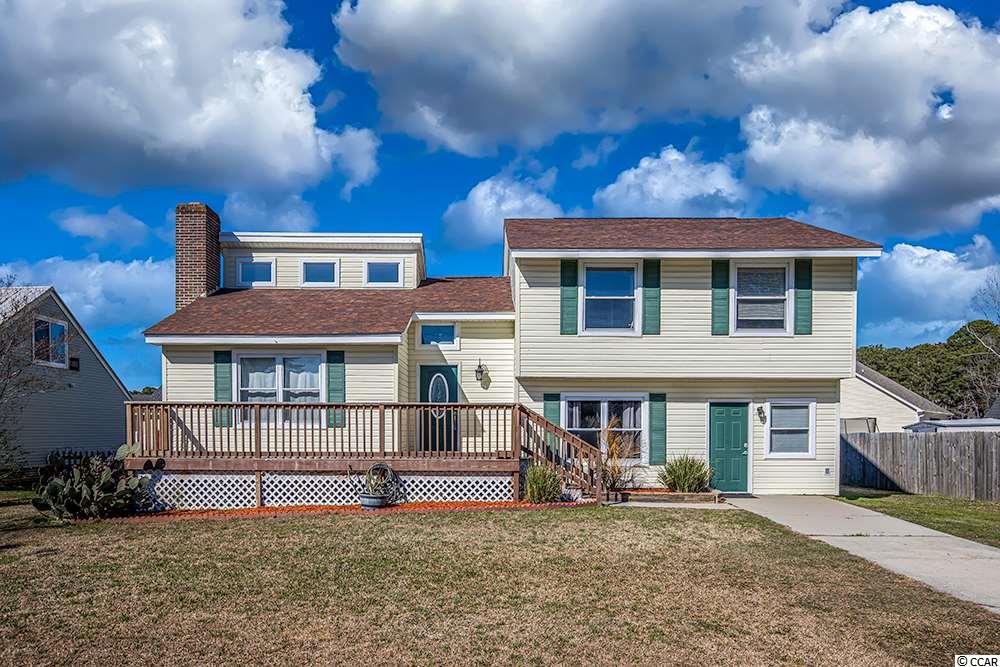
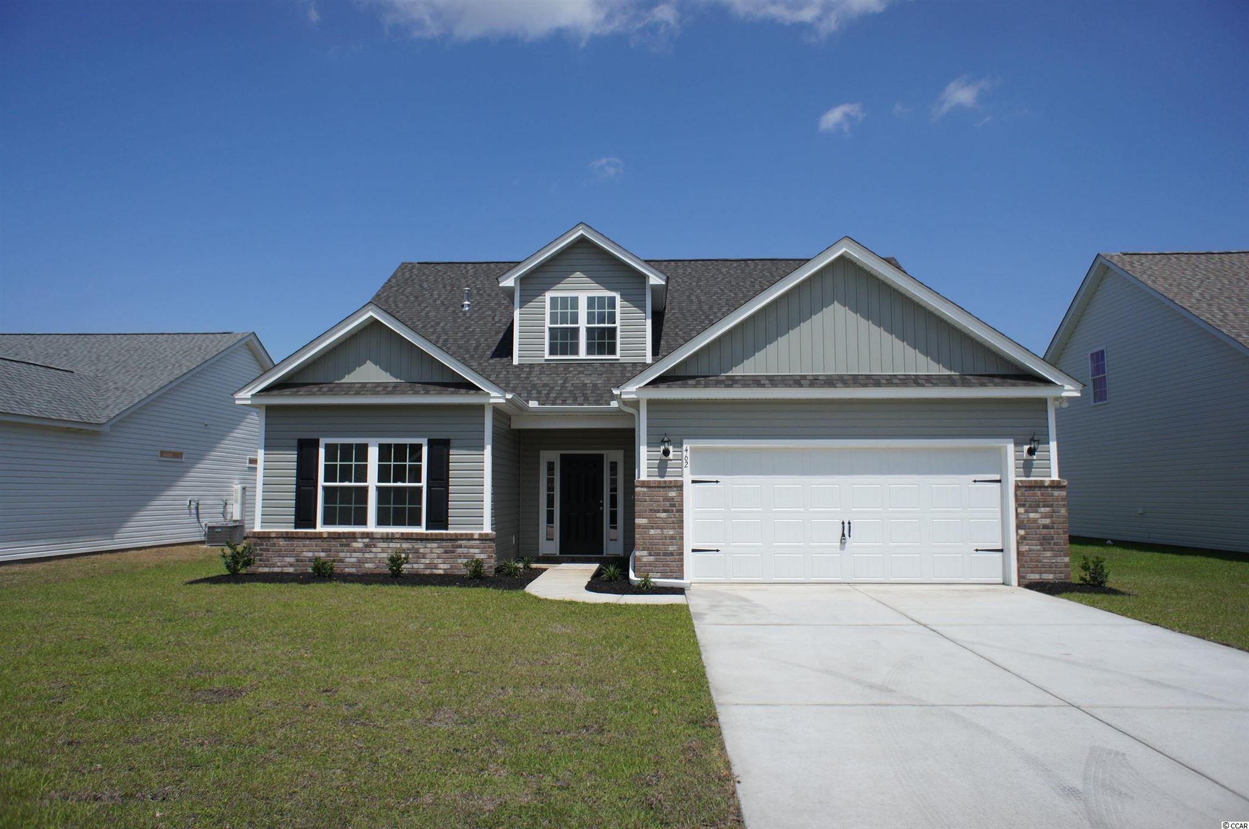
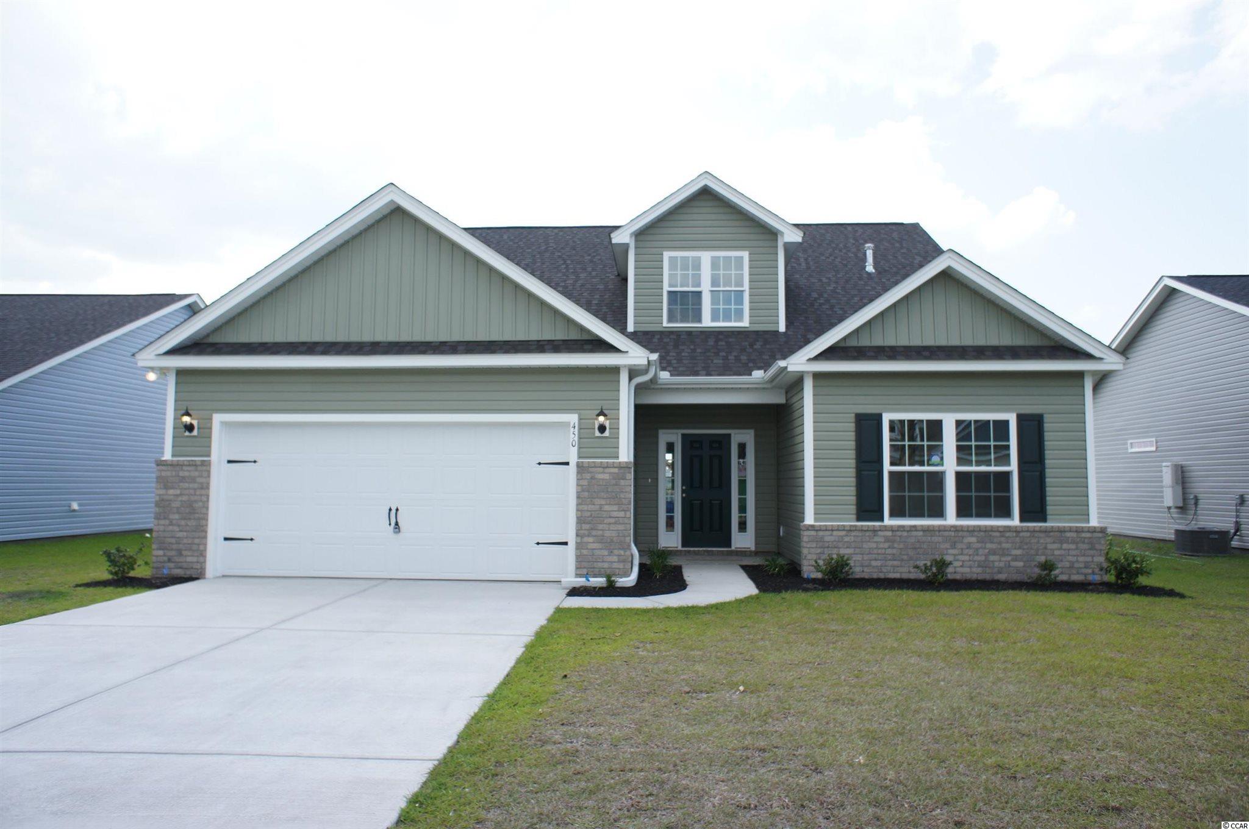
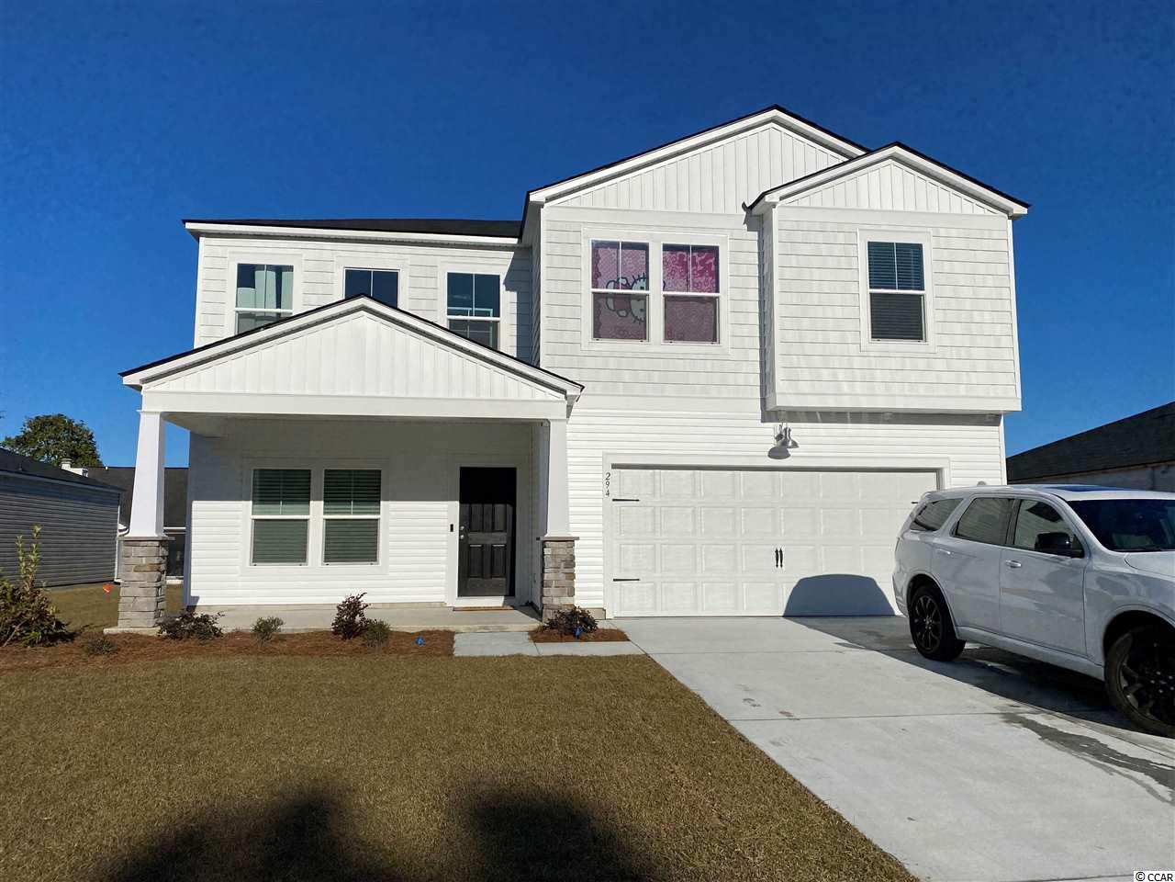
 Provided courtesy of © Copyright 2025 Coastal Carolinas Multiple Listing Service, Inc.®. Information Deemed Reliable but Not Guaranteed. © Copyright 2025 Coastal Carolinas Multiple Listing Service, Inc.® MLS. All rights reserved. Information is provided exclusively for consumers’ personal, non-commercial use, that it may not be used for any purpose other than to identify prospective properties consumers may be interested in purchasing.
Images related to data from the MLS is the sole property of the MLS and not the responsibility of the owner of this website. MLS IDX data last updated on 09-26-2025 10:35 AM EST.
Any images related to data from the MLS is the sole property of the MLS and not the responsibility of the owner of this website.
Provided courtesy of © Copyright 2025 Coastal Carolinas Multiple Listing Service, Inc.®. Information Deemed Reliable but Not Guaranteed. © Copyright 2025 Coastal Carolinas Multiple Listing Service, Inc.® MLS. All rights reserved. Information is provided exclusively for consumers’ personal, non-commercial use, that it may not be used for any purpose other than to identify prospective properties consumers may be interested in purchasing.
Images related to data from the MLS is the sole property of the MLS and not the responsibility of the owner of this website. MLS IDX data last updated on 09-26-2025 10:35 AM EST.
Any images related to data from the MLS is the sole property of the MLS and not the responsibility of the owner of this website.