Pawleys Island, SC 29585
- 3Beds
- 3Full Baths
- N/AHalf Baths
- 2,100SqFt
- 1987Year Built
- B4Unit #
- MLS# 2521304
- Residential
- Condominium
- Active Under Contract
- Approx Time on Market19 days
- AreaPawleys Island Area-Pawleys Plantation S & Debordieu
- CountyGeorgetown
- Subdivision Pawleys Glen - Pawleys Plantation
Overview
A rare opportunity for single-level living awaits in this beautifully renovated townhouse-style condo, perfectly situated on a corner lot overlooking the 9th fairway of Pawleys Plantation Golf Course. This spacious 3-bedroom, 3-bathroom home has been completely updated with a modern kitchen, refreshed bathrooms, new flooring, stylish furnishings, and fresh paint throughout. The exterior showcases a metal roof, new concrete fiber siding with masonry accents, and recent improvements including a new rear door, window, and decking. Step inside through a leaded glass entry into a grand foyer with hardwood floors and abundant storage. The open kitchen is outfitted with stainless steel appliances, white cabinetry, and a breakfast bar, flowing seamlessly into the formal dining area and living room with a cozy wood-burning fireplace. A screened porch offers peaceful views of the golf course and majestic oak trees. The private master suite features a king-size bed, luxurious en suite bath, and access to a secluded courtyard, while two additional bedrooms provide versatile options - one with a private bath and the other with convenient access to a hallway bath. Offered fully furnished and professionally designed, this property is ideal for full-time living, a vacation retreat, or investment with short- and long-term rental options. Pawleys Glen, within the gated Pawleys Plantation community, is home to a Jack Nicklaus-designed golf course and offers membership opportunities for golf, tennis, pool, and dining. Just minutes from beaches, Brookgreen Gardens, and local shopping and dining, with Myrtle Beach Airport only 30 minutes away, this residence blends comfort, convenience, and resort-style living. Measurements are not guaranteed. Buyer is responsible for verifying.
Agriculture / Farm
Grazing Permits Blm: ,No,
Horse: No
Grazing Permits Forest Service: ,No,
Grazing Permits Private: ,No,
Irrigation Water Rights: ,No,
Farm Credit Service Incl: ,No,
Crops Included: ,No,
Association Fees / Info
Hoa Frequency: Monthly
Hoa Fees: 668
Hoa: Yes
Hoa Includes: AssociationManagement, CommonAreas, Insurance, Internet, LegalAccounting, MaintenanceGrounds, PestControl, Phone, Recycling, Security
Community Features: Clubhouse, Gated, RecreationArea, TennisCourts, Golf, LongTermRentalAllowed, Pool, ShortTermRentalAllowed
Assoc Amenities: Clubhouse, Gated, PetRestrictions, Security, TennisCourts
Bathroom Info
Total Baths: 3.00
Fullbaths: 3
Room Features
DiningRoom: KitchenDiningCombo
Kitchen: Pantry, StainlessSteelAppliances, SolidSurfaceCounters
Other: BedroomOnMainLevel, EntranceFoyer
Bedroom Info
Beds: 3
Building Info
New Construction: No
Num Stories: 1
Levels: One
Year Built: 1987
Mobile Home Remains: ,No,
Zoning: HPR
Style: OneStory
Common Walls: EndUnit
Construction Materials: HardiplankType
Entry Level: 1
Buyer Compensation
Exterior Features
Spa: No
Patio and Porch Features: RearPorch, Deck, Patio, Porch, Screened
Pool Features: Community, OutdoorPool
Foundation: Slab
Exterior Features: Deck, Porch, Patio
Financial
Lease Renewal Option: ,No,
Garage / Parking
Garage: No
Carport: No
Parking Type: Other
Open Parking: No
Attached Garage: No
Green / Env Info
Interior Features
Floor Cover: Carpet, Laminate, Wood
Door Features: StormDoors
Fireplace: Yes
Laundry Features: WasherHookup
Furnished: Furnished
Interior Features: Furnished, Fireplace, SplitBedrooms, WindowTreatments, BedroomOnMainLevel, EntranceFoyer, StainlessSteelAppliances, SolidSurfaceCounters
Appliances: Dishwasher, Microwave, Oven, Range, Dryer, Washer
Lot Info
Lease Considered: ,No,
Lease Assignable: ,No,
Acres: 0.00
Land Lease: No
Lot Description: NearGolfCourse, OnGolfCourse
Misc
Pool Private: No
Pets Allowed: OwnerOnly, Yes
Offer Compensation
Other School Info
Property Info
County: Georgetown
View: Yes
Senior Community: No
Stipulation of Sale: None
Habitable Residence: ,No,
View: GolfCourse, Lake, Pond
Property Sub Type Additional: Condominium
Property Attached: No
Security Features: GatedCommunity, SmokeDetectors, SecurityService
Disclosures: CovenantsRestrictionsDisclosure,SellerDisclosure
Rent Control: No
Construction: Resale
Room Info
Basement: ,No,
Sold Info
Sqft Info
Building Sqft: 2500
Living Area Source: Estimated
Sqft: 2100
Tax Info
Unit Info
Unit: B4
Utilities / Hvac
Heating: Central, Electric
Electric On Property: No
Cooling: No
Utilities Available: CableAvailable, ElectricityAvailable, SewerAvailable, WaterAvailable
Heating: Yes
Water Source: Public
Waterfront / Water
Waterfront: No
Directions
From US 17, turn onto Pawleys Plantation Drive. Turn right onto Golden Bear Drive. Building is across from Sandwedge Loop.Courtesy of Cb Sea Coast Advantage Mi - Office: 843-650-0998










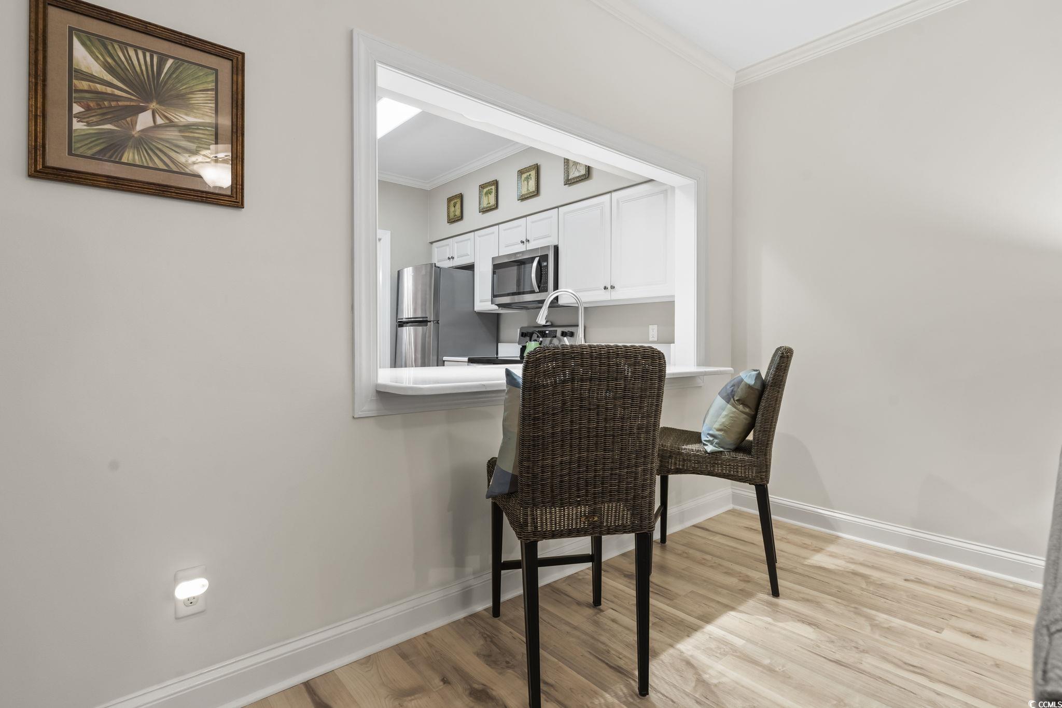











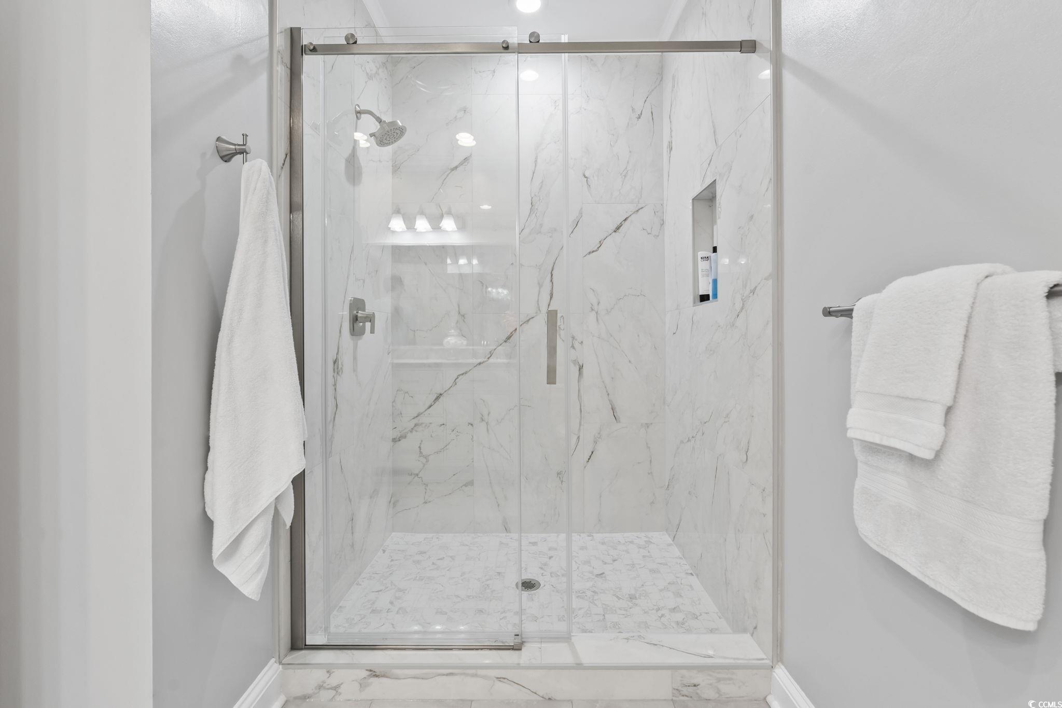
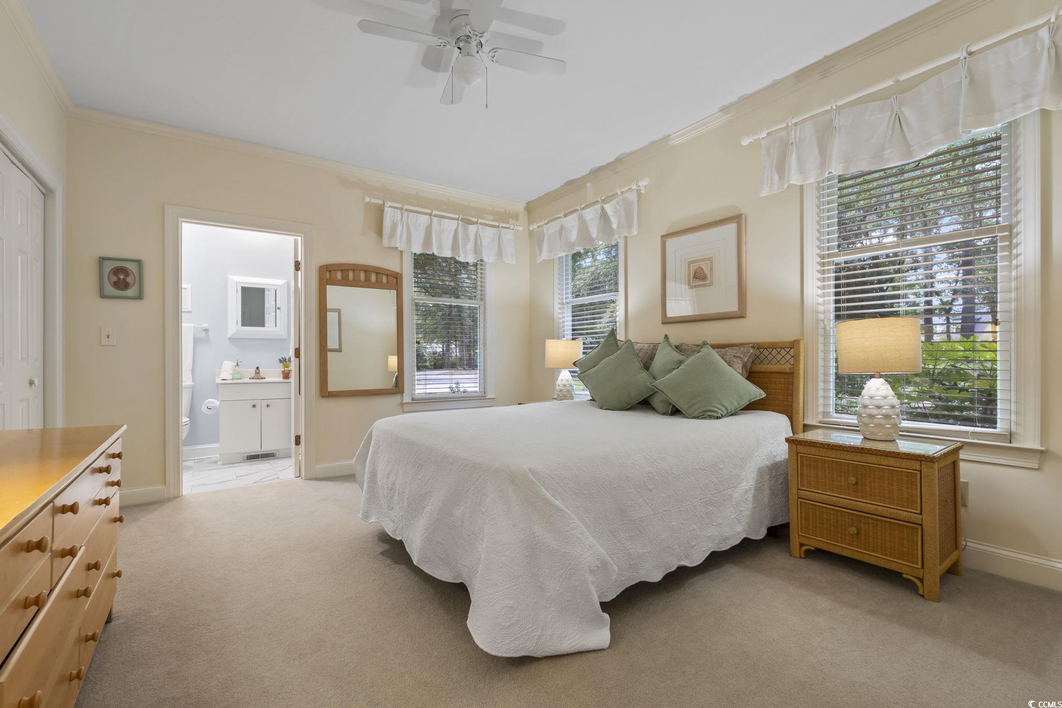






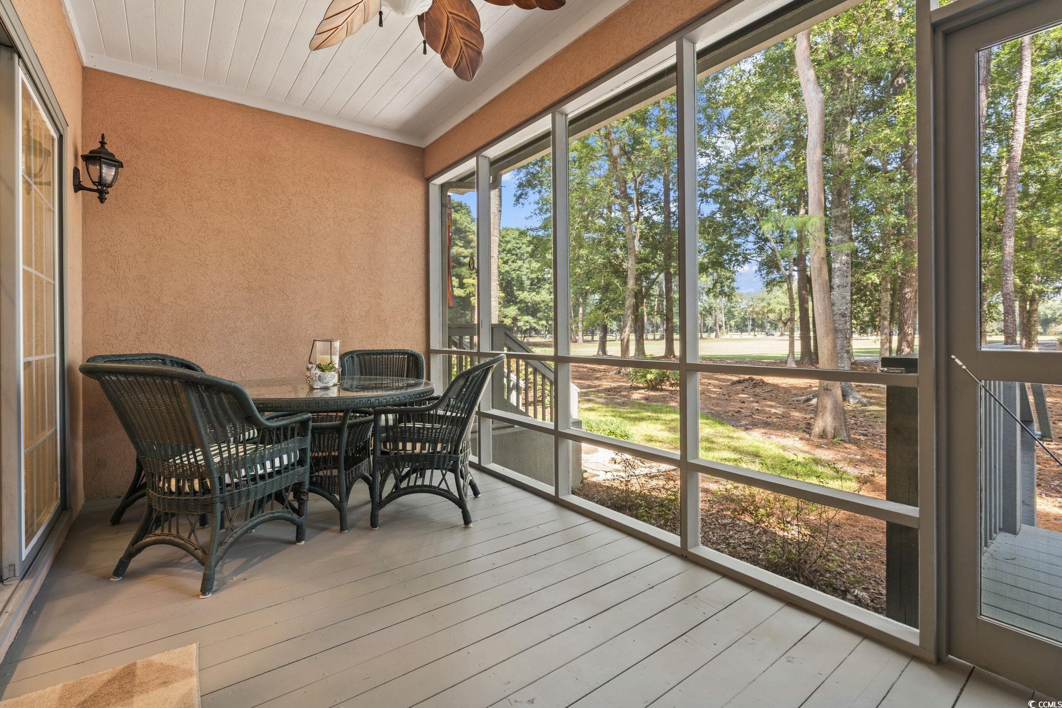
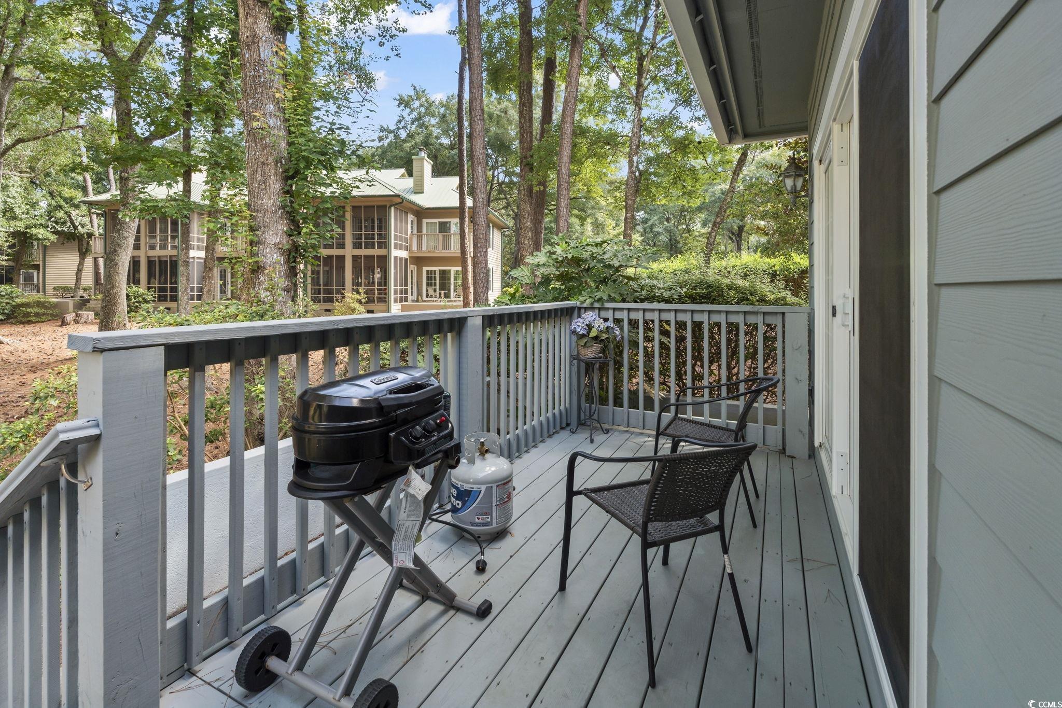










 Provided courtesy of © Copyright 2025 Coastal Carolinas Multiple Listing Service, Inc.®. Information Deemed Reliable but Not Guaranteed. © Copyright 2025 Coastal Carolinas Multiple Listing Service, Inc.® MLS. All rights reserved. Information is provided exclusively for consumers’ personal, non-commercial use, that it may not be used for any purpose other than to identify prospective properties consumers may be interested in purchasing.
Images related to data from the MLS is the sole property of the MLS and not the responsibility of the owner of this website. MLS IDX data last updated on 09-20-2025 11:20 AM EST.
Any images related to data from the MLS is the sole property of the MLS and not the responsibility of the owner of this website.
Provided courtesy of © Copyright 2025 Coastal Carolinas Multiple Listing Service, Inc.®. Information Deemed Reliable but Not Guaranteed. © Copyright 2025 Coastal Carolinas Multiple Listing Service, Inc.® MLS. All rights reserved. Information is provided exclusively for consumers’ personal, non-commercial use, that it may not be used for any purpose other than to identify prospective properties consumers may be interested in purchasing.
Images related to data from the MLS is the sole property of the MLS and not the responsibility of the owner of this website. MLS IDX data last updated on 09-20-2025 11:20 AM EST.
Any images related to data from the MLS is the sole property of the MLS and not the responsibility of the owner of this website.