Conway, SC 29526
- 5Beds
- 3Full Baths
- N/AHalf Baths
- 2,278SqFt
- 2012Year Built
- 0.22Acres
- MLS# 2514759
- Residential
- Detached
- Active Under Contract
- Approx Time on Market3 months, 19 days
- AreaConway Central Between 501 & 701 / North of 501
- CountyHorry
- Subdivision Tiger Grand - Conway
Overview
Upgraded 5BR Home with Private Wooded Backyard One of the Most Secluded Lots in Rivertown Row Welcome to one of Rivertown Rows most private retreats a 5-bedroom, 3-bath home that backs directly to wooded land with no rear neighbors, offering over 2,200 heated sq ft of thoughtfully upgraded living space just minutes from historic downtown Conway. Inside, the open-concept layout is filled with natural light and designed for flexible living. The kitchen blends style and function with honey-oak cabinetry, Venetian gold granite countertops, a travertine tile backsplash, and brand-new Frigidaire stainless steel appliances ideal for everything from casual meals to weekend gatherings. The main-level primary suite offers comfort and privacy with a walk-in closet, dual sinks, fiberglass shower, and built-in linen storage. Two more bedrooms and a full bath complete the first floor, while upstairs youll find two additional bedrooms, a third full bath, and a spacious 21x13 bonus room perfect for a home office, guest suite, gym, or media room. Step outside to a peaceful, fenced backyard framed by trees and protected land. Sip coffee on the patio, store your gear in the 10x10 shed, and take advantage of dual side gates for easy access to yard tools, kayaks, or outdoor toys. Upgrades include waterproof London Sky Oak LVP flooring, fresh paint throughout, a Rinnai tankless water heater, solar panels, and efficient natural gas service all adding comfort, savings, and long-term value. Rivertown Row offers scenic walking trails, tranquil ponds, and sidewalks all close to Conways riverfront restaurants, coffee shops, and boutiques, with Myrtle Beach just a short drive away. If youve been searching for space, seclusion, and move-in-ready style youll find it here. (Listing Agent is Owner | Some photos virtually staged)
Agriculture / Farm
Grazing Permits Blm: ,No,
Horse: No
Grazing Permits Forest Service: ,No,
Grazing Permits Private: ,No,
Irrigation Water Rights: ,No,
Farm Credit Service Incl: ,No,
Crops Included: ,No,
Association Fees / Info
Hoa Frequency: Monthly
Hoa Fees: 20
Hoa: Yes
Hoa Includes: AssociationManagement, CommonAreas, LegalAccounting
Community Features: GolfCartsOk, LongTermRentalAllowed
Assoc Amenities: OwnerAllowedGolfCart, OwnerAllowedMotorcycle, PetRestrictions, TenantAllowedGolfCart, TenantAllowedMotorcycle
Bathroom Info
Total Baths: 3.00
Fullbaths: 3
Room Dimensions
Bedroom1: 12x12
Bedroom2: 12x11
Bedroom3: 16x14
DiningRoom: 12x12
Kitchen: 12x11
LivingRoom: 16x14
PrimaryBedroom: 16x12
Room Level
Bedroom1: First
Bedroom2: First
Bedroom3: Second
PrimaryBedroom: First
Room Features
DiningRoom: KitchenDiningCombo
Kitchen: Pantry, StainlessSteelAppliances, SolidSurfaceCounters
LivingRoom: CeilingFans
Other: BedroomOnMainLevel
Bedroom Info
Beds: 5
Building Info
New Construction: No
Levels: Two
Year Built: 2012
Mobile Home Remains: ,No,
Zoning: Res
Style: Contemporary
Construction Materials: VinylSiding
Buyer Compensation
Exterior Features
Spa: No
Patio and Porch Features: FrontPorch, Patio
Foundation: Slab
Exterior Features: Fence, Patio, Storage
Financial
Lease Renewal Option: ,No,
Garage / Parking
Parking Capacity: 4
Garage: Yes
Carport: No
Parking Type: Attached, Garage, TwoCarGarage, GarageDoorOpener
Open Parking: No
Attached Garage: Yes
Garage Spaces: 2
Green / Env Info
Green Energy Efficient: SolarPanels
Interior Features
Floor Cover: LuxuryVinyl, LuxuryVinylPlank, Tile
Door Features: StormDoors
Fireplace: No
Laundry Features: WasherHookup
Furnished: Unfurnished
Interior Features: Attic, PullDownAtticStairs, PermanentAtticStairs, SplitBedrooms, BedroomOnMainLevel, StainlessSteelAppliances, SolidSurfaceCounters
Appliances: Dishwasher, Disposal, Microwave, Range, Refrigerator
Lot Info
Lease Considered: ,No,
Lease Assignable: ,No,
Acres: 0.22
Land Lease: No
Lot Description: CityLot, Rectangular, RectangularLot
Misc
Pool Private: No
Pets Allowed: OwnerOnly, Yes
Offer Compensation
Other School Info
Property Info
County: Horry
View: No
Senior Community: No
Stipulation of Sale: None
Habitable Residence: ,No,
Property Sub Type Additional: Detached
Property Attached: No
Security Features: SmokeDetectors
Disclosures: CovenantsRestrictionsDisclosure,SellerDisclosure
Rent Control: No
Construction: Resale
Room Info
Basement: ,No,
Sold Info
Sqft Info
Building Sqft: 2859
Living Area Source: Appraiser
Sqft: 2278
Tax Info
Unit Info
Utilities / Hvac
Heating: Central, Electric, Gas, Solar
Cooling: CentralAir
Electric On Property: No
Cooling: Yes
Utilities Available: CableAvailable, ElectricityAvailable, NaturalGasAvailable, PhoneAvailable, SewerAvailable, UndergroundUtilities, WaterAvailable
Heating: Yes
Water Source: Public
Waterfront / Water
Waterfront: No
Schools
Elem: Homewood Elementary School
Middle: Whittemore Park Middle School
High: Conway High School
Directions
Traveling on Hwy 501 N. in Conway, Take a right on Riverport Drive, left on Community Drive and then a left onto Tiger Grand Drive. House will be down on your left.Courtesy of Re/max Southern Shores - Cell: 843-919-2025


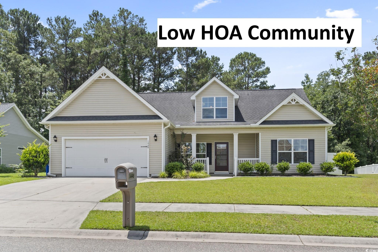
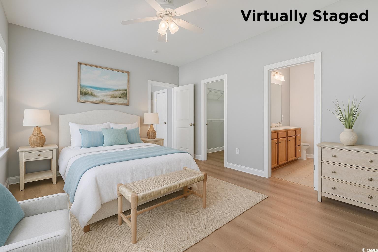
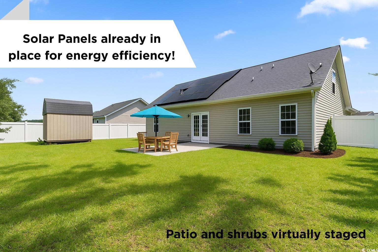
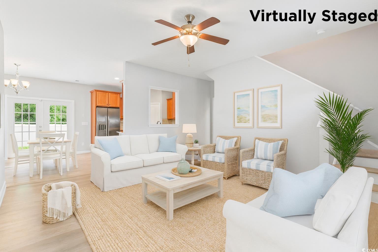

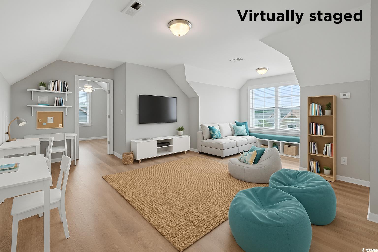
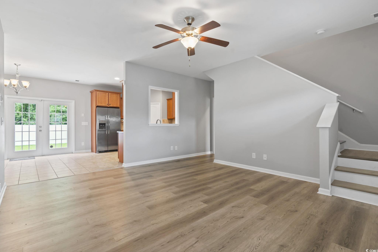

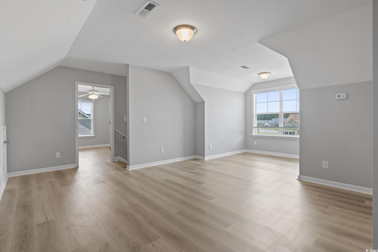
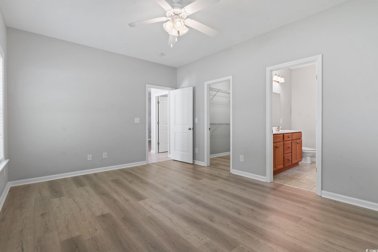
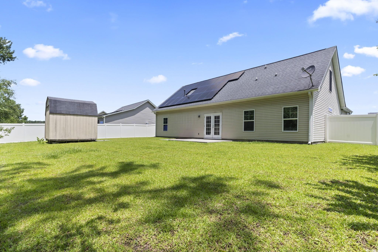
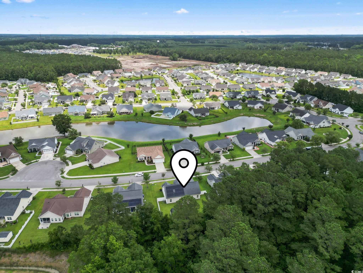

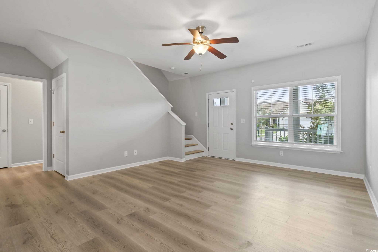
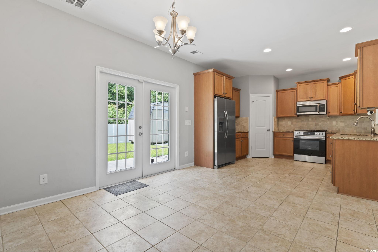
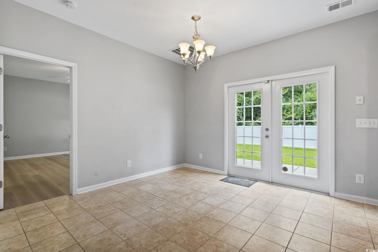

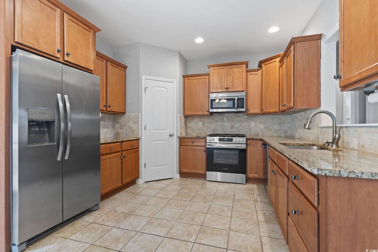
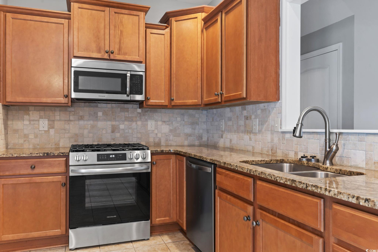
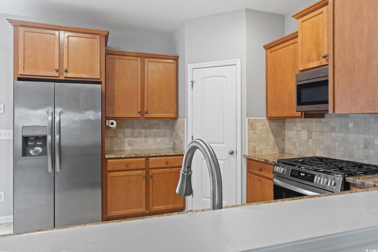
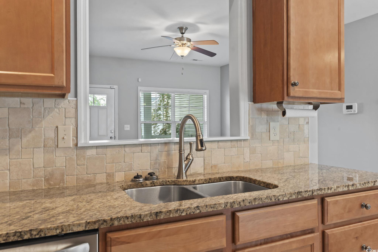
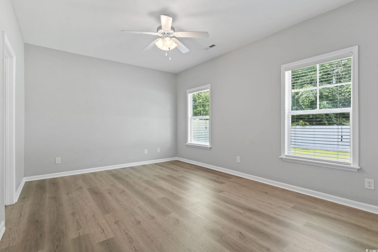
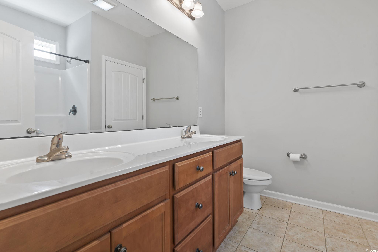
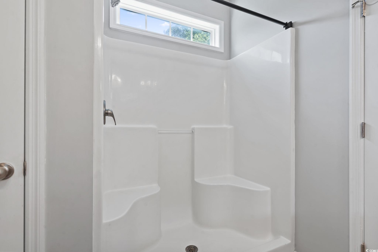
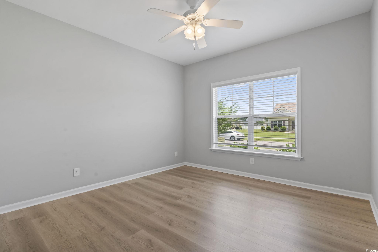
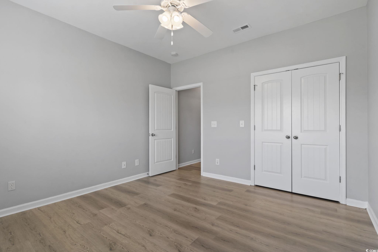
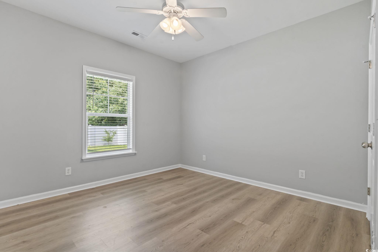
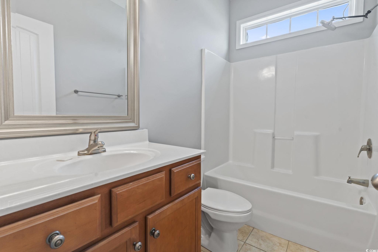
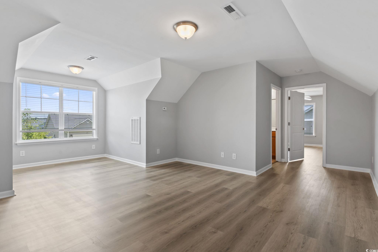
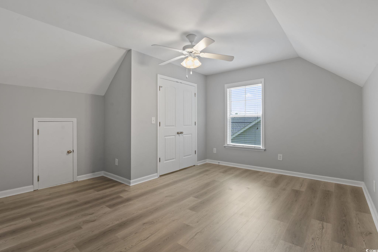
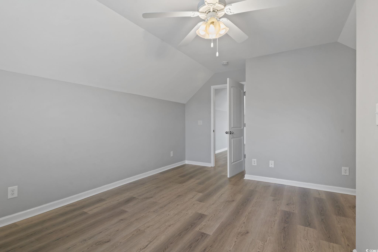
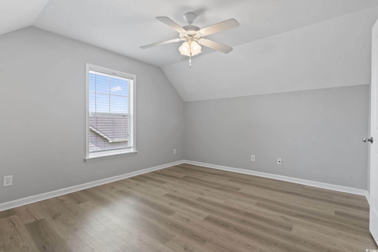
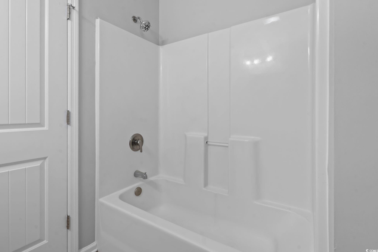
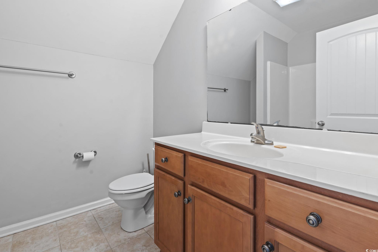

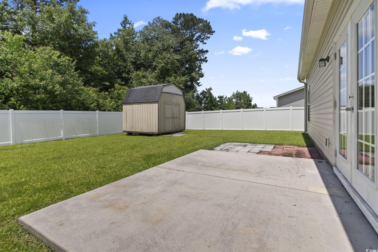
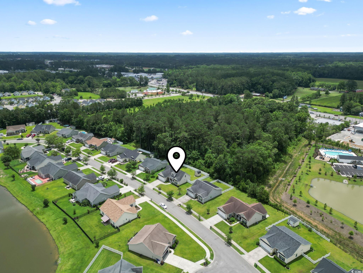
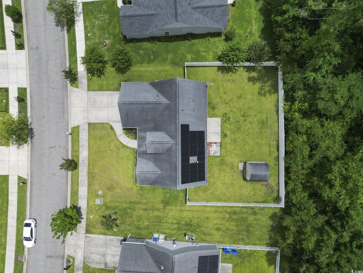
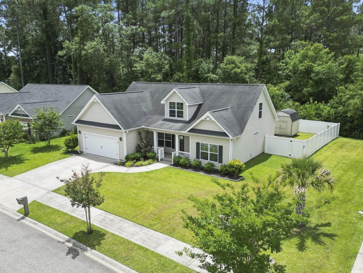
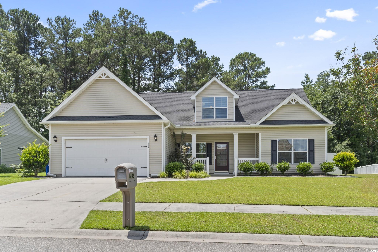
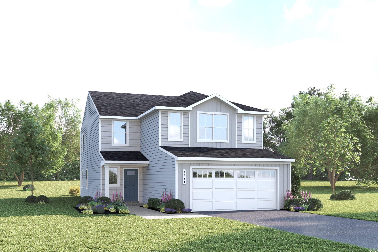
 MLS# 2523402
MLS# 2523402 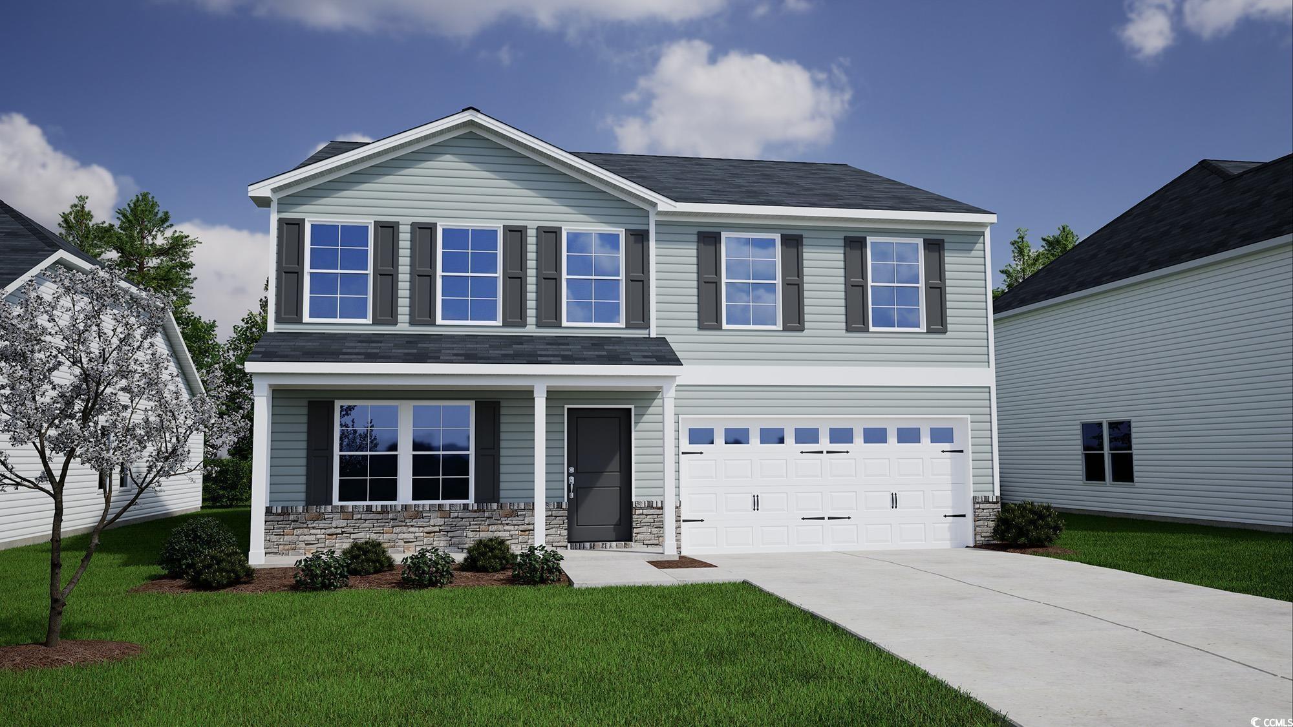
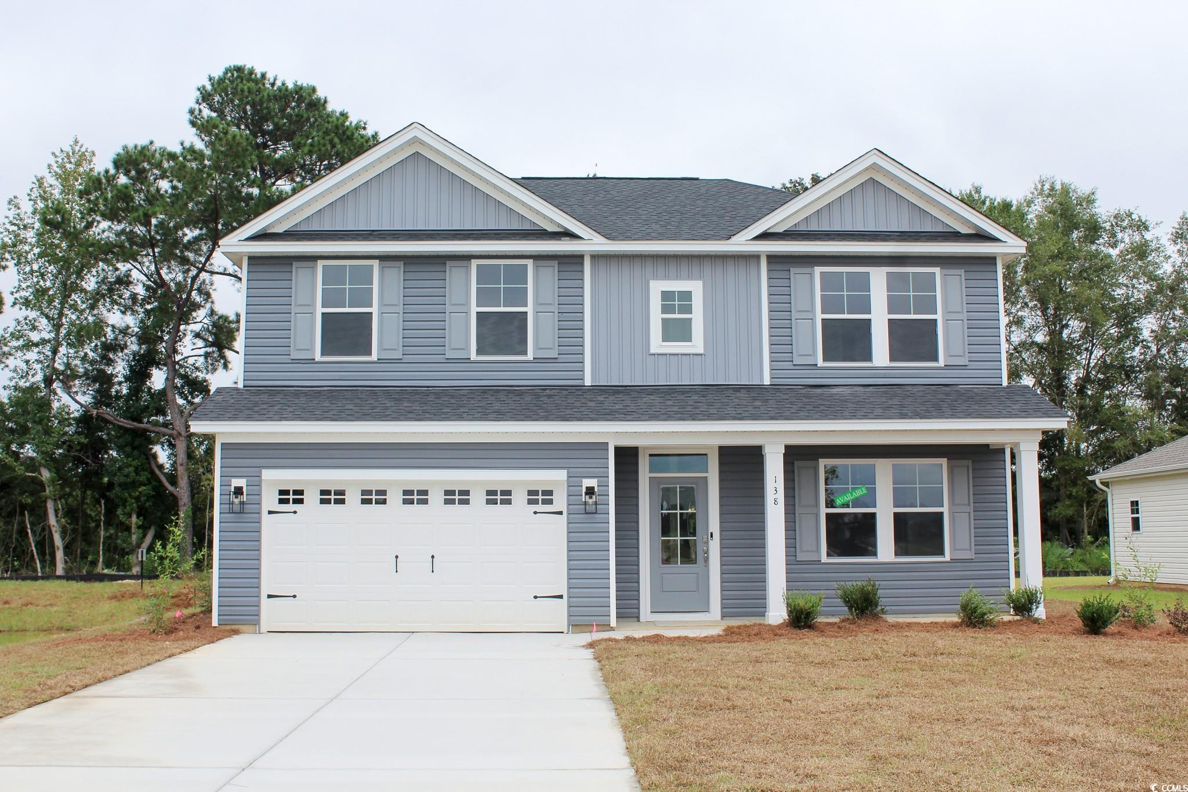
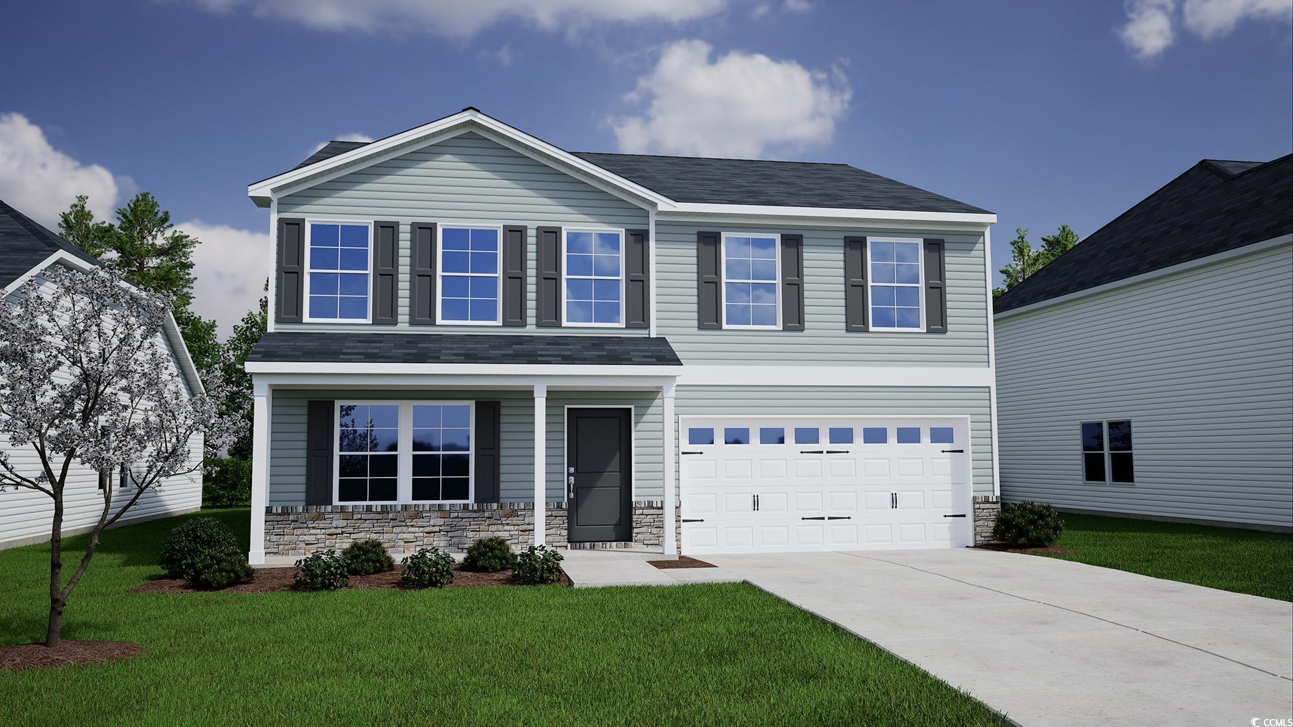
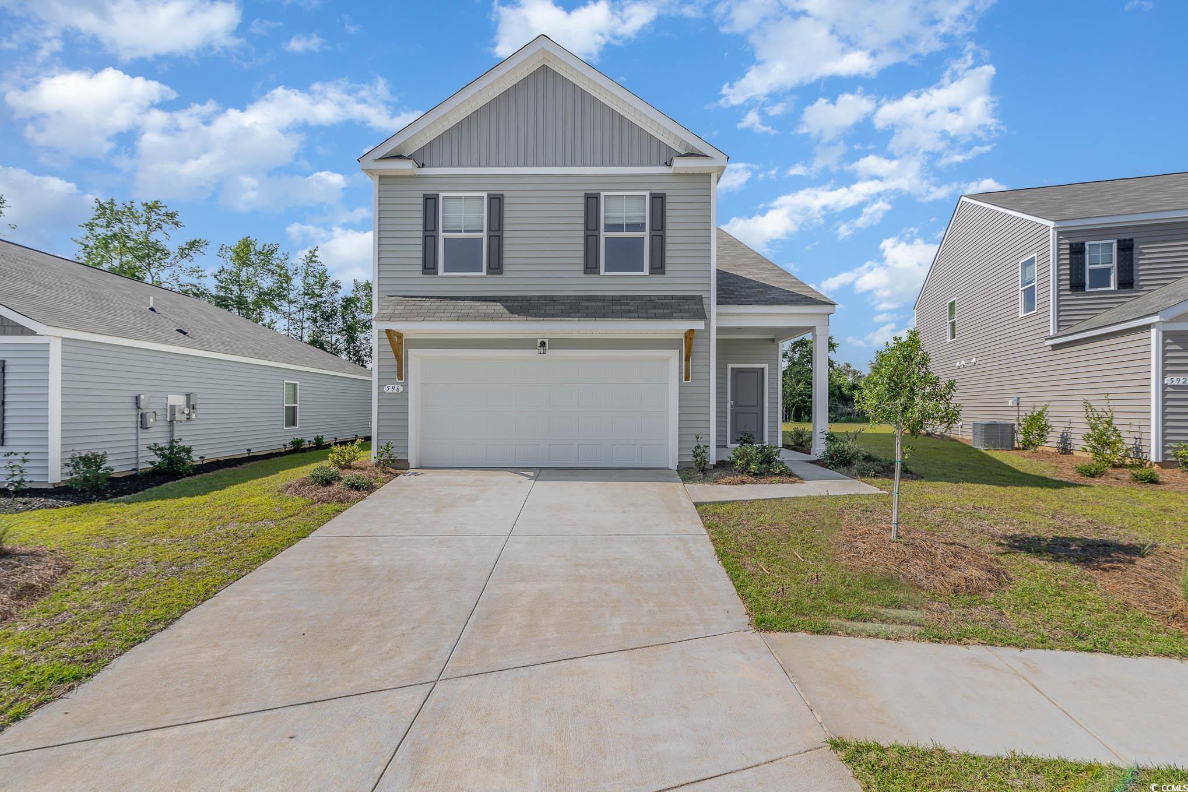
 Provided courtesy of © Copyright 2025 Coastal Carolinas Multiple Listing Service, Inc.®. Information Deemed Reliable but Not Guaranteed. © Copyright 2025 Coastal Carolinas Multiple Listing Service, Inc.® MLS. All rights reserved. Information is provided exclusively for consumers’ personal, non-commercial use, that it may not be used for any purpose other than to identify prospective properties consumers may be interested in purchasing.
Images related to data from the MLS is the sole property of the MLS and not the responsibility of the owner of this website. MLS IDX data last updated on 10-03-2025 8:50 PM EST.
Any images related to data from the MLS is the sole property of the MLS and not the responsibility of the owner of this website.
Provided courtesy of © Copyright 2025 Coastal Carolinas Multiple Listing Service, Inc.®. Information Deemed Reliable but Not Guaranteed. © Copyright 2025 Coastal Carolinas Multiple Listing Service, Inc.® MLS. All rights reserved. Information is provided exclusively for consumers’ personal, non-commercial use, that it may not be used for any purpose other than to identify prospective properties consumers may be interested in purchasing.
Images related to data from the MLS is the sole property of the MLS and not the responsibility of the owner of this website. MLS IDX data last updated on 10-03-2025 8:50 PM EST.
Any images related to data from the MLS is the sole property of the MLS and not the responsibility of the owner of this website.