Surfside Beach, SC 29575
- 4Beds
- 2Full Baths
- N/AHalf Baths
- 1,601SqFt
- 1995Year Built
- 0.00Acres
- MLS# 1400060
- Residential
- Detached
- Sold
- Approx Time on Market3 months, 14 days
- AreaSurfside Area--Surfside Triangle 544 To Glenns Bay
- CountyHorry
- Subdivision Ashton Glenn
Overview
REDUCED! This beautiful spacious 3BR/2BA single family home in Ashton Glenn subdivision of Surfside Beach. This home features a bright and comfortable floor plan, vaulted living room, kitchen with custom cabinetry and a closet pantry plus a separate dining area with bay windows. The lovely master suite boasts a spacious walk-in-closet and a relaxing garden tub. This home also has a bonus room that can be used as a possible 4th bedroom. You will enjoy the level spacious lot and the relaxing patio overlooking the peaceful setting. Great area close to restaurants, shopping and area hospitals and only a 15 minute ride to the airport. ***Repaired as to the following: new paint, carpet, range, microwave, dishwasher, various fixtures, a new water heater, and a new roof has been installed.*** ***Is available for Homesteps Financing***
Sale Info
Listing Date: 01-02-2014
Sold Date: 04-17-2014
Aprox Days on Market:
3 month(s), 14 day(s)
Listing Sold:
11 Year(s), 5 month(s), 15 day(s) ago
Asking Price: $184,900
Selling Price: $167,500
Price Difference:
Reduced By $7,400
Agriculture / Farm
Grazing Permits Blm: ,No,
Horse: No
Grazing Permits Forest Service: ,No,
Grazing Permits Private: ,No,
Irrigation Water Rights: ,No,
Farm Credit Service Incl: ,No,
Crops Included: ,No,
Association Fees / Info
Hoa Frequency: SemiAnnually
Hoa Fees: 62
Hoa: 1
Community Features: Pool
Assoc Amenities: Pool
Bathroom Info
Total Baths: 2.00
Fullbaths: 2
Bedroom Info
Beds: 4
Building Info
New Construction: No
Levels: OneandOneHalf
Year Built: 1995
Mobile Home Remains: ,No,
Zoning: RE
Style: Other
Construction Materials: VinylSiding, WoodFrame
Buyer Compensation
Exterior Features
Spa: No
Patio and Porch Features: Patio
Pool Features: Community, OutdoorPool
Foundation: Slab
Exterior Features: SprinklerIrrigation, Patio
Financial
Lease Renewal Option: ,No,
Garage / Parking
Parking Capacity: 2
Garage: Yes
Carport: No
Parking Type: Attached, Garage, TwoCarGarage, GarageDoorOpener
Open Parking: No
Attached Garage: Yes
Garage Spaces: 2
Green / Env Info
Green Energy Efficient: Doors, Windows
Interior Features
Floor Cover: Carpet, Tile, Vinyl
Door Features: InsulatedDoors
Fireplace: No
Interior Features: Attic, PermanentAtticStairs, SplitBedrooms, WindowTreatments, BedroomonMainLevel
Appliances: Dishwasher, Disposal, Microwave, Range
Lot Info
Lease Considered: ,No,
Lease Assignable: ,No,
Acres: 0.00
Land Lease: No
Lot Description: OutsideCityLimits, Rectangular
Misc
Pool Private: No
Offer Compensation
Other School Info
Property Info
County: Horry
View: No
Senior Community: No
Stipulation of Sale: RealEstateOwned
Property Sub Type Additional: Detached
Property Attached: No
Security Features: SmokeDetectors
Disclosures: CovenantsRestrictionsDisclosure,SellerDisclosure
Rent Control: No
Construction: Resale
Room Info
Basement: ,No,
Sold Info
Sold Date: 2014-04-17T00:00:00
Sqft Info
Building Sqft: 2101
Sqft: 1601
Tax Info
Tax Legal Description: LOT 14
Unit Info
Utilities / Hvac
Heating: Central, Electric
Cooling: AtticFan, CentralAir
Electric On Property: No
Cooling: Yes
Utilities Available: CableAvailable, ElectricityAvailable, PhoneAvailable, SewerAvailable, UndergroundUtilities, WaterAvailable
Heating: Yes
Water Source: Public
Waterfront / Water
Waterfront: No
Schools
Elem: Seaside Elementary School
Middle: Saint James Middle School
High: Saint James High School
Directions
From listing office: 3120 Waccamaw Blvd Ste C. Myrtle Beach, SC 29579 Head northwest on Waccamaw Blvd toward River Oaks Dr Turn left onto George Bishop Pkwy Turn left to merge onto US-501 S Slight right to merge onto US-17 S/US-17 Bypass S toward Airport Turn left onto Glenns Bay Rd Turn left onto Ashton Glenn Dr Destination will be on the right 1426 Ashton Glenn DrCourtesy of Sloan Realty Group - Fax Phone: 843-213-1346


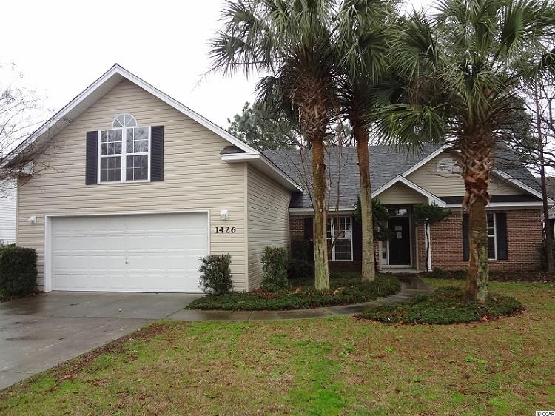
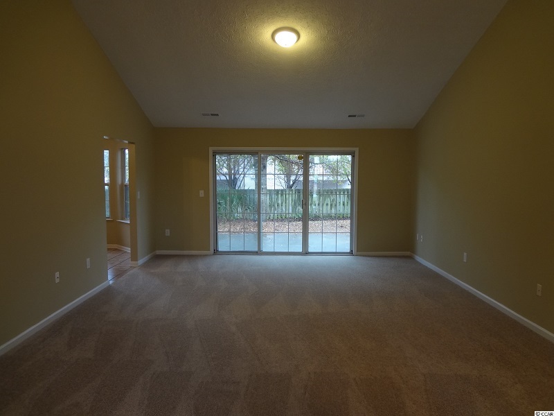
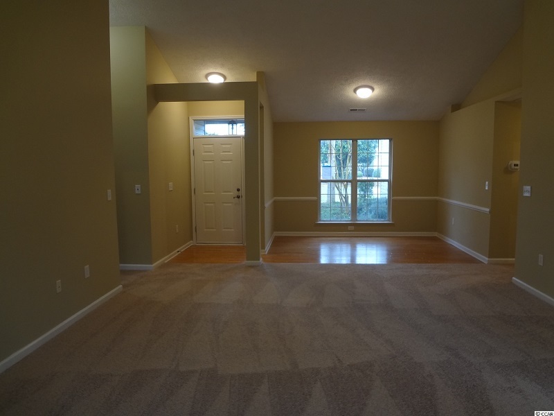

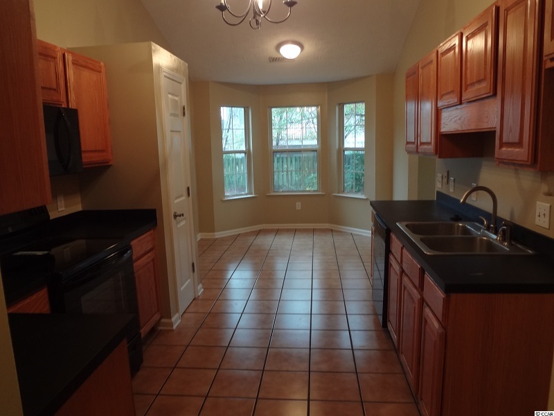
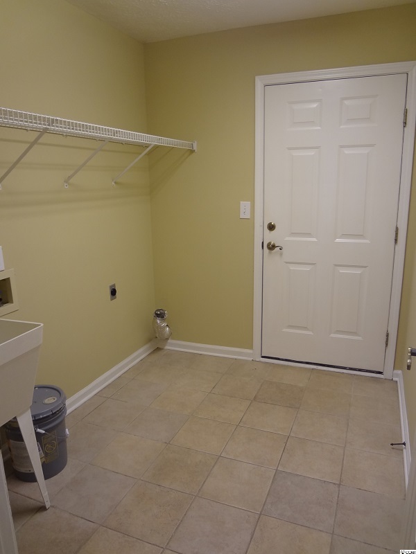
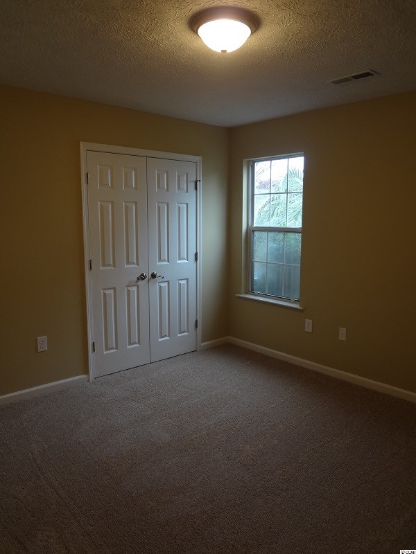
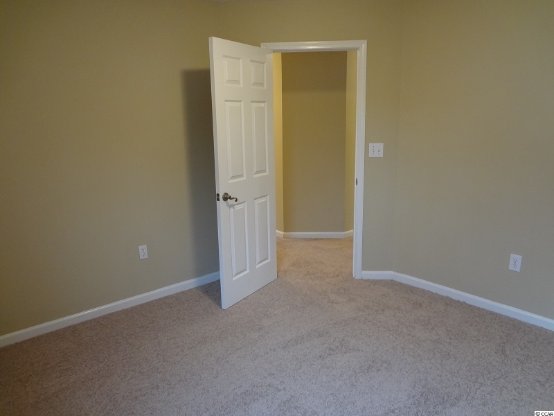
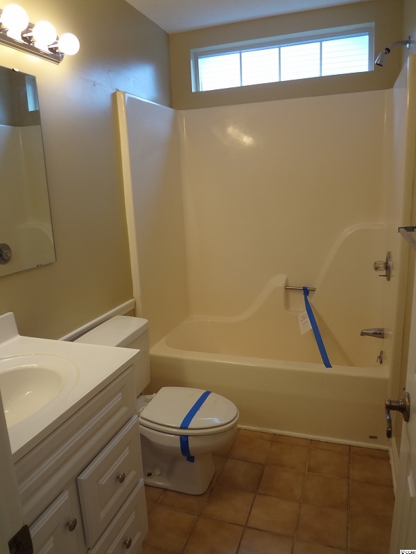
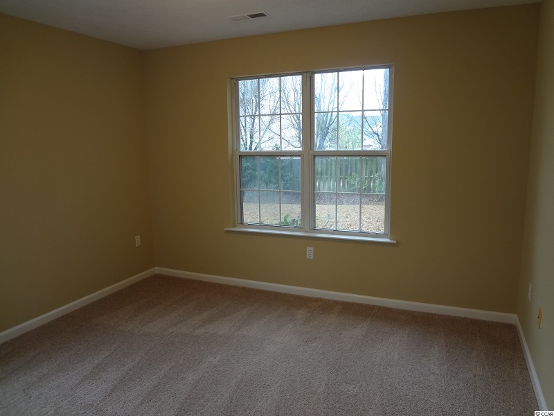
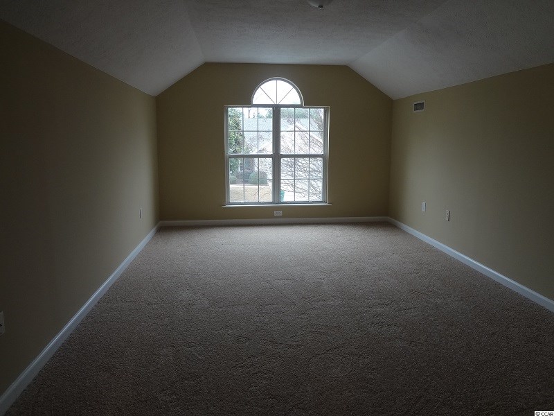
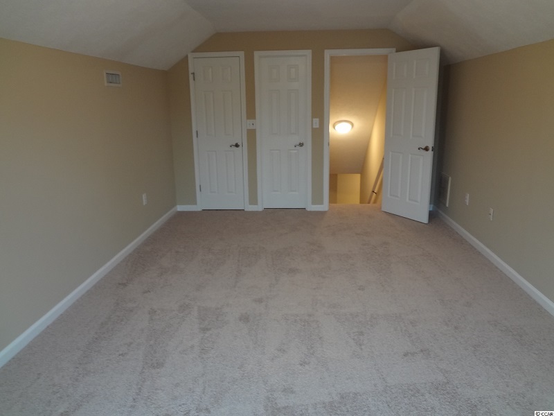
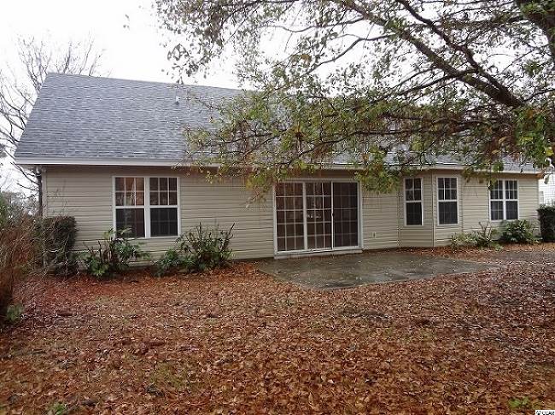
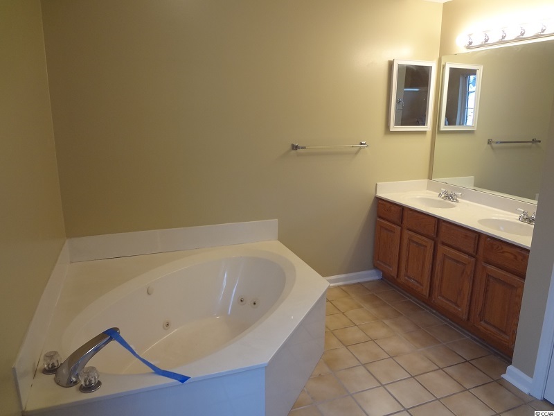
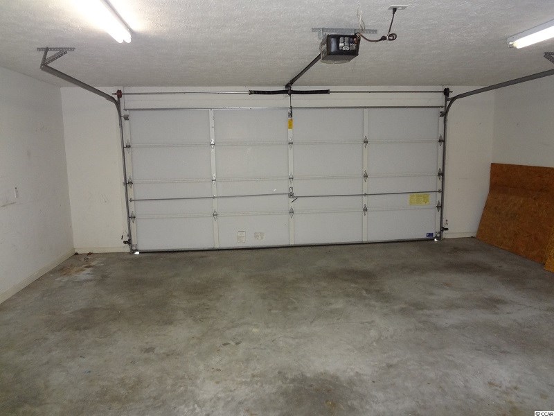
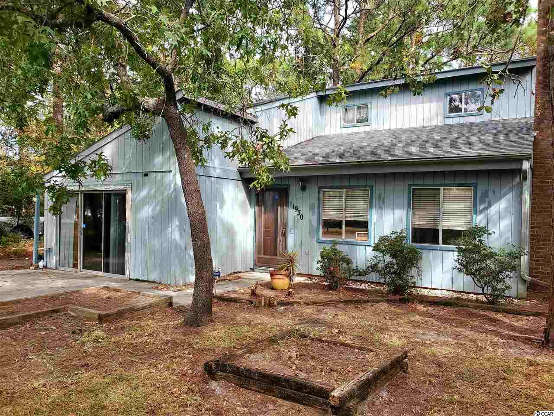
 MLS# 2023587
MLS# 2023587 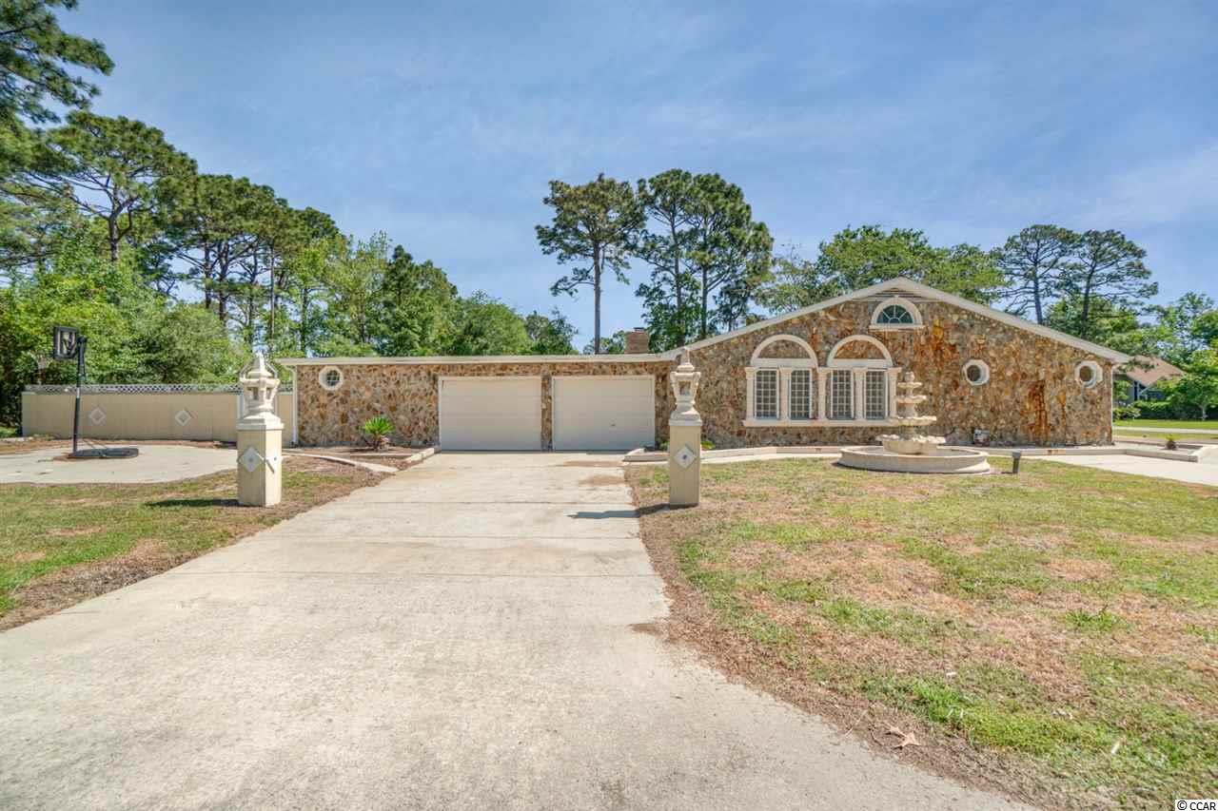
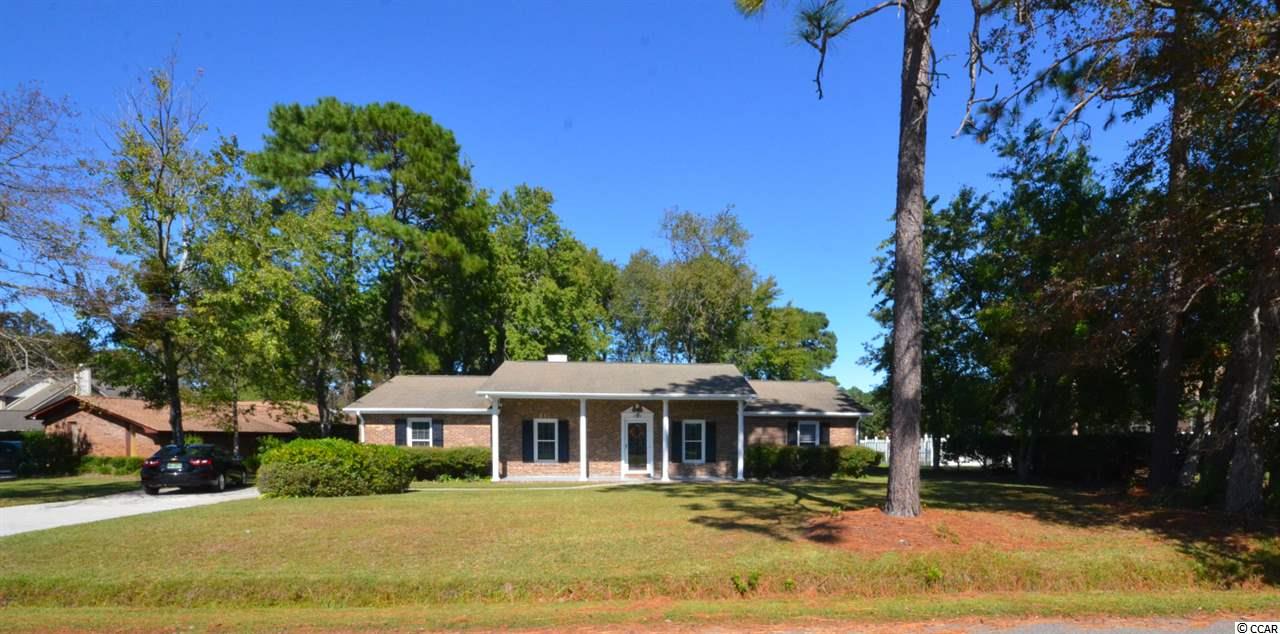
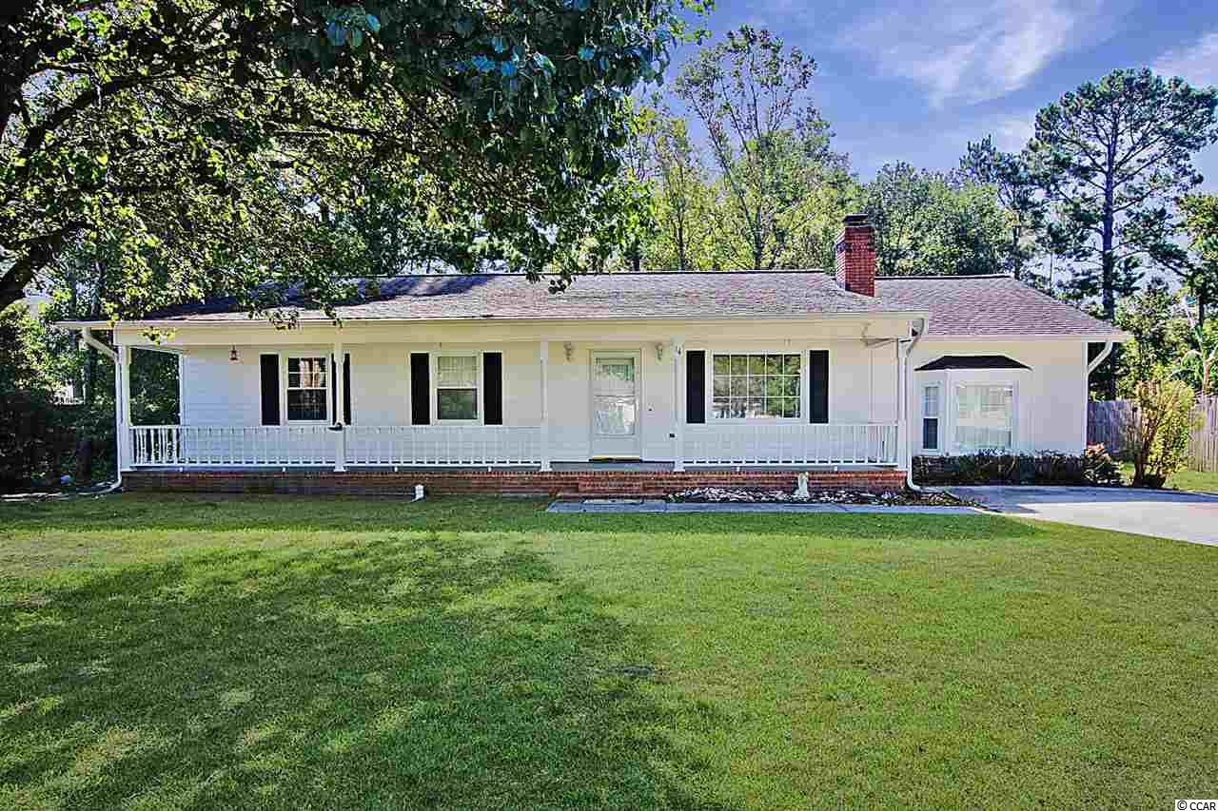
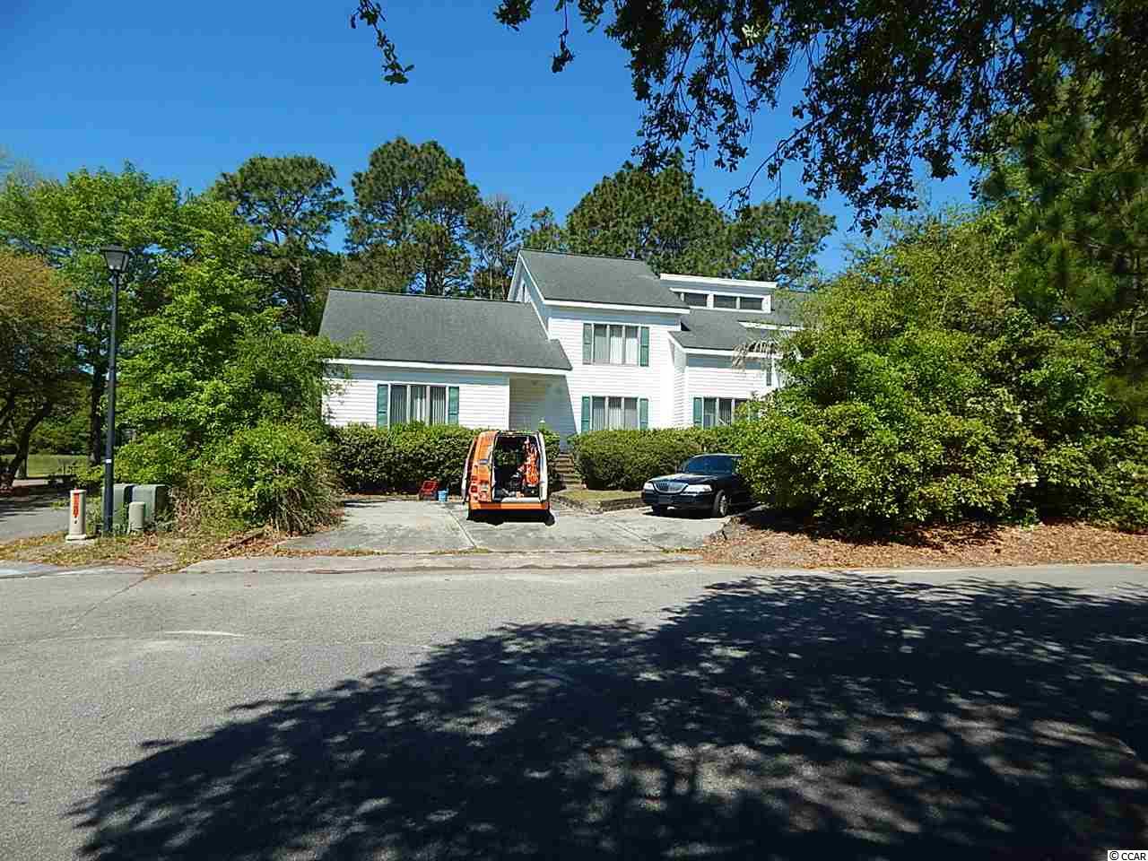
 Provided courtesy of © Copyright 2025 Coastal Carolinas Multiple Listing Service, Inc.®. Information Deemed Reliable but Not Guaranteed. © Copyright 2025 Coastal Carolinas Multiple Listing Service, Inc.® MLS. All rights reserved. Information is provided exclusively for consumers’ personal, non-commercial use, that it may not be used for any purpose other than to identify prospective properties consumers may be interested in purchasing.
Images related to data from the MLS is the sole property of the MLS and not the responsibility of the owner of this website. MLS IDX data last updated on 10-02-2025 10:20 AM EST.
Any images related to data from the MLS is the sole property of the MLS and not the responsibility of the owner of this website.
Provided courtesy of © Copyright 2025 Coastal Carolinas Multiple Listing Service, Inc.®. Information Deemed Reliable but Not Guaranteed. © Copyright 2025 Coastal Carolinas Multiple Listing Service, Inc.® MLS. All rights reserved. Information is provided exclusively for consumers’ personal, non-commercial use, that it may not be used for any purpose other than to identify prospective properties consumers may be interested in purchasing.
Images related to data from the MLS is the sole property of the MLS and not the responsibility of the owner of this website. MLS IDX data last updated on 10-02-2025 10:20 AM EST.
Any images related to data from the MLS is the sole property of the MLS and not the responsibility of the owner of this website.