Murrells Inlet, SC 29576
- 3Beds
- 2Full Baths
- N/AHalf Baths
- 1,900SqFt
- 1996Year Built
- 0.00Acres
- MLS# 1610552
- Residential
- Detached
- Sold
- Approx Time on Market2 months,
- AreaMyrtle Beach Area--South of 544 & West of 17 Bypass M.i. Horry County
- CountyHorry
- Subdivision Indigo Creek
Overview
What a Beauty! Pristine, 3 bedroom, 2 bath home with 2 car garage in the popular Indigo Creek community in Murrells Inlet. From the moment you drive up to this home, you are sure to be impressed. Starting with the lush landscaping, pretty flower beds, the painted front porch with a view of the 8th green and custom designed stained glass sidelight around the front door which sets the tone for this lovely home. Enter the home into a spacious living room with vaulted ceiling, laminate wood flooring and ceiling fan and the formal dining room with tray ceiling, laminate wood floor, custom valance and double window overlooking the front porch. The spacious gourmet kitchen is a chef's delight with vaulted ceiling, corian countertops, upgraded stainless steel appliances including a French door refrigerator, upgraded cabinets with pull out trays, easy close drawers to make working in the kitchen so easy, new sink, faucet, light fixture, pantry and a bright and cheery breakfast nook with a bay window with plantation shutters. Laundry room with newer LG front load washer & dryer with storage doors that convey. Split bedroom plan with spacious master bedroom with vaulted ceiling, sitting area, new carpeting, walk-in closet, 2nd closet. Beautiful master bath with vaulted ceiling and completely remodeled with new ceramic tile, vanities and vanity tops, tile backsplash, double sinks, garden tub with stain glass transom window and stunning tiled walk-in shower. Guests are sure to enjoy the very attractive and good sized sized 2nd bedroom with ceiling fan, new carpeting and window overlooking the backyard. The 3rd bedroom is also generously sized and features laminate wood flooring and ceiling fan. Your guests will enjoy using the completely remodeled guest bath with new ceramic tile, vanity, counter top, sink, backsplash, beautiful tiled walk-in shower and solar light. Entertaining will be easy with this open and spacious floor plan. The living room flows into a spacious Carolina Room with windows all around, a large palladium window, ceramic tile and vaulted ceiling. This is sure to be a favorite spot to relax, read a good book or start your day. Or better yet, head out to the heated and cooled family/sun room with wainscoting, indoor/outdoor carpeting and ceiling fan. Easily converted to a screen porch, this room will be a great spot to sip your morning beverage while listening to the birds and enjoying nature at its best. The painted oversized patio will be great for grilling and enjoying those evening breezes. 2-car garage with epoxy floor, cabinets, stairs leading to floored storage in attic with attic fan. New roof (2013), HVAC (2011), water heater (2009), newer hurricane proof garage door and opener, sprinkler system, termite bond, oversized gutters, security system, electric surge protector for entire house. This home truly has it all. Great floor plan and all the amenities for gracious living & family enjoyment. It's like buying a new home. The owners have left nothing to chance. The quality throughout and great attention to detail is obvious from the moment you step into the house. Low HOA fees, community pool and just minutes from the beach, hospital, shopping, dining & endless golf. Truly a lovely home! Make an appointment to see, you will not be disappointed! Square footage and measurements are approximate and not guaranteed. Buyer is responsible for verification.
Sale Info
Listing Date: 05-19-2016
Sold Date: 07-20-2016
Aprox Days on Market:
2 month(s), 0 day(s)
Listing Sold:
9 Year(s), 1 month(s), 22 day(s) ago
Asking Price: $237,000
Selling Price: $228,500
Price Difference:
Reduced By $8,500
Agriculture / Farm
Grazing Permits Blm: ,No,
Horse: No
Grazing Permits Forest Service: ,No,
Grazing Permits Private: ,No,
Irrigation Water Rights: ,No,
Farm Credit Service Incl: ,No,
Crops Included: ,No,
Association Fees / Info
Hoa Frequency: Monthly
Hoa Fees: 70
Hoa: 1
Community Features: GolfCartsOK, Pool, Golf, LongTermRentalAllowed
Assoc Amenities: OwnerAllowedGolfCart, OwnerAllowedMotorcycle, Pool
Bathroom Info
Total Baths: 2.00
Fullbaths: 2
Bedroom Info
Beds: 3
Building Info
New Construction: No
Levels: One
Year Built: 1996
Mobile Home Remains: ,No,
Zoning: RES
Style: Ranch
Construction Materials: VinylSiding
Buyer Compensation
Exterior Features
Spa: No
Patio and Porch Features: FrontPorch, Patio, Porch, Screened
Window Features: Skylights
Pool Features: Association, Community
Foundation: Slab
Exterior Features: SprinklerIrrigation, Patio
Financial
Lease Renewal Option: ,No,
Garage / Parking
Parking Capacity: 4
Garage: Yes
Carport: No
Parking Type: Attached, Garage, TwoCarGarage, GarageDoorOpener
Open Parking: No
Attached Garage: Yes
Garage Spaces: 2
Green / Env Info
Interior Features
Floor Cover: Carpet, Laminate, Tile
Door Features: StormDoors
Fireplace: No
Furnished: Unfurnished
Interior Features: SplitBedrooms, Skylights, WindowTreatments, BreakfastBar, BedroomonMainLevel, BreakfastArea, EntranceFoyer, StainlessSteelAppliances
Appliances: Dishwasher, Disposal, Microwave, Range, Refrigerator, Dryer, Washer
Lot Info
Lease Considered: ,No,
Lease Assignable: ,No,
Acres: 0.00
Lot Size: 61x148x63x151
Land Lease: No
Lot Description: NearGolfCourse, IrregularLot, OutsideCityLimits
Misc
Pool Private: No
Offer Compensation
Other School Info
Property Info
County: Horry
View: No
Senior Community: No
Stipulation of Sale: None
Property Sub Type Additional: Detached
Property Attached: No
Security Features: SecuritySystem, SmokeDetectors
Disclosures: CovenantsRestrictionsDisclosure,SellerDisclosure
Rent Control: No
Construction: Resale
Room Info
Basement: ,No,
Sold Info
Sold Date: 2016-07-20T00:00:00
Sqft Info
Building Sqft: 2300
Sqft: 1900
Tax Info
Tax Legal Description: Lot 56, PH IX
Unit Info
Utilities / Hvac
Heating: Central, Electric
Cooling: AtticFan, CentralAir
Electric On Property: No
Cooling: Yes
Utilities Available: CableAvailable, ElectricityAvailable, PhoneAvailable, SewerAvailable, UndergroundUtilities, WaterAvailable
Heating: Yes
Water Source: Public
Waterfront / Water
Waterfront: No
Schools
Elem: Saint James Elementary School
Middle: Saint James Middle School
High: Saint James High School
Directions
From the North take US 17 Bypass South toward Surfside Beach; cross Glenns Bay Road. Turn at the light by HTC into the entrance of Indigo Creek. Proceed down Indigo Club Drive to Medinah Lane and turn right. Proceed .2 miles, turn right onto Winged Foot Court. The house will be on the right at 1424 Winged Foot Ct. From the south on 17 Bypass, go beyond Home Depot and Tournament Blvd. At the next light, turn left into Indigo Creek Golf Plantation. Follow directions above. From Hwy 17 Business, turn at the Garden City Connector. Drive straight and pass the Indian Wells Golf Course. At the traffic light, continue straight, cross Hwy 17 Bypass into Indigo Creek. Follow directions above.Courtesy of Realty One Group Docksidesouth


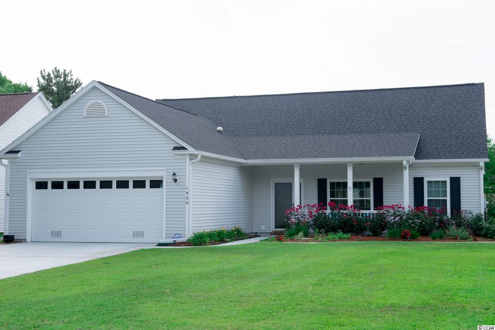
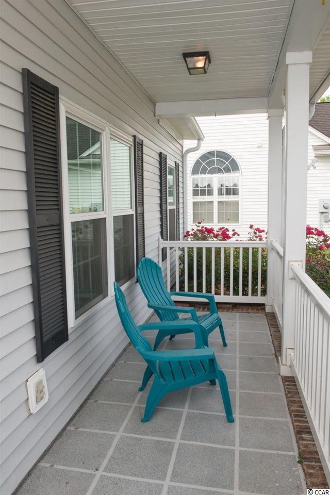
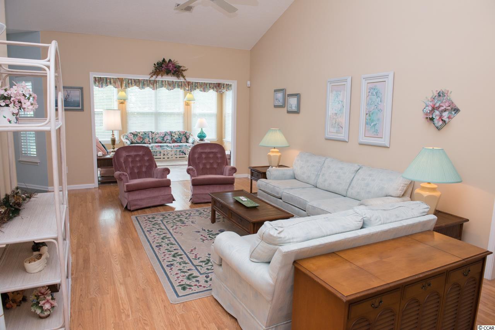
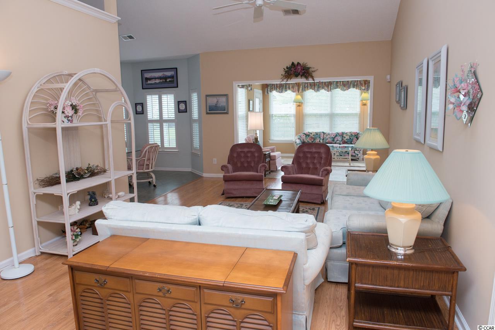
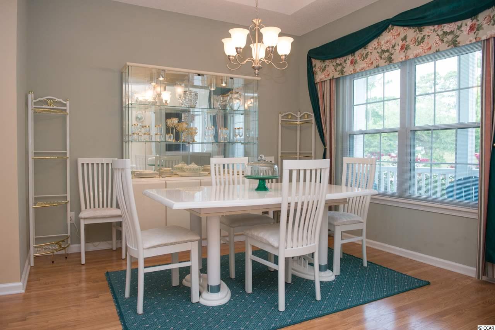

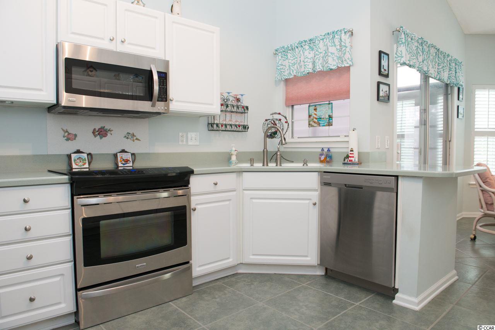
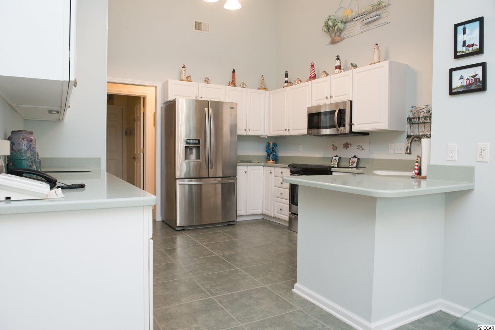
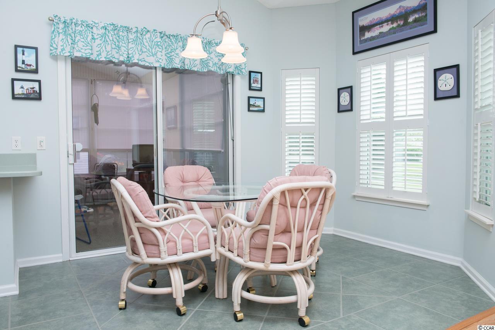
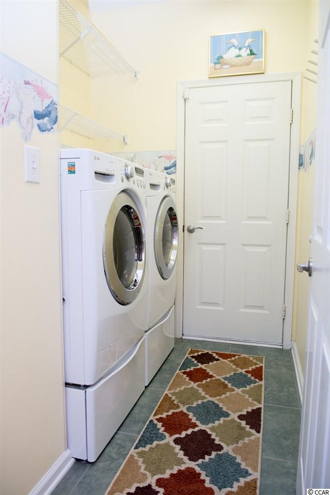
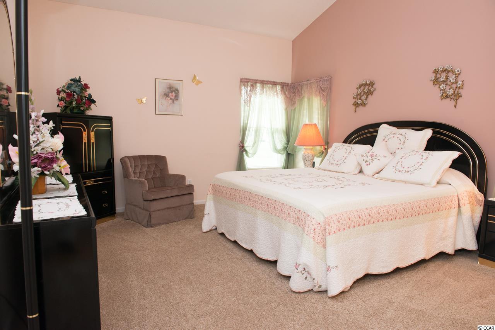

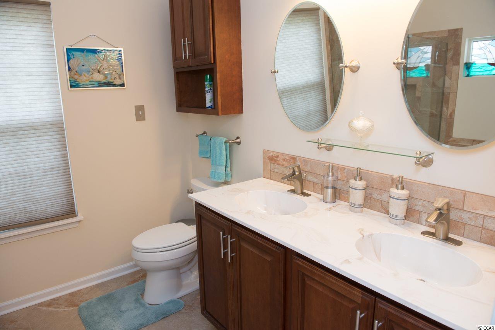
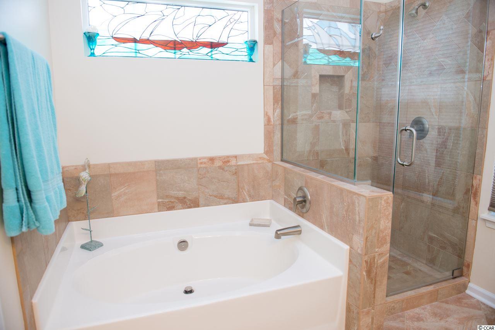
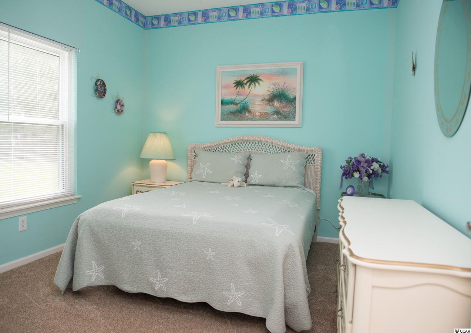
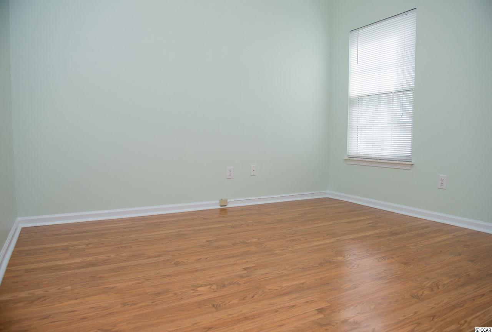
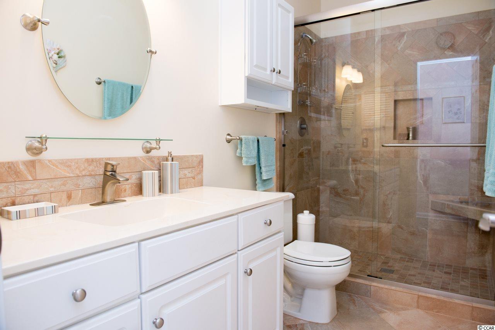
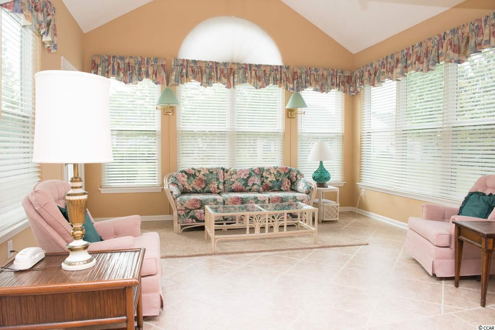
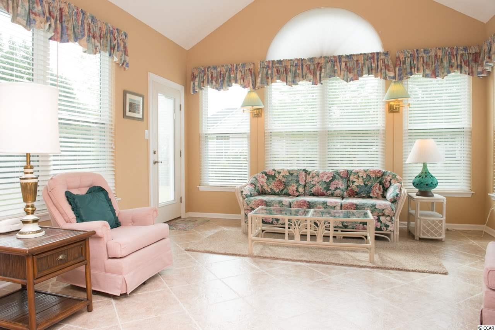
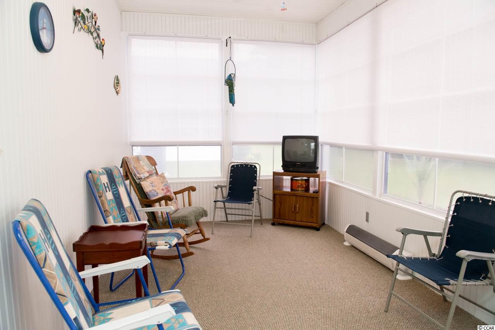

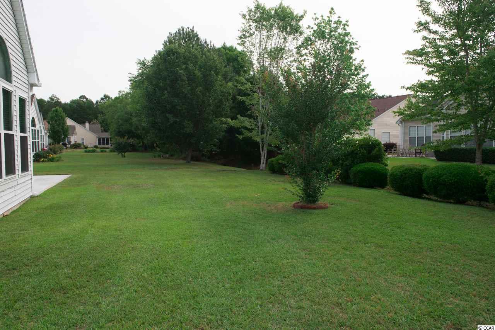
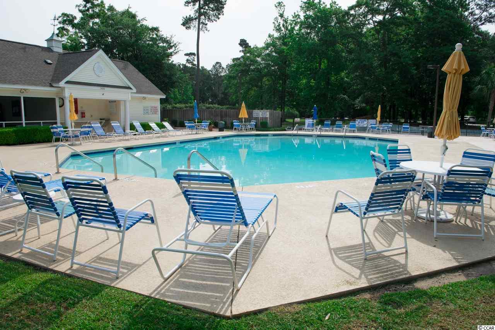
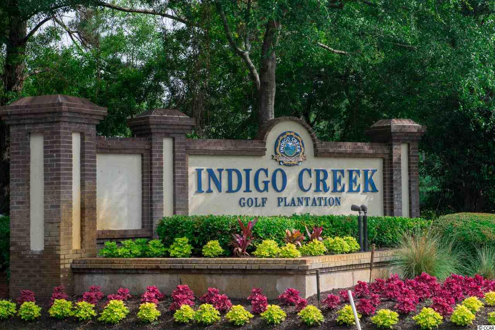
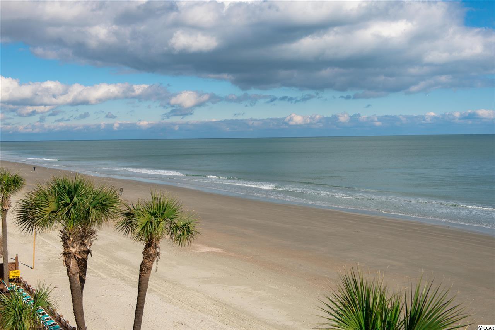
 MLS# 913002
MLS# 913002 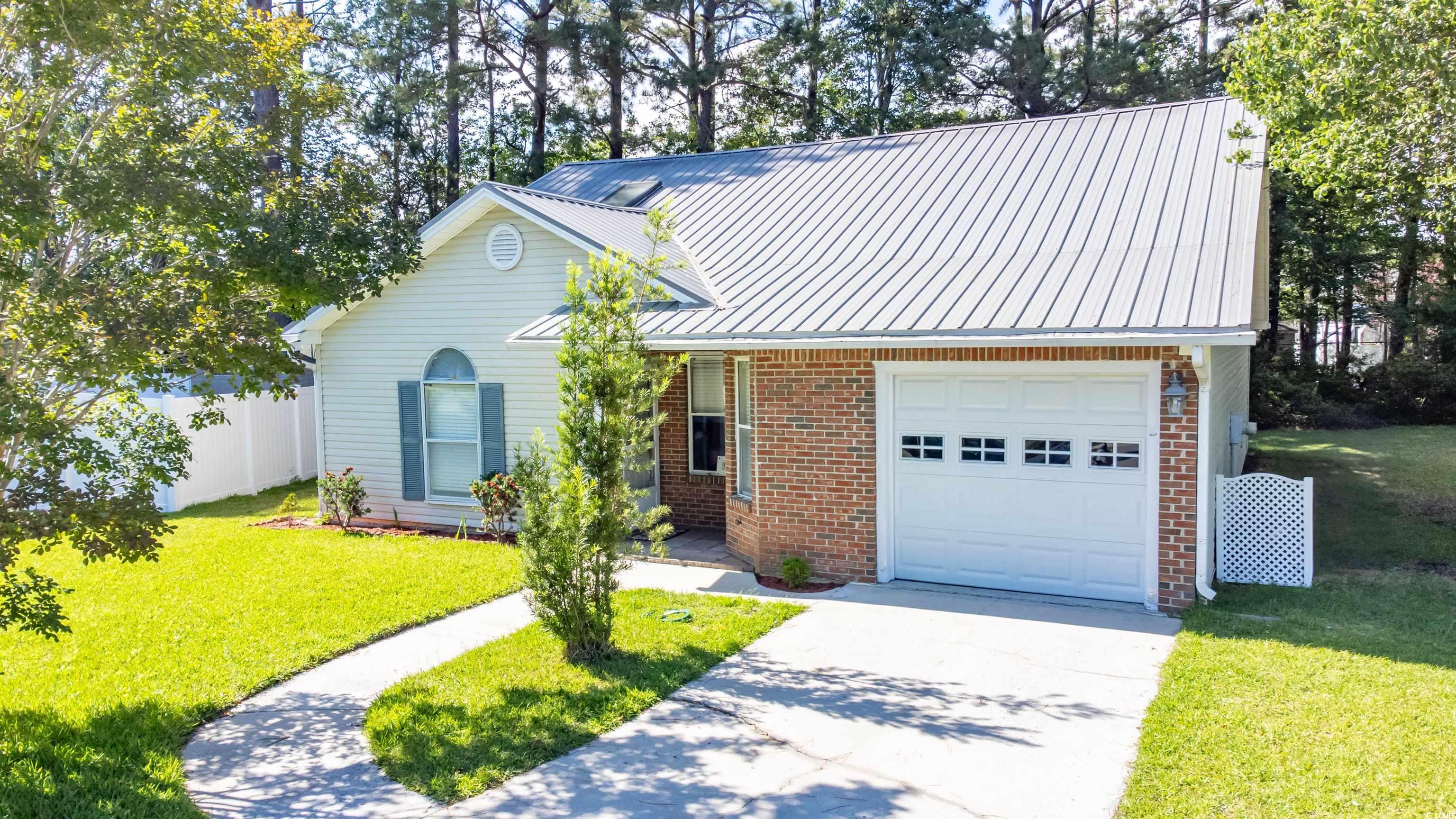
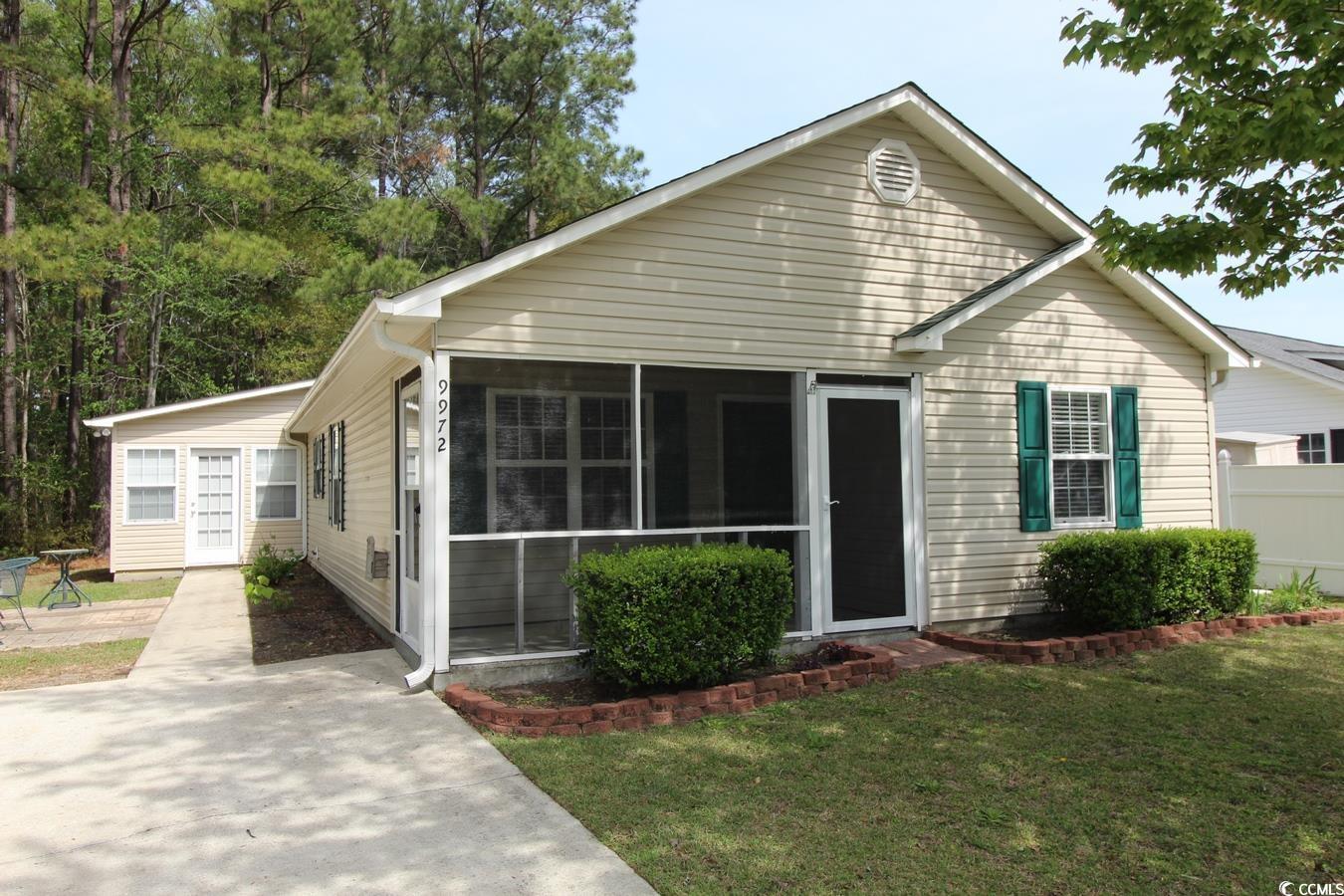
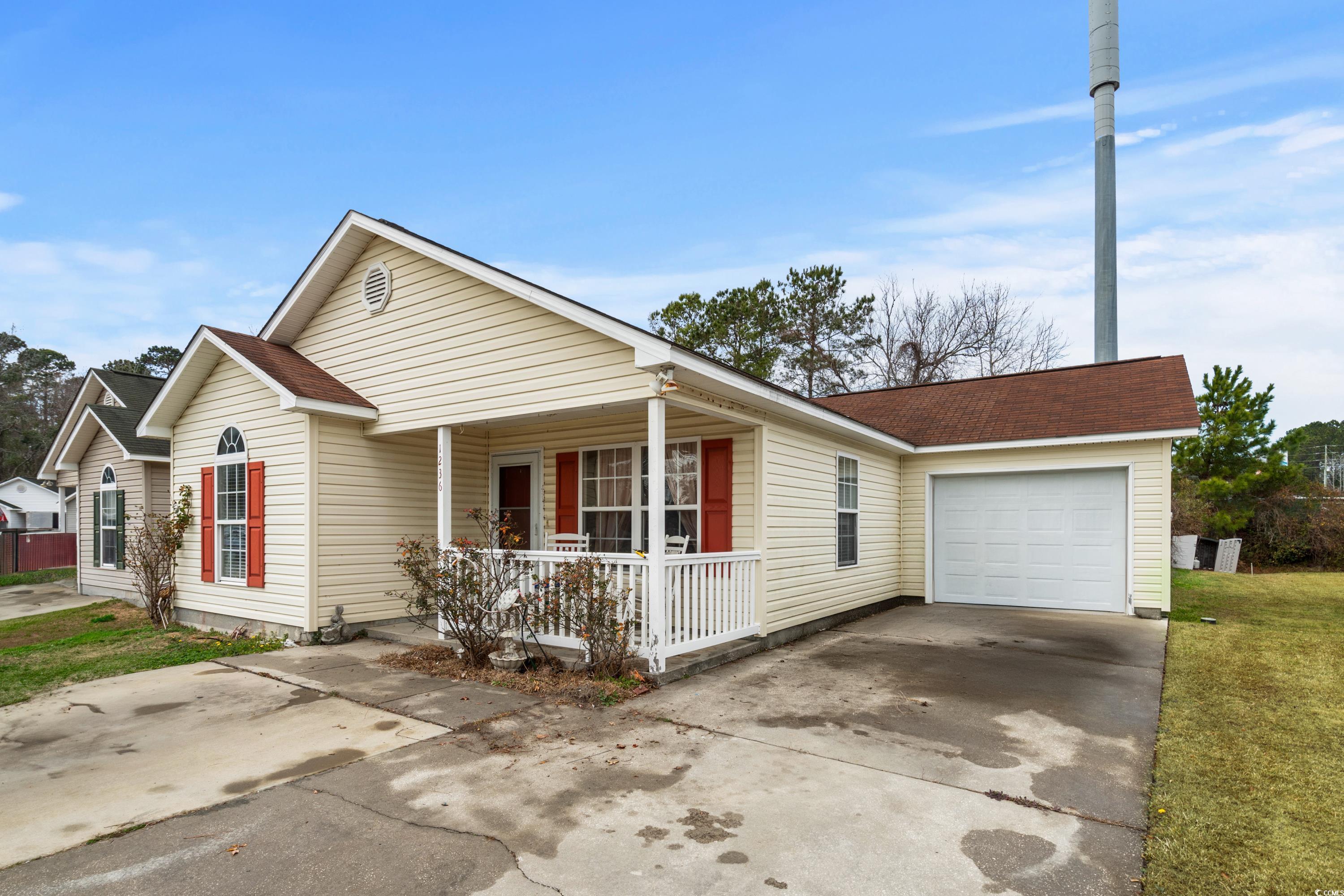
 Provided courtesy of © Copyright 2025 Coastal Carolinas Multiple Listing Service, Inc.®. Information Deemed Reliable but Not Guaranteed. © Copyright 2025 Coastal Carolinas Multiple Listing Service, Inc.® MLS. All rights reserved. Information is provided exclusively for consumers’ personal, non-commercial use, that it may not be used for any purpose other than to identify prospective properties consumers may be interested in purchasing.
Images related to data from the MLS is the sole property of the MLS and not the responsibility of the owner of this website. MLS IDX data last updated on 09-10-2025 11:49 PM EST.
Any images related to data from the MLS is the sole property of the MLS and not the responsibility of the owner of this website.
Provided courtesy of © Copyright 2025 Coastal Carolinas Multiple Listing Service, Inc.®. Information Deemed Reliable but Not Guaranteed. © Copyright 2025 Coastal Carolinas Multiple Listing Service, Inc.® MLS. All rights reserved. Information is provided exclusively for consumers’ personal, non-commercial use, that it may not be used for any purpose other than to identify prospective properties consumers may be interested in purchasing.
Images related to data from the MLS is the sole property of the MLS and not the responsibility of the owner of this website. MLS IDX data last updated on 09-10-2025 11:49 PM EST.
Any images related to data from the MLS is the sole property of the MLS and not the responsibility of the owner of this website.