Conway, SC 29526
- 3Beds
- 2Full Baths
- N/AHalf Baths
- 1,501SqFt
- 2014Year Built
- 0.20Acres
- MLS# 2400117
- Residential
- Detached
- Sold
- Approx Time on Market2 months, 24 days
- AreaConway Central Between 501 & 701 / North of 501
- CountyHorry
- Subdivision Tiger Grand - Conway
Overview
Welcome home. Turn key beautiful home. 3 bedroom, 2 bath contemporary living. Homes offers ceiling fans throughout, separate laundry area, plantation shutters, a gas tankless water heater, stainless steel appliances , spacious kitchen with plenty of countertops, breakfast bar, open living room great for entertaining, gas stove with electric behind it so if you don't cook with gas you can buy and electric stove, sensor detector lights in home except in bathrooms and living room. ADT security system monitored and has a monthly fee. Master bedroom has a barn door with a large mirror on the bedroom side. It is a quiet closing door. Home has gutters, a shed, screened in porch. The master bedroom bath has double sinks and a walk in shower. Upgraded renovations new ceiling fans in all rooms except kitchen, new granite kitchen countertops, gas range, installed range hood, retiled kitchen/dining area, laundry area with ceramic tile, installed light sensors, new dishwasher, microwave and wine cooler, new HVAC system Aug 2022, installed glass door on Master bathroom shower, new double vanity vanity i, new floor tile, new mirror in master bath. New vanity, new tile floor in common bath, wainscoating in both bathrooms. Hand painted kitchen cabinets, freshly painted home through out. Easy access to shopping, restaurants, beaches and shopping.
Sale Info
Listing Date: 01-02-2024
Sold Date: 03-27-2024
Aprox Days on Market:
2 month(s), 24 day(s)
Listing Sold:
1 Year(s), 6 month(s), 7 day(s) ago
Asking Price: $293,000
Selling Price: $260,000
Price Difference:
Reduced By $24,000
Agriculture / Farm
Grazing Permits Blm: ,No,
Horse: No
Grazing Permits Forest Service: ,No,
Grazing Permits Private: ,No,
Irrigation Water Rights: ,No,
Farm Credit Service Incl: ,No,
Crops Included: ,No,
Association Fees / Info
Hoa Frequency: Monthly
Hoa Fees: 20
Hoa: 1
Hoa Includes: CommonAreas
Assoc Amenities: OwnerAllowedMotorcycle
Bathroom Info
Total Baths: 2.00
Fullbaths: 2
Bedroom Info
Beds: 3
Building Info
New Construction: No
Levels: One
Year Built: 2014
Mobile Home Remains: ,No,
Zoning: R1
Style: Ranch
Buyer Compensation
Exterior Features
Spa: No
Patio and Porch Features: Porch, Screened
Foundation: Slab
Exterior Features: Storage
Financial
Lease Renewal Option: ,No,
Garage / Parking
Parking Capacity: 4
Garage: Yes
Carport: No
Parking Type: Attached, Garage, TwoCarGarage
Open Parking: No
Attached Garage: Yes
Garage Spaces: 2
Green / Env Info
Green Energy Efficient: Doors, Windows
Interior Features
Floor Cover: Carpet, LuxuryVinyl, LuxuryVinylPlank, Tile
Door Features: InsulatedDoors, StormDoors
Fireplace: No
Laundry Features: WasherHookup
Furnished: Unfurnished
Interior Features: BreakfastBar, BedroomOnMainLevel, StainlessSteelAppliances
Appliances: Dishwasher, Disposal, Microwave, Range, Refrigerator, Dryer, Washer
Lot Info
Lease Considered: ,No,
Lease Assignable: ,No,
Acres: 0.20
Land Lease: No
Lot Description: CityLot, Rectangular
Misc
Pool Private: No
Offer Compensation
Other School Info
Property Info
County: Horry
View: No
Senior Community: No
Stipulation of Sale: None
Property Sub Type Additional: Detached
Property Attached: No
Security Features: SecuritySystem, SmokeDetectors
Disclosures: CovenantsRestrictionsDisclosure,SellerDisclosure
Rent Control: No
Construction: Resale
Room Info
Basement: ,No,
Sold Info
Sold Date: 2024-03-27T00:00:00
Sqft Info
Building Sqft: 2000
Living Area Source: PublicRecords
Sqft: 1501
Tax Info
Unit Info
Utilities / Hvac
Heating: Central, Gas
Cooling: CentralAir
Electric On Property: No
Cooling: Yes
Utilities Available: CableAvailable, ElectricityAvailable, NaturalGasAvailable, PhoneAvailable, SewerAvailable, WaterAvailable
Heating: Yes
Water Source: Public
Waterfront / Water
Waterfront: No
Schools
Elem: Homewood Elementary School
Middle: Whittemore Park Middle School
High: Conway High School
Directions
From HWY 501 in Conway turn right on Cultra road right into Tiger Grand Dr follow to property on the right. Sign in yard.Courtesy of Above The Beach Real Estate



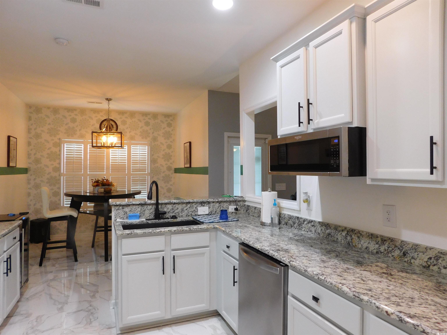
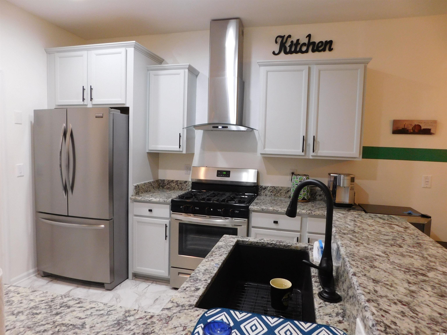
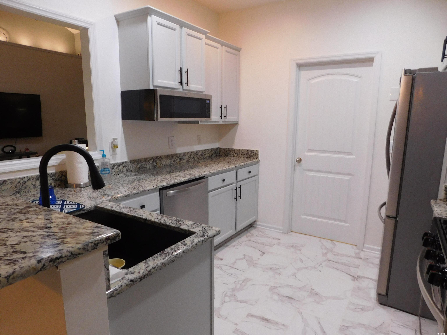
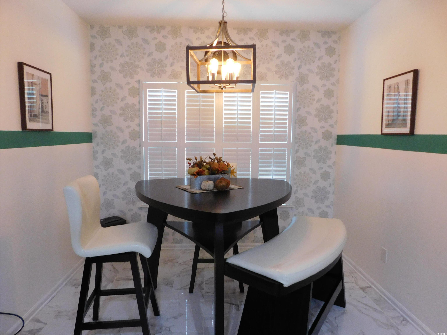
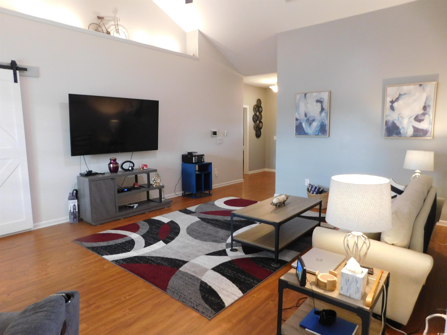
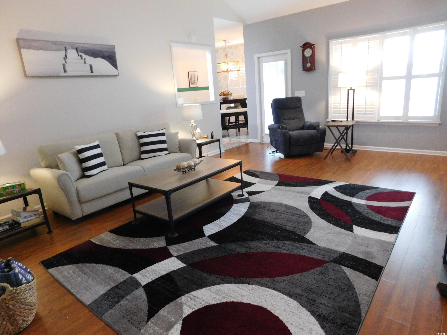
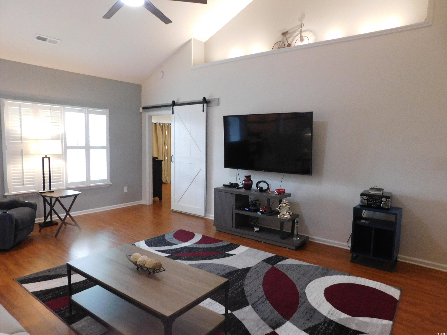
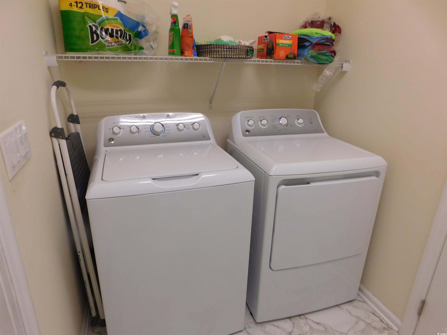
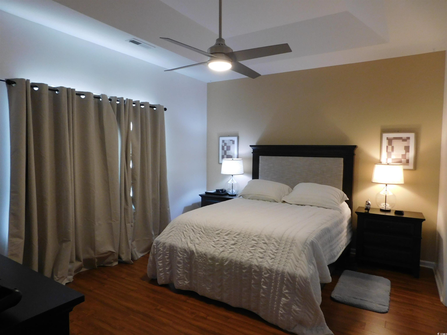
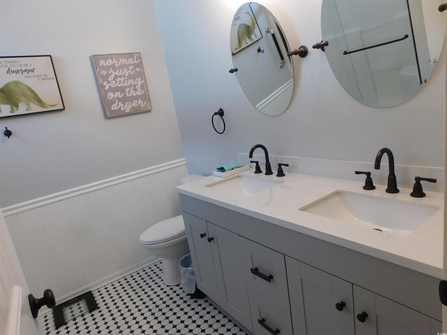
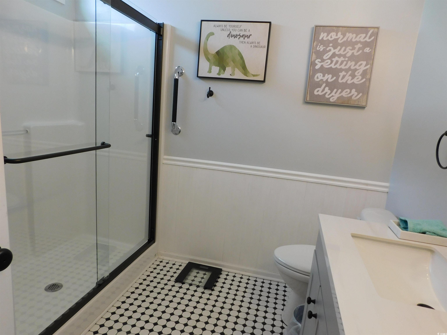
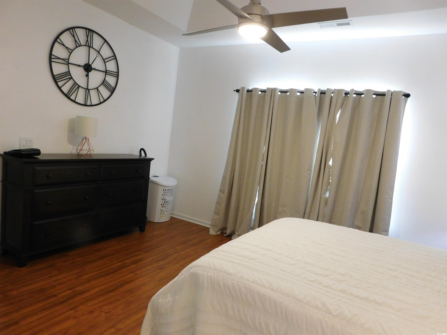
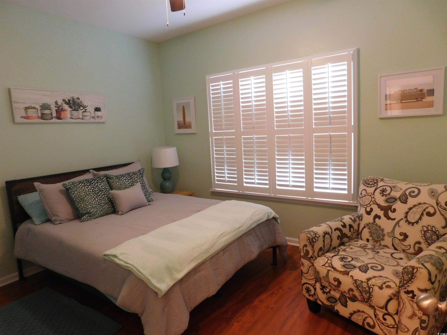
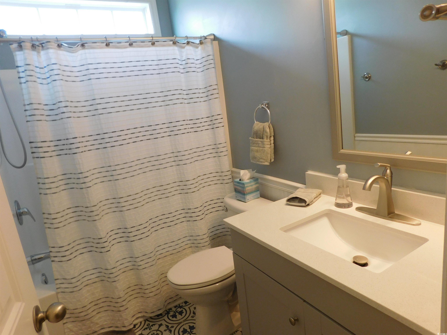
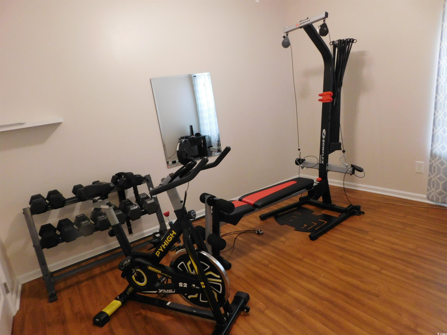
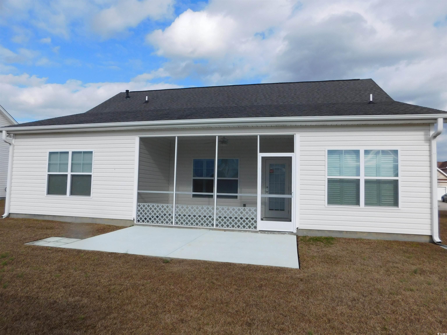
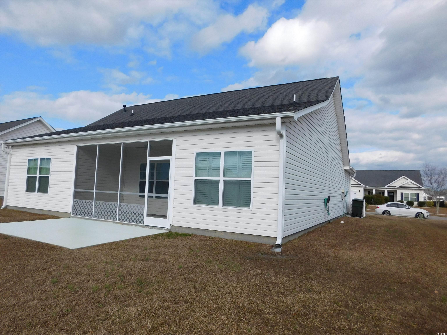
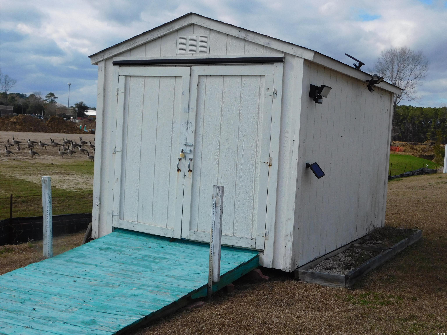
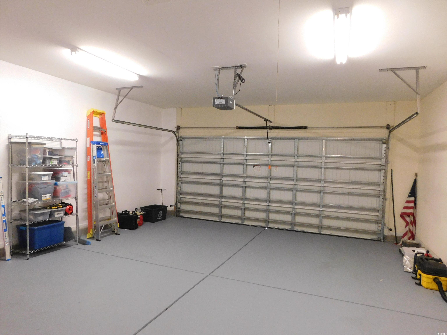
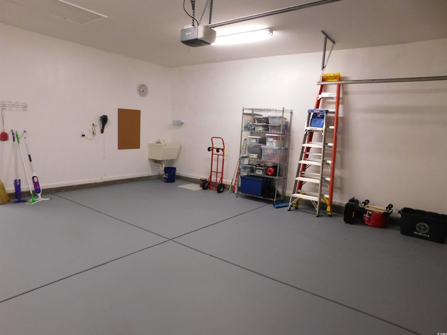
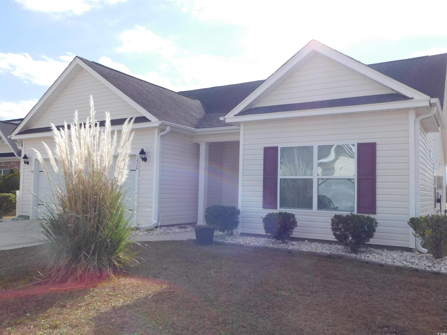
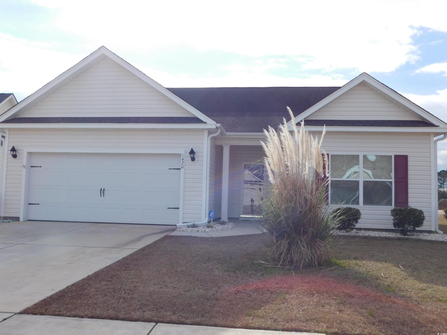
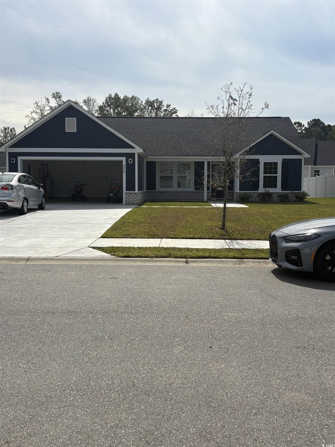
 MLS# 2522305
MLS# 2522305 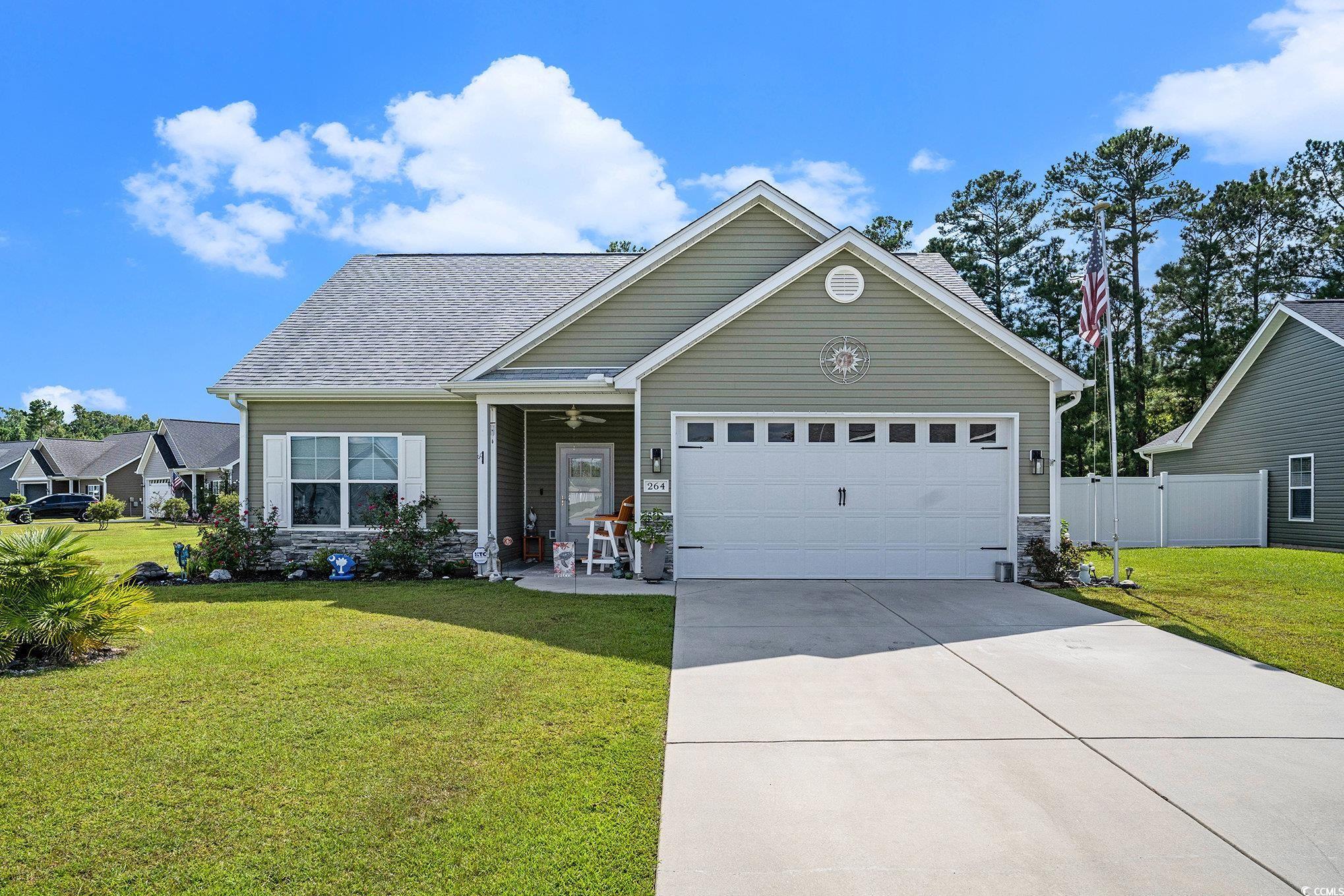

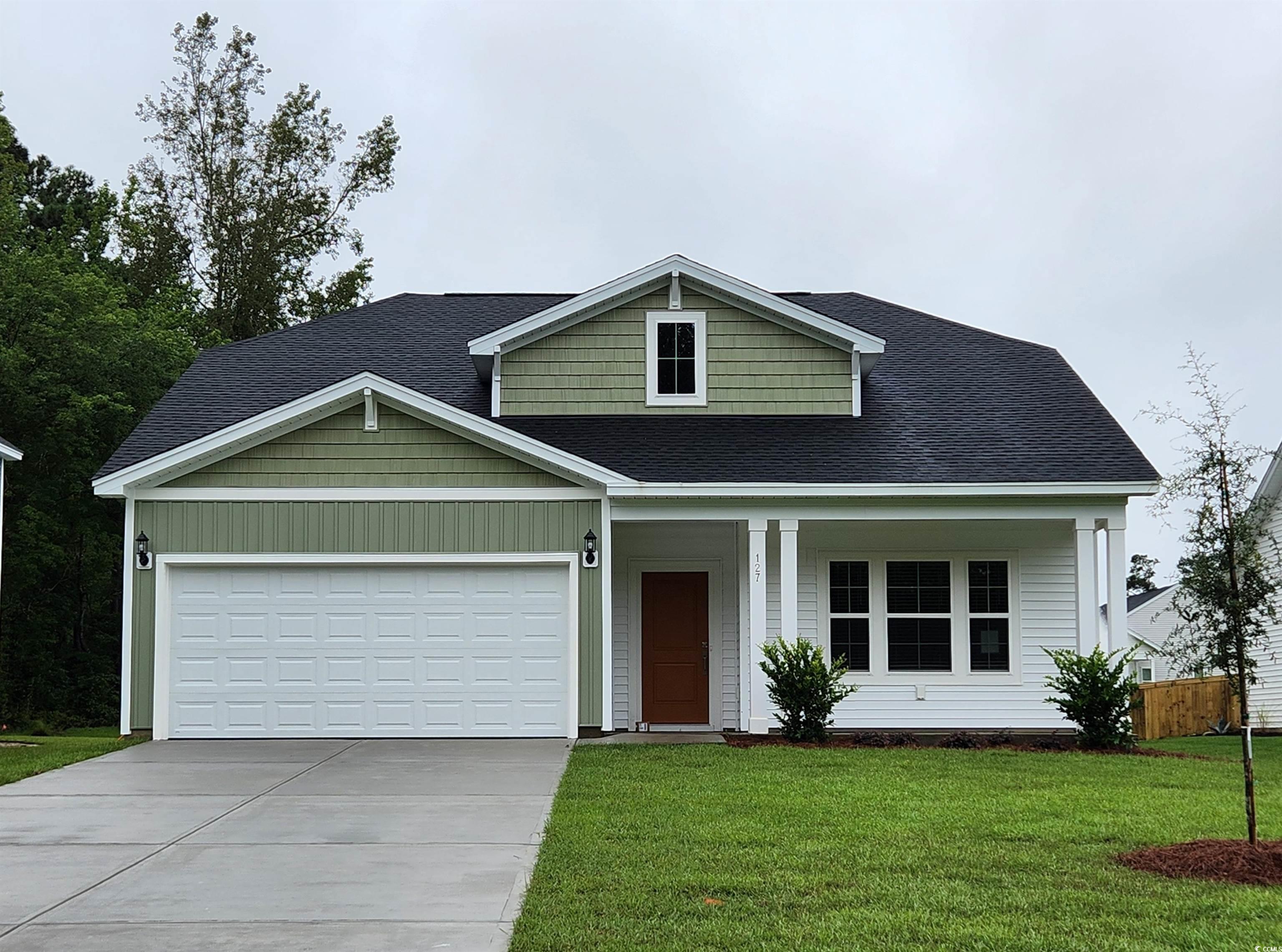
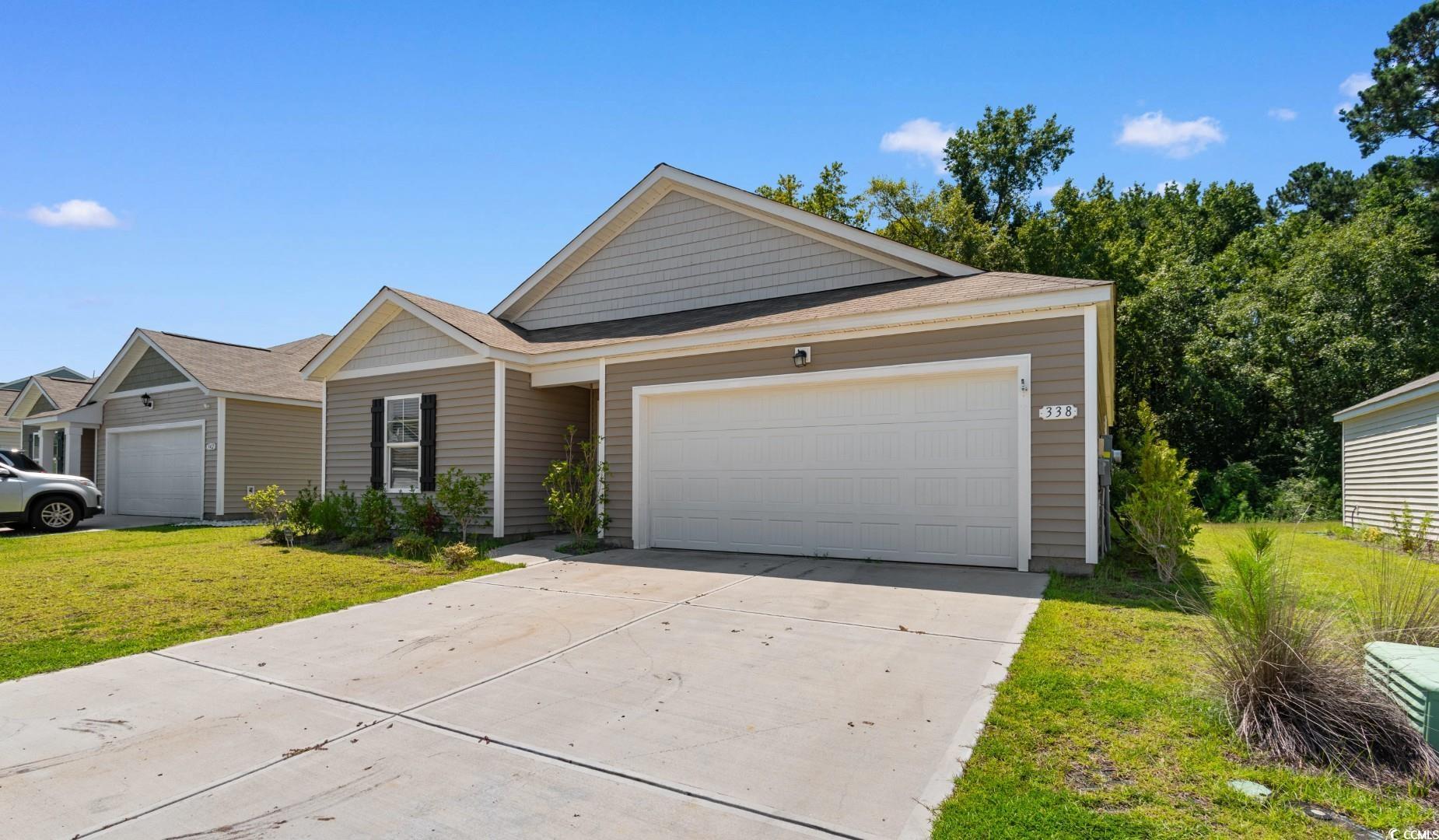
 Provided courtesy of © Copyright 2025 Coastal Carolinas Multiple Listing Service, Inc.®. Information Deemed Reliable but Not Guaranteed. © Copyright 2025 Coastal Carolinas Multiple Listing Service, Inc.® MLS. All rights reserved. Information is provided exclusively for consumers’ personal, non-commercial use, that it may not be used for any purpose other than to identify prospective properties consumers may be interested in purchasing.
Images related to data from the MLS is the sole property of the MLS and not the responsibility of the owner of this website. MLS IDX data last updated on 10-04-2025 2:20 PM EST.
Any images related to data from the MLS is the sole property of the MLS and not the responsibility of the owner of this website.
Provided courtesy of © Copyright 2025 Coastal Carolinas Multiple Listing Service, Inc.®. Information Deemed Reliable but Not Guaranteed. © Copyright 2025 Coastal Carolinas Multiple Listing Service, Inc.® MLS. All rights reserved. Information is provided exclusively for consumers’ personal, non-commercial use, that it may not be used for any purpose other than to identify prospective properties consumers may be interested in purchasing.
Images related to data from the MLS is the sole property of the MLS and not the responsibility of the owner of this website. MLS IDX data last updated on 10-04-2025 2:20 PM EST.
Any images related to data from the MLS is the sole property of the MLS and not the responsibility of the owner of this website.