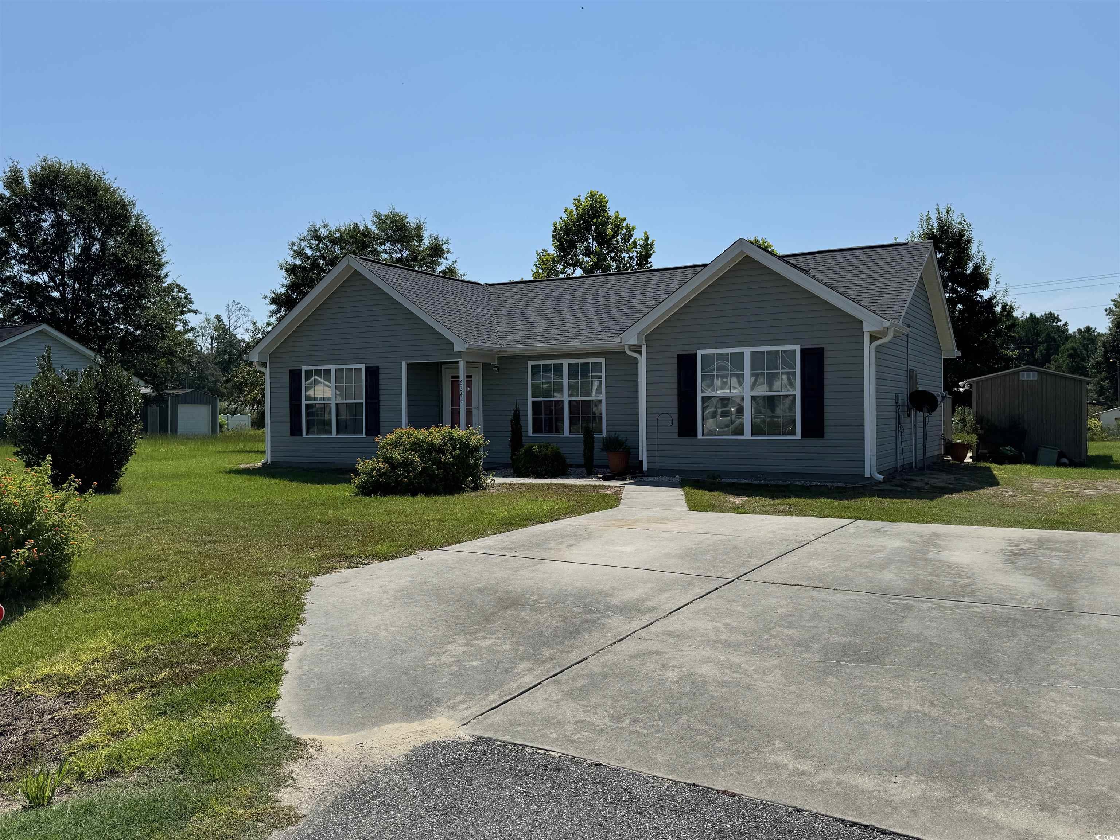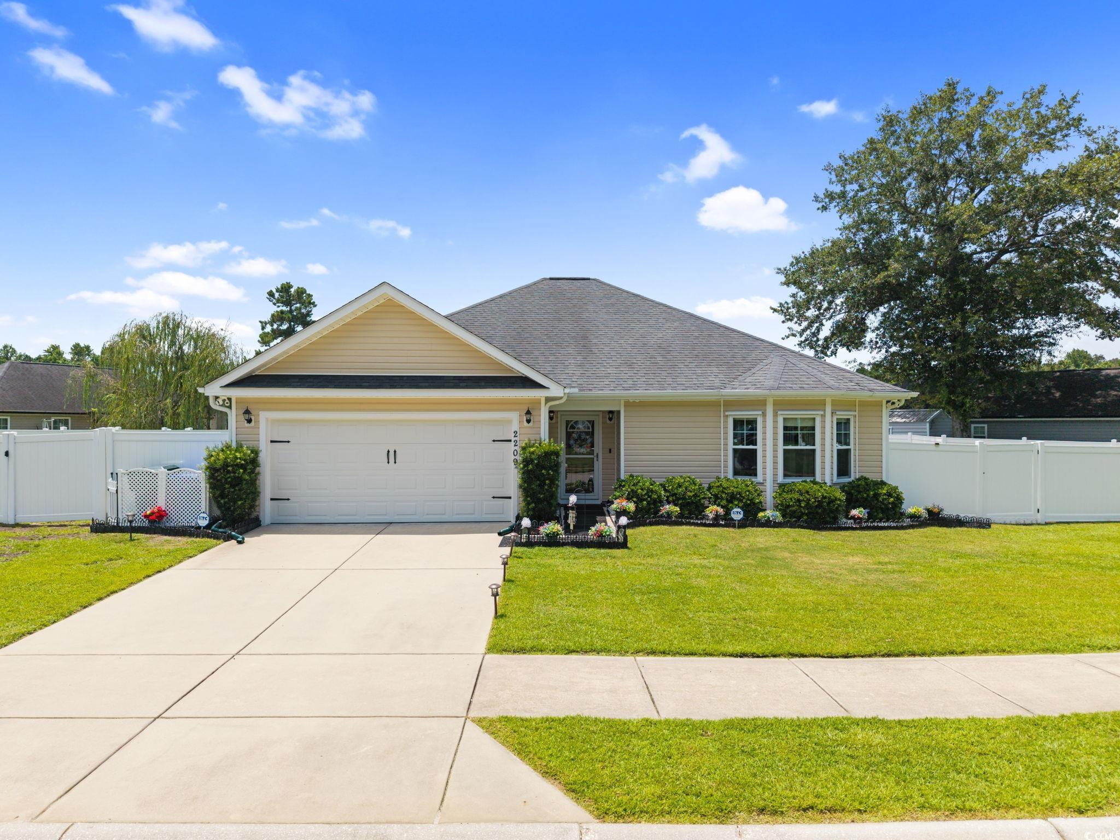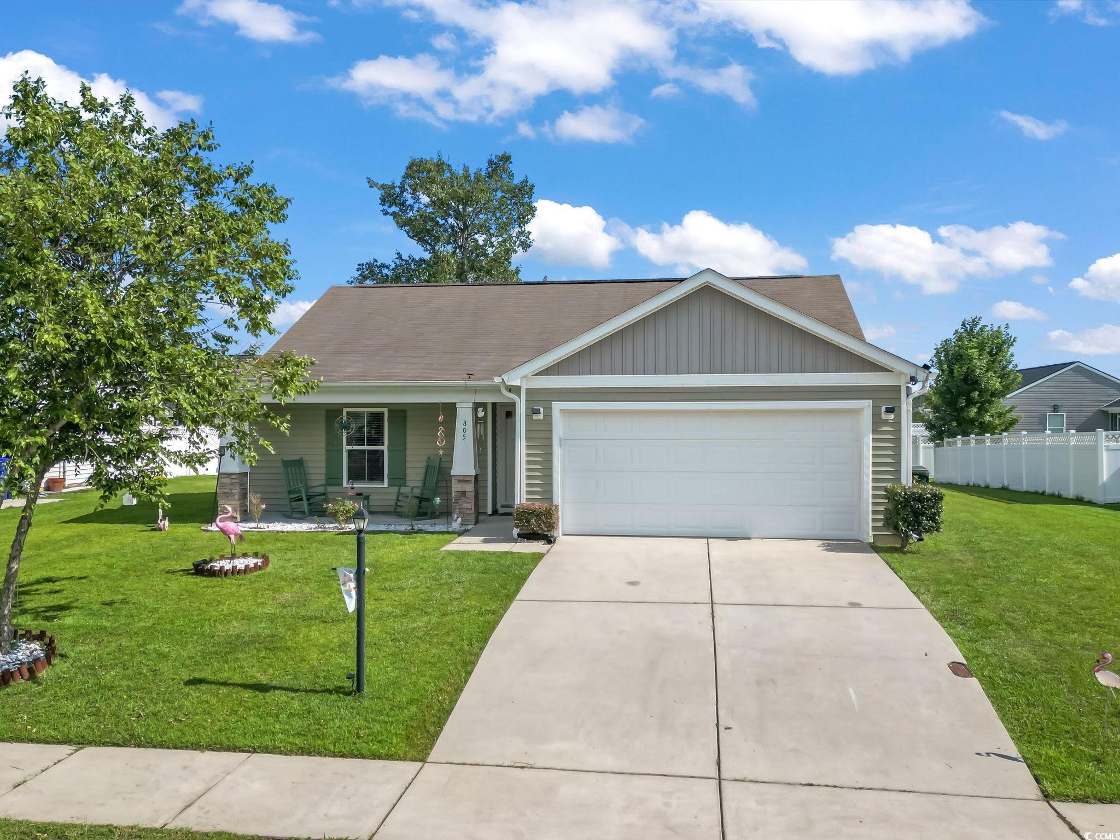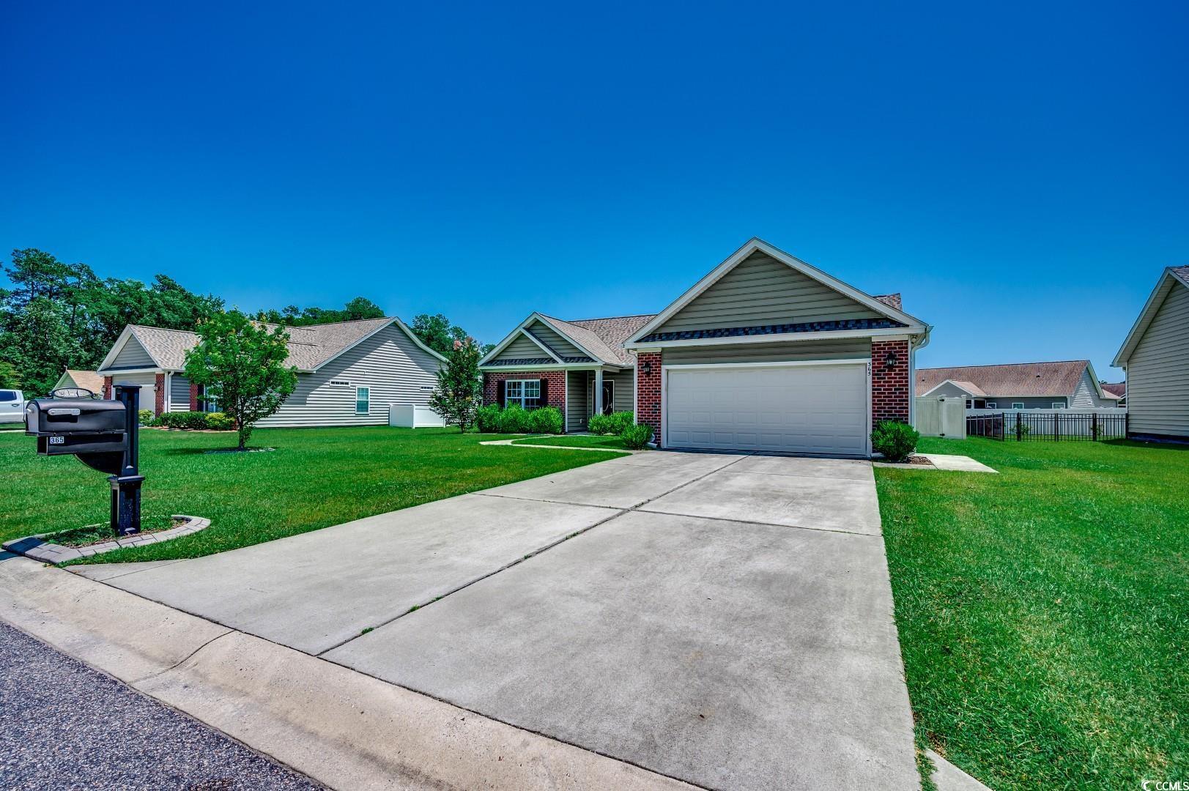Conway, SC 29527
- 3Beds
- 2Full Baths
- N/AHalf Baths
- 1,120SqFt
- 2015Year Built
- 0.19Acres
- MLS# 2508410
- Residential
- Detached
- Sold
- Approx Time on Market1 month, 18 days
- AreaConway Central Between 501 & 701 / North of 501
- CountyHorry
- Subdivision St. John's Ridge
Overview
This beautifully maintained, move-in-ready home boasts unique upgrades that set it apart! Added two spacious rooms across the back of the house, creating a bright sunroom off the kitchen and a cozy sitting room off the master bedroom. The master suite features a walk-in closet and a private sitting area for added comfort. Ceiling fans are installed in all bedrooms and the living room, ensuring year-round comfort. The kitchen is well-equipped with black appliances, a breakfast bar with pendant lighting, a pantry, and a garbage disposal. A sliding farmhouse-style door leads to the laundry room, where the washer and dryer will convey with the home. The second and third bedrooms are carpeted, with one offering a walk-in closet. Additional upgrades include a two-car garage with built-in storage shelves and an extended patio. A standout feature is the 16x10 insulated storage shed, complete with lighting, a slab foundation, matching siding, shingles, and trimperfect for extra storage or a workshop. Located in the desirable St. John's Ridge community, this home is one of the few with these thoughtful additions. With low HOA fees and close proximity to everything Conway has to offer, this is an opportunity you dont want to miss!
Sale Info
Listing Date: 04-03-2025
Sold Date: 05-22-2025
Aprox Days on Market:
1 month(s), 18 day(s)
Listing Sold:
3 month(s), 27 day(s) ago
Asking Price: $248,900
Selling Price: $245,000
Price Difference:
Reduced By $3,900
Agriculture / Farm
Grazing Permits Blm: ,No,
Horse: No
Grazing Permits Forest Service: ,No,
Grazing Permits Private: ,No,
Irrigation Water Rights: ,No,
Farm Credit Service Incl: ,No,
Crops Included: ,No,
Association Fees / Info
Hoa Frequency: Monthly
Hoa Fees: 25
Hoa: Yes
Hoa Includes: CommonAreas, LegalAccounting
Community Features: LongTermRentalAllowed
Assoc Amenities: PetRestrictions
Bathroom Info
Total Baths: 2.00
Fullbaths: 2
Room Features
DiningRoom: KitchenDiningCombo
Kitchen: BreakfastBar, Pantry
LivingRoom: CeilingFans, VaultedCeilings
Other: BedroomOnMainLevel
Bedroom Info
Beds: 3
Building Info
New Construction: No
Levels: One
Year Built: 2015
Mobile Home Remains: ,No,
Zoning: Res
Style: PatioHome
Construction Materials: VinylSiding
Buyer Compensation
Exterior Features
Spa: No
Patio and Porch Features: FrontPorch, Patio
Foundation: Slab
Exterior Features: Patio, Storage
Financial
Lease Renewal Option: ,No,
Garage / Parking
Parking Capacity: 4
Garage: Yes
Carport: No
Parking Type: Attached, Garage, TwoCarGarage, GarageDoorOpener
Open Parking: No
Attached Garage: Yes
Garage Spaces: 2
Green / Env Info
Green Energy Efficient: SolarPanels
Interior Features
Floor Cover: Carpet, LuxuryVinyl, LuxuryVinylPlank
Fireplace: No
Laundry Features: WasherHookup
Furnished: Unfurnished
Interior Features: SplitBedrooms, BreakfastBar, BedroomOnMainLevel
Appliances: Dishwasher, Disposal, Microwave, Range, Refrigerator
Lot Info
Lease Considered: ,No,
Lease Assignable: ,No,
Acres: 0.19
Land Lease: No
Lot Description: CityLot, Rectangular, RectangularLot
Misc
Pool Private: No
Pets Allowed: OwnerOnly, Yes
Offer Compensation
Other School Info
Property Info
County: Horry
View: No
Senior Community: No
Stipulation of Sale: None
Habitable Residence: ,No,
Property Sub Type Additional: Detached
Property Attached: No
Security Features: SmokeDetectors
Disclosures: CovenantsRestrictionsDisclosure,SellerDisclosure
Rent Control: No
Construction: Resale
Room Info
Basement: ,No,
Sold Info
Sold Date: 2025-05-22T00:00:00
Sqft Info
Building Sqft: 1861
Living Area Source: Other
Sqft: 1120
Tax Info
Unit Info
Utilities / Hvac
Heating: Central, Solar
Cooling: CentralAir
Electric On Property: No
Cooling: Yes
Utilities Available: CableAvailable, ElectricityAvailable, SewerAvailable, UndergroundUtilities, WaterAvailable
Heating: Yes
Water Source: Public
Waterfront / Water
Waterfront: No
Schools
Elem: Pee Dee Elementary School
Middle: Whittemore Park Middle School
High: Conway High School
Courtesy of Garden City Realty, Inc - Cell: 843-655-9252






































 MLS# 911124
MLS# 911124 



 Provided courtesy of © Copyright 2025 Coastal Carolinas Multiple Listing Service, Inc.®. Information Deemed Reliable but Not Guaranteed. © Copyright 2025 Coastal Carolinas Multiple Listing Service, Inc.® MLS. All rights reserved. Information is provided exclusively for consumers’ personal, non-commercial use, that it may not be used for any purpose other than to identify prospective properties consumers may be interested in purchasing.
Images related to data from the MLS is the sole property of the MLS and not the responsibility of the owner of this website. MLS IDX data last updated on 09-18-2025 6:41 AM EST.
Any images related to data from the MLS is the sole property of the MLS and not the responsibility of the owner of this website.
Provided courtesy of © Copyright 2025 Coastal Carolinas Multiple Listing Service, Inc.®. Information Deemed Reliable but Not Guaranteed. © Copyright 2025 Coastal Carolinas Multiple Listing Service, Inc.® MLS. All rights reserved. Information is provided exclusively for consumers’ personal, non-commercial use, that it may not be used for any purpose other than to identify prospective properties consumers may be interested in purchasing.
Images related to data from the MLS is the sole property of the MLS and not the responsibility of the owner of this website. MLS IDX data last updated on 09-18-2025 6:41 AM EST.
Any images related to data from the MLS is the sole property of the MLS and not the responsibility of the owner of this website.